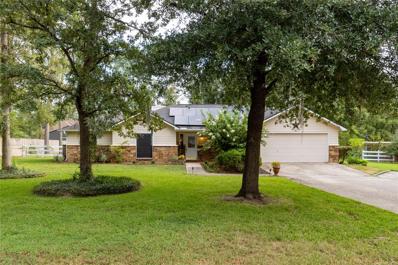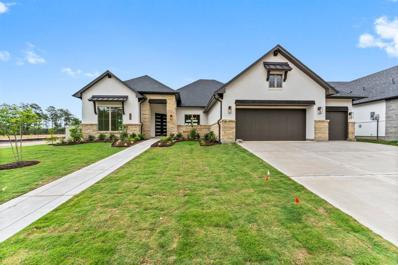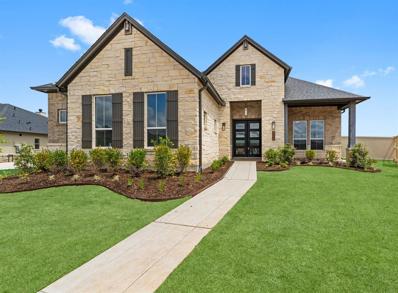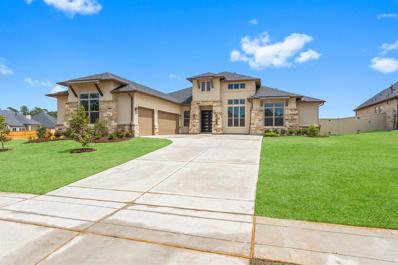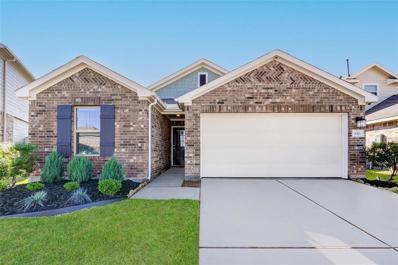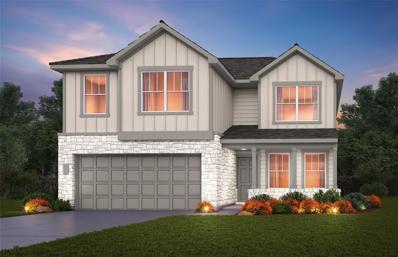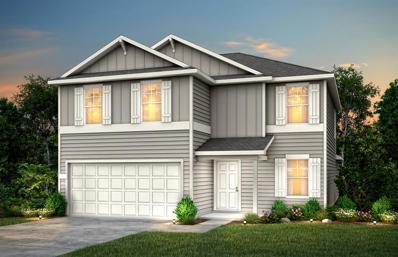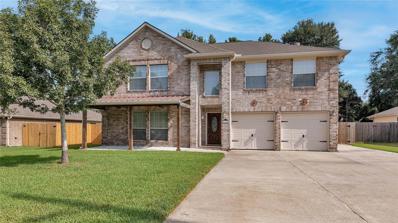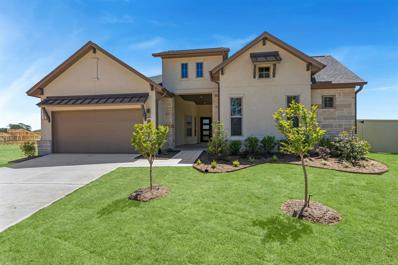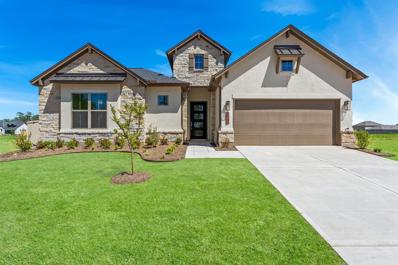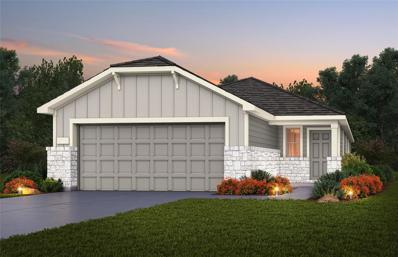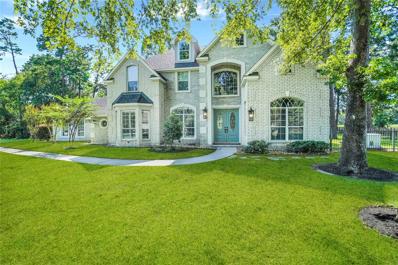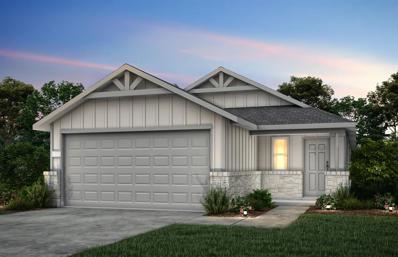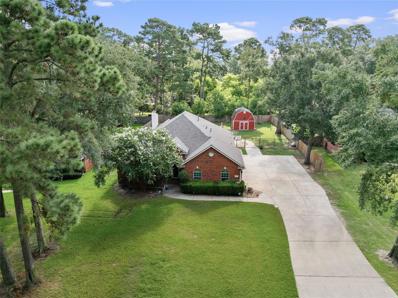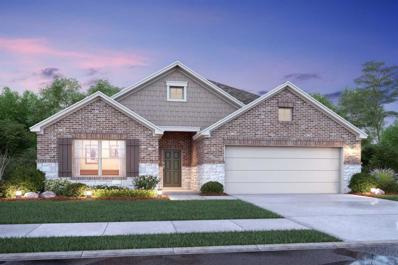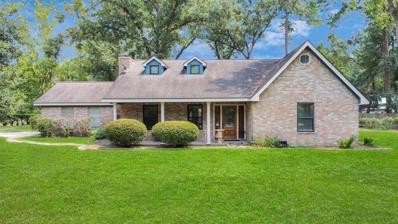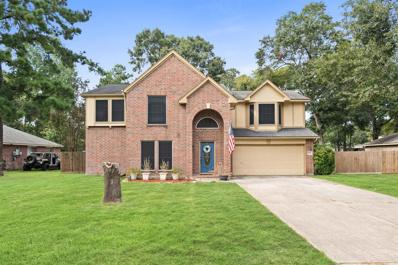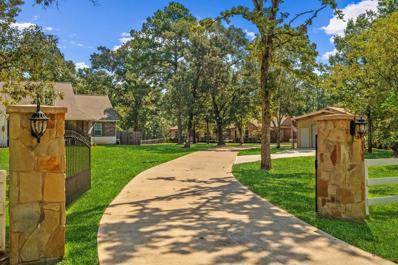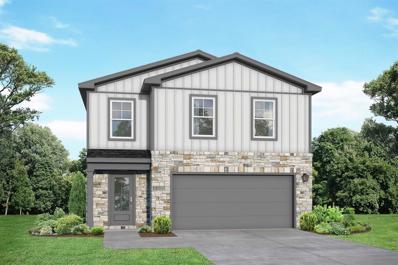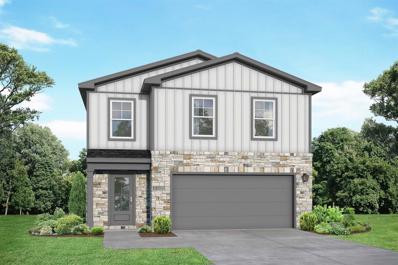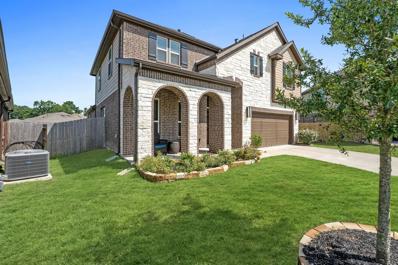Magnolia TX Homes for Sale
- Type:
- Single Family
- Sq.Ft.:
- 1,835
- Status:
- Active
- Beds:
- 3
- Lot size:
- 0.67 Acres
- Year built:
- 1999
- Baths:
- 2.00
- MLS#:
- 81558440
- Subdivision:
- Westwood 01
ADDITIONAL INFORMATION
Gorgeous, updated 1 story 3/2/2 Ranch style home on approximately 3/4 of an acre in a quiet, wooded subdivision. New carpet was installed, and the updated kitchen has stainless steel appliances and granite countertops. The large fenced-in yard encloses a secondary building that can serve as an office/shop/game room. There is also a large shed for storage or other uses and a smokehouse on this property! So many amenities! Newly installed solar panels will help reduce those monthly utility payments. The Primary bathroom features double sinks, a jetted bathtub, a separate shower, and a walk-in closet. The concrete driveway boasts an extra area for additional parking. This property has never flooded.
- Type:
- Single Family
- Sq.Ft.:
- 3,399
- Status:
- Active
- Beds:
- 4
- Lot size:
- 0.28 Acres
- Year built:
- 2024
- Baths:
- 3.00
- MLS#:
- 55660727
- Subdivision:
- Audubon Creekside South 01
ADDITIONAL INFORMATION
Designed with You in Mind, This Spectacular Single-Story Home Features a 3-Car Garage, 4 Bedrooms, 3 Full Baths, Study/Home Office, Formal Dining, Engineered Wood Flooring, and Covered Rear Patio. Slider Doors at the Great Room Lead to the Covered Rear Patio Allowing You to Bring the Outdoors In. Wood Wrapped Ceiling Beams, Fireplace, 5.1 Surround Sound Pre-Wire and Floor Outlet at the Expansive Great Room. The Primary Bedroom Boasts 2 Closets. The Freestanding Tub at the Large Primary Bath Will Beckon You to Take Some Me-Time. The Island Kitchen with Stacked Upper Cabinets and Walk-in Pantry is Open to the Great Room and Breakfast Room, Allowing for a Feeling of Togetherness. All Bedrooms Have Walk-in Closets. Front Lawn Mowing Included for All Homes in Audubon. Wi-Fi Enabled, Built-in Home Intelligence System with Smart Thermostat, Lighting Control, and Smart Entry Door Lock. Gas Water Heater in Garage. 16 SEER Trane A/C. Full Sprinklers. Zip System Sheathing and Foam Insulation.
- Type:
- Single Family
- Sq.Ft.:
- 3,391
- Status:
- Active
- Beds:
- 4
- Lot size:
- 0.95 Acres
- Year built:
- 2024
- Baths:
- 3.10
- MLS#:
- 64046752
- Subdivision:
- Clear Creek Forest 11
ADDITIONAL INFORMATION
Experience the best of both worlds with this stunning custom home that embodies country living while being just a stone's throw from the city. This exquisite residence features an inviting open floor plan with a thoughtfully designed split bedroom layout. The spacious kitchen connects to the living room and breakfast area, boasting a large island with a sink and bar space, elegant quartz countertops, and a subway tile backsplash. Equipped with stainless steel appliances and ample recess lighting, The living area and primary suite are adorned with cathedral ceilings, adding a touch of grandeur to the home. The lavish primary bath is a true retreat, offering separate vanities with sinks, a freestanding tub, and an enclosed shower with dual shower heads. Natural light floods the living room and breakfast area through expansive windows, creating a bright and airy atmosphere. Step outside to a generous back porch perfect for relaxation, and a spacious backyard filled with mature trees.
- Type:
- Single Family
- Sq.Ft.:
- 3,203
- Status:
- Active
- Beds:
- 4
- Lot size:
- 0.29 Acres
- Year built:
- 2024
- Baths:
- 3.00
- MLS#:
- 38885881
- Subdivision:
- Audubon Creekside South 01
ADDITIONAL INFORMATION
Single-Story Home Boasting Media Room, Study, 4 Bedrooms, 3 Full Baths, Covered Rear Patio with Fireplace, and 3 Car Garage. Impressive 8â Double Doors Open to the Entry with 12â Ceiling. Glimpse into the Study with Wood Beam Ceiling, then Continue to the Family Room/Dining with Wall of Windows, Wood Wrapped Beams, and Gas Fireplace. The Open, Island Kitchen Features a Decorative Vent Hood, Built-in Appliances, and Stacked Upper Cabinets. Engineered Hardwood Flooring at the Entry, Study, Family Room, Dining, Kitchen, Primary Bedroom, Mud Area, and Hallways. Primary Bath with Separate Vanities, 2 Walk-in Closets, Freestanding Tub, Separate Walk-in Shower with Seat, Linen Closet, and Enclosed Toilet. Jack and Jill Bath Attached to Bedrooms 3 and 4. Laundry Room with Sink. Wi-Fi Enabled, Built-in Home Intelligence System with Smart Thermostat, Lighting Control, and Smart Entry Door Lock. Gas Water Heater in Garage. 16 Seer Trane A/C. Zip System Sheathing and Foam Insulation.
- Type:
- Single Family
- Sq.Ft.:
- 3,065
- Status:
- Active
- Beds:
- 4
- Lot size:
- 0.28 Acres
- Year built:
- 2024
- Baths:
- 4.00
- MLS#:
- 23990914
- Subdivision:
- Audubon Creekside South 01
ADDITIONAL INFORMATION
This Single Story Home is a Showstopper, Boasting Double Entry Doors, 4 Bedrooms, 4 Full Baths, 3-Car Garage, Study, and Covered Rear Patio with Woodburning Fireplace. The Great Room, Dining Area, and Kitchen are Adorned with Wood Beams. Corner Fireplace at Great Room/Family Room, Pre-wired for 16G, 5.1 Surround Sound, and Slider Glass Doors Leading to the Covered Rear Patio. The Kitchen Features a Gas Cooktop, Stacked Upper Cabinets, Pendant Lighting, Pot & Pan Drawers, Soft Closing-Cabinet Doors, Under-Cabinet Lighting, and Walk-in Pantry. The Primary Bath Features a Walk-in Shower with Seat, Separate Vanities, Soaking Tub, Enclosed Toilet, and 2 Walk-in Closets. Standing Shower at Bath 4. Engineered Hardwood Flooring at the Entry, Study, Kitchen, Dining, Great Room. Front Lawn Maintenance Included for All Homes. Wi-Fi Enabled, Built-in Home Intelligence System with Smart Thermostat, Lighting Control, and Smart Entry Door Lock. Zip System Sheathing and Foam Insulation.
- Type:
- Single Family
- Sq.Ft.:
- 2,275
- Status:
- Active
- Beds:
- 4
- Year built:
- 2024
- Baths:
- 3.00
- MLS#:
- 57117103
- Subdivision:
- Audubon
ADDITIONAL INFORMATION
This new Berkeley home offers a functional and stylish layout with 4 bedrooms, 3 full bathrooms, a rear covered patio, and an attached 2-car garage. The entry opens into a spacious great room that flows seamlessly into the open-concept kitchen, complete with an island. The downstairs primary bedroom features a walk-in closet, dual sinks, and a walk-in shower. Additional highlights include a convenient walk-in utility room with garage access and a versatile upstairs loft.
- Type:
- Single Family
- Sq.Ft.:
- 4,419
- Status:
- Active
- Beds:
- 4
- Lot size:
- 2.18 Acres
- Year built:
- 1999
- Baths:
- 3.20
- MLS#:
- 21762572
- Subdivision:
- High Meadow Ranch 04
ADDITIONAL INFORMATION
Back on the market & your opportunity to live the country dream. High Meadow Ranch rolling terrain with space for horses or just a chance to feel the privacy. Close to all the new amenities of Magnolia. Country living with urban amenities close at hand. Great 2 story home centered in 2+ acres. Designed for active living, the 3 car garage was repurposed for workouts & added bunk room/rec room to square footage. New 2 car garage w/carport. Upgraded bathrooms. Grand entryway, high ceilings, curved staircase. Downstairs mini primary suite with entrance and patio. Primary suite up with renovated shower, granite countertops, walk-in closet. Home office. A primary on both floors. Large covered patios with fans overlook pond. Walking trails, community pool, pickle ball court easy walk from back door.
- Type:
- Single Family
- Sq.Ft.:
- 1,804
- Status:
- Active
- Beds:
- 4
- Lot size:
- 0.16 Acres
- Year built:
- 2021
- Baths:
- 2.00
- MLS#:
- 51137260
- Subdivision:
- Magnolia Ridge Forest 10
ADDITIONAL INFORMATION
Welcome to your new home! Don't miss this 4 bedroom, 2 bathroom beautiful 2021 MI Homes build nestled on a quiet, peaceful street. This home has many features including tall ceilings, spacious foyer & a center island that overlooks the open concept living space, kitchen & dining. Youâll love the kitchen selections: dark shaker-style cabinets, granite countertops, tile backsplash, & SS appliances. Luxury vinyl plank flooring throughout & carpet in the bedrooms. The spacious ownerâs suite is located at the back of the home & offers a bay window, large private bathroom & a generously sized walk-in closet. The ownerâs bathroom features a walk-in shower, separate bath & double sinks. This is the same floorplan as the MI Homes model home, however, it includes $15k in upgrades/options. Additional features: updated ceiling fans & fixtures, extended covered back patio, water softener, reverse osmosis, no back neighbors, builders warranties available on certain items, security system, etc.
- Type:
- Single Family
- Sq.Ft.:
- 1,690
- Status:
- Active
- Beds:
- 4
- Lot size:
- 0.15 Acres
- Year built:
- 2022
- Baths:
- 2.00
- MLS#:
- 7362953
- Subdivision:
- Magnolia Ridge Forest
ADDITIONAL INFORMATION
Welcome home to this delightful one-story home nestled on a subdivision lot in the quaint subdivision of Magnolia Ridge Forest. The home features 4 bedrooms and 2 full bathrooms. You will enjoy the surrounding parks and other amenities. As you enter the home, the entryway welcomes to you the open kitchen, dining and living area. The primary bedroom offers space and an en-suite bathroom. The secondary bedrooms are spacious and have sufficient closets. The home has access to Hwy 249, toll roads and acclaimed schools. Make this house your home.
- Type:
- Single Family
- Sq.Ft.:
- 2,494
- Status:
- Active
- Beds:
- 5
- Year built:
- 2024
- Baths:
- 3.00
- MLS#:
- 21356524
- Subdivision:
- Decker Farms
ADDITIONAL INFORMATION
Ready in October! Welcome to the Enloe plan at Centex Homes Decker Farms in Tomball! This charming 2-story residence offers an open-concept layout, 2479 square feet, 5 bedrooms & 3 baths with a HUGE game room and a spacious family room. The modern kitchen features White 42" soft-close cabinets and drawers, granite countertops, a large island, and state-of-the-art appliances â?? including a refrigerator, washer, and dryer! Retreat to the 1st floor primary suite with an ensuite bathroom with a separate tub and tiled shower. The walk-in closet is incredible! This home features a second bedroom and ensuite full bath on the main floor â?? a perfect guest retreat! Enjoy the fully landscaped yard and irrigation. Nearby Tomball provides a small-town ambiance while offering easy access to major highways & dining.
- Type:
- Single Family
- Sq.Ft.:
- 2,428
- Status:
- Active
- Beds:
- 4
- Year built:
- 2024
- Baths:
- 2.10
- MLS#:
- 5931122
- Subdivision:
- Decker Farms
ADDITIONAL INFORMATION
Ready in October! The Granville plan by Centex Homes features an open-concept layout that seamlessly combines living, dining, and kitchen spaces, creating an inviting and spacious atmosphere. A study with glass doors is a perfect home office! The gourmet kitchen features White 42â?? cabinets complete with hardware and soft closed doors & drawers, stainless steel appliances, and tile backsplash. The 1st floor primary suite features a garden tub and walk-in shower with beautiful tile surround. Three additional bedrooms and a HUGE gameroom highlight the 2nd story. A fully sodded yard, full irrigation system & full gutters complete the exterior. Situated within the esteemed Tomball ISD, this community provides access to top-rated schools. Nearby Tomball provides a charming small-town ambiance while offering easy access to major highways, and premier shopping, dining, and entertainment options.
$439,000
6610 Grant Drive Magnolia, TX 77354
- Type:
- Single Family
- Sq.Ft.:
- 3,098
- Status:
- Active
- Beds:
- 5
- Lot size:
- 0.28 Acres
- Year built:
- 2002
- Baths:
- 3.10
- MLS#:
- 90882300
- Subdivision:
- Woodland Oaks
ADDITIONAL INFORMATION
Nestled in a charming neighborhood, this lovely home boasts 5 bedrooms, 3.5 bathrooms, and a spacious backyard with large covered patio perfect for entertaining. The open floor plan allows for seamless flow between the living room, huge family room, dining area, and kitchen. Enjoy the convenience of a two-car garage and easy access to nearby amenities. With modern updates throughout, this property is move-in ready for its new owners. Recent updates include Flooring, Kitchen, AC, Roof, Appliances, Front and Back Porches, and Fresh Paint. Come and see!!
- Type:
- Single Family
- Sq.Ft.:
- 2,552
- Status:
- Active
- Beds:
- 3
- Lot size:
- 0.3 Acres
- Year built:
- 2024
- Baths:
- 3.10
- MLS#:
- 43369826
- Subdivision:
- Audubon Creekside South 02
ADDITIONAL INFORMATION
Oversized Lot and a 3 Car Tandem Garage! Courtyard Entry! Stroll Through the Entry Passing by the Casita to the Main House. The Entry Door Opens to a Hallway with 12ft. Ceiling Allowing Glimpses of the Study with Double Doors and Powder Bath to the Right and Hallway to Bedroom 2 with Private Full Bath and Walk-in Closet to the Left. Enter the Family Room with 14ft. Ceiling, Wall of Windows with Views of the Back Yard, and Gas Log Fireplace. Access to the Covered Rear Patio with Fan from the Family Room. The Open Island Kitchen Features Stacked Cabinets with Soft Close Doors, Gas Cooktop, Vent to Exterior, Under Cabinet Lighting, and Walk-in Pantry. Primary Bedroom with Expansive Walk-in Closet. Primary Bath with Separate Vanities, Enclosed Toilet, Separate Shower and Freestanding Tub. Full sprinklers. 15 SEER Trane A/C. Wi-Fi Enabled, Built-in Home Intelligence System with Smart Thermostat, Lighting Control, and Smart Entry Door Lock. Zip System Sheathing.
- Type:
- Single Family
- Sq.Ft.:
- 2,499
- Status:
- Active
- Beds:
- 3
- Lot size:
- 0.17 Acres
- Year built:
- 2024
- Baths:
- 3.00
- MLS#:
- 18313952
- Subdivision:
- Audubon Creekside South 02
ADDITIONAL INFORMATION
The Model Home Plan, The Lisbon Features an Abundance of Natural Light with Wall of Windows at the Family Room Overlooking 2 Outdoor Areas Along with a Gas Fireplace Flanked by Floating Shelving and Built-in Cabinets. Floor Outlet and Pre-wired for 16G, 5.1 Surround Sound at the Family Room too! Island Kitchen with Stacked Cabinets, Gas Cooktop, Under-Cabinet Lighting, and Walk-in Pantry. 10' x 10' Sitting Room at the 16â x 14â Primary Bedroom. Primary Bath with Skylight, Also Features Double Sinks, a Freestanding Tub, and Separate Shower. Waterproof and Durable Luxury Vinyl Plank Flooring at the Entry, Dining, Family Room, Kitchen, Sitting Room, and Hallways. Tile Flooring at the Utility Room and Bathrooms. Gorgeous Pine Ceiling with Fan at Covered Rear Patio. Full Sprinklers. Wi-Fi Enabled, Built-in Home Intelligence System with Smart Thermostat, Lighting Control, and Smart Entry Door Lock. 15 Seer Trane A/C. Zip System Sheathing.
- Type:
- Single Family
- Sq.Ft.:
- 1,576
- Status:
- Active
- Beds:
- 3
- Year built:
- 2024
- Baths:
- 2.00
- MLS#:
- 20086654
- Subdivision:
- Decker Farms
ADDITIONAL INFORMATION
Ready in November. The Beeville by Centex. A home that truly meets your needs. The beautiful kitchen includes rich 42" white cabinets, an island with an overhang, and plenty of counter space. The backyard is perfect for entertaining friends and family! There are three spacious bedrooms and two full baths; all with ample closet space. A covered patio and full irrigation are also included. Schedule your appointment today!
$1,219,000
10311 Clubhouse Circle Magnolia, TX 77354
- Type:
- Single Family
- Sq.Ft.:
- 4,887
- Status:
- Active
- Beds:
- 4
- Lot size:
- 1.07 Acres
- Year built:
- 2003
- Baths:
- 3.10
- MLS#:
- 31090048
- Subdivision:
- Lake Windcrest
ADDITIONAL INFORMATION
Unique Lot: Only 1 neighbor as home has golf course in rear, easement for golf course on left and private lake across from the home. Kitchen, Master Bath, Master Closet have been updated. Secondary bathrooms have new quartz countertops. All door hardware has been updated. 95% of all flooring has been updated. Garage and back patio have epoxy flooring Water Softener and full home Generator
- Type:
- Single Family
- Sq.Ft.:
- 1,515
- Status:
- Active
- Beds:
- 3
- Year built:
- 2024
- Baths:
- 2.00
- MLS#:
- 21532170
- Subdivision:
- Decker Farms
ADDITIONAL INFORMATION
Ready in October. The Taft by Centex. A home that truly meets your needs. The beautiful kitchen includes rich cabinets, an island and breakfast bar with an overhang, and plenty of counter space. The backyard is perfect for entertaining friends and family! There are three spacious bedrooms and two full baths; all with ample closet space. A study completes the space for a home office or play area for the kids! Schedule your appointment today!
- Type:
- Single Family
- Sq.Ft.:
- 2,197
- Status:
- Active
- Beds:
- 4
- Lot size:
- 0.46 Acres
- Year built:
- 2003
- Baths:
- 2.00
- MLS#:
- 90471789
- Subdivision:
- Westwood 04
ADDITIONAL INFORMATION
See today! Beautiful Pebble Tech upscale Salt Water Swimming Pool with Hot Tub/Spa Elegantly decorated with large Sand Stones with Waterfall, a Stone Natural Gas Fire Pit, Covered large Patio with Stone Accents. Updates in Kitchen include gas or electric cooking, updated Primary Bathroom make it a must see to appreciate the rooms looking over the Covered Porch/Patio with the extra large lot and backyard with an Extra Tuff Shed Storage Building with Loft in the back right side of the yard along with Extended Concrete Wide Driveway with oversized Garage. Wood Fence surrounds the back yard. Generac Generator 1 year old. This 4 bed / 2 bath home, High Ceilings. Almost 1/2 Acre Lot tucked away in a great location with Deer, close to intersection of Hwy 1488 and Honea Egypt. Amenities Pool, Park, Tennis Court, Basketball Courts. Quality workmanship custom Texas Casador home with large open area for formal dining or casual dining, bedroom can be an office overlooking beautiful pool area.
- Type:
- Single Family
- Sq.Ft.:
- 2,045
- Status:
- Active
- Beds:
- 4
- Year built:
- 2024
- Baths:
- 2.00
- MLS#:
- 33474113
- Subdivision:
- Magnolia Ridge
ADDITIONAL INFORMATION
Looking for a new home? Look no further than the Boone! This beautiful 1-story home offers 4 bedrooms, 2 bathrooms, and a 2-car garage. As you step inside, you'll find 3 bedrooms and a full bathroom located off the entryway. Further down the foyer, a separate hallway leads to a laundry room. The open living areas feature a stunning kitchen with beautiful countertops, spacious cabinets, and a large kitchen island that opens to a huge family room and dining area. The owner's suite, located off the family room, features an extended bay window and a grand entry into the owner's bath retreat. The bath retreat includes an impressive walk-in closet, double vanities, and a walk-in shower. Enjoy the outdoors? You'll love the covered patio! Contact us today for more information!
- Type:
- Single Family
- Sq.Ft.:
- 1,878
- Status:
- Active
- Beds:
- 4
- Lot size:
- 0.72 Acres
- Year built:
- 1982
- Baths:
- 3.00
- MLS#:
- 38219287
- Subdivision:
- Woodloch Forest 02
ADDITIONAL INFORMATION
Located at Rosehill in Magnolia is this charming 4 bedroom 3 bath home located on a spacious corner lot with mature trees and lush lawn. This mature neighborhood offers a low 1.6 tax rate and is non HOA community. Inside, you are greeted with a warm home with a mix of modern updates, functionality and country feel. The kitchen has been updated with a modern country style cabinet paint theme with stainless appliances. Quartz countertop and stylish tile back splash is balanced out with a large farm house sink with bright lighting above. The dining provides a deep view into the lush green back yard. The master bath also follows the theme with modern tile floors, large soaking bathtub and spacious glass surround shower. The bedrooms are large with walk in closets. A bonus floor features a family area with bedroom and bath perfect for children. The feel and possibilities the home offer with the large back yard are endless. Plenty of space for pets! Schedule an appointment today!
- Type:
- Single Family
- Sq.Ft.:
- 2,444
- Status:
- Active
- Beds:
- 4
- Lot size:
- 0.28 Acres
- Year built:
- 1999
- Baths:
- 2.10
- MLS#:
- 33230880
- Subdivision:
- Woodland Oaks
ADDITIONAL INFORMATION
Beautiful home situated on LARGE lot with a backyard ideal for entertaining! This property features large game room upstairs which separates the primary from the secondary bedrooms, HUGE walk-in pantry, over-sized laundry room with lots of storage, updated primary bath, and his/her walk-in closets. The kitchen features slate floors and copper kitchen sink. The breakfast area has a window seat with a beautiful view of the amazing backyard. Backyard features large gazebo equipped with lighting, fan and stereo, large wood deck, stone patio with fire pit and Tuff shed for storage. AC/heating unit (2020). Sought-after Magnolia ISD, close to great shopping, dining, and close to major roadways for an easy commute! Woodand Oaks has a great playground, tennis/basketball court and a community pool with splashpad!
Open House:
Saturday, 11/23 2:00-4:00PM
- Type:
- Single Family
- Sq.Ft.:
- 2,736
- Status:
- Active
- Beds:
- 3
- Lot size:
- 1.26 Acres
- Year built:
- 2017
- Baths:
- 3.10
- MLS#:
- 27793959
- Subdivision:
- Estates On Hidden Lake
ADDITIONAL INFORMATION
Sittinâ?? pretty on over an acre, this brick beauty is a real head-turner! Inside, find a study with French doors and built-ins, a formal dining area, and an open floor plan. The spacious family room has built-ins, a fireplace, and views of the expansive lot. The kitchen boasts double ovens, a gas cooktop, an island, breakfast bar, and stunning granite with under-cabinet lighting. The primary suite features a large walk-in closet, double vanities, a soaking tub, and a separate shower. Two more bedrooms each have their own bath. Enjoy the covered patio, pool, spa, and fire pit outside. A two-car garage, drive-thru shop, and carport complete this gem
- Type:
- Single Family
- Sq.Ft.:
- 2,201
- Status:
- Active
- Beds:
- 5
- Year built:
- 2024
- Baths:
- 3.10
- MLS#:
- 85975244
- Subdivision:
- Lakes At Black Oak
ADDITIONAL INFORMATION
Ready Now!! Welcome to this beautiful new floor plan by Davidson Homes. The Brazos is a lovely two-story home with 5 bedrooms and 3.5 baths. The Primary Bedroom is on the 1st floor with 4 additional bedrooms on the second floor with 2 full baths and a spacious game room. Other features include 3 sides brick, an irrigation system, front gutters, a tankless water heater, a mud bench, an open kitchen with upgraded granite throughout, under cabinet lighting, an island kitchen, upgraded luxury vinyl plank flooring, an upgraded kitchen backsplash and much more.
- Type:
- Single Family
- Sq.Ft.:
- 2,201
- Status:
- Active
- Beds:
- 5
- Year built:
- 2024
- Baths:
- 2.10
- MLS#:
- 63546148
- Subdivision:
- Lakes At Black Oak
ADDITIONAL INFORMATION
Ready January 2025! Welcome to this beautiful new floor plan by Davidson Homes. The Brazos is a lovely two-story home with 5 bedrooms and 2.5 baths. The Primary Bedroom is on the 1st floor with 4 additional bedrooms on the second floor and a spacious game room. Other features include 3 sides brick, an irrigation system, front gutters, a tankless water heater, a mud bench, an open kitchen with upgraded granite throughout, under cabinet lighting, an island kitchen, upgraded luxury vinyl plank flooring, an upgraded kitchen backsplash, and much more.
- Type:
- Single Family
- Sq.Ft.:
- 3,648
- Status:
- Active
- Beds:
- 4
- Lot size:
- 0.23 Acres
- Year built:
- 2019
- Baths:
- 3.10
- MLS#:
- 14460733
- Subdivision:
- Cimarron Creek 07
ADDITIONAL INFORMATION
Step into this meticulously crafted dream home that marries luxury with exceptional value. From the warm glow of natural light spilling across rich wood floors to the seamless open concept layout, every detail fosters an atmosphere of refined living. Perfect for both lively gatherings and tranquil day-to-day life, the heart of the home is the chefâs kitchenâequipped with an expansive island, soft-close cabinets, granite countertops, a stacked stone backsplash, and double ovens. The grand primary suite, a sanctuary of privacy and comfort, is conveniently located on the main floor, while three generously sized secondary bedrooms are perched upstairs. These are complemented by a versatile game room and a spacious media room. Outside, the expansive covered patio overlooks a vast yard situated on a peaceful cul-de-sac, offering a blank canvas for your envisioned outdoor oasis or future pool. Embrace this rare opportunity to own a slice of luxury without the extravagant price tag.
| Copyright © 2024, Houston Realtors Information Service, Inc. All information provided is deemed reliable but is not guaranteed and should be independently verified. IDX information is provided exclusively for consumers' personal, non-commercial use, that it may not be used for any purpose other than to identify prospective properties consumers may be interested in purchasing. |
Magnolia Real Estate
The median home value in Magnolia, TX is $264,100. This is lower than the county median home value of $348,700. The national median home value is $338,100. The average price of homes sold in Magnolia, TX is $264,100. Approximately 52.24% of Magnolia homes are owned, compared to 38.47% rented, while 9.29% are vacant. Magnolia real estate listings include condos, townhomes, and single family homes for sale. Commercial properties are also available. If you see a property you’re interested in, contact a Magnolia real estate agent to arrange a tour today!
Magnolia, Texas has a population of 2,303. Magnolia is less family-centric than the surrounding county with 34.6% of the households containing married families with children. The county average for households married with children is 38.67%.
The median household income in Magnolia, Texas is $63,661. The median household income for the surrounding county is $88,597 compared to the national median of $69,021. The median age of people living in Magnolia is 36.6 years.
Magnolia Weather
The average high temperature in July is 93.2 degrees, with an average low temperature in January of 40.6 degrees. The average rainfall is approximately 49.1 inches per year, with 0 inches of snow per year.
