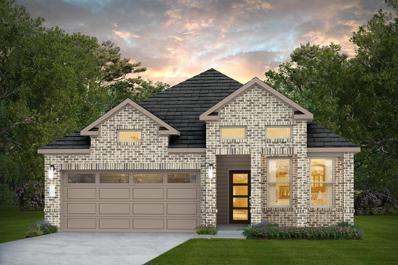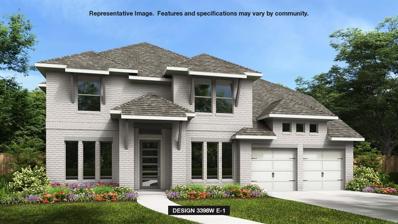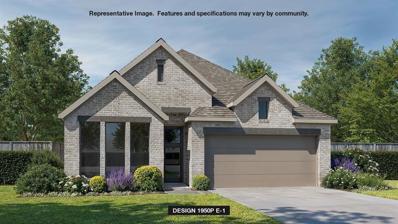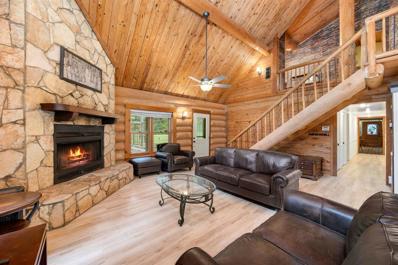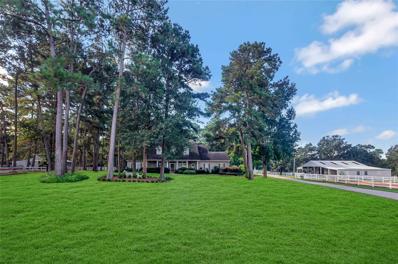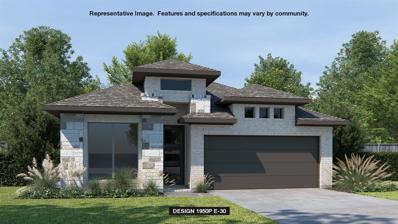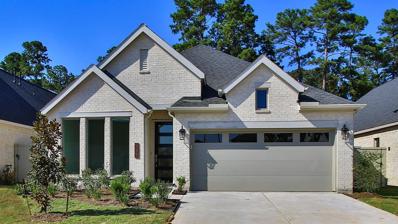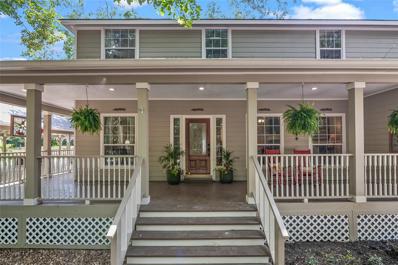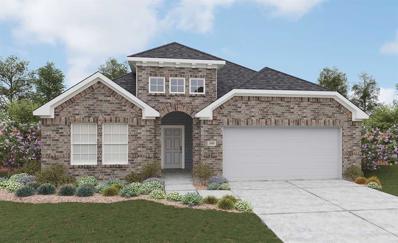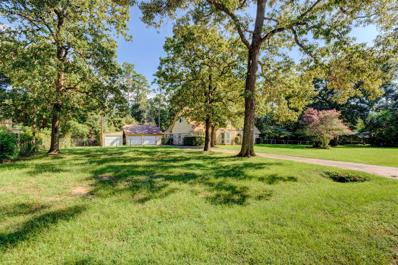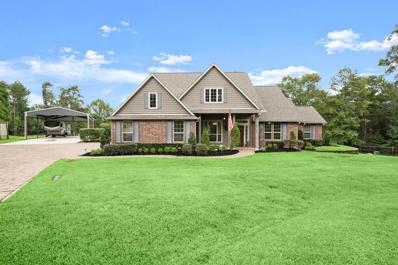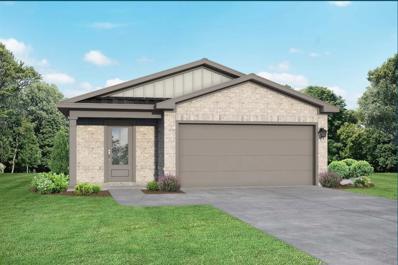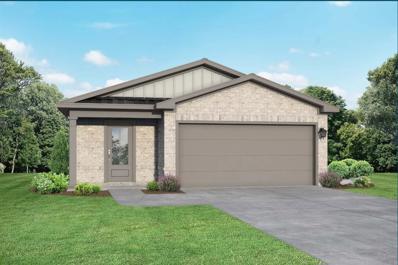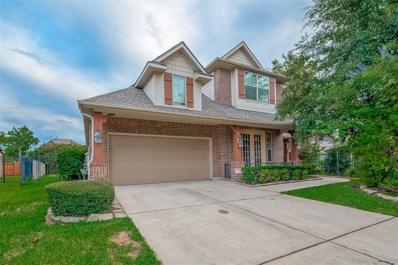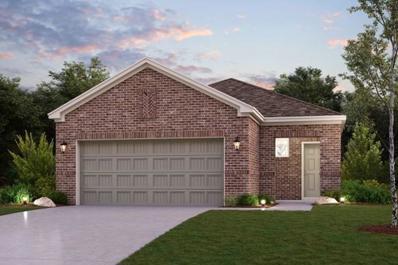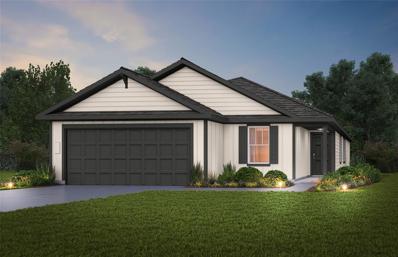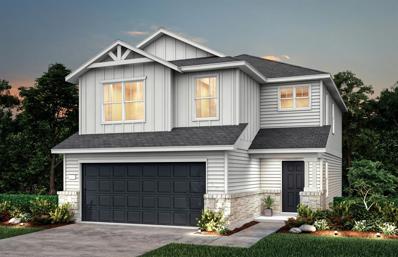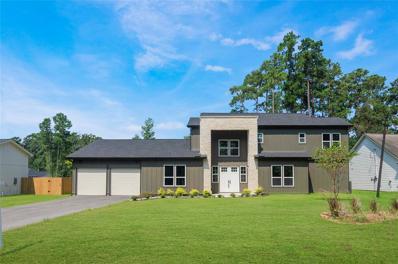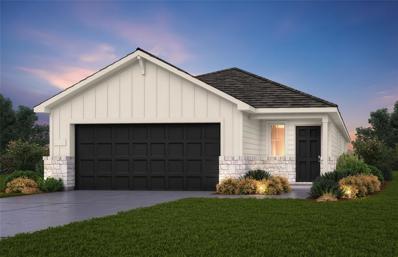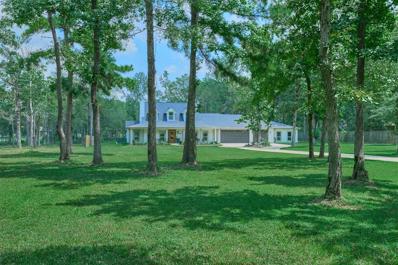Magnolia TX Homes for Sale
- Type:
- Single Family
- Sq.Ft.:
- 2,028
- Status:
- Active
- Beds:
- 4
- Year built:
- 2024
- Baths:
- 3.00
- MLS#:
- 28488842
- Subdivision:
- Rosehill Lake
ADDITIONAL INFORMATION
Ready in November! The new Haskell floorplan offers everything you need in a 1 story home. 4 bedrooms, 3 full bathrooms & an additional flex room offers room to grow. With no rear neighbor and backing up to the lake, location is prime!
- Type:
- Single Family
- Sq.Ft.:
- 3,398
- Status:
- Active
- Beds:
- 4
- Year built:
- 2024
- Baths:
- 3.10
- MLS#:
- 53211062
- Subdivision:
- Audubon
ADDITIONAL INFORMATION
Two-story rotunda entry. Family room with a wall of windows. Home office with French doors and formal dining room. Kitchen features island with built-in seating space, walk-in pantry and Butler's pantry. Kitchen also opens to morning area and family room. Secluded primary bedroom. Primary bath includes corner garden tub, separate glass-enclosed shower, dual vanities, two walk-in closets and a linen closet. Game room, media room, secondary bedrooms and Hollywood bath complete the second floor. Abundant closet space. Covered backyard patio. Mud room just off the three-car garage.
Open House:
Saturday, 11/23 10:00-6:00PM
- Type:
- Single Family
- Sq.Ft.:
- 1,950
- Status:
- Active
- Beds:
- 3
- Year built:
- 2024
- Baths:
- 2.00
- MLS#:
- 20931640
- Subdivision:
- Audubon
ADDITIONAL INFORMATION
Entry with 11-foot ceiling flows to the family room, dining area and kitchen. Home office with French doors frame the entry. Open family room with three large windows. Island kitchen with built-in seating space and a corner walk-in pantry. Primary suite with three large windows. Primary bathroom offers a French door entry, dual vanities, garden tub, separate glass enclosed shower and a walk-in closet. Additional bedrooms, full bathroom and a utility room completes this design. Covered backyard patio. Mud room just off the two-car garage.
- Type:
- Single Family
- Sq.Ft.:
- 3,335
- Status:
- Active
- Beds:
- 4
- Lot size:
- 0.89 Acres
- Year built:
- 1986
- Baths:
- 3.00
- MLS#:
- 67627678
- Subdivision:
- Galleria Oaks Estate 05
ADDITIONAL INFORMATION
Welcome to this quiet country cottage in Magnolia, TX, nestled on nearly an acre, where you're surrounded by the peaceful sounds of nature and wildlife that roam freely through the neighborhood. This home features an open-concept living area with a floor-to-ceiling stone, wood-burning fireplace and charming wood beams for that perfect cottage appeal. Updates include new flooring and fresh paint, a remodeled primary bathroom, and custom kitchen cabinets with a newer dishwasher. The large primary bedroom is on the main floor, & upstairs features secondary bedrooms and a spacious flex room perfect for a media, game, or family room. Outside you'll find a true oasis with a resort-style pool, jacuzzi, waterfall, outdoor bar, and fireplace. Added screened gutters, a large shed/workshop, and a variable speed pool pump for energy efficiency are great bonuses. The property boasts fruit and citrus trees and is located at the end of a quiet street with no HOAâperfect for welcoming pets & privacy!
$1,245,000
29919 Edgewater Drive Magnolia, TX 77354
- Type:
- Single Family
- Sq.Ft.:
- 3,684
- Status:
- Active
- Beds:
- 3
- Lot size:
- 6 Acres
- Year built:
- 2001
- Baths:
- 3.00
- MLS#:
- 17771360
- Subdivision:
- Lake Windcrest 02
ADDITIONAL INFORMATION
A HORSE OWNER'S DREAM! Nestled in a picturesque setting, a PREMIUM 6-acre gated horse property includes a 5-stall barn w/air-conditioned tack room & storage space, a well-maintained lighted riding arena with a sand footing perfect for dressage & jumping. A charming, 1 story ranch style home situated in serene setting, backing onto mature trees & horse trails. Features of the home include beautiful wood flooring, huge game room, awesome sunroom, pool bath, 2 fireplaces, quality stainless steel kitchen appliances, large bedrooms, big closets, gorgeous primary bathroom, formal dining room, home office with built in-the-wall fish aquarium & large walk-in attic w/A/C. Outdoor living features a sparkling swimming pool W/spa, covered summer kitchen, vegetation garden, well water feeds irrigation system, auto driveway gate & inviting front covered porch. Minutes from all major amenities in the highly sought-after recreational/golf community of Lake Windcrest. Don't miss this opportunity!
Open House:
Saturday, 11/23 10:00-6:00PM
- Type:
- Single Family
- Sq.Ft.:
- 1,950
- Status:
- Active
- Beds:
- 3
- Year built:
- 2024
- Baths:
- 2.00
- MLS#:
- 8032833
- Subdivision:
- Audubon
ADDITIONAL INFORMATION
Entry with 11-foot ceiling flows to the family room, dining area and kitchen. Home office with French doors frame the entry. Open family room with three large windows. Island kitchen with built-in seating space and a corner walk-in pantry. Primary suite with three large windows. Primary bathroom offers a French door entry, dual vanities, garden tub, separate glass enclosed shower and a walk-in closet. Additional bedrooms, full bathroom and a utility room completes this design. Covered backyard patio. Mud room just off the two-car garage.
- Type:
- Single Family
- Sq.Ft.:
- 2,300
- Status:
- Active
- Beds:
- 4
- Year built:
- 2024
- Baths:
- 3.00
- MLS#:
- 34703281
- Subdivision:
- Audubon
ADDITIONAL INFORMATION
Entry framed by home office with French doors. Two-story family room offers 19-foot ceilings and a wall of windows. Island kitchen offers built-in sating space, center island, a corner walk-in pantry and opens to the dining area. Secluded primary suite features a large wall of windows. Primary bathroom features a double door entry, dual vanities, garden tub, a separate glass enclosed shower and a large walk-in closet. Additional bedroom on first floor. Second level hosts secondary bedrooms and a grand game room with a wall of windows. Mud room just off the two-car garage.
Open House:
Saturday, 11/23 10:00-6:00PM
- Type:
- Single Family
- Sq.Ft.:
- 1,950
- Status:
- Active
- Beds:
- 3
- Year built:
- 2024
- Baths:
- 2.00
- MLS#:
- 25318099
- Subdivision:
- Audubon
ADDITIONAL INFORMATION
Ready for Move-in! Entry with 11-foot ceiling flows to the family room, dining area and kitchen. Home office with French doors frame the entry. Open family room with three large windows. Island kitchen with built-in seating space and a corner walk-in pantry. Primary suite with three large windows. Primary bathroom offers a French door entry, dual vanities, garden tub, separate glass enclosed shower and a walk-in closet. Additional bedrooms, full bathroom and a utility room completes this design. Covered backyard patio. Mud room just off the two-car garage.
$1,049,000
1926 Timber Ranch Drive Magnolia, TX 77355
- Type:
- Single Family
- Sq.Ft.:
- 3,302
- Status:
- Active
- Beds:
- 5
- Lot size:
- 5.28 Acres
- Year built:
- 1998
- Baths:
- 4.10
- MLS#:
- 98008256
- Subdivision:
- Timbergreen 05
ADDITIONAL INFORMATION
Welcome to your own hidden jewel on 5.3 acres in Magnolia, Texas! This stunning home boasts large covered porches on 3 sides, perfect for enjoying the peaceful wooded surroundings and fully stocked pond with a fountain. With a spacious 3308 square feet of living space, this home offers plenty of room for entertaining or simply relaxing with family. You'll be sure to enjoy the newly remodeled bathrooms and kitchen with granite countertops. Step outside, and you'll find not one, but two circular concrete drives providing ample space for parking. The crown jewel of this property is the impressive 1440 square foot Amish style pavilion, ideal for hosting outdoor gatherings or how about a wedding! Escape the hustle and bustle of city life and embrace country living at its finest in this incredible Magnolia property. There is simply too much to add for this rare find in the sought-after Timbergreen neighborhood.
- Type:
- Single Family
- Sq.Ft.:
- 1,613
- Status:
- Active
- Beds:
- 4
- Year built:
- 2024
- Baths:
- 2.00
- MLS#:
- 17411432
- Subdivision:
- Mostyn Springs
ADDITIONAL INFORMATION
Beautiful new home in Mostyn Springs! This Avalon floor plan is a 1-story, 4 bed, 2 bath with a 2-car garage. As you enter the home you are greeted with an open foyer which leads to the secondary bedrooms and hallway to the extended living area and second bath. The kitchen opens to the family room and casual dining. The kitchen has granite countertops, linen cabinets, and carpet, tile & vinyl plank flooring. The primary suite double sinks, walk-in shower, and a walk-in closet. Home has a patio! Please see our sales counselor for more information on move-in!
$307,990
40616 Pessi Road Magnolia, TX 77354
- Type:
- Single Family
- Sq.Ft.:
- 2,086
- Status:
- Active
- Beds:
- 4
- Year built:
- 2024
- Baths:
- 2.00
- MLS#:
- 52350131
- Subdivision:
- Mostyn Springs
ADDITIONAL INFORMATION
Beautiful new Paramount floor plan in Mostyn Springs! This 1-story plan features 4 beds, 2 baths, game room with 2-car garage. This home features open floor plan, large 14x16 game room with closet and easy to maintain vinyl plank flooring in all main areas and hallways. The kitchen features 42â alpine cabinets, granite countertops, large island that offers seating and is open to the family and dining space. The primary suite features dual sinks, raised vanity, walk-in shower with tiled walls, door on water closet, and large walk-in closet. Secondary bath has a full tile tub/shower surround. Enjoy the breeze and the views from your outdoor living space with a covered patio! Please see our sales counselor for more information!
- Type:
- Single Family
- Sq.Ft.:
- 1,518
- Status:
- Active
- Beds:
- 3
- Year built:
- 2024
- Baths:
- 2.00
- MLS#:
- 4325979
- Subdivision:
- Mostyn Springs
ADDITIONAL INFORMATION
Beautiful new Horizon floor plan in Mostyn Springs on a cul-de-sac street and the home backs up to the lake! This 1-story, plan features 3 beds, 2 baths with flex/tech space and 2-car garage. The foyer offers space for entry table or sitting area as well as a cozy flex/tech space for those days you work from home. Enjoy ease of maintenance with easy to care for vinyl plank flooring in the main area and hallways. Entertain your family and friends in the grand entertaining space of the connected family, dining, and kitchen area with a lovely window seat in the dining area. The kitchen features granite countertops, linen cabinets, and a great view from the window over your sink. The primary suite features double sinks, full tile walk-in shower with seat, and an ample walk-in closet. Secondary bath has a full tile tub/shower surround. Enjoy the breeze and views on your covered patio! Please see our sales counselor for more information!
$485,000
703 Ruby Lane Magnolia, TX 77354
- Type:
- Single Family
- Sq.Ft.:
- 2,518
- Status:
- Active
- Beds:
- 4
- Lot size:
- 2.02 Acres
- Year built:
- 1978
- Baths:
- 2.10
- MLS#:
- 16823725
- Subdivision:
- Pine Ridge
ADDITIONAL INFORMATION
Picture living on a peaceful 2-acres in a beautiful, spacious home near the end of a cul-de-sac surrounded by mature trees & the serenity of nature. With this family-sized home & no HOA, there's potential room for everyone & everything! Inside, discover a welcoming layout with beautiful tile floors flowing throughout downstairs & a big family room with a cozy fireplace at the heart of the home, that seamlessly connects to a fully loaded & updated kitchen where you can ditch the takeout & cook from home more often! Tons of cabinet & counter space together with both a casual dining area & a formal dining area make this a wonderful space to test your culinary skills. A formal living room with a lovely bay window could also be a cheerful study or even more entertaining space. The spacious primary bedroom offers room for a sitting area & an updated en-suite with vanity knee space and an enormous closet! A picturesque backyard with huge patio & even more possibilities invites you to relax!
- Type:
- Single Family
- Sq.Ft.:
- 2,886
- Status:
- Active
- Beds:
- 4
- Lot size:
- 1.11 Acres
- Year built:
- 2015
- Baths:
- 4.00
- MLS#:
- 24902555
- Subdivision:
- Rolling Forest
ADDITIONAL INFORMATION
Immaculate 4 bedroom, 4 bath home on this stunning 1 acre of land with a luxurious pool, spa and underground propane tank.. The home features a 2 car garage, 30x60 covered RV parking, and a paver-covered driveway. The 30x60 area is a concrete slab, steel structure with metal roof. Inside, you'll find a breakfast room, formal dining area, and a spacious kitchen with granite countertops, an island, and a large corner pantry. Each bedroom has its own full bath, and the primary bedroom is oversized and offers vaulted ceilings and wall of windows looking out to the pool and back yard. The primary bath includes double sinks, a garden tub, and a walk-in shower as well as walk in closet. Enjoy relaxing in the family room by the gas log fireplace with a cedar mantle or have game night upstairs in the game room. Pool table can stay! Plus, there's a sprinkler system to keep the beautiful garden flourishing. Water softener! Generac generator!
- Type:
- Single Family
- Sq.Ft.:
- 1,464
- Status:
- Active
- Beds:
- 3
- Year built:
- 2024
- Baths:
- 2.00
- MLS#:
- 6756093
- Subdivision:
- Lakes At Black Oak
ADDITIONAL INFORMATION
Welcome to this stunning new construction by Davidson Homes. The Frio is a spacious, open-concept single-story plan with 3 bedrooms and 2 full baths. Some of the features of this home include: 9â?? ceilings throughout with tray ceilings up to 10â?? in the Family Room, kitchen island with eating space, stylish grey cabinets and quartz countertops through-out, backsplash and under cabinet lighting, mud bench, 3 sides brick, irrigation system, covered patio, front gutters, tankless water heater, luxury vinyl plank flooring and more. Davidson Homes also include 1-2-10 Warranties. Highlighting the areas low tax rate and low annual HOA. Davidson Homes Lakes at Black Oak offers convenience to local shopping, golfing, town events, parks, hiking, the Woodlands and other attractions along the Woodlands Parkway and FM 2978. Ready Jan 2025.
- Type:
- Single Family
- Sq.Ft.:
- 1,464
- Status:
- Active
- Beds:
- 3
- Year built:
- 2024
- Baths:
- 2.00
- MLS#:
- 56019463
- Subdivision:
- Lakes At Black Oak
ADDITIONAL INFORMATION
Welcome to this stunning new construction by Davidson Homes. The Frio is a spacious, open-concept single-story plan with 3 bedrooms and 2 full baths. Some of the features of this home include: 9â?? ceilings throughout with tray ceilings up to 10â?? in the Family Room, kitchen island with eating space, stylish grey cabinets with quartz countertops through-out, backsplash and under cabinet lighting, mud bench, 3 sides brick, irrigation system, covered patio, front gutters, tankless water heater, luxury vinyl plank flooring and more. Ready to move in Jan 2025.
- Type:
- Single Family
- Sq.Ft.:
- 3,483
- Status:
- Active
- Beds:
- 5
- Lot size:
- 0.25 Acres
- Year built:
- 2009
- Baths:
- 3.10
- MLS#:
- 17337295
- Subdivision:
- Wdlnds Village Sterling Ridge 91
ADDITIONAL INFORMATION
Welcome to this stunning two-story residence nestled in the highly sought-after city of The Woodlands. This spacious home boasts five bedrooms, offering ample space for both relaxation and productivity. Home also includes a dedicated office space, ideal for those who work from home or need a quiet place for study. For movie nights or gaming sessions, the media room provides the perfect retreat. Step outside to huge backyard, offering endless possibilities for outdoor activities, gardening or simply unwinding in your private oasis. .
$279,990
7814 Alset Drive Magnolia, TX 77354
Open House:
Saturday, 11/23 12:00-5:00PM
- Type:
- Single Family
- Sq.Ft.:
- 1,388
- Status:
- Active
- Beds:
- 3
- Year built:
- 2024
- Baths:
- 2.00
- MLS#:
- 74204331
- Subdivision:
- Lakes At Black Oak
ADDITIONAL INFORMATION
The Hartford - This delightful one-story home features three bedrooms and two baths. The open-concept design of the Hartford creates a spacious feel by combing the great room, dining room and huge island kitchen. This plan offers the option of a covered patio and 3-bay garage where permitted.
- Type:
- Single Family
- Sq.Ft.:
- 2,898
- Status:
- Active
- Beds:
- 4
- Year built:
- 2024
- Baths:
- 3.10
- MLS#:
- 4184189
- Subdivision:
- Mostyn Manor Reserve
ADDITIONAL INFORMATION
Amazing Multi-Generational 2 Story home has it all with 4 Full Bedrooms (Guest Bedroom down w/Ensuite bath), 3.5 baths, Study, Bonus Room up with 2 full bedrooms. Master bathroom has a spacious walk in master shower and garden tub. Open and spacious with walls of windows bringing in lots of natural light and a beautiful view of the huge backyard!! The kitchen features tons of cabinets, a large island, stainless steel appliances with a 36â?? 5 burner cooktop and a large breakfast area. Striking Farmhouse Elevation gives this home Amazing curb appeal! Magnolia ISD and NO MUD TAX!
- Type:
- Single Family
- Sq.Ft.:
- 1,937
- Status:
- Active
- Beds:
- 4
- Year built:
- 2024
- Baths:
- 2.00
- MLS#:
- 28970058
- Subdivision:
- Decker Farms
ADDITIONAL INFORMATION
Ready for November move-in. Welcome to the Chatfield floor plan by Centex, located in the highly sought-after Decker Farms Centex community in Magnolia, TX! This stunning home boasts 1,937 square feet of living space. The kitchen boasts 42-inch soft closed white cabinets with an island to create a gourmet kitchen. A refrigerator, washer & dryer are included! Featuring four bedrooms and two bathrooms, this home provides ample space for a or guests. The open-concept living and dining areas offer the perfect space for entertaining. The Chatfield floor plan also includes a luxurious owner's suite with a separate tub & tile walk-in shower and a large walk-in closet, providing the perfect private retreat. A fully sodded yard with a sprinkler system completes the exterior. Situated within the esteemed Tomball ISD, this community provides access to top-rated schools. Schedule a tour now!
Open House:
Saturday, 11/23 1:00-3:00PM
- Type:
- Single Family
- Sq.Ft.:
- 1,824
- Status:
- Active
- Beds:
- 4
- Year built:
- 2024
- Baths:
- 2.10
- MLS#:
- 63473109
- Subdivision:
- Decker Farms
ADDITIONAL INFORMATION
Ready for September move-in. Welcome to your new dream home in Montgomery County and zoned to Tomball ISD. This stunning 4-bedroom Springfield plan by Centex is the epitome of modern elegance and convenience. As you step inside, you'll be greeted by a 2-story foyer that seamlessly connects to the living spaces. The kitchen boasts a sleek design with 42â?? white cabinets, and the latest stainless-steel appliances, creating the perfect setting for the gourmet chef. A refrigerator, washer, and dryer make your move-in seamless and hassle-free. The 4 bedrooms offer plenty of space for family, guests, or even a home office. The backyard, fully sodded with a sprinkler system, is an outdoor oasis where you can relax and enjoy the Texas sunshine under your covered back patio.
- Type:
- Single Family
- Sq.Ft.:
- 2,712
- Status:
- Active
- Beds:
- 4
- Year built:
- 2023
- Baths:
- 3.10
- MLS#:
- 43071425
- Subdivision:
- Westwood 01
ADDITIONAL INFORMATION
***NEW CONSTRUCTION ***MAGNOLIA **4 BED **3.5 BATHS ***LOT SIZE 21,422 SQ FT **Beautiful 4 bedroom in Magnolia, just minutes away from shopping, dining, etc. This lovely open concept features living room with high ceilings and abundant windows for plenty of natural light. Primary bedroom down plus guest bedroom down with access to a full bath. Large island kitchen with stainless steel appliances, quartz countertops, great space for entertaining. Upstairs 2 secondary bedrooms plus 1 bath. Large lot with enough space for a pool.
- Type:
- Single Family
- Sq.Ft.:
- 1,776
- Status:
- Active
- Beds:
- 4
- Year built:
- 2024
- Baths:
- 2.10
- MLS#:
- 75608755
- Subdivision:
- Decker Farms
ADDITIONAL INFORMATION
Ready for November move-in. Discover the stunning Afton floorplan by Centex, offering a spacious 4-bedroom layout with modern elegance. This one-story home features an open-concept design, connecting the kitchen, dining area, and family room seamlessly. The kitchen with an island and breakfast bar is a true chefâ??s delight with tons of counter space and 42â?? cabinets. The home includes a refrigerator, washer & dryer so you have everything you need to move right in! The primary suite provides a private retreat with a walk-in closet and a luxurious ensuite bathroom. The large corner lot is complete with full sod, landscaping, a full sprinkler system, and a covered patio. Nearby Tomball provides a charming small-town ambiance while offering easy access to major highways, and premier shopping, dining, and entertainment options. Donâ??t miss this opportunity! Schedule a tour today.
$2,150,000
2218 Honea Egypt Road Magnolia, TX 77354
- Type:
- Single Family
- Sq.Ft.:
- 3,962
- Status:
- Active
- Beds:
- 7
- Lot size:
- 2.27 Acres
- Year built:
- 2021
- Baths:
- 4.00
- MLS#:
- 25742194
- Subdivision:
- Montgomery Trace 01
ADDITIONAL INFORMATION
Welcome to an AMAZING Multi-Generational Modern farmhouse with in-law suite (7-bedrooms & 4-bath) in prestigious Montgomery Trace on a 2.3-acre waterfront lake lot with incredible outdoor living including a huge modern pool with sun ledge, spa and fire pit and outdoor kitchen, wrap around porches with sprinkler system front and back, extended height 3-car garage big enough for trucks, water softener, remotely controllable smart home & alarm. The main home includes a huge primary suite with rain shower and custom his/her built-ins, a family room that is open to the kitchen with quartz island and professional Z-line appliances, 3 additional bedrooms with shared tub/shower combo bathroom, large laundry room and custom-built mud room connected to the garage. The in-law suite includes a huge primary suite, 2 additional bedrooms and bathrooms, family room, laundry and kitchen with a separate entrance. Close to all amenities. LOW taxes and so much more. Donâ??t miss this one, book now!
- Type:
- Single Family
- Sq.Ft.:
- 2,003
- Status:
- Active
- Beds:
- 4
- Year built:
- 2024
- Baths:
- 2.10
- MLS#:
- 28316120
- Subdivision:
- Lakes At Black Oak
ADDITIONAL INFORMATION
The Hampton two-story home is an open-concept floor plan featuring the primary suite privately situated on the first floor, while the secondary bedrooms are on the second floor. The gourmet island kitchen overlooks the great room and the dining room, creating a spacious entertiaing area. And the upstairs gameroom offers a secondary entertainment space for the home. This plan offers the option of a covered patio and 3-bay garage where permitted.
| Copyright © 2024, Houston Realtors Information Service, Inc. All information provided is deemed reliable but is not guaranteed and should be independently verified. IDX information is provided exclusively for consumers' personal, non-commercial use, that it may not be used for any purpose other than to identify prospective properties consumers may be interested in purchasing. |
Magnolia Real Estate
The median home value in Magnolia, TX is $264,100. This is lower than the county median home value of $348,700. The national median home value is $338,100. The average price of homes sold in Magnolia, TX is $264,100. Approximately 52.24% of Magnolia homes are owned, compared to 38.47% rented, while 9.29% are vacant. Magnolia real estate listings include condos, townhomes, and single family homes for sale. Commercial properties are also available. If you see a property you’re interested in, contact a Magnolia real estate agent to arrange a tour today!
Magnolia, Texas has a population of 2,303. Magnolia is less family-centric than the surrounding county with 34.6% of the households containing married families with children. The county average for households married with children is 38.67%.
The median household income in Magnolia, Texas is $63,661. The median household income for the surrounding county is $88,597 compared to the national median of $69,021. The median age of people living in Magnolia is 36.6 years.
Magnolia Weather
The average high temperature in July is 93.2 degrees, with an average low temperature in January of 40.6 degrees. The average rainfall is approximately 49.1 inches per year, with 0 inches of snow per year.
