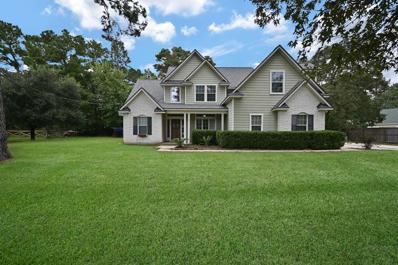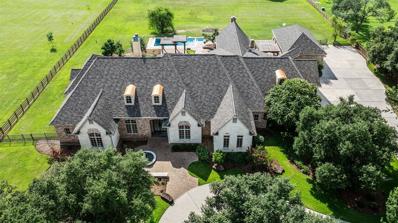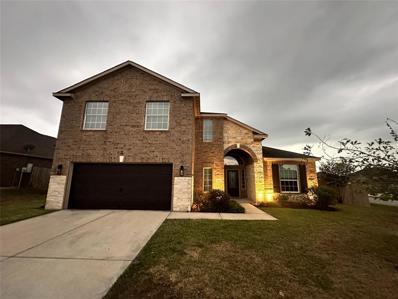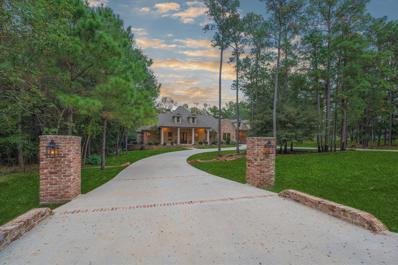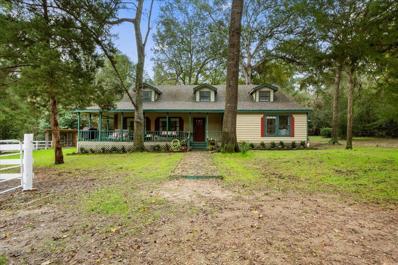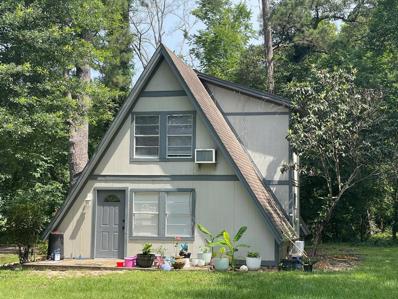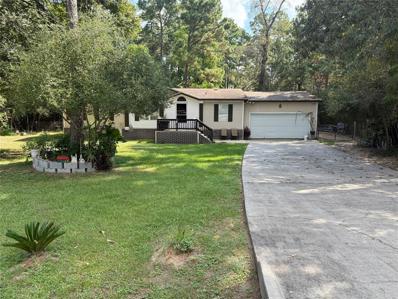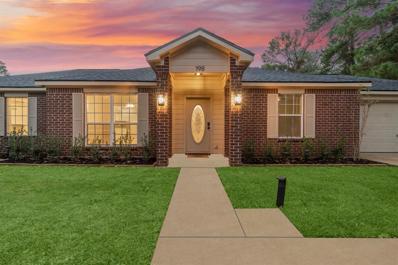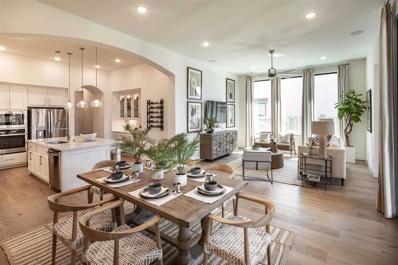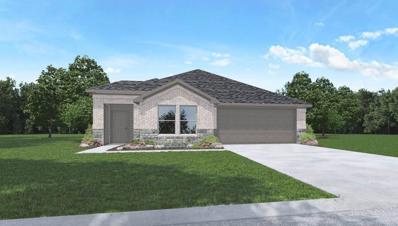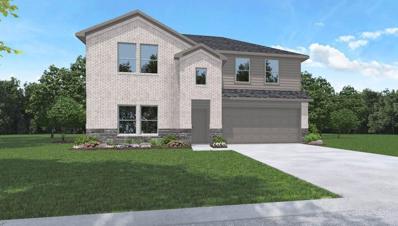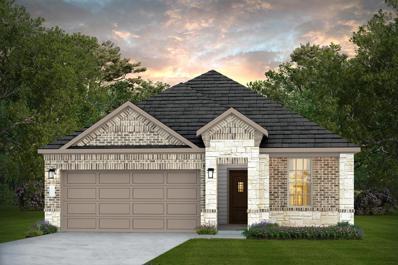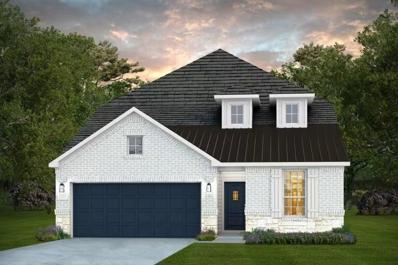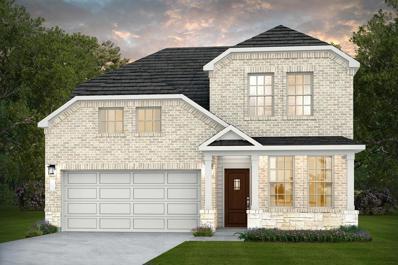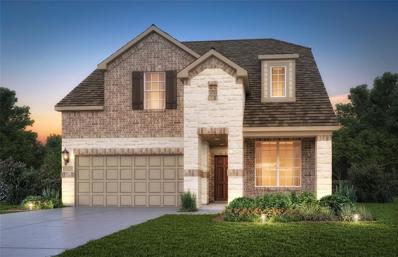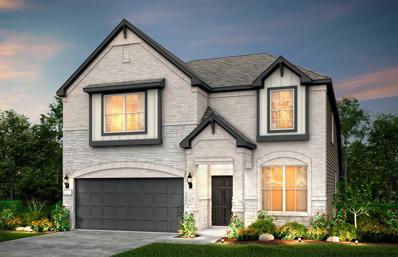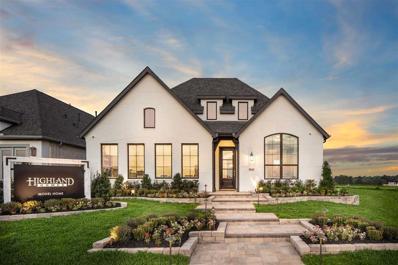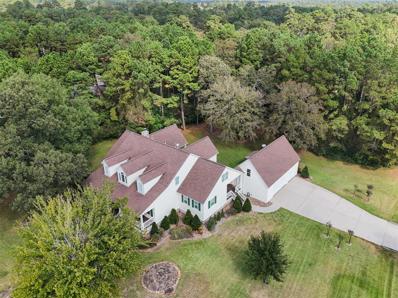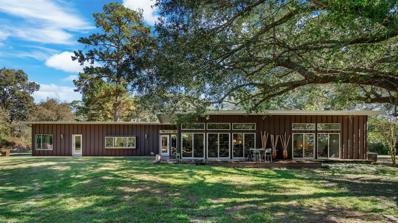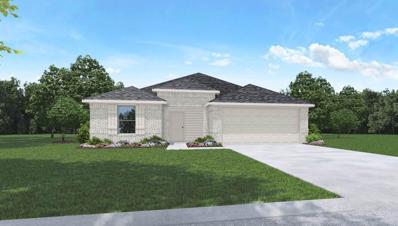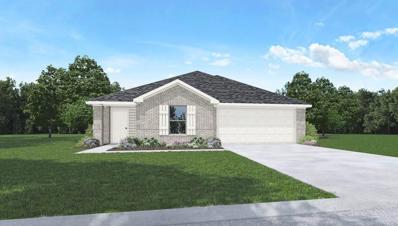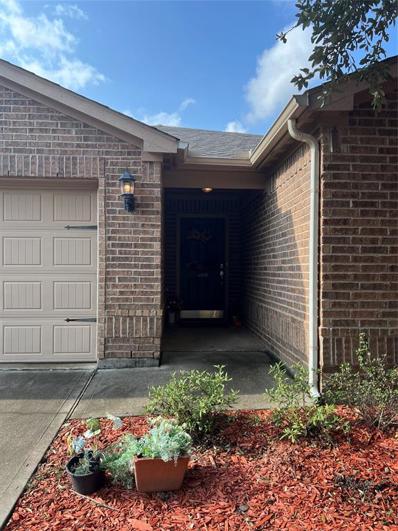Magnolia TX Homes for Sale
- Type:
- Single Family
- Sq.Ft.:
- 2,297
- Status:
- Active
- Beds:
- 3
- Lot size:
- 0.53 Acres
- Year built:
- 2005
- Baths:
- 2.10
- MLS#:
- 8763441
- Subdivision:
- Clear Creek Forest 12
ADDITIONAL INFORMATION
Beautiful 2 story home in desirable Clear Creek Forest and over a half acre of quite enjoyment on a cul-de-sac street. This 3 bedroom home offers an optional 4th bedroom and 2 and a half baths. Wood-tile floors downstairs for durability and easy cleaning. Stairs just had added laminate wood. Huge game room upstairs, which is very versatile. Crown molding in the master and formal dining room. Enjoy the covered back patio for entertainment and a warm fire in the fire pit. Property has complete sprinklers and 12'x12' shed. 40x40 sq. ft. warehouse has been that features 16" eaves, 2-10X12 rollup doors, 15" gable. 31k Lumens lights, 240amp, plumbing installed to add bathroom. Septic pump and controls approx. Jan. 2024. Roof was replaced 2020. Kitchen has tile backsplash. The plumbing is pex to help isolate individual faucets. Seller is offering a cash credit at closing to assist with any cosmetic repairs needed.
- Type:
- Single Family
- Sq.Ft.:
- 7,035
- Status:
- Active
- Beds:
- 5
- Lot size:
- 2.91 Acres
- Year built:
- 2002
- Baths:
- 4.10
- MLS#:
- 43540008
- Subdivision:
- High Meadow Ranch 2-B
ADDITIONAL INFORMATION
Stunning 3+/- acre Estate with over 7,000 sqft of 1st floor living space in coveted High Meadow Ranch! No expense spared in the nearly $1MM floor-to-ceiling renovation that was just completed. New imported limestone flooring, quartzite counters & custom cabinetry throughout. 5 Bedrooms down w/ walk-in closets. New designer Kitchen w/ custom cabinetry, double islands, quartzite counters and premium appliances, including built-in Miele 36" ref & 36" freezer, 2 Miele dishwashers, 8-Burner Viking range & dbl oven. Expansive Great Room w/ soaring ceilings, fireplace & wall of windows. Incredible Primary Suite w/ fireplace, spa-like bath, vanity area & workout area. Guest Suite w/ exterior entry. Downstairs Media Room. Resort-like backyard w/ new pool/hot tub, huge covered patio w/ fireplace & custom outdoor Kitchen w/ pizza oven, 2 smokers, fridge, griddle & grill. Wheelchair access. inside & out. Large upstairs Gameroom not included in sq footage. Private gated entry & portico. Generator
Open House:
Sunday, 11/24 2:00-4:00PM
- Type:
- Single Family
- Sq.Ft.:
- 2,538
- Status:
- Active
- Beds:
- 4
- Lot size:
- 0.32 Acres
- Year built:
- 2014
- Baths:
- 3.10
- MLS#:
- 75963548
- Subdivision:
- Ranch Crest
ADDITIONAL INFORMATION
Welcome home to this spacious open floor plan on an enormous corner lot in the heart of Magnolia! The home offers approximately 2,400 square feet of living space and includes four bedrooms and three and a half bathrooms. The interior features new paint throughout, as well as new flooring, providing a fresh and updated living environment. The home's corner lot location offers additional outdoor space and privacy. The garage includes an epoxy floor, providing a durable and easy-to-maintain surface. Exterior lighting enhances the home's curb appeal and provides added security and convenience. The private pool offers a relaxing retreat for residents to enjoy. This residence presents an opportunity to move into a well-maintained home with desirable features and upgrades. The combination of the updated interior, private outdoor amenities, and convenient location make this property an appealing choice.
- Type:
- Single Family
- Sq.Ft.:
- 2,746
- Status:
- Active
- Beds:
- 4
- Lot size:
- 0.48 Acres
- Year built:
- 2010
- Baths:
- 2.10
- MLS#:
- 32975468
- Subdivision:
- The Villages Of Heritage Point
ADDITIONAL INFORMATION
Welcome to your new home! This property features an oversized primary bedroom, spacious secondary bedrooms, and a chef's kitchen with granite countertops and stainless steel appliances. The open floor plan is perfect for entertaining, accommodating gatherings of any size. Plenty of counter and storage space make this kitchen a delight. Don't miss out on this beauty - schedule your appointment today!
$1,975,000
29232 Sky Forest Magnolia, TX 77355
Open House:
Sunday, 11/24 1:30-3:30PM
- Type:
- Single Family
- Sq.Ft.:
- 5,646
- Status:
- Active
- Beds:
- 3
- Lot size:
- 1 Acres
- Year built:
- 2015
- Baths:
- 4.10
- MLS#:
- 51628100
- Subdivision:
- High Meadow Ranch
ADDITIONAL INFORMATION
Welcome to this stunning single-family home! This property offers 3/4 bedrooms % 4.5 bathrooms! As you step inside, you'll be greeted by the elegant architectural elements, including columns, exposed Chicago Brick arches, crown moldings, & high ceilings that add a touch of grandeur to the home. The expansive floor plan is complemented by floor-to-ceiling windows, allowing natural light to illuminate the interior while providing serene views of the surrounding landscape. Gourmet kitchen, huge island for entertaining, Thermador Appliances, The primary bathroom is adorned w/ double sinks, granite countertops, & a luxurious primary bedroom w/ coffee bar! Upstairs is Game Room, Media room & a huge home office that was designed to be a 4th bedroom as well. Car lovers dream w/ 2 lifts, W/D hook ups & future bath plumbing! Commercial grade epoxy flooring, Outdoor kitchen & living area w/ FP & heater in ceiling! 70 KW Generator, Pool is heated, chiller & in floor cleaning system! Upgrade list
- Type:
- Single Family
- Sq.Ft.:
- 2,353
- Status:
- Active
- Beds:
- 4
- Lot size:
- 3.07 Acres
- Year built:
- 1998
- Baths:
- 2.00
- MLS#:
- 28451535
- Subdivision:
- Oak Hollow
ADDITIONAL INFORMATION
Beautifully UPDATED 4-bed, 2-bath home with an EXTRA room up - can be used as study or additional bed. Sitting on just over 3 ACRES this property has plenty privacy & quiet with matured trees all over. Inside, youâ??ll find hard surface floors, a cozy living room with a gas FIREPLACE, an open dining area, and a SPACIOUS kitchen which boasts a custom backsplash, tons of GRANITE countertop space, stainless steel appliances, ample cabinetry, and a breakfast bar. The main level includes a primary bedroom with a walk-in closet, a guest bedroom with a walk-in closet, a SHARED FULL bath, and a convenient laundry room. Upstairs, complemented by two more spacious bedrooms and a shared full bath - ALONG with an extra room - use of your choice! Recent RENOVATIONS - NEW flooring, UPDATED plumbing & wiring, NEW countertops & cabinetry, NEW appliances & a front fence with driveway gate. Pus detached 2-car garage & access to a community POOL & tennis courts! TONS OF SPACE INSIDE AND OUT!
- Type:
- Single Family
- Sq.Ft.:
- 3,776
- Status:
- Active
- Beds:
- 4
- Lot size:
- 1.23 Acres
- Year built:
- 2015
- Baths:
- 4.10
- MLS#:
- 86218277
- Subdivision:
- High Meadow Ranch
ADDITIONAL INFORMATION
Comfortable, country living in this inviting home situated on a huge 1.23 acre corner lot in highly sought after golf club community. This home boasts a lovely pool w/ waterfall, as well as an outdoor kitchen, & massive covered porches (back = 45x12 and front = 31x6) for entertaining or just winding down. The floor plan will check a LOT of boxes for your potential needs, offering a well placed home study/office featuring laminate wood floors, powder room, a formal dining room also w/ laminate wood floors, a generously sized den boasting custom built-ins & a corner fireplace, a kitchen designed to maximize your cooking needs, providing a great deal of cabinet & counter space, a HUGE primary suite, as well as a secondary bedroom en suite located on the 1st floor, MUD room (extra room), & ample sized utility room. Upstairs is where the game room is located, as well as the media room, two large bedrooms, & two full bathrooms. Neutral color finishes throughout. Lots of bang for your buck!
$189,000
26770 Lazy Lane Magnolia, TX 77355
- Type:
- Single Family
- Sq.Ft.:
- 1,172
- Status:
- Active
- Beds:
- 2
- Lot size:
- 0.23 Acres
- Year built:
- 1983
- Baths:
- 1.00
- MLS#:
- 23270597
- Subdivision:
- Woodland Lakes 04 Mag
ADDITIONAL INFORMATION
Newly updated and freshly painted home in a beautiful area with access to Woodland Lake just around the corner. Home was recently updated with new kitchen countertops, appliances, and waterproof vinyl flooring. Nestled under the shade of trees this house is super charming and cozy. It has a very large yard to enjoy outdoor activities and entertaining guests. Bonus room upstairs could be used for an office, game room or a 3rd bedroom.
- Type:
- Single Family
- Sq.Ft.:
- 1,808
- Status:
- Active
- Beds:
- 3
- Lot size:
- 1.97 Acres
- Year built:
- 1998
- Baths:
- 2.00
- MLS#:
- 2610404
- Subdivision:
- Clear Creek Forest 13 Rep
ADDITIONAL INFORMATION
Welcome to this charming home beautifully situated on nearly 2 acres of serene, wooded land. Your new home offers the perfect blend of privacy and rustic charm. This gorgeous propery features a 3 month old roof and a whole-home generator. The private, gated entrance invites you into expansive grounds that offer a peaceful retreat from the hustle and bustle of the city. This property blends country living with modern conveniences, located only 10 minutes from the Grand Parkway. Listing agent is related to seller.
- Type:
- Single Family
- Sq.Ft.:
- 1,344
- Status:
- Active
- Beds:
- 3
- Lot size:
- 0.64 Acres
- Year built:
- 2002
- Baths:
- 2.00
- MLS#:
- 11123975
- Subdivision:
- Country Woods Estates 01
ADDITIONAL INFORMATION
Welcome to this spacious property offering slightly more than half an acre, perfect for your rural retreat! This home features an open concept layout that creates a warm and inviting atmosphere. A well-equipped chicken coop is ready for your feathered friends, making it ideal for hobby farming. The expansive driveway provides ample parking, accommodating RVs and guests with ease. Enjoy the freedom and possibilities this unique property has to offer!
Open House:
Saturday, 11/23 1:00-3:00PM
- Type:
- Single Family
- Sq.Ft.:
- 1,789
- Status:
- Active
- Beds:
- 3
- Lot size:
- 0.7 Acres
- Year built:
- 2004
- Baths:
- 2.00
- MLS#:
- 3725414
- Subdivision:
- Oak Hollow
ADDITIONAL INFORMATION
Fall in love with this stunningly remodeled home, situated on nearly 3/4 of an acre in a prime location! Enjoy fabulous amenities including a pool, tennis court, pond, playground, and more. This 3-bed, 2-bath home boasts countless upgrades including new carpet, a new roof, HVAC system, water heater, showers, sinks, countertops, light fixtures too much to list! The inviting entryway leads you into an open floor plan with a spacious kitchen featuring granite countertops, stainless steel appliances, and a breakfast bar. Relax in the large living room with a cozy wood-burning fireplace. The generous master suite offers high ceilings, an elegant bathroom and a large walk-in closet. Benefit from low taxes and low HOA. Experience the charm of country living and the convenience of city access. Located less than an hour from Houston, 10 minutes from Magnolia, and close to the 249 toll road. This home is better than new and ready for you!
- Type:
- Single Family
- Sq.Ft.:
- 2,254
- Status:
- Active
- Beds:
- 3
- Year built:
- 2024
- Baths:
- 2.10
- MLS#:
- 76111715
- Subdivision:
- Emory Glen
ADDITIONAL INFORMATION
MLS# 76111715 - Built by Highland Homes - March completion! ~ This home features a beautiful open concept living area, dining space and kitchen with tall ceilings, unbelievable windows, and storage galore. The study provides a dedicated home office for working from home. The primary suite includes a large walk-in closet, separate vanities, a large shower and a freestanding tub. An entertainment room is tucked away just steps away from your main living spaces. An oversized 3 car tandem garage with an 8' garage door height! Incredible livable features like a tankless hot water heater, stainless steel Frigidaire appliances, full sprinkler system, and so much more! Come and check out this beautiful home!!
- Type:
- Single Family
- Sq.Ft.:
- 1,501
- Status:
- Active
- Beds:
- 3
- Year built:
- 2024
- Baths:
- 2.00
- MLS#:
- 57133269
- Subdivision:
- Grand Pines
ADDITIONAL INFORMATION
LOVELY NEW D.R. HORTON BUILT 1 STORY IN GRAND PINES! Great Open Concept Interior Layout + Popular Split Plan Design! Delightful Island Kitchen with Walk-In Pantry Opens to Spacious Dining Area & Adjoining Living Room! Privately Located Primary Suite Features Lovely Bath with Dual Sinks, Large Shower, & TWO Big Walk-In Closets! Generously Sized Secondary Bedrooms! Convenient Utility Room! Covered Patio + Sprinkler System Included! Great Community with Playground & Pool - AND Easy Access to the Grand Parkway, the City of Tomball, & the Rapidly Growing City of Magnolia! Estimated Completion - November 2024.
- Type:
- Single Family
- Sq.Ft.:
- 2,561
- Status:
- Active
- Beds:
- 4
- Year built:
- 2024
- Baths:
- 2.10
- MLS#:
- 40212086
- Subdivision:
- Grand Pines
ADDITIONAL INFORMATION
FABULOUS NEW D.R. HORTON BUILT 4 BEDROOM IN GRAND PINES! Versatile Interior Layout with Home Office/Study AND Gameroom! Impressive Foyer Leads to Gourmet Island Kitchen with Corner Pantry, Spacious Dining Area, & Adjoining Living Room! Privately Located First Floor Primary Suite Boasts Luxurious Bath with TWO HUGE Walk-In Closets + Large Shower! Home Office/Study with Walk-In Storage Closet + Access to Under Stair Storage Area! Huge Gameroom + Three Generously Sized Secondary Bedrooms (One with Walk-In Closet) Up! Convenient Indoor Utility Room! Covered Patio + Sprinkler System Included! Great Community with Pool & Playground - PLUS Easy Access to the Grand Parkway, the City of Tomball, & the Rapidly Growing City of Magnolia! Estimated Completion - November 2024.
- Type:
- Single Family
- Sq.Ft.:
- 2,055
- Status:
- Active
- Beds:
- 4
- Baths:
- 3.00
- MLS#:
- 88355434
- Subdivision:
- Rosehill Lake
ADDITIONAL INFORMATION
Ready in April 2025 on the lake! The Haskell floorplan offers ample space at an amazing value. With 4 bedrooms, 3 bathrooms, and a flex space, there is plenty of room for all.
- Type:
- Single Family
- Sq.Ft.:
- 2,975
- Status:
- Active
- Beds:
- 4
- Baths:
- 3.10
- MLS#:
- 43556897
- Subdivision:
- Rosehill Lake
ADDITIONAL INFORMATION
Ready in April 2025 on the lake! The Woodland floor plan offers ample space at an amazing value. With 4 bedrooms, 3.5 bathrooms, a study, and a game room, plenty of room exists for all.
- Type:
- Single Family
- Sq.Ft.:
- 2,339
- Status:
- Active
- Beds:
- 4
- Baths:
- 2.10
- MLS#:
- 63327041
- Subdivision:
- Rosehill Lake
ADDITIONAL INFORMATION
Ready in April 2025 on the lake! The Idalou floorplan offers ample space at an amazing value. With 4 bedrooms, 2.5 bathrooms, a study, and a game room, plenty of room exists for all.
- Type:
- Single Family
- Sq.Ft.:
- 2,731
- Status:
- Active
- Beds:
- 5
- Baths:
- 4.00
- MLS#:
- 88320947
- Subdivision:
- Rosehill Lake
ADDITIONAL INFORMATION
Ready in April 2025 on the lake! The Riverdale floorplan offers ample space at an amazing value. With 5 bedrooms, 4 bathrooms, and a game room, there is plenty of room for all.
- Type:
- Single Family
- Sq.Ft.:
- 2,530
- Status:
- Active
- Beds:
- 4
- Baths:
- 2.10
- MLS#:
- 60073033
- Subdivision:
- Rosehill Lake
ADDITIONAL INFORMATION
Ready in April 2025 on the lake! The Hamilton floorplan offers ample space at an amazing value. With 4 bedrooms, 2.5 bathrooms, a study, and a game room, plenty of room exists for all.
- Type:
- Single Family
- Sq.Ft.:
- 2,139
- Status:
- Active
- Beds:
- 4
- Year built:
- 2024
- Baths:
- 3.00
- MLS#:
- 92196931
- Subdivision:
- Emory Glen
ADDITIONAL INFORMATION
MLS# 92196931 - Built by Highland Homes - February completion! ~ This home features a beautiful open concept living area, dining space and kitchen with tall ceilings, unbelievable windows, and storage galore. The dedicated study provides a home office for working from home. The primary suite includes a large walk-in closet, a large shower and freestanding bathtub with separate vanities. Incredible livable features like a tankless hot water heater, stainless steel Frigidaire appliances, full sprinkler system, and so much more! Come and check out this beautiful home!!
- Type:
- Single Family
- Sq.Ft.:
- 4,427
- Status:
- Active
- Beds:
- 3
- Lot size:
- 1.19 Acres
- Year built:
- 2001
- Baths:
- 3.10
- MLS#:
- 55700258
- Subdivision:
- Bridle Creek
ADDITIONAL INFORMATION
Welcome Home! Nestled in the highly sought-after Bridle Creek community, this inviting property offers both comfort and elegance, featuring front and back porches perfect for relaxing under the shade of mature trees. Step inside to find a formal dining room ideal for entertaining, along with a large family/living room centered around a cozy gas fireplace. The expansive windows offer serene views of the lush backyard, allowing natural light to flood the space. This home also boasts a spacious 3-car garage and a private well, adding convenience and self-sufficiency. The walk-up finished attic has electrical and is fitted for plumbing, providing endless possibilities for additional living space or a private retreat. Enjoy the blend of classic charm and modern convenience in this beautiful Bridle Creek home!
- Type:
- Single Family
- Sq.Ft.:
- 2,832
- Status:
- Active
- Beds:
- 2
- Lot size:
- 3.54 Acres
- Year built:
- 2014
- Baths:
- 2.00
- MLS#:
- 53948613
- Subdivision:
- Hazy Hollow Estate 01
ADDITIONAL INFORMATION
Prepare to fall in love!! Instantly feel at home when you drive through the private gate of the most magical place that Magnolia has to offer! You will not see another rare beauty like this Mid Century modern custom home! Constructed of CorTen steel, your family will enjoy this home for years to come! The architecture allows you to enjoy the outdoors from every room in the home! High end finishes throughout the home! Move outdoors and sit on the deck under the graceful cover of the mature oak tree. It is easy to unwind as you take in the serene, tree-nestled yard, making this the perfect space for quiet reflection or family gatherings! Oh, and it does not stop there! Enjoy yet another peaceful spot under the covered pavilion by the pond, surrounded by nature and wildlife. This property also boasts a workshop w/covered carport, a potting shed and a small storage building. Whole-home Generac generator included, all appliances included. 30 year TPO Membrane roof. See photo descriptions!
Open House:
Saturday, 11/23 12:00-5:00PM
- Type:
- Single Family
- Sq.Ft.:
- 1,575
- Status:
- Active
- Beds:
- 3
- Year built:
- 2024
- Baths:
- 2.00
- MLS#:
- 93008705
- Subdivision:
- Grand Pines
ADDITIONAL INFORMATION
LOVELY NEW D.R. HORTON BUILT ONE STORY IN GRAND PINES! Versatile Interior Layout!! Impressive Foyer Leads to Gourmet Island Kitchen with Corner Pantry, Spacious Dining Area, & Adjoining Living Room! Privately Located Primary Suite Boasts Luxurious Bath + Large Shower! Generously Sized Secondary Bedrooms! Convenient Indoor Utility Room! Covered Patio + Sprinkler System Included! Great Community with Pool & Playground - PLUS Easy Access to the Grand Parkway, the City of Tomball, & the Rapidly Growing City of Magnolia! Hurry and Call Today!
Open House:
Saturday, 11/23 12:00-5:00PM
- Type:
- Single Family
- Sq.Ft.:
- 1,501
- Status:
- Active
- Beds:
- 3
- Year built:
- 2024
- Baths:
- 2.00
- MLS#:
- 87465174
- Subdivision:
- Grand Pines
ADDITIONAL INFORMATION
WONDERFUL NEW D.R. HORTON BUILT 1 STORY IN GRAND PINES! Great Open Concept Interior Layout + Popular Split Plan Design! Delightful Island Kitchen with Walk-In Pantry Opens to Spacious Dining Area & Adjoining Living Room! Privately Located Primary Suite Features Lovely Bath with Dual Sinks, Large Shower, & TWO Big Walk-In Closets! Generously Sized Secondary Bedrooms! Convenient Indoor Utility Room! Covered Patio + Sprinkler System Included! Great Community with Playground & Pool - AND Easy Access to the Grand Parkway, the City of Tomball, & the Rapidly Growing City of Magnolia!
- Type:
- Single Family
- Sq.Ft.:
- 1,657
- Status:
- Active
- Beds:
- 3
- Lot size:
- 0.16 Acres
- Year built:
- 2013
- Baths:
- 2.00
- MLS#:
- 938678
- Subdivision:
- Lakes Of Magnolia
ADDITIONAL INFORMATION
This home is so pleasant!! You arrive and immediately see 2 oak shade trees in front. The color of the brick has great curb appeal! The welcoming front door is nestled back in a short walkway. Once inside the soaring ceiling in the living room opens up the space to the kitchen on the right and the master suite to the left. There are two bedrooms a shared bathroom, a hall closet and an entrance to the office, up front, on the right side, in their own hallway, just off the entry area. The office is just off the living room to the right with french doors. Then the dining room is off of the kitchen along with a door that opens to a very large back yard. Recent upgrades include a roof, A Lennox Air conditioning unit and a large soak tub. Kitchen has granite counters. This established neighborhood has a lake, park and playground. Schedule to see it today!
| Copyright © 2024, Houston Realtors Information Service, Inc. All information provided is deemed reliable but is not guaranteed and should be independently verified. IDX information is provided exclusively for consumers' personal, non-commercial use, that it may not be used for any purpose other than to identify prospective properties consumers may be interested in purchasing. |
Magnolia Real Estate
The median home value in Magnolia, TX is $264,100. This is lower than the county median home value of $348,700. The national median home value is $338,100. The average price of homes sold in Magnolia, TX is $264,100. Approximately 52.24% of Magnolia homes are owned, compared to 38.47% rented, while 9.29% are vacant. Magnolia real estate listings include condos, townhomes, and single family homes for sale. Commercial properties are also available. If you see a property you’re interested in, contact a Magnolia real estate agent to arrange a tour today!
Magnolia, Texas 77355 has a population of 2,303. Magnolia 77355 is less family-centric than the surrounding county with 37.86% of the households containing married families with children. The county average for households married with children is 38.67%.
The median household income in Magnolia, Texas 77355 is $63,661. The median household income for the surrounding county is $88,597 compared to the national median of $69,021. The median age of people living in Magnolia 77355 is 36.6 years.
Magnolia Weather
The average high temperature in July is 93.2 degrees, with an average low temperature in January of 40.6 degrees. The average rainfall is approximately 49.1 inches per year, with 0 inches of snow per year.
