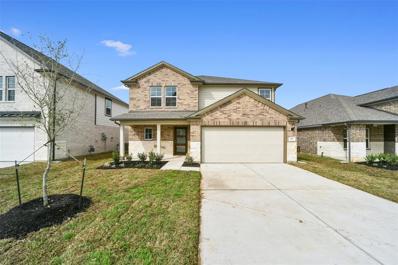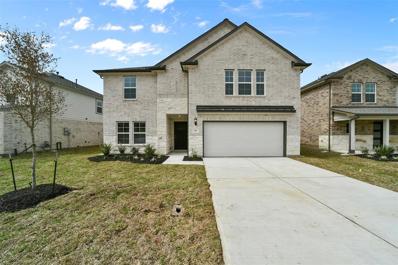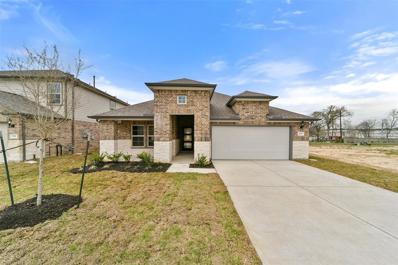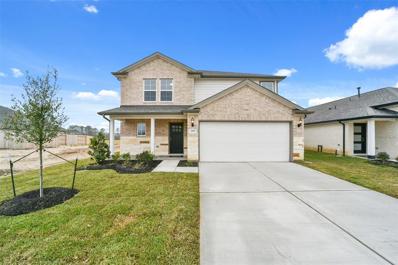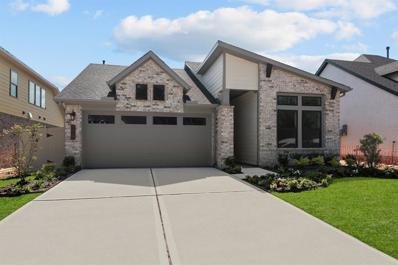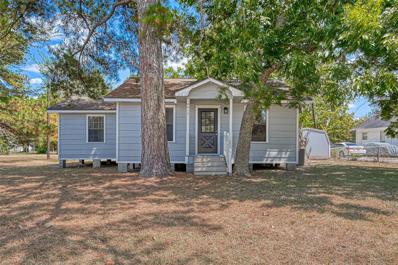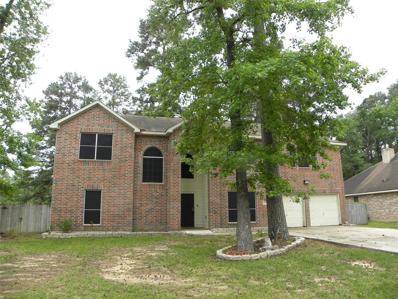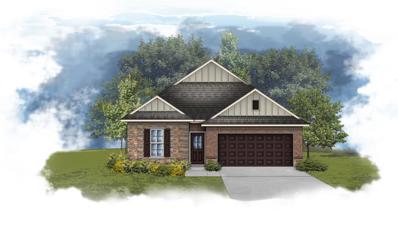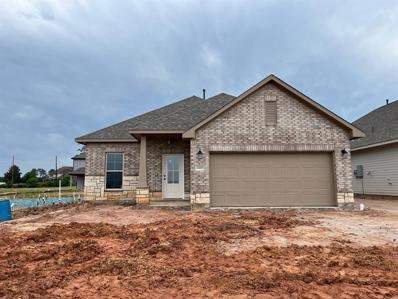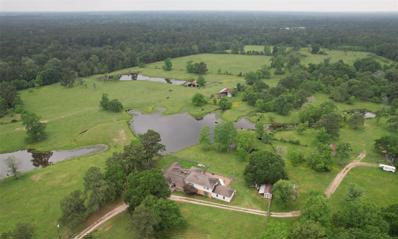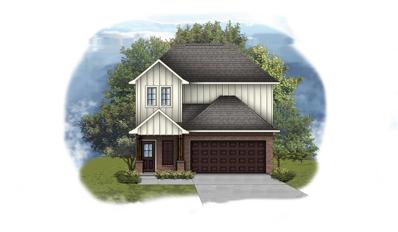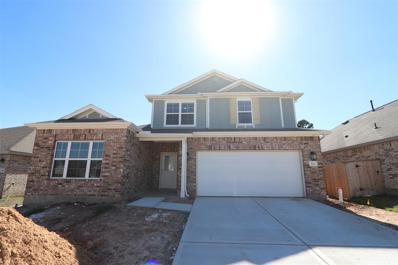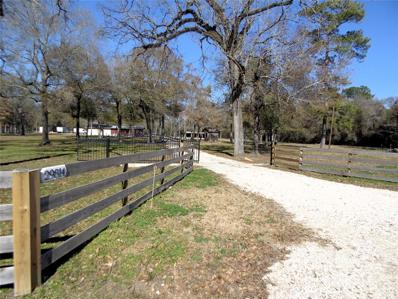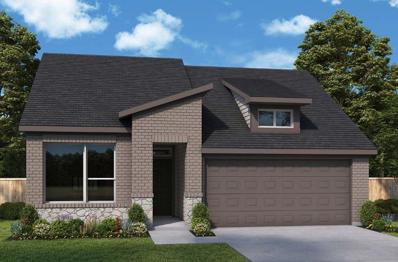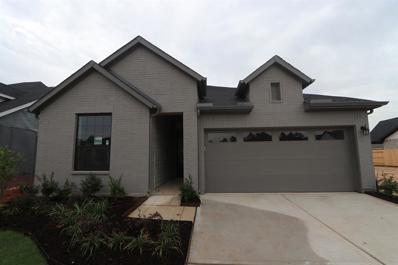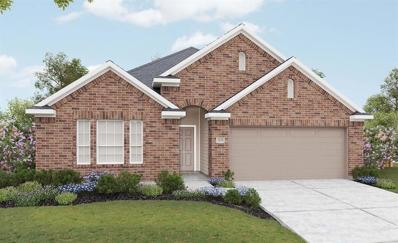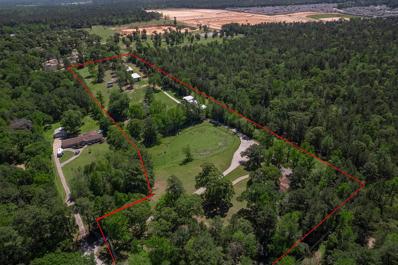Magnolia TX Homes for Sale
- Type:
- Single Family
- Sq.Ft.:
- 1,739
- Status:
- Active
- Beds:
- 4
- Year built:
- 2024
- Baths:
- 2.00
- MLS#:
- 26028887
- Subdivision:
- Escondido
ADDITIONAL INFORMATION
The Leona Floorplan - Welcome to your exquisite 4-bedroom, 2-bathroom haven in Escondido. This home boasts Community Standards certification, charming brick accents, and Elevation D for curb appeal. Inside, find 8'0" Level 1 Doors, GAF 30 Year Weatherwood roof shingles, and a luxurious Separate Tub and Shower option. Enjoy outdoor living with a Texas Covered Patio. Schedule a tour today
- Type:
- Single Family
- Sq.Ft.:
- 2,049
- Status:
- Active
- Beds:
- 4
- Year built:
- 2024
- Baths:
- 3.00
- MLS#:
- 24247889
- Subdivision:
- Escondido
ADDITIONAL INFORMATION
The Carmine Floorplan - Welcome to your future home, where luxury and comfort converge seamlessly. This magnificent 4-bedroom, 3-bathroom home offers a single-story layout across 2,049 square feet of thoughtfully designed living space. From the moment you arrive, you'll be captivated by the attention to detail and the abundance of premium features. The elegant front door with rain glass inserts welcomes you home in style, setting the tone for the unparalleled craftsmanship and attention to detail found throughout. As you step inside, you're greeted by the grandeur of 8'0" Level 1 interior doors, creating an impressive sense of space and sophistication. The flexible room offers endless possibilities, whether you desire a home office, a cozy den, or a playroom for the little ones. Picture yourself hosting summer barbecues or enjoying quiet evenings under the stars on the Texas-sized covered patio, complete with charming brick columns. Schedule a tour today!
- Type:
- Single Family
- Sq.Ft.:
- 2,421
- Status:
- Active
- Beds:
- 4
- Year built:
- 2024
- Baths:
- 3.00
- MLS#:
- 21992080
- Subdivision:
- Escondido
ADDITIONAL INFORMATION
The Covington - Explore your ideal living space with the Covington floorplan - A grand sanctuary crafted for ultimate comfort and lavish living! This two-story home showcases 4 bedrooms, 3 baths, and an expansive 2421 sq ft layout, ideal for families wanting space and comfort. Nestled in the scenic Escondido community, relish the peace of suburban life without sacrificing urban amenities. Boasting a captivating exterior adorned with Meridian Shadow Falls brick, the Covington radiates sophistication and allure. Enhance your living experience with optional features like an 8-foot front door and a luxurious separate tub and shower. Equipped with GAF 30-year Weatherwood roof shingles and robust exterior paint, this residence promises enduring quality and eye-catching curb appeal. Schedule a tour today!
- Type:
- Single Family
- Sq.Ft.:
- 2,407
- Status:
- Active
- Beds:
- 4
- Year built:
- 2023
- Baths:
- 3.10
- MLS#:
- 52745619
- Subdivision:
- Windmill Estates
ADDITIONAL INFORMATION
Welcome to the Tierra! The inviting foyer welcomes guests into a tremendous, open-concept kitchen/café/family room area. This floor plan features a convenient first-floor owner's suite with an impressive ensuite bath and a stately closet. Upstairs, youâ??ll find a versatile game room area and three more bedrooms, giving everyone their own space! This home is in Windmill Estates in beautiful Magnolia, Texas â?? Highlighting the area's low tax rate of 2.14 and low annual HOA of $260. Amenities include a pool, tennis, and basketball courts, and two stocked lakes for fishing. Windmill Estates offers countryside charm with convenience to nearby local shopping, golfing, town events, parks, hiking, Lake Conroe, and other attractions along Texas-249 and FM 1488. The Tierra also includes 3 3-sided 1st-floor brick exteriors, a fully sodded front and backyard, a sprinkler system, Energy Star rated, and 1-2-10 warranties. Itâ??s a MUST-see!
- Type:
- Single Family
- Sq.Ft.:
- 2,743
- Status:
- Active
- Beds:
- 4
- Year built:
- 2023
- Baths:
- 3.10
- MLS#:
- 16715918
- Subdivision:
- Windmill Estates
ADDITIONAL INFORMATION
Step inside to find space, style, and comfort. The secluded study makes for the perfect home office. The inviting foyer welcomes guests into an exquisite, open-concept kitchen & family room area. With the family room leading out to a large, covered patio, youâ??ll have plenty of options for relaxing or entertaining. This floor plan features a convenient first-floor owner's suite with an impressive ensuite bath & a stately closet. Upstairs, the versatile game room space is perfect for playtime! Just down the hall, three more bedrooms, each with their own walk-in closets, & two additional bathrooms. This home is in Windmill Estates â?? Highlighting the area's low tax rate of 2.14 and low annual HOA of $260. Countryside charm with convenience to nearby local shopping, golfing, town events, parks, hiking, and other attractions along Texas-249 and FM 1488. Includes, 3 side 1st floor brick exterior, a fully sodded front and backyard, sprinkler system, energy star rated, and 1-2-10 warranties.
- Type:
- Single Family
- Sq.Ft.:
- 2,153
- Status:
- Active
- Beds:
- 4
- Year built:
- 2023
- Baths:
- 3.00
- MLS#:
- 10285823
- Subdivision:
- Windmill Estates
ADDITIONAL INFORMATION
Welcome to the Acadia! This impeccable, open-style floor plan highlights space and comfort. The family room showcases expansive windows, and a tray ceiling allowing for plenty of natural light. Within the ownerâ??s suite, youâ??ll find a quiet space to relax and unwind. And with three additional large bedrooms and two bathrooms, thereâ??s space for everyone! This home is in Windmill Estates in peaceful Magnolia, Texas â?? Highlighting the area's low tax rate of 2.14 and low annual HOA of $260. Amenities include a pool, tennis, and basketball courts, and two stocked lakes for fishing. Windmill Estates offers countryside charm with convenience to nearby local shopping, golfing, town events, parks, hiking, Lake Conroe, and other attractions along Texas-249 and FM 1488. The Acadia also includes 3 side brick exteriors, a fully sodded front and backyard, a sprinkler system, Energy Star rated, and 1-2-10 warranties. Call to schedule a showing today!
- Type:
- Single Family
- Sq.Ft.:
- 2,407
- Status:
- Active
- Beds:
- 4
- Year built:
- 2023
- Baths:
- 3.10
- MLS#:
- 41510782
- Subdivision:
- Windmill Estates
ADDITIONAL INFORMATION
Welcome to the Tierra! The inviting foyer welcomes guests into a tremendous, open-concept kitchen/café/family room area. This floor plan features a convenient first-floor owner's suite with an impressive ensuite bath and a stately closet. Upstairs, youâ??ll find a versatile game room area and three more bedrooms, giving everyone their own space! This home is in Windmill Estates in beautiful Magnolia, Texas â?? Highlighting the area's low tax rate of 2.14 and low annual HOA of $260. Amenities include a pool, tennis, and basketball courts, and two stocked lakes for fishing. Windmill Estates offers countryside charm with convenience to nearby local shopping, golfing, town events, parks, hiking, Lake Conroe, and other attractions along Texas-249 and FM 1488. The Tierra also includes 3 3-sided 1st-floor brick exterior, a fully sodded front and backyard, a sprinkler system, Energy Star rated, and 1-2-10 warranties. Itâ??s a MUST-see!
- Type:
- Single Family
- Sq.Ft.:
- 2,631
- Status:
- Active
- Beds:
- 4
- Lot size:
- 4.96 Acres
- Year built:
- 1976
- Baths:
- 2.10
- MLS#:
- 70797125
- Subdivision:
- Cripple Creek Farms
ADDITIONAL INFORMATION
Open House 5/30 from 1-3! Tranquil country retreat on nearly 5 ACRES! Updates galore! NEW ROOF, EXTERIOR SIDING AND PAINT, NEW WINDOWS AND DOORS, NEW HVAC SYSTEM, and MORE! BEAUTIFUL 4 bedrooms (2 bedrooms down). Spacious family room with cathedral ceilings, wood burning fireplace and wet-bar with sink and mini-fridge! Panoramic views of the gorgeous property and covered patio. Fabulous kitchen features new cabinets, quartz counters, stainless apps, and farmhouse sink! Breakfast room opens to the formal dining for more entertaining space. Primary suite with soaring ceilings and spa-like en-suite bath with new dual sink vanity, freestanding tub, and large walk-in shower too! Upstairs are 2 bedrooms, Jack and Jill style bath, and one bedroom with a balcony overviewing the peaceful property. Nestled on a cul-de-sac lot in popular Magnolia, quick commute to 249 and 1488. Low Taxes and Low HOA fees! Zoned to Magnolia ISD!
Open House:
Saturday, 11/23 12:00-5:00PM
- Type:
- Single Family
- Sq.Ft.:
- 2,083
- Status:
- Active
- Beds:
- 3
- Year built:
- 2024
- Baths:
- 2.00
- MLS#:
- 69956473
- Subdivision:
- Audubon
ADDITIONAL INFORMATION
Located in Magonlia ISD! Enjoy the enhanced comforts and top-quality craftsmanship of the distinguished Baileywood by David Weekley floor plan. Share your culinary masterpieces on the gourmet kitchenâ??s presentation island. Both spare bedrooms offer a spacious opportunity for unique personal style. Your remarkable open floor plan has the space to create the perfect living arrangement for you and yours. A serene en suite bathroom and a sprawling walk-in closet contribute to the everyday vacation of your Ownerâ??s Retreat. The versatile study presents an abundance of design potential for the specialty room of your dreams. How do you imagine your #LivingWeekley experience with this stately new home in the Houston-area suburb of Magnolia, Texas.
- Type:
- Single Family
- Sq.Ft.:
- 3,140
- Status:
- Active
- Beds:
- 5
- Lot size:
- 0.19 Acres
- Year built:
- 2003
- Baths:
- 3.10
- MLS#:
- 63349029
- Subdivision:
- Hidden Lake Estates 01
ADDITIONAL INFORMATION
Wonderful open-concept, 2-story, 5/2/3.5 home with a lake view! Situated on a corner cul-de-sac lot with a fenced backyard and covered back patio. Upon entering the home, you will be greeted by a large living/dining combo. The kitchen features granite counters, stainless steel appliances, a huge walk-in pantry, and double ovens. The kitchen opens to a large den that houses a cozy fireplace. Huge windows grace the entire home allowing it to be illuminated by natural lighting. The stairs to the second floor open to the spacious game room. Branching off from the game room are the 5 spacious upstairs bedrooms and one of the secondary bathrooms. Each room features ample closet space. The master bedroom includes two large, walk-in closets with built-in shelves. The master bathroom features a separate garden tub and shower. Roof was installed in 2019! Zoned to GREAT schools! Minutes away from shopping, dining, and entertainment! Fishing and the neighborhood park are just around the corner!
- Type:
- Single Family
- Sq.Ft.:
- 900
- Status:
- Active
- Beds:
- 2
- Lot size:
- 0.46 Acres
- Year built:
- 1994
- Baths:
- 1.10
- MLS#:
- 93654291
- Subdivision:
- Abstract Area
ADDITIONAL INFORMATION
LOCATION LOCATION LOCATION!!!! This property is a 2 bed, 1 bath with new carpet, flooring, and fresh paint. It's situated on a huge corner lot with oversized front and back porches. The location is great and it even has a new water heater. It's perfect for a small business or rental opportunity!
$370,000
6703 Dillon Drive Magnolia, TX 77354
- Type:
- Single Family
- Sq.Ft.:
- 3,619
- Status:
- Active
- Beds:
- 5
- Lot size:
- 0.28 Acres
- Year built:
- 2001
- Baths:
- 3.10
- MLS#:
- 18328266
- Subdivision:
- Woodland Oaks
ADDITIONAL INFORMATION
These five bedrooms home with three and 1/2 bathrooms. Open concept home with lots of space. Large open area for entertaining, large back yard home. Laminate flooring. Separate shower and tub in the master with double sinks and a large walk-in closet. Very close to the community park, swimming pool.
- Type:
- Single Family
- Sq.Ft.:
- 3,021
- Status:
- Active
- Beds:
- 4
- Year built:
- 2024
- Baths:
- 3.00
- MLS#:
- 45644580
- Subdivision:
- Audubon
ADDITIONAL INFORMATION
MLS# 45644580 - Built by Drees Custom Homes - Ready Now! ~ The Presley III is an Impressive Single-story Design. This home boasts a large and private owner's suite and bath with three additional bedrooms and baths. The expansive rear covered porch, centralized media room and wine bar are what you can look forward to when entering the Presley III. The 3D tour in this listing is for illustration purposes only. Options and finishes may differ in the actual home for sale. Any furnishings shown are not a part of the listing unless otherwise stated.
- Type:
- Single Family
- Sq.Ft.:
- 2,026
- Status:
- Active
- Beds:
- 4
- Year built:
- 2024
- Baths:
- 3.00
- MLS#:
- 57571886
- Subdivision:
- Mostyn Springs
ADDITIONAL INFORMATION
Wonderful 1 story open floor plan with 4 bedrooms and 3 full bathrooms. Kitchen features granite countertops, tile back splash, recessed canned lighting and walk-in pantry and large island. Spacious primary bedroom with walk in closet & double sinks, separate shower and separate soaking tub. Ceiling fans in living room and primary bedroom. 2 car garage with garage door opener. Vinyl plank through main living area, carpet in bedrooms. Fully sodded yard with sprinkler system and fenced backyard, with rear covered patio. High efficiency low E tilt-in window and HVAC. Energy efficient appliances including gas range, dishwasher, and exterior vented micro hood. Matte black plumbing fixtures. Covered back patio.
$279,990
12607 Alta Vista Magnolia, TX 77354
- Type:
- Single Family
- Sq.Ft.:
- 1,597
- Status:
- Active
- Beds:
- 3
- Year built:
- 2024
- Baths:
- 2.00
- MLS#:
- 48030873
- Subdivision:
- Mostyn Springs
ADDITIONAL INFORMATION
Wonderful 1 story open floor plan with 3 bedrooms and 2 full bathrooms. Kitchen features granite countertops, tile back splash, recessed canned lighting and walk-in pantry and large island, has 2 pantries and 2 primary closets, with the walk-in secondary closets. Spacious primary bedroom with walk in closet & double sinks, separate shower and separate soaking tub. Ceiling fans in living room and primary bedroom. 2 car garage with garage door opener. Vinyl plank through main living area, carpet in bedrooms. Fully sodded yard with sprinkler system and fenced backyard, with rear covered patio. High efficiency low E tilt-in window and HVAC. Energy efficient appliances including gas range, dishwasher, and exterior vented micro hood. Matte black plumbing fixtures. Covered back patio.
$4,795,956
12706 Wanda Lane Magnolia, TX 77354
- Type:
- Other
- Sq.Ft.:
- 4,210
- Status:
- Active
- Beds:
- 4
- Lot size:
- 73.46 Acres
- Year built:
- 1974
- Baths:
- 3.10
- MLS#:
- 66981824
- Subdivision:
- Reynolds George Survey
ADDITIONAL INFORMATION
Searching for a fantastic development opportunity? Or, always wanted your own acreage for a family ranch? Then you have to come see this 73.46 acreage property in the BOOMING Magnolia/Tomball area! This property has gently rolling hills, 3 sizable lakes, is about 20% wooded with several mature pastures ready for grazing. There is abundant wildlife including: Whitetail deer, squirrels, ducks, and dove! The lakes are all loaded with bass, and there is an ag exemption already in place! The property is located just West of Dobbin Huffsmith Rd. and less than a mile East of Spur 149. Just a couple of miles from the Aggie Expressway and the new Woodlands Parkway extension! Property is priced at land value. House is fully functional and in good condition, but could be considered a tear-down to accommodate development or construction of your future dream home!
- Type:
- Single Family
- Sq.Ft.:
- 2,149
- Status:
- Active
- Beds:
- 4
- Year built:
- 2024
- Baths:
- 2.10
- MLS#:
- 4469039
- Subdivision:
- Mostyn Springs
ADDITIONAL INFORMATION
Wonderful 2 story open floor plan with 4 bedrooms and 2 full bathrooms and one 1/2 bath. Kitchen features quartz countertops, tile back splash, recessed canned lighting and walk-in pantry. Spacious primary bedroom with walk in closet & double sinks, large primary shower. Ceiling fans in living room and primary bedroom. Upstairs with 3 spacious bedrooms and large game room. 2 car garage with garage door opener. Vinyl plank through main living area, carpet in bedrooms. Boot bench. Fully sodded yard with sprinkler system and fenced backyard, with rear covered patio. High efficiency low E tilt-in window and HVAC. Energy efficient appliances including gas range, dishwasher, and exterior vented micro hood. Matte black plumbing fixtures.
- Type:
- Single Family
- Sq.Ft.:
- 1,242
- Status:
- Active
- Beds:
- 3
- Year built:
- 2024
- Baths:
- 2.00
- MLS#:
- 45331087
- Subdivision:
- Mostyn Springs
ADDITIONAL INFORMATION
Wonderful 1 story open floor plan with 3 bedrooms and 2 full bathrooms. Kitchen features Quartz countertops recessed canned lighting and walk-in pantry. Spacious primary bedroom with walk in closet & double sinks. Ceiling fans in living room and primary bedroom. 2 car garage with garage door opener. Vinyl plank through main living area, carpet in bedrooms. Boot bench. Fully sodded yard with sprinkler system and fenced backyard, with rear covered patio. High efficiency low E tilt-in window and HVAC. Energy efficient appliances including gas range, dishwasher, and exterior vented micro hood. Matte black plumbing fixtures. Two remotes for garage door opener. includes blinds, refrigerator, washer and dryer.
Open House:
Saturday, 11/23 12:00-5:00PM
- Type:
- Single Family
- Sq.Ft.:
- 2,442
- Status:
- Active
- Beds:
- 4
- Year built:
- 2024
- Baths:
- 3.00
- MLS#:
- 98382326
- Subdivision:
- Magnolia Ridge
ADDITIONAL INFORMATION
This spacious home has 4 bedrooms and 3 bathrooms. This Barbosa floor plan features over 2,442 square feet of living space. The luxury vinyl plank flooring throughout the house, high ceilings, and large family room make for a great entertainment space. The owner's suite is the perfect place to unwind and relax. A bay window and sloped ceilings allow plenty of natural light into the room. The en-suite bathroom is designed with you in mind, with a walk-in shower and a walk-in closet! You'll also have a private office in which to work or study. The first-floor guest suite is ideal for visiting family and friends. Upstairs you have the game room, a bathroom and 2 bedrooms. The partially fenced backyard provides plenty of room to play and relax. The extended covered patio is perfect for enjoying the outdoors, no matter the weather. This home is in Magnolia Ridge, in Magnolia, TX, and has all the amenities you want and need. Don't wait! Schedule a tour today!
- Type:
- Single Family
- Sq.Ft.:
- 1,400
- Status:
- Active
- Beds:
- 2
- Lot size:
- 5.1 Acres
- Year built:
- 2001
- Baths:
- 2.00
- MLS#:
- 66444605
- Subdivision:
- Highland Estates
ADDITIONAL INFORMATION
This 5AC tract sits on a private road with plenty of privacy and plenty of elegant homes, with another one on the way. Come build your sprawling estate without restrictions. If you decide to buy now and build later there is a home at the rear of the property ready to live in now. Bring your horses with you and house them in the small stable. You are invited to drive by and call with any questions you may have. Or call and schedule your private tour TODAY!!
Open House:
Saturday, 11/23 12:00-5:00PM
- Type:
- Single Family
- Sq.Ft.:
- 1,870
- Status:
- Active
- Beds:
- 3
- Year built:
- 2024
- Baths:
- 2.00
- MLS#:
- 42941836
- Subdivision:
- Audubon
ADDITIONAL INFORMATION
The Gladesdale floor plan by David Weekley Homes strikes a pristine balance between innovative convenience and classic luxury. Craft your perfect home office, library, or family entertainment lounge in the cheerful study. New David Weekley Home in Audubon! The epicurean kitchen features a presentation island and ample room for food storage and meal prep. Your open floor plan provides a sunlit expanse of enhanced livability and decorative possibilities. Each spare bedroom offers plenty of space for growing minds to shine. Your Ownerâ??s Retreat presents a serene retreat from the world that includes a deluxe en suite bathroom and walk-in closet. Experience the benefits of our Brand Promise in this remarkable new home in Audubon of Magnolia, Texas.
Open House:
Saturday, 11/23 12:00-5:00PM
- Type:
- Single Family
- Sq.Ft.:
- 1,731
- Status:
- Active
- Beds:
- 3
- Year built:
- 2024
- Baths:
- 2.00
- MLS#:
- 71456018
- Subdivision:
- Audubon
ADDITIONAL INFORMATION
New David Weekley Home in Audubon! Entertain in style and enjoy the everyday comforts of The Penmark by David Weekley floor plan in the Northwest Houston-area community of Audubon. Begin and end each day in the paradise of your Ownerâ??s Retreat, which features a refined bathroom and a large walk-in closet. Each spare bedroom provides a wonderful place for unique personalities to flourish. The chefâ??s specialty kitchen includes a full-function island and a step-in pantry. Your open floor plan offers an impeccable space to play host to picture-perfect memories and brilliant social gatherings. Get the most out of each day in this lovely EnergySaverâ?¢Â new home in Magnolia, Texas.
- Type:
- Single Family
- Sq.Ft.:
- 1,605
- Status:
- Active
- Beds:
- 3
- Year built:
- 2024
- Baths:
- 2.00
- MLS#:
- 74993456
- Subdivision:
- Mostyn Springs
ADDITIONAL INFORMATION
Beautiful new Blanton floor plan in Mostyn Springs! This 1-story plan features 3 beds, 2 bath with 2-car garage. This home features very open family, kitchen, and dining space! Enjoy ease of maintenance with easy to care for vinyl plank flooring in the main areas and hallways. The kitchen features Graphite cabinets, granite countertops, walk-in pantry with large island that offers seating. The primary suite features double sinks, walk-in shower with tiled walls and seat, door on water closet, and large walk-in closet with a door to the utility room. Secondary bath has a full tile tub/shower surround. Enjoy your outdoor living space with an enlarged covered patio! Please see our sales counselor for more information!
- Type:
- Single Family
- Sq.Ft.:
- 2,320
- Status:
- Active
- Beds:
- 3
- Year built:
- 2024
- Baths:
- 2.10
- MLS#:
- 26038780
- Subdivision:
- Mostyn Springs
ADDITIONAL INFORMATION
Beautiful new Altitude floor plan in Mostyn Springs on a cul-de-sac street! This 2-story plan features, 3 beds, 2.5 baths, tech space, mud room, game room with 2-car garage. This is a great family or entertaining home with an abundance of natural light and wide-open living spaces. The kitchen features granite countertops, linen cabinets and is open to the living and dining space. Enjoy ease of maintenance with vinyl plank flooring in all main living areas. The primary suite features a spacious bathroom with double sinks, all tile walk-in shower, shower seat and 2 huge walk-in closets! Secondary bath features a full tile surround on the tub/shower. Enjoy your outdoor living with the included covered patio. Please see our sales counselor for more information!
- Type:
- Other
- Sq.Ft.:
- 1,662
- Status:
- Active
- Beds:
- 3
- Lot size:
- 11.44 Acres
- Year built:
- 1980
- Baths:
- 1.10
- MLS#:
- 27860289
- Subdivision:
- Magnolia Hills 03
ADDITIONAL INFORMATION
Charming horse friendly property located in the quite community of Magnolia Hills! This 11+ acre tract boasts a newly remodeled 3 bedroom, 1.5 bath farm home with open concept living; rolling elevations, mixed hardwoods and pines; a stocked pond, gated and private drive, water well, septic, and home propane generator; fenced and cross fenced with four axillary buildings; two fully enclosed workshops, one drive-thru covered shop and one RV+4 car covered carport, perfect for a home business or that avid car collector. Property is located to easily access all surrounding roadways including the Aggie Expressway (SH 249), Hwy 105, and FM1488 to I45. Not much more you could ask for on 11+acres in highly sought after Montgomery County. Come fall in love with the country life; close to the city.
| Copyright © 2024, Houston Realtors Information Service, Inc. All information provided is deemed reliable but is not guaranteed and should be independently verified. IDX information is provided exclusively for consumers' personal, non-commercial use, that it may not be used for any purpose other than to identify prospective properties consumers may be interested in purchasing. |
Magnolia Real Estate
The median home value in Magnolia, TX is $264,100. This is lower than the county median home value of $348,700. The national median home value is $338,100. The average price of homes sold in Magnolia, TX is $264,100. Approximately 52.24% of Magnolia homes are owned, compared to 38.47% rented, while 9.29% are vacant. Magnolia real estate listings include condos, townhomes, and single family homes for sale. Commercial properties are also available. If you see a property you’re interested in, contact a Magnolia real estate agent to arrange a tour today!
Magnolia, Texas 77354 has a population of 2,303. Magnolia 77354 is less family-centric than the surrounding county with 37.86% of the households containing married families with children. The county average for households married with children is 38.67%.
The median household income in Magnolia, Texas 77354 is $63,661. The median household income for the surrounding county is $88,597 compared to the national median of $69,021. The median age of people living in Magnolia 77354 is 36.6 years.
Magnolia Weather
The average high temperature in July is 93.2 degrees, with an average low temperature in January of 40.6 degrees. The average rainfall is approximately 49.1 inches per year, with 0 inches of snow per year.



