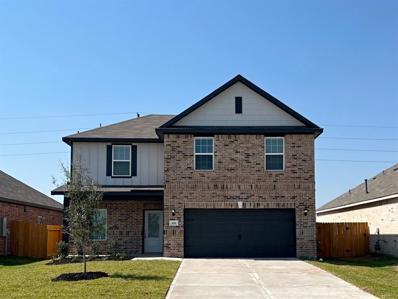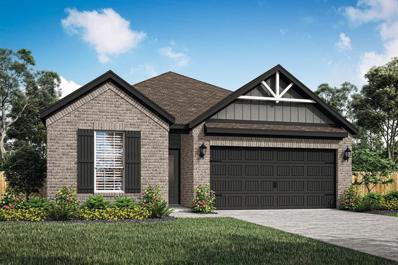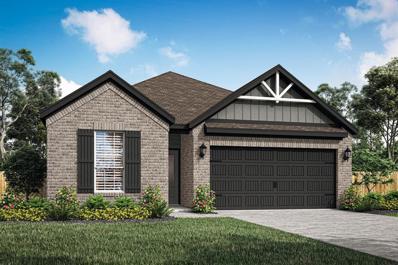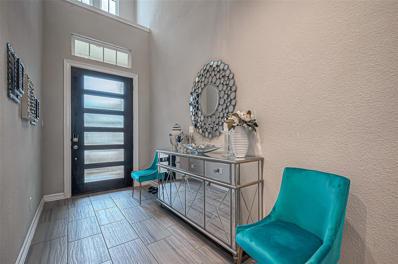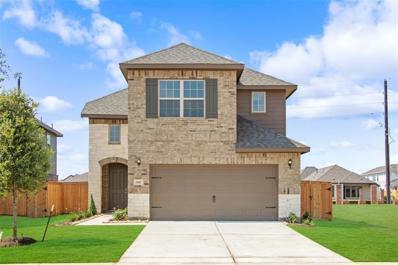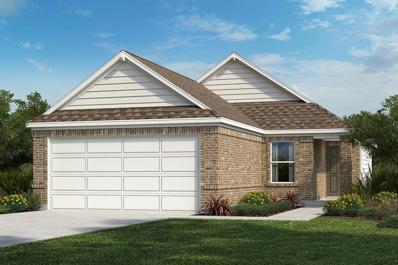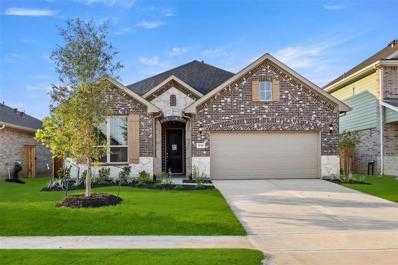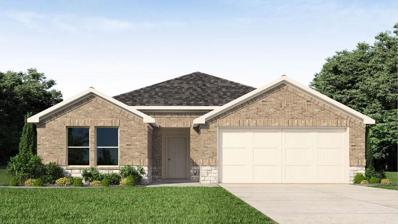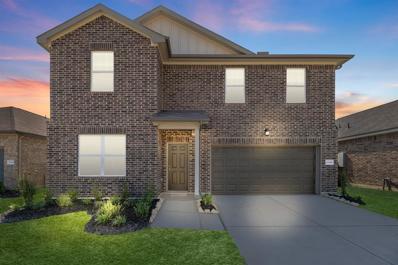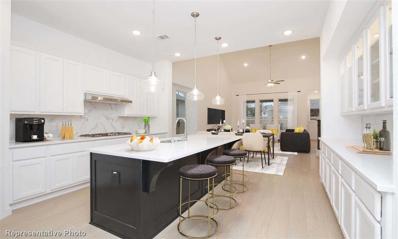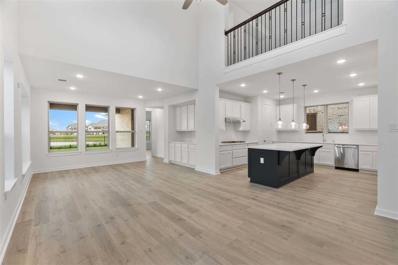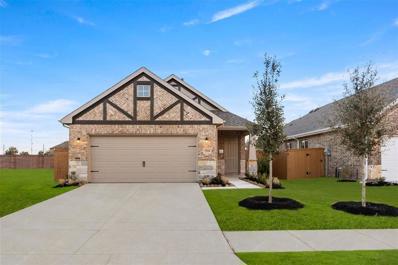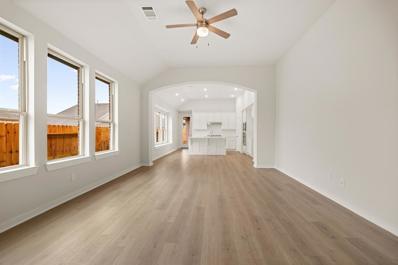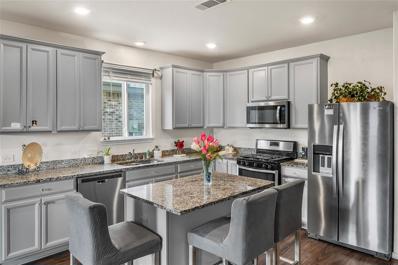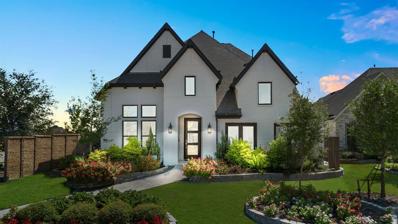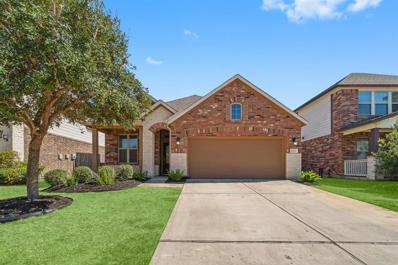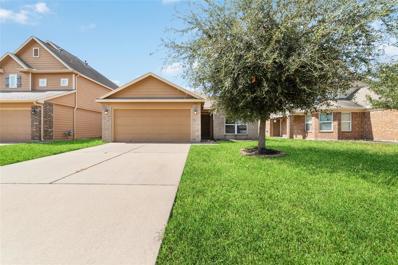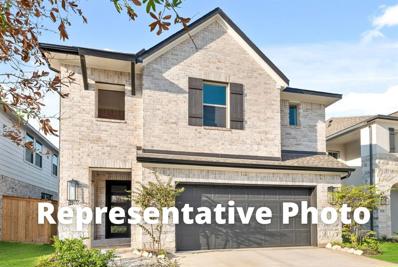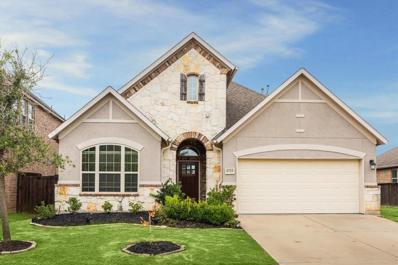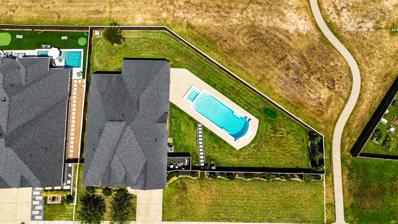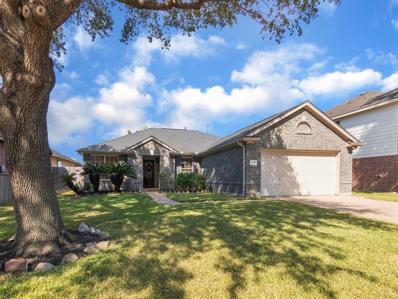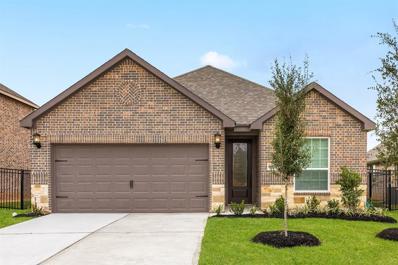Katy TX Homes for Sale
- Type:
- Single Family
- Sq.Ft.:
- 1,999
- Status:
- Active
- Beds:
- 3
- Year built:
- 2024
- Baths:
- 2.10
- MLS#:
- 3260080
- Subdivision:
- Freeman Ranch
ADDITIONAL INFORMATION
The Springs floor plan at Freeman Ranch is a great floor plan to call home and is filled with designer upgrades. This three-bedroom, two-story home offers the perfect amount space. The spacious living room seamlessly connects to the expansive kitchen and dining room to create an open and welcoming environment for guests to gather. The upstairs game room will quickly become a favorite place. You will love having a designated area to enjoy board games, puzzles and video games in one room, promising hours of entertainment. You are sure to love the luxurious master retreat with a large walk-in closet and bathroom, featuring separate walk in shower and soaking garden tub.
- Type:
- Single Family
- Sq.Ft.:
- 1,620
- Status:
- Active
- Beds:
- 3
- Year built:
- 2024
- Baths:
- 2.00
- MLS#:
- 31984152
- Subdivision:
- Freeman Ranch
ADDITIONAL INFORMATION
The Montgomery plan at Freeman Ranch has an abundance of storage throughout the home. The three-bedroom home is filled with designer upgrades and features including stainless steel appliances, granite countertops, double-pane windows and energy-efficient technology. This home is designed with to help reduce energy usage to help save you money with double-pane windows, energy-efficient model stainless steel appliances and a programmable thermostat. The Montgomery is filled with the storage solutions you have been dreaming of! In the laundry room, additional shelving allows for convenient storage, keeping everything neat and accessible. Three additional hall closets are strategically placed throughout the home to offer perfect storage, ensuring tidiness and functionality.
- Type:
- Single Family
- Sq.Ft.:
- 1,620
- Status:
- Active
- Beds:
- 3
- Year built:
- 2024
- Baths:
- 2.00
- MLS#:
- 24063381
- Subdivision:
- Freeman Ranch
ADDITIONAL INFORMATION
The Montgomery plan at Freeman Ranch has an abundance of storage throughout the home. The three-bedroom home is filled with designer upgrades and features including stainless steel appliances, granite countertops, double-pane windows and energy-efficient technology. This home is designed with to help reduce energy usage to help save you money with double-pane windows, energy-efficient model stainless steel appliances and a programmable thermostat. The Montgomery is filled with the storage solutions you have been dreaming of! In the laundry room, additional shelving allows for convenient storage, keeping everything neat and accessible. Three additional hall closets are strategically placed throughout the home to offer perfect storage, ensuring tidiness and functionality.
- Type:
- Single Family
- Sq.Ft.:
- 3,501
- Status:
- Active
- Beds:
- 5
- Lot size:
- 0.17 Acres
- Year built:
- 2020
- Baths:
- 5.10
- MLS#:
- 14551844
- Subdivision:
- Marcello Lakes Sec 2
ADDITIONAL INFORMATION
Prime location in bustling Katy ( 99 and I-10 ) , acclaimed Katy ISD, and lakefront living. Situated in a cul-de-sac, this 2 ½ garage house boasts 5 bedrooms (TWO BEDROOMS DOWN) and 5 FULL baths. Highlights of this house includes a large extended balcony that overlooks a wide view of the lake. Equipped with own personal pier that provides direct access to a stocked lake for fishing, or cruising on your kayak/pontoon. Large game room and enclosed media room upstairs will surely provide many hours of entertainment.
$377,990
4723 Sand Clouds Katy, TX 77493
Open House:
Saturday, 11/23 10:00-6:00PM
- Type:
- Single Family
- Sq.Ft.:
- 2,016
- Status:
- Active
- Beds:
- 3
- Year built:
- 2024
- Baths:
- 2.10
- MLS#:
- 12803847
- Subdivision:
- Sunterra
ADDITIONAL INFORMATION
MLS# 12803847 - Built by HistoryMaker Homes - December completion! ~ HistoryMaker Home Under Construction - Introducing the Somerville â?? a residence that invites you in with its charming front patio and welcoming foyer. As you step inside, you'll be captivated by the expansive family room seamlessly connected to the kitchen, creating a spacious and inviting atmosphere. A cozy nook tucked off to the side adds a touch of intimacy to this open-concept design. This home is masterfully designed to maximize every inch of space, offering both functionality and ample storage throughout. Venture upstairs to discover a loft that adds an extra dimension to this home, providing a versatile space that can be adapted to your needs. The two spacious bedrooms on this level each feature walk-in closets, offering both comfort and convenience. The primary bedroom is a true retreat, boasting not one but two walk-in closets, a double sink vanity, and a separate soaker tub and shower!!!
- Type:
- Single Family
- Sq.Ft.:
- 1,360
- Status:
- Active
- Beds:
- 3
- Year built:
- 2024
- Baths:
- 2.00
- MLS#:
- 5766260
- Subdivision:
- Katy Manor
ADDITIONAL INFORMATION
KB HOME UNDER CONSTRUCTION - Welcome home to 4447 Kingswell Manor located in Katy Manor Trails and zoned to Katy ISD! This floor plan features 3 bedrooms, 2 full baths, and an attached 2-car garage. Additional features include stainless steel Whirlpool appliances, 42" Woodmont Dakota cabinets in the kitchen, kitchen counter bar top, Deng w/French doors, extended vanity with dual sinks in primary bathroom, 2" faux wood cordless blinds throughout home, and 8' entry doors and SmartKey Entry Door Hardware. Outdoor features include gutters to the front of the home and a covered patio in the back. You don't want to miss all this gorgeous home has to offer! Call to schedule your showing today!
Open House:
Saturday, 11/23 10:00-6:00PM
- Type:
- Single Family
- Sq.Ft.:
- 2,278
- Status:
- Active
- Beds:
- 4
- Year built:
- 2024
- Baths:
- 3.00
- MLS#:
- 48155247
- Subdivision:
- Sunterra
ADDITIONAL INFORMATION
MLS# 48155247 - Built by HistoryMaker Homes - December completion! ~ HistoryMaker Homes Under Construction - Home features 10' Ceilings and Wood Plank Tile Flooring Throughout Main Living Areas, 42 inch Kitchen Cabinets with Crown Molding, Granite Countertops with Ceramic Tile Backsplash, Stainless Steel Whirlpool, Kitchen Appliances, Spacious Study, Master Suite Includes Garden Tub and Separate Shower, Double Vanity w/ Two Sinks, and Spacious Walk In Closet. Home Also Includes Vinyl Windows and Energy Saving Insulation, and Tankless Water Heater. Covered Patio, Full Sod, Gutters, and Irrigation System!!
- Type:
- Single Family
- Sq.Ft.:
- 1,750
- Status:
- Active
- Beds:
- 4
- Year built:
- 2024
- Baths:
- 2.00
- MLS#:
- 45980603
- Subdivision:
- Sunterra
ADDITIONAL INFORMATION
FANTASTIC NEW D.R. HORTON BUILT 4 BEDROOM ONE STORY IN SUNTERRA! Wonderful Interior Layout! Great Island Kitchen with Stainless Appliances, Quartz Counters, & Farmhouse Style Sink Opens to Wonderful Dining Area & Adjoining Living Room - Open Concept Living at its Finest! Privately Located Primary Suite Features Luxurious Bath with Dual Sinks, Separate Tub & Shower, & Walk-In Closet! Three Generously Sized Secondary Bedrooms! Tankless Water Heater, Covered Patio, & Sprinkler System Included! Master Planned Community with Amenities Galore - AND Easy Access to the Grand Parkway! Estimated Completion - December 2024.
Open House:
Saturday, 11/23 12:00-5:00PM
- Type:
- Single Family
- Sq.Ft.:
- 2,406
- Status:
- Active
- Beds:
- 4
- Baths:
- 2.10
- MLS#:
- 40482847
- Subdivision:
- Sunterra
ADDITIONAL INFORMATION
BRAND NEW HOME! Introducing the Solstice floorplan, a stunning 2-story, 2,406 sq.ft. residence in Sunterra. This spacious home features 4 bedrooms and 2.5 bathrooms, with all bedrooms conveniently located upstairs. The main floor boasts an open-concept layout with a modern kitchen, large living room, and a flexible space perfect for a home office, playroom, or dining area. The kitchen includes a spacious island, ideal for entertaining and meal prep. Enjoy the convenience of brand new stainless-steel appliances, including a refrigerator, washer, and dryer. The primary bedroom offers a luxurious en suite bathroom and a walk-in closet. Estimated closing: January 2025. Donâ??t miss this opportunity to own a beautiful new home!
$515,500
4918 Sky Bluff Drive Katy, TX 77493
- Type:
- Single Family
- Sq.Ft.:
- 2,675
- Status:
- Active
- Beds:
- 4
- Year built:
- 2024
- Baths:
- 4.00
- MLS#:
- 65852445
- Subdivision:
- Sunterra
ADDITIONAL INFORMATION
MLS# 65852445 - Built by Highland Homes - February completion! ~ The Panamera is a beautiful floor plan with a grand spiral staircase and high ceilings in the living room. This floor plan is equipped with a study, entertainment room and 4 bedrooms. The kitchen has a long island with plenty of cabinet space. And the backyard as an extended covered patio!
- Type:
- Single Family
- Sq.Ft.:
- 2,435
- Status:
- Active
- Beds:
- 4
- Year built:
- 2023
- Baths:
- 3.10
- MLS#:
- 64031560
- Subdivision:
- Sunterra
ADDITIONAL INFORMATION
MLS# 64031560 - Built by Highland Homes - February completion! ~ Located in Sunterra, future home to the Crystal Lagoon, that's just 15 minutes from both I-10 and 99! You are greeted by a comfy front porch followed by a two story entry as you step into this beautiful home. The hallway opens to a volume ceiling & double stacked windows at the family room which allow natural light pour in. Luxury laminate will be laid in all main living areas. This modern kitchen features built-in stainless steel appliances, three walls of cabinet space, and an island without any appliances on the countertop. These spacious quartz countertops will be perfect for preparing meals! Primary suite includes a window seat, large walk in closet, and separate garden style tub and shower. Upstairs are three spacious bedrooms, two full baths, and game room open to below. Walk out onto your covered patio. Full sprinkler system, tankless water heater, and SMARTHOME PACKAGE included!!
Open House:
Saturday, 11/23 10:00-6:00PM
- Type:
- Single Family
- Sq.Ft.:
- 1,504
- Status:
- Active
- Beds:
- 3
- Year built:
- 2024
- Baths:
- 2.00
- MLS#:
- 91461490
- Subdivision:
- Sunterra
ADDITIONAL INFORMATION
MLS# 91461490 - Built by HistoryMaker Homes - November completion! ~ HistoryMaker Homes - Welcome to a delightful one-story home that embraces open-concept living with style and comfort. Step inside and experience the inviting atmosphere of this residence, featuring 3 bedrooms and 2 bathrooms. The heart of the home is the open kitchen, seamlessly connected to the family room. Enjoy the abundance of counter space, complete with a functional island that adds both style and convenience. The secondary bedrooms are thoughtfully tucked away on one side of the home, providing a private space. These bedrooms share a full bathroom, enhancing convenience for family members or guests. The primary bedroom is a retreat offering not only comfort but also ample storage and closet space. The ensuite bathroom features a double vanity and a separate shower and soaker tub, creating a spa-like experience in the comfort of your own home!!
Open House:
Saturday, 11/23 12:00-4:00PM
- Type:
- Single Family
- Sq.Ft.:
- 1,904
- Status:
- Active
- Beds:
- 4
- Year built:
- 2024
- Baths:
- 2.10
- MLS#:
- 98371298
- Subdivision:
- Sunterra
ADDITIONAL INFORMATION
MLS# 98371298 - Built by Highland Homes - Ready Now! ~ The Bristol floor plan features 11ft. ceilings and a spacious open layout. The island kitchen has a large single basin sink, quartz counters, 5pc stainless steel appliances, and painted cabinets offering plenty of storage space! Wood look luxury laminate floors included in all main areas. Primary suite sits in the back of the home with large box windows, tiled garden tub and separate shower, dual sinks and a spacious walk-in closet! SMART HOME PACKAGE, tankless water heater, full sprinkler system are all included!!!
- Type:
- Single Family
- Sq.Ft.:
- 2,530
- Status:
- Active
- Beds:
- 5
- Lot size:
- 0.16 Acres
- Year built:
- 2020
- Baths:
- 3.00
- MLS#:
- 28659788
- Subdivision:
- Katy Xing Sec 2
ADDITIONAL INFORMATION
Come tour this stunning property featuring 6/5 bedrooms and 3 bathrooms within 2530 square feet of living space. This like new home (2020 build) offers a spacious layout with an upstairs game room. Downstairs you have 2 bedrooms and a full bath, along with 4 bedrooms and 2 bathrooms upstairs, there is plenty of space for everyone - perfect for MULTI-GENERATION living. Enjoy the privacy of the extended patio and fenced yard. Located on a cul-de-sac street near shopping and amenities in the Katy Crossing community.
$749,990
1914 Olmsted Court Katy, TX 77493
Open House:
Saturday, 11/23 12:00-4:00PM
- Type:
- Single Family
- Sq.Ft.:
- 3,216
- Status:
- Active
- Beds:
- 4
- Year built:
- 2024
- Baths:
- 3.00
- MLS#:
- 5101890
- Subdivision:
- Cane Island
ADDITIONAL INFORMATION
A Coventry Home previous model home is now for sale in the beautiful community Cane Island! Located in Katy ISD! This 2 story model home has gorgeous curb appeal, located on a corner lot. Impress your guests with a grand 2 story entrance including a dreamy curved staircase and rotunda. On the first floor you have 2 conveniently located bedrooms, 2 baths and a study. The kitchen is light a bright with a huge island overlooking the family room, perfect for family gatherings. Plenty of room to entertain family and friends on the 2nd floor with the oversized game room and media room. Secondary bedrooms are also very spacious. The Primary bath shower is an oversized walk-in shower, a must see!! Custom Drapes are included! Smart home technology, plus high  energy efficiency! Don't let this newly listed model home get away! Call today!
- Type:
- Single Family
- Sq.Ft.:
- 1,737
- Status:
- Active
- Beds:
- 4
- Lot size:
- 0.13 Acres
- Year built:
- 2016
- Baths:
- 2.00
- MLS#:
- 47591259
- Subdivision:
- King Crossing Sec 6
ADDITIONAL INFORMATION
METICULOUSLY 2016 WELL-MAINTAINED SINGLE STORY HOME W/ AN EXCELLENT BRICK/STONE CURB APPEAL W/ 4 BEDROOMS & 2 FULL BATHS ON A BEAUTIFUL LAKE LOT. THE OPEN FLOOR PLAN HOUSE HAS LOTS OF UPGRADES THROUGHOUT LIKE HIGH CEILINGS, FRESH PAINT, CEILING FANS, COZY KITCHEN W/ GRANITE COUNTERTOPS & STAINLESS STEEL APPLIANCES; CERAMIC TILE THROUGHOUT MAIN LIVING SPACES/WET AREAS; NEW LAMINATE WOOD FLOORS IN ALL 4 BEDROOMS; UPGRADED STANDING SHOWER W/ CERAMIC TILE WALLS & GLASS DOOR IN 2ND BATHROOM; PRIMARY BATHROOM HAS A SEPARATE TUB AND SHOWER W/ DOUBLE SINKS W/ GRANITE COUNTERTOP AND A LARGE WALK IN CLOSET; NEW TOILETS; 2" WOOD BLINDS; LARGE BACK YARD W/ INCREDIBLE WATERFRONT & PALM TREES W/ NO BACK NEIGHBORS. UPGRADED TO 4 SIDED BRICK EXTERIOR. COVERED FRONT AND BACK PATIOS. LOCATED IN THE AWARD WINNING KISD. KING CROSSING COMMUNITY OFFERS A FANTASTIC AMENITIES CENTER, POOL, LAKES, SPLASH PAD, PARKS, TRAILS, AND DOG PARKS. EASY ACCESS TO TX-99, KATY MILLS, I-10, KATY ASIAN TOWN, AND MORE!
Open House:
Saturday, 11/23 2:00-4:00PM
- Type:
- Single Family
- Sq.Ft.:
- 1,756
- Status:
- Active
- Beds:
- 3
- Lot size:
- 0.11 Acres
- Year built:
- 2013
- Baths:
- 2.00
- MLS#:
- 73576760
- Subdivision:
- Morton Crk Ranch
ADDITIONAL INFORMATION
Welcome to this Gorgeous One Story Home located in Morton Creek Ranch!!! This home features w/ 3 bedrooms & 2 bathrooms. Laminate & Tile Flooring throughout the house, high ceiling with open floorplan concept. New Water Heater (2023) and Installed new partial fences (2024). Great condition & move-in ready. All appliances including fridge and W/D remain. This lovely Home is just minutes from Grand Parkway and I-10 !. Good location for shopping and dining. Great active neighborhood and Katy ISD schools. The patio in the backyard makes it the perfect place to entertain guests. Easy to access Grand Pkwy 99, Westpark Tollway, and I-10. Close to shopping malls, outlet mall, groceries and lots of amenities. Don't miss out on this one . It won't last! Come see today!
- Type:
- Single Family
- Sq.Ft.:
- 2,600
- Status:
- Active
- Beds:
- 4
- Baths:
- 3.10
- MLS#:
- 90886425
- Subdivision:
- Elyson
ADDITIONAL INFORMATION
Westin Homes NEW Construction (Dominion, Elevation A) CURRENTLY BEING BUILT. Two story. 4 bedrooms. 3.5 baths. Study as well as spacious island kitchen open to Family room and informal dining room. Primary suite with large walk-in closet. Spacious game room upstairs. Covered patio and attached 2 car garage. Just minutes from the Grand Parkway, Elyson is located in the Heart of Katy! Community amenities also include a pool, fitness center, game room, event lawn, tennis courts, parks and trails, and so much more. Stop by the Westin Homes sales office to learn more about Elyson!
- Type:
- Single Family
- Sq.Ft.:
- 2,600
- Status:
- Active
- Beds:
- 4
- Baths:
- 3.10
- MLS#:
- 66778072
- Subdivision:
- Elyson
ADDITIONAL INFORMATION
Westin Homes NEW Construction (Haven X, Elevation C) CURRENTLY BEING BUILT. Two story. 4 bedrooms. 3.5 baths. Study as well as spacious island kitchen open to Family room and informal dining room. Primary suite with large walk-in closet. Spacious game room upstairs. Covered patio and attached 2 car garage. Just minutes from the Grand Parkway, Elyson is located in the Heart of Katy! Community amenities also include a pool, fitness center, game room, event lawn, tennis courts, parks and trails, and so much more. Stop by the Westin Homes sales office to learn more about Elyson!
- Type:
- Single Family
- Sq.Ft.:
- 2,463
- Status:
- Active
- Beds:
- 4
- Baths:
- 3.10
- MLS#:
- 54675025
- Subdivision:
- Elyson
ADDITIONAL INFORMATION
Westin Homes NEW Construction (Terrace, Elevation A). CURRENTLY UNDER CONSTRUCTION. Two story. 4 bedrooms. 3.5 baths. Spacious island kitchen open to informal dining room and family room. Primary suite with large walk in closet. Large Game Room and three additional bedrooms upstairs. Covered patio and attached 2 car garage. Just minutes from the Grand Parkway, Elyson is located in the Heart of Katy! Community amenities also include a pool, fitness center, game room, event lawn, tennis courts, parks and trails, and so much more. Stop by the Westin Homes sales office to learn more about Elyson!
$490,000
6722 Tiger Trail Katy, TX 77493
- Type:
- Single Family
- Sq.Ft.:
- 2,846
- Status:
- Active
- Beds:
- 5
- Lot size:
- 0.15 Acres
- Year built:
- 2018
- Baths:
- 3.10
- MLS#:
- 31958252
- Subdivision:
- Cane Island
ADDITIONAL INFORMATION
AMAZING NEW LOW PRICE!!!!!!Stunning 1.5 story stone, stucco and brick home located in highly desirable Master Planned Community of Cane Island with its many neighborhood amenities.The home has five bedrooms, Game Room upstairs with 1/2 bath and large storage closet. Beautiful kitchen with granite countertops, modern subway tile backsplash and large island with sink and breakfast bar. Large Primary Suite with bay window and a beautiful bathroom that includes double sinks, large soaking garden tub, and separate shower, plus great sized walk in closet. The laundry room can be entered through the Primary Suite. There is a covered patiio and sprinkler system. Owners have added a $12,000 Gererac generator and $5000 water softner system that will be included with sale of the home. Walking distance to area park and playground and zoned to Katy ISD schools. Close to area shopping, groceries, schools, churches, and main roads.
$674,990
6934 Red Oak Drive Katy, TX 77493
Open House:
Sunday, 11/24 1:00-4:00PM
- Type:
- Single Family
- Sq.Ft.:
- 2,943
- Status:
- Active
- Beds:
- 4
- Lot size:
- 0.37 Acres
- Year built:
- 2018
- Baths:
- 3.00
- MLS#:
- 26535528
- Subdivision:
- Cane Island Sec 22
ADDITIONAL INFORMATION
Welcome home to 6934 Red Oak! Built by Perry Homes in the coveted neighborhood of Cane Island, this 1 story home sits on a 16,265 sqft. lot with a pool, spa, large covered patio, and NO BACK NEIGHBORS! It includes 4 bedrooms, 3 bathrooms, a 3 car garage, study, and formal dining or flex space. You'll love everything this home has to offer including wood-tile flooring in all main areas, large windows letting in bright natural light, high ceilings, and 8 ft doors! With an open concept floor plan, large family room, outdoor covered patio, and pool, it's perfect for indoor-outdoor living. Home backs to Paperback Park and connects via the walking trail! Zoned to KatyISD with an elementary school in the community. Schedule your private showing today!
- Type:
- Single Family
- Sq.Ft.:
- 1,636
- Status:
- Active
- Beds:
- 3
- Lot size:
- 0.15 Acres
- Year built:
- 1998
- Baths:
- 2.00
- MLS#:
- 23962797
- Subdivision:
- Williamsburg Parish
ADDITIONAL INFORMATION
DONT MISS THIS HOUSE- Roof 2020, over 4 years A/C furnace 4 years Absolutely stunning One-story Home in Katy, TX. Zoned to Katy ISD Schools. Plenty of Natural Lighting along with High Ceilings make this home Light and Bright With Open Concept of Living! Perfect entertaining areas through out home with Fireplace! Kitchen has app, granite countertops, gas cooking and backsplash! The Primary suite offers Relaxing space and a HUGE closet w/built-ins! The large Master Bath has a whirlpool tub, separate shower Fantastic Location near Grand Pkwy Tollway (99) and I10. Also close to lots of nearby Shopping and Restaurants. MUST SEE THIS BEAUTY!
- Type:
- Single Family
- Sq.Ft.:
- 3,000
- Status:
- Active
- Beds:
- 4
- Baths:
- 3.10
- MLS#:
- 20015140
- Subdivision:
- Sunterra
ADDITIONAL INFORMATION
Westin Homes NEW Construction (Ellington III, Elevation B). CURRENTLY BEING BUILT. Two story cul-de-sac lot. 4 bedrooms. 3.5 baths. Spacious island kitchen open to family room and informal dining. Study. Primary suite with large double walk-in closets. 3 additional bedrooms, game room and media room on second floor. Covered patio and attached 3-car tandem garage. Located a few miles north of Interstate 10 and west of the Grand Parkway in thriving Katy, Sunterra is an inviting 1,039-acre master-planned community featuring home designs that fit your lifestyle, Sunterra is a launch pad for family adventures. Splash, play, paddleboard, build sandcastles and more at our gorgeous Crystal Lagoons® amenity. Designed to fit your lifestyle, the master plan calls for approximately 2,200 homes, lakes, parks, playgrounds and an expansive Amenity Village with a clubhouse and a pool overlooking the lagoon. Stop by the Westin Homes sales office to learn more about Sunterra!
- Type:
- Single Family
- Sq.Ft.:
- 1,593
- Status:
- Active
- Beds:
- 3
- Year built:
- 2024
- Baths:
- 2.00
- MLS#:
- 18916019
- Subdivision:
- Sunterra
ADDITIONAL INFORMATION
The three-bedroom, two-bath Cardinal floor plan is not your average home. It's a haven of good times and great memories waiting to happen. The fully loaded kitchen is like a playground for your inner chef complete with stainless steel kitchen appliances and a breakfast bar. For when you need something more formal, the adjacent dining room is where you can show off your hosting skills and indulge in a touch of sophistication. The covered outdoor living space of the Cardinal is a true oasis that seamlessly extends your living area outdoors. This inviting space is designed to provide comfort and versatility, making it perfect for various activities and relaxation. Imagine a cozy seating arrangement with comfortable chairs and perhaps a coffee table where you can sip your favorite beverage while enjoying the fresh air. You could also set up a dining area with tables and chairs for outdoor meals and barbecues.
| Copyright © 2024, Houston Realtors Information Service, Inc. All information provided is deemed reliable but is not guaranteed and should be independently verified. IDX information is provided exclusively for consumers' personal, non-commercial use, that it may not be used for any purpose other than to identify prospective properties consumers may be interested in purchasing. |
Katy Real Estate
The median home value in Katy, TX is $435,500. This is higher than the county median home value of $268,200. The national median home value is $338,100. The average price of homes sold in Katy, TX is $435,500. Approximately 73.87% of Katy homes are owned, compared to 15.98% rented, while 10.14% are vacant. Katy real estate listings include condos, townhomes, and single family homes for sale. Commercial properties are also available. If you see a property you’re interested in, contact a Katy real estate agent to arrange a tour today!
Katy, Texas 77493 has a population of 21,926. Katy 77493 is more family-centric than the surrounding county with 47.08% of the households containing married families with children. The county average for households married with children is 34.48%.
The median household income in Katy, Texas 77493 is $115,250. The median household income for the surrounding county is $65,788 compared to the national median of $69,021. The median age of people living in Katy 77493 is 39.7 years.
Katy Weather
The average high temperature in July is 93.9 degrees, with an average low temperature in January of 42.5 degrees. The average rainfall is approximately 48 inches per year, with 0 inches of snow per year.
