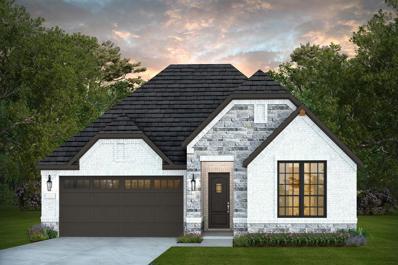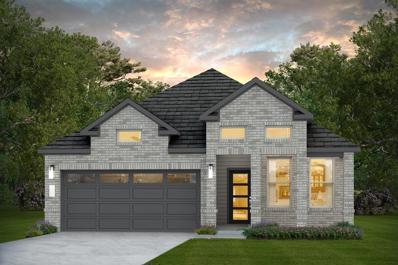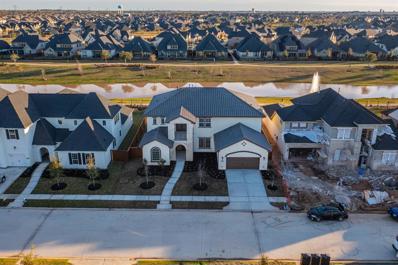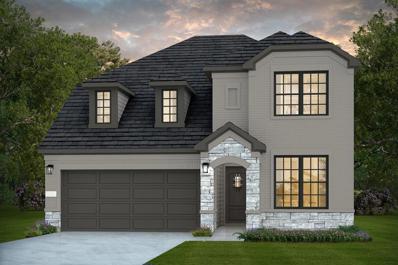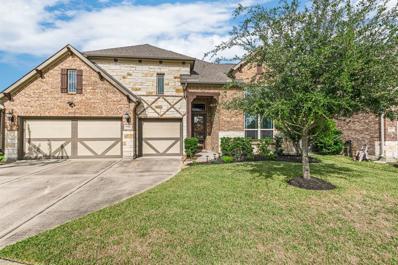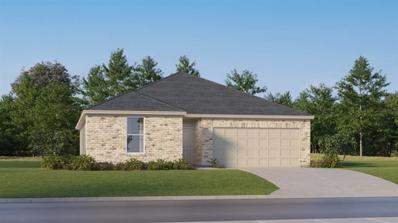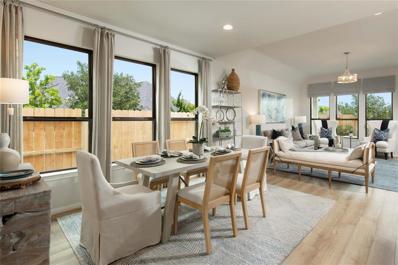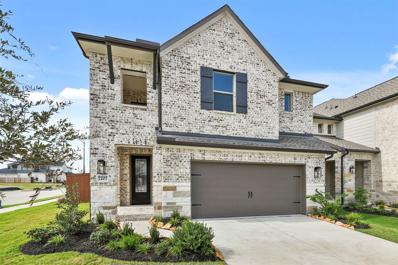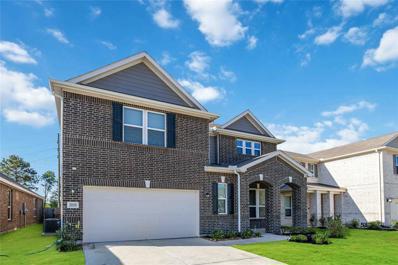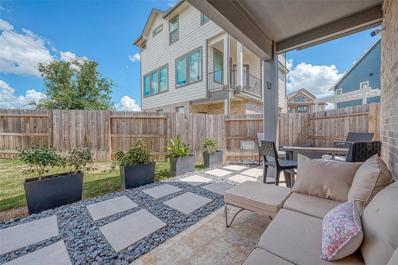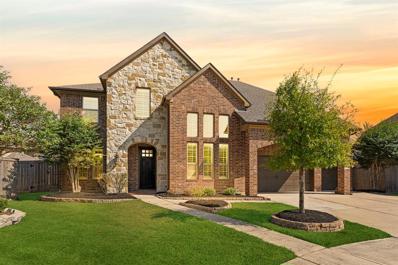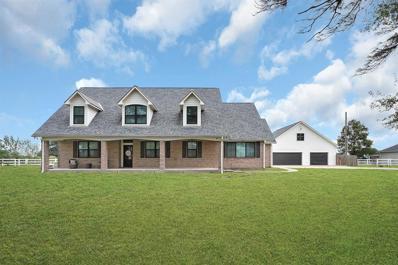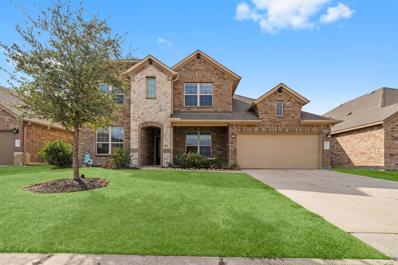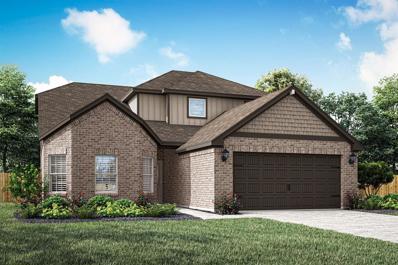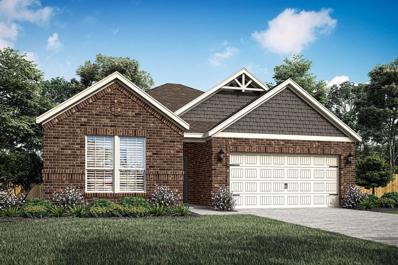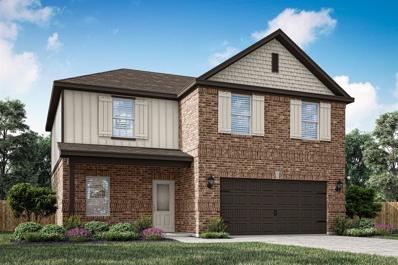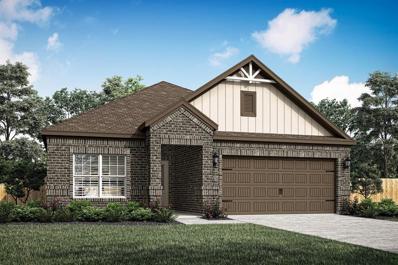Katy TX Homes for Sale
$478,250
25306 Balvaird Katy, TX 77493
- Type:
- Single Family
- Sq.Ft.:
- 1,815
- Status:
- Active
- Beds:
- 3
- Baths:
- 2.00
- MLS#:
- 78545382
- Subdivision:
- Katy Court
ADDITIONAL INFORMATION
The Axtell welcomes your guests with a large island in the kitchen meant for gathering around with friends. Overlooking the gathering room, the kitchen is the heart of the home and features a walk-in pantry. Unwind at the end of the day in the ownerâ??s suite, complete with a private bath featuring a separate walk-in shower and soaking tub.
$464,630
3819 Tantallon Lane Katy, TX 77493
- Type:
- Single Family
- Sq.Ft.:
- 2,055
- Status:
- Active
- Beds:
- 4
- Baths:
- 3.00
- MLS#:
- 49530584
- Subdivision:
- Katy Court
ADDITIONAL INFORMATION
This 4-bedroom, 3-bathroom home spans 2,055 square feet of well-designed living space. The open floor plan connects the living, dining, and kitchen areas, creating a spacious, welcoming environment. The kitchen features modern finishes, ample storage, and a central island. The owner's suite is a true highlight, with a charming bay window that fills the room with natural light and offers a cozy nook. The attached en-suite bathroom includes a soaking tub, separate shower, dual vanities, and a walk-in closet. Three additional bedrooms provide ample space for family or guests, and two more bathrooms are stylish and functional. A two-car garage and a backyard for outdoor entertaining complete the home. Ideal for those seeking comfort and elegance, this home combines modern design with practical living.
- Type:
- Single Family
- Sq.Ft.:
- 4,654
- Status:
- Active
- Beds:
- 5
- Lot size:
- 0.22 Acres
- Year built:
- 2022
- Baths:
- 5.10
- MLS#:
- 46304000
- Subdivision:
- Cane Island Sec 32b
ADDITIONAL INFORMATION
Lake View North Facing Spanish style ROOF TILE beautiful home in Cane Island Community. You enter through the gorgeous IRON DOUBLE DOOR into the wide-open entry, your eyes meet the tall ceilings and the massive family room with floor-to-ceiling fireplace. The kitchen almost takes your breath away with its 14ft granite Island with waterfall edge, upgraded quartz countertop, Stainless appliances (double ovens!), and upgraded shaker style cabinets. The Master bedroom downstairs with bay window and a spacious luxury bathroom with dual sinks and rain head shower and body spray. SECOND BEDROOM in downstairs with walk-in shower. Spacious Home Office. In 2nd floor you will have game room, Balcony, 3 bedrooms with separate attached baths, HUGE MEDIA WITH WET BAR. Spacious backyard with a LARGE EXTENDED PATIO with SECONDARY FIREPLACE. Tons of upgrades to this home like EV CHARGER, tankless water heaters and close to $150k structural options, Zoned to Katy ISD!
$494,260
3823 Tantallon Lane Katy, TX 77493
- Type:
- Single Family
- Sq.Ft.:
- 2,416
- Status:
- Active
- Beds:
- 3
- Baths:
- 2.00
- MLS#:
- 16058960
- Subdivision:
- Katy Court
ADDITIONAL INFORMATION
The versatile two-story Jayton makes a great first impression. A sleek and stylish kitchen flows through to the gathering room and café, offering ideal space for entertaining. This home features three spacious bedrooms on the second floor, plus a game room, providing plenty of room for study and play.
- Type:
- Single Family
- Sq.Ft.:
- 3,007
- Status:
- Active
- Beds:
- 4
- Lot size:
- 0.18 Acres
- Year built:
- 2018
- Baths:
- 3.00
- MLS#:
- 15582629
- Subdivision:
- Katy Trls Sec 1
ADDITIONAL INFORMATION
Welcome to an exceptional Gehan-built home in the desirable Katy Trails subdivision! This 4-bedroom, 3-bath residence combines luxurious upgrades with a thoughtfully designed open floor plan thatâ??s perfect for modern living. Sunlight pours through oversized windows, filling the space with natural light and creating a warm, welcoming atmosphere. The kitchen is a culinary delight, featuring a brand-new 30" 5-burner stainless steel GE cooktop, granite countertops, and ample cabinetry, all flowing effortlessly into the main living areas, perfect for entertaining or relaxed family gatherings.The spacious ownerâ??s suite offers a private retreat, complete with a large walk-in closet, a spa-like bath with a soaking tub, and a separate shower. The media/game room is ideal for movie nights and immersive gaming experiences. Smart fans in every room add both convenience and efficiency, while a newly installed Generac whole-home generator provides peace of mind.
$1,300,000
321 Waters Landing Lane Katy, TX 77493
- Type:
- Single Family
- Sq.Ft.:
- 4,802
- Status:
- Active
- Beds:
- 5
- Lot size:
- 0.27 Acres
- Year built:
- 2021
- Baths:
- 5.10
- MLS#:
- 31853855
- Subdivision:
- Lake House
ADDITIONAL INFORMATION
- Type:
- Single Family
- Sq.Ft.:
- 1,602
- Status:
- Active
- Beds:
- 3
- Baths:
- 2.00
- MLS#:
- 29347611
- Subdivision:
- Anniston
ADDITIONAL INFORMATION
NEW! Lennar Classic Collection "Frey" Plan with Brick Elevation "C3" at Anniston in Katy! Newly released community and homes! The "Frey" C is a single-story home that shares an open layout between the kitchen, nook and family room for easy entertaining, along with access to the covered patio for year-round outdoor lounging. A luxe owner's suite is in a rear of the home and comes complete with an en-suite bathroom and walk-in closet. There are two secondary bedrooms at the front of the home, ideal for household members and overnight guests. **Estimated Move-In Date, January 2025**
$499,000
1104 Morro Bay Court Katy, TX 77493
Open House:
Saturday, 11/23 1:00-3:00PM
- Type:
- Single Family
- Sq.Ft.:
- 2,400
- Status:
- Active
- Beds:
- 4
- Year built:
- 2022
- Baths:
- 2.10
- MLS#:
- 12493217
- Subdivision:
- Sunterra
ADDITIONAL INFORMATION
Discover the Wilcox Plan by Empire Communities at Sunterra! This 4-bedroom, 2.5-bath former model home includes all the bells and whistles! it offers a perfect blend of style and function with a spacious layout featuring a main-floor primary retreat, complete with a large walk-in closet and spa-like ensuite. Ready for move-in, the homeâ??s open-concept kitchen boasts ample counter space, a built-in pantry, and flows seamlessly into the dining and great rooms. Upstairs, three additional bedrooms and a game room offer plenty of space for family or guests. Sunterra provides easy access to top-rated schools, major employers like Memorial Hermann and Houstonâ??s Energy Corridor, as well as nearby cities like Cypress and Sugar Land for a variety of shopping, dining, and employment opportunities. Donâ??t miss this opportunity to own a stunning, move-in-ready former model home in a prime location across the street from the park and pickle ball courts! Schedule a tour today.
Open House:
Saturday, 11/23 11:00-5:00PM
- Type:
- Single Family
- Sq.Ft.:
- 2,463
- Status:
- Active
- Beds:
- 4
- Year built:
- 2024
- Baths:
- 3.10
- MLS#:
- 70236940
- Subdivision:
- Elyson
ADDITIONAL INFORMATION
MOVE IN READY!! Westin Homes NEW Construction (Terrace, Elevation B). Two story corner lot. 4 bedrooms. 3.5 baths. Spacious island kitchen open to informal dining room and family room. Primary suite with large walk in closet. Large Game Room and three additional bedrooms upstairs. Covered patio and attached 2 car garage. Just minutes from the Grand Parkway, Elyson is located in the Heart of Katy! Community amenities also include a pool, fitness center, game room, event lawn, tennis courts, parks and trails, and so much more. Stop by the Westin Homes sales office to learn more about Elyson!
- Type:
- Single Family
- Sq.Ft.:
- 1,749
- Status:
- Active
- Beds:
- 3
- Baths:
- 2.10
- MLS#:
- 4865373
- Subdivision:
- Anniston
ADDITIONAL INFORMATION
NEW! Lennar Avante Collection "Everett II" Plan with Brick Elevation "B" at Anniston! Newly released community and homes! This new single-level home boasts a modern and low-maintenance design. An open-concept floorplan combines the kitchen, living and dining areas, with a convenient study providing a secluded space to focus on important tasks. Three bedrooms are nestled at the back of the home, including the luxe ownerâ??s suite with a full-sized bathroom and walk-in closet. **Estimated Move-In Date, January 2025**
$410,000
25535 Cartington Lane Katy, TX 77493
- Type:
- Single Family
- Sq.Ft.:
- 2,628
- Status:
- Active
- Beds:
- 4
- Lot size:
- 0.15 Acres
- Year built:
- 2022
- Baths:
- 2.10
- MLS#:
- 44648451
- Subdivision:
- Katy Manor South
ADDITIONAL INFORMATION
Discover serenity in this stunning KB Home in Katy Manor. With its charming brick exterior, elegant tile flooring, and a spacious open-concept great room, this home is perfect for those who value comfort and style. The kitchen is a chefâ??s dream, featuring sleek granite countertops, stainless steel Energy Star® appliances, and 42-inch cabinets that offer ample storage. Unwind in the serene primary suite, complete with dual vanities and a luxurious tub paired with a Moen Chateau® WaterSense showerhead. This home also comes with a full security system, Epoxy flooring in the garage, water softer, wired for surround sound in the living room, faux wood blinds, and a covered patio for outdoor relaxation. Nestled in the peaceful Katy Manor South community, residents can enjoy amenities like a splash pad, park, and playground. With easy access to I-10 and the Grand Parkway, youâ??re just minutes away from Katy Mills Mall and the Energy Corridor. Zoned to the top-rated Katy ISD schools.
- Type:
- Single Family
- Sq.Ft.:
- 1,809
- Status:
- Active
- Beds:
- 3
- Lot size:
- 0.1 Acres
- Year built:
- 2021
- Baths:
- 2.10
- MLS#:
- 43106282
- Subdivision:
- Elyson
ADDITIONAL INFORMATION
Discover a charming 3-story home featuring 2 bedrooms, 2.5 baths, and a 2-car garage. It is located in the master-planned community of Elyson in Katy, TX. Designed for comfort and style, this home boasts a covered front porch, back porch, and second-story balcony, perfect for outdoor relaxation. The oversized backyard with no back neighbors offers ample privacy and space for outdoor activities. Step inside to find a versatile lounge/flex area on the first floor, ideal for a home office or additional living space. The open kitchen and family room are bathed in natural light from abundant windows, creating a warm and inviting atmosphere. The Family room showcases a shiplap accent wall design with a built-in electric fireplace, recessed TV mount, and floating mantle. The large primary bedroom features a Texas-sized shower, a walk-in closet, & dual sinks. Located just steps from the upcoming Elyson Commons, this home offers convenient access to community amenities, shopping, and dining.
- Type:
- Single Family
- Sq.Ft.:
- 1,947
- Status:
- Active
- Beds:
- 4
- Lot size:
- 0.08 Acres
- Year built:
- 2021
- Baths:
- 2.10
- MLS#:
- 40437291
- Subdivision:
- Camillo Lakes Sec 4
ADDITIONAL INFORMATION
Welcome to this beautiful lakeview house, 4 bedrooms with 2.5 baths, Patio deck facing water, many upgrades with no side neighbors, located in the Camillo Lakes subdivision!You'll find a spacious living room w/lots of natural light.The kitchen has modern style with ample counter space & many cupboards for storage. Huge primary bedroom is upstairs w/large walk in closet & huge master bath.There is a covered patio in the backyard for entertaining or relaxing! Enjoy private access to the lake w/a custom built wooden dock & stocked pond.Secondary bedroom features include an accent wall & walk in closets. Home is zoned to KATY ISD & is conveniently located next to HEB, restaurants.Easy access to hwy 99 & I-10. HOA amenities include a stocked pond, pool & park. Additional features include a small pier, sprinklers, smart switches, an electric fireplace, solar panels with a Tesla battery, washer & dryer, illuminated solar umbrellas at the dock, alarm system w/cameras, &water softening system.
$539,990
6706 Terania Circle Katy, TX 77493
- Type:
- Single Family
- Sq.Ft.:
- 3,364
- Status:
- Active
- Beds:
- 4
- Lot size:
- 0.27 Acres
- Year built:
- 2017
- Baths:
- 3.10
- MLS#:
- 31769759
- Subdivision:
- Elyson Sec 4
ADDITIONAL INFORMATION
Step into this exquisite 2 story home located in a quiet cul-de-sac in Katy, TX. Offering 4 spacious bedrooms and 3.5 baths, this Westin home welcomes you with their signature grand rotunda entry. To your left, a formal dining room invites intimate gatherings, while the adjacent study provides the perfect private space for a home office. At the heart of the home, the chefâ??s kitchen features sleek quartz countertops, stainless steel appliances, & a functional layout that makes meal prep a pleasure. The 1st floor primary suite offers a tranquil retreat with a spa-like bath & a large walk-in closet. Upstairs, youâ??ll find 3 additional bedrooms, each with ample closet space, a convenient built-in desk, a versatile game room, & a cozy media room perfect for movie nights. Outside, an extended covered patio offers an inviting space for outdoor relaxation with a massive backyard. The attached 3-car epoxy floored garage adds both style & function. Newly installed Roof & AC Unit!
$1,225,000
4730 Pitts Road Katy, TX 77493
- Type:
- Single Family
- Sq.Ft.:
- 3,707
- Status:
- Active
- Beds:
- 5
- Lot size:
- 2.31 Acres
- Year built:
- 2001
- Baths:
- 3.10
- MLS#:
- 27013268
- Subdivision:
- Katy Lake Estates
ADDITIONAL INFORMATION
Welcome to 4730 Pitts Rd! This exquisite home greets you with a gated access and extended driveway, nestled on 2.3-acres. The backyard oasis features pool, barn stalls, stocked pond, outdoor zipline, fire place, and expansive patio. Inside, laminate wood floors, custom lighting, beams, shiplap ceiling, add sophistication throughout the living spaces. The gourmet kitchen is a chefâ??s dream, quartz countertops, breakfast bar, cabinetry with under-cabinet lighting, and premium finishes. The main level offers guest suite with enclosed bath. The primary suite provides a private retreat with a comfortable sitting area inviting natural light. The luxurious en-suite bath features dual vanities, a dedicated makeup area, a freestanding tub, and a spacious walk-in shower. Upstairs includes game room, bathroom & 3 beds. A 650 sq. ft. flex room above garage suits a office/gym. Self-sustained with its own well and septic system, low tax rateâ??this home has it all! Schedule your Home Tour Today!
- Type:
- Single Family
- Sq.Ft.:
- 3,126
- Status:
- Active
- Beds:
- 5
- Lot size:
- 0.17 Acres
- Year built:
- 2019
- Baths:
- 4.00
- MLS#:
- 20801831
- Subdivision:
- Ventana Lakes Sec 15
ADDITIONAL INFORMATION
Welcome to your dream home! Stunning 5-Bedroom, 4-Bathroom Family Home This beautifully designed residence features an open-concept living area with a gourmet kitchen, stainless steel appliances, and granite countertops. Large windows fill the space with natural light and offer views of the landscaped backyard. The main floor boasts a luxurious master suite with an ensuite bathroom, plus an additional guest bedroom with its own full bath. Upstairs, you'll find three generous bedrooms and a versatile loft space, perfect for family activities. Step outside to your private oasis, featuring a custom covered patio and an expansive backyard, ideal for gatherings and outdoor entertaining. Located in a desirable neighborhood, youâ??re just minutes from parks, schools, shopping, and dining. Just in time for Holiday Gathering with your family! Donâ??t miss this opportunityâ??schedule a showing today!
- Type:
- Single Family
- Sq.Ft.:
- 2,320
- Status:
- Active
- Beds:
- 3
- Lot size:
- 0.14 Acres
- Year built:
- 2018
- Baths:
- 2.00
- MLS#:
- 58094740
- Subdivision:
- Elyson Sec 5
ADDITIONAL INFORMATION
This stunning single story, 4 sides brick resident located in master planned community of Elyson. This luxurious floor plan features 3 bedroom, an home office/study room with glass French door for privacy , hardwood flooring thru-out except for the 2 small bedrooms. The kitchen features custom cabinets with a large island with breakfast bar and pendant lighting, quartz countertops, subway tile backsplash, under-cabinet lighting, and stainless steel appliances. The master bedroom is spacious with a bay window, separated bath and shower, granite vanity with double sinks. New AC unit in 2023. Zoned to award winning Katy schools.
$338,500
3143 Upland Spring Katy, TX 77493
- Type:
- Single Family
- Sq.Ft.:
- 3,176
- Status:
- Active
- Beds:
- 5
- Year built:
- 2013
- Baths:
- 2.10
- MLS#:
- 11935002
- Subdivision:
- Morton Creek Ranch
ADDITIONAL INFORMATION
Don't miss out on this stunning 5-bedroom home with upgraded features and a fantastic floor plan in a desirable neighborhood. This well-maintained property includes a formal dining room, family room, game room, media room, and a study. It also offers ample space for entertaining. Residents can enjoy community amenities like a pool, splash pad, and park. Conveniently located near I-10 and 99, with easy access to shopping and dining options. Experience the best of comfortable living at 3143 Upland.
- Type:
- Single Family
- Sq.Ft.:
- 1,366
- Status:
- Active
- Beds:
- 3
- Year built:
- 2024
- Baths:
- 2.00
- MLS#:
- 90520815
- Subdivision:
- Freeman Ranch
ADDITIONAL INFORMATION
The beautiful three-bed, two-bath Bridgeland plan is filled with designer features and upgrades at no extra costs to you! The open floor plan creates a perfect atmosphere for your family to gather. Additionally, the chef-ready kitchen includes energy-efficient appliances and plenty of counterspace with a convenient kitchen island the doubles a breakfast bar. Effortless meal preparation and quick clean-ups will become a daily routine. Your home will also feature modern conveniences throughout, including a programmable thermostat, Wi-Fi-enabled garage door opener, double-pane windows and so much more!
- Type:
- Single Family
- Sq.Ft.:
- 2,174
- Status:
- Active
- Beds:
- 4
- Year built:
- 2024
- Baths:
- 2.10
- MLS#:
- 84443050
- Subdivision:
- Freeman Ranch
ADDITIONAL INFORMATION
The Woods plan is a beautiful two-story home with a kitchen that is undoubtedly the heart of the home! The focal point of the kitchen is the expansive walk-in pantry filled with shelves and the spacious countertops. This kitchen effortlessly blends beauty with functionality, making it everyone's favorite spot! Another remarkable feature of this home are the walk-in closets found in each room that offer storage and a sense of space and organization for everyone. Enjoy the peacefulness of picking out your outfit each morning without the chaos of searching through a cramped space. This intentional design enhances the home's functionality and provides a sense of calm throughout the home. The downstairs primary bedroom features attractive bay windows and offers an abundance of space to relax and unwind at the end of each day.
- Type:
- Single Family
- Sq.Ft.:
- 1,658
- Status:
- Active
- Beds:
- 3
- Year built:
- 2024
- Baths:
- 2.00
- MLS#:
- 68909924
- Subdivision:
- Freeman Ranch
ADDITIONAL INFORMATION
The Ranch boasts three large bedrooms, each offering its own sanctuary of comfort and privacy. Every bedroom is thoughtfully designed with ample space for your family. Spacious closets in each room provide plenty of storage to ensure a clutter-free environment. A versatile additional room in the Ranch floor plan provides added space for you to use in a way that fits your needs best. Whether it is a tranquil home office, a fourth bedroom, or energetic playroom, this room will adapt to your needs. The chef-ready kitchen features granite countertops, a full suite of stainless steel appliances and a beautiful island. An adjoining dining room has a door that leads to the back covered patio.
- Type:
- Single Family
- Sq.Ft.:
- 1,999
- Status:
- Active
- Beds:
- 3
- Year built:
- 2024
- Baths:
- 2.10
- MLS#:
- 64668911
- Subdivision:
- Freeman Ranch
ADDITIONAL INFORMATION
The Springs floor plan at Freeman Ranch is a great floor plan to call home and is filled with designer upgrades. This three-bedroom, two-story home offers the perfect amount space. The spacious living room seamlessly connects to the expansive kitchen and dining room to create an open and welcoming environment for guests to gather. The upstairs game room will quickly become a favorite place. You will love having a designated area to enjoy board games, puzzles and video games in one room, promising hours of entertainment. You are sure to love the luxurious master retreat with a large walk-in closet and bathroom, featuring separate walk in shower and soaking garden tub.
- Type:
- Single Family
- Sq.Ft.:
- 1,658
- Status:
- Active
- Beds:
- 3
- Year built:
- 2024
- Baths:
- 2.00
- MLS#:
- 59860134
- Subdivision:
- Freeman Ranch
ADDITIONAL INFORMATION
The Ranch boasts three large bedrooms, each offering its own sanctuary of comfort and privacy. Every bedroom is thoughtfully designed with ample space for your family. Spacious closets in each room provide plenty of storage to ensure a clutter-free environment. A versatile additional room in the Ranch floor plan provides added space for you to use in a way that fits your needs best. Whether it is a tranquil home office, a fourth bedroom, or energetic playroom, this room will adapt to your needs. The chef-ready kitchen features granite countertops, a full suite of stainless steel appliances and a beautiful island. An adjoining dining room has a door that leads to the back covered patio.
- Type:
- Single Family
- Sq.Ft.:
- 1,366
- Status:
- Active
- Beds:
- 3
- Year built:
- 2024
- Baths:
- 2.00
- MLS#:
- 57782036
- Subdivision:
- Freeman Ranch
ADDITIONAL INFORMATION
Discover this delightful 3-bedroom, 2-bathroom home situated on a spacious corner lot, offering a perfect blend of modern upgrades and inviting living spaces. The corner lot provides extra outdoor space and potential for landscaping or gardening. Enjoy additional privacy and the convenience of easy access to nearby amenities. The heart of this home is the stunning chef-ready kitchen, equipped with Stainless Steel Whirlpool appliances (refrigerator included!), ample counter space, and a spacious island perfect for meal prep and entertaining. Gorgeous cabinetry and sleek finishes make this kitchen a true culinary delight.
- Type:
- Single Family
- Sq.Ft.:
- 2,785
- Status:
- Active
- Beds:
- 5
- Lot size:
- 0.18 Acres
- Year built:
- 2021
- Baths:
- 3.00
- MLS#:
- 56110058
- Subdivision:
- Katy Manor South Sec 1
ADDITIONAL INFORMATION
Welcome to this beautiful 2 story home with 5 bedrooms and 3 FULL bath in a quiet cup-de-sac with only one side neighbor and huge backyard for a pool! Relax in the evenings in the covered patio or enjoy the fire pit. This beautiful home has granite countertops and open kitchen overlooking at the living room. They're a huge game room upstairs for the kids to play or entertainment when family and friends are over. This community has a nice pool and very close to major freeways like Katy Freeway and Grand Parkway! Near new HEB and shopping centers! This home has never flooded and is zoned to Katy ISD!! **** Seller is very motivated so don't miss out the opportunity to schedule a private tour today! Elementary: Faldyn Junior High: Haskett High School: Freeman
| Copyright © 2024, Houston Realtors Information Service, Inc. All information provided is deemed reliable but is not guaranteed and should be independently verified. IDX information is provided exclusively for consumers' personal, non-commercial use, that it may not be used for any purpose other than to identify prospective properties consumers may be interested in purchasing. |
Katy Real Estate
The median home value in Katy, TX is $435,500. This is higher than the county median home value of $268,200. The national median home value is $338,100. The average price of homes sold in Katy, TX is $435,500. Approximately 73.87% of Katy homes are owned, compared to 15.98% rented, while 10.14% are vacant. Katy real estate listings include condos, townhomes, and single family homes for sale. Commercial properties are also available. If you see a property you’re interested in, contact a Katy real estate agent to arrange a tour today!
Katy, Texas 77493 has a population of 21,926. Katy 77493 is more family-centric than the surrounding county with 47.08% of the households containing married families with children. The county average for households married with children is 34.48%.
The median household income in Katy, Texas 77493 is $115,250. The median household income for the surrounding county is $65,788 compared to the national median of $69,021. The median age of people living in Katy 77493 is 39.7 years.
Katy Weather
The average high temperature in July is 93.9 degrees, with an average low temperature in January of 42.5 degrees. The average rainfall is approximately 48 inches per year, with 0 inches of snow per year.
