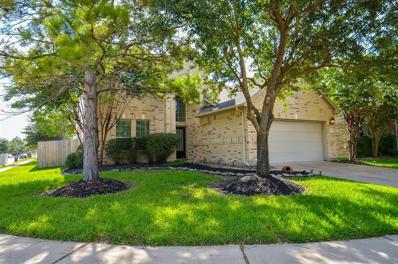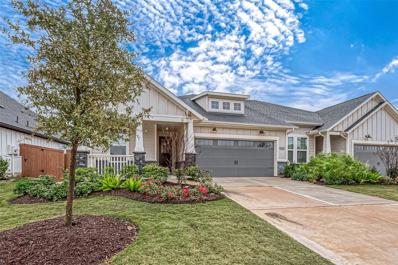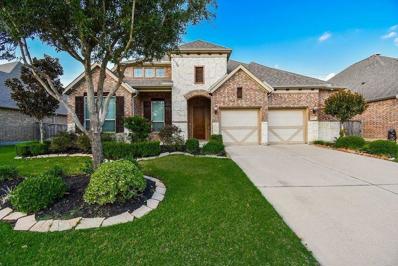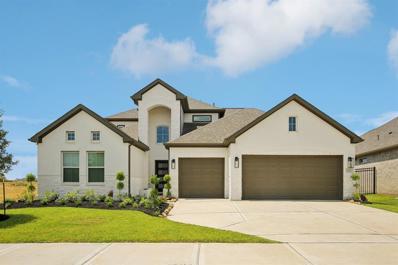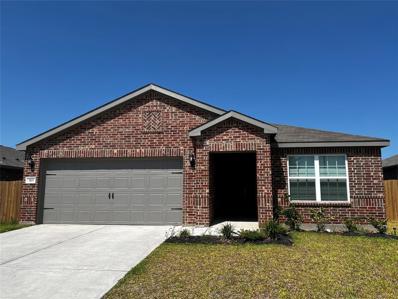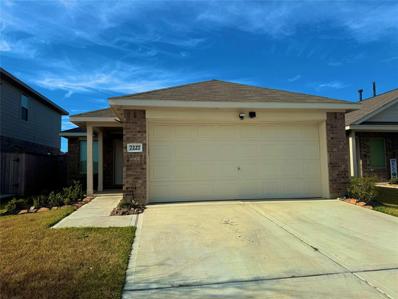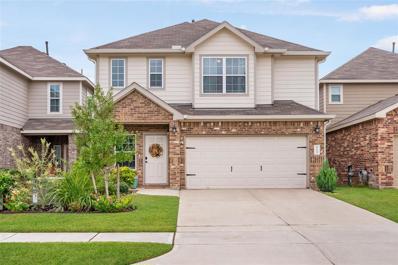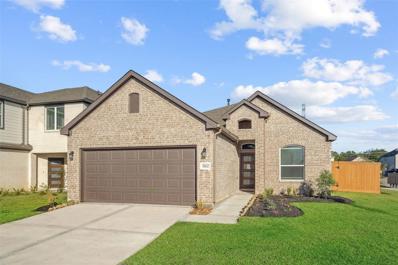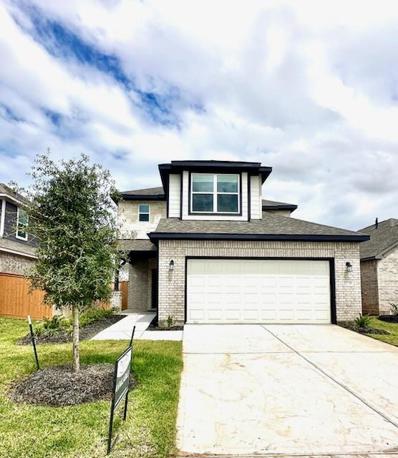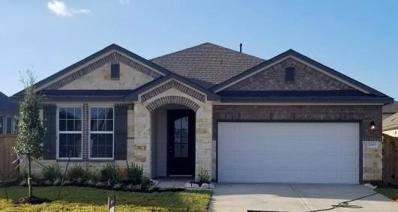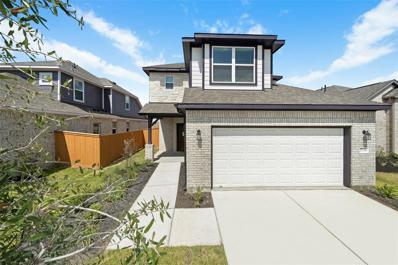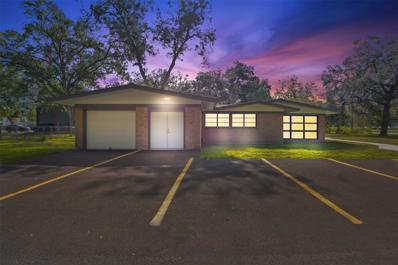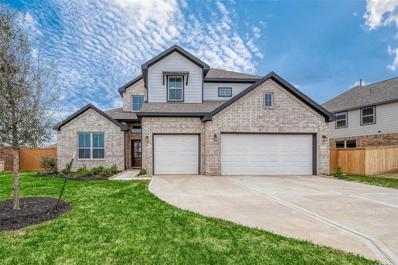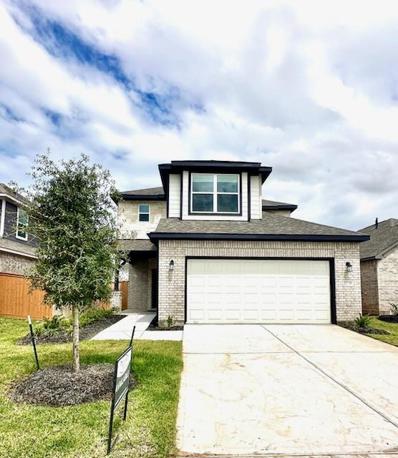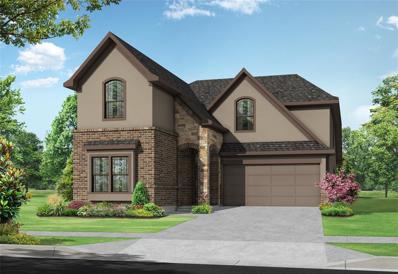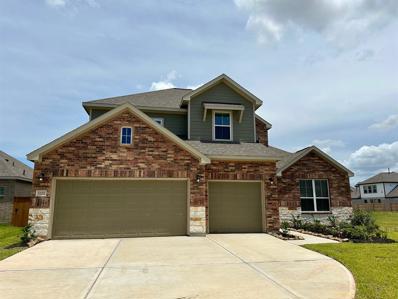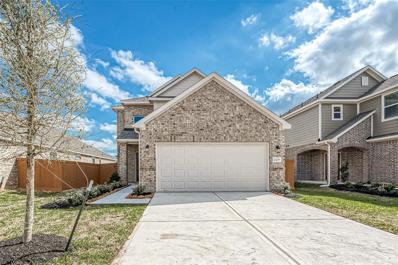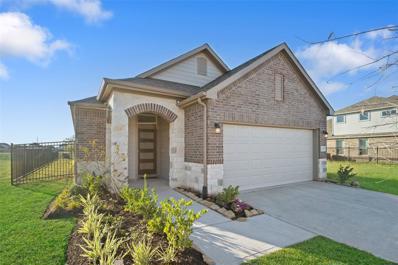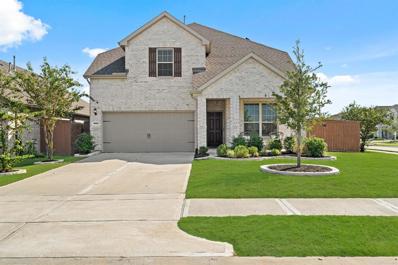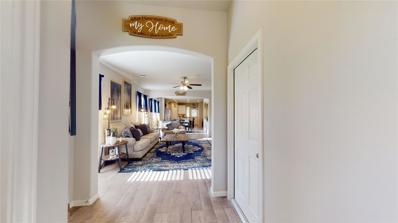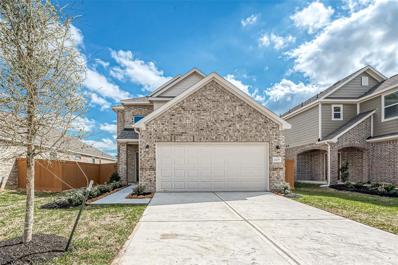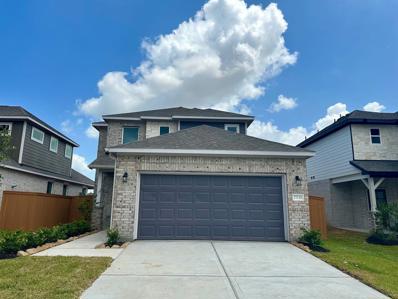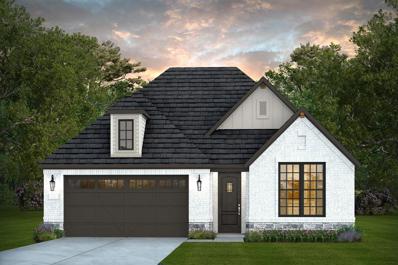Katy TX Homes for Sale
$388,500
1938 Boren Drive Katy, TX 77493
- Type:
- Single Family
- Sq.Ft.:
- 3,015
- Status:
- Active
- Beds:
- 4
- Lot size:
- 0.15 Acres
- Year built:
- 2010
- Baths:
- 3.10
- MLS#:
- 45852439
- Subdivision:
- Lakecrest Sec 12
ADDITIONAL INFORMATION
4 Bed/3.5 Bath with Quality Upgrades! New laminate wood flooring! Dramatic 18' entry, Formal Dining, Inviting Chef's Kitchen with Granite & counter space and Tumbled back splash, Granite Breakfast bar, under mount SS sink & appliances, walk-in pantry.. Downstairs Master Suite Bathroom w/whirlpool jets and separate shower, double sinks, walk-in closet. Huge flexible upstairs Game Room w/central access to 3 spacious Bedrooms and 2 more upstairs Full Baths. Oversized two level paved Flagstone covered Patio. Energy saving Tech Shield and Thermal Sheathing,Double pane windows, 2 AC units, 2 water heaters, Sprinkler System, SECURITY CAMERAS WITH DVR Full house Water Filtration System, Custom Gas Assist fireplace.. EZ Access to 99, I-10 and Energy Corridor (FRESHLY PAINTED, NEW MIRRORS, NEW MICROWAVE, LANDSCAPING, EVERYTHING CLEANED NEW HOT WATER HEATERS,LOTS OF STORAGE SPACE ABOVE THE GARAGE.) READY FOR NEW BUYERS!!!)
- Type:
- Condo/Townhouse
- Sq.Ft.:
- 1,648
- Status:
- Active
- Beds:
- 2
- Year built:
- 2021
- Baths:
- 2.00
- MLS#:
- 45185095
- Subdivision:
- Elyson Sec 21
ADDITIONAL INFORMATION
Nestled in the heart of the newly developed Elyson master planned community is this charming residence. With quick access to shopping centers, restaurants, and subdivision clubhouse with pools and sporting areas, the standard floor plan boasts $58,000 worth of upgrades for an amazing list price! Check out the granite countertops, vaulted family room, tankless water heaters, water softener, sprinkler system, and alarm system. At the backyard you'll notice the enlarged covered porch with remote-operated sunscreens. The porch includes a gas-line for Generax or future kitchen-build, and beyond the backyard is a green belt with gated exit/entrance to walking trail. And so much more! Looking for a beautiful neighborhood and convenient location that would be perfect for your home? Don't miss this fabulous "Beazer Duet" community! (What is a "Duet? It's a single family home accompanied by one wall shared with the next residence) (Click on the video for a personal tour.)
- Type:
- Single Family
- Sq.Ft.:
- 3,015
- Status:
- Active
- Beds:
- 3
- Lot size:
- 0.25 Acres
- Year built:
- 2015
- Baths:
- 3.00
- MLS#:
- 87701288
- Subdivision:
- Falls/Green Mdws Sec 3
ADDITIONAL INFORMATION
STUNNING HOME IN PRIME KATY LOCATION! Discover luxury & comfort in this 1.5-story, 3-bed, 3-bath home on nearly a quarter-acre lot. Residence features 4-sided brick w/stone-accented front for an elegant curb appeal. The open floor plan includes a sleek granite island kitchen w/42-inch cabinets & butler's pantry that flows into a spacious family room w/gas log fireplace & a formal dining area, all set on rich hardwood floors. Master suite is a private retreat, complete w/bay window, split granite vanities, an oversized shower, a soaking tub, & a custom walk-in closet. Enjoy the convenience of all bedrooms on the main level, along with a study featuring French doors & high ceilings. Upstairs, an oversized gameroom w/full bathroom offers added versatility. Iron spindle balusters add a touch of elegance throughout. Step outside to the covered back patio overlooking a large yard w/raised garden beds. Easy access to Hwy 99, Westpark Tollway & I-10. Donâ??t miss this exceptional opportunity!
- Type:
- Single Family
- Sq.Ft.:
- 3,265
- Status:
- Active
- Beds:
- 5
- Lot size:
- 0.2 Acres
- Year built:
- 2023
- Baths:
- 4.00
- MLS#:
- 42371811
- Subdivision:
- Sunterra Sec 40
ADDITIONAL INFORMATION
FULLY FURNISHED. $30k UPGRADES ADDED. LAKEFRONT. WALKING DISTANCE TO CLUBHOUSE. Nestled in a tranquil neighborhood, this charming 5-bedroom home offers modern amenities and a spacious layout. The open-concept kitchen features stainless steel appliances and quartz countertops, perfect for entertaining. The master suite boasts a walk-in closet and en-suite bathroom with a luxurious soaking tub. Enjoy the beautiful backyard and refreshing lakeview with a patio for outdoor dining and relaxation. Walking distance to the subdivision's family oriented recreation complex: 2 large swimming pools, tennis courts, clubhouse, fitness gym, party room, water, swing and dog parks. Ideal for families or professionals seeking a peaceful retreat. RING alarm and Security system around the house is installed.
- Type:
- Single Family
- Sq.Ft.:
- 1,352
- Status:
- Active
- Beds:
- 3
- Lot size:
- 0.15 Acres
- Year built:
- 2020
- Baths:
- 2.00
- MLS#:
- 23646331
- Subdivision:
- Freeman Ranch Sec 3
ADDITIONAL INFORMATION
Beautiful 3-bedroom 2 bath home located in Freeman Ranch. Spacious family room separates the primary suite from the secondary bedrooms. Kitchen features gourmet island with granite countertops, upgraded wood cabinets, and energy efficient appliances. Backyard features a large, covered patio.
$280,000
7227 Gorrion Drive Katy, TX 77493
- Type:
- Single Family
- Sq.Ft.:
- 1,470
- Status:
- Active
- Beds:
- 3
- Lot size:
- 0.12 Acres
- Year built:
- 2023
- Baths:
- 2.00
- MLS#:
- 13223658
- Subdivision:
- Winward
ADDITIONAL INFORMATION
Welcome to this charming 3 bedroom, 2 bath, barely lived in home, in the New neighborhood of Winward. Enjoy the open floor plan filled with natural light & a modern kitchen to boost. Spacious primary bedroom with a large closet. The spare bedrooms are perfect for added space. A generous back yard with plenty of room for entertaining your family & or guests. This beautiful home is close to all the local amenities, shops & schools. Come see today & don't miss out on this great opportunity!
$339,900
3755 W ALESSANO LN Katy, TX 77493
Open House:
Saturday, 11/23 2:00-4:00PM
- Type:
- Single Family
- Sq.Ft.:
- 2,107
- Status:
- Active
- Beds:
- 3
- Year built:
- 2020
- Baths:
- 2.10
- MLS#:
- 37638582
- Subdivision:
- CAMILO LAKES Sec4
ADDITIONAL INFORMATION
This property is truly a DREAM HOME!! Its open design creates an ideal space to build lasting memories and host unforgettable gatherings with family and friends. The home exudes warmth and coziness, making it the perfect balance of luxury and comfort.The owner has meticulously maintained the property. One of the standout features of this property is its serene front lake views. The abundance of natural light of this house is a desirable feature. The lakefront setting provides the perfect backdrop to enjoy your morning coffee or unwind in the afternoon, away from the hustle of everyday life.This home stands out in the area with these added upgrade ,custom outdoor lighting system for both the front and back yards, Leaf filter gutters for low maintenance upkeep,YALE keyless entry door lock,Video Doorbell 3, Plus security cameras and a Water Filtration System through the house. Open House on 11/16/24 Donâ??t miss the opportunity to make this dream home yours. THIS PROPERTY WON'T LAST LONG!
$361,145
5102 Sedona Creek Katy, TX 77493
- Type:
- Single Family
- Sq.Ft.:
- 1,759
- Status:
- Active
- Beds:
- 4
- Year built:
- 2024
- Baths:
- 3.00
- MLS#:
- 97658347
- Subdivision:
- Sunterra
ADDITIONAL INFORMATION
KATY ISD- Nestled in a Resort Lifestyle Community in Katy ISD, this exquisite home offers a sanctuary to unwind, relax & create lasting memories with loved ones. The open concept seamlessly connects the family room, dining & kitchen, creating a spacious & inviting atmosphere perfect for entertaining. The high ceilings & expansive windows flood the space with natural light, creating a warm & welcoming ambiance. The kitchen is a chef's delight, featuring stainless appliances, White Shaker Cabinets & a luxury granite island with seating for casual meals. With a spacious bedroom, walk-in closet & spa-like ensuite bathroom, the master suite is the perfect place to escape & rejuvenate. The other 3 bedrooms are generously sized & offer ample closet space for your family & guests to feel right at home. From a sparkling pool & fitness center to walking trails & clubhouse, living here is like being on vacation every day, where you can relax, socialize & live your best life!
$362,685
5107 Blessing Drive Katy, TX 77493
- Type:
- Single Family
- Sq.Ft.:
- 1,866
- Status:
- Active
- Beds:
- 3
- Year built:
- 2024
- Baths:
- 2.10
- MLS#:
- 95418471
- Subdivision:
- Sunterra
ADDITIONAL INFORMATION
This stunning 3-bedroom, 2.5 bath home 2 story home boasts an elegant kitchen featuring luxury granite countertops, designer backsplash. The 42-inch cabinets in the kitchen, complemented by stainless steel appliances adds a touch of sophistication. The master bathroom features a luxurious separate tub and shower, double sinks, accompanied by a spacious walk-in closet. Enjoy the covered back patio for relaxation or entertaining guest. This is an energy star home, which means it is designed to be energy efficient. The community is enriched with a sparkling pool, fitness and yoga center, plus walking trails, clubhouse, and a serene lazy river â?? offering a delightful blend of comfort and recreational fun. Visit our model at 27122 Talora Lake Drive Katy, Texas 77493.
$393,641
2909 Cliff Ridge Lane Katy, TX 77493
- Type:
- Single Family
- Sq.Ft.:
- 1,910
- Status:
- Active
- Beds:
- 3
- Year built:
- 2024
- Baths:
- 2.00
- MLS#:
- 93272949
- Subdivision:
- Sunterra
ADDITIONAL INFORMATION
Welcome to the Edison home plan by Ashton Woods, where modern living meets thoughtful design. Upon entering, a well-crafted foyer leads to a spacious open-concept living area that seamlessly integrates the living room, dining space, and kitchen. This harmonious layout creates an inviting atmosphere ideal for family gatherings and entertaining friends. The home features three bedrooms, including a generously sized primary suite that boasts an en-suite bathroom and an oversized walk-in closet, providing a serene retreat at the end of the day. A separate study, thoughtfully situated away from the main living areas, offers a quiet sanctuary for work, study, or personal projects. This home is designed to cater to contemporary lifestyles, blending comfort and functionality effortlessly. Experience a perfect balance of style and practicality in the Edison home plan.
$359,365
27126 Peaceful Cove Katy, TX 77493
- Type:
- Single Family
- Sq.Ft.:
- 1,866
- Status:
- Active
- Beds:
- 3
- Year built:
- 2024
- Baths:
- 2.10
- MLS#:
- 92237976
- Subdivision:
- Sunterra
ADDITIONAL INFORMATION
This stunning 2 story home has 3-bedroom, 2.5 bath. This beauty boasts 42-inch cabinets in the kitchen, complemented by stainless steel appliances, luxury granite countertops, designer backsplash. all adds a touch of sophistication. The master bathroom features a luxurious separate tub and shower, double sinks, accompanied by a spacious walk-in closet. Enjoy the covered back patio for relaxation or entertaining guest. This is an energy star home, which means it is designed to be energy efficient. The community is enriched with a sparkling pool, fitness and yoga center, plus walking trails, clubhouse, and a serene lazy river â?? offering a delightful blend of comfort and recreational fun. Visit our model at 27122 Talora Lake Drive Katy, Texas 77493.
$655,000
1506 Avenue A Katy, TX 77493
- Type:
- Single Family
- Sq.Ft.:
- 2,071
- Status:
- Active
- Beds:
- 2
- Lot size:
- 0.83 Acres
- Year built:
- 1955
- Baths:
- 1.10
- MLS#:
- 907961
- Subdivision:
- Katy Outlots
ADDITIONAL INFORMATION
Welcome to 1506 Avenue A, a prime commercial property located in the heart of historic downtown Katy, TX. This versatile space offers endless potential. Great to establish a new business, expand, or invest in one of Katyâ??s most desirable areas. Situated on a generous lot, this property boasts ample square footage and a welcoming exterior, perfect for attracting foot traffic and visibility. Inside, youâ??ll find a spacious, flexible layout that can be easily adapted for a variety of business needs, from retail to office space. With well-maintained interiors and large windows providing natural light, the space is inviting and functional, ideal for creating a productive work environment. This location benefits from high visibility and convenient access to major roads, including I-10 and Highway 90, as well as nearby shops, restaurants, and community centers. Donâ??t miss this fantastic opportunity in a growing area with a rich history and vibrant community.
- Type:
- Single Family
- Sq.Ft.:
- 2,715
- Status:
- Active
- Beds:
- 4
- Year built:
- 2024
- Baths:
- 2.10
- MLS#:
- 80650021
- Subdivision:
- Sunterra
ADDITIONAL INFORMATION
Make this extraordinary home yours in time for the holidays! This exquisite 2-story residence boasts 4 bedrooms, 2.5 baths, and a 3-car garage. Nestled on a private lot with only 2 neighbors, this haven offers tranquility & privacy. The home office provides a perfect workspace, while the designer large tile floors and 2-story entry create an elegant first impression. The kitchen is a culinary delight with pristine white cabinets & luxury white quartz countertops, setting the stage for culinary excellence. Discover the master suite, a true retreat featuring a garden tub with armrests & a glass enclosed shower with a seat â?? a perfect oasis of relaxation. Beyond your new home, the community beckons with resort-like water amenities, adding a touch of luxury to your everyday life. Immerse yourself in the charm of this residence, where thoughtful design meets functionality, creating a home that not only fulfills your needs but also surpasses your expectations. (Photos representative)
$335,265
5037 Marcasca Drive Katy, TX 77493
- Type:
- Single Family
- Sq.Ft.:
- 1,866
- Status:
- Active
- Beds:
- 3
- Year built:
- 2024
- Baths:
- 2.10
- MLS#:
- 79814087
- Subdivision:
- Sunterra
ADDITIONAL INFORMATION
Step into a spacious, sunlit home with where every detail exudes luxury & comfort this charming 2-story home nestled amidst resort style living offers 3 spacious bedrooms & 2.5 baths. As you step inside, you're greeted by the warmth of natural light flooding through large windows, illuminating the open floor plan. The kitchen is a chef's dream, featuring 42-inch cabinets, luxury granite countertops, & a designer backsplash that adds a touch of sophistication. Stainless steel appliances gleam under the gentle glow of recessed lighting, inviting culinary adventures and gatherings with loved ones. Step outside onto the covered back patio, where you can relax and entertain guests while enjoying the serene surroundings. This home seamlessly blends modern amenities with timeless charm, offering a haven of comfort & luxury. The community is enriched with a pool, fitness/ yoga center, walking trails, clubhouse,& a serene lazy river offering a delightful blend of comfort & recreational fun.
- Type:
- Single Family
- Sq.Ft.:
- 2,650
- Status:
- Active
- Beds:
- 5
- Baths:
- 4.00
- MLS#:
- 71200237
- Subdivision:
- Elyson
ADDITIONAL INFORMATION
SPRING 2025! THE DONLEY PLAN BY NEWMARK HOMES, 5 BEDROOMS, 4 BATHROOMS, AND GAMEROOM is perfect for accommodating both family and guests. The open concept living area flows seamlessly into the gourmet kitchen, which features gourmet appliances, sleek countertops, and an abundance of storage. The primary suite boasts a luxurious en-suite bathroom with dual vanities, walk-in shower. Upstairs, a spacious gameroom provides the perfect setting for entertainment and relaxation. With versatile living spaces and high-end finishes throughout, the Donley Plan is the perfect combination of comfort and elegance.
- Type:
- Single Family
- Sq.Ft.:
- 2,715
- Status:
- Active
- Beds:
- 4
- Year built:
- 2024
- Baths:
- 2.10
- MLS#:
- 68070487
- Subdivision:
- Sunterra
ADDITIONAL INFORMATION
Discover the epitome of modern living in this stunning 2-story home boasting 4 bedrooms, 2.5 baths, and a host of luxurious features. Step into the heart of the home, a gourmet kitchen with sleek grey cabinets, complemented by opulent granite countertops. The designer tile floors laid in a herringbone pattern add a touch of sophistication. This residence is designed for both work and play, featuring a dedicated home office for productivity and a spacious game room for entertainment. The generously sized bedrooms provide comfort and privacy, creating a perfect retreat. With 3-car garage convenience, storage is never a concern. Beyond the walls, immerse yourself in a community that feels like a resort with its water amenities. Enjoy the serenity of lakeside living, where every day feels like a vacation. This property seamlessly combines style, functionality, and recreation, offering a lifestyle that exceeds expectations. Welcome home to a life of luxury and leisure.
- Type:
- Single Family
- Sq.Ft.:
- 3,275
- Status:
- Active
- Beds:
- 5
- Lot size:
- 0.3 Acres
- Year built:
- 2018
- Baths:
- 3.00
- MLS#:
- 67795746
- Subdivision:
- Katy Trls Sec 3
ADDITIONAL INFORMATION
Welcome to your dream home in the heart of Katy, TX! This spacious 5-bedroom, 3-bathroom gem offers a perfect blend of comfort, style, and convenience. Inside, youâ??ll find a well-appointed kitchen with granite counters, a dedicated home office, spacious primary suite plus secondary bedroom conveniently located on the first floor. Upstairs, enjoy three additional bedrooms along with a game room, perfect for entertaining or family gatherings. Step outside to your own private oasis with a sparkling pool, ideal for relaxing or hosting summer BBQs. Located just minutes from top-rated schools, popular restaurants, and premier shopping, with quick access to Hwy 99 for easy commuting. This home truly has it allâ??donâ??t miss out on this incredible opportunity!
$364,086
5118 Sedona Creek Katy, TX 77493
- Type:
- Single Family
- Sq.Ft.:
- 1,988
- Status:
- Active
- Beds:
- 3
- Year built:
- 2024
- Baths:
- 2.10
- MLS#:
- 54601044
- Subdivision:
- Sunterra
ADDITIONAL INFORMATION
Step into the elegance of this stunning 3 bedrooms, 2.5-bathroom home, where luxury meets functionality, The sophisticated open style kitchen boasts 42-inch cabinets, luxurious granite countertops, and a captivating decorative backsplash. The Master bedroom is downstairs offering convenience and tranquility. The master bathroom features a luxurious separate tub and shower, double sinks, accompanied by a spacious walk-in closet. Ascend the staircase to discover 2 full bedrooms each exuding comfort & style. The expansive game room is the perfect space for leisure activities. The allure extends outdoors to a larger covered rear patio, a tranquil spot for gatherings. This is an energy star home, which means it is designed to be energy efficient. The neighborhood itself is a paradise: a sparkling pool, fitness and yoga center, to walking trails, & clubhouse, and a serene lazy river â?? offering a delightful escape just steps away from your doorstep.
- Type:
- Single Family
- Sq.Ft.:
- 1,689
- Status:
- Active
- Beds:
- 3
- Year built:
- 2024
- Baths:
- 2.00
- MLS#:
- 52069488
- Subdivision:
- Sunterra
ADDITIONAL INFORMATION
Lake Lot! Imagine stepping into a spacious, sunlit home with an airy open floor plan, where every detail exudes luxury and comfort. This 1689 square feet home is a must see! The home boasts 3 bedrooms and 2 baths, an alluring open kitchen with 42-inch cabinets, luxurious granite countertops, and a captivating decorative backsplash. Large Principle bedroom with over size shower and double sinks in the bath. Discover the other 2 full bedrooms each exuding comfort & style. The allure extends outdoors to a larger covered rear patio, a tranquil spot for gatherings while enjoying the sunset and lake view. This energy star home is loaded with warranties, providing peace of mind to the homeowner. The neighborhood is nestled in a resort style paradise with a sparkling pool, fitness and yoga center, plus walking trails, clubhouse, and a serene lazy river. Resort style living in the highly acclaimed Katy ISD
- Type:
- Single Family
- Sq.Ft.:
- 3,060
- Status:
- Active
- Beds:
- 4
- Lot size:
- 0.18 Acres
- Year built:
- 2021
- Baths:
- 2.10
- MLS#:
- 50764416
- Subdivision:
- Elyson Sec 24
ADDITIONAL INFORMATION
Located on a premium west-facing corner lot in the highly sought-after master-planned community of Elyson, this stunning 3,000+ sq.ft Pulte home offers 4 bedrooms, 2.5 baths, and is zoned to the brand-new Nelson Jr. High and Freeman High School in top-rated Katy ISD. The home features an open study, a game room, and a state-of-the-art media room, offering the perfect blend of luxury and functionality. The spacious secondary bedrooms ensure ample room for everyone. The modern kitchen, with granite countertops, stainless steel appliances, and an island, is open to the dining roomâ??perfect for entertaining. A mud room and built-in workstation add convenience. The primary suite impresses with a large walk-in closet, double vanities, and a luxurious super shower with a rainfall shower head. Solar panels add energy efficiency to this exceptional home. Enjoy Elysonâ??s amenities and close proximity to schools, parks, and more. Media room equipment for sale. Schedule your showing today!
$331,670
5033 Neon Moon Drive Katy, TX 77493
- Type:
- Single Family
- Sq.Ft.:
- 1,689
- Status:
- Active
- Beds:
- 3
- Year built:
- 2024
- Baths:
- 2.00
- MLS#:
- 45894034
- Subdivision:
- Sunterra
ADDITIONAL INFORMATION
Step into a spacious, sunlit home with where every detail exudes luxury & comfort this charming 1-story home nestled amidst resort style living offers 3 spacious bedrooms & 2 full baths. As you step inside, you're greeted by the warmth of natural light flooding through large windows, illuminating the open floor plan. The kitchen is a chef's dream, featuring an oversized island, 42-inch cabinets, luxury granite countertops, & a designer backsplash that adds a touch of sophistication. Stainless steel appliances gleam under the gentle glow of recessed lighting, inviting culinary adventures and gatherings with loved ones. Step outside onto the covered back patio, where you can relax and entertain guests while enjoying the serene surroundings. This home seamlessly blends modern amenities with timeless charm, offering a haven of comfort & luxury. Resort style living is like being on vacation every day, where you can relax, socialize & live your best life!
$230,000
3265 Rachel Lane Katy, TX 77493
- Type:
- Single Family
- Sq.Ft.:
- 1,261
- Status:
- Active
- Beds:
- 3
- Lot size:
- 0.11 Acres
- Year built:
- 1996
- Baths:
- 2.00
- MLS#:
- 42334788
- Subdivision:
- Heritage Park West
ADDITIONAL INFORMATION
Small quaint neighborhood. Great Katy School district. Den with F/P with ceiling fan and two window boxes. Kitchen with pass through bar over looking dining/ den. Kitchen with great view of the street. Granite counter tops and a pantry. Garage was a two car garage but 1/4th of the back corner converted to a room with access through the interior of the house. Washer and dryer connections in garage. Three bedrooms 2 baths. Primary bath has a separate shower and tub. Two closets. Large patio for entertaining off the living room. All the bedrooms have ceiling fans.
$372,066
5115 Blessing Drive Katy, TX 77493
- Type:
- Single Family
- Sq.Ft.:
- 1,988
- Status:
- Active
- Beds:
- 3
- Year built:
- 2024
- Baths:
- 2.10
- MLS#:
- 31064464
- Subdivision:
- Sunterra
ADDITIONAL INFORMATION
Brand new energy efficient 2-story home that combines style, functionality and affordability, with spacious bedrooms and a huge master bedroom featuring a large walk-in closet. The master bath includes a stand-up shower, garden tub, and a large vanity with a linen closet. Spacious secondary bedrooms also have walk-in closets. The kitchen is a culinary dream, featuring 42-inch cabinets, luxurious granite countertops, and a stunning designer backsplash that adds a touch of elegance. Equipped with state-of-the-art stainless-steel appliances, cooking here is both practical and stylish. Hard surface flooring throughout everywhere except bedrooms, and game room providing a modern and low maintenance option. Enjoy the covered back patio and lots of natural light with 2" blinds and high ceilings offering a bright and inviting feel. Resort style living steps from your front door. Katy ISD.
$342,586
5041 Marcasca Drive Katy, TX 77493
- Type:
- Single Family
- Sq.Ft.:
- 1,988
- Status:
- Active
- Beds:
- 3
- Year built:
- 2024
- Baths:
- 2.10
- MLS#:
- 22725135
- Subdivision:
- Sunterra
ADDITIONAL INFORMATION
Make this your forever home! Enjoy this exquisite new 2-story home, featuring modern architectural brilliance. With unrivaled craftsmanship & attention to detail, this remarkable home redefines luxury living. Boasting a spacious floor plan, this home encompasses elegance & functionality. The grand foyer welcomes you to a harmonious blend of natural light & high ceilings, creating an ambiance of grandeur. The gourmet kitchen, equipped with stainless appliances, is a culinary enthusiast's dream. Discover the serene master suite, a sanctuary of tranquility with space & relaxation. With 2 bedrooms upstairs, this home offers ample space for family & guests. Enjoy light & bright color tones mixed with warm accents. Sunterra is a prime location, providing easy access to shopping centers & entertainment. Immerse yourself in luxury living and embrace the epitome of comfort and sophistication. Act Now & elevate your lifestyle to new heights. MODEL: 27122 Talora Lake Katy Tx 77493
- Type:
- Single Family
- Sq.Ft.:
- 2,517
- Status:
- Active
- Beds:
- 4
- Year built:
- 2024
- Baths:
- 3.00
- MLS#:
- 83411346
- Subdivision:
- Katy Court
ADDITIONAL INFORMATION
This 4-bedroom, 3-bathroom home offers 2,517 square feet of stylish living space. The open floor plan seamlessly connects the living, dining, and kitchen areas, perfect for modern living and entertaining. The chef-inspired kitchen features a large island and ample storage. The owner's suite is a true retreat, highlighted by squared bay windows that fill the room with natural light. The en-suite bathroom offers a luxurious spa shower with dual showerheads, elegant tilework, and dual vanities, creating a spa-like experience. A spacious walk-in closet completes the suite. Three additional bedrooms and two full bathrooms provide plenty of space for family or guests. A two-car garage and private backyard enhance the homeâ??s appeal, combining comfort and sophistication in every detail.
| Copyright © 2024, Houston Realtors Information Service, Inc. All information provided is deemed reliable but is not guaranteed and should be independently verified. IDX information is provided exclusively for consumers' personal, non-commercial use, that it may not be used for any purpose other than to identify prospective properties consumers may be interested in purchasing. |
Katy Real Estate
The median home value in Katy, TX is $435,500. This is higher than the county median home value of $268,200. The national median home value is $338,100. The average price of homes sold in Katy, TX is $435,500. Approximately 73.87% of Katy homes are owned, compared to 15.98% rented, while 10.14% are vacant. Katy real estate listings include condos, townhomes, and single family homes for sale. Commercial properties are also available. If you see a property you’re interested in, contact a Katy real estate agent to arrange a tour today!
Katy, Texas 77493 has a population of 21,926. Katy 77493 is more family-centric than the surrounding county with 47.08% of the households containing married families with children. The county average for households married with children is 34.48%.
The median household income in Katy, Texas 77493 is $115,250. The median household income for the surrounding county is $65,788 compared to the national median of $69,021. The median age of people living in Katy 77493 is 39.7 years.
Katy Weather
The average high temperature in July is 93.9 degrees, with an average low temperature in January of 42.5 degrees. The average rainfall is approximately 48 inches per year, with 0 inches of snow per year.
