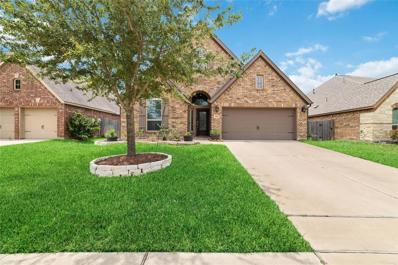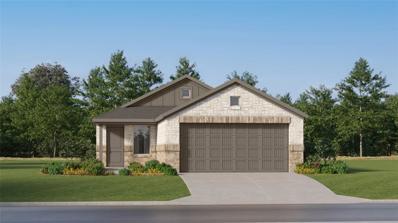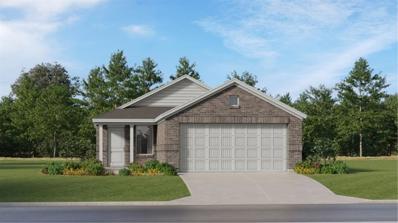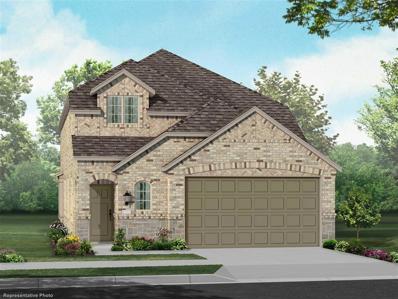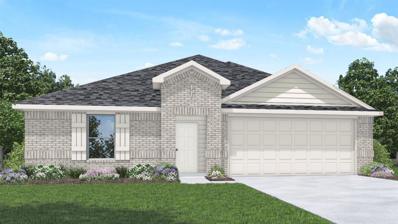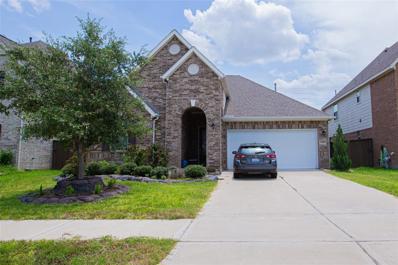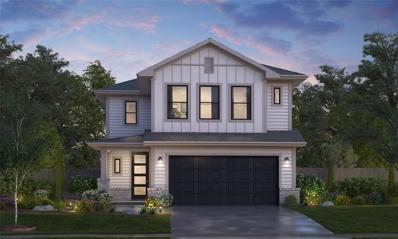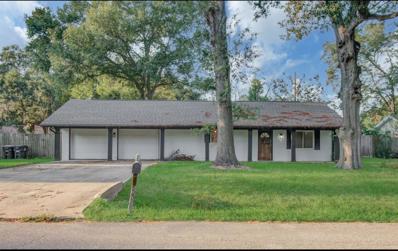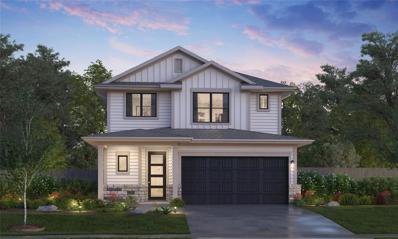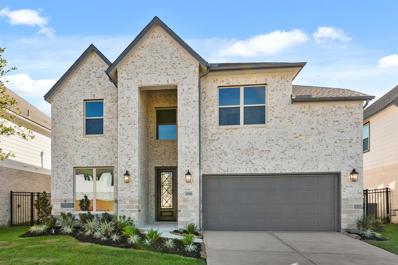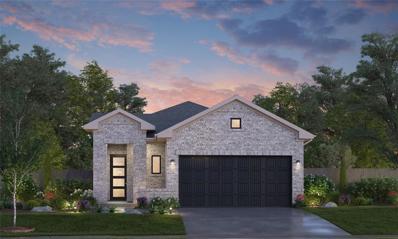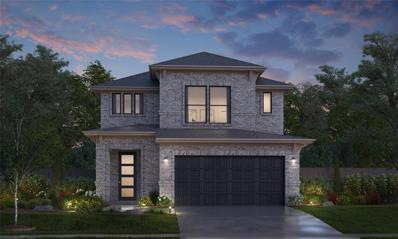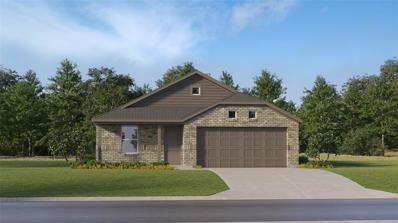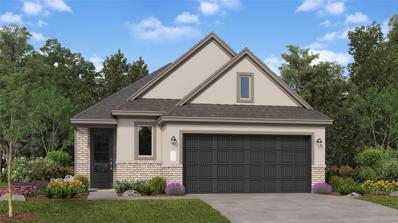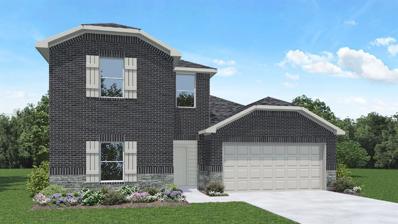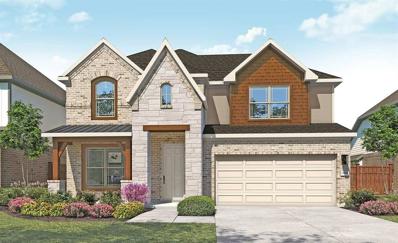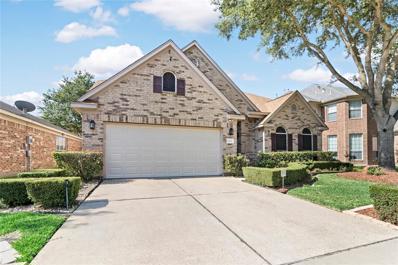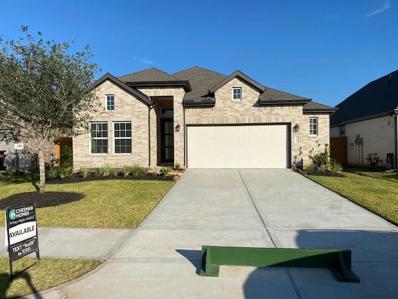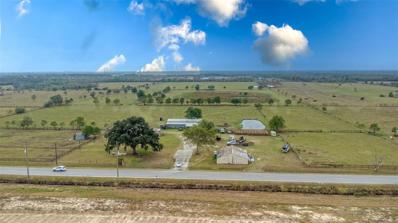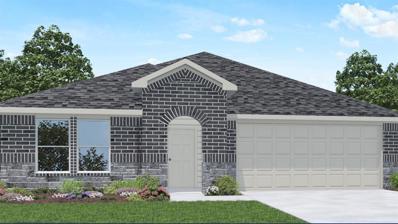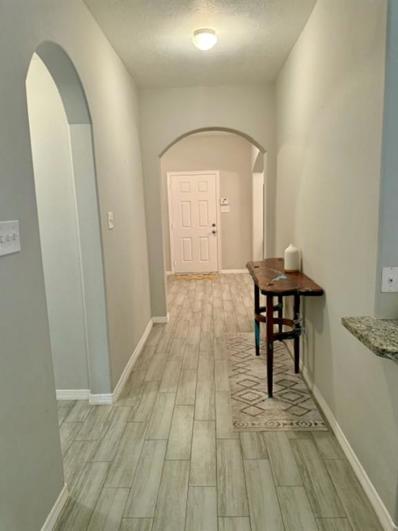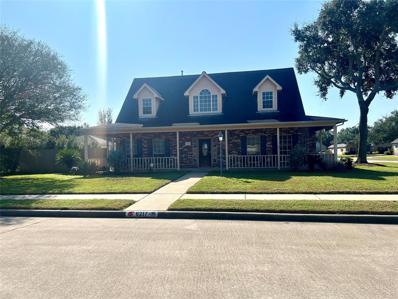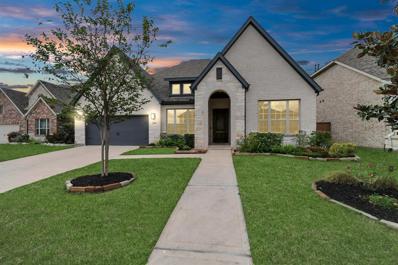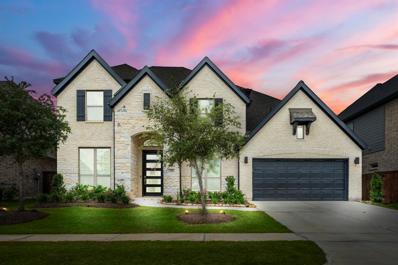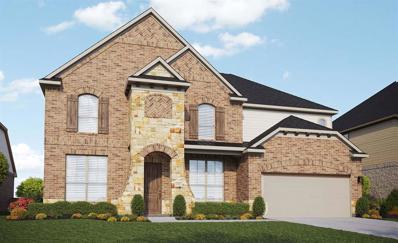Katy TX Homes for Sale
$459,988
4011 Nestra Drive Katy, TX 77493
- Type:
- Single Family
- Sq.Ft.:
- 2,709
- Status:
- Active
- Beds:
- 4
- Lot size:
- 0.16 Acres
- Year built:
- 2016
- Baths:
- 3.00
- MLS#:
- 73207129
- Subdivision:
- Ventana Lakes Sec 6
ADDITIONAL INFORMATION
This charming 1 story home features 4 bedrooms, 3 bathrooms, study/game room is highly sought-after neighborhood offers a spacious layout, high ceiling, updated kitchen with huge quartz counter top and tiles floors throughout. Enjoy the serene backyard with cover patio, perfect for entertaining or relaxing after a long day. Conveniently located near top-rated schools, shopping, and dining options. Don't miss out on this fantastic opportunity to own beauty home in a prime location. Call now to schedule a showing before it's gone!
$270,000
26718 Dropseed Lane Katy, TX 77493
- Type:
- Single Family
- Sq.Ft.:
- 1,461
- Status:
- Active
- Beds:
- 3
- Year built:
- 2024
- Baths:
- 2.00
- MLS#:
- 47147163
- Subdivision:
- Anniston
ADDITIONAL INFORMATION
NEW! Lennar Cottage Collection "Idlewood" Plan with Brick Elevation "K3" at Anniston in Katy! Newly released community and homes! The Idlewood K3 is a single-level home that showcases a spacious open floorplan shared between the kitchen, dining area and family room for easy entertaining, along with access to an outdoor space. An ownerâ??s suite enjoys a private location in a rear corner of the home, complemented by an en-suite bathroom and walk-in closet. There are two secondary bedrooms at the front of the home, ideal for household members and overnight guests. **Estimated Move-In Date, December 2024**
- Type:
- Single Family
- Sq.Ft.:
- 1,311
- Status:
- Active
- Beds:
- 3
- Baths:
- 2.00
- MLS#:
- 46946253
- Subdivision:
- Anniston
ADDITIONAL INFORMATION
NEW! Lennar Watermill Collection "Oakridge" Plan with Brick Elevation "J3" at Anniston in Katy! Newly released community and homes! The Oakridge J3 is a single-level home that showcases a spacious open floorplan shared between the kitchen, dining area and family room for easy entertaining during gatherings. An ownerâ??s suite enjoys a private location in a rear corner of the home, complemented by an en-suite bathroom and walk-in closet. There are two secondary bedrooms along the side of the home, which are ideal for household members and hosting overnight guests. **Estimated Move-In Date, January 2025**
- Type:
- Single Family
- Sq.Ft.:
- 2,644
- Status:
- Active
- Beds:
- 5
- Year built:
- 2024
- Baths:
- 3.00
- MLS#:
- 83597681
- Subdivision:
- Sunterra
ADDITIONAL INFORMATION
MLS# 83597681 - Built by Highland Homes - February completion! ~ The Ellington plan has luxurious features and an open feel, starting with the two-story entry. The open formal dining room, with a view to the loft, flows into the living room and kitchen with lots of counter space, a large pantry, and a lovely window seat. This kitchen is a showstopper featuring a 5-piece GE stainless appliance package, plentiful cabinets, large Island, and quartz countertops! A full bathroom and bedroom are off the living area. The primary bedroom is in the back with a beautiful bay window and great primary bath with a freestanding tub and separate shower. Three additional bedrooms, secondary bathroom, and a large entertainment space are upstairs. Energy efficient home with a tankless water heater, full sprinkler system. Build in a community that's just 15 minutes from both I-10 and 99!!
- Type:
- Single Family
- Sq.Ft.:
- 1,796
- Status:
- Active
- Beds:
- 4
- Baths:
- 2.00
- MLS#:
- 41197039
- Subdivision:
- Sunterra
ADDITIONAL INFORMATION
BEAUTIFUL AND PEACEFUL WATERVIEW PROPERTY! LOVELY NEW D.R. HORTON BUILT 4 BEDROOM ONE STORY IN SUNTERRA! Wonderful Interior Layout! Great Island Kitchen with Stainless Appliances, Quartz Counters, & Farmhouse Style Sink Opens to Wonderful Dining Area & Adjoining Living Room - Open Concept Living at its Finest! Privately Located Primary Suite Features Luxurious Bath with Dual Sinks, Separate Tub & Shower, & HUGE Walk-In Closet! Three Generously Sized Secondary Bedrooms! Tankless Water Heater, Covered Patio, & Sprinkler System Included! Master Planned Community with Amenities Galore - AND Easy Access to the Grand Parkway! Estimated Completion - February 2025
- Type:
- Single Family
- Sq.Ft.:
- 2,146
- Status:
- Active
- Beds:
- 3
- Lot size:
- 0.16 Acres
- Year built:
- 2019
- Baths:
- 2.00
- MLS#:
- 28885382
- Subdivision:
- Katy Pointe
ADDITIONAL INFORMATION
Beautiful single-story home with a lake view in the front, located in the desirable Katy Pointe subdivision. This energy-efficient home features 3 bedrooms, 2 bathrooms, and a spacious backyard with a large KOI pond. Equipped with solar panels, it offers significant savings on energy costs, especially during peak seasons. With easy access to shopping, restaurants, and more, this home is a must-see! The open-concept layout is perfect for effortless entertaining. Donâ??t miss out!
$375,990
5036 Marcasca Drive Katy, TX 77493
- Type:
- Single Family
- Sq.Ft.:
- 2,275
- Status:
- Active
- Beds:
- 3
- Year built:
- 2024
- Baths:
- 2.10
- MLS#:
- 64042856
- Subdivision:
- Sunterra
ADDITIONAL INFORMATION
Built by Tricoast Homes, this Wimberly A floor plan is a gorgeous trend-conscious home located in the Sunterra community. This home welcomes you with trend-conscious flooring that leads you to an updated kitchen complete with granite countertops and stainless-steel appliances. Relax in the primary bathroom, featuring luxurious designs with modern finishes. Unwind outside on the Texas-sized patio. Within each Tricoast home, you will find high vaulted ceilings in the living room. Living here you can enjoy a community recreation center with community lakes and water features, a 3,000 square-foot clubhouse, pool, playground, dog park, and tennis and sand volleyball courts. Contact us today for more information!
$379,000
5070 Meadowlark Lane Katy, TX 77493
- Type:
- Single Family
- Sq.Ft.:
- 2,375
- Status:
- Active
- Beds:
- 3
- Year built:
- 1968
- Baths:
- 2.00
- MLS#:
- 61495933
- Subdivision:
- Eastway Terrace
ADDITIONAL INFORMATION
$373,990
5052 Marcasca Drive Katy, TX 77493
- Type:
- Single Family
- Sq.Ft.:
- 2,103
- Status:
- Active
- Beds:
- 3
- Year built:
- 2024
- Baths:
- 2.10
- MLS#:
- 61405842
- Subdivision:
- Sunterra
ADDITIONAL INFORMATION
Built by Tricoast Homes, this Driftwood A floor plan is a gorgeous trend-conscious home located in the Sunterra community. This home welcomes you with trend-conscious flooring that leads you to an updated kitchen complete with granite countertops and stainless-steel appliances. Relax in the primary bathroom, featuring luxurious designs with modern finishes. Unwind outside on the Texas-sized patio. Within each Tricoast home, you will find high vaulted ceilings in the living room. Living here you can enjoy a community recreation center with community lakes and water features, a 3,000 square-foot clubhouse, pool, playground, dog park, and tennis and sand volleyball courts. Contact us today for more information!
Open House:
Saturday, 11/23 11:00-5:00PM
- Type:
- Single Family
- Sq.Ft.:
- 3,090
- Status:
- Active
- Beds:
- 4
- Year built:
- 2024
- Baths:
- 3.10
- MLS#:
- 58307421
- Subdivision:
- Sunterra
ADDITIONAL INFORMATION
MOVE IN READY!! Westin Homes NEW Construction (Albany IX, Elevation K) Two story. 4 bedrooms. 3.5 baths. Family room, study and formal dining room. Spacious island kitchen open to family room. Primary suite with large walk-in closet. Three additional bedrooms, spacious game room and media room on second floor. Covered patio and attached 2-car garage. Located a few miles north of Interstate 10 and west of the Grand Parkway in thriving Katy, Sunterra is an inviting 1,039-acre master-planned community featuring home designs that fit your lifestyle, Sunterra is a launch pad for family adventures. Splash, play, paddleboard, build sandcastles and more at our gorgeous Crystal Lagoons® amenity. Designed to fit your lifestyle, the master plan calls for approximately 2,200 homes, lakes, parks, playgrounds and an expansive Amenity Village with a clubhouse and a pool overlooking the lagoon. Stop by the Westin Homes sales office to learn more about Sunterra!
$338,990
5056 Marcasca Drive Katy, TX 77493
- Type:
- Single Family
- Sq.Ft.:
- 1,571
- Status:
- Active
- Beds:
- 3
- Year built:
- 2024
- Baths:
- 2.10
- MLS#:
- 27810324
- Subdivision:
- Sunterra
ADDITIONAL INFORMATION
Built by Tricoast Homes, this Shiner B floor plan is a gorgeous trend-conscious home located in the Sunterra community. This home welcomes you with trend-conscious flooring that leads you to an updated kitchen complete with granite countertops and stainless-steel appliances. Relax in the primary bathroom, featuring luxurious designs with modern finishes. Unwind outside on the Texas-sized patio. Within each Tricoast home, you will find high vaulted ceilings in the living room. Living here you can enjoy a community recreation center with community lakes and water features, a 3,000 square-foot clubhouse, pool, playground, dog park, and tennis and sand volleyball courts. Contact us today for more information!
$395,990
5048 Marcasca Drive Katy, TX 77493
- Type:
- Single Family
- Sq.Ft.:
- 2,462
- Status:
- Active
- Beds:
- 4
- Year built:
- 2024
- Baths:
- 3.10
- MLS#:
- 22865863
- Subdivision:
- Sunterra
ADDITIONAL INFORMATION
Built by Tricoast Homes, this Bandera B floor plan is a gorgeous trend-conscious home located in the Sunterra community. This home welcomes you with trend-conscious flooring that leads you to an updated kitchen complete with granite countertops and stainless-steel appliances. Relax in the primary bathroom, featuring luxurious designs with modern finishes. Unwind outside on the Texas-sized patio. Within each Tricoast home, you will find high vaulted ceilings in the living room. Living here you can enjoy a community recreation center with community lakes and water features, a 3,000 square-foot clubhouse, pool, playground, dog park, and tennis and sand volleyball courts. Contact us today for more information!
- Type:
- Single Family
- Sq.Ft.:
- 1,522
- Status:
- Active
- Beds:
- 3
- Year built:
- 2024
- Baths:
- 2.00
- MLS#:
- 18877407
- Subdivision:
- Anniston
ADDITIONAL INFORMATION
NEW! Lennar Watermill Collection "Newlin" Plan with Brick Elevation "M3" at Anniston in Katy! Newly released community and homes! The Newlin, Elevation "M3"! This single-level home showcases a spacious open floorplan shared between the kitchen, dining area and family room for easy entertaining. An ownerâ??s suite enjoys a private location in a rear corner of the home, complemented by an en-suite bathroom and walk-in closet. There are two secondary bedrooms at the front of the home, which are comfortable spaces for household members and overnight guests. **Estimated Move-In Date, NOVEMBER 2024**
- Type:
- Single Family
- Sq.Ft.:
- 1,749
- Status:
- Active
- Beds:
- 3
- Baths:
- 2.10
- MLS#:
- 12055795
- Subdivision:
- Anniston
ADDITIONAL INFORMATION
NEW! Lennar Avante Collection "Everett II" Plan with Brick Elevation "B" at Anniston! Newly released community and homes! This new single-level home boasts a modern and low-maintenance design. An open-concept floorplan combines the kitchen, living and dining areas, with a convenient study providing a secluded space to focus on important tasks. Three bedrooms are nestled at the back of the home, including the luxe ownerâ??s suite with a full-sized bathroom and walk-in closet. **Estimated Move-In Date, January 2025**
- Type:
- Single Family
- Sq.Ft.:
- 2,170
- Status:
- Active
- Beds:
- 4
- Year built:
- 2024
- Baths:
- 3.00
- MLS#:
- 68441707
- Subdivision:
- Sunterra
ADDITIONAL INFORMATION
FANTASTIC NEW D.R. HORTON BUILT 4 BEDROOM IN SUNTERRA! Amazing Floorplan! Great Island Kitchen with Stainless Appliances, Quartz Counters, & Farmhouse Style Sink Opens to Wonderful Dining Area & Adjoining Living Room - Open Concept Living at its Finest! Privately Located First Floor Primary Suite Features Luxurious Bath with Dual Sinks, Separate Tub & Shower, & HUGE Walk-In Closet! Guest Suite/Second Bedroom with Adjoining Full Bath Also Downstairs! Loft + Two Generously Sized Secondary Bedrooms Up! Tankless Water Heater, Covered Patio, & Sprinkler System Included! Master Planned Community with Amenities Galore - AND Easy Access to the Grand Parkway! Estimated Completion - December 2024.
- Type:
- Single Family
- Sq.Ft.:
- 3,100
- Status:
- Active
- Beds:
- 4
- Year built:
- 2024
- Baths:
- 3.10
- MLS#:
- 59040191
- Subdivision:
- Sunterra
ADDITIONAL INFORMATION
NEW Construction Rosewood Floor Plan at Sunterra! This home is a 2-Story, 4 Bedroom, 3.5 Baths with 2-Car Garage. The Kitchen is Open & Bright featuring 42" Gunstock Cabinets, Omega Stone Countertops & Vinyl Plank Flooring in all Main Areas. The Primary Suite offers Double Sinks, Walk-in Shower & Oversized Walk-in Closet. The home is Complete with Garage Door Opener & Covered Patio! Home will be ready for a December 2024 move-in!
- Type:
- Single Family
- Sq.Ft.:
- 2,702
- Status:
- Active
- Beds:
- 4
- Lot size:
- 0.14 Acres
- Year built:
- 2003
- Baths:
- 2.10
- MLS#:
- 46449011
- Subdivision:
- Williamsburg Parish Sec 08
ADDITIONAL INFORMATION
GORGEOUS 2 story home with spacious open-floor plan and high ceilings will make you feel like your dream home. This house features 4 bedrooms and 2.5 full baths, study room and family room. Upgraded the whole house. This home is very well maintained and ready to move-in. Nice backyard with cover patio ready for family gathering and BBQ cook off. The house sits in a very quiet neighborhood, good school zone. FRIDGE, WASHER AND DRYER are included. SCHEDULE YOUR SHOWING TODAY
$399,440
3204 Bello Green Lane Katy, TX 77493
Open House:
Saturday, 11/23 1:00-5:00PM
- Type:
- Single Family
- Sq.Ft.:
- 2,051
- Status:
- Active
- Beds:
- 4
- Year built:
- 2024
- Baths:
- 3.00
- MLS#:
- 33210731
- Subdivision:
- Sunterra
ADDITIONAL INFORMATION
OBSESSED WITH THE ORLANDO! Â This home is zoned to Katy ISD & walking distance to the new elementary school & lagoon coming soon! Live comfortably in this 4 Bedroom, 3 Bath Single Story that boasts architectural detail! Â Spacious Quartz Island Kitchen is wide open to Oversized Dining and Vaulted Ceiling Family Room overlooking Outdoor Covered Patio! Exclusive Ownersâ?? Suite featuring Attached Bath w/ Dual Vanities, Soaking Tub, and Walk-in Shower. Â Stainless Steel Appliances, 2â?? Blinds, Upgraded Wood Tile Flooring, Security System, Sprinkler System, Full Sod + Landscaping Pkg all included! Plus a tandem 3 car garage & 5â?? bump out storage!
$10,500,000
26539 Beckendorff Road Katy, TX 77493
- Type:
- Other
- Sq.Ft.:
- 1,216
- Status:
- Active
- Beds:
- n/a
- Lot size:
- 52.27 Acres
- Year built:
- 1996
- Baths:
- MLS#:
- 20694275
- Subdivision:
- Cp Collis Surv Abs # 1332
ADDITIONAL INFORMATION
52.27 Acre of unrestricted residential/commercial land in Katy. Perfect for your personal Ranch/Home or if you are a developer and wanting to develop this great piece of land for new residential neighborhood. Plenty of open space and in heart of new development area. This listing includes 2 parcels of land. 1) 6000000754053 2-acres 2)0471380000002 50.27acres Don't miss this opportunity.
- Type:
- Single Family
- Sq.Ft.:
- 2,041
- Status:
- Active
- Beds:
- 4
- Year built:
- 2024
- Baths:
- 3.00
- MLS#:
- 17133152
- Subdivision:
- Sunterra
ADDITIONAL INFORMATION
AMAZING NEW D.R. HORTON BUILT ONE STORY 4 BEDROOM IN SUNTERRA! Fantastic Floor Plan! Home Office! Great Island Kitchen with Stainless Appliances, Quartz Counters, & Farmhouse Style Sink Opens to Wonderful Dining Area & Adjoining Living Room - Open Concept Living at its Finest! Privately Located Primary Suite Features Luxurious Bath with Dual Sinks, Separate Tub & Shower, & HUGE Walk-In Closet! Spacious Guest Suite/Second Bedrooms! Tankless Water Heater, Covered Patio, & Sprinkler System Included! Master Planned Community with Amenities Galore - AND Easy Access to the Grand Parkway! Estimated Completion - December 2024.
- Type:
- Single Family
- Sq.Ft.:
- 1,726
- Status:
- Active
- Beds:
- 3
- Lot size:
- 0.12 Acres
- Year built:
- 2009
- Baths:
- 2.00
- MLS#:
- 10082678
- Subdivision:
- Lakecrest Forest Sec 01
ADDITIONAL INFORMATION
This home was remodeled in 2019. Modern, light, bright and open floor plan home. The home is floored with beautiful wood tile, granite kitchen, and bathroom countertops, 42" kitchen cabinets and modern Moen fixtures throughout. The high demand open floor plan is something to be desired, full of light in every room. The 3 bedrooms in the home are spacious with great closet space and wired for sound in the living room. The Master bedroom is perfectly lit by the 2 windows on the back wall and is big enough for all your furniture! The Master bath with the glassed-in shower, garden tub and granite vanity with double under-mount sinks. Do not miss out on the upgraded, fully updated home!
- Type:
- Single Family
- Sq.Ft.:
- 2,218
- Status:
- Active
- Beds:
- 3
- Lot size:
- 0.27 Acres
- Year built:
- 1998
- Baths:
- 2.10
- MLS#:
- 75739151
- Subdivision:
- Hunters Terrace Sec 03 Ph 02
ADDITIONAL INFORMATION
Welcome to this charming home in the highly desirable Katy School District! As you enter, you'll find a spacious dining room on the right, perfect for family gatherings. The large den with a cozy fireplace provides plenty of room for relaxation, while the breakfast room is ideal for casual meals. The expansive kitchen features a central island, blending functionality with style. The bright sunroom offers a peaceful retreat, perfect for reading or entertaining. With three comfortable bedrooms and two well-appointed bathrooms, this home has plenty of space for your family. Enjoy the large backyard, ideal for outdoor activities, and a detached garage for extra storage and parking. Situated in a top-rated school district, this home is perfect for families seeking comfort and convenience. This home is an investor's! To help visualize this homeâ??s floorplan and to highlight its potential, virtual furnishings may have been added to photos found in this listing.
Open House:
Saturday, 11/23 1:00-4:00PM
- Type:
- Single Family
- Sq.Ft.:
- 2,905
- Status:
- Active
- Beds:
- 4
- Lot size:
- 0.23 Acres
- Year built:
- 2020
- Baths:
- 3.00
- MLS#:
- 90624964
- Subdivision:
- Elyson Sec 16
ADDITIONAL INFORMATION
Thoughtfully curated by Drees. This gorgeous custom 2,905 sq ft, single story, 4 bed, 3 bath, 3 car tandem garage home in the master-planned community of Elyson. This home is filled with stunning architectural details, including wooden beams, elegant wood-look porcelain tile flooring, barn doors and custom shades. The spacious kitchen showcases quartz countertops, soft-close cabinetry, walk in pantry and a wine bar, making it an ideal space for cooking and gathering. The expansive primary suite is a private retreat, featuring a luxurious en-suite bathroom with a soaking tub, walk-in shower, dual vanities, and a large walk-in closet. 3 additional generously sized bedrooms and 2 full bathrooms ensure comfort and privacy for family members and guests. The flooring in the attic provides extra storage space. This home is Environments for Living certified for energy efficiency, has an underground sprinklers and a full rain gutter system. Zoned to the highly acclaimed Katy ISD.
Open House:
Saturday, 11/23 1:00-4:00PM
- Type:
- Single Family
- Sq.Ft.:
- 3,394
- Status:
- Active
- Beds:
- 5
- Lot size:
- 0.17 Acres
- Year built:
- 2023
- Baths:
- 4.10
- MLS#:
- 89415553
- Subdivision:
- Cane Island
ADDITIONAL INFORMATION
Welcome home to 7314 Autumn Sage! Built in the sought after neighborhood of Cane Island, this spacious 2 story home sits on a quiet street and features 5 bedrooms and 4.5 bathrooms! With 20ft ceilings in the family room & entry, a high-end chef's kitchen for the culinary enthusiast, a study, media room, and a game room for ample space to accommodate work and play. Enjoy indoor-outdoor living with a spacious covered patio that's convenient to the kitchen and living space. You'll love all this home has to offer including wood tile flooring, large primary suite, and 2 bedrooms downstairs. Zoned to Katy ISD! Schedule your private showing today!
$643,170
2373 Blue Sail Drive Katy, TX 77493
- Type:
- Single Family
- Sq.Ft.:
- 4,025
- Status:
- Active
- Beds:
- 5
- Year built:
- 2024
- Baths:
- 3.10
- MLS#:
- 52611762
- Subdivision:
- Sunterra
ADDITIONAL INFORMATION
Resort-style living awaits in Sunterra's gated section, located in the flourishing city of Katy. This NEW construction Brown floor plan, 2-story, 5 beds, 3.5 baths, a game room, media room & study! The kitchen is open and bright featuring a kitchen island & 36" gas cooktop, walk-in pantry, custom cabinets & omega stone countertops. The primary suite features drop-in tub, walk-in shower double vanities & OVERSIZED walk-in closet. The home is currently under construction and estimated to be completed in November 2024!
| Copyright © 2024, Houston Realtors Information Service, Inc. All information provided is deemed reliable but is not guaranteed and should be independently verified. IDX information is provided exclusively for consumers' personal, non-commercial use, that it may not be used for any purpose other than to identify prospective properties consumers may be interested in purchasing. |
Katy Real Estate
The median home value in Katy, TX is $435,500. This is higher than the county median home value of $268,200. The national median home value is $338,100. The average price of homes sold in Katy, TX is $435,500. Approximately 73.87% of Katy homes are owned, compared to 15.98% rented, while 10.14% are vacant. Katy real estate listings include condos, townhomes, and single family homes for sale. Commercial properties are also available. If you see a property you’re interested in, contact a Katy real estate agent to arrange a tour today!
Katy, Texas 77493 has a population of 21,926. Katy 77493 is more family-centric than the surrounding county with 47.08% of the households containing married families with children. The county average for households married with children is 34.48%.
The median household income in Katy, Texas 77493 is $115,250. The median household income for the surrounding county is $65,788 compared to the national median of $69,021. The median age of people living in Katy 77493 is 39.7 years.
Katy Weather
The average high temperature in July is 93.9 degrees, with an average low temperature in January of 42.5 degrees. The average rainfall is approximately 48 inches per year, with 0 inches of snow per year.
