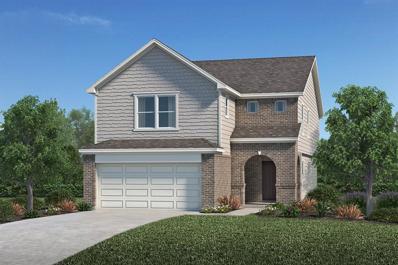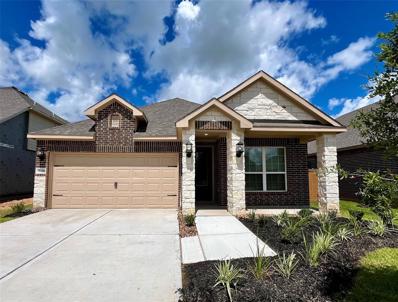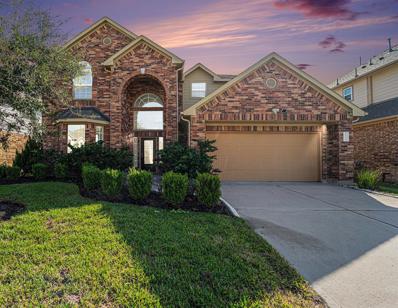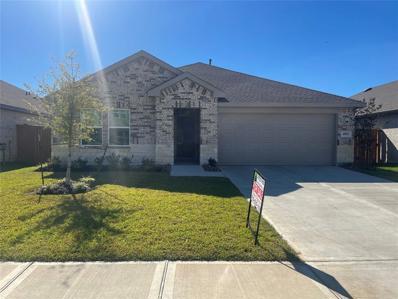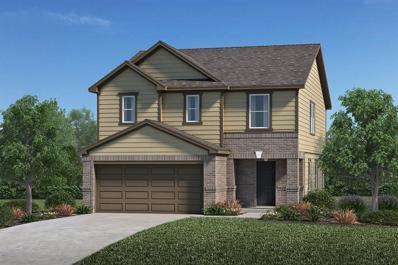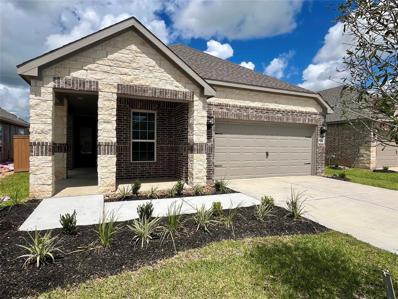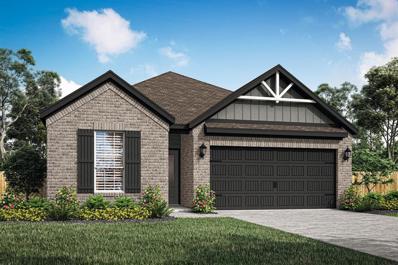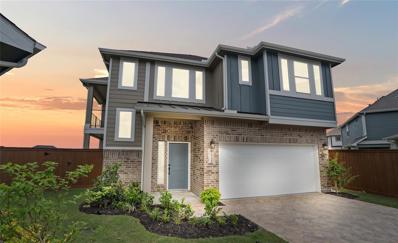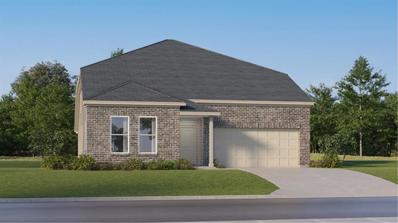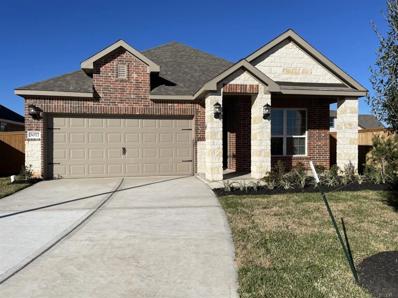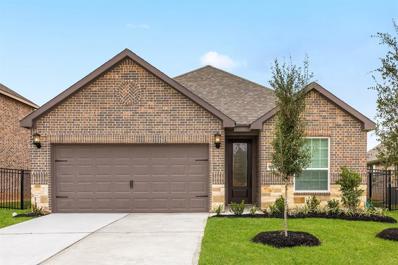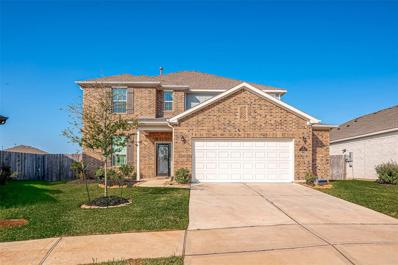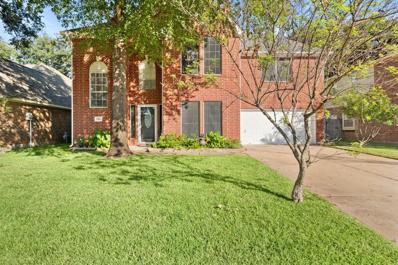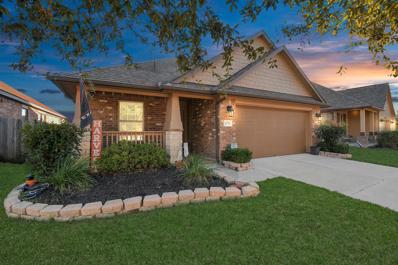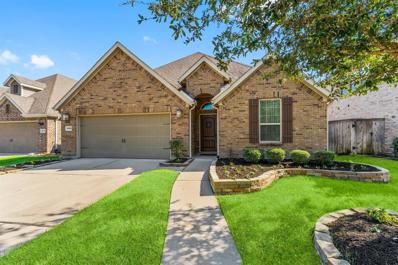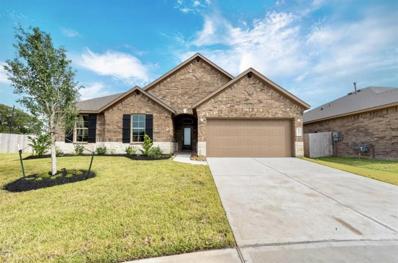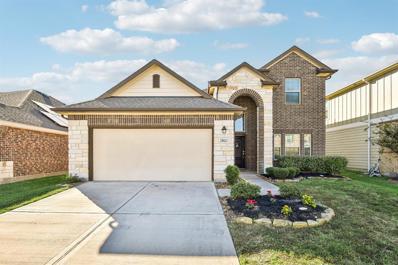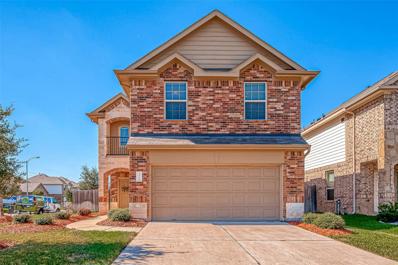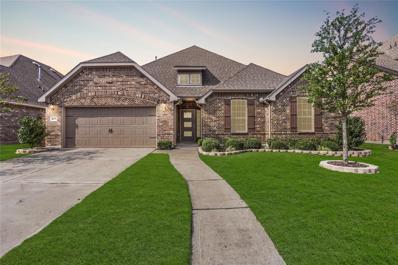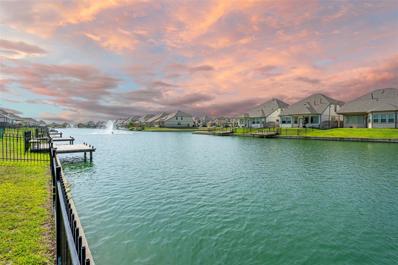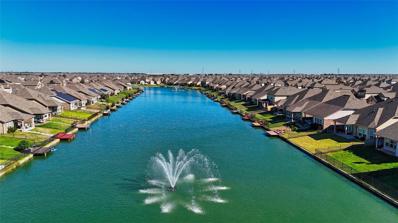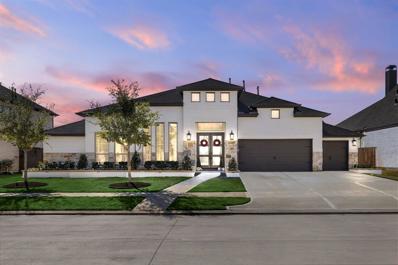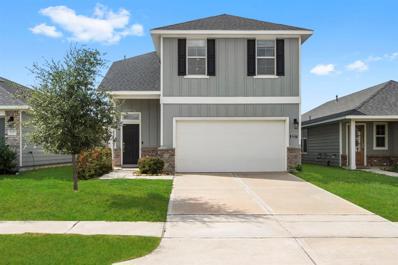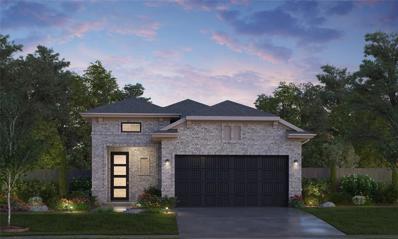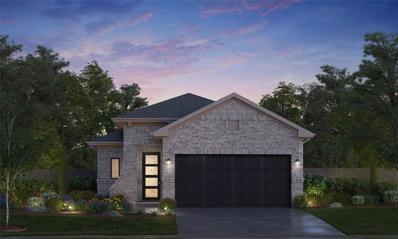Katy TX Homes for Sale
- Type:
- Single Family
- Sq.Ft.:
- 2,646
- Status:
- Active
- Beds:
- 4
- Year built:
- 2024
- Baths:
- 2.10
- MLS#:
- 67154175
- Subdivision:
- Katy Manor
ADDITIONAL INFORMATION
KB HOME UNDER CONSTRUCTION - Welcome home to 4415 Kingswell Manor Lane located in Katy Trails and zoned to Katy ISD! This floor plan features 4 bedrooms, 2 full baths, 1 half bath, and an attached 2-car garage. Additional features include stainless steel Whirlpool appliances including microwave, 42" Woodmont Belmont cabinets in the kitchen, kitchen island with extended countertop for breakfast bar, Den, Loft, extended vanity with sink and cabinet in primary bathroom as well as a separate garden tub and walk-in shower, extended cabinet with knee space in secondary bathroom, 8' Entry Door with SmartKey Entry Door Hardware, and 2" faux wood blinds on all operable windows. Outdoor features include gutters to the front of the home and a covered patio in the back. You don't want to miss all this gorgeous home has to offer! Call to schedule your showing today!
- Type:
- Single Family
- Sq.Ft.:
- 1,631
- Status:
- Active
- Beds:
- 3
- Year built:
- 2024
- Baths:
- 2.00
- MLS#:
- 64117214
- Subdivision:
- Sunterra
ADDITIONAL INFORMATION
Step into this fantastic single-story home where every corner is brimming with charm and style. As you walk through the entry you will find yourself in the fully loaded kitchen, a culinary paradise that's ready to turn you into a gourmet chef. The pristine white cabinets and sleek granite countertops are like a blank canvas waiting for your culinary masterpieces. The angled island adds a fun twist to meal prep, making it a hub for both cooking and conversations. Off the kitchen is the spacious family room, a cozy haven for movie nights and gatherings with friends. It's the perfect spot to unleash your inner decorator with endless possibilities for personalization. This three-bedroom, two-bath home is not just a house, it's your canvas for fun, relaxation and making memories.
Open House:
Saturday, 11/23 12:00-2:00PM
- Type:
- Single Family
- Sq.Ft.:
- 3,755
- Status:
- Active
- Beds:
- 5
- Lot size:
- 0.17 Acres
- Year built:
- 2017
- Baths:
- 3.10
- MLS#:
- 52197018
- Subdivision:
- Marcello Lakes Sec 1
ADDITIONAL INFORMATION
Welcome to your breathtaking lakefront retreat. Indulge in the epitome of luxury lakefront living in this elegant and home. With 5 spacious bedrooms and a potential 6th room or dedicated theater room, this home offers ample space for relaxation and entertainment. The home is very well maintained, equipped with stainless steel appliances and quartz kitchen counter tops. The grand open floor plan seamlessly connects the living, dining, and kitchen areas, creating an ideal space for gatherings. Enjoy the mesmerizing lake views from the comfort of your home, or step outside to your private dock and boat slip. All appliances, including a washer and dryer, are included for your convenience. Short-term rentals are allowed, making this property an ideal investment opportunity or vacation home. This home is zoned to the prestigious KATY ISD. Conveniently located near major highways 99 and I-10, this home provides easy access to Katy's vibrant dining, shopping, and entertainment scene.
- Type:
- Single Family
- Sq.Ft.:
- 1,903
- Status:
- Active
- Beds:
- 4
- Lot size:
- 0.15 Acres
- Year built:
- 2024
- Baths:
- 2.00
- MLS#:
- 4463106
- Subdivision:
- Sunterra Sec 49
ADDITIONAL INFORMATION
Welcome to this stunning 4 bed, 2 bath home with a 2 car garage built in 2024. Enjoy the privacy with no neighbors behind and the modern features including an island kitchen, stainless appliances, quartz countertops, and a walk-in pantry. This energy-efficient home also boasts a tankless water heater. The community is set to have a Crystal Lagoon for residents to enjoy. Don't miss out on the opportunity to own this beautiful property with a covered patio, sprinkler system, and more.
$332,343
25303 Benroe Street Katy, TX 77493
- Type:
- Single Family
- Sq.Ft.:
- 2,124
- Status:
- Active
- Beds:
- 3
- Year built:
- 2024
- Baths:
- 2.10
- MLS#:
- 38792503
- Subdivision:
- Katy Manor
ADDITIONAL INFORMATION
KB HOME UNDER CONSTRUCTION - Welcome home to 25303 Benroe Street located in Katy Manor Trails and zoned to Katy ISD! This floor plan features 3 bedrooms, 2 full baths, 1 half bath, and an attached 2-car garage. Additional features include stainless steel Whirlpool appliances, 42" Woodmont Dakota cabinets in the kitchen, Loft, walk-in closet in every room, extended vanity with sink and cabinet in primary bathroom, extended cabinet with knee space in secondary bathroom, tankless water heater, wrought iron stair rails, 8' entry doors and SmartKey Entry Door Hardware, and 2" faux wood blinds to operable windows throughout home. Outdoor features include gutters to the front of the home and a covered patio in the back. You don't want to miss all this gorgeous home has to offer! Call to schedule your showing today!
- Type:
- Single Family
- Sq.Ft.:
- 1,867
- Status:
- Active
- Beds:
- 4
- Year built:
- 2024
- Baths:
- 2.00
- MLS#:
- 37680381
- Subdivision:
- Sunterra
ADDITIONAL INFORMATION
Achieve the lifestyle you have always dreamed of with the Hazelnut. This four-bedroom, two-bathroom home with an incredible family room, well-appointed kitchen, lots of natural light, and a luxurious master suite offers a perfect blend of comfort, functionality and style. The Hazelnut was designed to give you options when hosting family and friends, or simply enjoying family time at home. It's a place where you can create cherished memories and enjoy a modern yet cozy lifestyle. The heart of the Hazelnut is the fully loaded kitchen, featuring a stylish breakfast bar that effortlessly connects the cooking area to the dining area. This dream kitchen showcases stainless steel appliances, ample counter space, and sleek white cabinetry, making it a chef's dream. Whether you're preparing a quick meal or hosting a dinner party, this kitchen has you covered.
- Type:
- Single Family
- Sq.Ft.:
- 1,620
- Status:
- Active
- Beds:
- 3
- Year built:
- 2024
- Baths:
- 2.00
- MLS#:
- 33659141
- Subdivision:
- Freeman Ranch
ADDITIONAL INFORMATION
The Montgomery plan at Freeman Ranch has an abundance of storage throughout the home. The three-bedroom home is filled with designer upgrades and features including stainless steel appliances, granite countertops, double-pane windows and energy-efficient technology. This home is designed with to help reduce energy usage to help save you money with double-pane windows, energy-efficient model stainless steel appliances and a programmable thermostat. The Montgomery is filled with the storage solutions you have been dreaming of! In the laundry room, additional shelving allows for convenient storage, keeping everything neat and accessible. Three additional hall closets are strategically placed throughout the home to offer perfect storage, ensuring tidiness and functionality.
$352,715
7742 Swooping Swallow Katy, TX 77493
- Type:
- Single Family
- Sq.Ft.:
- 1,977
- Status:
- Active
- Beds:
- 3
- Baths:
- 2.10
- MLS#:
- 30705487
- Subdivision:
- Elyson
ADDITIONAL INFORMATION
Chesmar Homes in Elyson- The Capeside Plan - Located in the highly regarded Katy ISD! This Two-story home features 3 bedrooms, 2.5 baths, game room and 2-car attached garage. The family room is open to the kitchen. The Kitchen features Quartz Kitchen counter tops, Stainless Steel appliances, 42-inch Cabinets, pendant lighting, hard surface flooring, and more!
- Type:
- Single Family
- Sq.Ft.:
- 3,223
- Status:
- Active
- Beds:
- 5
- Year built:
- 2024
- Baths:
- 4.00
- MLS#:
- 23869697
- Subdivision:
- Anniston
ADDITIONAL INFORMATION
NEW! Lennar Classic Collection "Steely" Plan with Brick Elevation "C3" at Anniston in Katy! Newly released community and homes! The Steely C is a versatile home which features a Next Gen® suite with a separate entrance, living space, bedroom and bathroom, ideal for multigenerational households or residents needing extra privacy. The main home shares an open layout between the kitchen, nook and family room with access to the covered patio, making entertaining easy. The luxe owner's suite is in a rear corner of the home and has an en-suite bathroom and walk-in closet. **Estimated Move-In Date, November 2024**
$351,900
3077 Sunmoon Lane Katy, TX 77493
- Type:
- Single Family
- Sq.Ft.:
- 1,631
- Status:
- Active
- Beds:
- 3
- Year built:
- 2023
- Baths:
- 2.00
- MLS#:
- 17907237
- Subdivision:
- Sunterra
ADDITIONAL INFORMATION
Step into this fantastic single-story home where every corner is brimming with charm and style located in a quiet cul-de-sac. As you walk through the entry you will find yourself in the fully loaded kitchen, a culinary paradise that's ready to turn you into a gourmet chef. The pristine white cabinets and sleek granite countertops are like a blank canvas waiting for your culinary masterpieces. The angled island adds a fun twist to meal prep, making it a hub for both cooking and conversations. Off the kitchen is the spacious family room, a cozy haven for movie nights and gatherings with friends. It's the perfect spot to unleash your inner decorator with endless possibilities for personalization. This three-bedroom, two-bath home is not just a house, it's your canvas for fun, relaxation and making memories.
- Type:
- Single Family
- Sq.Ft.:
- 1,593
- Status:
- Active
- Beds:
- 3
- Year built:
- 2024
- Baths:
- 2.00
- MLS#:
- 14990018
- Subdivision:
- Sunterra
ADDITIONAL INFORMATION
The three-bedroom, two-bath Cardinal floor plan is not your average home. It's a haven of good times and great memories waiting to happen. The fully loaded kitchen is like a playground for your inner chef complete with stainless steel kitchen appliances and a breakfast bar. For when you need something more formal, the adjacent dining room is where you can show off your hosting skills and indulge in a touch of sophistication. The covered outdoor living space of the Cardinal is a true oasis that seamlessly extends your living area outdoors. This inviting space is designed to provide comfort and versatility, making it perfect for various activities and relaxation. Imagine a cozy seating arrangement with comfortable chairs and perhaps a coffee table where you can sip your favorite beverage while enjoying the fresh air. You could also set up a dining area with tables and chairs for outdoor meals and barbecues.
Open House:
Saturday, 11/23 12:00-3:00PM
- Type:
- Single Family
- Sq.Ft.:
- 2,793
- Status:
- Active
- Beds:
- 4
- Lot size:
- 0.19 Acres
- Year built:
- 2022
- Baths:
- 2.10
- MLS#:
- 10879445
- Subdivision:
- Aurora
ADDITIONAL INFORMATION
You can have it all /w this spectacular home zoned to acclaimed Katy ISD schools. Full of upgrades this immaculately maintained two-story home located on an oversized lot is truly a rare find! Key features include tall ceilings, stainless steel kitchen appliances, spacious kitchen island, stylish granite countertops throughout, recessed lighting, tankless water heater, sprinkler irrigation system, double pane windows, blinds, gutters, radiant barrier roof & so much more! The family friendly open concept floor plan includes a first-floor primary suite, lovely family room, private office, informal dining/breakfast area & half bath downstairs. Upstairs you will find three secondary bedrooms, full bathroom & a spacious game room. The backyard is a true oasis offering an abundance of space for entertaining family & friends featuring a wonderful covered back patio /w an additional 10x10 patio expansion. Easy access to TX-99 & I-10 ensures a seamless connection to surrounding amenities.
$385,000
1518 Dan Cox Avenue Katy, TX 77493
- Type:
- Single Family
- Sq.Ft.:
- 2,108
- Status:
- Active
- Beds:
- 3
- Lot size:
- 0.14 Acres
- Year built:
- 1996
- Baths:
- 2.10
- MLS#:
- 52483485
- Subdivision:
- Heritage Meadows Corr Prcl R/P
ADDITIONAL INFORMATION
Experience luxury in this beautifully maintained & renovated energy efficient home zoned to coveted Katy High School! Inside, enjoy hardwood floors, a modern kitchen w/stainless steel appliances & modern finishes, newly renovated bathrooms-adding a touch of sophistication to everyday life. Upstairs find a versatile game room & expansive walk-in closets & abundant storage throughout. The backyard is perfect for year-round entertaining! Extended covered patio featuring recessed lighting, oversized ceiling fan, & outdoor TV connections, resurfaced heated pool surrounded by mature landscaping for privacy. Energy-efficient upgrades include new roof, 5-ton TRANE AC, new water heater, electrical panelâ??over $40,000 in recent improvements! Low property taxes & no MUD tax make this move-in-ready home a rare find. Located in charming Old Town Katy, you'll love the friendly neighbors, local parks, dining, & unique shopping. Don't miss this exceptional valueâ??make this stylish oasis yours today!
Open House:
Saturday, 11/23 11:00-1:00PM
- Type:
- Single Family
- Sq.Ft.:
- 1,543
- Status:
- Active
- Beds:
- 3
- Lot size:
- 0.13 Acres
- Year built:
- 2017
- Baths:
- 2.00
- MLS#:
- 17796979
- Subdivision:
- King Xing Sec 7
ADDITIONAL INFORMATION
Well maintained, beautiful one story home on a lake in King Crossing! Open floor plan with HUGE kitchen and island with breakfast bar, every entertainers dream! All living spaces and primary suite feature light woodlike tile. With an oversized walk in shower every night can be spa night! Step outside onto your extended screened in patio for nights al fresco and lovely morning coffee with a view... but WITHOUT those pesky mosquitoes! The backyard is a great space for outdoor fun and furry friends, the gate in the wrought iron fence gives you direct access from the yard to the trails around the lakes and throughout King Crossing for your daily exercise. King Crossing features a fun neighborhood pool, play areas, green spaces and even a doggie park with agility equipment! Move in ready, come see us today!
Open House:
Saturday, 11/23 12:00-2:00PM
- Type:
- Single Family
- Sq.Ft.:
- 2,190
- Status:
- Active
- Beds:
- 3
- Year built:
- 2016
- Baths:
- 2.00
- MLS#:
- 96691708
- Subdivision:
- ELYSON
ADDITIONAL INFORMATION
Welcome to this stunning one-story home in the sought-after Elyson community! Featuring hardwood floors throughout all common areas and both Master and Secondary bedrooms, this open-concept layout is perfect for entertaining. The kitchen includes a large island with pendant lighting, granite countertops, a tile backsplash, and stainless steel appliances. A built-in desk nook and a private office with French doors offer added convenience. The spacious primary suite features a curved wall of windows, soaking tub, separate shower, and dual-sink granite vanity. Enjoy outdoor living with a covered patio in the backyard. Elyson offers fantastic amenities and is zoned to Katy ISD, with easy access to major highways. Donâ??t miss out and book your appointment today!
- Type:
- Single Family
- Sq.Ft.:
- 2,635
- Status:
- Active
- Beds:
- 4
- Lot size:
- 0.25 Acres
- Year built:
- 2018
- Baths:
- 3.00
- MLS#:
- 84583165
- Subdivision:
- Ventana Lakes Sec 15
ADDITIONAL INFORMATION
Welcome to your dream home in Ventana Lakes! This stunning 4-bedroom, 3-bathroom home combines comfort, style, and functionality. The open-concept layout features a spacious living area and a modern island kitchen with granite countertops and stainless steel appliances, perfect for entertaining or daily living. The primary suite offers a private retreat with double sinks, a separate shower, and a soaking tub. With soaring ceilings, charming curb appeal, a covered patio, and a beautifully landscaped backyard, this home is designed for both relaxation and outdoor enjoyment. Schedule your viewing today!
$325,000
25823 Rustical Road Katy, TX 77493
- Type:
- Single Family
- Sq.Ft.:
- 2,293
- Status:
- Active
- Beds:
- 4
- Lot size:
- 0.14 Acres
- Year built:
- 2019
- Baths:
- 2.10
- MLS#:
- 9029554
- Subdivision:
- Katy Crossing
ADDITIONAL INFORMATION
Gorgeous 4/2.5/2 home with a charming brick and stone exterior. The entry welcomes you with tall ceilings and leads to a formal dining room. The open-concept layout seamlessly connects the spacious family room to the island kitchen, which features stainless steel appliances, granite countertops, and designer cabinets. Modern finishes, including luxury vinyl flooring and recessed lighting, enhance the contemporary feel of the first floor. The downstairs primary suite offers a double vanity, a separate shower, a garden tub, and an expansive walk-in closet. Upstairs, a versatile game room is accompanied by three additional bedrooms and a full bath, providing ample space for family and guests. Enjoy energy efficiency with the 16 SEER HVAC system and outdoor living on the covered back patio. Conveniently located near the Grand Parkway, with abundant shopping and dining options nearby. Top rated Katy ISD schools. This home perfectly blends style, comfort, and convenience.
$325,000
3515 Paganini Place Katy, TX 77493
- Type:
- Single Family
- Sq.Ft.:
- 1,997
- Status:
- Active
- Beds:
- 4
- Lot size:
- 0.15 Acres
- Year built:
- 2017
- Baths:
- 2.10
- MLS#:
- 81410059
- Subdivision:
- Camillo Lakes Sec 1
ADDITIONAL INFORMATION
Charming Corner Lot Gem. This stunning 2-story home in an exclusive lake community, offering a seamless blend of luxury and comfort. With 4 bedrooms, 2.5 baths, and impeccable finishes throughout, this home is perfect for those who appreciate attention to detail. Step into the open-concept living area, where the gourmet kitchen becomes the heart of the home. Featuring an oversized island, sleek countertops, and luxury finishes, it flows effortlessly into the family room. The first floor boasts no carpet, enhancing the modern, clean aesthetic. The primary suite is your private retreat, complete with a spa-like ensuite offering a separate tub and shower, creating the perfect oasis after a long day. The additional bedrooms upstairs provide flexibility. Enjoy outdoor living year-round on the covered patio overlooking the spacious backyard, perfect for gatherings or quiet evenings under the stars. Zoned to the highly acclaimed Katy ISD schools and low tax rate. Schedule your tour!
Open House:
Saturday, 11/23 1:00-3:00PM
- Type:
- Single Family
- Sq.Ft.:
- 2,817
- Status:
- Active
- Beds:
- 4
- Lot size:
- 0.18 Acres
- Year built:
- 2020
- Baths:
- 2.10
- MLS#:
- 60761816
- Subdivision:
- Elyson
ADDITIONAL INFORMATION
This 1.5-story home is located in a private cul-de-sac within walking distance of the Elementary school. 2,817 sqft of living space includes 4 bedrooms, 2.5 bathrooms, a home office, and a huge game room upstairs. The open concept design is great for entertaining. A desk space off the kitchen can be used as a dry bar or additional office space. The kitchen includes a large island, Stainless Steel appliances, Quartz countertops, and tile backsplash. All bedrooms are spacious and have walk-in closets. The master en-suite has dual sinks and a separate tub and shower. Wood-look tile flooring flows through the main living areas and primary suite. Outside, a large covered patio overlooks ample green space. This home is located in the master-planned community of Elyson, featuring neighborhood swimming pools, splash pad, parks, trails, tennis courts, fitness center, Elyson Cafe, event space, soccer field, community events, and much more, all zoned to Katy ISD schools!
$379,900
24819 Signorelli Way Katy, TX 77493
- Type:
- Single Family
- Sq.Ft.:
- 2,366
- Status:
- Active
- Beds:
- 4
- Year built:
- 2021
- Baths:
- 2.10
- MLS#:
- 37545367
- Subdivision:
- Camillo Lakes
ADDITIONAL INFORMATION
LAKE VIEW! Welcome to 24819 Signorelli Way in Camillo Lakes. This 2-story house has 4 Bedrooms, 2.5 Baths and Study, Gameroom up. Kitchen with Island open to Family Room. The spacious master bedroom features a bay window, while the lovely covered patio and oversized backyard are perfect for outdoor enjoyment. Conveniently located near grocery stores, shopping, and schools. Don't miss out on this fantastic opportunity to own a stunning property! call for today!
$369,000
24910 Puccini Place Katy, TX 77493
- Type:
- Single Family
- Sq.Ft.:
- 2,408
- Status:
- Active
- Beds:
- 4
- Lot size:
- 0.11 Acres
- Year built:
- 2018
- Baths:
- 2.10
- MLS#:
- 94786695
- Subdivision:
- Camillo Lakes Sec 2
ADDITIONAL INFORMATION
Discover this exceptional 4-bedroom, 2-bathroom home, built in 2018 and nestled in the vibrant community of Katy, TX. Boasting a contemporary design and an open-concept layout, this home is ideal for both everyday living and hosting gatherings. Located in a sought-after neighborhood renowned for top-rated schools and fantastic amenities, it provides the perfect blend of comfort and style. With its modern features and generous space, this home is ready to welcome you. Schedule a showing today and see it for yourself!
$1,075,000
6807 Mirabeau Lane Katy, TX 77493
- Type:
- Single Family
- Sq.Ft.:
- 3,474
- Status:
- Active
- Beds:
- 4
- Lot size:
- 0.24 Acres
- Year built:
- 2022
- Baths:
- 3.10
- MLS#:
- 10953409
- Subdivision:
- Cane Island Sec 31
ADDITIONAL INFORMATION
Looking for luxury with the feel of a comfortable family home? Welcome HOME to the STUNNING 6807 Mirabeau Lane within a GATED section of Cane Island. ONE-STORY home shows like a MODEL w/ designer upgrades all throughout. Backyard is the ultimate entertainment space featuring a gorgeous pool, sport court, and artificial turf with putting green. Upon entering the double French entry doors you are welcomed by a tall 15-foot ceiling entry which leads to a spacious formal study. The family room is centered by a floor to ceiling fireplace. Kitchen features quartz countertops, double wall oven, 5-burner gas cooktop, walk-in pantry & island with built-in seating space. Game room with French doors and wall of windows off the kitchen. Primary suite includes a bedroom with a curved wall of windows and ensuite with dual vanities, garden tub, separate glass-enclosed shower & HIS AND HER walk-in closets. 3-car garage with EPOXY flooring. Schedule your tour today!
$329,900
5227 Sunway Drive Katy, TX 77493
- Type:
- Single Family
- Sq.Ft.:
- 2,523
- Status:
- Active
- Beds:
- 4
- Lot size:
- 0.11 Acres
- Year built:
- 2020
- Baths:
- 2.10
- MLS#:
- 91436625
- Subdivision:
- MARISOL
ADDITIONAL INFORMATION
Welcome to this magnificent 4 bedroom 2 1/2 bath 2 story home in charming Marisol. This Beazer home boasts quartz countertops, stainless steel appliances, a covered patio overlooking the community walking trail and playground, an open floor plan, and has a huge game room on the 2nd floor. The community of Marisol is in a booming area of Old Towne Katy with quick access to Grand Parkway and is an easy 15 minute drive to La Centerra in Katy. This home checks all boxes and offers tremendous value for the location.
$338,990
5028 Marcasca Drive Katy, TX 77493
- Type:
- Single Family
- Sq.Ft.:
- 1,764
- Status:
- Active
- Beds:
- 3
- Year built:
- 2024
- Baths:
- 2.00
- MLS#:
- 8476349
- Subdivision:
- Sunterra
ADDITIONAL INFORMATION
Built by Tricoast Homes, this Llano B floor plan is a gorgeous trend-conscious home located in the Sunterra community. This home welcomes you with trend-conscious flooring that leads you to an updated kitchen complete with granite countertops and stainless-steel appliances. Relax in the primary bathroom, featuring luxurious designs with modern finishes. Unwind outside on the Texas-sized patio. Within each Tricoast home, you will find high vaulted ceilings in the living room. Living here you can enjoy a community recreation center with community lakes and water features, a 3,000 square-foot clubhouse, pool, playground, dog park, and tennis and sand volleyball courts. Contact us today for more information!
$345,990
5032 Marcasca Drive Katy, TX 77493
- Type:
- Single Family
- Sq.Ft.:
- 1,961
- Status:
- Active
- Beds:
- 3
- Year built:
- 2024
- Baths:
- 2.00
- MLS#:
- 74228849
- Subdivision:
- Sunterra
ADDITIONAL INFORMATION
Built by Tricoast Homes, this Austin B floor plan is a gorgeous trend-conscious home located in the Sunterra community. This home welcomes you with trend-conscious flooring that leads you to an updated kitchen complete with granite countertops and stainless-steel appliances. Relax in the primary bathroom, featuring luxurious designs with modern finishes. Unwind outside on the Texas-sized patio. Within each Tricoast home, you will find high vaulted ceilings in the living room. Living here you can enjoy a community recreation center with community lakes and water features, a 3,000 square-foot clubhouse, pool, playground, dog park, and tennis and sand volleyball courts. Contact us today for more information!
| Copyright © 2024, Houston Realtors Information Service, Inc. All information provided is deemed reliable but is not guaranteed and should be independently verified. IDX information is provided exclusively for consumers' personal, non-commercial use, that it may not be used for any purpose other than to identify prospective properties consumers may be interested in purchasing. |
Katy Real Estate
The median home value in Katy, TX is $435,500. This is higher than the county median home value of $268,200. The national median home value is $338,100. The average price of homes sold in Katy, TX is $435,500. Approximately 73.87% of Katy homes are owned, compared to 15.98% rented, while 10.14% are vacant. Katy real estate listings include condos, townhomes, and single family homes for sale. Commercial properties are also available. If you see a property you’re interested in, contact a Katy real estate agent to arrange a tour today!
Katy, Texas 77493 has a population of 21,926. Katy 77493 is more family-centric than the surrounding county with 47.08% of the households containing married families with children. The county average for households married with children is 34.48%.
The median household income in Katy, Texas 77493 is $115,250. The median household income for the surrounding county is $65,788 compared to the national median of $69,021. The median age of people living in Katy 77493 is 39.7 years.
Katy Weather
The average high temperature in July is 93.9 degrees, with an average low temperature in January of 42.5 degrees. The average rainfall is approximately 48 inches per year, with 0 inches of snow per year.
