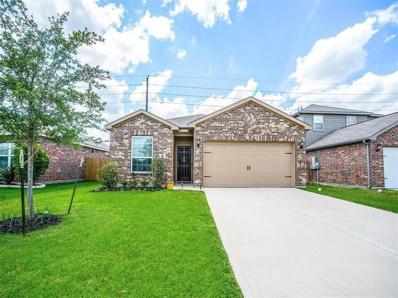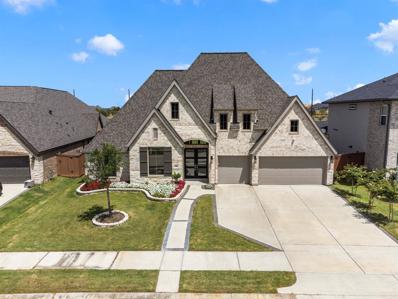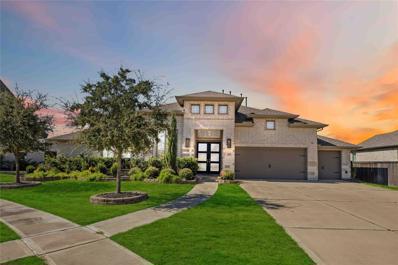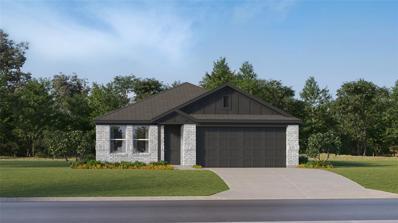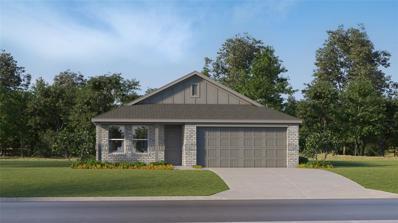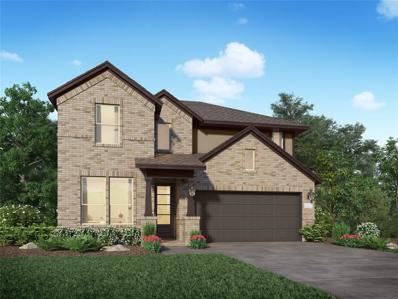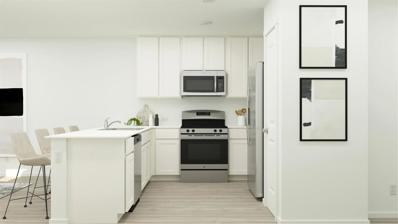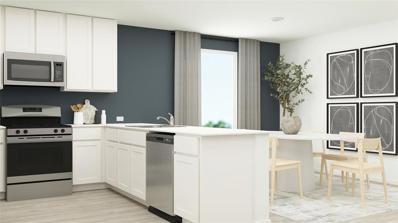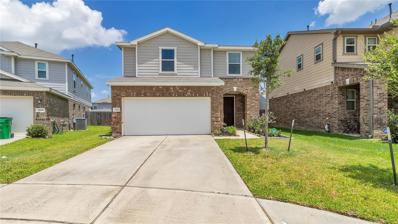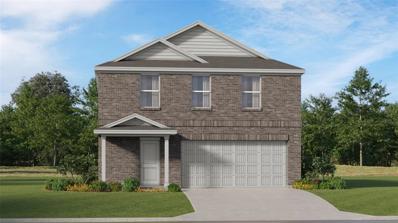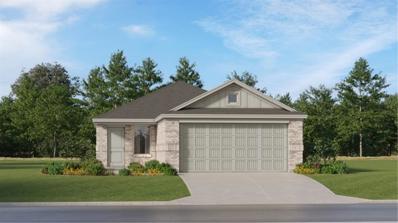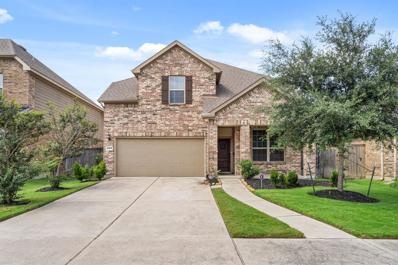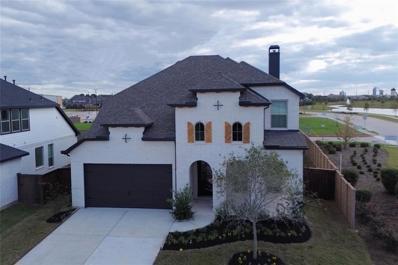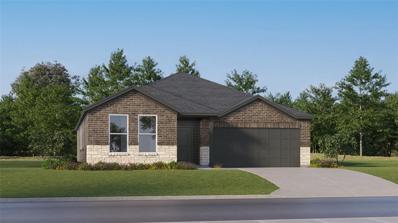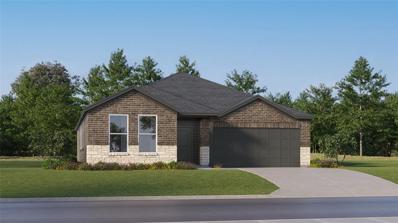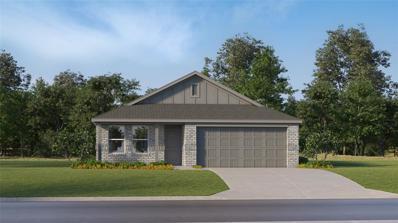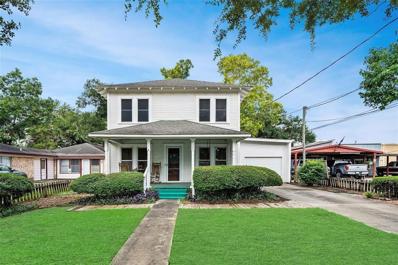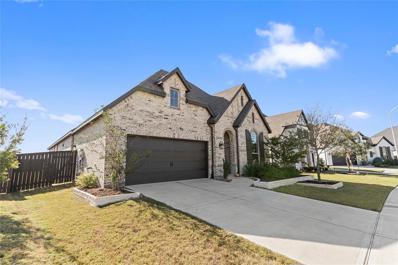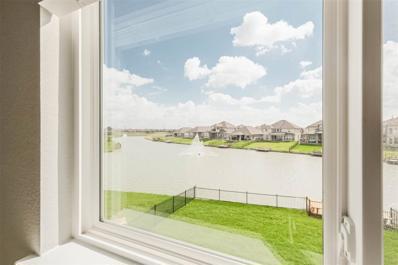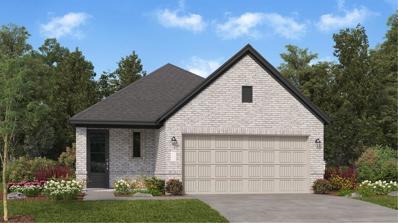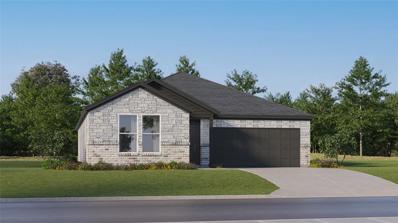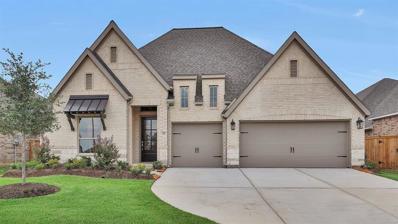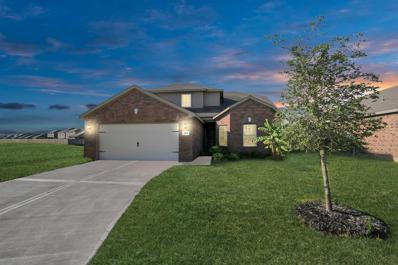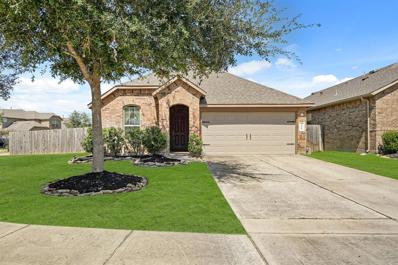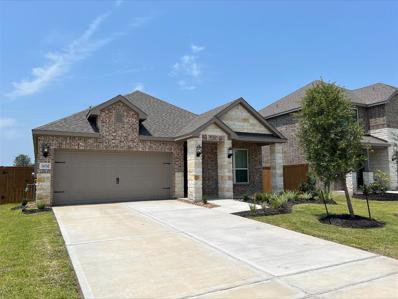Katy TX Homes for Sale
$274,880
220 Elm Patch Drive Katy, TX 77493
- Type:
- Single Family
- Sq.Ft.:
- 1,621
- Status:
- NEW LISTING
- Beds:
- 3
- Lot size:
- 0.12 Acres
- Year built:
- 2019
- Baths:
- 2.00
- MLS#:
- 44915787
- Subdivision:
- Freeman Ranch
ADDITIONAL INFORMATION
Location! Location! This beautiful LGI home is in Freeman Ranch right off of FM 529. It is the Maple plan. Great open concept. Kitchen with breakfast bar is open to the living room. Separate/private dining area with lots of room and counter space in the kitchen. Granite countertops, reverse osmosis unit in the kitchen. Beautiful primary suite has a soaker tub and separate, step-in shower. There is a spacious walk-in closet. Laundry room is inside the home and situated in the ideal spot away from the living area and the primary bedroom. Extended and covered back patio. The community has a beautiful park and play area along with a splash pad for the youngsters. There will never be any neighbors behind you. Very easy access to SH 99. The area is growing quickly. Get in while the price is right.
- Type:
- Single Family
- Sq.Ft.:
- 3,299
- Status:
- NEW LISTING
- Beds:
- 4
- Lot size:
- 0.29 Acres
- Year built:
- 2022
- Baths:
- 3.10
- MLS#:
- 93719091
- Subdivision:
- Elyson Sec 39
ADDITIONAL INFORMATION
Step into luxury in this exquisite 2022 Perry Home, accessed through grand double doors that open into a stunning foyer. Immediately, you are greeted by a home office w/French doors and a lofty 12' ceiling. Extended entryway flows seamlessly into an expansive family room, dining area, and kitchen, all boasting 16' ceilings throughout.Family room w/cozy fireplace and a striking wall of windows w/ motorized blinds.Chef-inspired kitchen is a masterpiece w/ walk-in pantry, abundant counter space, and an oversized island.Adjacent to the dining area, a spacious game room.Primary suite adorned with yet another wall of windows w/ motorized blinds. Primary bath is a sanctuary with dual vanities, w/ garden tub, separate glass-enclosed shower, 2 walk-in closets, extended covered backyard patio and a practical mud room is conveniently located just off the three-car garage w/ epoxy flooring.Enhancing your peace of mind, this home is equipped with a water filter and a comprehensive camera system.
$790,000
2607 Merlin Way Katy, TX 77493
Open House:
Saturday, 11/23 12:00-2:00PM
- Type:
- Single Family
- Sq.Ft.:
- 3,478
- Status:
- NEW LISTING
- Beds:
- 4
- Lot size:
- 0.34 Acres
- Year built:
- 2020
- Baths:
- 3.10
- MLS#:
- 65884537
- Subdivision:
- Cane Island Sec 18
ADDITIONAL INFORMATION
STUNNING 4-bed, 3.5-bath cul-de-sac home in the highly sought-after master-planned community of Cane Island. The grand double-door entry leads to a dedicated home office and convenient powder room. The open-concept floorplan features a spacious living room with a cozy fireplace and a wall of windows that brings in ample natural light. The open dining area flows seamlessly into a beautifully appointed kitchen with Quartz countertops, stainless steel appliances, and a center island with seatingâ??perfect for gatherings. The primary suite is a true retreat, offering large windows, a spa-like bath, and a custom walk-in closet. A second bedroom has its own private bathroom. Two additional bedrooms share a Hollywood style bath. The separate game room provides added versatility. The home is in a gated community, with a 3-car garage, covered patio, and plenty of room for a pool! This home combines luxurious living with Cane Islands amenities including pool, splash pad, fitness center and more.
- Type:
- Single Family
- Sq.Ft.:
- 1,720
- Status:
- NEW LISTING
- Beds:
- 4
- Year built:
- 2024
- Baths:
- 2.00
- MLS#:
- 56411887
- Subdivision:
- Anniston
ADDITIONAL INFORMATION
NEW! Lennar Watermill Collection "Ramsey" Plan with Brick Elevation "K3" at Anniston in Katy! Newly released community and homes! The Ramsey, Elevation K3! This new single-story design makes smart use of the space available. At the front are all three secondary bedrooms arranged near a convenient full-sized bathroom. Down the foyer is a modern layout connecting a peninsula-style kitchen made for inspired meals, an intimate dining area and a family room ideal for gatherings. Tucked in a quiet corner is the ownerâ??s suite with an attached bathroom and walk-in closet. **Estimated Move-In Date, December 2024**
- Type:
- Single Family
- Sq.Ft.:
- 1,084
- Status:
- NEW LISTING
- Beds:
- 3
- Year built:
- 2024
- Baths:
- 2.00
- MLS#:
- 46706855
- Subdivision:
- Anniston
ADDITIONAL INFORMATION
NEW! Lennar Watermill Collection "Pearce" Plan with Brick Elevation "K3" at Anniston in Katy! Newly released community and homes! The Pearce Floorplan with Elevation "K3" - Designed for convenient and modern living, this new single-story home features a breezy and open layout. The foyer leads to a peninsula-style kitchen overlooking the dining area and family room, with a rear door extending to the backyard. Throughout the home are two secondary bedrooms and a tranquil ownerâ??s suite with an en-suite bathroom and a walk-in closet. A versatile two-car garage completes this floorplan. **Estimated Move-In Date, December 2024**
$372,000
6610 Ebony Green Lane Katy, TX 77493
- Type:
- Single Family
- Sq.Ft.:
- 2,410
- Status:
- NEW LISTING
- Beds:
- 4
- Baths:
- 3.00
- MLS#:
- 45091385
- Subdivision:
- Anniston
ADDITIONAL INFORMATION
NEW! Lennar Bristol Collection "Pelham" Plan with Brick Elevation "B1" at Anniston in Katy! Newly released community and homes! This two-story home has a versatile layout that is perfect for families who need privacy. Two bedrooms are on the first floor, including the ownerâ??s suite which features a private bathroom and walk-in closet. Also on the first floor is the open concept living area, which offers access to a back patio. Upstairs are two additional bedrooms, which center around a game room loft. **Estimated Move-In Date, February 2025**
- Type:
- Single Family
- Sq.Ft.:
- 1,464
- Status:
- NEW LISTING
- Beds:
- 3
- Year built:
- 2024
- Baths:
- 2.00
- MLS#:
- 27511128
- Subdivision:
- Sunterra
ADDITIONAL INFORMATION
NEW! Lennar Core Cottage Collection â??Kitsonâ?? Plan with Elevation â??Hâ?? in Sunterra! This single-level home showcases a spacious open floorplan shared between the kitchen, dining area and family room for easy entertaining during gatherings. An ownerâ??s suite enjoys a private location in a rear corner of the home, complemented by an en-suite bathroom and walk-in closet. There are two secondary bedrooms along the side of the home, which are comfortable spaces for household members and overnight guests. **ESTIMATED COMPLETION DECEMBER 2024**
- Type:
- Single Family
- Sq.Ft.:
- 2,085
- Status:
- NEW LISTING
- Beds:
- 4
- Year built:
- 2024
- Baths:
- 2.10
- MLS#:
- 21865328
- Subdivision:
- Sunterra
ADDITIONAL INFORMATION
NEW! Core Cottage Collection by Lennar, Whitetail TX plan elevation "P" in Sunterra! The first floor of this two-story home shares a spacious open layout between the kitchen, dining room and family room for easy entertaining. Upstairs are three secondary bedrooms, ideal for residents and overnight guests, surrounding a versatile loft that serves as an additional shared living space. An owner's suite sprawls across the rear of the second floor and enjoys an en-suite bathroom and a walk-in closet. **ESTIMATED COMPLETION January 2025**
- Type:
- Single Family
- Sq.Ft.:
- 2,413
- Status:
- NEW LISTING
- Beds:
- 3
- Lot size:
- 0.11 Acres
- Year built:
- 2018
- Baths:
- 2.10
- MLS#:
- 16388639
- Subdivision:
- Katy Manor Sec 5
ADDITIONAL INFORMATION
Get away from the hustle and bustle and relax in this wonderful home in north Katy with picture perfect curb appeal that sits in a cul-de-sac! The backyard is spacious enough for a pool or sport practice and has a covered patio with enough room for a grill and furniture. Entering into the home you are welcomed by a large living room that is followed by an open breakfast/dining area and kitchen. The lower level is complete with a half bath and utility room that has a large storage closet. The second floor has a good size family room for hanging out, gaming, or watching movies. The two bedrooms are spacious and have walk-in closets! They share a full bath that has a shower tub. The primary bedroom has a TV/dresser niche that gives the room more space. The primary bath has double sinks with a linen closet, walk-in closet, and a big shower tub. Perfect fit for entertaining!
- Type:
- Single Family
- Sq.Ft.:
- 2,039
- Status:
- NEW LISTING
- Beds:
- 4
- Baths:
- 2.10
- MLS#:
- 97098374
- Subdivision:
- Anniston
ADDITIONAL INFORMATION
NEW! Lennar Cottage Collection "Whitetail" Plan - Elevation "J3" in Anniston! This two-story home has a convenient layout offering space and versatility. The first floor is host to a flexible open-concept layout that combines the kitchen, family room and dining area. Four bedrooms can be found upstairs, including the luxurious ownerâ??s suite, featuring a private bathroom and walk-in closet. A two-car garage completes the home.. **Estimated Move-In Date, January 2025**
$250,000
6806 Date Palm Drive Katy, TX 77493
- Type:
- Single Family
- Sq.Ft.:
- 1,451
- Status:
- NEW LISTING
- Beds:
- 3
- Year built:
- 2024
- Baths:
- 2.00
- MLS#:
- 76539338
- Subdivision:
- Anniston
ADDITIONAL INFORMATION
NEW! Lennar Cottage Collection "Kitson" Plan with Brick Elevation "J3" in at Anniston in Katy! Newly released community and homes! The Kitson J3 is a single-level home which showcases a spacious open floorplan shared between the kitchen, dining area and family room for easy entertaining during gatherings. An ownerâ??s suite enjoys a private location in a rear corner of the home, complemented by an en-suite bathroom and walk-in closet. There are two secondary bedrooms along the side of the home, which are comfortable spaces for household members and overnight guests. **Estimated Move-In Date, December 2024**
Open House:
Saturday, 11/23 1:00-4:00PM
- Type:
- Single Family
- Sq.Ft.:
- 3,072
- Status:
- NEW LISTING
- Beds:
- 4
- Lot size:
- 0.14 Acres
- Year built:
- 2017
- Baths:
- 3.10
- MLS#:
- 55654834
- Subdivision:
- Elyson Sec 5
ADDITIONAL INFORMATION
Welcome home to 23818 Hartford Springs located in the master planned community of Elyson and zoned to Katy ISD! This spacious home boasts 4 bedrooms, 3 full baths, 1 half bath and an attached 2 car garage, which includes a 240v outlet for your EV charging station. The well-appointed kitchen, living room, and dining area create a welcoming hub for everyday living and entertaining, fostering connection and comfort. With a dedicated home office, you can efficiently manage work tasks from the comfort of their own home. Additionally, the inclusion of a media room offers an immersive entertainment experience, while a separate game room provides a lively space for recreation and relaxation. Don't forget to step out back for a view of the covered patio and backyard with no back neighbors! You don't want to miss all this gorgeous home has to offer! Check out the 3D tour and schedule your showing today!
$589,200
7427 Compass Drive Katy, TX 77493
- Type:
- Single Family
- Sq.Ft.:
- 2,788
- Status:
- NEW LISTING
- Beds:
- 4
- Year built:
- 2024
- Baths:
- 3.00
- MLS#:
- 34575382
- Subdivision:
- CANE ISLAND 11
ADDITIONAL INFORMATION
BRAND NEW HOME!! Welcome to this exceptional 2-story corner lot residence, offering unparalleled privacy with no direct neighbors on two sides. The exterior boasts a charming front porch, elegant white brick, and sophisticated bronze windows. Inside, the open-concept living area features soaring 2-story ceilings and abundant natural light pouring in through tall windows. The gourmet kitchen is equipped with ample cabinetry, a spacious island, and a stunning fireplace. The luxurious first-floor master suite includes a spa-like bath and expansive walk-in closet, with a convenient second bedroom and study nearby. The upper level offers two additional bedrooms, a spacious loft, and an entertainment room perfect for relaxation. Unwind on the expansive covered patio, ideal for outdoor living and entertainment.
- Type:
- Single Family
- Sq.Ft.:
- 1,949
- Status:
- NEW LISTING
- Beds:
- 3
- Year built:
- 2024
- Baths:
- 2.00
- MLS#:
- 85470681
- Subdivision:
- Anniston
ADDITIONAL INFORMATION
NEW! Lennar Classic Collection "Joplin" Plan with Brick Elevation "D" at Anniston in Katy! Newly released community and homes! The Joplin is a single-story home that shares an open layout between the kitchen, nook and family room for easy entertaining, along with access to the covered patio for year-round outdoor lounging. A luxe owner's suite is in a rear of the home and comes complete with an en-suite bathroom and walk-in closet. There are two secondary bedrooms at the front of the home, ideal for household members and overnight guests, as well as a versatile flex space that can transform to meet the homeownerâ??s needs. **Estimated Move-In Date, November 2024**
- Type:
- Single Family
- Sq.Ft.:
- 1,760
- Status:
- NEW LISTING
- Beds:
- 4
- Year built:
- 2024
- Baths:
- 2.00
- MLS#:
- 68322012
- Subdivision:
- Anniston
ADDITIONAL INFORMATION
NEW! Lennar Watermill Collection "Oxford" Plan with Brick Elevation "J3" at Anniston in Katy! Newly released community and homes! The Oxford, Elevation "J3"!! This single-level home showcases a spacious open floorplan shared between the kitchen, dining area and family room for easy entertaining. An ownerâ??s suite enjoys a private location in a rear corner of the home, complemented by an en-suite bathroom and walk-in closet. There are three secondary bedrooms at the front of the home, which are comfortable spaces for household members and overnight guests. **Estimated Completion in November 2024**
- Type:
- Single Family
- Sq.Ft.:
- 1,084
- Status:
- NEW LISTING
- Beds:
- 3
- Year built:
- 2024
- Baths:
- 2.00
- MLS#:
- 67945541
- Subdivision:
- Anniston
ADDITIONAL INFORMATION
NEW! Lennar Watermill Collection "Pearce" Plan with Brick Elevation "K3" at Anniston in Katy! Newly released community and homes! The Pearce Floorplan with Elevation "K3" - Designed for convenient and modern living, this new single-story home features a breezy and open layout. The foyer leads to a peninsula-style kitchen overlooking the dining area and family room, with a rear door extending to the backyard. Throughout the home are two secondary bedrooms and a tranquil ownerâ??s suite with an en-suite bathroom and a walk-in closet. A versatile two-car garage completes this floorplan. **Estimated Move-In Date, JANUARY 2025**
$325,000
1523 Avenue C Katy, TX 77493
- Type:
- Single Family
- Sq.Ft.:
- 1,920
- Status:
- NEW LISTING
- Beds:
- 3
- Lot size:
- 0.2 Acres
- Year built:
- 1924
- Baths:
- 3.00
- MLS#:
- 43623371
- Subdivision:
- Crawford
ADDITIONAL INFORMATION
Don't miss this unique opportunity to own a piece of Katy History! This 2 story home was built in 1920 and is zoned to award winning Katy ISD schools, offering a low tax rate, no MUD tax, and no HOA! Home is zoned C1 commercial but is grandfathered in as residential. The house has 3 bedrooms 3 full bathroom and there is a 40ftx50ft building in the back yard that could be used for all types of things. A lot of opportunity here to run a business. Don't miss this opportunity!
$535,000
3051 Lantana Trail Katy, TX 77493
- Type:
- Single Family
- Sq.Ft.:
- 2,524
- Status:
- NEW LISTING
- Beds:
- 4
- Lot size:
- 0.18 Acres
- Year built:
- 2022
- Baths:
- 3.00
- MLS#:
- 72537217
- Subdivision:
- Cane Island
ADDITIONAL INFORMATION
Welcome to 3051 Lantana Trail, an exquisite residence nestled in the heart of Katy, TX. This elegant home boasts four spacious bedrooms and three luxurious bathrooms, offering ample space for relaxation and privacy. The thoughtfully designed floor plan includes a versatile flex room, perfect for a home office or gym, and a dedicated media room, creating an ideal space for entertainment and leisure. Step into the inviting living area, where natural light cascades through large windows, highlighting the home's sophisticated finishes and architectural details. The gourmet kitchen, equipped with modern appliances and abundant counter space, is a chef's delight. Outside, the beautifully landscaped yard provides a serene retreat for outdoor gatherings. Experience refined living in this captivating home, where style meets comfort. Located in the Cane Island a master-planned community, known for its picturesque landscapes and high class amenities! Schedule your showing today!
- Type:
- Single Family
- Sq.Ft.:
- 2,545
- Status:
- NEW LISTING
- Beds:
- 4
- Lot size:
- 0.18 Acres
- Year built:
- 2021
- Baths:
- 3.10
- MLS#:
- 56609073
- Subdivision:
- MARCELLO LAKES SEC 3
ADDITIONAL INFORMATION
Welcome to 3734 Savio River in Marcello Lakes! This 2-story home boasts stunning water views and resort-style living. Enjoy catch and release fishing on your own pier or relax in the spacious living room with high ceilings. The open kitchen features granite countertops and stainless steel appliances. The primary bedroom on the 1st floor offers a walk-in closet and ensuite bathroom. Upstairs, you'll find 3 more bedrooms, 2 full baths, and a gameroom. With 2545 square feet of living space on an 8022 square foot lot, this home is perfect for entertaining and creating lasting memories. Experience the beauty of lakeside living - schedule your showing today!
- Type:
- Single Family
- Sq.Ft.:
- 1,655
- Status:
- NEW LISTING
- Beds:
- 4
- Year built:
- 2024
- Baths:
- 2.10
- MLS#:
- 36730583
- Subdivision:
- Anniston
ADDITIONAL INFORMATION
NEW! Lennar Avante Collection "Linfield Plan with Brick Elevation "A" at Anniston! Newly released community and homes! This new single-level home boasts a modern and low-maintenance design. An open-concept floorplan combines the kitchen, living and dining areas, with a convenient study providing a secluded space to focus on important tasks. Three bedrooms are nestled at the back of the home, including the luxe ownerâ??s suite with a full-sized bathroom and walk-in closet. **Estimated Move-In Date, January 2025**
- Type:
- Single Family
- Sq.Ft.:
- 1,900
- Status:
- NEW LISTING
- Beds:
- 4
- Year built:
- 2024
- Baths:
- 2.00
- MLS#:
- 61338627
- Subdivision:
- Anniston
ADDITIONAL INFORMATION
NEW! Lennar Classic Collection "Walsh" Plan with Brick Elevation "D3" at Anniston in Katy! Newly released community and homes! The "Walsh" is a single-story home that shares an open layout between the kitchen, nook and family room for easy entertaining, along with access to the covered patio for year-round outdoor lounging. A luxe owner's suite is at the back of the home and comes complete with an en-suite bathroom and walk-in closet, while three secondary bedrooms are near the front of the home, ideal for household members and overnight guests. **Estimated Move-In Date, November 2024**
- Type:
- Single Family
- Sq.Ft.:
- 2,895
- Status:
- NEW LISTING
- Beds:
- 4
- Year built:
- 2022
- Baths:
- 4.10
- MLS#:
- 13777465
- Subdivision:
- Sunterra
ADDITIONAL INFORMATION
Amazing PERRY HOMES property located in 3.5-acre Crystal Lagoon of Sunterra. GATED COMMUNITY. Home feature 4 beds, 4.5 baths with high ceiling. Extended entry leads to open family room, kitchen and dining area. Family room features wall of windows and a wood mantel fireplace. Kitchen hosts island with built-in seating space and a 5-burner gas cooktop. Game room with French doors just off family room. Secluded primary suite. Dual vanities, garden tub, separate glass-enclosed shower and two large walk-in closets in primary bath. A Hollywood bath, high ceilings, large windows and abundant closet space add to this one-story design. Extended covered backyard patio. Mud room off three-car garage. Master planned Sunterra community with Many Upcoming Amenities: Crystal Lagoon, Pool, Clubhouse, splash pad, fitness center, lakes, and walking trails, tennis courts, etc. Katy ISD. Easy access to Grand parkway, I-10 and 99. Ready to Move in.
$360,000
2164 Mule Ridge Drive Katy, TX 77493
- Type:
- Single Family
- Sq.Ft.:
- 2,076
- Status:
- NEW LISTING
- Beds:
- 4
- Lot size:
- 0.12 Acres
- Year built:
- 2022
- Baths:
- 2.10
- MLS#:
- 70077372
- Subdivision:
- FREEMAN RANCH
ADDITIONAL INFORMATION
Welcome to your dream home! Nestled at the end of a peaceful cul-de-sac, this stunning 2 story, 2.5 bathroom residence boasts an unrivaled water view that sets the stage for serene living. The main level features a spacious living area bathed in natural light, perfect for entertaining or cozy nights in. The spacious kitchen offers a sleek quartz countertop perfect for hosting guests. Discover the lavish primary suite complete with an ensuite bathroom featuring a soaking tub, large vanity and a walk-in shower. The additional bedrooms are well appointed, offering flexibility for family, guests or a home office. The exterior offers unparalleled curb appeal and a backyard that invites you to unwind after a busy day at work. This home combines the perfect balance of peaceful privacy and convenient access to top rated schools and major freeways. Schedule your private tour today!
$325,000
23818 Giardini Drive Katy, TX 77493
- Type:
- Single Family
- Sq.Ft.:
- 2,098
- Status:
- NEW LISTING
- Beds:
- 3
- Lot size:
- 0.2 Acres
- Year built:
- 2017
- Baths:
- 2.00
- MLS#:
- 40993768
- Subdivision:
- Ventana Lakes
ADDITIONAL INFORMATION
Welcome to your beautiful home located on an oversized corner lot in Ventana Lakes! Seller is paying off solar panels at closing and they will convey with the home! You'll fall in love with the 1-story floor plan featuring an open kitchen concept with oversized dining and living space, great for family gathering and entertaining! The kitchen features granite countertops, large pantry, gas stove, ample counter and storage space, and a stainless steel fridge for your convenience. The spacious primary bedroom has an en suite bathroom featuring a walk in shower, soaker tub, and an oversized walk in closet. Natural light throughout! Full brick exterior! New garage door 2023! Zoned to prestigious Katy ISD with swift access to TX-99 Grand Pkwy & I-10! The community offers a splash pad, pools, parks and clubhouse!
- Type:
- Single Family
- Sq.Ft.:
- 1,631
- Status:
- Active
- Beds:
- 3
- Year built:
- 2023
- Baths:
- 2.00
- MLS#:
- 68383316
- Subdivision:
- Sunterra
ADDITIONAL INFORMATION
Step into this fantastic single-story home where every corner is brimming with charm and style. As you walk through the entry you will find yourself in the fully loaded kitchen, a culinary paradise that's ready to turn you into a gourmet chef. The pristine white cabinets and sleek granite countertops are like a blank canvas waiting for your culinary masterpieces. The angled island adds a fun twist to meal prep, making it a hub for both cooking and conversations. Off the kitchen is the spacious family room, a cozy haven for movie nights and gatherings with friends. It's the perfect spot to unleash your inner decorator with endless possibilities for personalization. This three-bedroom, two-bath home is not just a house, it's your canvas for fun, relaxation and making memories.
| Copyright © 2024, Houston Realtors Information Service, Inc. All information provided is deemed reliable but is not guaranteed and should be independently verified. IDX information is provided exclusively for consumers' personal, non-commercial use, that it may not be used for any purpose other than to identify prospective properties consumers may be interested in purchasing. |
Katy Real Estate
The median home value in Katy, TX is $435,500. This is higher than the county median home value of $268,200. The national median home value is $338,100. The average price of homes sold in Katy, TX is $435,500. Approximately 73.87% of Katy homes are owned, compared to 15.98% rented, while 10.14% are vacant. Katy real estate listings include condos, townhomes, and single family homes for sale. Commercial properties are also available. If you see a property you’re interested in, contact a Katy real estate agent to arrange a tour today!
Katy, Texas 77493 has a population of 21,926. Katy 77493 is more family-centric than the surrounding county with 47.08% of the households containing married families with children. The county average for households married with children is 34.48%.
The median household income in Katy, Texas 77493 is $115,250. The median household income for the surrounding county is $65,788 compared to the national median of $69,021. The median age of people living in Katy 77493 is 39.7 years.
Katy Weather
The average high temperature in July is 93.9 degrees, with an average low temperature in January of 42.5 degrees. The average rainfall is approximately 48 inches per year, with 0 inches of snow per year.
