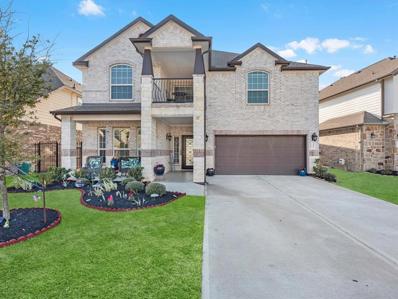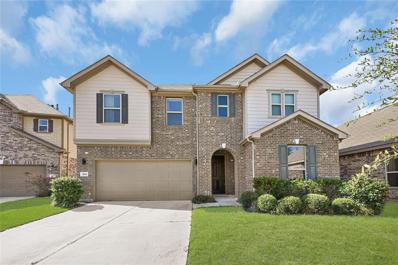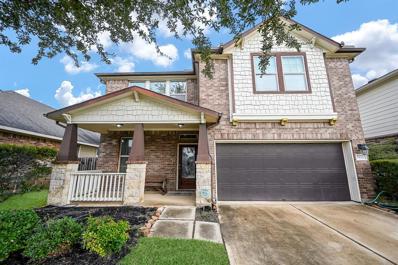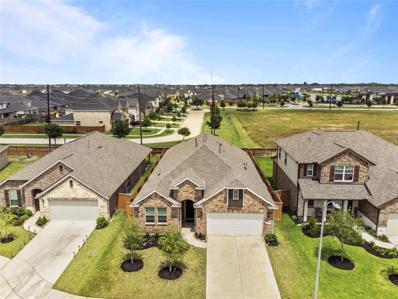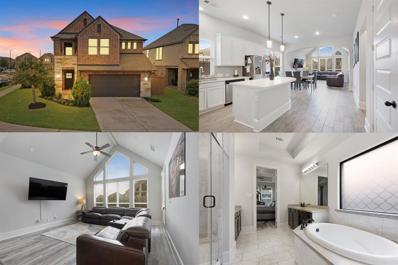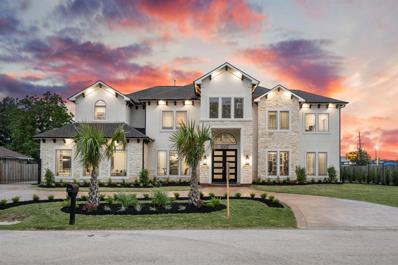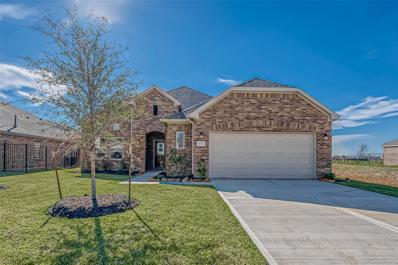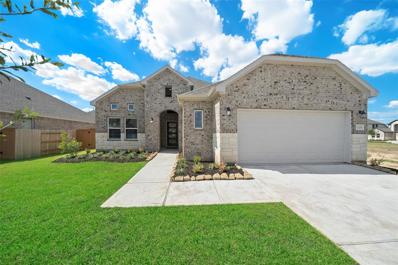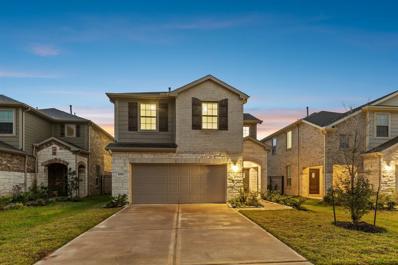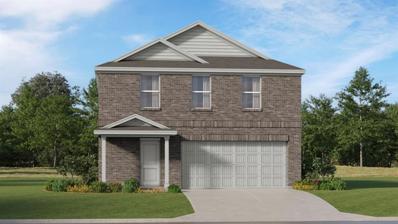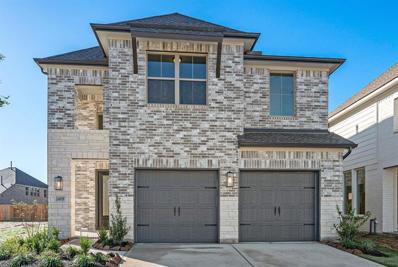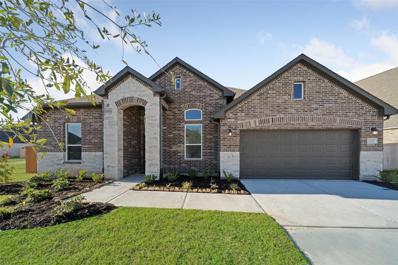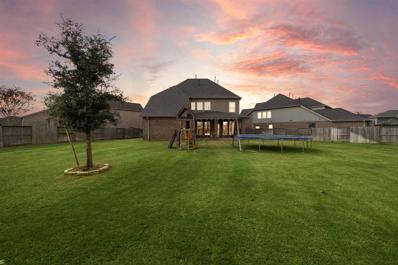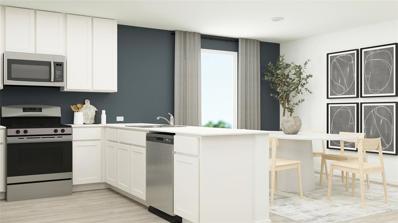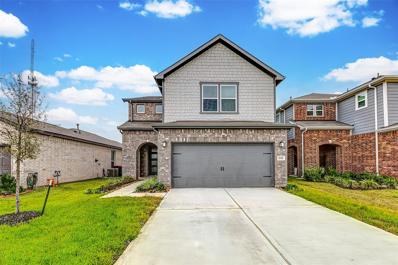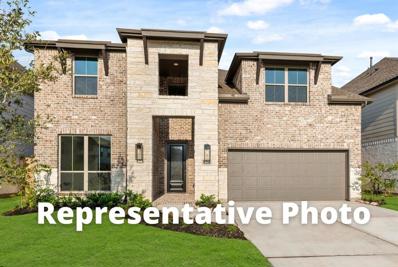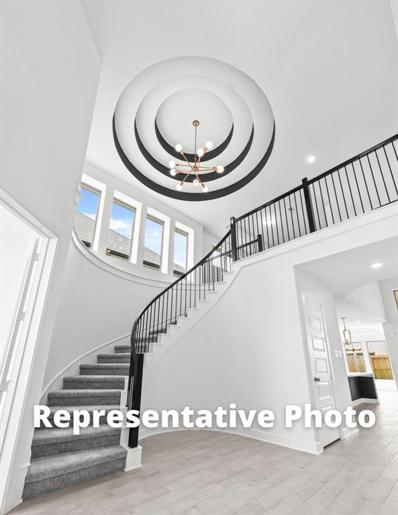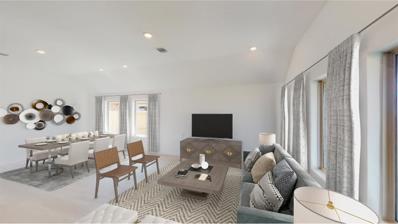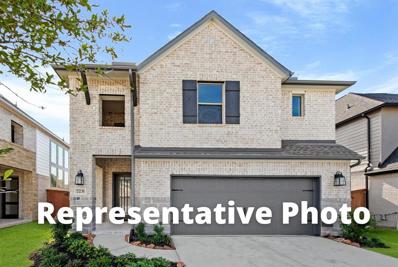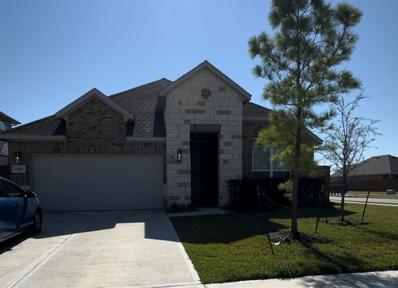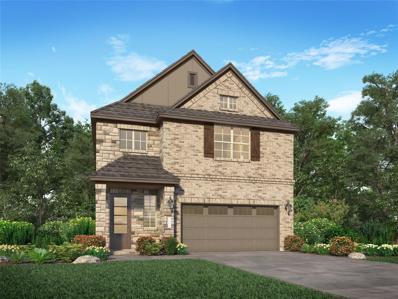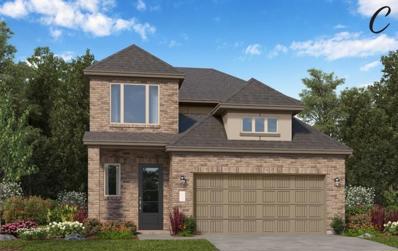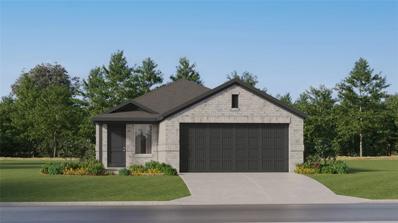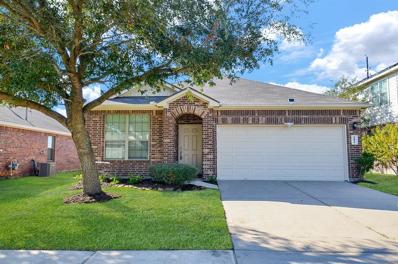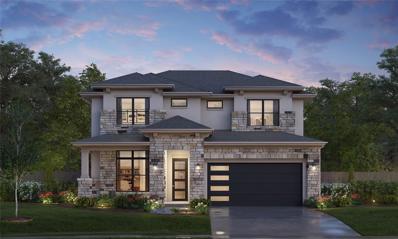Katy TX Homes for Sale
- Type:
- Single Family
- Sq.Ft.:
- 3,220
- Status:
- NEW LISTING
- Beds:
- 6
- Lot size:
- 0.16 Acres
- Year built:
- 2020
- Baths:
- 4.10
- MLS#:
- 22885605
- Subdivision:
- Marcello Lakes Sec 2
ADDITIONAL INFORMATION
Welcome to your exquisite lakefront residence in the prestigious Marcello Lake community. This exceptional 6-bedroom, 4.5-bathroom home showcases a perfect blend of elegance and comfort. Upon entering, you are welcomed by a grand foyer that boasts soaring ceilings and an abundance of natural light, leading to an elegant formal dining room. The gourmet island kitchen, adorned with granite countertops and stainless steel appliances, seamlessly opens into a spacious two-story family room, ideal for entertaining. The main level features a luxurious primary suite and a guest room, while the upper level offers a generous game room, media room, and four well-appointed secondary bedrooms. The outdoor space is equally impressive, featuring a covered patio that overlooks the serene lake and your private dock on a fully stocked body of water perfect for leisure afternoons. This home embodies the ultimate lakeside lifestyle, blending sophistication with tranquility. Energy saver with Solar Panels.
Open House:
Sunday, 11/24 11:00-2:00PM
- Type:
- Single Family
- Sq.Ft.:
- 2,786
- Status:
- NEW LISTING
- Beds:
- 3
- Lot size:
- 0.13 Acres
- Year built:
- 2017
- Baths:
- 2.10
- MLS#:
- 18395404
- Subdivision:
- Katy Manor Sec 3
ADDITIONAL INFORMATION
Welcome home to 5011 Pine Ridge Knoll. The covered front porch, with its elegant arched brick entry, creates a warm welcome. Inside, the spacious foyer offers a lovely view of the backyard. A front office provides the perfect space for work-from-home privacy. The family room features a striking wood accent wall and large windows, filling the space with natural light. The kitchen is a chefâ??s dream, with an island, granite countertops, and a pantry for extra storage and mini bar with wine fridge. Upstairs, all the bedrooms and the laundry room are located, along with a versatile game room. The primary bedroom boasts a dark accent wall, elegant curtains, and an en-suite bath, while the spacious walk-in closet offers plenty of storage space. The home features a new AC system installed in 2023 for year-round comfort. Situated on a quiet cul-de-sac lot with no nearby roads or powerlines, this home provides a peaceful retreat. Donâ??t miss the opportunity to make this stunning home yours!
$400,000
5435 Baronet Drive Katy, TX 77493
- Type:
- Single Family
- Sq.Ft.:
- 2,722
- Status:
- NEW LISTING
- Beds:
- 4
- Year built:
- 2015
- Baths:
- 3.10
- MLS#:
- 14552543
- Subdivision:
- King Crossing
ADDITIONAL INFORMATION
Welcome to 5435 Baronet Drive, a modern farmhouse-style 2-story home in King Crossing. The open-concept floor plan is flooded with natural light, highlighting the upgraded kitchen with granite countertops and ample storage. Enjoy a charming flex room, open concept living area and game room for entertaining. The oversized primary bedroom features a spa-like bath and large closet. Outside, a covered porch is perfect for summer BBQs. Don't miss out on this tranquil oasis!
Open House:
Saturday, 11/23 11:00-1:00PM
- Type:
- Single Family
- Sq.Ft.:
- 2,227
- Status:
- NEW LISTING
- Beds:
- 4
- Lot size:
- 0.15 Acres
- Year built:
- 2022
- Baths:
- 3.00
- MLS#:
- 12322467
- Subdivision:
- Sunterra
ADDITIONAL INFORMATION
Welcome to 121 Sunray Creek Drive, located in Sunterra - The #1 selling community in Houston! This lovely 4 Bed/3 bath one story has over $40k in combined upgrades from the builder & after-market improvements. The foyer consisting of tray ceilings leading up to the rotunda style vestibule makes for a stunning entrance. Luxury Vinyl plank flooring has been installed in the home office, kitchen, & living areas that come with a lifetime warranty from Floors for Living. The Kitchen that opens up to the family room comes equipped with level 4 maple cabinets, 10'' quartz island with a breakfast bar, gas cooktop, & walk-in pantry for ample counter and storage space. The bay windows in the sizable primary bedroom add plenty of natural light while the bathroom has both a soaking tub & standing shower along with a generous walk in closet. Backyard features no back neighbors & an extended covered patio with a gas line to setup a grill!! Make sure to check out the virtual tour!!
$450,000
23207 Teton Glen Lane Katy, TX 77493
Open House:
Saturday, 11/23 1:00-3:00PM
- Type:
- Single Family
- Sq.Ft.:
- 2,404
- Status:
- NEW LISTING
- Beds:
- 4
- Lot size:
- 0.15 Acres
- Year built:
- 2019
- Baths:
- 2.10
- MLS#:
- 44265062
- Subdivision:
- Elyson Sec 18
ADDITIONAL INFORMATION
Located in the sought-after Elyson master-planned community, this home is one you don't want to miss. The entrance impresses with a two-story foyer and a gracefully curved staircase complemented by high ceilings. The versatile office space downstairs can efficiently serve as an additional bedroom. Elegant wood-like tile adorns the first floor, enhancing the open-concept living area. The kitchen has gas cooking, stainless steel appliances, granite countertops, and pristine white cabinets. The spacious first-level owner's suite offers a luxurious ensuite bathroom, creating a private retreat. Upstairs, a large game room provides ample space for entertainment and relaxation. Outside, enjoy the covered patio and take advantage of the community's extensive amenities, including a 31-acre lake, fitness center, community pool, splash pad, event lawn, trails, and parks. This home blends comfort with luxury in a vibrant community setting. Come today to take a closer look.
$1,049,000
5002 Meadowlark Lane Katy, TX 77493
- Type:
- Single Family
- Sq.Ft.:
- 4,985
- Status:
- NEW LISTING
- Beds:
- 5
- Lot size:
- 0.38 Acres
- Year built:
- 2021
- Baths:
- 4.10
- MLS#:
- 13500391
- Subdivision:
- Eastway Terrace
ADDITIONAL INFORMATION
FURNITURE INCLUDED !! Luxury living awaits in Old Towne Katy! A truly Custom-built gem on an unrestricted half an acre, with 5000 sq. ft. of living space. Home features 5 beds (2 primary), 4.5 baths and multiple living areas. A Gated property w/hand-stamped driveway. Enter the home & marvel at the 2-story entryway w/quartz spiral staircase! Grand open floor plan seamlessly connects the living room, kitchen, & family room making it ideal for entertaining. The chef of the home will LOVE the $50K in WOLF appliances & Thermador fridge, all set against quartz countertops. Spacious primary suite w/en-suite bath & closet system w/built-ins. Secondary down w/full bath. Upstair spaces include a game room, primary suite w/ensuite bath, 2 secondary bedrooms & 1 full bath. Backyard boasts a private oasis complete w/custom pool featuring Pebble sheen, Tanning Shelf & bubblers! An outdoor kitchen with commercial grade appliances will transfer, & a putting green finish the space. NO HOA or MUD Tax.
$410,866
5311 Mystic Sea Drive Katy, TX 77493
- Type:
- Single Family
- Sq.Ft.:
- 2,175
- Status:
- NEW LISTING
- Beds:
- 4
- Year built:
- 2024
- Baths:
- 3.00
- MLS#:
- 88544837
- Subdivision:
- Sunterra
ADDITIONAL INFORMATION
Imagine stepping into a spacious, sunlit home with an airy open floor plan, where every detail exudes luxury and comfort. This one-story gem boasts 4 generously sized bedrooms, each offering serene retreats for relaxation. The 3 full baths are elegantly designed with modern fixtures and pristine tile work. In the heart of the home, the kitchen is a chef's dream, featuring 42-inch cabinets, sleek luxury granite countertops, and a designer backsplash that adds a touch of sophistication. Stainless steel appliances gleam under the gentle glow of recessed lighting, inviting culinary adventures and gatherings with loved ones. As you step outside onto the covered back patio, you can enjoy your morning coffee in the fresh air or host an alfresco dinner under the stars, this outdoor space is perfect for both quiet moments and entertaining guests. The community is enriched with a sparkling pool, fitness and yoga center, plus walking trails, clubhouse, and a serene lazy river.
$408,231
5319 Costa Ridge Lane Katy, TX 77493
- Type:
- Single Family
- Sq.Ft.:
- 2,175
- Status:
- NEW LISTING
- Beds:
- 4
- Year built:
- 2024
- Baths:
- 3.00
- MLS#:
- 4388110
- Subdivision:
- Sunterra
ADDITIONAL INFORMATION
Imagine a charming one-story home nestled amidst resort style living. This gorgeous home boasting 4spacious bedrooms & 3 full baths. As you step inside, you're greeted by the warmth of natural light flooding through large windows, illuminating the open floor plan. The kitchen is a culinary dream, featuring 42-inch cabinets adorned with sleek stainless-steel handles, luxurious granite countertops, and a stunning designer backsplash that adds a touch of elegance. Equipped with state-of-the-art stainless-steel appliances, cooking here is both practical and stylish. Step outside onto the covered back patio, where you can relax and entertain guests while enjoying the serene surroundings. This home seamlessly blends modern amenities with timeless charm, offering a haven of comfort and luxury. The community is enriched with a sparkling pool, fitness and yoga center, plus walking trails, clubhouse, and a serene lazy river â?? offering a delightful blend of comfort and recreational fun.
- Type:
- Single Family
- Sq.Ft.:
- 1,901
- Status:
- NEW LISTING
- Beds:
- 3
- Lot size:
- 0.09 Acres
- Year built:
- 2022
- Baths:
- 2.10
- MLS#:
- 36594619
- Subdivision:
- Sunterra
ADDITIONAL INFORMATION
This stunning Sunterra home with soaring 18 foot ceilings is move-in ready and ready for you to make it "home." The first floor offers a wide open layout providing a welcoming atmosphere to spend time with friends and family. Gourmet kitchen with oversized island, stainless appliances, 5 burner gas range, tons of cabinet space, and a huge walk-in pantry make this home beautiful and functional. Large living room with tall vaulted ceilings and tons of natural light! The first floor also offers a large dining area, spacious half bathroom, storage closets, and a large mudroom area as you enter the home from the oversized two car garage. Primary bedroom with plenty of space, walls of windows, and modern bathroom with dual sinks, separate tub and shower and oversized walk-in closet. Sunterra is zoned to award-winning KISD and the long list of amenities include a lazy river, Crystal Lagoon (opening in 2025), dog parks, pickle ball, tennis courts, kayaking, and much more.
- Type:
- Single Family
- Sq.Ft.:
- 2,039
- Status:
- NEW LISTING
- Beds:
- 4
- Baths:
- 2.10
- MLS#:
- 34212225
- Subdivision:
- Anniston
ADDITIONAL INFORMATION
NEW! Lennar Cottage Collection "Whitetail" Plan - Elevation "J3" in Anniston! This two-story home has a convenient layout offering space and versatility. The first floor is host to a flexible open-concept layout that combines the kitchen, family room and dining area. Four bedrooms can be found upstairs, including the luxurious ownerâ??s suite, featuring a private bathroom and walk-in closet. A two-car garage completes the home.. **Estimated Move-In Date, January 2025**
Open House:
Saturday, 11/23 11:00-5:00PM
- Type:
- Single Family
- Sq.Ft.:
- 2,425
- Status:
- NEW LISTING
- Beds:
- 4
- Year built:
- 2024
- Baths:
- 3.10
- MLS#:
- 20000927
- Subdivision:
- Elyson
ADDITIONAL INFORMATION
MOVE IN READY!! Westin Homes NEW Construction (Retreat II, Elevation A). Two story. 4 bedrooms. 3.5 baths. Spacious island kitchen open to informal dining room and family room. Primary suite with large walk in closet. Three additional bedrooms upstairs. Covered patio and attached 2 car garage. Just minutes from the Grand Parkway, Elyson is located in the Heart of Katy! Community amenities also include a pool, fitness center, game room, event lawn, tennis courts, parks and trails, and so much more. Stop by the Westin Homes sales office to learn more about Elyson!
$391,992
27202 AQUALINA Drive Katy, TX 77493
- Type:
- Single Family
- Sq.Ft.:
- 2,050
- Status:
- NEW LISTING
- Beds:
- 4
- Year built:
- 2024
- Baths:
- 3.00
- MLS#:
- 15041897
- Subdivision:
- Sunterra
ADDITIONAL INFORMATION
This home isn't just a residence; it's a haven where lasting memories are made. Sunterra/Katy ISD! This stunning single-story home boasts 4 bedrooms, 3 baths, and a 2-car garage, providing spacious & luxurious living. Step onto sleek large tile floors in the 14' entry & family room, creating a contemporary ambiance throughout. The bright white cabinets and luxury Granite countertops in the kitchen elevate both style & functionality. Designed for entertaining, the open kitchen seamlessly connects to the family room, fostering a warm & inviting atmosphere. The master suite is a sanctuary, starring a garden tub with armrests & a shower with a seat, providing the perfect escape for relaxation. Step outside to a paradise that is only a leisurely 5-minute walk to the Lazy River & Club House, enhancing the lifestyle of luxury & convenience. Welcome home to a life of style, comfort, and resort-lifestyle living! Photos are representative.
$549,900
6902 N Elmwood Trail Katy, TX 77493
- Type:
- Single Family
- Sq.Ft.:
- 2,784
- Status:
- NEW LISTING
- Beds:
- 4
- Lot size:
- 0.36 Acres
- Year built:
- 2018
- Baths:
- 3.10
- MLS#:
- 76958772
- Subdivision:
- Cane Island
ADDITIONAL INFORMATION
GORGEOUS House on a quiet cul-de-sac in Highly sought after Katy ISD and the Master Planned Community Cane Island. Experience luxurious living in this Open Concept Home! Entertainers Kitchen has a sizeable Island w/Breakfast bar overlooking a large spectacular living room w/High Ceiling, recessed lighting, two story wall of windows, plus an abundance of modern finishes throughout the House. Kitchen has Quartz countertops, SS appliances, a gas cook-top, plenty of counter space & cabinetry. Large primary bedroom w/en-suite featuring 2 separate Sinks, soaking tub & spacious walk-in shower! Whether spending time in the Gameroom for a game of pool, outside BBQ'ing under your covered patio, or in the Back Yard Oasis this home has something for everyone. Take a brief walk to The Oaks Kitchen for Lunch, Dinner, Live Music, Hand Crafted Cocktails or Fine Wines! Other Amenities: Trails, Family Pools, Splash Pad, Year around Lap Pools, Yoga & Spinning Studio, Fitness center, Parks, & Conservatory
- Type:
- Single Family
- Sq.Ft.:
- 2,085
- Status:
- NEW LISTING
- Beds:
- 4
- Year built:
- 2024
- Baths:
- 2.10
- MLS#:
- 74542181
- Subdivision:
- Sunterra
ADDITIONAL INFORMATION
NEW! Core Cottage Collection by Lennar, Whitetail TX plan elevation "Q" in Sunterra! The first floor of this two-story home shares a spacious open layout between the kitchen, dining room and family room for easy entertaining. Upstairs are three secondary bedrooms, ideal for residents and overnight guests, surrounding a versatile loft that serves as an additional shared living space. An owner's suite sprawls across the rear of the second floor and enjoys an en-suite bathroom and a walk-in closet. **ESTIMATED COMPLETION January 2025**
- Type:
- Single Family
- Sq.Ft.:
- 2,690
- Status:
- NEW LISTING
- Beds:
- 5
- Lot size:
- 0.12 Acres
- Year built:
- 2023
- Baths:
- 2.10
- MLS#:
- 85581355
- Subdivision:
- Katy Manor South
ADDITIONAL INFORMATION
Discover the perfect blend of comfort and convenience in this charming 2-story home, nestled in a peaceful cul-de-sac with a spacious backyard ready for a pool! Featuring 5 bedrooms and 2.5 baths, this home is designed for effortless entertaining. The open-concept layout seamlessly connects the living, dining, and kitchen areas, with sleek Silestone countertops and a kitchen that overlooks the inviting living room. Unwind in the serene primary suite, boasting dual sinks and an oversized walk-in shower. Upstairs, a generous game room provides endless opportunities for play or hosting guests. Step outside to the covered patio, the ideal spot to relax and enjoy your evenings. Located in a vibrant community with a sparkling pool, this home offers quick access to major highways like Katy Freeway and Grand Parkway. Minutes away, youâ??ll find a new HEB and plenty of shopping options. Zoned to highly acclaimed Katy ISD, this home has never flooded. Come and see why this home is perfect for you!
- Type:
- Single Family
- Sq.Ft.:
- 3,188
- Status:
- NEW LISTING
- Beds:
- 5
- Baths:
- 4.10
- MLS#:
- 61340529
- Subdivision:
- Sunterra
ADDITIONAL INFORMATION
Westin Homes NEW Construction (Fairfax III, Elevation B) CURRENTLY BEING BUILT. Two story. 5 bedrooms. 4.5 baths. Spacious island kitchen open to family room and informal dining. Primary suite with large walk-in closet. Additional first floor bedroom with private bath. 3 additional bedrooms, game room and media room on second floor. Covered patio and 3-car tandem garage. Located a few miles north of Interstate 10 and west of the Grand Parkway in thriving Katy, Sunterra is an inviting 1,039-acre master-planned community featuring home designs that fit your lifestyle, Sunterra is a launch pad for family adventures. Splash, play, paddleboard, build sandcastles and more at our gorgeous Crystal Lagoons® amenity. Designed to fit your lifestyle, the master plan calls for approximately 2,200 homes, lakes, parks, playgrounds and an expansive Amenity Village with a clubhouse and a pool overlooking the lagoon. Stop by the Westin Homes sales office to learn more about Sunterra!
- Type:
- Single Family
- Sq.Ft.:
- 3,040
- Status:
- NEW LISTING
- Beds:
- 4
- Baths:
- 3.10
- MLS#:
- 54171070
- Subdivision:
- Sunterra
ADDITIONAL INFORMATION
Westin Homes NEW Construction (Ellicott, Elevation C) CURRENTLY BEING BUILT. Two story. 4 bedrooms, 3.5 baths. Primary suite with large walk-in closet. Second bedroom on first floor with private bath. First floor study and informal dining adjacent to the island kitchen. Spacious game room and media room upstairs. Covered patio and attached 2 car garage. Located a few miles north of Interstate 10 and west of the Grand Parkway in thriving Katy, Sunterra is an inviting 1,039-acre master-planned community featuring home designs that fit your lifestyle, Sunterra is a launch pad for family adventures. Splash, play, paddleboard, build sandcastles and more at our gorgeous Crystal Lagoons® amenity. Designed to fit your lifestyle, the master plan calls for approximately 2,200 homes, lakes, parks, playgrounds and an expansive Amenity Village with a clubhouse and a pool overlooking the lagoon. Stop by the Westin Homes sales office to learn more about Sunterra!
- Type:
- Single Family
- Sq.Ft.:
- 1,908
- Status:
- NEW LISTING
- Beds:
- 4
- Year built:
- 2024
- Baths:
- 2.00
- MLS#:
- 39258009
- Subdivision:
- Sunterra
ADDITIONAL INFORMATION
NEW! Village Builders Bristol Collection 'Donovan' Plan with Elevation D in Sunterra! This delightful single-story home has a comfortable layout that offers endless possibilities. Three bedrooms share a full bathroom at the front of the home. Down the hall is the open concept living area which features a kitchen, dining room and family room with access to a covered patio. Tucked into the back corner of the home is the ownerâ??s suite which includes a full bathroom and walk-in closet. Virtual tour is a representation of the floor plan and not of the actual home. **ESTIMATED COMPLETION January 2025**
- Type:
- Single Family
- Sq.Ft.:
- 2,463
- Status:
- NEW LISTING
- Beds:
- 4
- Baths:
- 3.10
- MLS#:
- 58509199
- Subdivision:
- Elyson
ADDITIONAL INFORMATION
Westin Homes NEW Construction (Terrace, Elevation B). CURRENTLY UNDER CONSTRUCTION. Two story. 4 bedrooms. 3.5 baths. Spacious island kitchen open to informal dining room and family room. Primary suite with large walk in closet. Large Game Room and three additional bedrooms upstairs. Covered patio and attached 2 car garage. Just minutes from the Grand Parkway, Elyson is located in the Heart of Katy! Community amenities also include a pool, fitness center, game room, event lawn, tennis courts, parks and trails, and so much more. Stop by the Westin Homes sales office to learn more about Elyson!
- Type:
- Single Family
- Sq.Ft.:
- 1,650
- Status:
- NEW LISTING
- Beds:
- 3
- Lot size:
- 0.16 Acres
- Year built:
- 2023
- Baths:
- 2.00
- MLS#:
- 26750778
- Subdivision:
- Sunterra Sec 15
ADDITIONAL INFORMATION
WONDERFUL 1 STORY! Premium Corner Lot Location! Great Split Plan Design with Private Primary Suite! Impressive Foyer Opens to Island Kitchen with Corner Pantry, Dining Area, & Supersized Living Room! Privately Located, King-Sized Primary Suite Features Garden Bath with Dual Sinks! Primary Suite's Walk-In Closet Opens Directly to Utility Room , Spacious Secondary Bedrooms ,Tons of Luxurious Features: Stainless Appliances ,Dupure Water Filtration System, Quartz Counters, Mosaic Tile Backsplash, Landscaping, Sprinkler System, Tankless Water Heater, Smart Home Technology, PLUS MORE! WOW!
- Type:
- Single Family
- Sq.Ft.:
- 2,083
- Status:
- NEW LISTING
- Beds:
- 4
- Baths:
- 2.10
- MLS#:
- 87296230
- Subdivision:
- Anniston
ADDITIONAL INFORMATION
NEW! Lennar Avante Collection "HAVEN II" Plan with Brick Elevation "B" at Anniston in Katy! Newly released community and homes! This new two-story home offers plenty of space to live and grow. The first floor consists of an open-concept floorplan shared between the kitchen, living and dining areas, with a nearby covered patio ready for outdoor entertainment and leisure. Four bedrooms are located on the second floor, including the lavish ownerâ??s suite with a spa-inspired bathroom and walk-in closet. **Estimated Move-In Date, January 2025**
- Type:
- Single Family
- Sq.Ft.:
- 2,400
- Status:
- NEW LISTING
- Beds:
- 4
- Year built:
- 2024
- Baths:
- 3.10
- MLS#:
- 10920729
- Subdivision:
- Sunterra
ADDITIONAL INFORMATION
NEW! Village Builders Avante Collection home in Sunterra! The 'Willow II C' is a two-story home that has a versatile layout. The front door leads into an open concept living area which includes a dining room, family room and kitchen. At the back of the home are two bedrooms including the ownerâ??s suite. Upstairs, two additional bedrooms converge around a game room, with a handy flex room adjacent. **ESTIMATED COMPLETION JANUARY 2025**
$275,000
6822 Date Palm Drive Katy, TX 77493
- Type:
- Single Family
- Sq.Ft.:
- 1,656
- Status:
- NEW LISTING
- Beds:
- 4
- Year built:
- 2024
- Baths:
- 2.00
- MLS#:
- 51683950
- Subdivision:
- Anniston
ADDITIONAL INFORMATION
NEW! Lennar Cottage Collection "Pinehollow" Plan with Brick Elevation "H3" at Anniston in Katy! Newly released community and homes! The Pinehollow H3 is a single-level home which showcases a spacious open floorplan shared between the kitchen, dining area and family room for easy entertaining. An ownerâ??s suite enjoys a private location in a rear corner of the home, complemented by an en-suite bathroom and walk-in closet. There are three secondary bedrooms along the side of the home, which are comfortable spaces for household members and overnight guests. **Estimated Move-In Date, December 2024**
$295,000
1411 S Maple Drive Katy, TX 77493
- Type:
- Single Family
- Sq.Ft.:
- 1,608
- Status:
- NEW LISTING
- Beds:
- 3
- Lot size:
- 0.13 Acres
- Year built:
- 2012
- Baths:
- 2.00
- MLS#:
- 56515291
- Subdivision:
- Stone Crest Sec 4
ADDITIONAL INFORMATION
Welcome Home! 3BR home in desirable community. This home features tile flooring in entry and all wet areas. Fresh paint throughout! Dining room or study upon entry with French Doors. Spacious living room with plenty of natural light. Kitchen/Dining combo comes with breakfast bar, granite counter tops and ample cabinet space. Large primary with walk-in closet. Decent size secondary rooms. Plenty of backyard space and excellent KATY ISD! This home won't last long! Come see today!
$524,990
2920 Apple Rose Katy, TX 77493
- Type:
- Single Family
- Sq.Ft.:
- 3,405
- Status:
- NEW LISTING
- Beds:
- 4
- Year built:
- 2024
- Baths:
- 3.10
- MLS#:
- 51024006
- Subdivision:
- Sunterra
ADDITIONAL INFORMATION
Built by Tricoast Homes, this Tuscany floor plan is a gorgeous trend-conscious home located in the Sunterra community. This home welcomes you with trend-conscious flooring that leads you to an updated kitchen complete with granite countertops and stainless-steel appliances. Relax in the primary bathroom, featuring luxurious designs with modern finishes. Unwind outside on the Texas-sized patio. Within each Tricoast home, you will find high vaulted ceilings in the living room. Living here you can enjoy a community recreation center with community lakes and water features, a 3,000 square-foot clubhouse, pool, playground, dog park, and tennis and sand volleyball courts. Contact us today for more information! **FRONT AND BACKYARD IRRIGATION!!**
| Copyright © 2024, Houston Realtors Information Service, Inc. All information provided is deemed reliable but is not guaranteed and should be independently verified. IDX information is provided exclusively for consumers' personal, non-commercial use, that it may not be used for any purpose other than to identify prospective properties consumers may be interested in purchasing. |
Katy Real Estate
The median home value in Katy, TX is $435,500. This is higher than the county median home value of $268,200. The national median home value is $338,100. The average price of homes sold in Katy, TX is $435,500. Approximately 73.87% of Katy homes are owned, compared to 15.98% rented, while 10.14% are vacant. Katy real estate listings include condos, townhomes, and single family homes for sale. Commercial properties are also available. If you see a property you’re interested in, contact a Katy real estate agent to arrange a tour today!
Katy, Texas 77493 has a population of 21,926. Katy 77493 is more family-centric than the surrounding county with 47.08% of the households containing married families with children. The county average for households married with children is 34.48%.
The median household income in Katy, Texas 77493 is $115,250. The median household income for the surrounding county is $65,788 compared to the national median of $69,021. The median age of people living in Katy 77493 is 39.7 years.
Katy Weather
The average high temperature in July is 93.9 degrees, with an average low temperature in January of 42.5 degrees. The average rainfall is approximately 48 inches per year, with 0 inches of snow per year.
