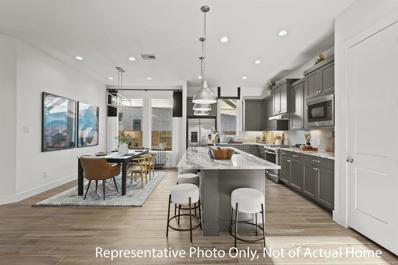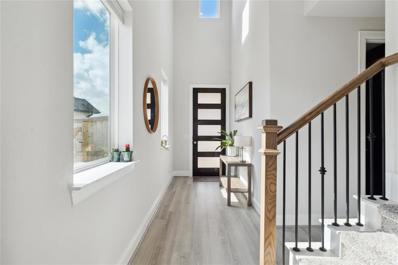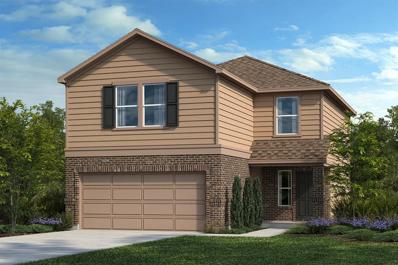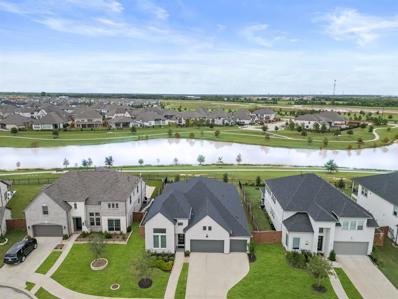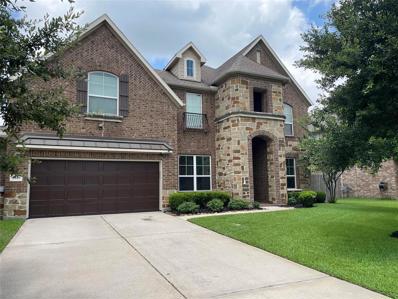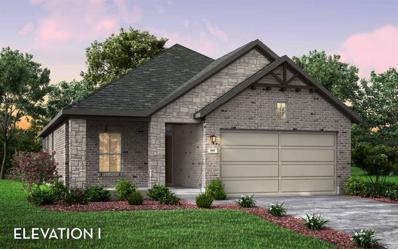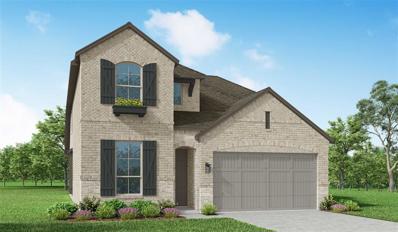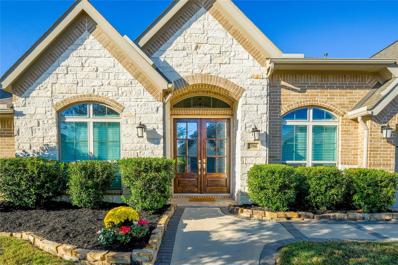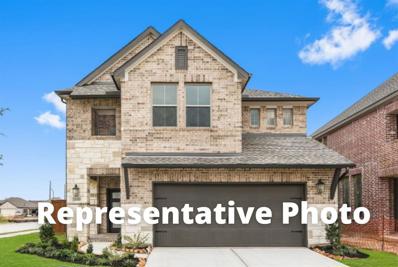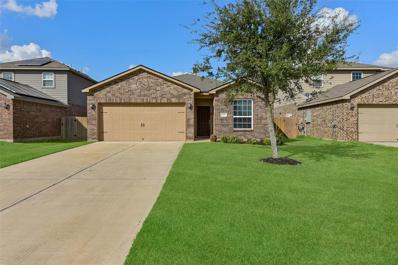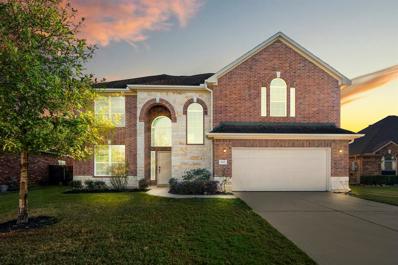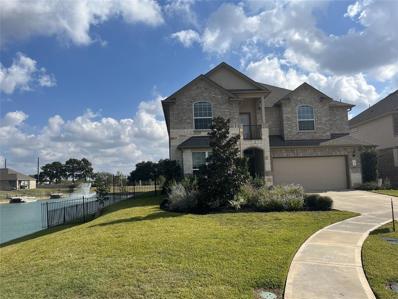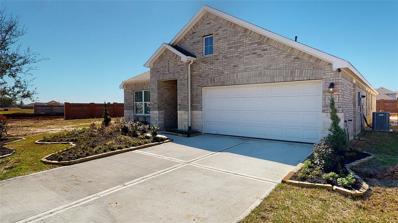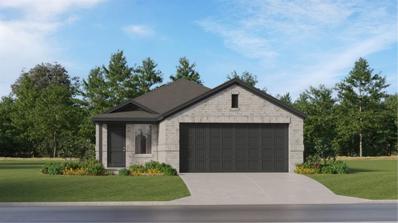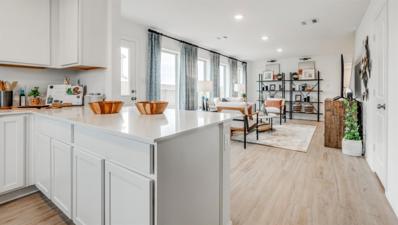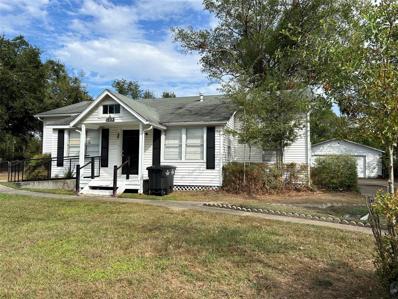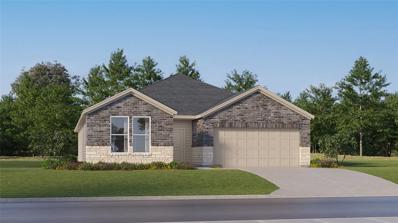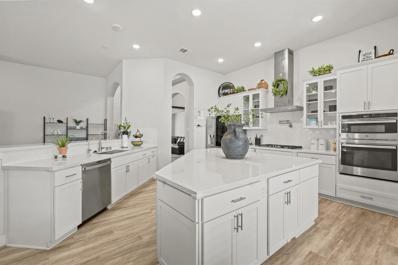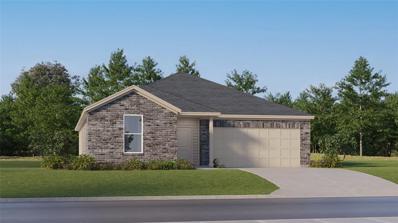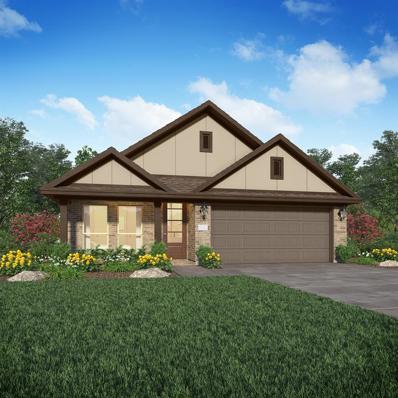Katy TX Homes for Sale
- Type:
- Single Family
- Sq.Ft.:
- 2,746
- Status:
- Active
- Beds:
- 4
- Year built:
- 2024
- Baths:
- 3.00
- MLS#:
- 29793672
- Subdivision:
- Elyson
ADDITIONAL INFORMATION
The Medina Plan - Gorgeous 2-story home boasts tons of privacy w/ no rear neighbors and only 1 side neighbor, sits on a cul-de-sac street! Closer to fun and activities, this home is walking distance to one of the community pools, fitness center, and parks. Be in awe, as soon as you step foot in this home w/ the breathtaking 2-story entry way. Home is perfect for entertaining family and guests w/ spacious 2 story living room that opens up into the large kitchen area. Kitchen features tons of counter space w/ very large kitchen island and beautiful quartz countertop. Home has 4 bedrooms in total w/ 2 bedrooms down (including the primary) and 2 bedrooms upstairs. Primary suite has a beautiful retreat bathroom w/ dual vanities, separate soaking tub and walk-in shower w/ a bench seat, and a large primary closet. Upstairs offers a large game room that overlooks the family room. A media room is around the corner from the game room, along with a Jack-N-Jill Bathroom.
- Type:
- Single Family
- Sq.Ft.:
- 2,617
- Status:
- Active
- Beds:
- 5
- Lot size:
- 0.2 Acres
- Year built:
- 2023
- Baths:
- 4.00
- MLS#:
- 80969517
- Subdivision:
- Sunterra Sec 7
ADDITIONAL INFORMATION
Step through the magnificent 8-foot hardwood glass door into a stunning home nestled on a tranquil cul-de-sac in Katyâ??s rapidly growing gated community, known for its close-knit neighborhood feel. The home features an impressive open-concept living and dining area with abundant natural light. Enjoy relaxing spaces pre-wired for surround sound and a mounted TV. The primary suite is on the main level. The modern kitchen includes a farmhouse sink, ample storage, upgraded cabinetry, faucet, dishwasher with bottle/cup washout, a 5-burner gas stove, WiFi-enabled smart oven, and a large kitchen island. Designed for convenience, there are gas and electric dryer/washer hookups, plus a generator hardwired to the electrical panel for emergency backup. Community amenities are endless, pool, lazy river, workout center, and pickleball courts, and theyâ??re even adding a lagoon! Nearby local shopping as well! Schedule a showing today and make this beauty yours!
$329,995
25307 Ashbourne Court Katy, TX 77493
Open House:
Saturday, 11/23 12:00-3:00PM
- Type:
- Single Family
- Sq.Ft.:
- 1,780
- Status:
- Active
- Beds:
- 3
- Year built:
- 2024
- Baths:
- 2.10
- MLS#:
- 92910104
- Subdivision:
- Katy Manor
ADDITIONAL INFORMATION
KB HOME NEW CONSTRUCTION - Welcome home to 25307 Ashbourne Court located in Katy Manor Trails and zoned to Katy ISD! This floor plan features 3 bedrooms, 2 full baths, 1 half bath, and an attached 2-car garage. Additional features include stainless steel Whirlpool appliances, 42" Woodmont Dakota cabinets in the kitchen, kitchen counter extended bar top, storage under stairs, upgraded stair rail system, loft, 8' entry doors and SmartKey Entry Door Hardware. You don't want to miss all this gorgeous home has to offer! Call to schedule your showing today!
- Type:
- Single Family
- Sq.Ft.:
- 2,420
- Status:
- Active
- Beds:
- 3
- Lot size:
- 0.12 Acres
- Year built:
- 2013
- Baths:
- 2.10
- MLS#:
- 79093158
- Subdivision:
- Lakecrest Village
ADDITIONAL INFORMATION
This beautiful two story home is zoned to Katy ISD and located near grocery stores, shopping centers, and other amenities, ensuring both comfort and convenience. The floor plan downstairs features a gorgeous carpet free layout, with large living area open to kitchen with ample counter space, cabinetry and breakfast room making it perfect for entertaining. Upstairs, three bedrooms and lacking zero privacy with the expansive primary bedroom having an en suite area, your retreat as a sitting room or any of your imaginations desires, primary bath include a tub/shower combo with walk in closet. Lastly, don't forget to take a break in your new backyard complete with a covered pergola while still having plenty of yard to make your own.
$352,500
23011 Forebear Drive Katy, TX 77493
- Type:
- Single Family
- Sq.Ft.:
- 2,098
- Status:
- Active
- Beds:
- 3
- Lot size:
- 0.14 Acres
- Year built:
- 2022
- Baths:
- 3.00
- MLS#:
- 26759757
- Subdivision:
- Aurora
ADDITIONAL INFORMATION
Located in a rapidly growing area near restaurants, parks, shops, and schools, this property boasts three spacious bedrooms with a separate office ideal for remote work or as a playroom. The Middle Bedroom includes a private Bathroom, perfect for guests or a roommate. The Chef's Kitchen features Granite countertops, Stainless Steel Appliances, and Espresso Cabinets. Wood-look tile flooring in living areas. Enjoy a separate tub and shower in the Primary Bathroom. Additional features include a Sprinkler System, Tankless Water Heater, and access to a community pool. Refrigerator included. This Single-Family home offers 2098 square feet of living space on a 6000 square foot lot. Built in 2022.
$519,000
23630 Blue Aster Lane Katy, TX 77493
Open House:
Saturday, 11/23 2:00-4:00PM
- Type:
- Single Family
- Sq.Ft.:
- 2,767
- Status:
- Active
- Beds:
- 4
- Lot size:
- 0.2 Acres
- Year built:
- 2021
- Baths:
- 3.00
- MLS#:
- 92727513
- Subdivision:
- Elyson
ADDITIONAL INFORMATION
BEAUTIFUL WATERFRONT One Story Home with 4 Beds & 3 Baths in the highly desired Master-Planned Community of Elyson! Formal Foyer inside offers access to the Secondary Bedroom with Private Bath & Divine Dining Room. Luxurious Living Room features Wonderful Wood flooring, High Ceilings & Oversized Windows overlooking the Lake. Spacious Breakfast area perfect for entertaining guests! Enjoy the enclosed Flex Space as a Game Room, Media Room or Home Office. Gourmet Kitchen showcasing island, Breakfast Bar for additional seating & an abundance of storage and cabinet space. Primary Suite with upgraded bay window and Spa-Like Bathroom to retreat to after a long day. Covered Patio out back with direct access to the Community Walking Trail and Water. Conveniently located near Resort-Style Pool & Recreation Center. Zoned to top Katy ISD schools and easy access to Grand Parkway. W/D Included! Lakefront homes don't come often...A MUST SEE!! **Seller May Contribute to Buyer Expenses**
- Type:
- Single Family
- Sq.Ft.:
- 3,985
- Status:
- Active
- Beds:
- 5
- Lot size:
- 0.22 Acres
- Year built:
- 2014
- Baths:
- 4.10
- MLS#:
- 3815525
- Subdivision:
- Falls/Green Mdws Sec 1
ADDITIONAL INFORMATION
Welcome to this STUNNING dream home with lake views. Featuring 5 bedrooms, 4.5 bathrooms. This home's gorgeous curb appeal and front elevation are sure to stand out. You will be impressed by the high ceilings and breath-taking views of the beautiful lake in the back. This house has it all! Step into luxury as you enter this spacious abode, where huge windows brighten the home with natural light, creating an ambiance of warmth and serenity. Two bedrooms on the first floor, a private study, an open kitchen. The high ceiling family room with lake views is just beautiful. Featuring luxurious tile and recent carpet updates, fresh paint, and kitchen that offers premium 42 inch cabinetry, luxurious granite countertops Upstairs, you will find a huge game room and three additional bedrooms and two full bathrooms. Huge backyard with covered patio, and fruit bearing plants. Zoned to Katy ISDâ??s highest rated schools. Community pool You will love this ready to move in house and call it a home!
- Type:
- Single Family
- Sq.Ft.:
- 1,666
- Status:
- Active
- Beds:
- 4
- Lot size:
- 0.14 Acres
- Year built:
- 2024
- Baths:
- 2.00
- MLS#:
- 69109420
- Subdivision:
- Sunterra
ADDITIONAL INFORMATION
The Apache plan features four bedrooms, two full bathrooms, and a combined family & dining space!
- Type:
- Single Family
- Sq.Ft.:
- 2,613
- Status:
- Active
- Beds:
- 4
- Year built:
- 2024
- Baths:
- 4.00
- MLS#:
- 63053237
- Subdivision:
- Sunterra
ADDITIONAL INFORMATION
MLS# 63053237 - Built by Highland Homes - Ready Now! ~ Welcome to 27011 Sun Beam Bend Lane. Step inside to be greeted by high ceilings. As you walk through the entry, to your right is a secondary bedroom and full bath. Next find a door leading to the two car garage which holds the tankless water heater and controls for the sprinkler system! Keep moving to the entertainment room designated by the rich accent paint. As the home opens to the kitchen you will notice the upgraded, built-in appliances and quartz countertops. A closer inspection shows the pot and pan drawers along with an extra hutch. Walking through the well placed dining and family areas you enter the spacious primary bedroom. The en suite primary bath features a white freestanding tub, separate shower, double sinks, and vanity space. On the second floor you will find the loft and two more bedrooms with two full baths! A designated bathroom for each bedroom will be a luxury during busy times!
Open House:
Saturday, 11/23 11:00-2:00PM
- Type:
- Single Family
- Sq.Ft.:
- 3,471
- Status:
- Active
- Beds:
- 4
- Lot size:
- 0.2 Acres
- Year built:
- 2019
- Baths:
- 3.10
- MLS#:
- 55794266
- Subdivision:
- Elyson Sec 8
ADDITIONAL INFORMATION
Welcome to this stunning 4-bedroom, 3.5-bath home with a 3-car tandem garage in the highly demanded Elyson Master-Planned Community in Katy, TX! This desirable Perry Homes one-story floor plan offers open, spacious living areas perfect for entertaining and the family day-by-day dynamic. Tile flooring throughout the social areas enhances both durability and style. The gourmet kitchen features sleek quartz countertops, double oven, great size breakfast area, while the large covered patio offers the perfect outdoor space to relax. Additional upgrades include full-ownership solar panels for energy efficiency, French drainage around the house, and a whole-house water filtration system. Don't miss this opportunity to own a home that combines luxury, functionality, and sustainability!
- Type:
- Single Family
- Sq.Ft.:
- 2,600
- Status:
- Active
- Beds:
- 4
- Year built:
- 2024
- Baths:
- 3.10
- MLS#:
- 94463908
- Subdivision:
- Elyson
ADDITIONAL INFORMATION
Westin Homes NEW Construction (Haven X, Elevation A) CURRENTLY BEING BUILT. Two story. 4 bedrooms. 3.5 baths. Study as well as spacious island kitchen open to Family room and informal dining room. Primary suite with large walk-in closet. Spacious game room upstairs. Covered patio and attached 2 car garage. Just minutes from the Grand Parkway, Elyson is located in the Heart of Katy! Community amenities also include a pool, fitness center, game room, event lawn, tennis courts, parks and trails, and so much more. Stop by the Westin Homes sales office to learn more about Elyson!
- Type:
- Single Family
- Sq.Ft.:
- 1,621
- Status:
- Active
- Beds:
- 3
- Lot size:
- 0.13 Acres
- Year built:
- 2019
- Baths:
- 2.00
- MLS#:
- 18935709
- Subdivision:
- Freeman Ranch
ADDITIONAL INFORMATION
Charming one story home in Freeman Ranch of Katy. The home boasts an open-concept design, 3 bedrooms, 2 full baths, a covered rear patio & 2 car garage. The kitchen has granite countertops, ample cabinet space & a breakfast bar. Formal dining room upon entry. Spacious family room with french doors that open to the back patio. The primary suite is tucked away at the back of the home & offers a generous walk-in closet, soaking tub & separate shower. Nice sized backyard. Walking distance to the 2-acre community park that has a splash pad, playgrounds, gazebo & an open recreation field. Easy access to I10 & 99.
- Type:
- Single Family
- Sq.Ft.:
- 1,666
- Status:
- Active
- Beds:
- 4
- Lot size:
- 0.14 Acres
- Year built:
- 2024
- Baths:
- 2.00
- MLS#:
- 41798093
- Subdivision:
- Sunterra
ADDITIONAL INFORMATION
The Apache plan features four bedrooms, two full bathrooms, and a combined family & dining space!
$515,000
2437 Fawnlake Circle Katy, TX 77493
Open House:
Sunday, 11/24 12:00-2:00PM
- Type:
- Single Family
- Sq.Ft.:
- 3,109
- Status:
- Active
- Beds:
- 5
- Year built:
- 2011
- Baths:
- 3.10
- MLS#:
- 89305558
- Subdivision:
- Fawnlake B Sec 03
ADDITIONAL INFORMATION
Welcome to this stunning 5-bedroom, 3.5-bath lake front home that perfectly blends style and comfort. Step inside to a two story foyer where your immediate view leads directly to the pool and lake. The first floor provides a formal dining, spacious living room and well appointed kitchen. The primary bedroom is conveniently located on the main floor, overlooking both the pool and lake, featuring a luxurious en-suite with a jetted tub, walk-in shower, dual vanities and his & hers walk-in closets. Upstairs, enjoy an oversized game room, that splits the remaining 4 bedrooms and 2 baths evenly on each side of the game room. This home is ideal for entertaining with the beautiful, expansive backyard outdoor oasis with a large covered patio, a sparkling in-ground pool with rock waterfall feature and a view of the of neighborhood lake. You cannot ask for a more picturesque outdoor setting, perfect for relaxing and entertaining. Upstairs has all brand new carpet, installed October 2024.
- Type:
- Single Family
- Sq.Ft.:
- 2,539
- Status:
- Active
- Beds:
- 3
- Baths:
- 2.10
- MLS#:
- 26655068
- Subdivision:
- Sunterra
ADDITIONAL INFORMATION
NEW! Village Builders Bristol Collection 'Thornton' Plan with Elevation D in Sunterra! This two-story home has a classic layout for families with the ownerâ??s suite on one floor and the other bedrooms on another. Beside the front door is a study, while down the hall is the open concept living area with a back patio attached. The ownerâ??s suite is tucked into a corner of the first floor with a full bedroom and walk-in closet. Upstairs are two additional bedrooms and a versatile game room. Virtual tour is a representation of the floor plan and not of the actual home.
- Type:
- Single Family
- Sq.Ft.:
- 2,121
- Status:
- Active
- Beds:
- 4
- Year built:
- 2024
- Baths:
- 3.00
- MLS#:
- 19018625
- Subdivision:
- Sunterra
ADDITIONAL INFORMATION
Step into a spacious, sunlit home with where every detail exudes luxury & comfort this charming 1-story home nestled amidst resort style living offers 4 spacious bedrooms & 3 full baths. As you step inside, you're greeted by the warmth of natural light flooding through large windows, illuminating the open floor plan. The kitchen is a chef's dream, featuring 42-inch cabinets, luxury granite countertops, & a designer backsplash that adds a touch of sophistication. Stainless steel appliances gleam under the gentle glow of recessed lighting, inviting culinary adventures and gatherings with loved ones. Step outside onto the covered back patio, where you can relax and entertain guests while enjoying the serene surroundings. This home seamlessly blends modern amenities with timeless charm, offering a haven of comfort & luxury. The community is enriched with a pool, fitness/ yoga center, walking trails, clubhouse, & a serene lazy river offering a delightful blend of comfort & recreational fun.
- Type:
- Single Family
- Sq.Ft.:
- 3,390
- Status:
- Active
- Beds:
- 5
- Lot size:
- 0.21 Acres
- Year built:
- 2020
- Baths:
- 3.10
- MLS#:
- 94424765
- Subdivision:
- Marcello Lakes Sec 2
ADDITIONAL INFORMATION
Experience breathtaking views in this stunning home, ideally located in a sought-after cul-de-sac surrounded by water. This unique property offers an exceptional living experience. Inside, find elegant antique white shaker cabinetry and upgraded 18x18 tiles throughout the main floor. The study features beautiful wood flooring, while luxurious Fantasy Brown stone adorns the kitchen and master bath. Cozy up by the gas log fireplace. This exceptional residence includes spacious bedrooms, a dedicated home office, a game room, and a bonus/media room. Enjoy outdoor living in the covered space with a second-floor walk-out balcony. The oversized garage features a 5-foot storage extension for all your needs. Relish the stunning east-facing backyard with picturesque waterfronts and three elegant fountains, untouched by neighboring homes. The fully landscaped yard boasts majestic trees, thriving shrubs, and vibrant flowers, enhancing the home's appeal. Donâ??t miss this opportunity!
- Type:
- Single Family
- Sq.Ft.:
- 2,121
- Status:
- Active
- Beds:
- 4
- Year built:
- 2024
- Baths:
- 3.00
- MLS#:
- 70797822
- Subdivision:
- Sunterra
ADDITIONAL INFORMATION
Welcome to Sunterra a Resort Lifestyle Community. This stunning 4-bedroom, 3-full bath, offers an open plan. The elegant kitchen featuring granite countertops, designer backsplash, with a large kitchen island. The 42-inch cabinets in the kitchen, complemented by stainless steel appliances adds a touch of sophistication. The master bathroom features a luxurious separate tub and shower, double sinks, accompanied by a spacious walk-in closet. Step outside onto the covered back patio, where you can relax and entertain guests while enjoying the serene surroundings. This home seamlessly blends modern amenities with timeless charm, offering a haven of comfort & luxury. The community is enriched with a pool, fitness/ yoga center, walking trails, clubhouse, & a serene lazy river offering a delightful blend of comfort & recreational fun. In highly acclaimed Katy ISD.
- Type:
- Single Family
- Sq.Ft.:
- 1,670
- Status:
- Active
- Beds:
- 4
- Baths:
- 2.00
- MLS#:
- 62186836
- Subdivision:
- Sunterra
ADDITIONAL INFORMATION
NEW! Lennar Homes Core Cottage Collection, ''Pinehollow'' Plan with Elevation ''H" in Beautiful Sunterra! This single-level home showcases a spacious open floorplan shared between the kitchen, dining area and family room for easy entertaining. An ownerâ??s suite enjoys a private location in a rear corner of the home, complemented by an en-suite bathroom and walk-in closet. There are three secondary bedrooms along the side of the home, which are comfortable spaces for household members and overnight guests.
- Type:
- Single Family
- Sq.Ft.:
- 1,834
- Status:
- Active
- Beds:
- 4
- Baths:
- 2.10
- MLS#:
- 47045941
- Subdivision:
- Sunterra
ADDITIONAL INFORMATION
NEW! Cottage Collection by Lennar, Hawthorn TX plan elevation B in Sunterra! This two-story home has a classic layout that is perfect for those who need privacy. The front door leads into the open concept family room which flows seamlessly into the kitchen and dining room at the back of the home. The ownerâ??s suite is adjacent with a private bathroom and walk-in closet. Upstairs, three bedrooms and a laundry room connect to a versatile loft.
$900,000
1402 East Avenue Katy, TX 77493
- Type:
- Single Family
- Sq.Ft.:
- 1,652
- Status:
- Active
- Beds:
- 2
- Lot size:
- 1.07 Acres
- Year built:
- 1940
- Baths:
- 1.00
- MLS#:
- 85689989
- Subdivision:
- Town/Katy
ADDITIONAL INFORMATION
Great potential to live where you work, home is an older 2 bedroom 1 bath (there is another bathroom that was converted into a storage room) with old school charm. Over an acre of land in old Katy with 2 Metal Storage buildings and plenty of places to add on to the property for additional income. Currently has a business in the home with a parking lot.
- Type:
- Single Family
- Sq.Ft.:
- 2,207
- Status:
- Active
- Beds:
- 4
- Year built:
- 2024
- Baths:
- 3.00
- MLS#:
- 61870993
- Subdivision:
- Anniston
ADDITIONAL INFORMATION
NEW! Lennar Classic Collection "Hendrix" Plan with Brick Elevation "D" at Anniston in Katy! Newly released community and homes! This single-level home features a modern, low-maintenance layout, with an open-concept floorplan and inviting covered patio perfect for entertaining. Three secondary bedrooms are located off the foyer, with a convenient flex space near the main living area ready to be used as a studio or home office. The luxe ownerâ??s suite is tucked into a private corner at the back of the home. **Estimated Move-In Date, December 2024**
$574,000
2722 Acorn Way Katy, TX 77493
Open House:
Saturday, 11/23 1:00-4:00PM
- Type:
- Single Family
- Sq.Ft.:
- 2,808
- Status:
- Active
- Beds:
- 4
- Lot size:
- 0.17 Acres
- Year built:
- 2021
- Baths:
- 3.00
- MLS#:
- 94016844
- Subdivision:
- Cane Island
ADDITIONAL INFORMATION
Welcome to 2722 Acorn Way! Located in the fabulous master planned community of Cane Island, this home has good access to I-99, and near buccess. This home offers 2,808 sqft of living space, 4 bedrooms, 3 full bathrooms, a home office, and a Media Room. It features upgraded shutters blinds, in built speakers, high ceilings, engineered wood, tile and carpet floors, and marble countertops throughout the home. The living room is stunning, and includes a gorgeous fireplace which is truly a feature. The kitchen area is huge, it boasts a large kitchen island and breakfast bar which is seamlessly connected with the living area and dining space. Don't forget to check out the master en-suite with a soaking tub, glass enclosed shower and walk-in closet. The backyard is equally impressive. The covered patio is the perfect area to host a family barbecue, there is plenty of green space, and this home has no back neighbors. Solar panels are there. All this sits on a 7,566 sqft lot.
- Type:
- Single Family
- Sq.Ft.:
- 1,949
- Status:
- Active
- Beds:
- 3
- Year built:
- 2024
- Baths:
- 2.00
- MLS#:
- 74585714
- Subdivision:
- Anniston
ADDITIONAL INFORMATION
NEW! Lennar Classic Collection "Joplin" Plan with Brick Elevation "C" at Anniston in Katy! Newly released community and homes! The Joplin is a single-story home that shares an open layout between the kitchen, nook and family room for easy entertaining, along with access to the covered patio for year-round outdoor lounging. A luxe owner's suite is in a rear of the home and comes complete with an en-suite bathroom and walk-in closet. There are two secondary bedrooms at the front of the home, ideal for household members and overnight guests, as well as a versatile flex space that can transform to meet the homeownerâ??s needs. **Estimated Move-In Date, November 2024**
$330,000
6607 Ebony Green Lane Katy, TX 77493
- Type:
- Single Family
- Sq.Ft.:
- 1,908
- Status:
- Active
- Beds:
- 4
- Baths:
- 2.00
- MLS#:
- 56017326
- Subdivision:
- Anniston
ADDITIONAL INFORMATION
NEW! Lennar Bristol Collection "Donovan" Plan with Brick Elevation "A" at Anniston in Katy! Newly released community and homes! This single-story home has a comfortable layout that offers endless possibilities. Three bedrooms share a full bathroom at the front of the home. Down the hall is the open concept living area which features a kitchen, dining room and family room with access to a covered patio. Tucked into the back corner of the home is the ownerâ??s suite which includes a full bathroom and walk-in closet. **Estimated Move-In Date, January 2025**
| Copyright © 2024, Houston Realtors Information Service, Inc. All information provided is deemed reliable but is not guaranteed and should be independently verified. IDX information is provided exclusively for consumers' personal, non-commercial use, that it may not be used for any purpose other than to identify prospective properties consumers may be interested in purchasing. |
Katy Real Estate
The median home value in Katy, TX is $435,500. This is higher than the county median home value of $268,200. The national median home value is $338,100. The average price of homes sold in Katy, TX is $435,500. Approximately 73.87% of Katy homes are owned, compared to 15.98% rented, while 10.14% are vacant. Katy real estate listings include condos, townhomes, and single family homes for sale. Commercial properties are also available. If you see a property you’re interested in, contact a Katy real estate agent to arrange a tour today!
Katy, Texas 77493 has a population of 21,926. Katy 77493 is more family-centric than the surrounding county with 47.08% of the households containing married families with children. The county average for households married with children is 34.48%.
The median household income in Katy, Texas 77493 is $115,250. The median household income for the surrounding county is $65,788 compared to the national median of $69,021. The median age of people living in Katy 77493 is 39.7 years.
Katy Weather
The average high temperature in July is 93.9 degrees, with an average low temperature in January of 42.5 degrees. The average rainfall is approximately 48 inches per year, with 0 inches of snow per year.
