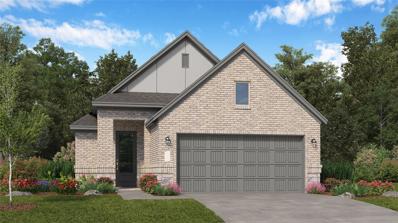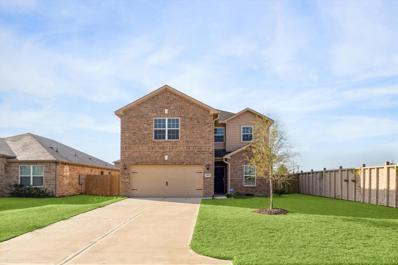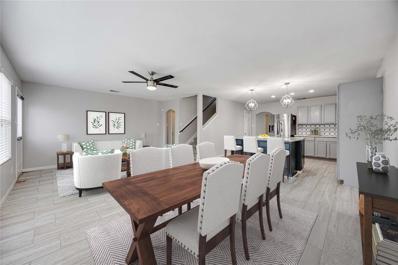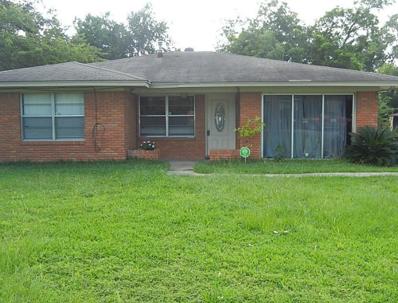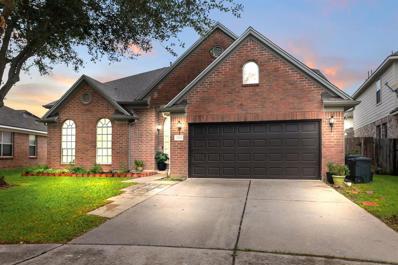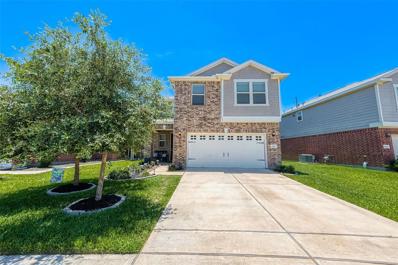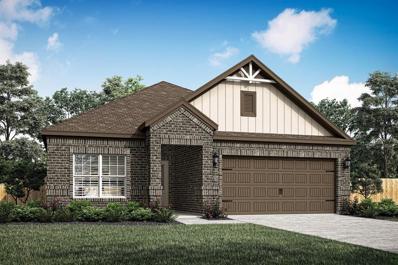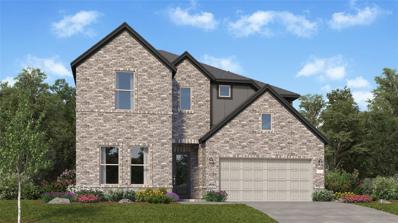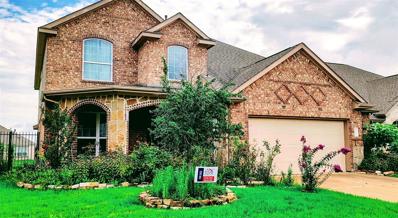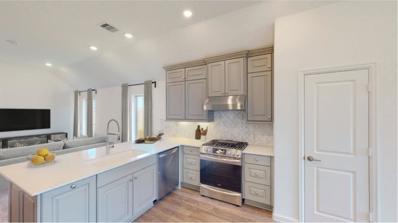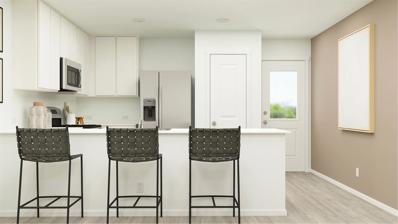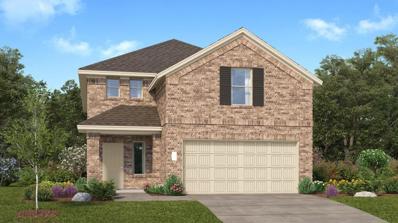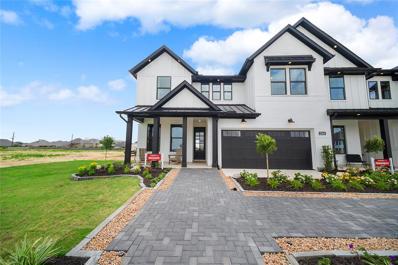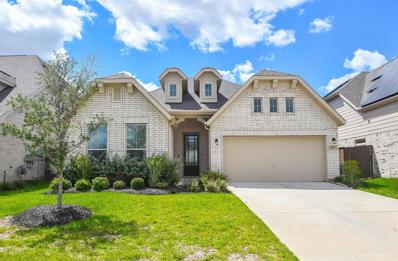Katy TX Homes for Sale
- Type:
- Single Family
- Sq.Ft.:
- 1,572
- Status:
- Active
- Beds:
- 3
- Baths:
- 2.00
- MLS#:
- 81334820
- Subdivision:
- Anniston
ADDITIONAL INFORMATION
NEW! Lennar Avante Collection "Addison" Plan with Brick Elevation "B" at Anniston in Katy! Newly released community and homes! This new single-level home features a low-maintenance and modern design. An open-concept floorplan combines the kitchen, living and dining areas, with a nearby covered patio ready for outdoor entertainment and leisure. Two secondary bedrooms are tucked away to the side of the home, and the luxe ownerâ??s suite is nestled into a private rear corner, complete with a spa-inspired bathroom and walk-in closet. **Estimated Move-In Date, January 2025**
- Type:
- Single Family
- Sq.Ft.:
- 1,635
- Status:
- Active
- Beds:
- 3
- Baths:
- 2.00
- MLS#:
- 66631311
- Subdivision:
- Anniston
ADDITIONAL INFORMATION
NEW! Lennar Avante Collection "Cupertino II" Plan with Brick Elevation "B" at Anniston in Katy! Newly released community and homes! This new single-level home boasts a modern and low-maintenance design. An open-concept floorplan combines the kitchen, living and dining areas for seamless transitions and multitasking. All three bedrooms are nestled at the back of the home for enhanced privacy and comfort, including the luxe ownerâ??s suite with a spa-inspired bathroom and walk-in closet. **Estimated Move-In Date, January 2025**
$309,900
5023 Chevalier Street Katy, TX 77493
- Type:
- Single Family
- Sq.Ft.:
- 1,932
- Status:
- Active
- Beds:
- 3
- Lot size:
- 0.11 Acres
- Year built:
- 2017
- Baths:
- 2.10
- MLS#:
- 61487949
- Subdivision:
- Katy Manor Sec 2
ADDITIONAL INFORMATION
Welcome to your new home in Katy, TX! This spacious 3-bedroom, 2.5-bathroom haven is ready to welcome you with open arms. Step inside to discover a well-appointed interior featuring sleek appliances, a great living space, and fantastic media room upstairs - or turn it into a home office. The heart of the home is a gourmet kitchen, which opens up to the dining and living room. The floor plan is great for entertaining. Relax in the primary suite with an ensuite bathroom and vast closet space. Whether you're entertaining guests or enjoying a quiet evening in, this home offers the space and comfort you've been searching for. Great outdoor space with covered patio, fan, and pergola. It will be your blank canvas to make your HOME. Located in a desirable, growing area with easy access to major highways, restaurants, shopping, and more. This home is the epitome of contemporary living. Schedule your tour today! Hablo español!
- Type:
- Single Family
- Sq.Ft.:
- 2,586
- Status:
- Active
- Beds:
- 5
- Lot size:
- 0.15 Acres
- Year built:
- 2022
- Baths:
- 2.10
- MLS#:
- 75244510
- Subdivision:
- Freeman Ranch Sec 4
ADDITIONAL INFORMATION
LOW TAXES. Great investment potential or starter home! Welcome to your dream home at 400 Elaine Valley Drive in the desirable Freeman Ranch subdivision! This floor plan boasts an impressive 2,593 sq ft layout, featuring 5 spacious bedrooms and 2.5 bathrooms, perfect for families of all sizes. Enjoy the expansive family room that invites you to entertain, while the upstairs game room offers a versatile space for play or relaxation. The chef-ready kitchen is a culinary delight, showcasing beautiful wood cabinets, elegant granite countertops, and energy-efficient appliances, including a refrigerator. Retreat to the private downstairs master suite, complete with a separate garden tub, step-in shower, and a generous walk-in closet. Recently built, this home combines modern design with comfort, making it the ideal sanctuary for today's homeowners. Donâ??t miss out on this incredible opportunityâ??schedule your tour today and experience all that this beautiful home has to offer!
$344,990
3030 Thicket Pathway Katy, TX 77493
Open House:
Saturday, 11/23 12:00-3:00PM
- Type:
- Single Family
- Sq.Ft.:
- 3,136
- Status:
- Active
- Beds:
- 4
- Year built:
- 2012
- Baths:
- 3.10
- MLS#:
- 93676543
- Subdivision:
- Morton Creek Ranch
ADDITIONAL INFORMATION
Welcome to this stunning 4-bedroom, 3.5-bath home in highly sought-after Katy, Texas. Featuring a spacious open floor plan, the chef's kitchen boasts stainless steel appliances and a large granite island. Abundant natural light floods the home through large windows. The main level primary bedroom includes an en-suite bath with a garden tub and glass shower. Upstairs, you'll find three additional bedrooms, an additional open space perfect for a family room and a flex space perfect for a game room or entertainment room. Spacious laundry room with Samsung washer and dryer included. Enjoy outdoor living in the large fenced backyard. Located in Katy ISD and near by shopping, dinning, and attractions such as La Centerra at Cinco Ranch, Katy Asian Town, Katy Mills. The area is vibrant and well-equipped with amenities, making it an attractive place to live! RECENT UPGRADES IN 2021: REFRESHED FLOOR PLAN, NEW CABINETS, NEW CARPET, AND NEW GRANITE COUNTERTOPS.
$690,000
1515 Avenue A Katy, TX 77493
- Type:
- Single Family
- Sq.Ft.:
- 1,356
- Status:
- Active
- Beds:
- 3
- Lot size:
- 0.97 Acres
- Year built:
- 1959
- Baths:
- 1.00
- MLS#:
- 88429852
- Subdivision:
- Katy Outlots
ADDITIONAL INFORMATION
This 42,220 sq-ft property is commercial, a business could tear the house down or convert it for an office space. In the heart of downtown Katy, the opportunities are endless. It could also be a great place for a church or school. Katy is a walkable town, with festivals, parks, churches, and antique shops. Their own police and fire department takes only minutes to respond. Easy access to the Grand Parkway and I-10. Katy Mills shopping center is 5 miles away.
- Type:
- Single Family
- Sq.Ft.:
- 1,470
- Status:
- Active
- Beds:
- 3
- Lot size:
- 0.12 Acres
- Year built:
- 2022
- Baths:
- 2.00
- MLS#:
- 40970513
- Subdivision:
- Winward
ADDITIONAL INFORMATION
Take a look at this lovely single-story house that features three bedrooms, two bathrooms, and a 2-car garage. The welcoming entrance opens into a bright and spacious living area, which is seamlessly connected to the kitchen and family room. The kitchen is fully equipped with 36'' custom cabinets, sleek countertops, and modern appliances. The master suite is equipped with a spacious walk-in closet and a private bathroom. This home comes with appliances such as a refrigerator, washer, and dryer, making it move-in ready and offering both style and convenience!
- Type:
- Single Family
- Sq.Ft.:
- 3,122
- Status:
- Active
- Beds:
- 4
- Lot size:
- 0.13 Acres
- Year built:
- 2003
- Baths:
- 2.10
- MLS#:
- 10507708
- Subdivision:
- Williamsburg Parish Sec 08
ADDITIONAL INFORMATION
DONT MISS THIS HOUSE- Brand New Roof 2024, over 1 years water softener system, furnace 2 years old, brand new water heater tank 2024. Fully Remodel house. No carpet, 1st floor new tiles. 2st floor laminate. This beautiful residence features up to 5 spacious bedrooms, 2.5 baths, and an open-concept floor plan designed for modern living. The gourmet kitchen boasts granite countertops, stainless steel appliances, and huge cabinet perfect for who loves to cook. The inviting living room is filled with natural light and overlooks a serene backyard. The primary suite includes dual vanities, a soaking tub, and easily to access walk-in shower. Outside, enjoy a beautiful patio and plenty of space for outdoor activities or growing your garden. Located near top-rated schools, shopping, and dining, this home offers a perfect blend of comfort and convenience. Very LOW TAX 2.2295 and in Katy ISD. Easy to access i-10, 10 minute to Katy Mill, 7 minute to Katy Asian town and more. LEASE $2600/1 month
- Type:
- Single Family
- Sq.Ft.:
- 1,937
- Status:
- Active
- Beds:
- 3
- Lot size:
- 0.12 Acres
- Year built:
- 2017
- Baths:
- 2.10
- MLS#:
- 13405624
- Subdivision:
- Katy Manor Sec 5
ADDITIONAL INFORMATION
NEW Price - Welcome to your new home in the highly sought-after KATY school district! Great location within the subdivision with low traffic and near a cul-de-sac. Step inside to discover an inviting open floor plan with elegant wood tile flooring that effortlessly extends throughout the lower level accompanied by nine-foot ceilings create an inviting living space that is meant for relaxing and to be enjoyed. The generous backyard is perfect for outdoor entertaining and taking in the beauty of the sky by day and stars at night. Conveniently located within minutes of I-10 and Grand Parkway that offer a variety of places to grab a bite, Katy Mills Mall just a short drive away, a newly opened HEB, and recreational parks like John Paul Landing nearby. Plus, within the community, take advantage of the splash pad for fun-filled days. Schedule a viewing today and embrace comfort and convenience in this charming neighborhood. Donâ??t miss out on making this exceptional property your new home!
- Type:
- Single Family
- Sq.Ft.:
- 1,366
- Status:
- Active
- Beds:
- 3
- Year built:
- 2024
- Baths:
- 2.00
- MLS#:
- 53832737
- Subdivision:
- Freeman Ranch
ADDITIONAL INFORMATION
The beautiful three-bed, two-bath Bridgeland plan is filled with designer features and upgrades at no extra costs to you! The open floor plan creates a perfect atmosphere for your family to gather. Additionally, the chef-ready kitchen includes energy-efficient appliances and plenty of counterspace with a convenient kitchen island the doubles a breakfast bar. Effortless meal preparation and quick clean-ups will become a daily routine. Your home will also feature modern conveniences throughout, including a programmable thermostat, Wi-Fi-enabled garage door opener, double-pane windows and so much more!
- Type:
- Single Family
- Sq.Ft.:
- 2,894
- Status:
- Active
- Beds:
- 4
- Baths:
- 3.10
- MLS#:
- 46130613
- Subdivision:
- Anniston
ADDITIONAL INFORMATION
NEW! Lennar Richmond Collection "Post Oak" Plan with Brick Elevation "A" at Anniston in Katy! Newly released community and homes! The first floor of this two-story home shares an open layout between the kitchen, dining room and family room for entertaining easy and access to a covered patio for outdoor lounging. An owner's suite is just off the shared living space and features an en-suite bathroom and walk-in closet. A study is near the entry, ideal for a home office, and a secondary bedroom with a private bathroom, perfect for overnight guests. Upstairs are two secondary bedrooms and a multifunctional game room. **Estimated Move-In Date, January 2025**
- Type:
- Single Family
- Sq.Ft.:
- 2,897
- Status:
- Active
- Beds:
- 4
- Lot size:
- 0.18 Acres
- Year built:
- 2019
- Baths:
- 3.10
- MLS#:
- 82499614
- Subdivision:
- Marcello Lakes Sec 1
ADDITIONAL INFORMATION
Gorgeous lake front home where you can come home to a wonderful place to relax and enjoy life! Close to mall, restaurants, shopping. Plenty of room with 4 bedrooms and 4 baths, office, family room, and huge living area encompassing kitchen, living room with fireplace and dining room. Home is already upgraded with all hard surface flooring, wall mounted big screen TV, and expanded patio with covered porch in the back. Beautiful flower garden and vegetable garden, lighted pathway to dock, personal dock included. Bay window in master bedroom, Bay window in dining room, 5 ft extension to garage for storage, quartz countertops in kitchen and baths, Shaker cabinets in dovetail, tile main floor common areas, high ceiling family room, HIGH CEILINGS LET YOU BREATHE! You will love this home on the lake!
- Type:
- Single Family
- Sq.Ft.:
- 1,600
- Status:
- Active
- Beds:
- 3
- Year built:
- 2024
- Baths:
- 2.00
- MLS#:
- 33413833
- Subdivision:
- Sunterra
ADDITIONAL INFORMATION
NEW! Lennar Core Cottage Collection â??Austenâ?? Plan with Elevation â??Aâ?? in Sunterra! This single-story home has a smart layout that is perfect for growing families. Two bedrooms share a bathroom in the hall at the front of the home. Down the hall is the open concept living area which include a family room, kitchen and breakfast nook with access to a covered patio. Tucked into the back corner is the ownerâ??s suite which features a private bathroom and spacious walk-in closet. **ESTIMATED COMPLETION January 2025**
- Type:
- Single Family
- Sq.Ft.:
- 1,474
- Status:
- Active
- Beds:
- 3
- Year built:
- 2024
- Baths:
- 2.00
- MLS#:
- 44058192
- Subdivision:
- Sunterra
ADDITIONAL INFORMATION
NEW! Lennar Core Cottage Collection â??Idlewoodâ?? Plan with Elevation â??Hâ?? in Sunterra! This single-level home showcases a spacious open floorplan shared between the kitchen, dining area and family room for easy entertaining, along with access to an outdoor space. An ownerâ??s suite enjoys a private location in a rear corner of the home, complemented by an en-suite bathroom and walk-in closet. There are two secondary bedrooms at the front of the home, ideal for household members and overnight guests. **ESTIMATED COMPLETION JANUARY 2025**
- Type:
- Single Family
- Sq.Ft.:
- 2,364
- Status:
- Active
- Beds:
- 4
- Year built:
- 2024
- Baths:
- 2.10
- MLS#:
- 38223637
- Subdivision:
- Sunterra
ADDITIONAL INFORMATION
NEW! Core Cottage Collection by Lennar, Linden TX plan elevation "B" in Sunterra! The first floor of this new two-story home is designed for modern lifestyles with a flexible and spacious open-concept layout on the first floor consisting of the kitchen, living and dining areas. Four bedrooms make up the second floor, including the ownerâ??s suite with an en-suite bathroom and walk-in closet. A two-car garage completes the home. **ESTIMATED COMPLETION January 2025**
- Type:
- Single Family
- Sq.Ft.:
- 3,469
- Status:
- Active
- Beds:
- 5
- Baths:
- 4.00
- MLS#:
- 76871380
- Subdivision:
- Elyson
ADDITIONAL INFORMATION
MLS#76871380 REPRESENTATIVE PHOTOS ADDED. Built by Taylor Morrison, February Completion! Welcome to the elegant and spacious Regatta floor plan in Elyson. The bright, airy main living area features an expansive layout that connects the designer kitchen to the dining room and family room. Enjoy the view of the covered patio through the beautiful sliding glass doors, perfect for indoor-outdoor living. Retreat to the beautifully appointed primary suite, which boasts a charming bay window, an open walk-in shower, and a stunning freestanding tub, all complemented by a generous walk-in closet. For your visiting guests, a main floor bedroom with a full bath offers both comfort and privacy. Head upstairs to discover three additional bedrooms, along with a fun game room and a cozy media room, providing the perfect space for relaxation and entertainment. Structural options include: bay window at owners suite, freestanding tub at owners bath, gas line at patio.
- Type:
- Condo/Townhouse
- Sq.Ft.:
- 2,098
- Status:
- Active
- Beds:
- 3
- Year built:
- 2023
- Baths:
- 2.10
- MLS#:
- 83446097
- Subdivision:
- ELYSON
ADDITIONAL INFORMATION
Welcome to this elegant two-story home in Elyson, Katy, TX! Offering 3 bedrooms, 2.5 bathrooms, and 2,098 sq. ft., this northeast-facing home features an extended covered patio, perfect for outdoor relaxation. Inside, find a private study with French doors and a second-floor loft for added space. The stylish kitchen shines with quartz countertops, black and white two-toned cabinetry, glass pendant lighting, and a sink overlooking a charming window. The primary bathroom includes a luxurious walk-in shower, while wood-like tile flooring flows throughout. Built-in stainless steel Whirlpool® appliances complete this dream home. Discover comfort and style in Elyson!
- Type:
- Single Family
- Sq.Ft.:
- 2,998
- Status:
- Active
- Beds:
- 4
- Baths:
- 3.00
- MLS#:
- 39763261
- Subdivision:
- Elyson
ADDITIONAL INFORMATION
MLS#39763261 REPRESENTATIVE PHOTOS ADDED. Built by Taylor Morrison, January Completion! Welcome to the Jade in Elyson, a beautifully designed one-story home that truly has it all! With four spacious bedrooms, a versatile flex space, and a cozy study, thereâ??s plenty of room for everyone. Each bedroom features a walk-in closet, adding extra convenience for your belongings. The ownerâ??s entry offers a welcoming space to leave the day behind before stepping into the heart of your home. Youâ??ll also appreciate the thoughtfully designed laundry and utility room, making everyday tasks a breeze. Plus, the two-car garage includes a roomy alcove for additional storage. The Jade is a wonderful blend of comfort and practicality, ready to create cherished memories! Structural options added include: drop-in bathtub to primary bathroom, study in place of a formal dining room, and fireplace in gathering room.
- Type:
- Single Family
- Sq.Ft.:
- 3,077
- Status:
- Active
- Beds:
- 5
- Lot size:
- 0.14 Acres
- Year built:
- 2022
- Baths:
- 3.10
- MLS#:
- 20956048
- Subdivision:
- Elyson
ADDITIONAL INFORMATION
LOCATION, LOCATION, LOCATION - Welcome to this Beautiful Liked-New in the growing Elyson Subdivision! This home combines style and function, with High Ceilings, two convenient bedrooms downstairs. The kitchen is a chefâ??s dream w/ Granite Countertops, Double Pantries, top-notch KitchenAid and Stainless Steel appliances, Elegant tile backsplash, Energy-efficient Low-E double-panel windows, wood-look tile in main areas. The master bath suite is designed for relaxation, featuring a walk-in shower with tile surround and marble countertops in every bathroom. Outdoors, the backyard oasis offers a covered patio, extended concrete, and flowerbeds overlooking a peaceful creek. Additional highlights include a garage with built-in shelves, 20AMP outlet for heavy-duty equipment, and pre-plumbing for a water softener. Perfectly located near Grarand Pkway 99, I-10, only 15 minutes from Katy Asian Town, Katy Mills, and a variety of shops and restaurants. This home truly has it all!
$715,000
6914 Harvest Lane Katy, TX 77493
- Type:
- Single Family
- Sq.Ft.:
- 3,324
- Status:
- Active
- Beds:
- 3
- Lot size:
- 0.25 Acres
- Year built:
- 2018
- Baths:
- 3.10
- MLS#:
- 14345809
- Subdivision:
- Cane Island Sec 9
ADDITIONAL INFORMATION
This exquisite home is in the gated community of Oak Pointe in Cane Island. Elevate your lifestyle with a private courtyard and outdoor fireplace! Relax, fireside, then step inside the wine room! This adult oasis is positioned between the home office and the primary suite! The primary bedroom is a serene retreat featuring gorgeous custom doors to the jaw-dropping spa ensuite with a walk-through shower and his and her custom vanities. The living areas offer a seamless open-concept design, bathed in natural light from numerous windows and wall-to-wall sliding doors for indoor/outdoor entertaining. The kitchen boasts an oversized island, double ovens, and a spacious pantry: two wine fridges and plenty of entertaining room. A sunroom off the dining area has a view of one of the largest lots in this gated section. Each bedroom has a private bath. The climate-controlled man cave/ Media room above the garage has a stairway to an open attic and is NOT included in the SQâ??FT of the home.
$342,000
3034 THICKET PATH WAY Katy, TX 77493
- Type:
- Single Family
- Sq.Ft.:
- 2,472
- Status:
- Active
- Beds:
- 5
- Lot size:
- 0.11 Acres
- Year built:
- 2012
- Baths:
- 3.00
- MLS#:
- 40240614
- Subdivision:
- Morton Crk Ranch Sec 03
ADDITIONAL INFORMATION
INVESTORS...THIS LOVELY & SPACIOUS 5-BEDROOM EXECUTIVE HOME IN HIGHLY DESIRED KATY ISD currently has a tenant in place. Welcome to Morton Creek Ranch, conveniently located in the Katy growth corridor with great access to 99/Grand Parkway and I-10. This 5-bedroom, 3-bath home is ready for you...easy-care, hypo-allergenic floors with ALL TILE DOWNSTAIRS & WOOD LAMINATE UPSTAIRS...ceiliing fans in every room...refrigerator, washer & dryer STAY! PRIVATE OVERSIZED MASTER RETREAT is upstairs; there is a SECONDARY BEDROOM DOWN with full bath. Outside there's a HUGE COVERED PATIO with ceiling fans surrounded by fruit trees. INCLUDED CHOICE HOME WARRANTY paid in advance for the next five years! Wifi-enabled cameral surveilance system stays. Enjoy neighborhood amenities including a pool & park. Great access to shopping, dining, recreation and everything the Greater Katy-Houston Area has to offer! MAY PURCHASE WITH OR WITHOUT TENANT IN PLACE. Don't wait...CALL TODAY to schedule a private showing.
- Type:
- Single Family
- Sq.Ft.:
- 1,520
- Status:
- Active
- Beds:
- 3
- Lot size:
- 0.13 Acres
- Year built:
- 2021
- Baths:
- 2.00
- MLS#:
- 66030175
- Subdivision:
- Marisol
ADDITIONAL INFORMATION
Charming and phenomenally maintained 1-story home nestled in the heart of Marisol! With 3 bedrooms and 2 bathrooms on a one story floorplan, this home provides ample space for everyone. The owner's suite is tucked away at the back of the home for added privacy, while the open living area boasts a modern kitchen, family room, and dining room, creating the perfect space for relaxation and quality time. Situated in the desirable Katy ISD school district, this home is a must-see. Easy access to grocery stores, restaurants,& entertainment. Phenomenal location include being close to 99 to make commuting easy! Schedule your appointment today to see this gorgeous home that has IT ALL!
- Type:
- Single Family
- Sq.Ft.:
- 1,735
- Status:
- Active
- Beds:
- 3
- Lot size:
- 0.11 Acres
- Year built:
- 2018
- Baths:
- 2.10
- MLS#:
- 23492220
- Subdivision:
- Katy Manor Sec 5
ADDITIONAL INFORMATION
Discover this stunning two-story home in Katy Manor! With three bedrooms, two baths, and a two-car garage, this property features an open layout connecting the living room, kitchen, and formal dining areas. The kitchen offers ample counter space, tall cabinets, a gas range, and stainless steel appliances. The spacious primary bedroom includes an en-suite bath with dual sinks, a walk-in shower, and large closets. Upstairs, find two secondary bedrooms with generous closets, a full bath, and a versatile game room/loft space. The expansive backyard is ideal for a pool or outdoor entertaining. Enjoy proximity to the splash pad, park, and playground, with easy access to I-10 and Grand Parkway.
- Type:
- Single Family
- Sq.Ft.:
- 2,009
- Status:
- Active
- Beds:
- 3
- Lot size:
- 0.14 Acres
- Year built:
- 2020
- Baths:
- 2.00
- MLS#:
- 8527688
- Subdivision:
- Katy Pointe Sec 2
ADDITIONAL INFORMATION
Gorgeous one-story home in the sought after Katy Pointe Community features 3 bedrooms, 2 baths and 2 car garage. This home sits on a LAKEVIEW lot. The gourmet kitchen has maple cabinets and quartz countertops. Cozy fireplace with stunning tile surrounds family room. Owner's suite has a LARGE walk-in closet, double sinks, separate tub and shower. Covered patio in backyard, perfect for entertaining., with a VIEW. Community amenities include a swimming pool, pavilion, playground, walking and bike trails. Easy access to Downtown Houston and the Energy Corridor.
$715,000
7139 Button Bush Way Katy, TX 77493
- Type:
- Single Family
- Sq.Ft.:
- 3,654
- Status:
- Active
- Beds:
- 4
- Lot size:
- 0.18 Acres
- Year built:
- 2021
- Baths:
- 3.00
- MLS#:
- 9323810
- Subdivision:
- Cane Island
ADDITIONAL INFORMATION
Welcome home to 7139 Button Bush Way, a stunning Highland Home on a corner lot with no back neighbors in the desirable Cane Island community! The grand double entry doors invite you into a spacious and beautifully designed home, that shows just like a model. Every detail has been thoughtfully curated, creating an inviting atmosphere that is both stylish and functional. With its impressive 8 ft solid core doors, to the guest room, complete with a full guest bath to a spacious media room, the first floor is perfect for hosting or entertaining family and friends. The extended kitchen hutch provides ample storage, while the extended patio is perfect for outdoor entertaining. Enjoy convenient laundry room access to the primary closet, making daily routines a breeze. Upstairs a second-floor bedroom boasts a charming 12x9 sitting room with an en-suite, ideal for a second upstairs primary suite for a multi-generational family. Donâ??t miss the opportunity to make this exceptional home yours!
| Copyright © 2024, Houston Realtors Information Service, Inc. All information provided is deemed reliable but is not guaranteed and should be independently verified. IDX information is provided exclusively for consumers' personal, non-commercial use, that it may not be used for any purpose other than to identify prospective properties consumers may be interested in purchasing. |
Katy Real Estate
The median home value in Katy, TX is $435,500. This is higher than the county median home value of $268,200. The national median home value is $338,100. The average price of homes sold in Katy, TX is $435,500. Approximately 73.87% of Katy homes are owned, compared to 15.98% rented, while 10.14% are vacant. Katy real estate listings include condos, townhomes, and single family homes for sale. Commercial properties are also available. If you see a property you’re interested in, contact a Katy real estate agent to arrange a tour today!
Katy, Texas 77493 has a population of 21,926. Katy 77493 is more family-centric than the surrounding county with 47.08% of the households containing married families with children. The county average for households married with children is 34.48%.
The median household income in Katy, Texas 77493 is $115,250. The median household income for the surrounding county is $65,788 compared to the national median of $69,021. The median age of people living in Katy 77493 is 39.7 years.
Katy Weather
The average high temperature in July is 93.9 degrees, with an average low temperature in January of 42.5 degrees. The average rainfall is approximately 48 inches per year, with 0 inches of snow per year.
