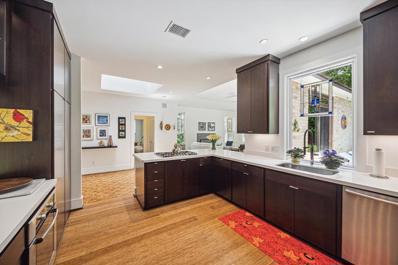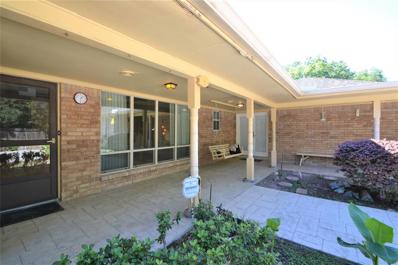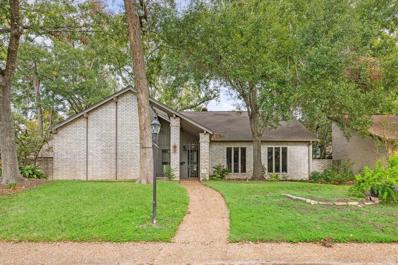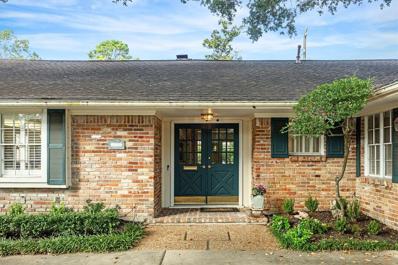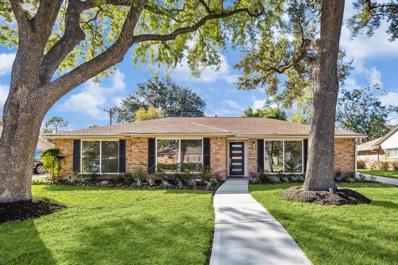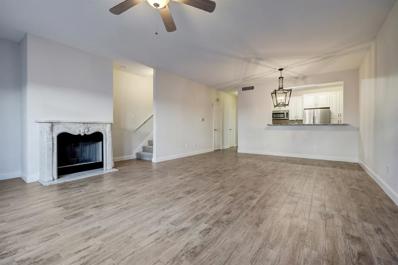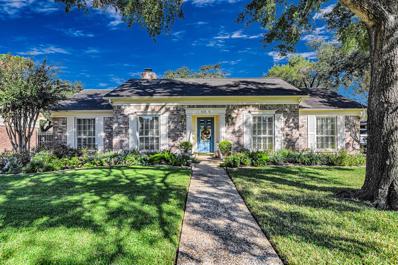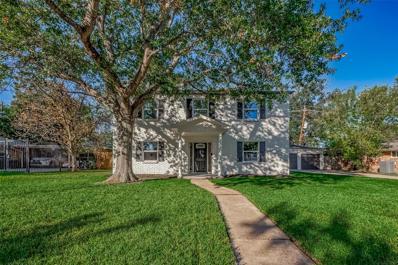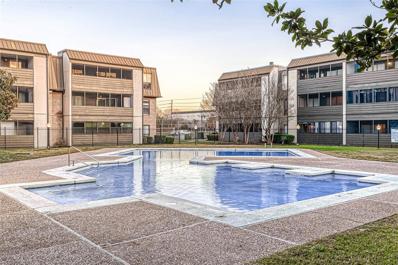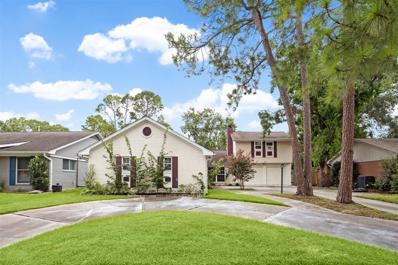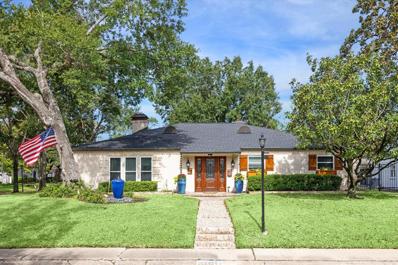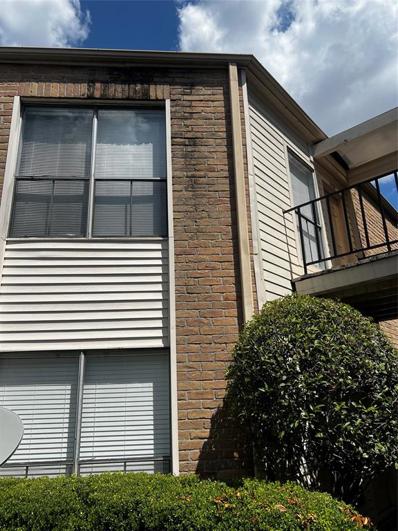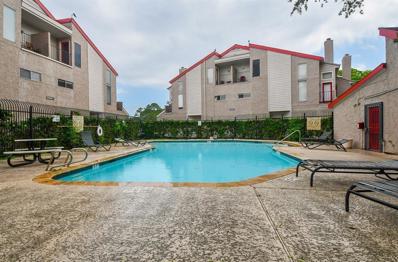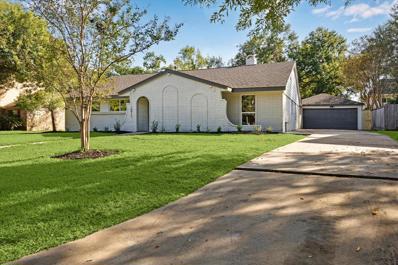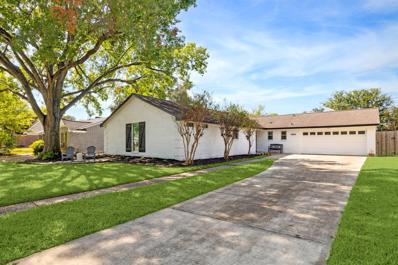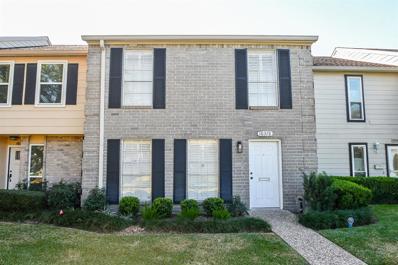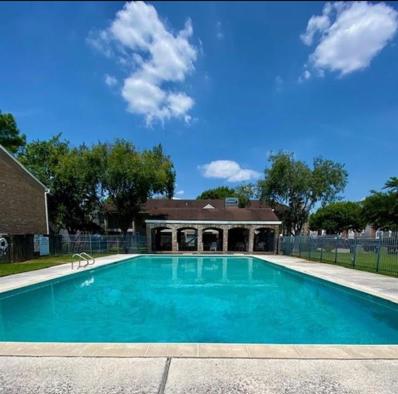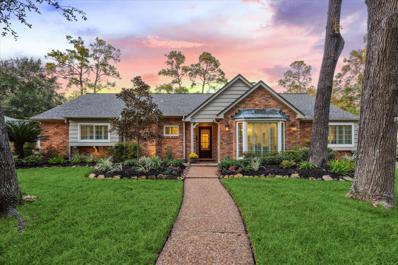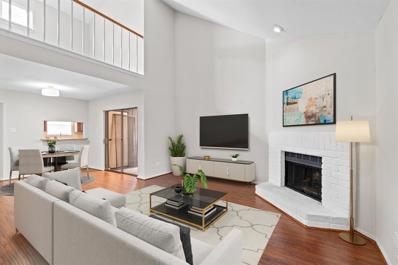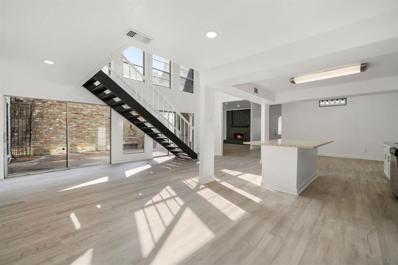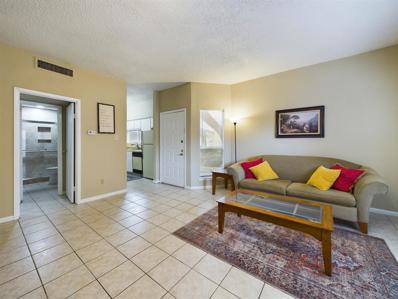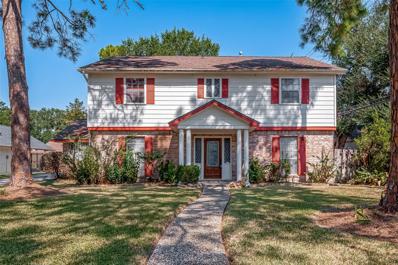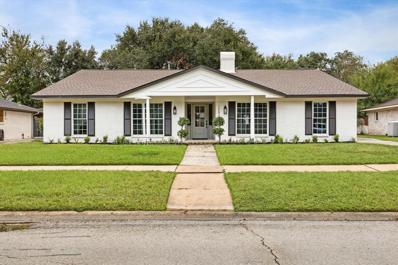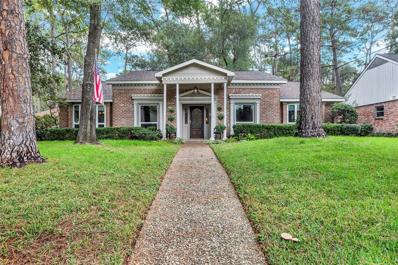Houston TX Homes for Sale
- Type:
- Single Family
- Sq.Ft.:
- 2,436
- Status:
- NEW LISTING
- Beds:
- 2
- Lot size:
- 0.31 Acres
- Year built:
- 1972
- Baths:
- 2.00
- MLS#:
- 62321316
- Subdivision:
- Briargrove Park Sec 2 & Rp
ADDITIONAL INFORMATION
Simplify your life with this beautifully renovated one-story contemporary home in Briargrove Park, perfect for minimalists or travel enthusiasts seeking a low-maintenance lifestyle. Nestled on an oversized, tree-lined lot in a quiet cul-de-sac near the neighborhood park, this home was extensively updated in 2012 with a new roof, Pex piping, appliances, and energy-efficient Anderson windows. Recent upgrades include a new AC unit (2023) and fresh exterior paint (2024). The open, airy interior is filled with natural light, with a sleek kitchen offering ample cabinetry and seamless flow into the living and dining areas, ideal for entertaining. The dining room features a dry bar for added convenience. The tranquil primary suite boasts floor-to-ceiling windows, a floating vanity, and a spa-like bath with a soaking tub and rain shower. A private second bedroom at the front of the home is perfect for guests or as a home office. Luxury, comfort, and convenience define this exceptional property.
- Type:
- Single Family
- Sq.Ft.:
- 2,620
- Status:
- NEW LISTING
- Beds:
- 4
- Year built:
- 1970
- Baths:
- 2.10
- MLS#:
- 98217617
- Subdivision:
- LAKESIDE ESTATE
ADDITIONAL INFORMATION
***OPPUTTONITY KNOCKS ***ONE OF THE KIND * TON OF POTIANAL **ONE STORY 4 SPACIOUS BEDROOMS AND 2/1 BATHS. FIRST TIME FOR RENT*** DBL FRONT DOOR, IN THE HEART OF WALNUT BEND. FORMAL LIVING, DINING AND FAMILY ROOM, LOTS OF CLOSETS AND CABINETS, BUILT-IN, ENERGY EFFICIENT WINDOWS, FRESH PAINT, CEILING FAN IN ALL THE BEDROOMS, HIS AND HER CLOSETS AND VANITIES, OPEN KITCHEN TO DINING AND FAMILY ROOM. FULLY FENCED BACKYARD IDEAL FOR PRIVACY AND LOTS OF PLAY AREA. DETACHED /ATTACHED OVERSIZED GARAGE AND GREENHOUSE.GREAT FOR RV OR BOAT STORAGE. WALKING DISTANCE TO COMMUNITY POOL AND RECRATION CENTER. EXY ACCESS TO MAJOR HWYS. CLOSE TO GALLERIA, MEDICAL CENTER, BELTWAY 8, AND I-10 FREEWAY AND ENERGY CORRIDOR.section 8 OK.
$735,000
10034 Briar Drive Houston, TX 77042
- Type:
- Single Family
- Sq.Ft.:
- 2,541
- Status:
- NEW LISTING
- Beds:
- n/a
- Lot size:
- 0.29 Acres
- Year built:
- 1975
- Baths:
- MLS#:
- 28138448
- Subdivision:
- Briargrove Park
ADDITIONAL INFORMATION
Please do not walk the lot alone! Don't miss this wonderful opportunity to build your dream home in desirable Briargrove Park! Nestled on the North side of the subdivision on a quiet street. This premier bayou lot in a park-like setting, is over 12,000+ sq/ft. No flooding from the bayou other than from Hurricane Harvey. The neighborhood is wonderful and offers many amenities including pool, park, tennis and pickle-ball courts. Private security provided by HOA along with twice weekly back door garbage collection. Close proximity to Terry Hershey Trail, City Centre, Energy Corridor, Memorial City Mall, fine dining/shopping and major freeways.
- Type:
- Single Family
- Sq.Ft.:
- 2,202
- Status:
- NEW LISTING
- Beds:
- 3
- Lot size:
- 0.19 Acres
- Year built:
- 1964
- Baths:
- 2.00
- MLS#:
- 32562471
- Subdivision:
- Briargrove Park Sec 01
ADDITIONAL INFORMATION
This charming single-story home offers endless potential with its spacious open floorplan all tucked into the sought after Briargrove Park neighborhood. Featuring generously sized rooms, this home is perfect for comfortable living and entertaining. The large living and dining areas flow seamlessly, creating a bright and airy atmosphere. With its split floorplan design, it provides privacy and functionality, making it ideal for families or guests. The kitchen is centrally located, ready for your personal touch to make it the heart of the home. The expansive backyard is a true gem, offering ample space for outdoor living or gardening. This property is a wonderful opportunity to reimagine and renovate to suit your unique style and needs. Whether you're seeking a forever home or a rewarding project, this home has the space and potential to become something truly special. Donâ??t miss this chance to create your dream home in a prime location!
- Type:
- Single Family
- Sq.Ft.:
- 2,211
- Status:
- NEW LISTING
- Beds:
- 4
- Lot size:
- 0.2 Acres
- Year built:
- 1962
- Baths:
- 2.00
- MLS#:
- 41715901
- Subdivision:
- Walnut Bend Sec 02
ADDITIONAL INFORMATION
Beautiful home in sought-after Walnut Bend Subdivision in the Energy Corridor of Houston. This is a rare find for the area boasting fully renovated home featuring newly poured concrete sidewalks and driveway. The kitchen with an attached breakfast area is the center of the home with its beautiful premier quartz counter-tops, stainless appliances, and eye-catching Shaker cabinetry. The kitchen is open to the family room with a wood fire place and beautiful stack stone accent wall. The home has a separate formal dinning room and living room with open window views to the front. The primary and secondary bathrooms feature modern glass showers, porcelain tile surrounds, and mosaic tile accent and floor. The home has beautiful luxury vinyl tile plank floor throughout including inside the bedrooms. This stunning home offers a fabulous backyard and a wonderful place to entertain family and friends. The newly installed cedar wood fence provides privacy as you enjoy your home. Look no further!
$227,000
252 Wilcrest Drive Houston, TX 77042
- Type:
- Condo/Townhouse
- Sq.Ft.:
- 1,740
- Status:
- Active
- Beds:
- 2
- Year built:
- 1983
- Baths:
- 2.10
- MLS#:
- 34592919
- Subdivision:
- Marlborough Square Condo Ph 02
ADDITIONAL INFORMATION
This beautiful townhome/condo in Marlborough Square has many recent updates and improvements. Updates include: all new flooring, redone baths, all new kitchen with brand new cabinets and granite counter tops, new sink and disposal, backsplash, dishwasher, oven/range and microwave, refrigerator, washer, and alarm system. lots of closet space, new A/C, and roof <4 years old. HOA fee covers several pools, grounds maintenance, building exterior maintenance and insurance, and 24-hour manned security gate. Ideal location for quick access to Beltway 8 or I-10, Memorial City, City Center/Town & Country, and the Energy Corridor. Just down the street from Lakeside Country Club and Club Westside (formerly Westside Raquet Club.) Interior painting is planned. Purchaser can select desired color(s) if preferred..
- Type:
- Single Family
- Sq.Ft.:
- 2,131
- Status:
- Active
- Beds:
- 4
- Lot size:
- 0.2 Acres
- Year built:
- 1970
- Baths:
- 2.00
- MLS#:
- 80728264
- Subdivision:
- Lakeside Estates Sec 01
ADDITIONAL INFORMATION
Meticulously kept Traditional home owned by same owner since 1991. Open floor plan and glass doors in family room lets in lots of natural light. The wall between family room and dining room has been removed allowing a more open floor plan. The fourth bedroom has been opened to master bedroom-could be used as a home office, sitting room, or multi-purpose room. Floor to ceiling mirrors installed on entrance walls and dining area make the rooms look larger. Kitchen and both bathrooms have granite counter tops and updated faucets. 2 car detached garage has been refinished with pegboard, storage shelves/cabinets and the floor has been painted. "Magazine worthy" back yard has extensive landscaping and pergola on the patio. This home reflects much TLC throughout. No survey. Buyer to get their own. Seller is planning on having an estate sale after the closing and will need a short lease back after closing. You will enjoy seeing this beautifully kept home. Don't wait too long!
- Type:
- Single Family
- Sq.Ft.:
- 2,052
- Status:
- Active
- Beds:
- 3
- Lot size:
- 0.22 Acres
- Year built:
- 1963
- Baths:
- 2.10
- MLS#:
- 19295684
- Subdivision:
- Walnut Bend
ADDITIONAL INFORMATION
You can have it all /w this spectacular home in the highly sought-after neighborhood of Walnut Bend! Full of upgrades this exquisite two-story home located on an oversized lot is truly a rare find! Key updates include roof, windows, PEX water lines, water resistant eng. hardwood floors, stylish quartz countertops, recessed lighting, gutters, electric panel /w wiring throughout & so much more! Featuring a fully remodeled kitchen, lovely family room, dining/breakfast area & half bath downstairs. Upstairs you will find the prim. bedroom featuring a tastefully renovated ensuite bathroom, two spacious bedrooms, full bathroom & utility room. The backyard is truly an untapped oasis offering ample space for entertaining family & friends featuring a wonderful covered back patio. Walnut Bend offers easy access to BW 8, I-10, Energy Corridor, Galleria, & Memorial. Don't miss your opportunity to make this inviting neighborhood your home schedule youâ??re viewing today & start living your best life!
- Type:
- Single Family
- Sq.Ft.:
- 765
- Status:
- Active
- Beds:
- 2
- Year built:
- 1979
- Baths:
- 1.00
- MLS#:
- 22170733
- Subdivision:
- River Stone Condo Ph 01
ADDITIONAL INFORMATION
Step into your new haven at 3075 Walnut Bend Unit 28! This cozy condominium in Westchase area has two bedrooms, a comfy full bath, a sweet balcony for soaking in the sun, brand-new carpet, and your very own parking spot. It's a hop away from great food, shopping, and fun, with easy access to BW8 and Westpark Toll. Give a shout â?? let's set up a time for you to check it out!
- Type:
- Single Family
- Sq.Ft.:
- 3,182
- Status:
- Active
- Beds:
- 5
- Lot size:
- 0.21 Acres
- Year built:
- 1967
- Baths:
- 4.00
- MLS#:
- 12598955
- Subdivision:
- Walnut Bend
ADDITIONAL INFORMATION
Discover over 3,100 sq. ft. of renovated living space in Walnut Bend! This 5-bedroom, 4-bathroom home (featuring a 1st-floor primary suite and 1st-floor game room) sits on a spacious 9,200+ sq ft lot with circle drive and convenient access to Beltway 8 & I-10. Recent updates include new flooring, fresh interior and exterior paint (2024), modern fixtures, sleek countertops, updated appliances, energy-efficient windows, and recent HVAC system (2023) and water heater (2023). A brand-new driveway leading to the garage completes this move-in-ready home. Best of all, this property did not flood during or after Harvey. (All update/flood info per seller.) Donâ??t miss out on this must-see opportunity!
- Type:
- Single Family
- Sq.Ft.:
- 3,143
- Status:
- Active
- Beds:
- 4
- Lot size:
- 0.24 Acres
- Year built:
- 1966
- Baths:
- 2.20
- MLS#:
- 23113676
- Subdivision:
- Briargrove Park Sec 01
ADDITIONAL INFORMATION
Welcome to 10330 Candlewood Dr., a beautifully appointed 4-bedroom, 2 full bath, and 2 half bath home in Briargrove Park! Offering 3,143 sq. ft. of living space nestled on a corner lot, this inviting residence is designed for both comfort and entertainment. The expansive family room, with its large sliding doors, invites natural light and offers seamless access to the covered patio, where you can relax by the peaceful koi pond and enjoy the lush backyard. Inside, youâ??ll find a formal dining room perfect for hosting dinner parties, as well as a charming breakfast room and breakfast bar for casual meals. The large butlerâ??s pantry ensures ample storage and easy meal prep. For those who work from home, the dedicated home office provides a private and productive space. The primary suite offers a tranquil retreat with a spa-like bathroom featuring double sinks, a relaxing soaking tub, and a separate walk-in shower. The thoughtful layout offers a perfect blend of indoor and outdoor living.
- Type:
- Condo
- Sq.Ft.:
- 872
- Status:
- Active
- Beds:
- 1
- Year built:
- 1979
- Baths:
- 1.00
- MLS#:
- 55502756
- Subdivision:
- Woodchase Village Condo
ADDITIONAL INFORMATION
Super Clean 1 bedroom and 1 bathroom condo located in a gated community. High quality granite countertop (2020), stainless steel appliances. ceiling fans (2020), toilet (2020), kitchen and bathroom faucets (2020). Brand laminate and tile flooring Brand new blinds, New AC units replaced in 2024. New Washer and Drier. Fireplace and two private balconies! Water, sewer, trash, assigned and covered parking included in HOA. HOA also covers all exterior maintenance. Pool with BBQ pits. Easy access to Beltway 8 and Westpark Tollway. NEVER FLOODED. Schedule your private showing today!
- Type:
- Condo
- Sq.Ft.:
- 643
- Status:
- Active
- Beds:
- 1
- Year built:
- 1981
- Baths:
- 1.00
- MLS#:
- 13525288
- Subdivision:
- Riverstone 02 Condo Ph 01
ADDITIONAL INFORMATION
Beautiful home with many nice renovations! This home is nestled in a gated community. Walk into a great floor plan with a nice living area and a fully renovated kitchen. Kitchen with granite countertops and stainless steel appliances. Main bedroom with en-suite bathroom and walk-in closet. Refrigerator, stacked washer, and dryer included. The community includes a pool and lovely landscaped. Never flooded. Convinatly located near several major freeways. Great opportunity.
- Type:
- Single Family
- Sq.Ft.:
- 2,205
- Status:
- Active
- Beds:
- 4
- Lot size:
- 0.21 Acres
- Year built:
- 1971
- Baths:
- 2.10
- MLS#:
- 18680781
- Subdivision:
- Lakeside Estates Sec 03
ADDITIONAL INFORMATION
Welcome to this reimagined home, beautifully renovated to offer an unparalleled living experience. Nestled in an exclusive and sought-after neighborhood, this property combines modern elegance with timeless charm. The open-concept living area features a grand layout, perfect for gatherings or quiet evenings. A chefâ??s kitchen, equipped with high-end appliances and custom cabinetry, serves as the heart of the home, accompanied by a spacious dining area. The primary suite offers a serene retreat with tasteful finishes and abundant natural light. Additional bedrooms and versatile spaces ensure comfort and flexibility. Step outside to your private oasis, where thoughtfully designed outdoor areas create the perfect sanctuary. Every detail of this home has been meticulously curated to provide a seamless blend of function and sophistication. Experience elevated living in a location that truly has it all. Schedule a showing today!
- Type:
- Single Family
- Sq.Ft.:
- 2,120
- Status:
- Active
- Beds:
- 4
- Lot size:
- 0.18 Acres
- Year built:
- 1966
- Baths:
- 2.10
- MLS#:
- 4722520
- Subdivision:
- Walnut Bend
ADDITIONAL INFORMATION
Welcome to 1202 Walnut Bend Lane, a stunning 4-bedroom, 2.5-bathroom home located in the highly sought-after north section of Walnut Bend. This beautiful property, renovated in 2024, boasts a spacious, open-concept design, with the kitchen seamlessly flowing into the den, perfect for entertaining. The kitchen features beautiful finishes and ample counter space. The expanded primary suite is a true retreat, offering a luxurious master bathroom with elegant fixtures and a large walk-in closet. Enjoy the private backyard, ideal for outdoor gatherings. This home combines modern upgrades with timeless charm, providing comfort and style in an unbeatable location. A must-see!
- Type:
- Condo/Townhouse
- Sq.Ft.:
- 2,070
- Status:
- Active
- Beds:
- 3
- Year built:
- 1975
- Baths:
- 2.10
- MLS#:
- 29711128
- Subdivision:
- Town & Country T/H Sec 02 R/P
ADDITIONAL INFORMATION
Welcome to this newly upgraded 3 bedroom 2.5 bathroom townhome conviniently located just off the beltway! With all New LVP Downstairs and New Carpet Upstairs, fresh paint throughout, upgraded lighting you will be amazed from the moment you step inside. Downstairs is the half bath, dining, living with a cozy fireplace, and the beautiful kitchen that has been upgraded with new Quartz counters, new sink and all new matching gold hardware. The aesthetic continues upstairs to the nicest bathrooms in the community, quartz counters and gold hardware to continue that spa like feel to begin all your days. Rest assured this home is ready for a Houston summer with a completely all new HVAC! 2 reserved and covered parking spaces with storage outside for ease of access, this townhome is sure to please, Schedule your tour today!
- Type:
- Condo
- Sq.Ft.:
- 502
- Status:
- Active
- Beds:
- 1
- Year built:
- 1983
- Baths:
- 1.00
- MLS#:
- 66304826
- Subdivision:
- Meadowridge Condo
ADDITIONAL INFORMATION
- Type:
- Single Family
- Sq.Ft.:
- 2,326
- Status:
- Active
- Beds:
- 4
- Lot size:
- 0.27 Acres
- Year built:
- 1965
- Baths:
- 2.10
- MLS#:
- 49859300
- Subdivision:
- Briargrove Park
ADDITIONAL INFORMATION
Nestled on the highly sought-after North side of Briargrove Park, this 4 bedroom, 2 1/2 bathroom stunning home sits on an expansive lot, boasting a sparkling pool, lush yard, and a covered patio ideal for outdoor entertaining. Positioned on a wonderful, quiet street, this property has never flooded. Step inside to find an appointed formal dining room adorned with elegant crown molding adjacent to a formal living room which could be used as an office, play area or more! The kitchen boasts timeless black granite countertops, stainless appliances, a wine fridge and a convenient open flow to the den, creating the perfect layout for gatherings. The den features a cozy gas fireplace and built-in entertainment center, enhancing the warmth and functionality of the space. Outside, the home exudes excellent curb appeal, complete with a gated driveway for added privacy and security. With its spacious outdoor areas, inviting interiors and enviable location this won't last long!
- Type:
- Condo
- Sq.Ft.:
- 1,012
- Status:
- Active
- Beds:
- 1
- Year built:
- 1981
- Baths:
- 1.00
- MLS#:
- 93435137
- Subdivision:
- Terra Courtyard Condos Ph 03
ADDITIONAL INFORMATION
Step into this inviting home, where charm and coziness abound. The living room, bathed in natural light, seamlessly flows into the kitchen with dark wooden cabinets, sleek granite countertops, and stainless steel appliances. The dining area invites cherished meals, while the serene master bedroom on the first floor offers a tranquil retreat. The en suite bathroom features elegant finishes, and the spacious walk-in closet provides ample storage. The cozy game room upstairs is perfect for fun and relaxation. Step outside to the expansive courtyard, ideal for family activities, and enjoy the vibrant community features, including a pool area. This home, set in a charming gated community, offers a perfect blend of comfort, style, and practicality, creating a serene sanctuary for you and your loved ones. The Condo is conveniently located near the City Center, Restaurants & The Galleria area. TWO assigned parking spots, #283and #263.Listing agent is related to the seller.
- Type:
- Single Family
- Sq.Ft.:
- 2,878
- Status:
- Active
- Beds:
- 3
- Year built:
- 1974
- Baths:
- 2.10
- MLS#:
- 53566096
- Subdivision:
- Executive Row T/H
ADDITIONAL INFORMATION
Updated turn-key home w/ NO HOA! Situated near Club Westside & more. Enjoy a lock & leave experience w/ low-maintenance lawn care. Inside find a spacious, bright layout featuring a dedicated office w/ built-ins, modern light fixtures, sleek laminate floors & crown molding throughout. The formal dining is ideal for gatherings, while the large living room beckons relaxation by a cozy fireplace. The modernized kitchen showcases updated cabinetry, SS appliances & granite, w/ a private central atrium adding a touch of tranquility. The enormous 1st lvl ownerâ??s suite includes an updated en-suite bath w/ modern double bowl sinks, marble-look tiled tub/shower & walk-in closet. The elegant floating staircase leads to a loft space, 2 oversized bedrooms & another updated bath w/ double bowl sinks. With a spacious two-car garage & prime location, this townhome has it all for your ultimate comfort!
- Type:
- Condo
- Sq.Ft.:
- 590
- Status:
- Active
- Beds:
- 1
- Year built:
- 1982
- Baths:
- 1.00
- MLS#:
- 74570248
- Subdivision:
- Riverstone 02 Condo Ph 02
ADDITIONAL INFORMATION
Discover this one-bedroom, one-bathroom condo in a prime Houston location off Westheimer, near Beltway 8 and the Westpark Tollway for easy access to shopping, dining, and essential services. This well-maintained unit features fresh paint, updated lighting, and no carpet. The renovated bathroom has a walk-in shower with new tile backsplash, updated fixtures, and new sink and toilet. The kitchen offers ample counter and cabinet space, plus updated copper plumbing.Enter to an open living space with a view of the wood-burning fireplace and French doors to a private patio with an extra storage closet. The primary bedroom is brightened by a large window for natural light. Essential appliances, including a stackable washer/dryer and refrigerator, make this home move-in ready. Within a gated community, residents enjoy reserved covered parking, a serene courtyard with a gazebo, and a pool for hot summer days. Experience comfort, convenience, and community in this exceptional Houston condo.
- Type:
- Condo
- Sq.Ft.:
- 1,225
- Status:
- Active
- Beds:
- 2
- Year built:
- 1982
- Baths:
- 2.10
- MLS#:
- 44349586
- Subdivision:
- Lynbrook Manor
ADDITIONAL INFORMATION
Beautifully renovated townhouse located in the heart of the Energy Corridor! This home has undergone a complete transformation, featuring new flooring, fresh paint, recessed lighting, and modern light fixtures throughout. The main floor offers wood-like tile floors. The chef-inspired kitchen offers sleek white cabinetry, quartz countertops, and a spacious center island with breakfast bar seating. A sliding back door opens to a covered patio and green space, making it perfect for cooking, entertaining, and enjoying the outdoors. The main floor also features a convenient half bathroom. Upstairs, you'll find two generously sized en suite bedrooms, each with its own attached bathroom. One of the bedrooms offers a large walk-in closet and additional office space. The townhouse is nestled in a well-maintained community surrounded by mature trees, and it comes with fantastic amenities, including water, trash, insurance, pool and more. Donâ??t miss the opportunity to make this home yours!
- Type:
- Single Family
- Sq.Ft.:
- 2,604
- Status:
- Active
- Beds:
- 4
- Lot size:
- 0.21 Acres
- Year built:
- 1971
- Baths:
- 2.10
- MLS#:
- 39600864
- Subdivision:
- Lakeside Estate 3
ADDITIONAL INFORMATION
- Type:
- Single Family
- Sq.Ft.:
- 2,308
- Status:
- Active
- Beds:
- 4
- Lot size:
- 0.22 Acres
- Year built:
- 1967
- Baths:
- 2.10
- MLS#:
- 32121347
- Subdivision:
- Walnut Bend Sec 08
ADDITIONAL INFORMATION
SELLER WILL CONSIDER BUYER OFFERS ASKING FOR CONCESSIONS! Nestled in a tranquil, tree-lined neighborhood, this stunning home offers a harmonious blend of elegance and modern charm. Bright, spacious interiors with soaring ceilings and gleaming floors create an inviting atmosphere. The gourmet kitchen boasts top-of-the-line appliances, quartz countertops, and custom cabinetry, perfect for culinary adventures. Retreat to the luxurious primary suite with a spa-like bath, while additional bedrooms provide ample comfort and privacy. Outside, enjoy a private oasis, lush landscaping, and a covered patio for al fresco entertaining. This exceptional property is a true Houston gem, offering refined living and effortless style.
- Type:
- Single Family
- Sq.Ft.:
- 2,186
- Status:
- Active
- Beds:
- 3
- Lot size:
- 0.21 Acres
- Year built:
- 1961
- Baths:
- 2.10
- MLS#:
- 55205281
- Subdivision:
- Briargrove Park Sec 01
ADDITIONAL INFORMATION
This welcoming home offers 3 bedrooms and 2.5 bathrooms. A spacious dining area and open floor plan allow natural light to flow throughout. The living areas feature wood-look tile flooring, crown molding, and refined architectural details, while the den/family room includes parquet wood flooring for added warmth. The kitchen boasts ample countertop space, an expansive island, and abundant storage, creating a functional & elegant space. The backyard is a private oasis with a sparkling pool, covered patio, backing up to Rivercrest. The primary suite serves as a tranquil retreat. En-suite with soaking tub, walk-in shower, & double sink vanity. Traditional exterior design, spacious lot, & two-car garage w/ a finished interior. Recent upgrades: water heater (2022), pool resurfacing (2021), pool motor & gasket seals (2023), freshened interior paint (2024), and refaced secondary bath cabinet doors. Additional features include a sprinkler system, double-pane windows, & gutters w/ leaf guards.
| Copyright © 2024, Houston Realtors Information Service, Inc. All information provided is deemed reliable but is not guaranteed and should be independently verified. IDX information is provided exclusively for consumers' personal, non-commercial use, that it may not be used for any purpose other than to identify prospective properties consumers may be interested in purchasing. |
Houston Real Estate
The median home value in Houston, TX is $247,900. This is lower than the county median home value of $268,200. The national median home value is $338,100. The average price of homes sold in Houston, TX is $247,900. Approximately 37.67% of Houston homes are owned, compared to 51.05% rented, while 11.28% are vacant. Houston real estate listings include condos, townhomes, and single family homes for sale. Commercial properties are also available. If you see a property you’re interested in, contact a Houston real estate agent to arrange a tour today!
Houston, Texas 77042 has a population of 2,293,288. Houston 77042 is less family-centric than the surrounding county with 29.66% of the households containing married families with children. The county average for households married with children is 34.48%.
The median household income in Houston, Texas 77042 is $56,019. The median household income for the surrounding county is $65,788 compared to the national median of $69,021. The median age of people living in Houston 77042 is 33.7 years.
Houston Weather
The average high temperature in July is 93 degrees, with an average low temperature in January of 43.4 degrees. The average rainfall is approximately 53 inches per year, with 0 inches of snow per year.
