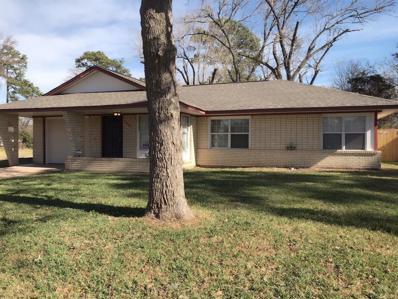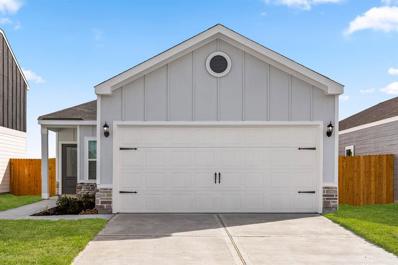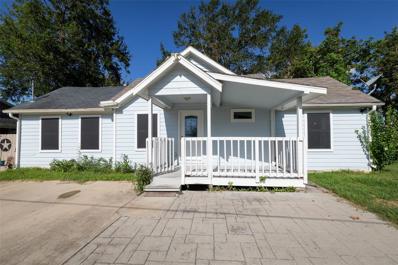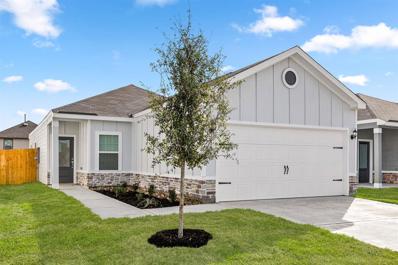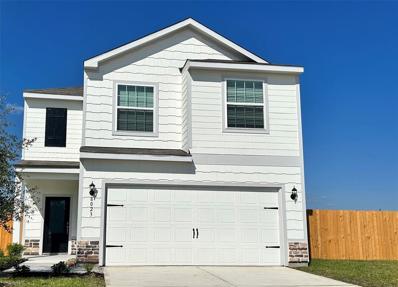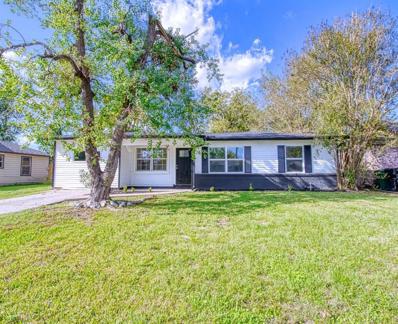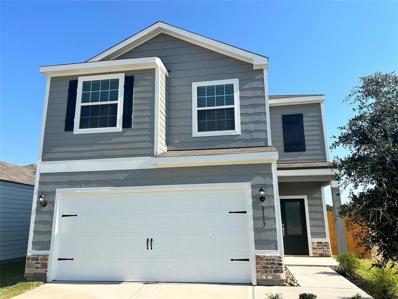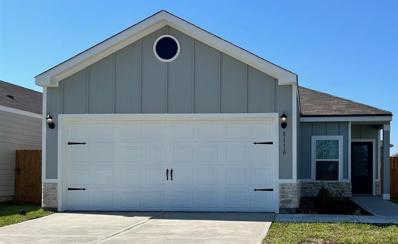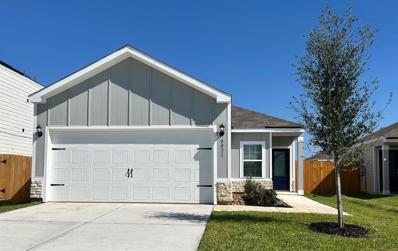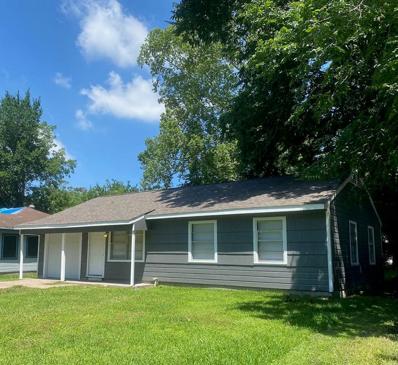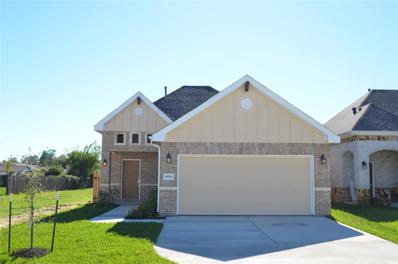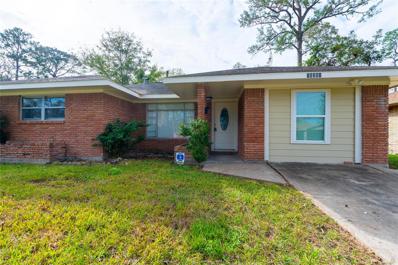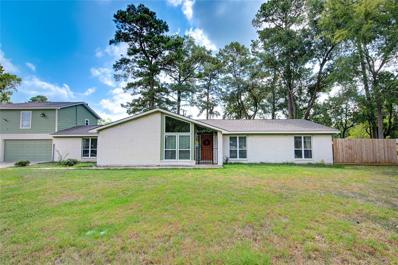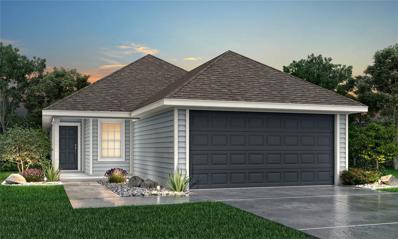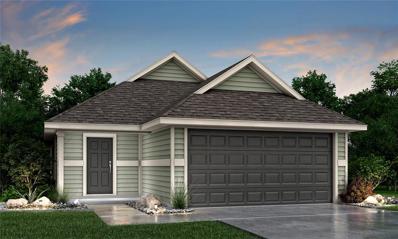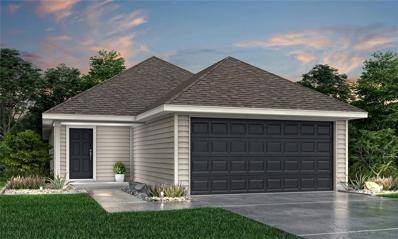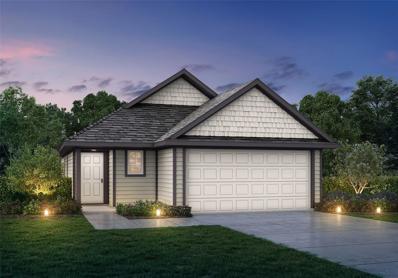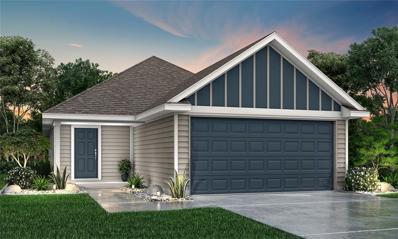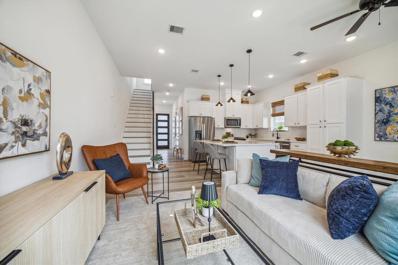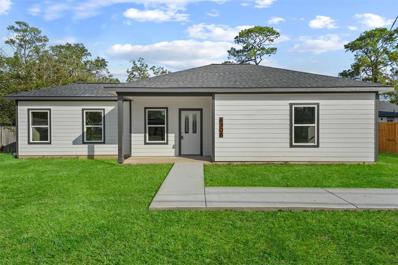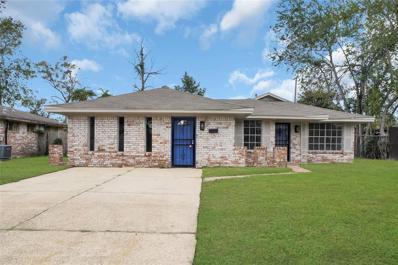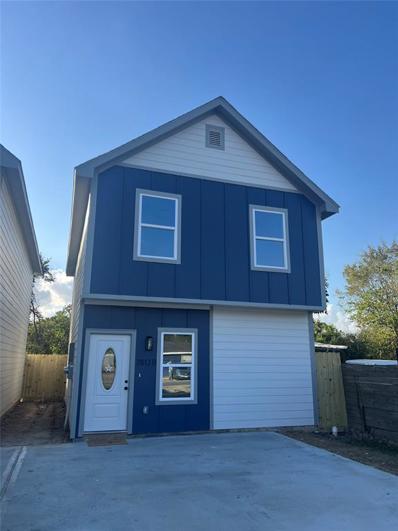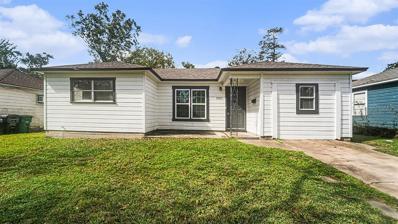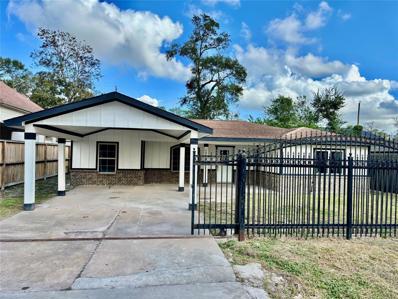Houston TX Homes for Sale
- Type:
- Single Family
- Sq.Ft.:
- 1,550
- Status:
- Active
- Beds:
- 3
- Year built:
- 1960
- Baths:
- 1.00
- MLS#:
- 16830127
- Subdivision:
- Fontaine Place Sec 05
ADDITIONAL INFORMATION
Tenant Occupied at $1,500 per month.This meticulously maintained home boasts an open floor plan and custom finishes, creating a truly inviting atmosphere. Featuring 3 bedrooms and 1 bathroom, the layout is perfect for you or potential tenants. Unleash your inner chef in the open concept gourmet kitchen, complete with stainless steel appliances, granite countertops, and washer and dryer connections. The beautiful granite countertops extend to the bathroom, adding a touch of elegance. Relax and unwind in the spacious primary suite, offering ample room for a comfortable retreat. As an added bonus, this income-generating property is currently tenant occupied. Enjoy the wonderful neighborhood community with easy access to the Beltway, restaurants, and downtown. Host unforgettable gatherings in the huge backyard, perfect for creating lasting memories. Don't miss out on this incredible opportunity! This gem won't last long.
- Type:
- Single Family
- Sq.Ft.:
- 1,260
- Status:
- Active
- Beds:
- 3
- Year built:
- 2024
- Baths:
- 2.00
- MLS#:
- 91814045
- Subdivision:
- Wayside Village
ADDITIONAL INFORMATION
Not only does this home have a beautiful breakfast bar overlooking the spacious living room, but it is also conveniently located near our sales office, walking trails and just a short distance from the extravagant children's playground that we are building. The master suite also has a large bathroom with a beautiful sprawling vanity. If you are looking for a 3 bedroom, 2 bathroom home with an open-concept design, contact us to schedule a tour of this home today!
$179,000
8723 Autumn Lane Houston, TX 77016
- Type:
- Single Family
- Sq.Ft.:
- 916
- Status:
- Active
- Beds:
- 3
- Lot size:
- 0.11 Acres
- Year built:
- 1940
- Baths:
- 2.00
- MLS#:
- 76208965
- Subdivision:
- Autumn Place Ext
ADDITIONAL INFORMATION
Welcome to 8723 Autumn Ln! This well maintained property boasts a front porch, formal living and dining areas, open concept kitchen with ample cabinet space, and fenced backyard with slide Iron Gate. Ideal for first-time buyers or as a lucrative rental opportunity. Enjoy a covered back porch, deck, and storage shed for outdoor activities. Conveniently located near 59N, schools, grocery stores, parks, and public transportation. Perfect for relaxing or entertaining guests. Don't miss out on this fantastic property!
- Type:
- Single Family
- Sq.Ft.:
- 1,260
- Status:
- Active
- Beds:
- 3
- Year built:
- 2024
- Baths:
- 2.00
- MLS#:
- 74264987
- Subdivision:
- Wayside Village
ADDITIONAL INFORMATION
Not only does this home have a beautiful breakfast bar overlooking the spacious living room, but it is also conveniently located near our sales office, walking trails and just a short distance from the extravagant children's playground that we are building. The master suite also has a large bathroom with a beautiful sprawling vanity. If you are looking for a 3 bedroom, 2 bathroom home with an open-concept design, contact us to schedule a tour of this home today!
- Type:
- Single Family
- Sq.Ft.:
- 1,881
- Status:
- Active
- Beds:
- 3
- Year built:
- 2024
- Baths:
- 2.10
- MLS#:
- 40472223
- Subdivision:
- Wayside Village
ADDITIONAL INFORMATION
This an OVERSIZED CORNER lot! The Mesquite plan in Wayside Village features three bedrooms, two and a half bathrooms and an attached 2-car garage. This stunning home showcases a huge master suite with two walk-in closets and a luxurious bathroom with a soaker tub, step-in shower, private commode and a linen closet. Two additional bedrooms boast abundant closet space and access to the second full bathroom. Entertain family and friends on the main level of this home, which includes an expansive family room, separate dining room and an upgraded kitchen complete with granite counters, Whirlpool appliances and gorgeous cabinets.
- Type:
- Single Family
- Sq.Ft.:
- 1,505
- Status:
- Active
- Beds:
- 4
- Lot size:
- 0.18 Acres
- Year built:
- 1960
- Baths:
- 1.00
- MLS#:
- 31600123
- Subdivision:
- Scenic Woods
ADDITIONAL INFORMATION
This is a Minimum Service Listing, please call your agent for details. Welcome to your new modern home! This beautiful home sits on a huge lot and offers 3 bedrooms, 1 bathroom and 1 large bonus room to use as a media room or an extra bedroom. The fresh paint and updated fixtures add an inviting & modern touch. It has been recently updated with brand-new quartz countertops, granite bathroom vanity, new windows, new flooring, new ceiling fans and new modern lighting. Plenty more upgrades, such as AC system, water heater, gutters, Certainteed 30 yr Architectural Shingles, breaker box and plumbing system. The spacious backyard provides the perfect space for fun. The front yard offers plenty of space to enjoy and the driveway is large enough to park 4+ cars. This house is move in ready for you!
- Type:
- Single Family
- Sq.Ft.:
- 1,881
- Status:
- Active
- Beds:
- 3
- Year built:
- 2024
- Baths:
- 2.10
- MLS#:
- 14449233
- Subdivision:
- Wayside Village
ADDITIONAL INFORMATION
The Mesquite plan in Wayside Village features three bedrooms, two and a half bathrooms and an attached 2-car garage. This stunning home showcases a huge master suite with two walk-in closets and a luxurious bathroom with a soaker tub, step-in shower, private commode and a linen closet. Two additional bedrooms boast abundant closet space and access to the second full bathroom. Entertain family and friends on the main level of this home, which includes an expansive family room, separate dining room and an upgraded kitchen complete with granite counters, Whirlpool appliances and gorgeous cabinets.
- Type:
- Single Family
- Sq.Ft.:
- 1,260
- Status:
- Active
- Beds:
- 3
- Year built:
- 2024
- Baths:
- 2.00
- MLS#:
- 10675115
- Subdivision:
- Wayside Village
ADDITIONAL INFORMATION
Not only does this home have a beautiful breakfast bar overlooking the spacious living room, but it is also conveniently located near our sales office, walking trails and just a short distance from the extravagant children's playground that we are building. The master suite also has a large bathroom with a beautiful sprawling vanity. If you are looking for a 3 bedroom, 2 bathroom home with an open-concept design, contact us to schedule a tour of this home today! Contact the LGI Homes Information Center for more details!
- Type:
- Single Family
- Sq.Ft.:
- 1,260
- Status:
- Active
- Beds:
- 3
- Year built:
- 2024
- Baths:
- 2.00
- MLS#:
- 29092224
- Subdivision:
- Wayside Village
ADDITIONAL INFORMATION
The Pecan plan by LGI Homes in Wayside Village offers a gorgeous one-story retreat with three bedrooms, two bathrooms and an attached 2-car garage. The kitchen includes a full suite of Whirlpool appliances and features a dine-in breakfast room and breakfast bar overlooking the spacious family room. The private master suite features a spacious bedroom with two windows and a luxurious bathroom with a sprawling vanity and linen closet. Energy-saving features include a programmable thermostat, recessed LED lighting in the kitchen, and double-pane windows.
- Type:
- Single Family
- Sq.Ft.:
- 986
- Status:
- Active
- Beds:
- 3
- Lot size:
- 0.17 Acres
- Year built:
- 1950
- Baths:
- 1.00
- MLS#:
- 57199892
- Subdivision:
- Scenic Woods
ADDITIONAL INFORMATION
Charming home in established neighborhood featuring 3 bedrooms and 1 bath. Kitchen boasts white cabinets, granite countertops, and stainless steel appliances. Neutral paint and modern tile in updated bathroom. Wood-like flooring throughout. Spacious backyard perfect for family gatherings. Priced to sell with recent roof and new HVAC system. Contact for a private showing.
- Type:
- Single Family
- Sq.Ft.:
- 1,800
- Status:
- Active
- Beds:
- 4
- Lot size:
- 0.15 Acres
- Year built:
- 2024
- Baths:
- 2.10
- MLS#:
- 84768359
- Subdivision:
- HERNANZDEZ ESTATES AT SENECA
ADDITIONAL INFORMATION
Beautiful new construction home! property is 4 bed 2.5 baths and located in a great community. Home is open concept featuring high living room ceiling, electric fire place and includes refrigerator washer and dryer! NO HOA low tax rate. Call for an appointment!
- Type:
- Single Family
- Sq.Ft.:
- 1,290
- Status:
- Active
- Beds:
- 3
- Lot size:
- 0.15 Acres
- Year built:
- 1961
- Baths:
- 2.00
- MLS#:
- 75122519
- Subdivision:
- Fontaine Place Sec 05
ADDITIONAL INFORMATION
$442,000
9932 Shady Drive Houston, TX 77016
- Type:
- Single Family
- Sq.Ft.:
- 3,328
- Status:
- Active
- Beds:
- 4
- Lot size:
- 0.52 Acres
- Year built:
- 1969
- Baths:
- 3.10
- MLS#:
- 85033427
- Subdivision:
- Shady Timbers
ADDITIONAL INFORMATION
Single story in Houston's Shady Timbers subdivision. Main house features 3 bedrooms, 2 1/2 baths, large living room open to kitchen and breakfast area, formal dining room and living room, and game room. Garage apartment is one bedroom one bath, tenant in place until Jan 2025. In ground pool was emptied 2021 and would need repairs. Covered patios overlooking the half acre backyard.
- Type:
- Single Family
- Sq.Ft.:
- 1,355
- Status:
- Active
- Beds:
- 3
- Year built:
- 2024
- Baths:
- 2.00
- MLS#:
- 78497780
- Subdivision:
- Wayside Village
ADDITIONAL INFORMATION
Love where you live in Wayside Village in Houston, TX! The Sweetwater floor plan is a charming 1-story home with 3 bedrooms, 2 bathrooms, and a 2-car garage. This home has it all, including vinyl plank flooring! The gourmet kitchen is sure to please with 42" cabinets and granite countertops! Retreat to the Owner's Suite featuring granite countertops, a separate tub and shower, walk-in closet, and a tray ceiling for some dramatic flair! Enjoy the great outdoors with a covered patio! Don't miss your opportunity to call Wayside Village home, schedule a visit today!
- Type:
- Single Family
- Sq.Ft.:
- 1,331
- Status:
- Active
- Beds:
- 3
- Year built:
- 2024
- Baths:
- 2.00
- MLS#:
- 39774413
- Subdivision:
- Wayside Village
ADDITIONAL INFORMATION
Love where you live in Wayside Village in Houston, TX! The Pinewood floor plan is a charming 1-story home with 3 bedrooms, 2 bathrooms, and a 2-car garage! This home has it all, including vinyl plank flooring! The gourmet kitchen is sure to please with 42â?? white cabinetry and granite countertops! Retreat to the Ownerâ??s Suite featuring granite countertops, a tub/shower combo, walk-in closet, and tray ceiling for some dramatic flair! Enjoy the great outdoors with a covered patio! Don't miss your opportunity to call Wayside Village home, schedule a visit today!
- Type:
- Single Family
- Sq.Ft.:
- 1,534
- Status:
- Active
- Beds:
- 3
- Year built:
- 2024
- Baths:
- 2.00
- MLS#:
- 38425014
- Subdivision:
- Wayside Village
ADDITIONAL INFORMATION
Love where you live in Wayside Village in Houston, TX! The Grove floorplan is a charming 1-story home and features 3 bedrooms, 2 bathrooms, and a 2-car garage! This home has it all, including vinyl plank flooring throughout the common areas! The gourmet kitchen is sure to please with a bartop peninsula overlooking the family room, 42â?? cabinets, and granite countertops! Retreat to the extended Ownerâ??s Suite featuring a separate tub and shower, a spacious walk-in closet, and a tray ceiling for some dramatic flair! Enjoy the great outdoors with a sprinkler system and a covered patio! Don't miss your opportunity to call Wayside Village home, schedule a visit today!
- Type:
- Single Family
- Sq.Ft.:
- 1,412
- Status:
- Active
- Beds:
- 3
- Year built:
- 2024
- Baths:
- 2.00
- MLS#:
- 34203684
- Subdivision:
- Wayside Village
ADDITIONAL INFORMATION
Love where you live in Wayside Village in Houston, TX! The Aspen floorplan is a charming 1-story home featuring 3 bedrooms, 2 bathrooms, and a 2-car garage! This home has it all, including vinyl plank flooring and upgraded carpeting in the bedrooms! The gourmet kitchen is sure to please with 42â?? cabinets and granite countertops! Retreat to the Ownerâ??s Suite featuring a beautiful bay window, granite countertops, a separate tub and shower, walk-in closet, and a tray ceiling for some dramatic flair! Secondary bedrooms have walk-in closets, too! Enjoy the great outdoors with a sprinkler system and a covered patio! Don't miss your opportunity to call Wayside Village home, schedule a visit today!
- Type:
- Single Family
- Sq.Ft.:
- 1,534
- Status:
- Active
- Beds:
- 3
- Year built:
- 2024
- Baths:
- 2.00
- MLS#:
- 44792530
- Subdivision:
- Wayside Village
ADDITIONAL INFORMATION
Love where you live in Wayside Village in Houston, TX! The Grove floorplan is a charming 1-story home and features 3 bedrooms, 2 bathrooms, and a 2-car garage! This home has it all, including vinyl plank flooring! The gourmet kitchen is sure to please with a bartop peninsula overlooking the family room, 42â?? cabinets, and granite countertops! Retreat to the extended Ownerâ??s Suite featuring granite countertops, a separate tub and shower, a spacious walk-in closet, and a tray ceiling for some dramatic flair! Enjoy the great outdoors with a sprinkler system and a covered patio! Don't miss your opportunity to call Wayside Village home, schedule a visit today!
$254,990
9928 Sandra Houston, TX 77016
- Type:
- Single Family
- Sq.Ft.:
- 1,437
- Status:
- Active
- Beds:
- 3
- Year built:
- 2024
- Baths:
- 2.10
- MLS#:
- 579435
- Subdivision:
- Breland Point
ADDITIONAL INFORMATION
Don't miss out on this stunning new development by Hillstone Homes! Nestled in a growing neighborhood just north of US 59 and 610. Within 10 minutes walking distance to Shadydale Elementary School. Free standing two story home come together in an open concept floor plan. Upgraded finishes throughout including quartz countertops, eye-catching lighting and stainless steel appliances for both style and functionality. Unique tile primary bathroom with dual vanity sinks, frameless glass standing shower and walk in closet. Schedule your private tour today and make this affordable dream home yours.
$253,750
8308 Shady Drive Houston, TX 77016
- Type:
- Single Family
- Sq.Ft.:
- 1,294
- Status:
- Active
- Beds:
- 3
- Lot size:
- 0.14 Acres
- Year built:
- 2024
- Baths:
- 2.00
- MLS#:
- 55713424
- Subdivision:
- SIERRA NEVADA COURT
ADDITIONAL INFORMATION
LOVELY AFFORDABLE NEW CONSTRUCTION, one story 3 bedroom 2 bath open concept cozy home featuring high ceilings and recessed lighting. Gorgeous kitchen with breakfast bar, featuring upgraded quartz countertops and stainless steel appliances . Vinyl faux wood flooring throughout common areas and carpet in all 3 bedrooms. Spacious walk in closet in each bedroom. With automotive privacy gate. AMAIZING PRICE! Don't miss this great opportunity, schedule your showing today! THIS HOME COMES WITH COMPREHENSIVE 2-10 HOME WARRANTY
$205,000
7727 Spinet Street Houston, TX 77016
- Type:
- Single Family
- Sq.Ft.:
- 1,415
- Status:
- Active
- Beds:
- 3
- Lot size:
- 0.17 Acres
- Year built:
- 1960
- Baths:
- 1.10
- MLS#:
- 3141061
- Subdivision:
- Scenic Woods
ADDITIONAL INFORMATION
This beautifully remodeled 3-bedroom starter home is perfect for those seeking a modern, move-in-ready place in a quiet established community. This house has been renovated through & through over the last few years, with the latest featuring brand new flooring throughout, fresh paint, updated bathrooms & a brand new kitchen with new cabinetry, granite countertop & stainless steel appliances. The spacious backyard is fully fenced, offering privacy and security, making it perfect for outdoor activities or pets. Every detail has been taken care of, so all you have to do is move in and enjoy your new home! Seller is related to the Licensed Texas Real Estate Agent.
- Type:
- Single Family
- Sq.Ft.:
- 1,180
- Status:
- Active
- Beds:
- 3
- Year built:
- 2024
- Baths:
- 2.10
- MLS#:
- 54423467
- Subdivision:
- Hirsch Estates
ADDITIONAL INFORMATION
New Construction By Europa Homes -Discover this spacious 3-bed, 2.5-bath home with an inviting open floor plan, ideally located near major highways 610, 59, Hardy Tollroad and 45. Only 13 minutes from downtown Houston, Minute Maid Park, and the Toyota Center, this modern residence offers convenience and comfort. Inside, enjoy a bright living area illuminated by energy-efficient LED lighting throughout. The kitchen boasts stainless steel appliances and sleek countertops. Structural rigidity is ensured with studs at 16 inches on center, providing durability and peace of mind. Perfect for both relaxation and entertainment, this home presents a prime Houston living opportunity!
- Type:
- Single Family
- Sq.Ft.:
- 1,155
- Status:
- Active
- Beds:
- 3
- Lot size:
- 0.16 Acres
- Year built:
- 1960
- Baths:
- 1.00
- MLS#:
- 326635
- Subdivision:
- Ryon Add
ADDITIONAL INFORMATION
Charming single-story home featuring three bedrooms and one bath, with a warm wood exterior and a convenient driveway. Step inside to a welcoming family room that seamlessly connects to the dining area and an updated kitchen. The kitchen boasts new cabinetry, granite countertops, and sleek black appliances, with a laundry room conveniently located off to the side. One bedroom is situated to the right of the family room, while two additional bedrooms and the bathroom are located down a corridor on the opposite side. Enjoy the modern touch of vinyl flooring throughout this inviting home. Perfect for comfortable living!
Open House:
Saturday, 11/30 12:00-2:00PM
- Type:
- Single Family
- Sq.Ft.:
- 1,500
- Status:
- Active
- Beds:
- 4
- Lot size:
- 0.16 Acres
- Year built:
- 1960
- Baths:
- 2.00
- MLS#:
- 28807271
- Subdivision:
- Henry Place
ADDITIONAL INFORMATION
Welcome to 10320 Caxton St., a charming and beautiful starter home in an unrestricted area. This fully renovated single-family property is ready to embrace its new owners with open arms. With four bedrooms, two full baths, and an open-concept living room and kitchen, there is ample space for everyone to enjoy. This 1500-square-foot home boasts a spacious lot size, providing plenty of room for outdoor activities and all your family gatherings. Don't miss out on this once-in-a-lifetime opportunity to make 10320 Caxton St. your new home.
- Type:
- Single Family
- Sq.Ft.:
- 1,875
- Status:
- Active
- Beds:
- 3
- Lot size:
- 0.23 Acres
- Year built:
- 2024
- Baths:
- 2.10
- MLS#:
- 32848790
- Subdivision:
- Lumber Lane
ADDITIONAL INFORMATION
Welcome to this stunning, newly built home! Step inside and be welcomed by modern flooring throughout the main level, leading you down a hallway into an inviting, open-concept living space. The kitchen is designed to impress, featuring sleek white countertops and cabinetry that brighten the entire area, making it ideal for entertaining and everyday enjoyment. Upstairs, you'll find all three bedrooms and two full bathrooms. For those who love a cozy feel, each bedroom is carpeted for added warmth. The spacious primary suite is a true retreat with two sunlit windows and dual closetsâ??perfect for those with a passion for organization and style. The primary bathroom offers both a standing shower and a soaking tub, catering to all preferences, along with a double vanity for convenience. The backyard is the perfect size for easy upkeep, offering just the right amount of space for relaxation without the hassle of high maintenance. Donâ??t miss the chance and tour today!
| Copyright © 2024, Houston Realtors Information Service, Inc. All information provided is deemed reliable but is not guaranteed and should be independently verified. IDX information is provided exclusively for consumers' personal, non-commercial use, that it may not be used for any purpose other than to identify prospective properties consumers may be interested in purchasing. |
Houston Real Estate
The median home value in Houston, TX is $247,900. This is lower than the county median home value of $268,200. The national median home value is $338,100. The average price of homes sold in Houston, TX is $247,900. Approximately 37.67% of Houston homes are owned, compared to 51.05% rented, while 11.28% are vacant. Houston real estate listings include condos, townhomes, and single family homes for sale. Commercial properties are also available. If you see a property you’re interested in, contact a Houston real estate agent to arrange a tour today!
Houston, Texas 77016 has a population of 2,293,288. Houston 77016 is less family-centric than the surrounding county with 29.66% of the households containing married families with children. The county average for households married with children is 34.48%.
The median household income in Houston, Texas 77016 is $56,019. The median household income for the surrounding county is $65,788 compared to the national median of $69,021. The median age of people living in Houston 77016 is 33.7 years.
Houston Weather
The average high temperature in July is 93 degrees, with an average low temperature in January of 43.4 degrees. The average rainfall is approximately 53 inches per year, with 0 inches of snow per year.
