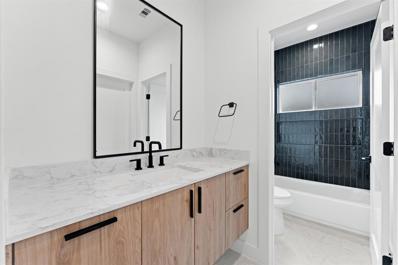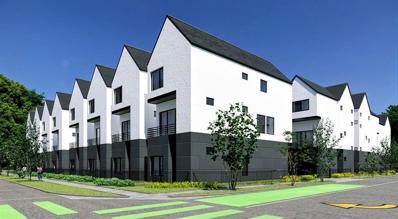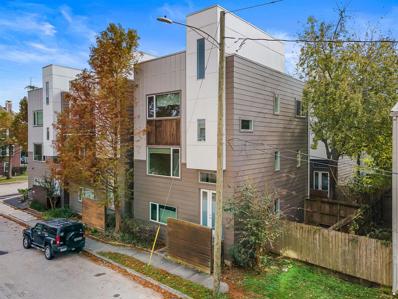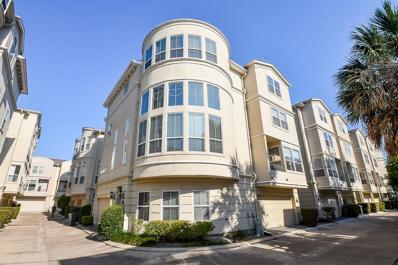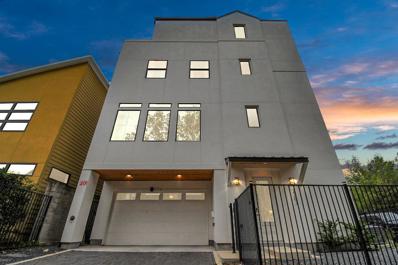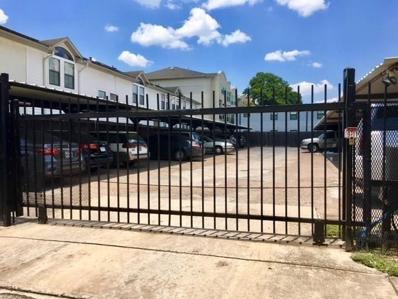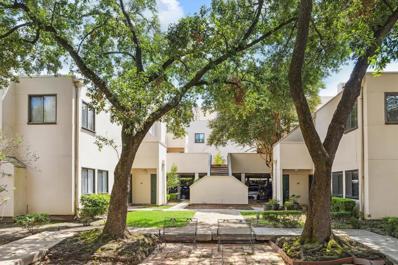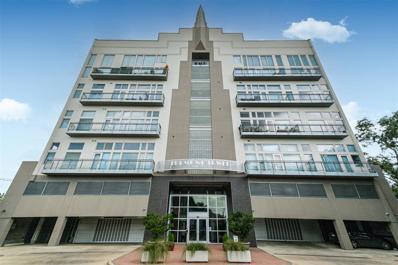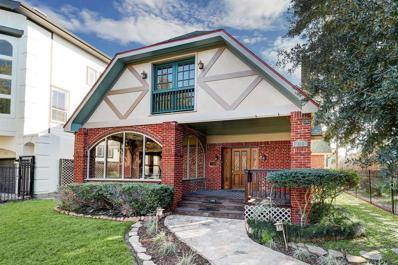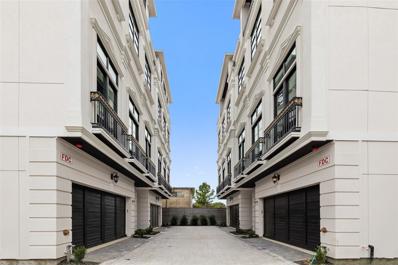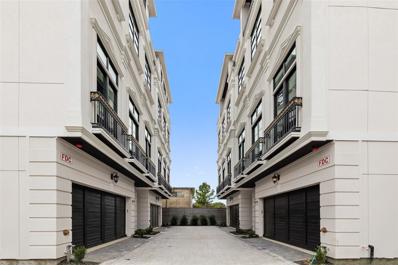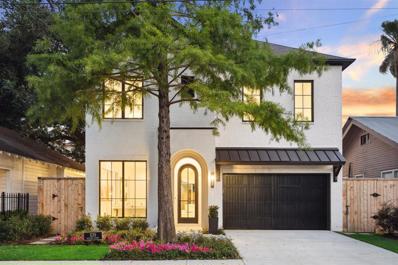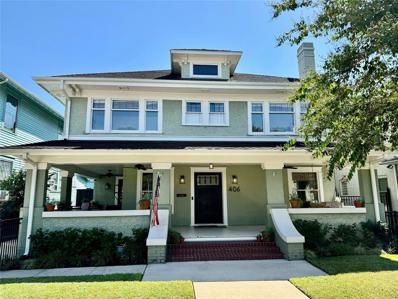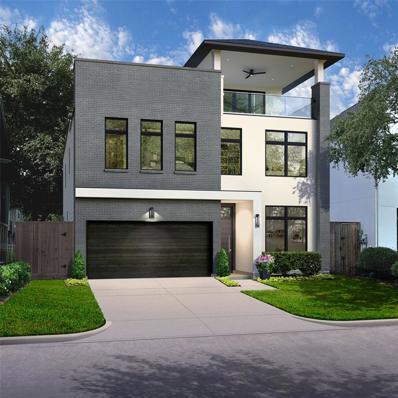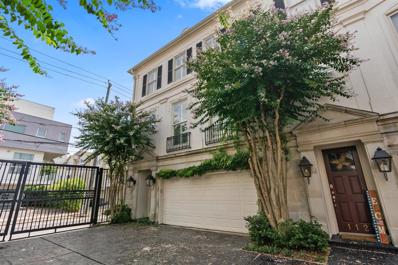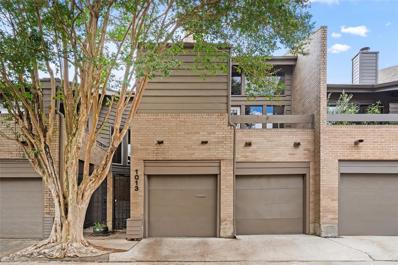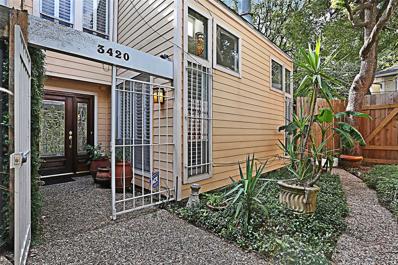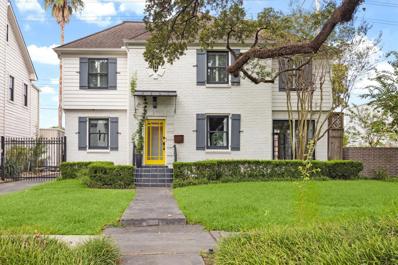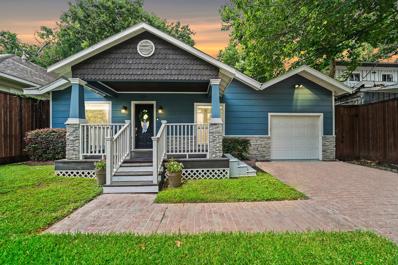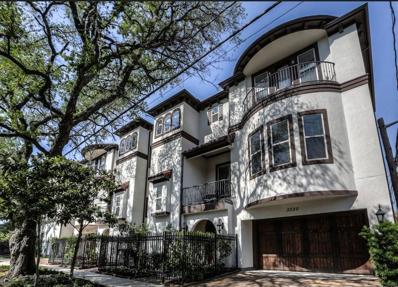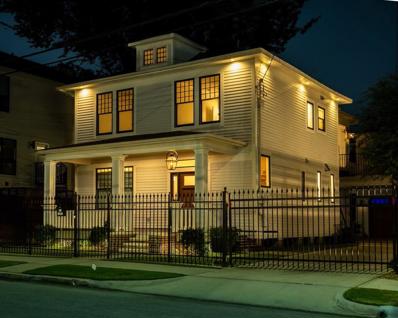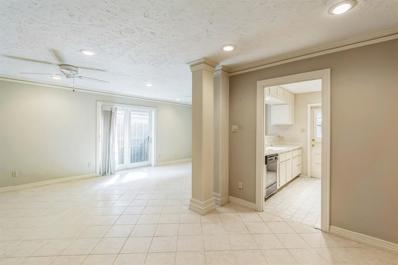Houston TX Homes for Sale
$1,175,000
1708 Ridgewood Street Houston, TX 77006
Open House:
Saturday, 11/30 2:00-4:00PM
- Type:
- Single Family
- Sq.Ft.:
- 3,115
- Status:
- Active
- Beds:
- 4
- Year built:
- 2024
- Baths:
- 4.10
- MLS#:
- 35133490
- Subdivision:
- RIDGEWOOD STREET GARDENS
ADDITIONAL INFORMATION
Introducing Ridgewood Gardens by TOMO Homes. Ridgewood Gardens is modern living personified! These three story homes located in the heart of vibrant Montrose, boast over 3,000 sq ft of living space with a unique, open floor plan that features 4 bed/4.5 bath, first floor living, spacious bedrooms, a third floor game room that leads to a covered balcony as well as a first floor covered patio that takes your indoor entertainment outside. Contemporary interior design includes an open kitchen with quartz waterfall island, stainless steel Fisher & Paykel & Bosch appliances, engineered hardwood floors, and dry bar. The spacious primary bedroom gets a ton of natural light and features a spa-like ensuite bath and oversized walk-in closet. All secondary bedrooms boast ensuite baths and generous closets. Enjoy convenient freeway access, walking distance from many bars and restaurants and minutes away from Downtown, The Heights, and Buffalo Bayou Park. No HOA!
- Type:
- Condo
- Sq.Ft.:
- 1,445
- Status:
- Active
- Beds:
- 2
- Year built:
- 1972
- Baths:
- 1.20
- MLS#:
- 14916828
- Subdivision:
- Lovett Blvd T/H
ADDITIONAL INFORMATION
Well maintained, corner unit in New Orleans inspired Lovett Boulevard Townhomes. Updates include carpet, refreshed bathroom sinks, countertops and bathtub, double-pane energy efficient window and sliding patio door. Kitchen features stainless steel appliances, granite counters and accent backsplash. Spacious living and dining area with hardwood floors and views/access to the private patio. The patio is a great space to entertain, featuring a retractable sun shade, ceiling fan and provides direct access to parking garage. Two large bedrooms upstairs each with expansive closet spaces. Updated primary bath with granite counters and tile. Washer and dryer is conveniently located in unit. Two assigned parking spaces in secure, gated parking garage. Monthly maintenance fee includes all utilities - electricity, water, sewer, and trash. Roof just replaced by homeowner's association April 2024. Great location and neighborhood walkability in vibrant Montrose area.
- Type:
- Condo/Townhouse
- Sq.Ft.:
- 1,943
- Status:
- Active
- Beds:
- 3
- Year built:
- 2024
- Baths:
- 3.10
- MLS#:
- 6716004
- Subdivision:
- Commonwealth Park
ADDITIONAL INFORMATION
Lot reservations and pre-sales are officially underway! Welcome to Commonwealth Park, a stunning new gated townhome community nestled in the heart of Montrose, just west of downtown Houston. Featuring 30 luxurious detached townhomes offering multiple stylish floor plan options, perfect for those seeking a modern, urban lifestyle. Pet lovers will be delighted with our convenient on-site dog park, perfect for taking your furry friends out for playtime. Just steps away from the city's best restaurants and entertainment on Westheimer St. and the River Oaks Shopping District. This location is perfect for those who enjoy being amid Houston's most vibrant scenes. Come experience the unique combination of urban living and peaceful community at Commonwealth Park. For a limited time, pre-construction buyers can select their finishes including fireplace, flooring, cabinetry, countertops, tile, lighting, hardware, appliances, and much more!!
$595,000
107 Willard Street Houston, TX 77006
- Type:
- Single Family
- Sq.Ft.:
- 2,708
- Status:
- Active
- Beds:
- 3
- Year built:
- 2010
- Baths:
- 3.10
- MLS#:
- 82596117
- Subdivision:
- Genesee Street Add
ADDITIONAL INFORMATION
Sleek, modern, freestanding patio home, 3 bedrooms, 3.5 baths in small 6 unit community conveniently located near Downtown and Montrose. Minutes to freeway access, Allen Pkwy, restaurants, shopping, & nightlife. End unit w/views of skyline from 18'x18' roof deck, fenced patio space/greenspace. Real hardwood floors (no carpet in house), high ceilings, exposed stained trusses. Modern open kitchen w/Subzero built-in stainless steel refrigerator, Wolf induction cooktop & oven, Sharp drawer-style microwave, Bosch dishwasher, dry bar w/wine cooler. Living area with space for media wall. Primary suite with hardwoods, plenty of custom built-in storage plus walk-in closet, soaking tub & separate tiled shower, dual shower heads. Landing with built-in desk for office. Roof deck for views and entertaining. Tankless water heater, zoned HVAC, wired for alarm. House faces street.
- Type:
- Single Family
- Sq.Ft.:
- 2,891
- Status:
- Active
- Beds:
- 3
- Lot size:
- 0.04 Acres
- Year built:
- 2021
- Baths:
- 3.10
- MLS#:
- 45422153
- Subdivision:
- Dunlavy Lndg
ADDITIONAL INFORMATION
This stunning modern-inspired home resides in the vibrant Montrose neighborhood. Designed with open-concept living areas, this home is perfect for hosting gatherings & enjoying seamless flow between spaces. Abundant natural light pours through large windows. The kitchen is a chefâ??s dream, featuring high-end Bosch appliances, elegant quartz countertops, & custom cabinetry. The living room is highlighted by high ceilings, a stone-veneered gas fireplace, & a private balcony with views of the surrounding neighborhood. The primary bedroom offers a double tray ceiling & expansive windows. The spa-inspired primary bathroom elevates everyday routines with luxurious Italian porcelain tile, a stylish mosaic backsplash, dual rain shower heads, & a separate soaking tub. As a bonus, this home boasts a 4th-floor rooftop deck with beautiful teak wood & turf flooring. Additionally, the home includes an elevator shaft, which provides the potential for future installation of a private elevator
- Type:
- Condo/Townhouse
- Sq.Ft.:
- 2,354
- Status:
- Active
- Beds:
- 3
- Year built:
- 2001
- Baths:
- 3.10
- MLS#:
- 79563496
- Subdivision:
- Hyde Park Crescent
ADDITIONAL INFORMATION
Nestled in a serene, gated community in the heart of Montrose, this stunning townhome boasts a unique multi-level layout, featuring an additional floor dedicated to a spacious family roomâ??perfect for entertaining or unwinding. Situated in the desirable Hyde Park area, the home offers 3 bedrooms, 3.5 baths across 3 stories, showcasing a sleek stucco exterior, high ceilings, and elegant wood flooring. The gourmet kitchen is equipped with a marble island, offering generous counter and cabinet space. The expansive master suite includes a walk-in closet, while modern finishes and abundant natural light enhance the entire property. A private patio provides outdoor comfort, and the homeâ??s prime location ensures easy access to nearby parks, dining, and downtown Houston, as well as River Oaksâ?? renowned shopping and dining venues. This townhome is a gem, offering both luxury and convenience. This is a must see!
$1,190,000
2303 Yupon Street Houston, TX 77006
- Type:
- Single Family
- Sq.Ft.:
- 3,190
- Status:
- Active
- Beds:
- 4
- Lot size:
- 0.04 Acres
- Year built:
- 2022
- Baths:
- 4.10
- MLS#:
- 17427769
- Subdivision:
- Cherryhurst
ADDITIONAL INFORMATION
Welcome to 2303 Yupon Street, an exceptional residence located in the heart of the city. This recently constructed home offers 4 bedrooms, 4 full baths, and 1 half bath, along with a private elevator providing access to the fourth-floor terrace, offering breathtaking, unobstructed views of the city and downtown skyline. Situated on a beautiful, tree-lined street, this urban retreat is within walking distance of schools and conveniently close to the city's most popular restaurants, bars, and parks. Don't miss this opportunityâ??contact us today to schedule a private tour.
- Type:
- Condo
- Sq.Ft.:
- 762
- Status:
- Active
- Beds:
- 1
- Year built:
- 1969
- Baths:
- 1.00
- MLS#:
- 38935314
- Subdivision:
- Commonwealth Condo
ADDITIONAL INFORMATION
Location, location location. Super cute one-bedroom, 1st-floor unit in a small, GATED 20-unit complex. Located in the heart of Montrose, you're close to all the universities with easy accessibility to Downtown Houston, the Museum District, Med Center, and the Galleria. Walking distance to entertainment, shopping, restaurants, museums, and other local hotspots. 2 primo-covered parking spots are assigned to this unit behind the remote-controlled security gate, water & trash service are included in the monthly rent! Beautiful community courtyard and security cameras throughout the complex for added security. Move-In ready!
- Type:
- Condo
- Sq.Ft.:
- 1,930
- Status:
- Active
- Beds:
- 2
- Year built:
- 1979
- Baths:
- 2.10
- MLS#:
- 46351428
- Subdivision:
- Lovette Square Condo
ADDITIONAL INFORMATION
Welcome to this beautiful Lovette Square condo with rooftop deck & an amazing Downtown views! Located in a desirable central location, close to downtown & med center the condo offers great floor plan with living area on 1st floor, bedrooms on 2nd floor & an office (3rd room) & large deck on 3rd floor. Highlights will include hardwood & tile flooring throughout (no carpeting), granite & quartz kitchen counters, beautifully lit upper kitchen cabinets, SubZero refrigerator & freezer drawers (& space to add another refrigerator if needed) & sizable living/dining combo with electric fireplace. Primary suite has walk-in closet and deep tub/shower for your convenience, as well as guest bedroom offers an en suite bath and its own spacious closet. 3rd floor office, that could be converted to the 3rd bedroom, with its rooftop deck & a balcony is great for your outdoor living & entertaining. Excellent opportunity to live in a beautiful, gated community, designed by famous B.Cannady!
- Type:
- Condo
- Sq.Ft.:
- 937
- Status:
- Active
- Beds:
- 1
- Year built:
- 2003
- Baths:
- 1.10
- MLS#:
- 81598245
- Subdivision:
- Tremont Tower
ADDITIONAL INFORMATION
Experience the pinnacle of lock-and-leave luxury living at Tremont Towers. This stunning art-deco inspired midrise is ideally located in the vibrant heart of Montrose, just steps away from top-notch restaurants, nightlife, and cultural attractions. This single-level 1-bedroom, 1.5-bath unit features expansive windows that showcase breathtaking city views. With a fantastic open floor plan, it boasts soaring 20-foot ceilings and two inviting balconies. Recently updated with Ash Grey Greda laminate flooring, fresh paint, and carpet, this condo perfectly blends comfort and style. Each floor of Tremont Towers offers salon-inspired common areas, where residents can unwind in plush seating under soft lighting, creating a tranquil atmosphere right at home. Conveniently situated near Downtown, The Medical Center, the Museum District, and The Galleria, the building also features amenities such as a fitness center, pool, lounge areas, dog park, and secure parking garage for your peace of mind.
$875,000
615 Peden Street Houston, TX 77006
- Type:
- Single Family
- Sq.Ft.:
- 2,891
- Status:
- Active
- Beds:
- 3
- Lot size:
- 0.12 Acres
- Year built:
- 1930
- Baths:
- 3.00
- MLS#:
- 75587556
- Subdivision:
- Montrose
ADDITIONAL INFORMATION
Exceptional Montrose home w/ garage apartment! Home is expanded & updated, offering 3 bedrooms, 3 full baths & 2 spacious living areas. First floor includes living, dining, kitchen, study & sunroom, as well as a ground-floor bedroom & full bath. Kitchen has granite countertops, breakfast bar & loads of cabinet space. Located on a corner lot in lovely quiet neighborhood. Home was renovated completely in 1999. Updates include renewed plumbing & electrical systems, insulated windows & walls, hardwood floors & more! Great natural light from a multitude of windows. Other special features include private home office and bright sunroom created from the original front porch. Upstairs, you'll find a second living area, great for relaxing at the end of your day. The big primary suite, another bedroom & bath, plus laundry are all on 2nd floor. Access to deck from kitchen. Garage apartment features living area w/ high ceilings, kitchen, bedroom & bath. Two car garage w/ auto gate & openers.
$1,149,000
1335 Peden Street Houston, TX 77006
- Type:
- Single Family
- Sq.Ft.:
- 3,082
- Status:
- Active
- Beds:
- 3
- Lot size:
- 0.04 Acres
- Year built:
- 2024
- Baths:
- 3.10
- MLS#:
- 5495090
- Subdivision:
- Stratford Prcl R/P
ADDITIONAL INFORMATION
Courtesy of the 2024 GHBA Custom Builder of the Year, this gated community was designed to maximize cityscape views. These 4-story elevator-equipped homes offer sweeping vistas, traditional grandeur & modern amenities. Architectural details abound with a focus on high-end finishes & extensive custom millwork throughout. 2nd floor open concept living+entertaining area w/soaring 14â?? ceilings, fireplace w/statement plaster hearth, & 3 sets of French doors open to iron Juliet balcony. The chefâ??s kitchen offers Wolf & Subzero appliances & island, while the 3rd floor primary bedroom features detailed millwork, a barrel vault marble bath w/spa shower & separate soaking tub, as well as an extravagant closet space. Bedroom suites are tucked away on the 1st and 4th floor, which also features a game room where sleek glass doors open to the large rooftop terrace outfitted with gas and water outputs. Additional features include home automation capability, extensive built-in speakers, gated entrance
$1,279,000
1323 Peden Street Houston, TX 77006
- Type:
- Single Family
- Sq.Ft.:
- 3,280
- Status:
- Active
- Beds:
- 3
- Year built:
- 2024
- Baths:
- 3.10
- MLS#:
- 68564607
- Subdivision:
- Stratford
ADDITIONAL INFORMATION
The 2024 GHBA Custom Builder of the Year presents the most luxurious end corner unit at The Kensington at River Oaks, perfectly positioned at the front of the community with Downtown views. This ELEVATOR INCLUDED 4-story residence offers an unparalleled living experience. The 2nd floor is an entertainer's dream, featuring an open-concept living area with soaring 14â?? ceilings, a fireplace with a statement plaster hearth, and a balcony. The island kitchen is outfitted with Wolf & Subzero appliances. The primary suite, showcases exquisite millwork, a barrel-vaulted marble bath with a spa shower, a separate soaking tub, and walk-in closet, shares a floor with laundry. Bedroom on ground floor as well as fourth floor which also offers a game room with sleek glass doors that lead to a large rooftop terrace, complete with gas and water hookupsâ??perfect for outdoor entertaining. Fully gated, fully expandable automation.
$1,749,000
1119 Willard Street Houston, TX 77006
- Type:
- Single Family
- Sq.Ft.:
- 4,176
- Status:
- Active
- Beds:
- 3
- Lot size:
- 0.11 Acres
- Year built:
- 2024
- Baths:
- 3.10
- MLS#:
- 98316183
- Subdivision:
- Rosedale
ADDITIONAL INFORMATION
Located in Montrose, is latest offering from Croix Custom Homes. This Transitional Brick Exterior and Hardi-Plank Home offers an Open Floor Plan, Both Formal Living Room and Dining Room, Incredible Designer Finishes, Family Room which is open to the Island Kitchen and Breakfast Room. There is an Awesome Wet Bar/Butler's Pantry with a Sink, Wine Chiller & Ice Maker! This home is filled with tons of natural light. The second Floor offers a Den, plus a Home Office/Study with a Built-In Desk and Shelving. Incredible Primary Suite and a "Spa Like" Bath with a free-standing tub, vanity area and an Incredible Closet! Covered Patio, Outdoor Kitchen and Yard with Room for a Pool! Elevator Capable! Wonderful, Experienced Builder to work with, Offering 27+ Years in the Building Business! Walking distance to the River Oaks Shopping Center, Buffalo Bayou Park & minutes by car to Downtown Houston and the Medical Center. Don't miss the video link online!
$1,490,000
406 Avondale Street Houston, TX 77006
Open House:
Sunday, 12/1 2:00-4:00PM
- Type:
- Single Family
- Sq.Ft.:
- 3,012
- Status:
- Active
- Beds:
- 4
- Lot size:
- 0.15 Acres
- Year built:
- 1922
- Baths:
- 2.10
- MLS#:
- 76270556
- Subdivision:
- Montrose
ADDITIONAL INFORMATION
STUNNING 1915 Montrose craftsman showplace w/wrap around front porch, soaring ceilings, open living, oak hardwood floors, fireplace, & incredible exquisite original detail throughout. One-of-a kind 3012â?? home offers 4 Bed, 2-1/2 Baths in main residence, PLUS 1 Bed, 1-1/2 Bath in Garage/Guest Fully updated & thoughtfully renovated, this stunning property blends historic charm of the past w/modern conveniences of todayâ??s living. Updates include a spacious primary suite & enormous chefâ??s island Kitchen w/stainless appliances. Home features a glass door wine closet off of the Dining Room. Newly constructed outdoor living space w/covered outdoor Living Room, gourmet Kitchen, & sparkling pool. Located in the Avondale West Historic District, in the heart of Montrose, 406 Avondale is just blocks from renowned top-tier dining & entertainment experiences. Easy access to all major highways and just minutes to Downtown, Museum District, Medical Center & Galleria areas. Truly a MUST SEE!!
$1,949,000
1203 Bomar Street Houston, TX 77006
- Type:
- Single Family
- Sq.Ft.:
- 4,390
- Status:
- Active
- Beds:
- 3
- Lot size:
- 0.11 Acres
- Baths:
- 4.10
- MLS#:
- 92612230
- Subdivision:
- Rosedale
ADDITIONAL INFORMATION
Another Stunning Residence from Houston's Premier Builder, Croix Custom Homes! Soft Contemporary in style, with a Striking Brick Elevation with Hardi-Plank and Stucco Accents. Open floor plan for Entertaining, High Ceilings, Wide Plank Wood Floors, Walls of Windows with great light! Kitchen with a Large Center Island open to Breakfast Area & Large Family Room. Fantastic "Floating" Wet-Bar to Service both Formal and Informal areas. Second Floor Study, Game Room and an Outstanding Primary Suite with Dual Closets. Elevator Capable, Large Covered Roof-Top Terrace completed with a "Johnson Water Proofing System" with views of Downtown Houston. Covered Lanai, Back Yard with Room for a Pool. Walking Distance to many Shops, Eateries, Buffalo Bayou Park & More. Wonderful, Experienced Builder to work with, Offering 27+ Years in the Building Business! Estimated Completion, Spring 2025. Pool in Rendering not included with the price of the home. Pictures online are from October 4th, 2024.
$489,000
114 Oak Place Houston, TX 77006
- Type:
- Condo/Townhouse
- Sq.Ft.:
- 2,337
- Status:
- Active
- Beds:
- 3
- Year built:
- 2000
- Baths:
- 3.10
- MLS#:
- 58852919
- Subdivision:
- Oak Place Court Sec 02
ADDITIONAL INFORMATION
Welcome to this gorgeous townhouse built by Lovett Homes, nestled in a pristine gated community in the heart of Midtown. Enjoy the close proximity to the numerous popular restaurants, coffee shops, nightlife, major employers, and quick access to three major freeways. This lovely home is spread out across three thoughtfully designed levels. On the first floor you will find a large bedroom with a full bathroom, and access to a private patio. The second level is the heart of this home; a large open concept area houses the large kitchen, dining area, and a cozy sunken living room with a gas-log fireplace, along with a half bathroom. On the third floor you will find the spacious primary bedroom with two walk-in closets, an additional bedroom with a full bathroom, and a conveniently located laundry room. This stunning hoe is elevator capable.
- Type:
- Condo/Townhouse
- Sq.Ft.:
- 2,403
- Status:
- Active
- Beds:
- 3
- Year built:
- 1978
- Baths:
- 3.00
- MLS#:
- 9615182
- Subdivision:
- Np Turner Add
ADDITIONAL INFORMATION
One of the best floor plans in the coveted Warwick Square is just steps away from the Museum District and all of its offerings. Superbly maintained with respect to the retro charm, updated bathrooms, and dynamic floor plan to support any variation of living needs, this is a very special property. Private patio off living room with covered dining area, rear patio off kitchen for grilling, and two community swimming pools. Delightful touches like breakfast room with large windows and custom built-ins, Herman Miller pendant lighting, and a kitchen bathing in natural light and views of lush courtyard.
- Type:
- Condo/Townhouse
- Sq.Ft.:
- 2,143
- Status:
- Active
- Beds:
- 2
- Year built:
- 1974
- Baths:
- 2.10
- MLS#:
- 75342355
- Subdivision:
- 3410 Yoakum Th
ADDITIONAL INFORMATION
This unique two-story townhouse with an enclosed atrium patio and a 24-foot secondfloor deck is located in the heart of Montrose. The living room is spaceous and features soaring 20-foot cathedral ceilings. Stained glass windows enhance the kitchen and the living room. Key features include a wood-burning brick fireplace, a large wet bar Upstairs, two spacious and light-filled bedrooms, along with a loft ideal for a home office. The oversized garage is a craftsmanâ??s dream which is equipped with a large workbench, ample built-in storage, and an additional storage closet. The master bedroom offers an unusually large walk-in closet for its era. A private, secluded courtyard entrance and a discreet two-car garage make this property a rare gem. Within walking distance to many coffee shops and restaurants on westheimer. The Menil park and musuem is minutes from the home.
$1,340,000
1518 Vassar Street Houston, TX 77006
- Type:
- Single Family
- Sq.Ft.:
- 2,486
- Status:
- Active
- Beds:
- 3
- Lot size:
- 0.15 Acres
- Year built:
- 1935
- Baths:
- 2.10
- MLS#:
- 70412114
- Subdivision:
- Vassar Place R/P
ADDITIONAL INFORMATION
Gorgeous home nestled amongst grand old Oak trees. Separate guest house / Quarters, home has a private pool. Most windows replaced with dbl. insulated. Have reports from previous inspection completed by Hedderman Engineering, with Michael Busch doing Hydro. Exceptionally charming and great location next to Rice University and Medical Center.
$749,900
1226 Welch Street Houston, TX 77006
- Type:
- Single Family
- Sq.Ft.:
- 1,934
- Status:
- Active
- Beds:
- 3
- Lot size:
- 0.11 Acres
- Year built:
- 1935
- Baths:
- 2.00
- MLS#:
- 25731652
- Subdivision:
- Westover
ADDITIONAL INFORMATION
Gorgeous renovated Montrose bungalow nestled on a wooded lot with wrought iron fence, automatic driveway gate & charming covered front porch features an open floor plan with original hardwood floors. Formal living & dining rooms open to gourmet kitchen with breakfast/serving bar illuminated by pendant lighting, painted cabinets highlighted by granite counters & subway tiled back splash, S/S appliances including a 5-burner gas range with chimney-style ventilation, built-in pantry & French door refrigerator stays. Spacious den/game room with tray ceiling & custom built-in includes wall mounted flat screen TV & nearby utility room has washer/dryer. Ownerâ??s suite with space for a sitting area has private bath with granite counter, dual sinks, make-up vanity, whirlpool tub, separate shower & 9x8 closet. Secondary bedrooms have access to second full bath w/dual sinks, tub & separate shower. Backyard is perfect for entertaining with 50x8 wood deck, French drains, winding walkways & more!
- Type:
- Single Family
- Sq.Ft.:
- 2,611
- Status:
- Active
- Beds:
- 3
- Lot size:
- 0.06 Acres
- Year built:
- 2013
- Baths:
- 3.10
- MLS#:
- 59655083
- Subdivision:
- Graustark Estates
ADDITIONAL INFORMATION
This free-standing single-family, corner lot home is located in the heart of the neighborhood with excellent walkability. The home is built in a sunny Mediterranean style and exudes European charm. This home has an open kitchen, living room-dining room floor plan with a kitchen island, pot filler. Jenn-air chef's oven and stove. The second floor is full of bright light, large windows, high ceilings and polished real wood floors. Upstairs primary bedroom suite boasts two large walk-in closets, large primary bath with garden tub, and his and her sinks. The spacious backyard is just the right size for entertaining with minimal lawn care, abundant green landscaping and privacy. This ideal home won't last long.
$1,375,000
408 Welch Street Houston, TX 77006
Open House:
Saturday, 11/30 12:00-2:00PM
- Type:
- Single Family
- Sq.Ft.:
- 2,119
- Status:
- Active
- Beds:
- 4
- Lot size:
- 0.11 Acres
- Year built:
- 1911
- Baths:
- 3.10
- MLS#:
- 68420409
- Subdivision:
- WESTON
ADDITIONAL INFORMATION
1911 Home completely rebuilt from outside, inside, underneath, & added to, with an amazing Garage Apartment. Features include 9" long leaf heart pine wood floors with 16' planks throughout. Kitchen has custom cabinets with soft close drawers, Thermador fridge, range/oven, dishwasher, vent-hood, microwave, & Samsung washer/dryer in laundry room. Spray foam insulation in all the walls, under the home, attic & garage apartment. All of the plumbing in the house was replaced, including gas, water supply, sewage and vents; PEX piping throughout, updated electrical with 20 amp wiring, all switches/outlets replaced, prewired for alarm system with video surveillance, & ethernet wiring in each room including garage apartment. Bathrooms and laundry rooms have sound proof walls. Pella dbl glazed UV Ray windows and doors. Fitted glass vented doors throughout the main house. Garage Apt has Hickory hard wood floors, new Samsung fridge, range/oven, dishwasher, vent-hood, microwave, washer/dryer.
- Type:
- Condo/Townhouse
- Sq.Ft.:
- 2,544
- Status:
- Active
- Beds:
- 3
- Year built:
- 1973
- Baths:
- 2.20
- MLS#:
- 72536761
- Subdivision:
- Fairview Maryland T/H
ADDITIONAL INFORMATION
Spacious townhome with custom details throughout. Downstairs features include stone & hardwood flooring, a charming study with built-in bookshelves, large living & dining rooms, & an impressive sunroom open to second level with custom glass ceiling. Room off living room next to study once used as a music room and housed a baby grand piano. Kitchen was fully remolded with stainless steel appliances, custom cabinetry, large pantry, neutral granite counters & breakfast bar. Living room has wet bar. Upstairs primary suite has spacious sitting area, walk in closet and glass doors leading to roof deck. Primary bath has updated shower. Beautiful custom molding throughout. Custom iron staircase railing with brass cap rail. Oversized two car attached garage with lots of storage space and including storage lockers across one side. A great home for entertaining and a must see!
- Type:
- Condo
- Sq.Ft.:
- 1,163
- Status:
- Active
- Beds:
- 2
- Year built:
- 1968
- Baths:
- 2.00
- MLS#:
- 96618776
- Subdivision:
- Kipling Arms Condo
ADDITIONAL INFORMATION
Welcome to city living at its finest! This spacious 2/2 condo, ideally located near the heart of downtown Houston, offers convenience and comfort wrapped in one elegant package. Unit 105 is perfect for anyone looking to enjoy the bustle of city life, and with a little TLC, this property is sure to impress. Situated just minutes away from downtown Houston, you'll have unparalleled access to the city's best dining, shopping, entertainment, and cultural landmarks. Commuting is a breeze with major highways and public transportation nearby. Whether you're in search of your next lucrative rental investment or a place to call home, Unit 105 is where it's at!
| Copyright © 2024, Houston Realtors Information Service, Inc. All information provided is deemed reliable but is not guaranteed and should be independently verified. IDX information is provided exclusively for consumers' personal, non-commercial use, that it may not be used for any purpose other than to identify prospective properties consumers may be interested in purchasing. |
Houston Real Estate
The median home value in Houston, TX is $247,900. This is lower than the county median home value of $268,200. The national median home value is $338,100. The average price of homes sold in Houston, TX is $247,900. Approximately 37.67% of Houston homes are owned, compared to 51.05% rented, while 11.28% are vacant. Houston real estate listings include condos, townhomes, and single family homes for sale. Commercial properties are also available. If you see a property you’re interested in, contact a Houston real estate agent to arrange a tour today!
Houston, Texas 77006 has a population of 2,293,288. Houston 77006 is less family-centric than the surrounding county with 29.66% of the households containing married families with children. The county average for households married with children is 34.48%.
The median household income in Houston, Texas 77006 is $56,019. The median household income for the surrounding county is $65,788 compared to the national median of $69,021. The median age of people living in Houston 77006 is 33.7 years.
Houston Weather
The average high temperature in July is 93 degrees, with an average low temperature in January of 43.4 degrees. The average rainfall is approximately 53 inches per year, with 0 inches of snow per year.
