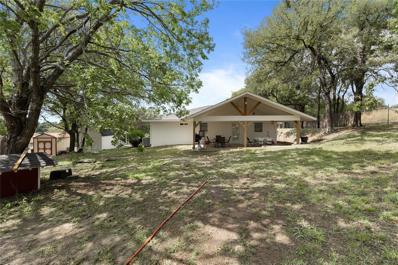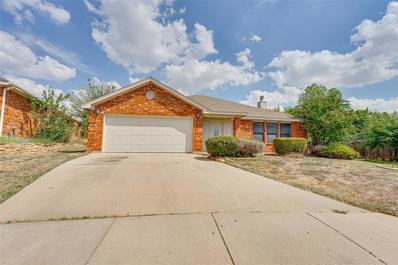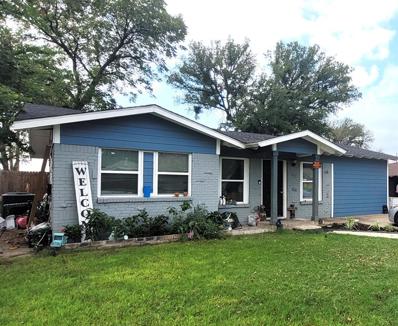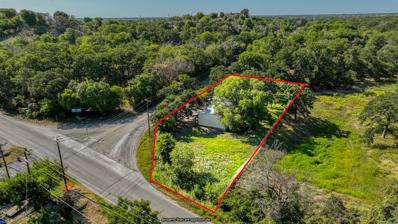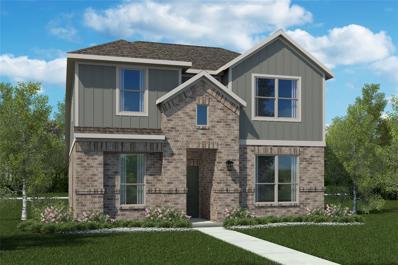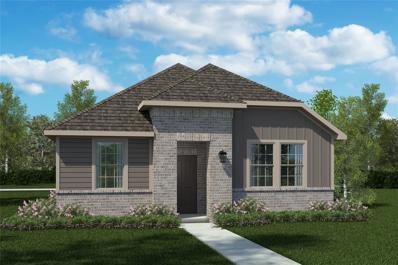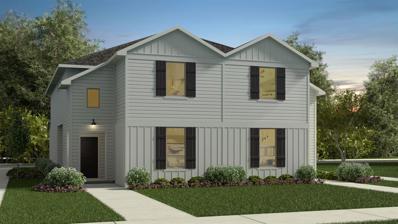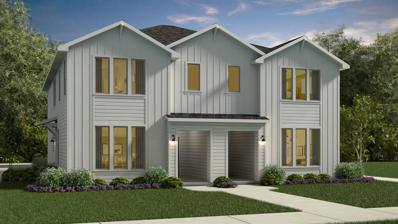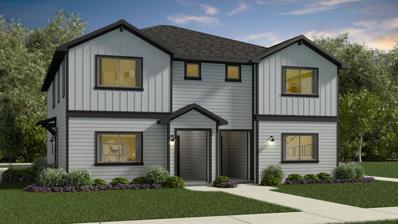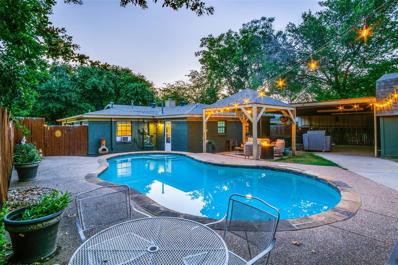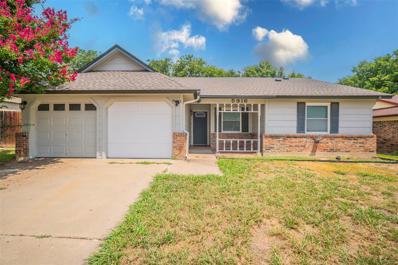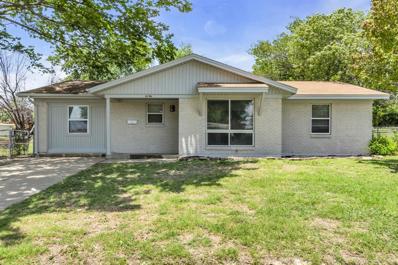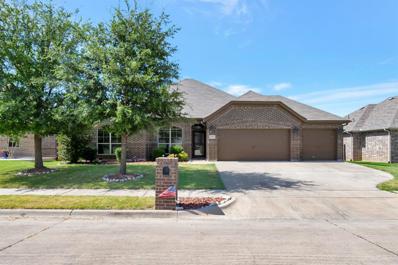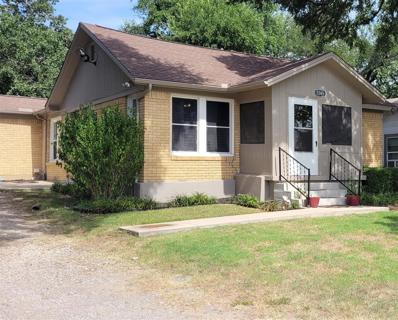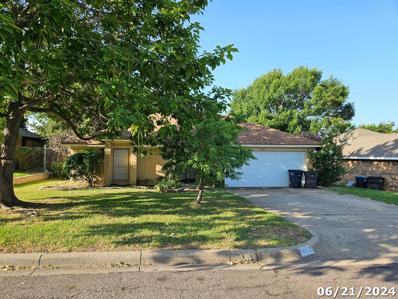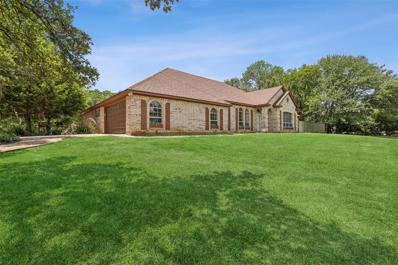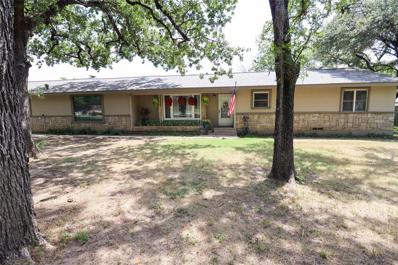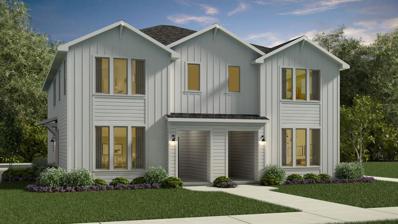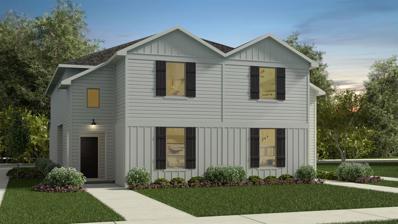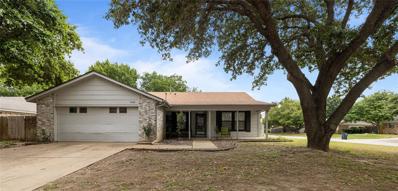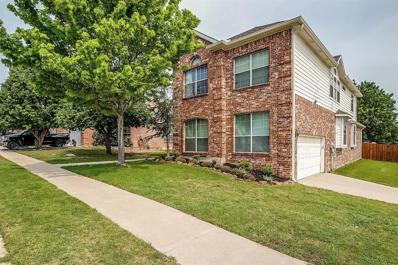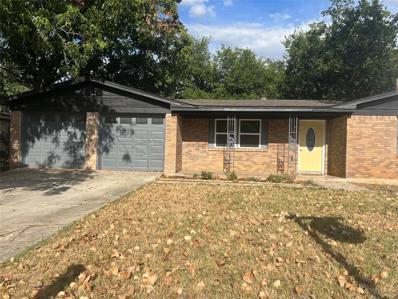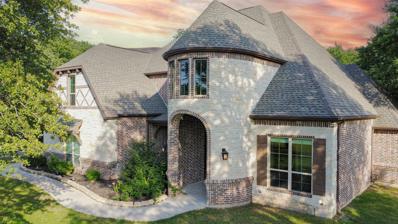Fort Worth TX Homes for Sale
$370,000
6555 Appian Way Fort Worth, TX 76135
- Type:
- Single Family
- Sq.Ft.:
- 1,480
- Status:
- Active
- Beds:
- 3
- Lot size:
- 1.75 Acres
- Year built:
- 1974
- Baths:
- 2.00
- MLS#:
- 20717310
- Subdivision:
- J Wilcox Surv Abs #1728
ADDITIONAL INFORMATION
WANT TO LIVE IN THE COUNTRY BUT CLOSE TO ALL OF THE AMENITIES OF THE CITY? WELCOME TO THIS DREAM HOME! OPEN CONCEPT! COMPLETLEY UPDATED THIS PAST DECEMBER! ALL NEW APPLIANCES! BIG PANTRY! KITCHEN ISLAND WITH PLENTY OF ROOM TO ENTERTAIN! QUARTZ COUNTERTOP! ALONG WITH A SEPERATE EATING AREA TO ENJOY THOSE FAMILY MEALS! ALL NEW VINYL FLOORING THROUGHOUT! FANCY CHANDALIERS! UTILITY ROOM FOR WASHER AND DRYER ALONG WITH A NEW TANKLESS WATER HEATER! EXTRA LARGER MASTER! WINDOW COVERINGS! BEAUTIFULLY UPDATED MASTER BATH WITH LARGE SHOWER AND RAIN WATER SHOWER HEAD! LARGE WALK IN CLOSET! FABULOUS NEW COVERED PATIO TO ENJOY YOUR MORNING COFFEE! NEW AC! NEW FURNACE! ADDED EXTRA SQ FOOTAGE TO THE HOME! FULY FENCED! EXTRA LARGE CARPORT! 2 STORAGE SHEDS ONE OF THE THEM HAS A NEW METAL ROOF! DON'T MISS THE OPPORTUNITY TO OWN THIS ONE OF A KIND HOME! MOVE IN READY! EVERYTHING IS READY TO COME AND ENJOY!
- Type:
- Single Family
- Sq.Ft.:
- 1,734
- Status:
- Active
- Beds:
- 3
- Lot size:
- 0.24 Acres
- Year built:
- 1998
- Baths:
- 2.00
- MLS#:
- 20714349
- Subdivision:
- Crestridge Add
ADDITIONAL INFORMATION
A delightful 3-bedroom, 2-bathroom home nestled in the heart of Fort Worth, TX. Spanning a generous 1,734 sq ft, this inviting residence offers ample space for relaxation and enjoyment. Step inside to discover a thoughtfully designed layout that effortlessly combines functionality and style. Each bedroom provides a cozy retreat, while the two full bathrooms ensure convenience for all. Embrace the opportunity to create lasting memories in a place that feels like home. Make 6604 Maryanne's Ct your next destination for comfort and convenience in Fort Worth.
- Type:
- Single Family
- Sq.Ft.:
- 1,150
- Status:
- Active
- Beds:
- 3
- Lot size:
- 0.19 Acres
- Year built:
- 1960
- Baths:
- 2.00
- MLS#:
- 20717199
- Subdivision:
- Wallis C G Sub
ADDITIONAL INFORMATION
Charming 3 bedroom brick home located in the heart of Lake Worth! Open concept floor plan leading to your kitchen that has white cabinets, stainless steel appliances, a gas stove & decorative backsplash. Large bedrooms with ceiling fans. Double sinks in the hall bathroom with a shower-tub combo. Master bathroom has a tiled walk in shower. Tons of closet space. Separate utility space. Large privacy fenced backyard with storage shed. Double gate for easy access to bring in your RV. No neighbors behind you. Easy access to shopping and restaurants in the Lake Worth area. Just 20 minutes to downtown Fort Worth. Close to Lake Worth lake with beaches and parks.
- Type:
- Single Family
- Sq.Ft.:
- 1,096
- Status:
- Active
- Beds:
- 3
- Lot size:
- 0.51 Acres
- Year built:
- 1955
- Baths:
- 2.00
- MLS#:
- 20696721
- Subdivision:
- Youngs Ella Lake Worth Add
ADDITIONAL INFORMATION
***Motivated Seller*** - This charming 3-bedroom, 2-bath lake cottage sits on a spacious half-acre corner lot with mature Pecan trees. With nearly every spot offering lake views, you'll enjoy direct access to Lake Worth, nearby parks, playgrounds, and a boat ramp just steps from your door. Step into an open-concept living, dining, and kitchen space featuring convection oven, soft-close cabinets, and marble countertops and a spacious feel provided by vaulted ceilings. The original hardwood flooring adds a warm, authentic touch. The master bedroom offers a full ensuite bath and a cozy fireplace. The utility room is spacious enough for a full-sized washer and dryer. The fully fenced backyard offers RV or boat parking, a storage shed, a dog run, a fire pit, and two sitting areas. The home features a water softener system, an on-demand hot water heater, and a reverse osmosis purification system under the kitchen sink.
- Type:
- Single Family
- Sq.Ft.:
- 3,600
- Status:
- Active
- Beds:
- n/a
- Lot size:
- 0.67 Acres
- Year built:
- 1985
- Baths:
- 2.00
- MLS#:
- 20704859
- Subdivision:
- Wilcox, Jacob Survey #42
ADDITIONAL INFORMATION
This property is a great location with limitless possibilities. It is located outside of city limits (no city taxes), with no zoning, no restrictions and no HOA. Great location for a business, residential home or both. This corner lot has a 3600 sq ft warehouse- storage building situated on .6682 acres and the entire property is fenced and gated. It is minutes away from T-199, close to schools, shopping and walking distance to Eagle Mountain Lake, which you can see from the property.
- Type:
- Single Family
- Sq.Ft.:
- 2,205
- Status:
- Active
- Beds:
- 4
- Lot size:
- 0.13 Acres
- Year built:
- 2024
- Baths:
- 3.00
- MLS#:
- 20698554
- Subdivision:
- The Overlook
ADDITIONAL INFORMATION
D.R. HORTON AMERICA'S BUILDER is EXCITED TO SERVE AS YOUR HOME BUILDER in the FABULOUS NEW unique Community of THE OVERLOOK in NW FORT WORTH and LAKE WORTH ISD! Gorgeous 2 STORY 4 BEDROOM Trinity Floorplan-Elevation B, with an estimated August completion. Large Kitchen with Granite Countertops, tiled backsplash, SS Appliances, Gas Range, High-Power Microwave with vent-a-hood and Walk-in Pantry opening to Dining and spacious Living at the rear of the home. Game room, two Bedrooms and full Bath up. Luxurious primary Bedroom down with over sized Shower and Walk-in Closet. Cultured marble vanity tops in full baths. Energy efficiency features include polyfoam seal, high SEER quality AC Unit, tankless Water Heater, Wi-Fi thermostat, TAEXX Pest Control System, Connected Smart Home Technology Pkg, covered back Patio, 6 ft stained wood fence with metal posts, Landscape Pkg with Sprinkler System and much more! Gated community with easy access to shops, restaurants, HWY 199, NW LOOP 820 and more!
- Type:
- Single Family
- Sq.Ft.:
- 1,585
- Status:
- Active
- Beds:
- 3
- Lot size:
- 0.1 Acres
- Year built:
- 2024
- Baths:
- 2.00
- MLS#:
- 20698206
- Subdivision:
- The Overlook
ADDITIONAL INFORMATION
D.R. HORTON AMERICA'S BUILDER is EXCITED TO SERVE AS YOUR HOME BUILDER in the FABULOUS NEW unique Community of THE OVERLOOK in NW FORT WORTH and LAKE WORTH ISD!! Gorgeous SINGLE STORY 3 Bedroom Liberty Floorplan-Elevation B, with a a quick estimated August completion. Large Kitchen with Granite Countertops, tiled backsplash, Stainless Steel Appliances, Gas Range, High-Power Microwave with vent-a-hood and Pantry opening to Dining and spacious Living at the heart of the home. Luxurious primary Bedroom with over sized Shower, linen and Walk-in Closet. Cultured marble vanity tops in full baths. Energy efficiency features include polyfoam seal, high SEER quality AC Unit, tankless Water Heater, Wi-Fi thermostat, TAEXX Pest Control System, Connected Smart Home Technology Package, covered back Patio, 6 foot stained wood fence with metal posts, Landscape Package with Sprinkler System and more! Located in a Gated community with easy access to shops, restaurants, HWY 199, NW LOOP 820, and more!
- Type:
- Townhouse
- Sq.Ft.:
- 1,805
- Status:
- Active
- Beds:
- 3
- Lot size:
- 0.06 Acres
- Year built:
- 2024
- Baths:
- 3.00
- MLS#:
- 20698170
- Subdivision:
- The Overlook
ADDITIONAL INFORMATION
D.R. HORTON AMERICA'S BUILDER is EXCITED TO SERVE AS YOUR HOME BUILDER in the FABULOUS NEW unique Community of THE OVERLOOK in NW FORT WORTH and LAKE WORTH ISD! Gorgeous 2 STORY 3 Bed, 2.5 Bath TOWNHOME, Eden Floorplan-Elevation C, with an estimated September completion. Large Kitchen with Granite CT, tiled backsplash, SS Appliances, Gas Range, High-Power Microwave with vent-a-hood and Walk-in Pantry opening to Dining and spacious Living at the front of the home. Loft, 3 beds and 2 full baths upstairs. Luxurious main Bedroom upstairs with over sized Shower and Walk-in Closet. Cultured marble vanity tops in full baths. Energy efficiency features include polyfoam seal, high SEER quality AC Unit, tankless Water Heater, Wi-Fi thermostat, TAEXX Pest Control System, Connected Smart Home Technology Pkg, covered back Patio, 6 ft stained wood fence with metal posts, Landscape Pkg with Sprinkler System and more! Gated community with easy access to shops, restaurants, HWY 199 and NW LOOP 820.
- Type:
- Townhouse
- Sq.Ft.:
- 1,621
- Status:
- Active
- Beds:
- 3
- Lot size:
- 0.06 Acres
- Year built:
- 2024
- Baths:
- 3.00
- MLS#:
- 20698152
- Subdivision:
- The Overlook
ADDITIONAL INFORMATION
Ready for a Quick Move-in! D.R. Horton America's Builder is excited to serve as your Home Builder in the fabulous New unique Community of The Overlook in NW Fort Worth and Lake Worth ISD! Gorgeous 2 Story 3 Bed, 2.5 Bath Townhome Braden Floorplan-Elevation C, Ready Now! Large Kitchen with breakfast bar, Granite CT, tiled backsplash, SS Appliances, Gas Range, High-Power Microwave with vent-a-hood and Pantry opening to spacious Living at the front of the home. Loft, all three Bedrooms and 2 full Bath up. Luxurious primary Bedroom up stairs with over sized Shower and Walk-in Closet. Cultured marble vanity tops in full baths. Energy efficiency features include polyfoam seal, high Seer quality AC Unit, tankless Water Heater, Wi-Fi thermostat, TAEXX Pest Control System, Connected Smart Home Technology Pkg, covered back Patio, 6 ft stained wood fence with metal posts, Landscape Pkg with Sprinkler System and more! Gated community with easy access to shops, restaurants, HWY 199 and NW Loop 820.
- Type:
- Townhouse
- Sq.Ft.:
- 1,621
- Status:
- Active
- Beds:
- 3
- Lot size:
- 0.06 Acres
- Year built:
- 2024
- Baths:
- 3.00
- MLS#:
- 20698135
- Subdivision:
- The Overlook
ADDITIONAL INFORMATION
D.R. Horton America's Builder is excited to serve as your new home builder in the Fabulous, unique community of THE OVERLOOK in N.W. Fort Worth and Lake Worth ISD. Gorgeous 2 story 3 Bed, 2.5 Bath Townhome Braden Floorplan-Elev B, with an estimated September completion. Large Kitchen with breakfast bar, Granite CT, tiled backsplash, SS Appliances, Gas Range, High-Power Microwave with vent-a-hood and Pantry opening to spacious Living at the front of the home. Loft, all three Bedrooms and 2 full Bath up. Luxurious primary Bedroom up stairs with over sized Shower and Walk-in Closet. Cultured marble vanity tops in full baths. Energy efficiency features include polyfoam seal, high SEER quality AC Unit, tankless Water Heater, Wi-Fi thermostat, TAEXX Pest Control System, Connected Smart Home Technology Pkg, covered back Patio, 6 ft stained wood fence with metal posts, Landscape Pkg with Sprinkler System and more! Gated community with easy access to shops, restaurants, HWY 199 and NW Loop 820.
- Type:
- Single Family
- Sq.Ft.:
- 1,743
- Status:
- Active
- Beds:
- 3
- Lot size:
- 0.18 Acres
- Year built:
- 1961
- Baths:
- 2.00
- MLS#:
- 20697672
- Subdivision:
- Lake Worth Heights Sub
ADDITIONAL INFORMATION
Step into your private oasis featuring a stunning backyard with an inground pool! A covered patio and extra outdoor spaces provide ample room for entertaining, with direct access to a full bath for convenience. Located just blocks from Marina Park, Lake Worth, and city amenities. Inside, enjoy a cozy living area with a bricked wood-burning fireplace and gas starter. The kitchen is a cook's dream, featuring a spacious dining area, built-ins, double oven, six-burner Jenn-Air gas range, and large pantry. Two bedrooms are off the main hall, near a beautifully tiled guest bath with a doorless, walk-in shower. The primary bedroom, originally a garage conversion, is the home's largest room and could serve as a second living area. The bonus room, currently a fourth bedroom with built-in desk and closet, is perfect for a home office. Outside, find a storage building, workshop, and covered parking for your boat and vehicles. Recent updates include a new roof in 2022 and a gas water heater.
- Type:
- Single Family
- Sq.Ft.:
- 1,444
- Status:
- Active
- Beds:
- 3
- Lot size:
- 0.17 Acres
- Year built:
- 1983
- Baths:
- 2.00
- MLS#:
- 20682262
- Subdivision:
- Marine Creek Heights Add
ADDITIONAL INFORMATION
Perfect for growing families or first-time buyers, this 3-2 home boasts a curb appeal with low-maintenance landscaping, a covered porch, and a BRAND NEW ROOF. Inside, laminate floors shine in the open living and dining areas. The kitchen offers ample storage and a cozy eat-in space. The master suite includes a walk-in closet and separate shower. A large backyard with a patio, storage building, and plenty of open space. Zoned within the Eagle Mountain Saginaw ISD gem, and is conveniently located near Highway NW Loop 820 and multiple lakes.
- Type:
- Single Family
- Sq.Ft.:
- 1,321
- Status:
- Active
- Beds:
- 3
- Lot size:
- 0.16 Acres
- Year built:
- 1963
- Baths:
- 1.00
- MLS#:
- 20646855
- Subdivision:
- Jinkens Heights Add
ADDITIONAL INFORMATION
This adorable 3 bedroom 1 bath house is located close to everything that Lake Worth has to offer, Downtown Fort Worth, Lockheed and shopping! Neutral paint and wood-like vinyl in bedrooms and living area- no carpet! Beautiful galley kitchen with quartz countertops & backsplash, under mount sink, stainless steel appliances, gas range and pantry. Fridge included! Updated bathroom with quartz countertops, under mount sink, and shower-bath combo. Split bedrooms with good closet space. Large fenced backyard with storage shed and no rear neighbors! Buyers and buyers agent to confirm sq footage, schools, dimensions, etc. Information deemed reliable but not guaranteed.
- Type:
- Single Family
- Sq.Ft.:
- 969
- Status:
- Active
- Beds:
- 2
- Lot size:
- 0.16 Acres
- Year built:
- 1955
- Baths:
- 1.00
- MLS#:
- 20672309
- Subdivision:
- Lake Worth Add
ADDITIONAL INFORMATION
Motivated Seller! Welcome to this charming 2-bedroom, 1-bath home located in the heart of Lake Worth. The spacious living room is bathed in natural light and has hardwood floors from 1955 that add a touch of elegance and warmth. The kitchen includes new vinyl plank flooring with plenty of cabinets and counter space with an attached utility and laundry room. In June 2024 the bathroom was completely remodeled and exudes fresh and modern vibe complete with new flooring Step outside to a lovely, private backyard with a dog run that is perfect for outdoor gatherings and plenty of relaxation. The roof is less than a decade old which ensures durability and peace of mind. Situated in a friendly neighborhood, this home is close to local schools, parks, shopping centers, and churches. Just minutes from both Lake Worth and Eagle Mountain Lake for the water enthusiast in your life! Convenient to both I-35 and Loop 820, just minutes from downtown Fort Worth, and the historic Stockyards
- Type:
- Single Family
- Sq.Ft.:
- 1,949
- Status:
- Active
- Beds:
- 4
- Lot size:
- 0.19 Acres
- Year built:
- 2014
- Baths:
- 2.00
- MLS#:
- 20664789
- Subdivision:
- Boat Club Estates
ADDITIONAL INFORMATION
A two-minute walk from Grandlake Park, youâll discover this stunning brick home with a beautifully tree-shaded front yard and a spacious driveway to a three-car garage. Inside, the heart of the home is the expansive kitchen, boasting a large island, granite countertops, custom white cabinetry with black and stainless steel appliances. The open floor plan connects the kitchen to the cozy living area, highlighted by a charming fireplace and abundant natural light. The master suite is a true retreat, offering a luxurious bathroom with dual vanities, a garden tub, a stand-alone shower, and ample closet space. Step outside into your backyard, perfect for entertaining. The extra-large patio provides a comfortable space for outdoor dining or relaxing. A spacious shed offers extra storage or a potential workshop. Four-bedroom homes rarely come available in this area. Donât miss your chance to make this exceptional property your new home! 3D Matterport walkthrough available in virtual tours.
- Type:
- Single Family
- Sq.Ft.:
- 1,199
- Status:
- Active
- Beds:
- 3
- Lot size:
- 0.3 Acres
- Year built:
- 1944
- Baths:
- 1.00
- MLS#:
- 20659963
- Subdivision:
- Indian Oaks Sub
ADDITIONAL INFORMATION
Charming brick home on tree shaded lot. Big fenced backyard with mature shade trees. Large, full house length, covered patio. Concrete clothes line. 2 storage buildings. Double gate leads into backyard. Lovely kitchen with great counter top space. Built in updated dishwasher, cooktop, oven, and vent hood. Pass through window to the living room. Updated windows and plantation shutters throughout the house. Ceiling fans and crown molding too. Updated roof and HVAC. Well maintained home with nice built in storage spaces. Screened in front porch. Across the street from Rayl family park, pond, and waterfall. Easy access to shopping and restaurants in Lake Worth.
- Type:
- Single Family
- Sq.Ft.:
- 1,282
- Status:
- Active
- Beds:
- 3
- Lot size:
- 0.17 Acres
- Year built:
- 1987
- Baths:
- 2.00
- MLS#:
- 20656807
- Subdivision:
- Crestridge Add
ADDITIONAL INFORMATION
Gorgeous 3 bed, 2 bath home in Eagle Mountain-Saginaw ISD! Look no more this home has all you're looking for; beautiful shade trees, modern open concept living, spacious living areas, split bedrooms, and so much more! Living features include luxury vinyl plank flooring throughout, light paint, ceiling details, modern lighting, wood burning fireplace, and it's open concept so you won't miss a beat when you entertain. Kitchen boasts of granite counters, beautiful basket weave tile backsplash, white cabinets that offer tons of storage, electric glass top range, breakfast bar seating, and a breakfast nook. Primary bedroom is split from the guest bedrooms for privacy and features an ensuite bath with granite, and a walk in closet. Secondary rooms are spacious and share a hall bath. Outside you will enjoy entertaining on the covered patio with an additional open pavestone patio area; with plenty of room for play and entertainment on the lawn. You don't want to miss out on this one!
- Type:
- Single Family
- Sq.Ft.:
- 3,048
- Status:
- Active
- Beds:
- 5
- Lot size:
- 3.29 Acres
- Year built:
- 1999
- Baths:
- 3.00
- MLS#:
- 20654708
- Subdivision:
- Strawberry Creek Estates
ADDITIONAL INFORMATION
Perfect Home for a large family. 5 Bedrooms plus multiple living spaces. The front living space features French doors & can be used as an Office. The kitchen features a formal dining, breakfast nook & seating at the bar. Perfect home for entertaining & hosting. The Massive pantry has enough space for 2 freezers & plenty of shelving for dry goods. Split style home with the Master Bedroom separate from the other 4 bedrooms. Two HVAC systems. Great outdoor space featuring large patio, above ground pool, & fenced back yard. Horses allowed. The trees create tons of privacy. Lots of wildlife frequent the property. 23X 50 shop finished out with electricity, 10 ft roll up door, & 8 ft side roll up door. Well water; water softener system; no water bill. Close proximity to Fort Worth.
- Type:
- Single Family
- Sq.Ft.:
- 2,019
- Status:
- Active
- Beds:
- 3
- Lot size:
- 0.75 Acres
- Year built:
- 1952
- Baths:
- 2.00
- MLS#:
- 20654610
- Subdivision:
- Young Ella Add
ADDITIONAL INFORMATION
Welcome to your beautiful home that sits on just shy of a full acre. You will love the trees and the feel of being in the country but close to the city. Downtown Fort Worth is a 15 minute drive, without accessing the highway and half a mile to the boat dock at Lake Worth. There have been many updates that have been completed in late 2023. Beautiful updated chef like kitchen with stainless steel appliances, granite countertops and Samsung smart gas oven. Large 8ft eat in island with a farm style sink. New VCT waterproof tile flooring and large pantry with barn style doors. Large living area with a huge wood burning fireplace. Gorgeous hard wood floors throughout the home. 500 square feet metal stud construction built on sun room with indoor grill area with vent hood. Additional attached covered slab for hot tub. Barn is 500 square feet metal stud construction attached covered 2 car port .Fresh paint inside and out. New septic aerobic system with field irrigation. New roof in 23
- Type:
- Townhouse
- Sq.Ft.:
- 1,621
- Status:
- Active
- Beds:
- 3
- Lot size:
- 0.06 Acres
- Year built:
- 2024
- Baths:
- 3.00
- MLS#:
- 20653341
- Subdivision:
- The Overlook
ADDITIONAL INFORMATION
D.R. HORTON AMERICA'S BUILDER is EXCITED TO SERVE AS YOUR HOME BUILDER in the FABULOUS NEW unique Community of THE OVERLOOK in NW FORT WORTH and LAKE WORTH ISD! Gorgeous 2 STORY 3 Bed, 2.5 Bath TOWNHOME Braden Floorplan-Elev C, with an estimated Fall completion. Large Kitchen with breakfast bar, Granite CT, tiled backsplash, SS Appliances, Gas Range, High-Power Microwave with vent-a-hood and Pantry opening to spacious Living at the front of the home. Loft, all three Bedrooms and 2 full Bath up. Luxurious primary Bedroom up stairs with over sized Shower and Walk-in Closet. Cultured marble vanity tops in full baths. Energy efficiency features include polyfoam seal, high SEER quality AC Unit, tankless Water Heater, Wi-Fi thermostat, TAEXX Pest Control System, Connected Smart Home Technology Pkg, covered back Patio, 6 ft stained wood fence with metal posts, Landscape Pkg with Sprinkler System and more! Gated community with easy access to shops, restaurants, HWY 199 and NW LOOP 820.
- Type:
- Townhouse
- Sq.Ft.:
- 1,805
- Status:
- Active
- Beds:
- 3
- Lot size:
- 0.06 Acres
- Year built:
- 2024
- Baths:
- 3.00
- MLS#:
- 20653324
- Subdivision:
- The Overlook
ADDITIONAL INFORMATION
D.R. HORTON AMERICA'S BUILDER is EXCITED TO SERVE AS YOUR HOME BUILDER in the FABULOUS NEW unique Community of THE OVERLOOK in NW FORT WORTH and LAKE WORTH ISD! Gorgeous 2 STORY 3 Bed, 2.5 Bath TOWNHOME, Eden Floorplan-Elevation D, with an estimated Fall completion. Large Kitchen with Granite CT, tiled backsplash, SS Appliances, Gas Range, High-Power Microwave with vent-a-hood and Walk-in Pantry opening to Dining and spacious Living at the front of the home. Loft, 3 beds and 2 full baths upstairs. Luxurious main Bedroom upstairs with over sized Shower and Walk-in Closet. Cultured marble vanity tops in full baths. Energy efficiency features include polyfoam seal, high SEER quality AC Unit, tankless Water Heater, Wi-Fi thermostat, TAEXX Pest Control System, Connected Smart Home Technology Pkg, covered back Patio, 6 ft stained wood fence with metal posts, Landscape Pkg with Sprinkler System and more! Gated community with easy access to shops, restaurants, HWY 199 and NW LOOP 820.
- Type:
- Single Family
- Sq.Ft.:
- 1,525
- Status:
- Active
- Beds:
- 3
- Lot size:
- 0.21 Acres
- Year built:
- 1985
- Baths:
- 2.00
- MLS#:
- 20651836
- Subdivision:
- Marine Creek Heights Add
ADDITIONAL INFORMATION
OPEN HOUSE SUNDAY 2 PM TO 5 PM 9-15! Super cute home on an oversized CORNER LOT in a great location! Enjoy beautiful big trees in your front yard and a huge fenced backyard with plenty of room for the whole family! This home is in a perfect location with restaurants, grocery stores, and Eagle Mountain Lake just down the street. Inside the home, you will find a spacious floor plan, luxury vinyl plank flooring in the bedrooms, laminate flooring in the living room, dual sinks in the master bathroom, and two closets in the master bedroom. Choose to use the second living space with a brick fireplace as a formal dining area or an additional living space for the whole family! The kitchen includes plenty of counter space and a GAS COOKTOP. Come tour today!
- Type:
- Single Family
- Sq.Ft.:
- 2,725
- Status:
- Active
- Beds:
- 5
- Lot size:
- 0.16 Acres
- Year built:
- 2003
- Baths:
- 3.00
- MLS#:
- 20624432
- Subdivision:
- Marine Creek Meadows Add
ADDITIONAL INFORMATION
Welcome Home! This stunning 5-bedroom, 3-bathroom residence is filled with exceptional features. The expansive open floor plan on the main level includes 2 bedrooms, one of which is a luxurious master suite, and 2 full bathrooms. The dining room and gourmet kitchen, complete with stainless steel appliances, overlook a spacious family room adorned with a charming fireplace. Upstairs, you'll find three additional bedrooms, a versatile game room, and another full bathroom. Spend your evenings unwinding on your patio in the generously sized yard. This home is meticulously prepared for your arrival and enjoyment! Buyer and buyerâs agent to verify schools and square footage.
- Type:
- Single Family
- Sq.Ft.:
- 1,460
- Status:
- Active
- Beds:
- 3
- Lot size:
- 0.2 Acres
- Year built:
- 1961
- Baths:
- 2.00
- MLS#:
- 20623701
- Subdivision:
- Lake Worth Heights Sub
ADDITIONAL INFORMATION
MOVE IN READY Beautifully Updated ranch style home on the Lake Worth. Walking distance to the lake and schools. This home has been completely updated. New drywall arches, New kitchen with new plumbing, updated wiring, New lighting, new Cabinets and countertops, New Appliances. Very large open kitchen and dinning room. NEW ROOF in 2024, New Exterior Windows and doors in 2024. New Interior doors and knobs. Updated AC Unit in stalled in 2024. New Bathrooms include new tile, tub, toilets and vanities in each bathroom. Decretive lighting and mirrors in bathroom. Large front and back yard. Oversized garage. Fresh Landscaping. Move in ready and completely refreshed.
- Type:
- Single Family
- Sq.Ft.:
- 3,950
- Status:
- Active
- Beds:
- 4
- Lot size:
- 1.3 Acres
- Year built:
- 2017
- Baths:
- 4.00
- MLS#:
- 20608617
- Subdivision:
- Cottonwood Creek
ADDITIONAL INFORMATION
Unveiling your dream lifestyle! This captivating NEW listing in Cottonwood Creek offers timeless elegance amidst nature's grandeur. Huge land with majestic trees surrounds your sprawling haven, while Fort Worth's vibrancy awaits just 20 minutes away. Step inside to a sanctuary of classic comfort with modern touches - fresh paint, new floors, and custom features throughout. Entertain seamlessly with a butler's pantry, and embrace tranquility on the back porch, all while surrounded by wildlife. Don't miss this meticulously landscaped estate with a finished garage - inquire today and own a piece of paradise!

The data relating to real estate for sale on this web site comes in part from the Broker Reciprocity Program of the NTREIS Multiple Listing Service. Real estate listings held by brokerage firms other than this broker are marked with the Broker Reciprocity logo and detailed information about them includes the name of the listing brokers. ©2024 North Texas Real Estate Information Systems
Fort Worth Real Estate
The median home value in Fort Worth, TX is $306,700. This is lower than the county median home value of $310,500. The national median home value is $338,100. The average price of homes sold in Fort Worth, TX is $306,700. Approximately 51.91% of Fort Worth homes are owned, compared to 39.64% rented, while 8.45% are vacant. Fort Worth real estate listings include condos, townhomes, and single family homes for sale. Commercial properties are also available. If you see a property you’re interested in, contact a Fort Worth real estate agent to arrange a tour today!
Fort Worth, Texas 76135 has a population of 908,469. Fort Worth 76135 is less family-centric than the surrounding county with 34.02% of the households containing married families with children. The county average for households married with children is 34.97%.
The median household income in Fort Worth, Texas 76135 is $67,927. The median household income for the surrounding county is $73,545 compared to the national median of $69,021. The median age of people living in Fort Worth 76135 is 33 years.
Fort Worth Weather
The average high temperature in July is 95.6 degrees, with an average low temperature in January of 34.9 degrees. The average rainfall is approximately 36.7 inches per year, with 1.3 inches of snow per year.
