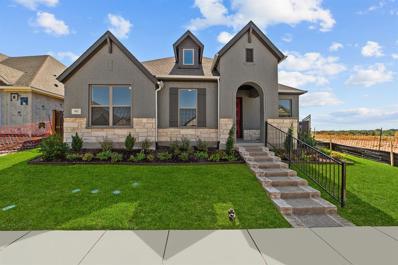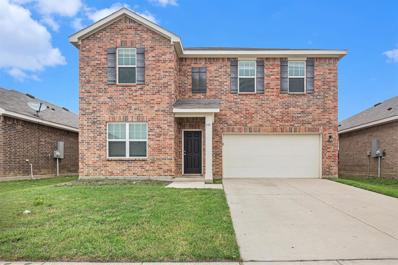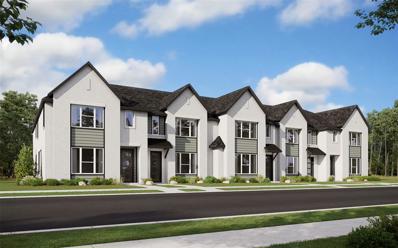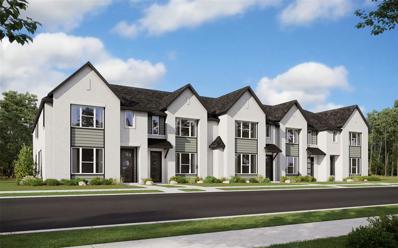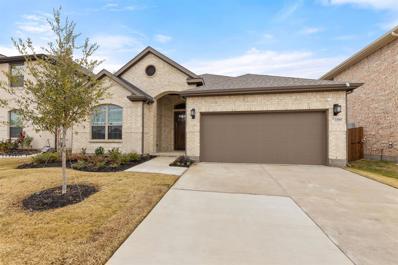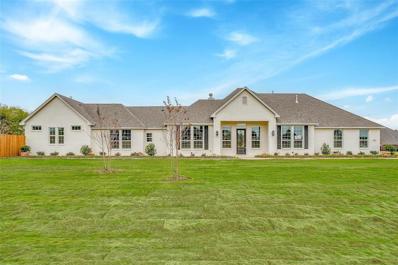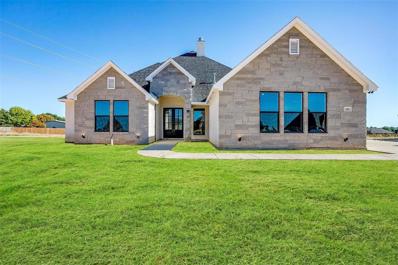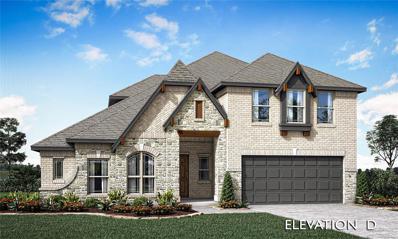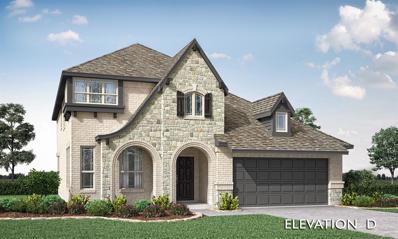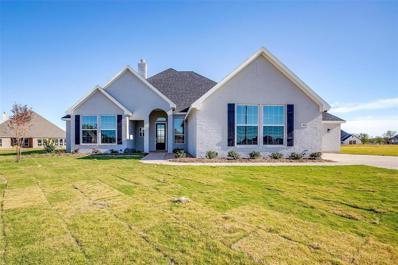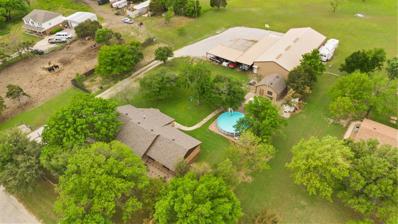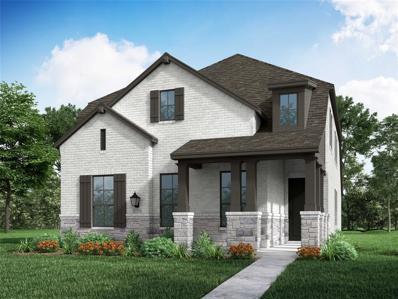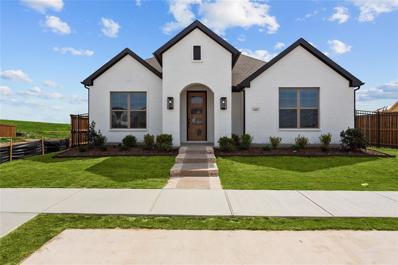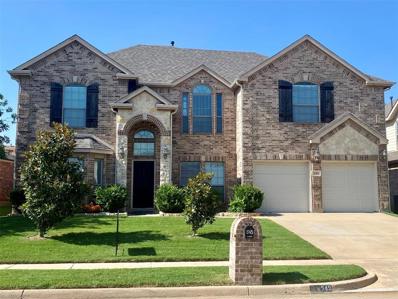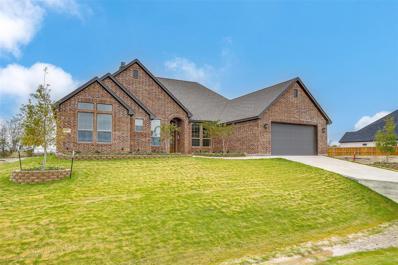Crowley TX Homes for Sale
Open House:
Sunday, 9/22 12:00-4:00PM
- Type:
- Single Family
- Sq.Ft.:
- 2,088
- Status:
- Active
- Beds:
- 3
- Lot size:
- 0.14 Acres
- Year built:
- 2024
- Baths:
- 3.00
- MLS#:
- 20611223
- Subdivision:
- Karis
ADDITIONAL INFORMATION
Classic comforts and modern luxuries come together to make this new construction home in Karis a great place to build your future! Enjoy a chef's dream kitchen perfect for entertaining friends and family with a huge kitchen island and built in appliances. Retire to your spacious Ownerâs retreat and relax in your spa-inspired bathroom with a shower and huge soaking tub, complete with a walk-in closet.
$305,000
508 Canoe Way Crowley, TX 76036
- Type:
- Single Family
- Sq.Ft.:
- 2,492
- Status:
- Active
- Beds:
- 4
- Lot size:
- 0.14 Acres
- Year built:
- 2019
- Baths:
- 3.00
- MLS#:
- 20596100
- Subdivision:
- Creekside
ADDITIONAL INFORMATION
Step into this inviting 4-bedroom, 2.5-bathroom haven, designed for effortless entertaining. The heart of the home, the kitchen, boasts modern amenities that will delight any culinary enthusiast. With its open floor plan, the main floor seamlessly connects the living, dining, and kitchen areas, creating the perfect space for gatherings. You'll love the convenience of the owner's suite on the 2nd floor, along with the spacious bedrooms, each featuring ample closet space. Plus, the HVAC and roof are just 4 years old, ensuring peace of mind and added value. An interior lot offering a sizable backyard, ready for your personal touch to transform it into your own private oasis. Located near schools, shopping, and dining options, plus easy access to highways for commuting convenience, this home is where memories are made.
- Type:
- Townhouse
- Sq.Ft.:
- 1,844
- Status:
- Active
- Beds:
- 3
- Lot size:
- 0.05 Acres
- Year built:
- 2024
- Baths:
- 3.00
- MLS#:
- 20600466
- Subdivision:
- Karis
ADDITIONAL INFORMATION
CADENCE HOMES NATALIE floor plan. LOCATION, LOCATION, LOCATION! Just 20 minutes from downtown FTW. Luxury, low maintenance living in this popular open concept floorplan. Gourmet style kitchen includes 42-inch upper kitchen cabinets, a designer tile backsplash, SS appliances, & quartz countertops. This family-sized townhome is complete with luxury vinyl plank flooring throughout the downstairs. There is a large loft at the top of the stairs that can be used for a game room or childrenâs tv area. Ownerâs suite has large walk-in closet, ceiling fan & light + lots of energy efficient windows. Ownerâs bath offers double vanity, spacious walk-in shower with upgraded tile surround and semi-frameless glass enclosure. Two secondary bedrooms are a generous size with adjacent guest bathroom sporting double sinks & upgraded tiled tub-shower combination. The large laundry room upstairs will make life much easier. Take a tour and enjoy learning about this exciting new master-planned community!
- Type:
- Townhouse
- Sq.Ft.:
- 1,688
- Status:
- Active
- Beds:
- 3
- Lot size:
- 0.05 Acres
- Year built:
- 2023
- Baths:
- 3.00
- MLS#:
- 20600459
- Subdivision:
- Karis
ADDITIONAL INFORMATION
CADENCE HOMES JULIA floor plan. LOCATION, LOCATION, LOCATION! Just 20 minutes from downtown FTW. Luxury, low maintenance living in this popular open concept floorplan. Gourmet style kitchen includes 42-inch upper kitchen cabinets, a designer tile backsplash, SS appliances, & quartz countertops. This family-sized townhome is complete with luxury vinyl plank flooring throughout the downstairs. Space at the top of the stairs can be used for a pocket office or reading nook. Ownerâs suite has large walk-in closet, ceiling fan with light, and lots of energy efficient windows. Ownerâs bath offers double vanity, spacious walk-in shower with upgraded tile surround and semi-frameless glass enclosure. Two secondary bedrooms are a generous size with adjacent guest bathroom sporting double sinks and upgraded tiled tub-shower combination. The large laundry room upstairs will make life much easier. Take a tour and enjoy learning about this exciting new master-planned community!
- Type:
- Single Family
- Sq.Ft.:
- 1,913
- Status:
- Active
- Beds:
- 3
- Lot size:
- 0.14 Acres
- Year built:
- 2024
- Baths:
- 3.00
- MLS#:
- 20591096
- Subdivision:
- Summer Crest
ADDITIONAL INFORMATION
New construction by Chesmar Homes - This home is an open 4 bedroom, 3 bath, and study with spacious living spaces. The Primary suite bath features a separate shower and large soaking tub, framed mirror, and large walk-in closet. The family room features a 60-inch electric fireplace and gorgeous Rev-Wood flooring throughout. This brand-new home is turn-key ready with front and backyard landscaping, irrigation system, complete security system with keypad and whole house window blinds and gutters included!
$529,000
2316 Builder Road Crowley, TX 76036
- Type:
- Single Family
- Sq.Ft.:
- 2,245
- Status:
- Active
- Beds:
- 3
- Lot size:
- 0.5 Acres
- Year built:
- 2023
- Baths:
- 3.00
- MLS#:
- 20589090
- Subdivision:
- Mayfair South
ADDITIONAL INFORMATION
This stunning white-brick residence offers three bedrooms, two and a half baths. The open floor plan will make the perfect house for entertaining. An abundance of light natural light creating a bright and spacious living environment. The master bathroom features both a garden tub and a walk-in shower. Have your pick of the two covered patios on back and side of the home. Large mudroom and utility room adding to the convenience of the space. Minutes from Chisholm Trail Pkwy gives you an easy commute into DFW.
- Type:
- Single Family
- Sq.Ft.:
- 2,768
- Status:
- Active
- Beds:
- 4
- Lot size:
- 0.4 Acres
- Year built:
- 2023
- Baths:
- 3.00
- MLS#:
- 20589143
- Subdivision:
- Mayfair South
ADDITIONAL INFORMATION
This stunning 3-bedroom house with a playroom and office is a dream come true! The home boasts a spacious kitchen with a beautiful kitchen island, perfect for entertaining guests. The walk-in shower in the bathroom is a luxurious addition that makes for a relaxing shower experience. The 3-car garage provides ample parking space for vehicles and storage. Enjoy the comfort and warmth of an outdoor fireplace on cool evenings. This home is perfect for families looking for a beautiful space to call their own.
- Type:
- Single Family
- Sq.Ft.:
- 3,291
- Status:
- Active
- Beds:
- 4
- Lot size:
- 0.18 Acres
- Year built:
- 2024
- Baths:
- 3.00
- MLS#:
- 20588468
- Subdivision:
- Hunters Ridge
ADDITIONAL INFORMATION
Available to move in September 2024! Bloomfield's Carolina IV sits on an interior lot and beckons with a beautiful stone elevation, complemented by an elegant 8' Front Door and open layout. Inside, discover timeless charm with Laminate Wood floors and luxurious Granite countertops throughout. Gourmet Kitchen designed for gatherings with your loved ones featuring an impressive island, beautifully built cabinetry, a walk-in pantry that will be difficult to fill, and built-in Stainless Steel appliances! Outside, a huge covered front porch and back patio awaits you. Cozy window seats offer moments of quiet reflection, while a Rotunda Entry, Formal Dining, and large Family Room provide ample space for gatherings. Retreat to the Primary Suite, featuring a walk-in closet and garden tub, or indulge in leisurely moments in the upstairs Game Room & Media, plus a built in Tech Center for work or play. Contact or visit our model home in Hunters Ridge to learn more about this stunning home!
- Type:
- Single Family
- Sq.Ft.:
- 2,828
- Status:
- Active
- Beds:
- 4
- Lot size:
- 0.17 Acres
- Year built:
- 2024
- Baths:
- 3.00
- MLS#:
- 20588293
- Subdivision:
- Hunters Ridge
ADDITIONAL INFORMATION
Available to move in September 2024! Introducing the Dewberry floor plan from Bloomfield Homes: 4 bedrooms, 2.5 baths, and extensive Wood-look Tile floors throughout the open-concept downstairs. This stunning home backs up to a greenbelt, offering serene views and privacy. Upstairs, you'll discover secondary bedrooms that are a rarity in size & comfort. At the heart of the home is a massive island in the Deluxe Kitchen equipped with upgraded cabinetry, built-in SS appliances, and an expansive walk-in pantry. There's plenty of room to entertain with a Game Room and an Extended Covered Patio. You'll love the Studyâa perfect spot for productivity. Additional upgrades include a Tile-to-Mantel Fireplace with a gas starter and wood-burning option, Granite and Quartz surfaces, and so much more. From the moment you catch a glimpse of its gorgeous stone elevation and 8' Ornamental Front Door, you'll be enchanted. Come see what all the buzz is about by visiting Bloomfield at Hunters Ridge!
$622,500
1004 Nogalito Crowley, TX 76036
- Type:
- Single Family
- Sq.Ft.:
- 2,819
- Status:
- Active
- Beds:
- 4
- Lot size:
- 0.5 Acres
- Year built:
- 2023
- Baths:
- 4.00
- MLS#:
- 20587393
- Subdivision:
- Mayfair South
ADDITIONAL INFORMATION
Introducing a stunning, new construction home! Situated on a half-acre lot with meticulous attention to detail and well appointed finishes. The gourmet kitchen, adorned with sleek quartz countertops, shaker-style cabinets, gas cooktop, and oversized island, is a perfect gathering point for family and friends. Ample built-in cabinets provide plenty of storage for all your essentials, keeping the space uncluttered and organized. The master suite features a walk-in shower and modern fixtures in the master bath. This private oasis is a place to relax and unwind after a long day. With 4 bedrooms and the possibility of 5, there's plenty of space for family and guests. Beyond the interior, step outside to a spacious backyard that is an ideal canvas for your landscaping dreams and endless outdoor activities. This home combines timeless design and modern amenities, ensuring a comfortable and sophisticated lifestyle.
- Type:
- Single Family
- Sq.Ft.:
- 1,670
- Status:
- Active
- Beds:
- 3
- Lot size:
- 4.71 Acres
- Year built:
- 1976
- Baths:
- 2.00
- MLS#:
- 20580966
- Subdivision:
- Summit Ridge Est
ADDITIONAL INFORMATION
REASONABLE offers will be considered. NO HOA! NO CITY TAXES! Business friendly property in Joshua ISD. Close to Chisholm Trail Pkwy making commute to downtown Ft Worth less than 20 minutes. Quiet country feel, but easy access to the city. 5200 sq ft SHOP is built for business. Climate controlled, covered parking for 8 outside and 4 bay roll up doors for 3 or 4 more vehicles inside - one with pull thru access. Second level with a hoist to lift 1 ton of whatever you need. The fifth bay is enclosed RV, boat storage with a remote-controlled door. The house is completely updated with open concept living area with a full wall of energy efficient windows & French doors, LED and specialty lighting throughout, updated plumbing, custom woodwork and cabinetry. Fireplace ducted and capable of heating the whole house. Separate building can be pool house, guest house or office. It has a kitchenette and half bath with an outdoor shower. This property really does have it all.
- Type:
- Single Family
- Sq.Ft.:
- 1,979
- Status:
- Active
- Beds:
- 3
- Lot size:
- 0.11 Acres
- Year built:
- 2024
- Baths:
- 3.00
- MLS#:
- 20583114
- Subdivision:
- Karis
ADDITIONAL INFORMATION
MLS# 20583114 - Built by Highland Homes - October completion! ~ Highly optioned home with primary bedroom on level one with upgraded front porch elevation. This home is walking distance to the new Karis Montessori Academy, Monarch & Bluebonnet Park and features a stand-alone tub, Mahogony glass front door, painted white cabinets, quartz kitchen tops and all upgraded flooring.
Open House:
Sunday, 9/22 12:00-5:00PM
- Type:
- Single Family
- Sq.Ft.:
- 2,416
- Status:
- Active
- Beds:
- 3
- Lot size:
- 0.14 Acres
- Year built:
- 2023
- Baths:
- 3.00
- MLS#:
- 20558761
- Subdivision:
- Karis
ADDITIONAL INFORMATION
Classic comforts and modern luxuries come together to make this new construction home in Karis a great place to build your future! Enjoy a chef's dream kitchen perfect for entertaining friends and family with a huge kitchen island and built in appliances. Retire to your spacious Ownerâs retreat and relax in your spa-inspired bathroom with a shower and huge soaking tub, complete with a walk-in closet. Imagine relaxing on your large covered back patio looking out over the greenbelt and facing the Bluebonnet Park. Call David Weekleyâs Karis Team to learn about the industry-leading warranty and EnergySaver⢠features included with this new home for sale in Crowley, Texas!
$450,000
545 Riverbed Drive Crowley, TX 76036
- Type:
- Single Family
- Sq.Ft.:
- 3,601
- Status:
- Active
- Beds:
- 5
- Lot size:
- 0.19 Acres
- Year built:
- 2007
- Baths:
- 4.00
- MLS#:
- 20540065
- Subdivision:
- Creekside Addition Ph Vi
ADDITIONAL INFORMATION
Large MOVE-IN Ready Home BOASTS 3 Living Rooms, 2 Dining Rooms, 5 Bedrooms, Office-Exercise-FLEX Room, 3 Full Baths, and Downstairs HALF Bath! Large DEN with Wood-Burning Fireplace, 12mm Wood-Laminate Austrian Flooring, and Soaring Ceiling OPENS to Kitchen and Breakfast Room. Formal Living-Dining Combo with Butler's Pantry Connecting to Kitchen: ISLAND, Granite-Tops, Dry Bar, SS Gas Appliances, and Walk-In Pantry! PRIMARY Bedroom RETREAT Downstairs with Ensuite Bath: Dual Sinks, Jetted SPA Tub, Separate Shower, Walk-In Closet. UPSTAIRS: Large FAMILY-Game Room and 4 Split Bedrooms, ALL with Walk-In Closets, Karastan Carpeting, AND 2 FULL Baths! 2 Upstairs Bedrooms SHARE a Jack-N-Jill Ensuite Bath: Dual Sinks, Granite-Tops, Private Tub-Shower. 3rd Full Bathroom Upstairs is ALSO located between 2 Bedrooms. NEW ROOF 2023! OPEN Back Patio, Large Backyard, HOA Community POOLS! Easy Access to CTP and I-35
- Type:
- Single Family
- Sq.Ft.:
- 2,877
- Status:
- Active
- Beds:
- 4
- Lot size:
- 0.29 Acres
- Year built:
- 2023
- Baths:
- 3.00
- MLS#:
- 20473520
- Subdivision:
- Mayfair South Sub Ph 2
ADDITIONAL INFORMATION
This new construction is move-in ready!! A Beautiful New Build, Move in ready!! Four-Bedroom House with Luxurious Features. Come home to this immaculate home that is both stylish and comfortable. The wood-look tile flooring adds a touch of elegance to the entire home, while the black backsplash and kitchen island provide a modern and sophisticated look. Inside, you'll find a media room, formal dining area, and a master bedroom with a garden tub and walk-in shower, offering a place to unwind at the end of the day. The outdoor living space is perfect for entertaining, making it the ideal home for any family. Builder recently installed a new 7ft privacy fence.

The data relating to real estate for sale on this web site comes in part from the Broker Reciprocity Program of the NTREIS Multiple Listing Service. Real estate listings held by brokerage firms other than this broker are marked with the Broker Reciprocity logo and detailed information about them includes the name of the listing brokers. ©2024 North Texas Real Estate Information Systems
Crowley Real Estate
The median home value in Crowley, TX is $193,500. This is lower than the county median home value of $206,100. The national median home value is $219,700. The average price of homes sold in Crowley, TX is $193,500. Approximately 70.44% of Crowley homes are owned, compared to 24.39% rented, while 5.17% are vacant. Crowley real estate listings include condos, townhomes, and single family homes for sale. Commercial properties are also available. If you see a property you’re interested in, contact a Crowley real estate agent to arrange a tour today!
Crowley, Texas has a population of 14,866. Crowley is more family-centric than the surrounding county with 36.24% of the households containing married families with children. The county average for households married with children is 35.86%.
The median household income in Crowley, Texas is $66,897. The median household income for the surrounding county is $62,532 compared to the national median of $57,652. The median age of people living in Crowley is 33.8 years.
Crowley Weather
The average high temperature in July is 95.5 degrees, with an average low temperature in January of 32.4 degrees. The average rainfall is approximately 36.6 inches per year, with 0.2 inches of snow per year.
