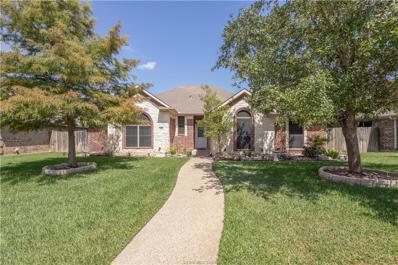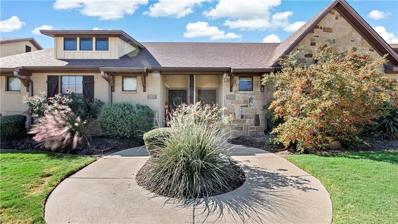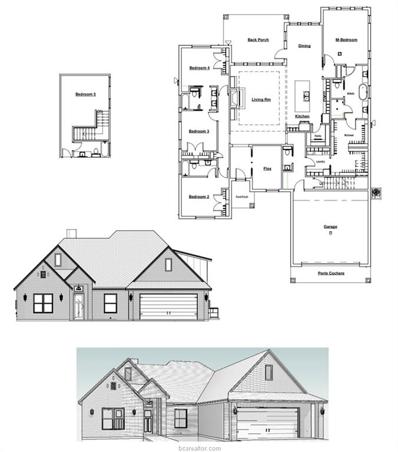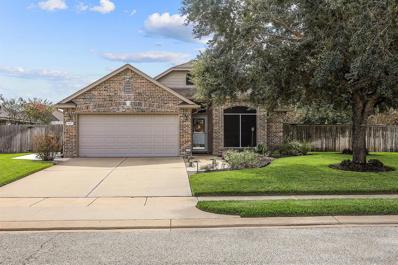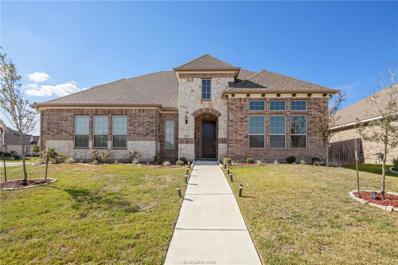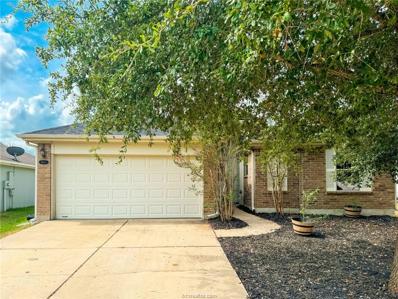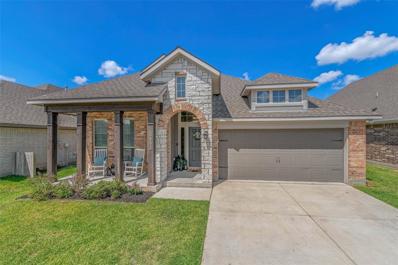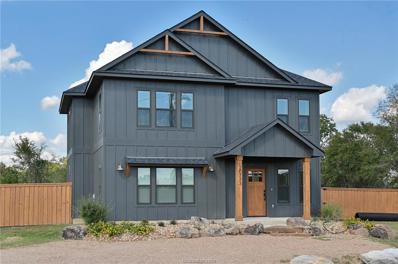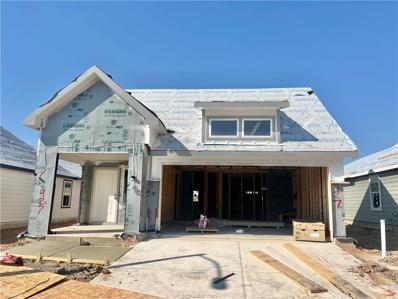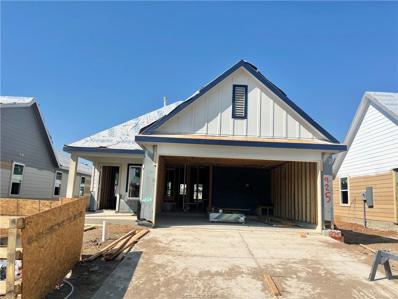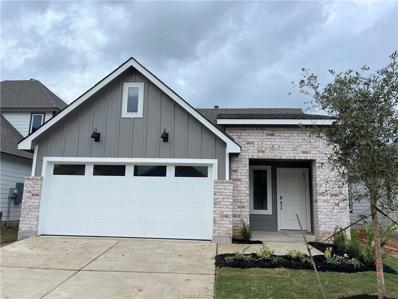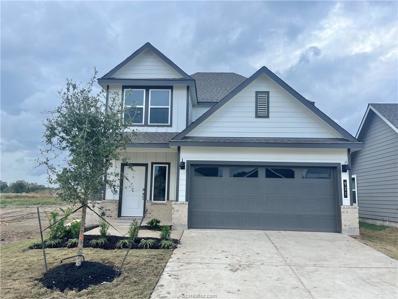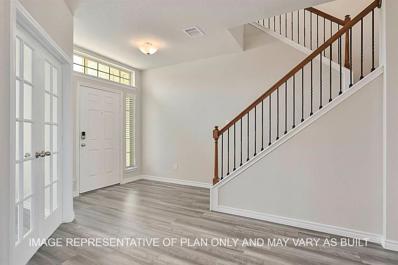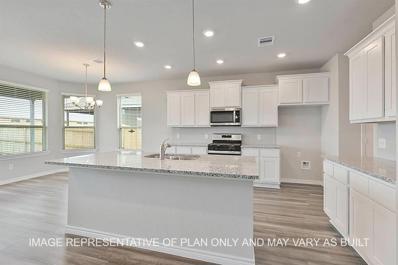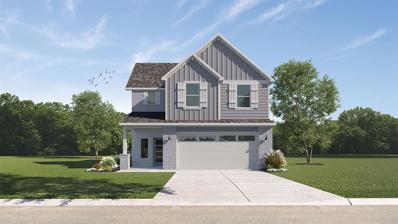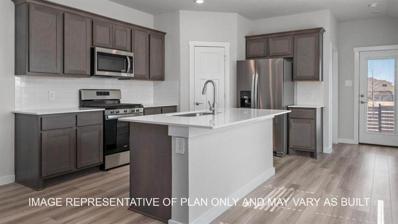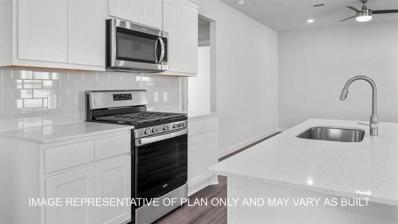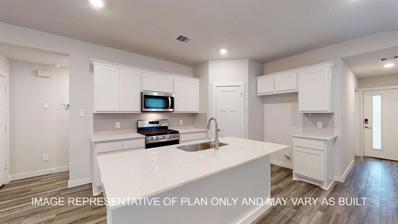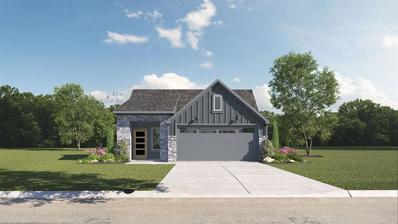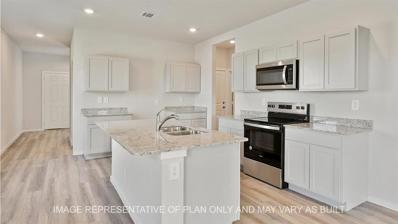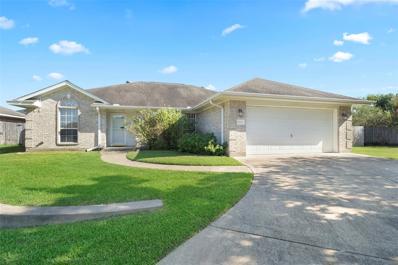College Station TX Homes for Sale
Open House:
Saturday, 11/23 12:00-2:00PM
- Type:
- Single Family
- Sq.Ft.:
- n/a
- Status:
- Active
- Beds:
- 4
- Lot size:
- 0.16 Acres
- Year built:
- 2008
- Baths:
- 2.00
- MLS#:
- 24014097
ADDITIONAL INFORMATION
LOCATION LOCATION LOCATION!! Welcome to your new home conveniently located in the desirable Edelweiss Gardens Subdivision! This spacious split floor plan home features 4 bedrooms 2 baths, brand new laminate flooring all throughout and the interior recently painted. Kitchen features granite countertops, eating bar and a brand new electric stove will be places before closing. You will find an exquisite private master suite with a stunning master bathroom, a large tub and separate walk in shower. Enjoy the enclosed patio as a second outdoor living area! Don't miss out on this amazing home with convenient access to shopping and restaurants in South College Station, zoned for the desired CSISD schools, only a few miles from hospitals and clinics and with less than 5 miles to Reed Arena and Texas A&M University. Call today for your private showing!
- Type:
- Townhouse
- Sq.Ft.:
- n/a
- Status:
- Active
- Beds:
- 3
- Lot size:
- 0.06 Acres
- Year built:
- 2009
- Baths:
- 3.00
- MLS#:
- 24014029
ADDITIONAL INFORMATION
Presenting this 3/3 investment opportunity nestled within The Barracks master planned community! Located just 2.5 miles from campus and on the A&M shuttle route (just a short walk to the bus stop), 34 Fish Camp runs to the Barracks! This townhome offers an open concept living space with a large kitchen featuring granite countertops, plentiful cabinets, large stone accented eating bar and walk-in pantry. All of the large bedrooms offer their own designated walk-in closets and private access to a full bathroom. Enjoy your very own fully fenced backyard in these townhomes! Experience the convenience and lifestyle of The Barracks â?? schedule your showing soon!
- Type:
- Other
- Sq.Ft.:
- n/a
- Status:
- Active
- Beds:
- 4
- Lot size:
- 0.26 Acres
- Year built:
- 2024
- Baths:
- 5.00
- MLS#:
- 24013870
ADDITIONAL INFORMATION
Pitman Custom Homes is excited to introduce a stunning new property that combines elegance and functionality. This 4-bedroom, 4.5-bathroom home offers an exceptional floor plan with an effortless flow and large windows that fill the space with natural light. On the main floor, you'll find a versatile study/flex room, a luxurious primary suite with an expansive closet, and a spacious living area centered around a 42" gas fireplace. The gourmet kitchen features a large walk-in pantry and opens to a great back porch, prepped for a future outdoor kitchenâ??perfect for entertaining. An oversized 2-car garage provides ample space for vehicles and storage. Upstairs, a bonus room with a full bath offers additional living space, making this home ideal for both relaxation and recreation. The lot is a standout feature, with trees in the backyard providing privacy and a serene backdrop. The opportune sun orientation makes the backyard a perfect spot for outdoor enjoyment. This home seamlessly blends style, comfort, and practicality. Don't miss the opportunity to own a Pitman Custom Home in this desirable location. Contact us today to schedule a tour! *** This property is being listed at the framing stage of construction ***
Open House:
Saturday, 11/23 12:00-2:00PM
- Type:
- Single Family
- Sq.Ft.:
- 1,584
- Status:
- Active
- Beds:
- 3
- Lot size:
- 0.24 Acres
- Year built:
- 2006
- Baths:
- 2.00
- MLS#:
- 13717793
- Subdivision:
- Dove Crossing Ph 1a
ADDITIONAL INFORMATION
Meticulously maintained 3 bed, 2-bath home on a spacious corner lot with a flex space that can be used for a dining room or studyâ??an ideal for a parent investor or a second home for game weekends. The open layout is filled w natural light & tile flooring throughout. Recent upgrades: fresh paint, new blinds, upgraded ceiling fans, & modern lighting. Bright kitchen, perfect for entertaining, boasts high-end KitchenAid appliances, a double-oven gas range, Bosch dishwasher, quartz countertops, subway tile backsplash, & custom under-cabinet lighting. Outdoors, enjoy a beautifully landscaped yard with a new flagstone patio, vegetable garden featuring Meyer lemon trees, & 2 storage sheds. New deck & concrete pad offer additional space for gatherings, while a Rachio smart irrigation system keeps the lawn vibrant. Practical updates include a new AC (2017), water heater (2016), solar screens, Nest thermostat, fresh exterior paint, & new fencing. Move-in ready with thoughtful upgrades throughout!
- Type:
- Single Family
- Sq.Ft.:
- n/a
- Status:
- Active
- Beds:
- 4
- Lot size:
- 0.22 Acres
- Year built:
- 2022
- Baths:
- 3.00
- MLS#:
- 24013933
ADDITIONAL INFORMATION
Step into an oasis of modern comfort and tranquility, perfect for families looking to plant roots in a dynamic community. This nearly new home boasts an elegant design with four spacious bedrooms and three well-appointed bathrooms, providing ample space for family living and guest accommodations. The heart of this home is the spectacular main living area, adorned with beautiful wood floors that seamlessly flow into a gourmet kitchen. Imagine preparing family meals on the large island, complete with a gas cooktop, built-in electric oven, and microwave. The dining area, with its beamed ceiling, is an inviting space for hosting dinner parties or enjoying everyday meals with loved ones. Vaulted ceilings add to the grandeur of the space, creating an open and airy atmosphere, complemented by a plethora of windows that invite natural light to every corner. The impressive foyer sets the tone for this home's luxurious feel, welcoming all who enter. The primary suite is a retreat within itself, featuring an en-suite spa-like bath and a vast master closet with direct access to the laundry area, ensuring convenience and privacy. Downstairs also includes an additional bedroom and a large study, while two more bedrooms and a full bath await upstairs. Castlegate offers an array of outdoor activities, with walking trails, a fishing pond, community pool, parks, tennis courts, and sports courts providing endless opportunities to create memories, stay active, and build community connections.
- Type:
- Single Family
- Sq.Ft.:
- n/a
- Status:
- Active
- Beds:
- 4
- Lot size:
- 0.14 Acres
- Year built:
- 2009
- Baths:
- 2.00
- MLS#:
- 24014019
ADDITIONAL INFORMATION
Welcome to your dream home in the desirable Meadow Creek subdivision! This beautiful one-story, four-bedroom, two-bathroom house is for families or as an investment property. The spacious living room is ideal for entertaining, with both formal dining and breakfast areas for all your dining needs. The kitchen features stainless steel appliances and a stylish tile backsplash. Step outside to your Texas-sized backyard, great for outdoor gatherings and relaxation. Enjoy the community amenities including a park, basketball courts, playground, and picnic tables. MeadowCreek offers a clubhouse and community swimming pool for residents to enjoy. Don't miss out on this fantastic opportunity to own a home in this sought-after neighborhood. Contact us today to schedule a viewing and make this house your new home sweet home!
- Type:
- Single Family
- Sq.Ft.:
- 1,878
- Status:
- Active
- Beds:
- 3
- Lot size:
- 0.14 Acres
- Year built:
- 2020
- Baths:
- 2.00
- MLS#:
- 64472942
- Subdivision:
- Creek Meadows Sec 1c Ph 2
ADDITIONAL INFORMATION
Located in the desirable Creek Meadows community, only 6.3 miles from Texas A&M University, this charming 3-bedroom, 2-bath home with flex room offers both comfort and convenience. The open floor plan with high ceilings creates a spacious and inviting atmosphere, ideal for modern living. The well-designed kitchen flows seamlessly into the living and dining areas, creating a space for both entertaining and everyday life. The generously sized primary bedroom overlooks the private backyard and beautiful mature trees along the fence-line. The home also features a versatile bonus room, suitable for a home office, playroom, or media space. The back patio is a lovely place to enjoy the privacy of a backyard with no rear neighbors. Whether you're enjoying the peaceful surroundings of Creek Meadows or taking advantage of nearby amenities, this home offers an exceptional blend of style and location.
- Type:
- Single Family
- Sq.Ft.:
- n/a
- Status:
- Active
- Beds:
- 4
- Lot size:
- 0.32 Acres
- Year built:
- 2024
- Baths:
- 6.00
- MLS#:
- 24013841
ADDITIONAL INFORMATION
Stylish and well selected new construction residence featuring an open-concept living, dining, and kitchen area. The main level boasts two spacious bedrooms, each with walk-in closets and en-suite private baths, plus a half/powder bath for visitors. The kitchen has stainless appliances, custom-built cabinets, quartz countertops, and a convenient eat-in bar with designer lighting pendants. Upstairs, discover a large bonus room, ideal for a media space or second living area, along with three additional bedrooms, each equipped with walk-in closets and en-suite baths as well. Step outside to a generous backyard with a covered patio, perfect for relaxing or hosting gatherings. Located just a short drive from Texas A&M University, shopping, and restaurants, this home combines the comforts of country living and convenience of proximity to town. Schedule a tour today!
- Type:
- Single Family
- Sq.Ft.:
- n/a
- Status:
- Active
- Beds:
- 3
- Lot size:
- 0.14 Acres
- Year built:
- 2003
- Baths:
- 2.00
- MLS#:
- 24013955
ADDITIONAL INFORMATION
Huge Price Reduction! This stunning home features 3 spacious bedrooms and 2 bathrooms, perfect for comfortable living. The open-concept floor plan is enhanced by fresh paint thoughout, including the trims and walls, giving the home a crisp, modern feel. Wood-like flooring extends through the living area and all bedrooms, with durable tile in the kitchen and wet areas. The kitchen offers plenty of countertop space, abundant cabinets, a pantry, built-in microwave, and a freestanding electric range. The slipt floor plan provides added privacy, while the extensive crown molding adds elegance throughout the home. The large master bedroom with a pop-up ceiling includes an en-suite bathroom with double vanities, ample cabinet space, and generous counter area. Several updates such as an A/C (2020), water heater (2021), and a garage door opener (2024). Step outside to the fully fenced backyard, ideal for outdoor entertaining or quiet relaxation. Located in the desirable Edelweiss Gartens community, this home is convenienctly close to College Station schools and local ameniteis. With a cozy fireplace, fresh paint, and move-in readiness.
- Type:
- Other
- Sq.Ft.:
- n/a
- Status:
- Active
- Beds:
- 3
- Lot size:
- 0.11 Acres
- Year built:
- 2024
- Baths:
- 3.00
- MLS#:
- 24013950
ADDITIONAL INFORMATION
The Emma is a two-story, 3-bedroom, 2.5-bathroom home that features approximately 1,700 square feet of living space. This stunning two-story home features a large family room and dining that opens to the beautiful kitchen. The kitchen features a large breakfast bar and a perfect sized pantry. Upstairs you will find the large main bedroom, which offers a large, spa-like bathroom and spacious walk in closet. The second and third bedrooms and additional full bathroom are also located on the second floor. Additional modern finishes include subway tile backsplash, quartz countertops and stainless-steel appliances. Youâ??ll enjoy added security in your new D.R. Horton home with our Home is Connected features. Using one central hub that talks to all the devices in your home, you can control the lights, thermostat and locks, all from your cellular device. With D.R. Horton's simple buying process and ten-year limited warranty, there's no reason to wait! (Prices, plans, dimensions, specifications, features, incentives, and availability are subject to change without notice obligation)
- Type:
- Other
- Sq.Ft.:
- n/a
- Status:
- Active
- Beds:
- 4
- Lot size:
- 1.02 Acres
- Baths:
- 4.00
- MLS#:
- 24013932
ADDITIONAL INFORMATION
Welcome to your charming new home set on a spacious one-acre lot, where beautiful finishes add a touch of elegance to everyday living. Step inside and be amazed at the open floor plan with a massive living room, beautiful built-ins and fireplace. The kitchen is the heart of the home, boasting modern finishes such as quartz countertops, stainless steel appliances, and custom cabinetry. It's a practical yet inviting space where cooking meals and gathering with loved ones is a joy. The primary bedroom offers a peaceful retreat with its neutral tones and tasteful finishes. The ensuite bathroom features an elegant design, complete with a walk-in shower, soaking tub and double vanity. So many details like the fun powder bath to the ample storage throughout the home come together to make this place one of a kind. Outside, enjoy ample space for outdoor activities and entertaining. Whether you're hosting a barbecue with friends or enjoying a quiet evening under the stars, the possibilities are endless. With its beautiful finishes and picturesque setting, this home offers the perfect blend of comfort and sophistication on one acre of land. *Pictures are of a previous build of this floor plan. Selections and finishes may be different.*
- Type:
- Other
- Sq.Ft.:
- n/a
- Status:
- Active
- Beds:
- 3
- Lot size:
- 0.11 Acres
- Year built:
- 2024
- Baths:
- 2.00
- MLS#:
- 24013948
ADDITIONAL INFORMATION
The Diana is a single-story, 3-bedroom, 2-bathroom home that features approximately 1,539 square feet of living space. This stunning home has an open entrance leading to the large family room open to the kitchen and dining room. The kitchen features a large breakfast bar and a perfect sized pantry. Our homeowners can enjoy the oversized main bedroom with a large walk in closet and spa-like bathroom. Additional modern finishes include subway tile backsplash, quartz countertops and stainless-steel appliances. Youâ??ll enjoy added security in your new D.R. Horton home with our Home is Connected features. Using one central hub that talks to all the devices in your home, you can control the lights, thermostat and locks, all from your cellular device. With D.R. Horton's simple buying process and ten-year limited warranty, there's no reason to wait! (Prices, plans, dimensions, specifications, features, incentives, and availability are subject to change without notice obligation)
- Type:
- Other
- Sq.Ft.:
- n/a
- Status:
- Active
- Beds:
- 3
- Lot size:
- 0.11 Acres
- Year built:
- 2024
- Baths:
- 2.00
- MLS#:
- 24013947
ADDITIONAL INFORMATION
The Brooke is a single-story, 3-bedroom, 2-bathroom home that features approximately 1,391 square feet of living space. This home has an open entrance leading to the large family room open to the kitchen and dining room. The kitchen features a large breakfast bar and a perfect sized pantry. Our homeowners can enjoy the oversized main bedroom with a large walk in closet and spa-like bathroom. Additional modern finishes include subway tile backsplash, quartz countertops and stainless-steel appliances. Youâ??ll enjoy added security in your new D.R. Horton home with our Home is Connected features. Using one central hub that talks to all the devices in your home, you can control the lights, thermostat and locks, all from your cellular device. With D.R. Horton's simple buying process and ten-year limited warranty, there's no reason to wait! (Prices, plans, dimensions, specifications, features, incentives, and availability are subject to change without notice obligation)
- Type:
- Other
- Sq.Ft.:
- n/a
- Status:
- Active
- Beds:
- 3
- Lot size:
- 0.11 Acres
- Year built:
- 2024
- Baths:
- 2.00
- MLS#:
- 24013945
ADDITIONAL INFORMATION
The Amber is a single-story, 3-bedroom, 2-bathroom home that features approximately 1,288 square feet of living space. This home has an open entrance leading to the large family room open to the kitchen and dining room. The kitchen features a large breakfast bar and a perfect sized pantry. Our homeowners can enjoy the oversized main bedroom with a large walk in closet and spa-like bathroom. Additional modern finishes include subway tile backsplash, quartz countertops and stainless-steel appliances. Youâ??ll enjoy added security in your new D.R. Horton home with our Home is Connected features. Using one central hub that talks to all the devices in your home, you can control the lights, thermostat and locks, all from your cellular device. With D.R. Horton's simple buying process and ten-year limited warranty, there's no reason to wait! (Prices, plans, dimensions, specifications, features, incentives, and availability are subject to change without notice obligation)
- Type:
- Other
- Sq.Ft.:
- n/a
- Status:
- Active
- Beds:
- 3
- Lot size:
- 0.11 Acres
- Year built:
- 2024
- Baths:
- 2.00
- MLS#:
- 24013944
ADDITIONAL INFORMATION
The Caroline is a single-story 3-bedroom, 2-bathroom home that features approximately 1,489 square feet of living space. This home has an open entrance leading to the large family room open to the kitchen and dining room. The kitchen includes a large breakfast bar and a perfect sized pantry. Our homeowners can enjoy the oversized main bedroom with a large walk in closet and spa-like bathroom. Additional modern finishes include subway tile backsplash, quartz countertops and stainless-steel appliances. Youâ??ll enjoy added security in your new D.R. Horton home with our Home is Connected features. Using one central hub that talks to all the devices in your home, you can control the lights, thermostat, and locks, all from your cellular device. With D.R. Horton's simple buying process and ten-year limited warranty, there's no reason to wait! (Prices, plans, dimensions, specifications, features, incentives, and availability are subject to change without notice obligation)
Open House:
Saturday, 11/23 12:00-4:00PM
- Type:
- Other
- Sq.Ft.:
- n/a
- Status:
- Active
- Beds:
- 4
- Lot size:
- 0.11 Acres
- Year built:
- 2024
- Baths:
- 3.00
- MLS#:
- 24013943
ADDITIONAL INFORMATION
The Jasmine is a two-story, 4-bedroom, 2.5-bathroom home that features approximately 2,182 square feet of living space. This two-story home features a large family room and dining area that opens to the beautiful kitchen. The kitchen features large breakfast bar and a perfect sized pantry. You will feel at home in the spacious main bedroom and large spa-like bathroom which includes a walk-in closet. Enjoy a loft for entertaining, along with the second and third bedroom and additional full bathroom, located on the second floor. Additional modern finishes include subway tile backsplash, quartz countertops and stainless-steel appliances. Youâ??ll enjoy added security in your new D.R. Horton home with our Home is Connected features. Using one central hub that talks to all the devices in your home, you can control the lights, thermostat and locks, all from your cellular device. With D.R. Horton's simple buying process and ten-year limited warranty, there's no reason to wait! (Prices, plans, dimensions, specifications, features, incentives, and availability are subject to change without notice obligation)
- Type:
- Single Family
- Sq.Ft.:
- 3,150
- Status:
- Active
- Beds:
- 4
- Year built:
- 2024
- Baths:
- 3.00
- MLS#:
- 63517817
- Subdivision:
- Southern Pointe
ADDITIONAL INFORMATION
The Kiawa is one of our larger floor plans. This layout is a two-story, 3150 square foot, 4 or 5-bedroom, 3-bathroom layout. The first floor offers a separate dining area adjacent to the large, family-friendly kitchen with an eat-in breakfast bar and granite countertops. The kitchen area overlooks a spacious living room that extends to a covered patio â perfect for outdoor dining or just simply keeping an eye on the kids while they play outside. Host countless game nights in your spacious upstairs game room. The spacious Bedroom 1 suite is located upstairs and features a relaxing spa-like bathroom with a double vanity and spacious walk-in closet with plenty of room for storage. There are also 4 other bedrooms upstairs along with another full bathroom. There is also a large bedroom and full bathroom is located on the main floor. Youâll enjoy added security in your new DR Horton home with our Home is Connected features.
- Type:
- Single Family
- Sq.Ft.:
- 2,572
- Status:
- Active
- Beds:
- 4
- Year built:
- 2024
- Baths:
- 2.10
- MLS#:
- 21387734
- Subdivision:
- Southern Pointe
ADDITIONAL INFORMATION
The Sonoma is a two-story, 4 bedroom, 2.5 bath home that features approximately 2572 square feet of living space. The first floor offers a welcoming entry way that opens to a charming living room and flows effortlessly into the kitchen. The living room flows from the kitchen and dining area. An optional covered patio off the dining area creates the perfect space! The Bedroom 1 suite is also located on the main floor and offers a spa-like bathroom complete with walk-in closet. The second floor highlights an open loft, great for entertaining! Located off the loft is a hallway with additional bedrooms and a full bathroom. Youâll enjoy added security in your new DR Horton home with our Home is Connected features. Using one central hub that talks to all the devices in your home, you can control the lights, thermostat and locks, all from your cellular device. DR Horton also includes an Amazon Echo Dot to make voice activation a reality in your new Smart Home.
- Type:
- Single Family
- Sq.Ft.:
- 1,700
- Status:
- Active
- Beds:
- 3
- Year built:
- 2024
- Baths:
- 2.10
- MLS#:
- 4849379
- Subdivision:
- Midtown Reserve
ADDITIONAL INFORMATION
The Emma is a two-story, 3-bedroom, 2.5-bathroom home that features approximately 1,700 square feet of living space. This stunning two-story home features a large family room and dining that opens to the beautiful kitchen. The kitchen features a large breakfast bar and a perfect sized pantry. Upstairs you will find the large main bedroom, which offers a large, spa-like bathroom and spacious walk in closet. The second and third bedrooms and additional full bathroom are also located on the second floor. Additional modern finishes include subway tile backsplash, quartz countertops and stainless-steel appliances. Youâll enjoy added security in your new D.R. Horton home with our Home is Connected features. Using one central hub that talks to all the devices in your home, you can control the lights, thermostat and locks, all from your cellular device. With D.R. Horton's simple buying process and ten-year limited warranty, there's no reason to wait!
- Type:
- Single Family
- Sq.Ft.:
- 1,539
- Status:
- Active
- Beds:
- 3
- Year built:
- 2024
- Baths:
- 2.00
- MLS#:
- 58018455
- Subdivision:
- Midtown Reserve
ADDITIONAL INFORMATION
The Diana is a single-story, 3-bedroom, 2-bathroom home that features approximately 1,539 square feet of living space. This stunning home has an open entrance leading to the large family room open to the kitchen and dining room. The kitchen features a large breakfast bar and a perfect sized pantry. Our homeowners can enjoy the oversized main bedroom with a large walk in closet and spa-like bathroom. Additional modern finishes include subway tile backsplash, quartz countertops and stainless-steel appliances. Youâ??ll enjoy added security in your new D.R. Horton home with our Home is Connected features. Using one central hub that talks to all the devices in your home, you can control the lights, thermostat and locks, all from your cellular device. With D.R. Horton's simple buying process and ten-year limited warranty, there's no reason to wait!
- Type:
- Single Family
- Sq.Ft.:
- 1,390
- Status:
- Active
- Beds:
- 3
- Year built:
- 2024
- Baths:
- 2.00
- MLS#:
- 92041684
- Subdivision:
- Midtown Reserve
ADDITIONAL INFORMATION
The Brooke is a single-story, 3-bedroom, 2-bathroom home that features approximately 1,391 square feet of living space. This home has an open entrance leading to the large family room open to the kitchen and dining room. The kitchen features a large breakfast bar and a perfect sized pantry. Our homeowners can enjoy the oversized main bedroom with a large walk in closet and spa-like bathroom. Additional modern finishes include subway tile backsplash, quartz countertops and stainless-steel appliances. Youâ??ll enjoy added security in your new D.R. Horton home with our Home is Connected features. Using one central hub that talks to all the devices in your home, you can control the lights, thermostat and locks, all from your cellular device.
- Type:
- Single Family
- Sq.Ft.:
- 1,288
- Status:
- Active
- Beds:
- 3
- Year built:
- 2024
- Baths:
- 2.00
- MLS#:
- 31858287
- Subdivision:
- Midtown Reserve
ADDITIONAL INFORMATION
The Amber is a single-story, 3-bedroom, 2-bathroom home that features approximately 1,288 square feet of living space. This home has an open entrance leading to the large family room open to the kitchen and dining room. The kitchen features a large breakfast bar and a perfect sized pantry. Our homeowners can enjoy the oversized main bedroom with a large walk in closet and spa-like bathroom. Additional modern finishes include subway tile backsplash, quartz countertops and stainless-steel appliances. Youâll enjoy added security in your new D.R. Horton home with our Home is Connected features. Using one central hub that talks to all the devices in your home, you can control the lights, thermostat and locks, all from your cellular device
- Type:
- Single Family
- Sq.Ft.:
- 1,490
- Status:
- Active
- Beds:
- 3
- Year built:
- 2024
- Baths:
- 2.00
- MLS#:
- 60866249
- Subdivision:
- Midtown Reserve
ADDITIONAL INFORMATION
The Caroline is a single-story 3-bedroom, 2-bathroom home that features approximately 1,489 square feet of living space. This home has an open entrance leading to the large family room open to the kitchen and dining room. The kitchen includes a large breakfast bar and a perfect sized pantry. Our homeowners can enjoy the oversized main bedroom with a large walk in closet and spa-like bathroom. Additional modern finishes include subway tile backsplash, quartz countertops and stainless-steel appliances. Youâ??ll enjoy added security in your new D.R. Horton home with our Home is Connected features. Using one central hub that talks to all the devices in your home, you can control the lights, thermostat, and locks, all from your cellular device. With D.R. Horton's simple buying process and ten-year limited warranty, there's no reason to wait!
Open House:
Saturday, 11/23 12:00-4:00PM
- Type:
- Single Family
- Sq.Ft.:
- 2,182
- Status:
- Active
- Beds:
- 4
- Year built:
- 2024
- Baths:
- 2.10
- MLS#:
- 20947964
- Subdivision:
- Midtown Reserve
ADDITIONAL INFORMATION
The Jasmine is a two-story, 4-bedroom, 2.5-bathroom home that features approximately 2,182 square feet of living space. This two-story home features a large family room and dining area that opens to the beautiful kitchen. The kitchen features large breakfast bar and a perfect sized pantry. You will feel at home in the spacious main bedroom and large spa-like bathroom which includes a walk-in closet. Enjoy a loft for entertaining, along with the second and third bedroom and additional full bathroom, located on the second floor. Additional modern finishes include subway tile backsplash, quartz countertops and stainless-steel appliances. Youâ??ll enjoy added security in your new D.R. Horton home with our Home is Connected features. Using one central hub that talks to all the devices in your home, you can control the lights, thermostat and locks, all from your cellular device.
- Type:
- Single Family
- Sq.Ft.:
- 1,649
- Status:
- Active
- Beds:
- 3
- Lot size:
- 0.22 Acres
- Year built:
- 2002
- Baths:
- 2.00
- MLS#:
- 16261748
- Subdivision:
- Alexandria
ADDITIONAL INFORMATION
This beautiful home in College Station Texas, with a NEW roof is a gem located in a quiet cul-de-sac within an oversized lot. Move-in ready, it boasts 3 bedrooms and 2 bathrooms, featuring a blend of wood floors and tile throughout the home. The kitchen is fully equipped with stainless steel appliances and granite countertops. The cozy breakfast area includes a charming window seat, and the raised ceilings throughout the home create a spacious, airy feel. The primary bathroom offers a luxurious garden tub and a separate shower for added comfort. The entire property is fenced, providing privacy and security, a serene retreat in this vibrant college town.
| Copyright © 2024, Houston Realtors Information Service, Inc. All information provided is deemed reliable but is not guaranteed and should be independently verified. IDX information is provided exclusively for consumers' personal, non-commercial use, that it may not be used for any purpose other than to identify prospective properties consumers may be interested in purchasing. |
College Station Real Estate
The median home value in College Station, TX is $313,400. This is higher than the county median home value of $278,900. The national median home value is $338,100. The average price of homes sold in College Station, TX is $313,400. Approximately 32.66% of College Station homes are owned, compared to 53.39% rented, while 13.95% are vacant. College Station real estate listings include condos, townhomes, and single family homes for sale. Commercial properties are also available. If you see a property you’re interested in, contact a College Station real estate agent to arrange a tour today!
College Station, Texas has a population of 116,276. College Station is more family-centric than the surrounding county with 37.77% of the households containing married families with children. The county average for households married with children is 34.31%.
The median household income in College Station, Texas is $50,089. The median household income for the surrounding county is $52,658 compared to the national median of $69,021. The median age of people living in College Station is 23.1 years.
College Station Weather
The average high temperature in July is 95 degrees, with an average low temperature in January of 38.6 degrees. The average rainfall is approximately 40.1 inches per year, with 0 inches of snow per year.
