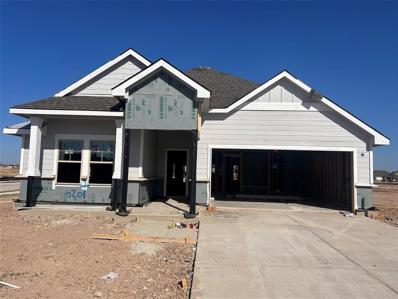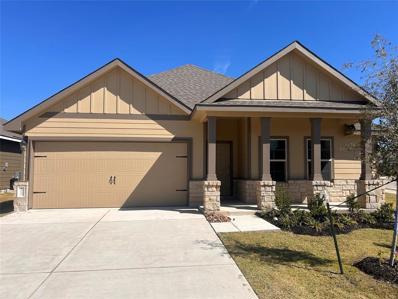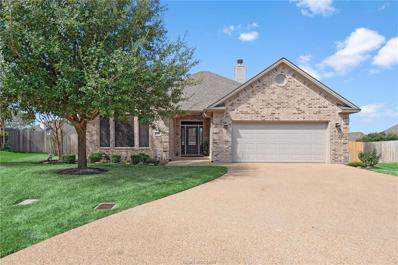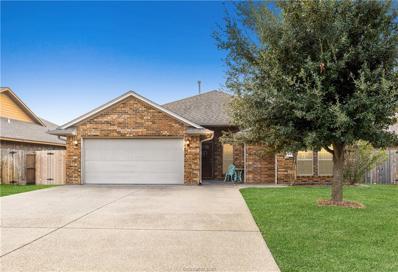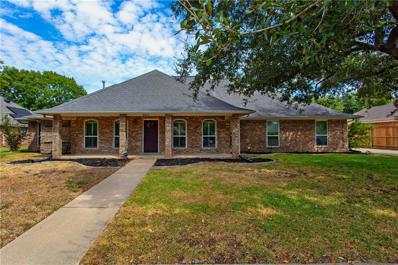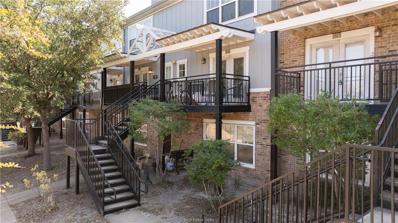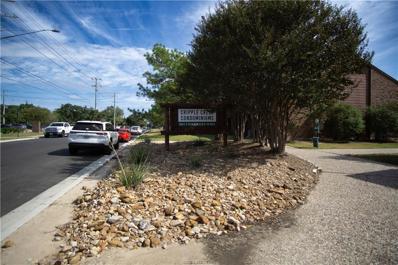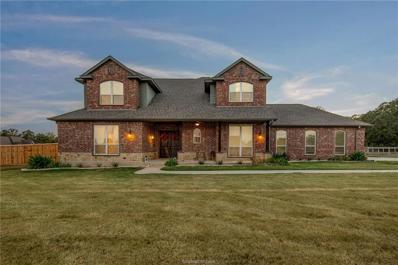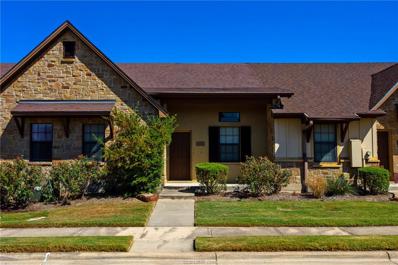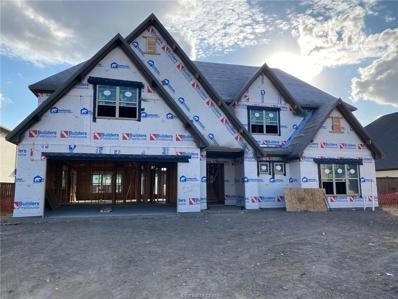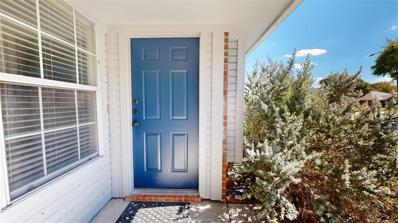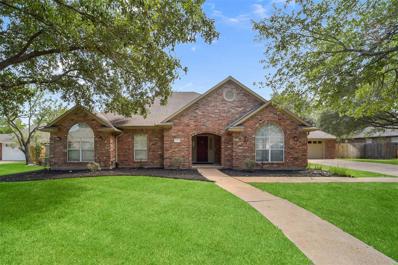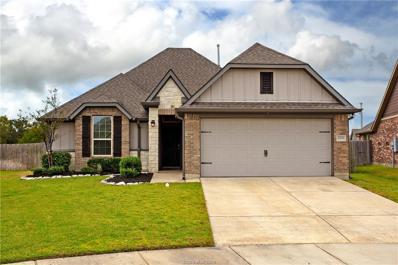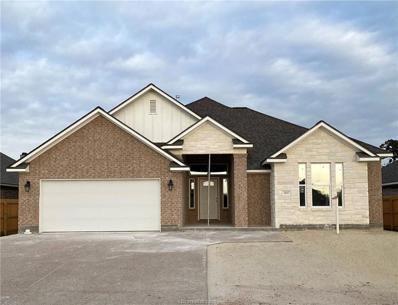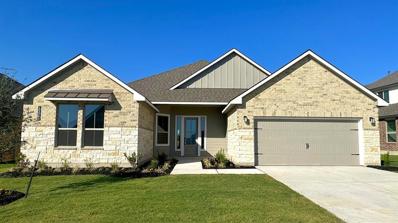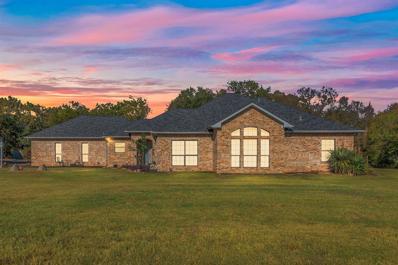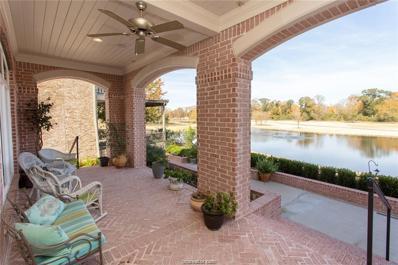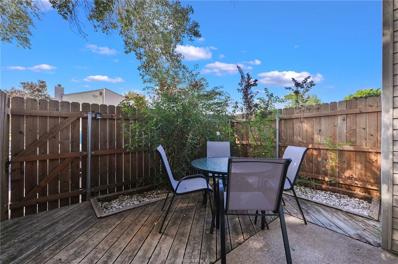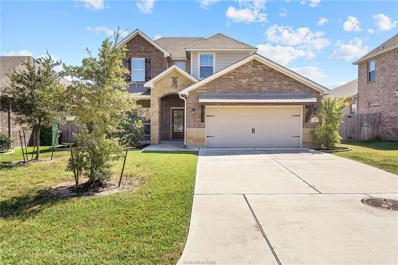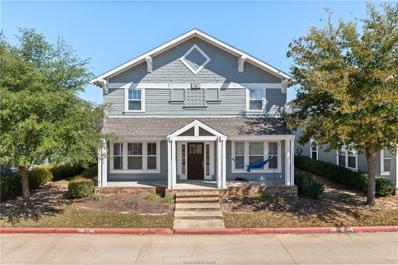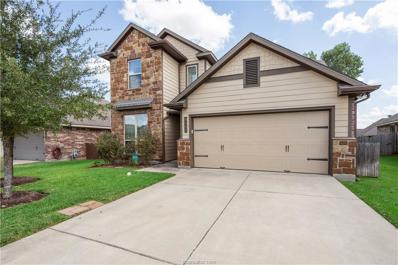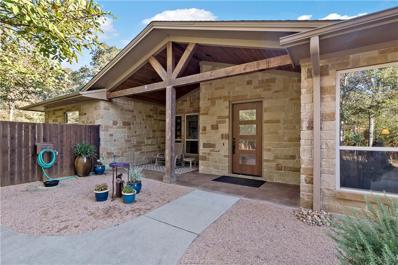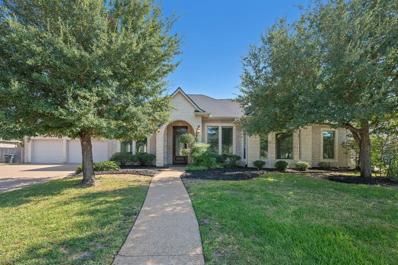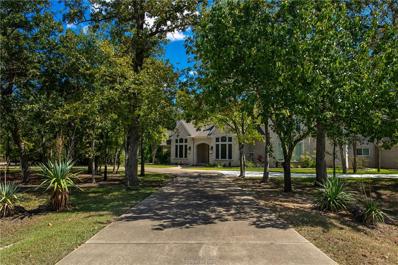College Station TX Homes for Sale
- Type:
- Single Family
- Sq.Ft.:
- 1,953
- Status:
- Active
- Beds:
- 4
- Year built:
- 2024
- Baths:
- 3.00
- MLS#:
- 47418111
- Subdivision:
- Southern Pointe
ADDITIONAL INFORMATION
The Prescott is a single-story, 1953 approximate square foot, 4 bedroom and a study, 2.5-bathroom, 2 car garage home. This layout features an open layout with a living room and dining space that leads to an open kitchen. The spacious Bedroom 1 suite is located off the living room and features a relaxing spa-like bathroom with a double vanity and spacious walk-in closet with plenty of room for storage. Youâll enjoy added security in your new DR Horton home with our Home is Connected features. Using one central hub that talks to all the devices in your home, you can control the lights, thermostat and locks, all from your cellular device. DR Horton also includes an Amazon Echo Dot to make voice activation a reality in your new Smart Home. Available features listed on select homes only. With D.R. Horton's simple buying process and ten-year limited warranty, there's no reason to wait.
- Type:
- Single Family
- Sq.Ft.:
- 1,508
- Status:
- Active
- Beds:
- 3
- Year built:
- 2024
- Baths:
- 2.00
- MLS#:
- 79904482
- Subdivision:
- Southern Pointe
ADDITIONAL INFORMATION
The Alpine is a single-story, 1508 approximate square foot, 3-bedroom, 2-bathroom, 2 car garage home. This layout features a separate dining space that flows into an open kitchen. The large Bedroom 1 suite is located off the living room and features a generously sized bathroom with a double vanity and spacious walk-in closet with plenty of room for storage. The Alpine is one of our most popular plans. Other features include: 9-foot ceilings, granite counter tops in the kitchen and stainless appliances. Youâll enjoy added security in your new DR Horton home with our Home is Connected features. Using one central hub that talks to all the devices in your home, you can control the lights, thermostat and locks, all from your cellular device. DR Horton also includes an Amazon Echo Dot to make voice activation a reality in your new Smart Home.
- Type:
- Single Family
- Sq.Ft.:
- n/a
- Status:
- Active
- Beds:
- 3
- Lot size:
- 0.24 Acres
- Year built:
- 2011
- Baths:
- 2.00
- MLS#:
- 24014649
ADDITIONAL INFORMATION
Youâ??ll become enchanted with this Good Cents certified, energy efficient property in Edelweiss Gartens! Located on an oversized lot in a cul-de-sac, this well-maintained home features a spacious living room with beautiful wood flooring, crown moulding, raised ceilings, and a corner fireplace. Continuing around to the kitchen, youâ??ll find granite countertops, tile backsplash, and stainless-steel appliances. Out back youâ??ll find a covered patio and extending deck overlooking a huge backyard with plenty of room for outdoor activities.
- Type:
- Single Family
- Sq.Ft.:
- n/a
- Status:
- Active
- Beds:
- 4
- Lot size:
- 0.16 Acres
- Year built:
- 2013
- Baths:
- 2.00
- MLS#:
- 24014700
ADDITIONAL INFORMATION
Welcome to your new haven in the desirable Dove Crossing subdivision of College Station! This spacious 4-bedroom, 2-bathroom home is ideal for both comfort and style. Step inside to find beautiful flooring throughout â?? no carpet in sight â?? making for easy maintenance and a sleek look. The kitchen is a standout with stainless steel appliances, ample counter space, walk in pantry, eating bar and a bright, open feel that invites natural light to flow in. The living areas and bedrooms are filled with sunshine, creating a warm and welcoming atmosphere. Outdoors, the fenced backyard is truly dog-approved â?? perfect for your furry friends to roam and play! Whether youâ??re relaxing on the patio or enjoying the gentle breeze, this yard offers a private retreat for all, including the four-legged ones. This gem combines modern living with thoughtful design and is at an amazing price per square foot! Don't dog nap on this one!
- Type:
- Single Family
- Sq.Ft.:
- n/a
- Status:
- Active
- Beds:
- 4
- Lot size:
- 0.19 Acres
- Year built:
- 2014
- Baths:
- 3.00
- MLS#:
- 24014796
ADDITIONAL INFORMATION
Welcome to this beautiful fusion of modern elegance and thoughtful design! This updated two-story home features 4 bedrooms and 2.5 bathrooms, creating a spacious and inviting atmosphere. Upon entering, you'll find a warm foyer leading to a formal dining area or study with an eye-catching accent wall. The open floor plan seamlessly connects the living room, breakfast nook, and kitchen, flooding the space with natural light from large windows. The living room, with its charming electric fireplace surrounded by shiplap, serves as a cozy centerpiece. The kitchen is a chef's paradise, complete with sleek stainless steel appliances, ample counter space, an eating bar, and a walk-in pantry. Whether you're crafting a gourmet meal or a quick snack, this kitchen truly is the heart of the home. Escape to the master suite, a serene retreat featuring a spacious layout and a luxurious en-suite bath with dual sinks, a soaking tub, a large shower, and generous closet space. Upstairs, you'll discover additional bedrooms and a large game room, perfect for entertaining, unwinding, or setting up a home office. Your guests will love the stylish half bath downstairs! Step outside to the covered back patio and relish your private backyard on this generous corner lot. Located in Creek Meadows, youâ??ll enjoy proximity to schools and shopping, along with access to two pools, parks, and a sports court. Welcome home to a life of comfort, elegance, and effortless style!
- Type:
- Single Family
- Sq.Ft.:
- n/a
- Status:
- Active
- Beds:
- 4
- Lot size:
- 0.34 Acres
- Year built:
- 1990
- Baths:
- 3.00
- MLS#:
- 24014780
ADDITIONAL INFORMATION
Welcome home! Nestled in a vibrant neighborhood, this quality-built brick home combines classic charm with modern comforts. Surrounded by large shade trees, the expansive yard provides a serene oasis in the middle of town. Step inside to discover a spacious living room featuring a tray ceiling, a cozy brick fireplace, and oversized windows that flood the space with natural light, all while offering picturesque views of the backyard. The large kitchen is a chefâ??s delight, boasting ample storage, an island, a built-in oven, and a gas cooktopâ??perfect for culinary creations and family gatherings. Entertain effortlessly with both a breakfast area and a formal dining, providing versatile spaces for every occasion. The formal living or office space adds an extra touch of elegance and space. Retreat to the generous primary bedroom, complete with a luxurious en-suite featuring double sinks, a separate tub and a shower for ultimate relaxation. Don't miss the exercise room next to the primary (it's been used as oversized food storage in the past). Don't miss the extra conditioned space in the garage - it's a wonderful light-filled shop or craft space. This home is ideally located just a short distance from dining, shopping, and medical facilities, offering the convenience of urban living while still providing a peaceful retreat. Virtual tour: https://my.matterport.com/show/?m=gQvTvzbtynZ&mls=1
- Type:
- Condo
- Sq.Ft.:
- n/a
- Status:
- Active
- Beds:
- 3
- Lot size:
- 0.08 Acres
- Year built:
- 2007
- Baths:
- 3.00
- MLS#:
- 24014661
ADDITIONAL INFORMATION
Discover this spacious 3-bedroom, 3-bathroom unit ideally located on the TAMU bus route, directly across from the amenities center. This property boasts a modern kitchen featuring a stunning granite bar top, perfect for both cooking and entertaining. Each large bedroom offers ample space for study and relaxation, making it an ideal setup for students or professionals alike. Currently leased until next summer, this unit presents a fantastic opportunity for immediate rental income. The HOA fee covers essential services, including cable and internet, ensuring a hassle-free living experience. Enjoy a wonderful lifestyle with a resort-style pool, dedicated study and media areas, and fully equipped cardio and weight rooms. Stay active with access to tennis, sand volleyball, and basketball courtsâ??all just steps from your door. With its prime location close to campus and a variety of quick bites and coffee shops, this unit is perfect for those seeking both convenience and comfort. Donâ??t miss out on this exceptional opportunityâ??schedule your showing today!
- Type:
- Condo
- Sq.Ft.:
- n/a
- Status:
- Active
- Beds:
- 1
- Lot size:
- 0.04 Acres
- Year built:
- 1979
- Baths:
- 1.00
- MLS#:
- 24014779
ADDITIONAL INFORMATION
This Cripple Creek Condo is a must see! This 1 bedroom, 1 bath, has a very spacious living room, updated kitchen and dining area, quartz countertops, farm style sink, stainless steel appliances and more! Features include upstairs private balcony, all hard surfaces floors, and over sized bedroom closets, clean and move in ready. Complex includes a pool and tennis courts with a beautiful sunset view. Located on the TAMU bus route, close to shopping, restaurants and and more!
- Type:
- Single Family
- Sq.Ft.:
- n/a
- Status:
- Active
- Beds:
- 5
- Lot size:
- 1.05 Acres
- Year built:
- 2012
- Baths:
- 4.00
- MLS#:
- 24014772
ADDITIONAL INFORMATION
Luxury meets functionality in this masterfully designed estate situated on 1.05 acres in the Duck Haven community. The craftsmanship of this well designed 5-bedroom, 4-bathroom home that covers 3,878 square feet is sure to become your haven. Immediately feel the warmth of this home as the grand entryway doors open in to an oversized great room with 20-foot ceilings & a stone accented gas fireplace that anchors the home. The myriad of living spaces to retreat are endless with a second story bonus/game room, dedicated study/office, and formal dining with built in shelving great for entertaining. The gourmet kitchen is complete with custom cabinets, an oversized island/bar, stainless steel appliances and granite countertops. The luxurious primary suite is paired with a spa-inspired en-suite bathroom complete with an oversized soaking tub, separate shower room, walk-in closet, & custom built-in cabinetry for ample storage. The spacious covered patio overlooks the fully fenced 1 acre yard with built-in playground and gardening planters. For the ultimate hosting feature, be sure to check for the hidden pullout wine rack custom built under the stairs. Come experience a great fusion of serene country living with the conveniences of city life in South College Station.
- Type:
- Townhouse
- Sq.Ft.:
- n/a
- Status:
- Active
- Beds:
- 2
- Lot size:
- 0.06 Acres
- Year built:
- 2009
- Baths:
- 2.00
- MLS#:
- 24014763
ADDITIONAL INFORMATION
Presenting an investment opportunity nestled within The Barracks community! This well-appointed 2-bedroom, 2-bathroom townhome offers a blend of comfort and convenience, ideally situated just 3.4 miles from the Texas A&M campus. Updates include a new HVAC outdoor unit in 2022 and a new washer in 2021. With The Barracks onsite property management available, owners can enjoy peace of mind while maximizing rental potential. The HOA covers lawn care, irrigation, cable television and broadband internet services, streamlining maintenance and enhancing value. Residents also benefit from access to the BearX Daycation Resort, featuring amenities like a sheet wave surf machine, lazy river, and private cabanas. This home is currently leased at $1,880 per month through July 19, 2025. Refrigerator, Washer, and Dryer will convey. Experience the convenience and lifestyle of The Barracks â?? schedule a showing soon!
- Type:
- Single Family
- Sq.Ft.:
- n/a
- Status:
- Active
- Beds:
- 5
- Lot size:
- 0.22 Acres
- Baths:
- 4.00
- MLS#:
- 24014749
ADDITIONAL INFORMATION
Stunning double doors welcome you into this well-appointed Lockhart Custom Home settled in desirable Greens Prairie Reserve. This functional floorplan offers 5 bedrooms, 4 bathrooms, and an upstairs loft! The spacious downstairs area flows with wood floors through the common areas, owners retreat, and guest suite. The living room is anchored with a 42â?? easy on gas log fireplace surrounded by custom built-ins. Natural light flows through the 10 windows featured in the dining/ living areas. The kitchen will boast a GE Cafe; appliance package including a 36â?? slide in gas range and drawer microwave. The 9â?? island gives you plenty of prep space and youâ??ll find ample storage in the walk-in pantry/ custom cabinetry. The back patio is ready for entertaining with a built-in gas grill and space for a 24â?? mini fridge (mini fridge not included). The primary suite is substantial in size (18â??10â??X18â??0â??) and boasts a walk-in closet connecting to the laundry, walk-in shower with 3 shower heads, and a stand-alone tub. Bones of the home include 16 SEER AC, tankless water heater, pre-wired for surround sound and alarm system, plus more. GPR is planned to have community events, fiber internet, plus 20 to 30 feet of privacy buffers between the back of nearly every home. You'll also find quality outdoor amenities such as natural playscapes, pavilion, ponds stocked for fishing, and over 12 miles of trails. Estimated completion March 2025. Stock photos being used of a similar home.
- Type:
- Single Family
- Sq.Ft.:
- n/a
- Status:
- Active
- Beds:
- 3
- Lot size:
- 0.22 Acres
- Year built:
- 1994
- Baths:
- 2.00
- MLS#:
- 24014726
ADDITIONAL INFORMATION
This 3 bed/2 bath home in Shenandoah is centrally located with easy access to Highway 6 and close to medical centers, restaurants & retail. Zoned for the highly rated College Station School District. This spacious home also has a BONUS Room that is perfect for a home office. The home features modern kitchen appliances, sleek countertops, and stylish bathroom updates. Spacious bedrooms with raised ceilings. Featuring solid surface flooring throughout, this home offers a clean, low-maintenance environment without any carpet, including stylish vinyl plank flooring and tile in the bathrooms and kitchen. Enjoy the outdoors in your generous fenced-in backyard, complete with a custom deck perfect for entertaining. A convenient storage building adds extra utility. Located within walking distance to the subdivision pool and park, this home offers both comfort and a vibrant community atmosphere. Donâ??t miss the opportunity to make this your new home! No more than 2 unrelated in property. A 3D immersive visual tour of this home created by Matterport is available for you to view.
- Type:
- Single Family
- Sq.Ft.:
- 2,201
- Status:
- Active
- Beds:
- 4
- Lot size:
- 0.28 Acres
- Year built:
- 1993
- Baths:
- 2.10
- MLS#:
- 20069639
- Subdivision:
- Williams Court
ADDITIONAL INFORMATION
Spacious one story home ideally located close to schools, parks & more. Upon entering is the family room that features a cozy fireplace, built-ins, hardwood flooring, high ceilings & two sets of French doors that open to the backyard. The kitchen boasts abundant cabinet space, a center island, and an adjoining breakfast nook with a built-in planning desk & glass-front display cabinets. Elegant formal dining room. The primary suite offers dual vanities, a jetted tub, separate shower & walk-in closet. Nice sized backyard with a covered & extended patio. Mature trees in the front & back. Walking/biking distance to Rock Prairie Elementary School, College Station Middle School & Cypress Grove Intermediate.
- Type:
- Single Family
- Sq.Ft.:
- n/a
- Status:
- Active
- Beds:
- 4
- Lot size:
- 0.19 Acres
- Year built:
- 2018
- Baths:
- 2.00
- MLS#:
- 24014717
ADDITIONAL INFORMATION
This immaculate and smart 4 Bedroom, 2 Bath is located in the heart of South College Station. A short stroll to the Neighborhood Elementary School and you'll love the neighborhood walking trails! This floor plan is spacious and bright, boasts beautiful faux-wood vinyl plank floors throughout. The kitchen will inspire your inner chef with its granite countertops & center island. This home also has an amazing backyard with its added patio and stunning landscaping thanks in part to the oversized cul-de-sac lot. Did I mention the Smart features? There are "Nest/Simply Safe" app-controlled extras including the thermostat, front camera, security system and front door keypad that will convey with this property.
- Type:
- Other
- Sq.Ft.:
- n/a
- Status:
- Active
- Beds:
- 4
- Lot size:
- 0.17 Acres
- Year built:
- 2024
- Baths:
- 3.00
- MLS#:
- 24014711
ADDITIONAL INFORMATION
Spacious 4 bedroom 3 bathroom new build located in South College Station. This split floor plan features a stone veneer wood burning fireplace, attached two car garage, front/back yard sod, and a sprinkler system. The kitchen includes stainless steel appliances, an island, granite countertops, and tile backsplash. The primary suite has a walk-in closet that connects to the utility room, double vanities, a tile shower, and a separate tub.
- Type:
- Single Family
- Sq.Ft.:
- 2,702
- Status:
- Active
- Beds:
- 4
- Year built:
- 2024
- Baths:
- 3.00
- MLS#:
- 65178068
- Subdivision:
- Wellborn Settlement
ADDITIONAL INFORMATION
The Stratford floorplan is a single-story, 4 bedroom, 3 bath home that features approximately 2702 square feet of living space. The large entryway leads you past two of the secondary bedrooms and bath to the expansive open concept living area. The spacious family room connects to a dining room and opens to the Kitchen. The kitchen includes a nook and large island offering plenty of room for seating. The main bedroom, bedroom 1, is located just off the Kitchen. The perfectly sized bedroom connects to a beautifully designed bath and large walk-in closet. Other modern finishes include Quartz Countertops, Maple Cabinets, and Stainless-Steel Appliances. Youâll enjoy added security in your new home with our Home is Connected features. Using one central hub that talks to all the devices in your home, you can control the lights, thermostat and locks, all from your cellular device. D.R. Horton also includes an Amazon Echo Dot to make voice activation a reality in your new Smart Home.
- Type:
- Single Family
- Sq.Ft.:
- 2,580
- Status:
- Active
- Beds:
- 3
- Lot size:
- 1.36 Acres
- Year built:
- 1992
- Baths:
- 2.10
- MLS#:
- 61072672
- Subdivision:
- Quail Run Estates Ph 1
ADDITIONAL INFORMATION
Situated on a 1.36-acre lot, this home offers 3 spacious beds, 2.5 baths, large gameroom & a host of premium features designed for comfort & style. The living room boasts a cozy fireplace, built-in cabinets & large picture windows that flood the space with natural light. Modern upgrades throughout, including LED lighting, tile & vinyl flooring. The custom kitchen features granite counters, island/eating bar, 2 built-in electric ovens, stainless appliances, and extensive pull-out drawers and custom storage features. Relaxation comes easy with a sparkling swimming pool, and there's already plumbing in place for a hot tub under the charming pergola. Nearly 600 sqft of covered patio overlooks the private oasis! The A/C system was added in the last year, ensuring cool comfort year-round. The master bed comes with a fireplace and includes a laundry area, as well as a second one in the garage! In addition to the attached garage, you get a 1200 sqft shop for all of your tools & projects.
- Type:
- Other
- Sq.Ft.:
- n/a
- Status:
- Active
- Beds:
- 3
- Lot size:
- 0.18 Acres
- Year built:
- 2015
- Baths:
- 4.00
- MLS#:
- 24014645
ADDITIONAL INFORMATION
Welcome to your dream home! This custom-built masterpiece spares no expense, boasting the highest quality craftsmanship throughout, including a custom front door. With 3 bedrooms, 4 baths, and 3 living areas, every inch of this 4383 sq ft home exudes luxury. The chef's kitchen is a culinary enthusiast's delight, featuring top-of-the-line appliances including two ovens (electric and gas), a gas cooktop, warming drawer, wine chiller, split dishwasher, and a remote-controlled built-in refrigerator. The oversized island and quartz countertops provide ample space for meal prep, while the Butler's pantry adds convenience. Enjoy meals in two dining areas and take in the serene views of the pond on the 18th fairway at Pebble Creek Country Club from the covered patios. The fireplace crafted from stone adds warmth and elegance to the living space and is complemented by the spectacular views framed by expansive windows. This two-story home also offers the convenience of an elevator making every level easily accessible. Two offices provide ample space for remote work, with one easily convertible into a 4th bedroom with full bath. Retreat to any of the large bedrooms, each boasting a private bath, private thermostat, and cedar closet for added storage. Additional features include a tankless water heater, mister system, osmosis system, A/V security, sprayed insulation, engineered slab & solar tubes. Don't miss your opportunity to experience this oasis of luxury living!
- Type:
- Condo
- Sq.Ft.:
- n/a
- Status:
- Active
- Beds:
- 2
- Lot size:
- 0.07 Acres
- Year built:
- 1981
- Baths:
- 2.00
- MLS#:
- 24014638
ADDITIONAL INFORMATION
Looking for an investment property or a move-in ready home? Check out this fully furnished condo that is centrally located to several medical centers, Texas A&M University, area attractions, shopping, grocery stores, service-oriented businesses, and restaurants. The unit is in close proximity to the pool and hot tub but still private and quiet. The unit features a shaded patio with chairs/table, in-unit washer/dryer, fully furnished with kitchen/bathroom essentials, one bedroom with a king-size bed and desk and second bedroom with a queen-size bed and covered porch. The unit also features one full bath and a half-bath for guests. Available fully furnished! Matterport 3D walk-thru available upon request. Make this your next home or short-/mid-term rental.
- Type:
- Single Family
- Sq.Ft.:
- n/a
- Status:
- Active
- Beds:
- 4
- Lot size:
- 0.17 Acres
- Year built:
- 2017
- Baths:
- 3.00
- MLS#:
- 24014607
ADDITIONAL INFORMATION
Welcome to 2615 Portland, located in the desirable Castlegate neighborhood! This home blends comfort and a wonderful layout for entertaining. As you step inside, you're greeted by a lovely foyer that glides you past a study. The large study with french doors works well for the work from home family member but could be used as a second living area as well. When you step into the open living, kitchen, and dining area, you will find a stunning area with loads of space and room for lots of furniture! The kitchen has granite countertops, a lovely tiled backsplash, and a massive walk-in pantry. Entertaining is a breeze with this layout, ensuring that you're never too far from your guests. The primary bedroom is enormous with an additional seating area, perfect for unwinding after a long day. The luxurious bath comes equipped with double sinks, a separate soaking tub, and a large shower, plus a huge closet to easily organize your wardrobe. Upstairs, a cozy landing leading to three generously-sized bedrooms and an upstairs bath with double vanities. Outdoor living is just as impressive, with a very large, deep, and wide patio overlooking a backyard with ample space for kids to play and adults to relax. The neighborhood has access to a pool, playground, sports courts, walking trails, tennis courts, and a fishing lake. This home is not just a place to live, but a place to create lifelong memories. Act now to make it yours and experience the pinnacle of suburban living!
- Type:
- Condo
- Sq.Ft.:
- n/a
- Status:
- Active
- Beds:
- 2
- Lot size:
- 0.06 Acres
- Year built:
- 2008
- Baths:
- 3.00
- MLS#:
- 24014601
ADDITIONAL INFORMATION
This charming 2-bedroom 2.5 bathroom condo at The Woodlands of College Station offers a perfect blend of comfort and convenience. In one of only 12 cottage style buildings on the property, this floor plan offers the amenities of a well appointed complex with the benefit of only having neighbors on one side of you! Step inside to discover a spacious, open-concept living area bathed in natural light that flows into a modern kitchen featuring sleek appliances and ample counter and cabinet space. There is also a half bath downstairs for guests. Upstairs you have bedrooms that are generously sized, providing a peaceful sanctuary with ample closet space. and ensuite bathrooms. Outside, a private patio invites you to unwind, while the community amenitiesâ??like parks, walking trails, swimming pool, tennis and basketball courtsâ??enhance your living experience. With easy access to the bus route, local shops, dining, and Texas A&M University, this condo is a great fit for students, professionals, or anyone seeking a vibrant lifestyle. Donâ??t miss out on this opportunity to call The Woodlands home! ***Photos of a similar unit***
- Type:
- Single Family
- Sq.Ft.:
- n/a
- Status:
- Active
- Beds:
- 4
- Lot size:
- 0.16 Acres
- Year built:
- 2016
- Baths:
- 4.00
- MLS#:
- 24014584
ADDITIONAL INFORMATION
Welcome home to this beautifully designed 4-bedroom, 3.5-bathroom home located in Creek Meadows subdivision. As you step inside, youâ??ll be greeted by the warm elegance of the open living area, featuring rich vinyl flooring and a cozy corner fireplace that invites you to relax. Kitchen is a chefâ??s dream, offering an abundance of counter space, lovely cabinetry, and a spacious breakfast nook, & a formal dining room as well as a versatile study, ideal for a home office or creative space, & a convenient half bath. The primary suite is a luxurious escape, with a large walk-in closet, a spa-like bathroom including a garden tub, beautifully tiled walk-in shower, & dual vanities, providing both space & style. Venture upstairs to find three generously sized bedrooms and two full baths. The highlight of the second floor is the gigantic game room, offering endless possibilities for entertainment, movie nights, or a fun play area. Step outside onto the expansive back patio deck, perfect for weekend barbecues or enjoying the peaceful backyard.. Located just around the corner from the community pool, and less than a mile from greens Prairie Elementary, Pecan Trail Intermediate, & Wellborn Middle School, this home offers both convenience & charm. Creek Meadows is more than just a neighborhoodâ??itâ??s a lifestyle. With a large community pool, a playground for the kids, & scenic ponds where you can relax &watch the ducks, youâ??ll love coming home to this serene, welcoming community.
- Type:
- Single Family
- Sq.Ft.:
- n/a
- Status:
- Active
- Beds:
- 3
- Lot size:
- 1.81 Acres
- Year built:
- 2016
- Baths:
- 3.00
- MLS#:
- 24014541
ADDITIONAL INFORMATION
Nestled on 1.81 beautifully wooded acres, this exquisite property offers peaceful country living just minutes from town. Step inside this expansive residence and be greeted by raised ceilings and an abundance of natural light, enhancing the spaciousness of every room. The open floor plan seamlessly connects the living, dining, and kitchen areas, making it ideal for entertaining and everyday living. The gourmet kitchen is a chefâ??s dream, featuring custom cabinetry, a natural stone travertine backsplash, Quartz countertops, Thermador stainless steel appliances, built-in double ovens, a 40-square-foot center island, and an expansive butler's pantry. Each generously sized bedroom offers ample space for relaxation, while the master suite boasts a large walk-in closet with a custom Elfa shelving system and a spa-like oversized tile shower. Relax outdoors year-round on the charming screened-in patio (885 SF), perfect for morning coffee or evening gatherings. The oversized 3-car garage, totaling 1,192 SF, features three individual 10-foot wide doors, plus a spacious workshop/storage area. This home is equipped with energy-efficient upgrades, including spray foam insulation, two high-efficiency 20 SEER variable speed A/C units with heat pumps, and an electric water heater with a full-house recirculating system. Experience the best of both worlds with privacy and proximity to Texas A&M University. This remarkable property is a rare findâ??donâ??t miss your chance to call it home!
- Type:
- Single Family
- Sq.Ft.:
- 3,468
- Status:
- Active
- Beds:
- 4
- Lot size:
- 0.34 Acres
- Year built:
- 2004
- Baths:
- 3.10
- MLS#:
- 47101357
- Subdivision:
- Pebble Creek Ph 9b
ADDITIONAL INFORMATION
Stunning custom-built Mariott home in a quiet cul-de-sac in sought-after Pebble Creek, offering nearly 3,500 sq. ft. of elegant yet comfortable living space. This 4-bedroom, 3.5-bath home features an expansive great room with soaring ceilings, a stone fireplace, and custom built-ins wired for surround sound. The gourmet kitchen boasts granite countertops, a tumbled stone backsplash, an island with a prep sink, and flows into the breakfast nook and dining areas. Large windows flood the space with natural light and provide views of the oversized covered patio & private backyard. The luxurious primary suite includes a spa-like bathroom with dual vanities & a spacious walk-in closet with custom built-ins. A split floor plan offers three additional bedrooms, each with walk-in closets. Enjoy a library with floor-to-ceiling bookshelves, an office, and ample storage. Close to St. Andrews Park, Pebble Creek offers world-class amenities like a golf course, tennis courts, & scenic walking trails
- Type:
- Single Family
- Sq.Ft.:
- n/a
- Status:
- Active
- Beds:
- 5
- Lot size:
- 2.86 Acres
- Year built:
- 1999
- Baths:
- 7.00
- MLS#:
- 24014285
ADDITIONAL INFORMATION
Stunning estate in South College Station on 2.86 wooded acres. This home has location, luxury and so much love! Recently remodeled with additional attic space taken in to provide a study room with 1/2 bath and additional bedroom and 3/4 bath downstairs. Gourmet kitchen, with double oven, island and vent hood on new gas range. You will absolutely love the views to the back yard from the kitchen as well. Great place to sit in your breakfast nook and watch the morning wildlife! Master wing features a private office, downstairs bedroom with dual private closets and a master bathroom to swoon over! Large central walk in shower with separate vanity areas. Downstairs also features a gym area that could also be a great playroom! Upstairs features a game room with a serving bar area complete with sink, fridge, cabinets and counter space! Plus, there are built in bunk beds for overnight fun! Private study area located behind the game room has built in desks and private 1/2 bath as well. This house has so much to offer it just keeps on giving! Outside you have a second floor balcony overlooking your back lawn, as well as an extended covered patio on the ground floor. 3 car garage, access to the private Sweetwater Pond and 2.86 acres of exploration and privacy! Located on a corner not, you will not find more privacy in College Station this close to local shopping, dining, schools and amenities!
| Copyright © 2024, Houston Realtors Information Service, Inc. All information provided is deemed reliable but is not guaranteed and should be independently verified. IDX information is provided exclusively for consumers' personal, non-commercial use, that it may not be used for any purpose other than to identify prospective properties consumers may be interested in purchasing. |
College Station Real Estate
The median home value in College Station, TX is $313,400. This is higher than the county median home value of $278,900. The national median home value is $338,100. The average price of homes sold in College Station, TX is $313,400. Approximately 32.66% of College Station homes are owned, compared to 53.39% rented, while 13.95% are vacant. College Station real estate listings include condos, townhomes, and single family homes for sale. Commercial properties are also available. If you see a property you’re interested in, contact a College Station real estate agent to arrange a tour today!
College Station, Texas has a population of 116,276. College Station is more family-centric than the surrounding county with 37.77% of the households containing married families with children. The county average for households married with children is 34.31%.
The median household income in College Station, Texas is $50,089. The median household income for the surrounding county is $52,658 compared to the national median of $69,021. The median age of people living in College Station is 23.1 years.
College Station Weather
The average high temperature in July is 95 degrees, with an average low temperature in January of 38.6 degrees. The average rainfall is approximately 40.1 inches per year, with 0 inches of snow per year.
