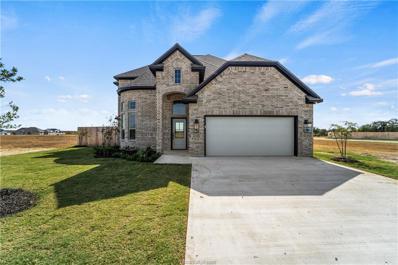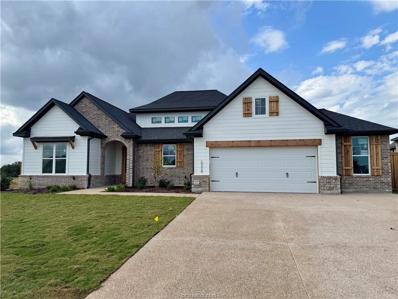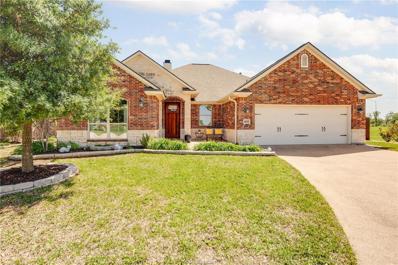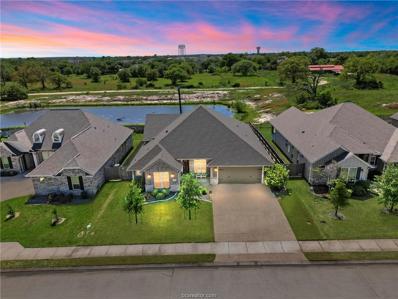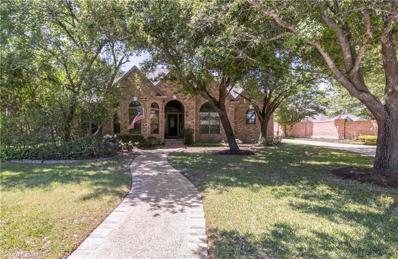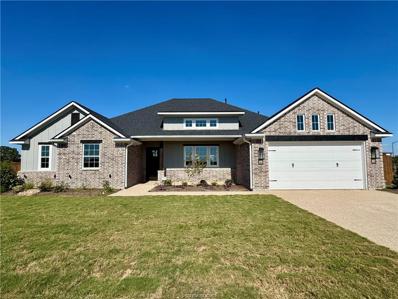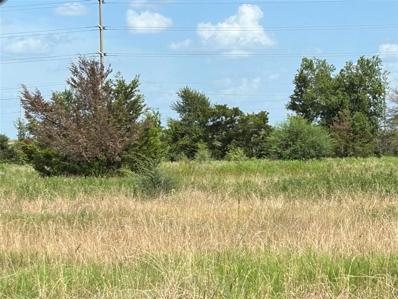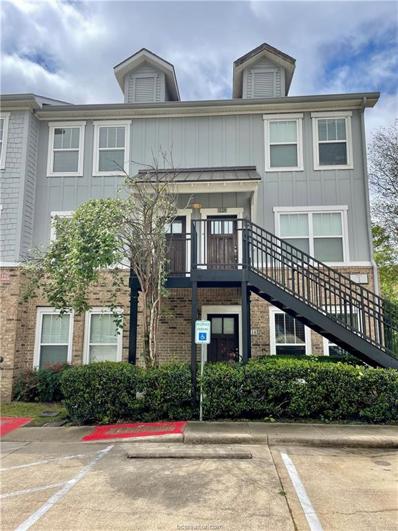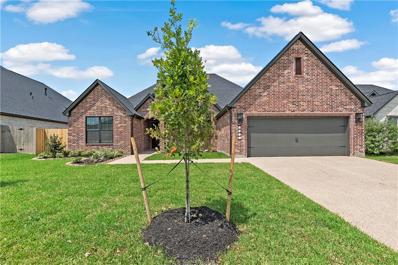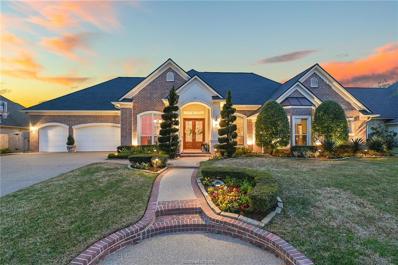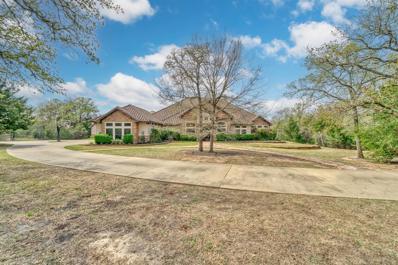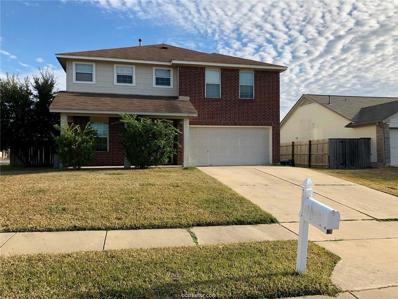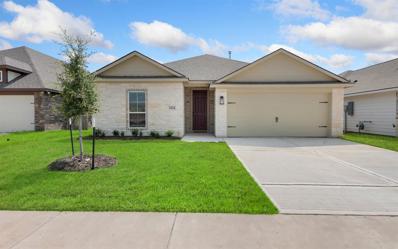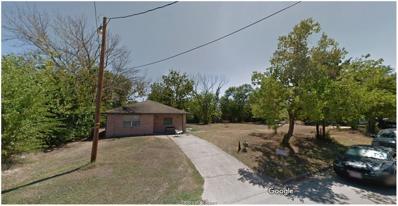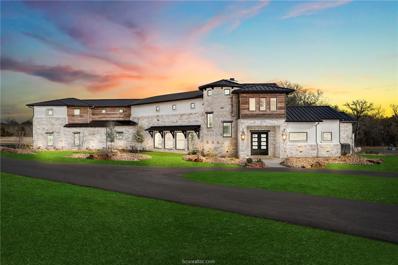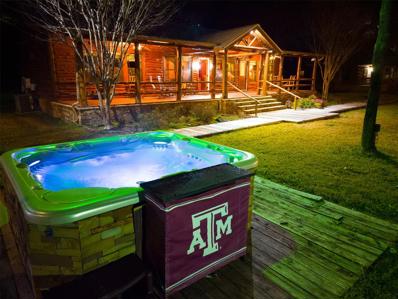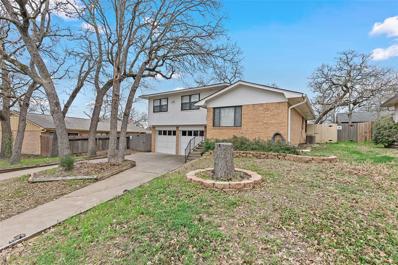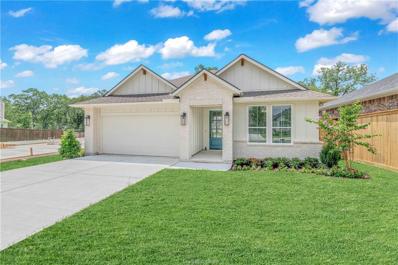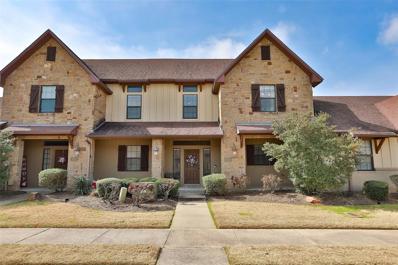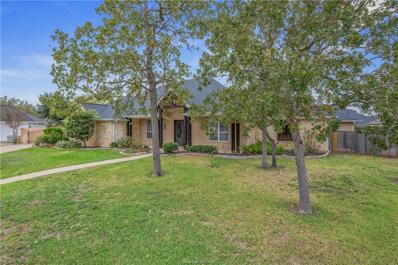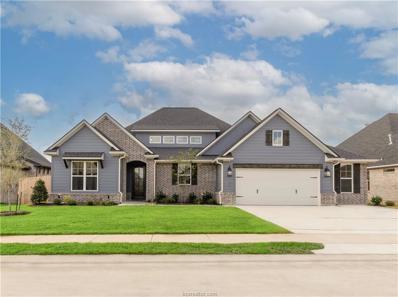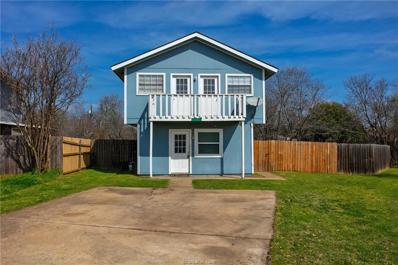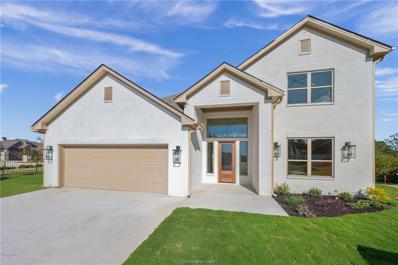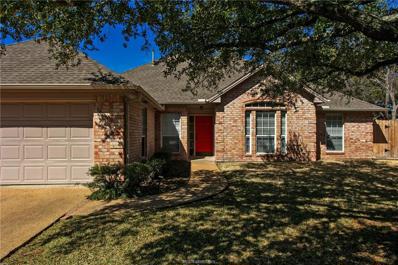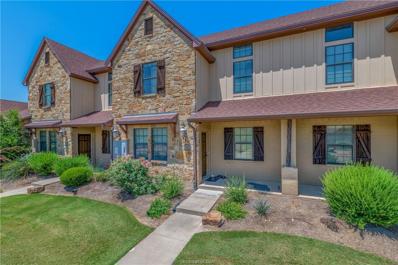College Station TX Homes for Sale
- Type:
- Other
- Sq.Ft.:
- n/a
- Status:
- Active
- Beds:
- 4
- Lot size:
- 0.19 Acres
- Year built:
- 2024
- Baths:
- 4.00
- MLS#:
- 24003262
ADDITIONAL INFORMATION
WELCOME HOME TO HEARTLAND LIFESTYLE IN THIS BRAND NEW MASTER PLANNED WELLBORN SETTLEMENT COMMUNITY. 4209 ERIKA COURT IN WELLBORN SETTLEMENT IS LOCATED WITHIN THE COLLEGE STATION SCHOOL DISTRICT RIGHT OFF ROYDER ROAD AND WELLBORN ROAD. CONVENIENTLY LOCATED APPROX. 15 MINUTES FROM TEXAS A&M UNIVERSITY IN THE HEART OF AGGIELAND. WITHIN MINUTES TO HWY 6 ACCESS. ENJOY WALKING TRAILS, COMMUNITY GREENHOUSE, PLAYGROUND AND ALL THE NEARBY CITY CONVENIENCES COLLEGE STATION HAS TO OFFER. CALL NOW TO RESERVE YOUR HOMESITE TODAY! WE HAVE LOTS OF FLEXIBLE AND FULLY FUNCATIONAL FLOOR PLANS TO OFFER! STOP BY OUR OFFICES TODAY! OAKWOOD CUSTOM HOMES GROUP PROUDLY OFFERS THE "MAPLE PLAN". THIS EXQUISITE PROPERTY FEATURES A 0.19 ACRE HOMESITE WITH 4 SPACIOUS BEDROOMS PLUS AN IN HOME OFFICE THAT RESEMBLES A CASTLE, OFFERING VERSATILITY AND AMPLE SPACE TO FOR WORK AND RELAXATION. WITH 3 FULL BATHROOMS & 1 CONVENIENT HALF BATH, COMFORT AND CONVENIENCE ARE AT THE ARE THE MOST IMPORTANT. SPANNING A GENROUS 2,754 SF OF TOTAL LIVING AREA, THIS CUSTOM HOME PROVIDES ROOM TO GROW AND ENTERTAIN. THIS HOME WILL FEATURE LUXURY WOOD LOOK TILE FLOORING, QUARTZ/GRANITE COUNTERS, CUSTOM MADE CABINETRY BUILT TO LAST, DESIGNER LIGHTING AND DESIGNER FAUCETS, TUBS AND SHOWERS! ASK ABOUT OUR AMAZING BUILDER INCETIVES WHILE THEY LAST!!! FOR SALE OR FOR LEASE.
- Type:
- Other
- Sq.Ft.:
- n/a
- Status:
- Active
- Beds:
- 4
- Lot size:
- 0.22 Acres
- Year built:
- 2024
- Baths:
- 3.00
- MLS#:
- 24007210
ADDITIONAL INFORMATION
Spacious with intricate design, Reece Homes "Savannah" plan comes to Greens Prairie Reserve! Covered front porch and grand entryway leads transitions to the main living and dining areas. A three-way split plan ensures privacy in the bedrooms. Reece Homes signature mudroom has a built-in desk, and opens to the kitchen, two car garage, laundry room, and spacious pantry. Overlooking main living and dining areas, this kitchen has quartz countertops, and a generous island that seats up to six! A separate game room off the living space has two sets of double doors leading to covered back patio. The game room has a tray ceiling and is convenient to two of the bedrooms and a full bath. The primary bedroom features a vaulted ceiling and the en-suite comes equipped with split double vanities, separate garden tub and walk-in shower, closeted toilet, and spacious walk-in closet. You'll love this neighborhood with wide walking trails and easy access to HEB Towerpoint and all the surrounding shopping and restaurants.
- Type:
- Single Family
- Sq.Ft.:
- n/a
- Status:
- Active
- Beds:
- 4
- Lot size:
- 0.19 Acres
- Year built:
- 2015
- Baths:
- 3.00
- MLS#:
- 24006871
ADDITIONAL INFORMATION
Explore the charm of this inviting 4-bedroom, 3-bathroom residence nestled on a cul-de-sac within the coveted Creek Meadows neighborhood. Enhanced with thoughtful details, this home boasts recessed lighting, elegant wood flooring throughout the main living areas, and tasteful granite counters. The open-concept floor plan is highlighted by a cozy living room adorned with a striking floor-to-ceiling stone fireplace, creating an ideal space for relaxation and gatherings. The well-appointed kitchen is equipped with stainless steel appliances and a spacious island with an inviting eating bar, for culinary adventures. Retreat to the master suite, where you'll find a luxurious bath featuring a separate walk-in shower, indulgent soaker tub, double vanities, and a generously sized walk-in closet. Step outside to discover meticulously manicured landscaping, a covered patio, and a fenced-in backyard, offering a serene outdoor oasis for enjoying the fresh air. Additional amenities include a convenient 2-car garage and an in-house laundry room with counter space. Welcome home to comfort, style, and modern living at its finest.
- Type:
- Single Family
- Sq.Ft.:
- n/a
- Status:
- Active
- Beds:
- 4
- Lot size:
- 0.21 Acres
- Year built:
- 2018
- Baths:
- 4.00
- MLS#:
- 24006883
ADDITIONAL INFORMATION
Welcome to this beautiful Schaefer Custom Home! Fantastic three-way split and open concept floor plan make this one a must see! Custom touches are throughout this four bedroom, four full bathroom home. Each bedroom has a walk-in closet. Three bedrooms have full bathrooms with granite countertops, with the fourth having a private hall bathroom with walk-in shower. Other rooms include a spacious great room with beamed cathedral ceiling and a stone accented fireplace that opens into a large dining space and kitchen. The great room has a wall of windows and french doors, opening onto a spacious covered patio that overlooks the backyard with no back neighbor. The large island kitchen offers ample cabinets, including extra island storage, a large walk-in pantry, stainless appliances, and gleaming granite countertops. The office has tile flooring and includes a closet with extensive shelving. The private master retreat offers a spa-like serene setting with its great natural light, large tiled shower with rainfall shower head, large tub, dual sinks, and a walk-in closet that has direct access to the oversized laundry room. The laundry room includes a sink and cabinets with granite countertops. Other features include an over-sized two car garage, mudbench/locker space, and great curb appeal with a welcoming front porch. Additionally, the home has numerous energy-efficient features including spray foam insulation, tankless water heaters, and more! Almost all windows have 2" blinds.
- Type:
- Single Family
- Sq.Ft.:
- n/a
- Status:
- Active
- Beds:
- 4
- Lot size:
- 0.38 Acres
- Year built:
- 1993
- Baths:
- 4.00
- MLS#:
- 24006895
ADDITIONAL INFORMATION
Beautiful 4 bedroom, 3 bathroom home that sits on a large 0.37 ac corner lot in College Station ISD! Upon entering, you'll be greeted by the charm of the formal dining area and formal living area with fireplace, ideal for entertaining guests. The adjacent second living room includes a fire place, leading into the separate breakfast area and kitchen that includes a eat-in bar, double oven, cook top, double oven, and ample cabinetry under a large skylight to enjoy natural lighting. A large laundry room is situated off of the kitchen that includes tons of cabinet & counter space. The primary suite beckons relaxation, featuring dual vanities, a soaker tub, separate shower, and a private entrance that leads to the backyard deck. With versatility in mind, the fourth bedroom offers flexibility as an office space or a game room, catering to your lifestyle preferences. Step outside to discover a large backyard featuring a patio, separate deck, and privacy fencing, adorned with towering shade trees, offering the perfect setting for outdoor entertaining. Conveniently equipped with a 3-car garage, this home effortlessly combines practicality with luxury living. Plus, with the added bonus of overlooking a picturesque community pond, every day feels like a retreat in this exceptional residence.
- Type:
- Other
- Sq.Ft.:
- n/a
- Status:
- Active
- Beds:
- 4
- Lot size:
- 0.23 Acres
- Year built:
- 2024
- Baths:
- 4.00
- MLS#:
- 24005641
ADDITIONAL INFORMATION
Reece Homes "Elizabeth" plan comes to Greens Prairie Reserve! Homes kitchen features quartz countertops, stainless steel appliances, butler's pantry, and a large island. Reece homes signature mudroom opens to the laundry room and connects to the primary bedroom's closet. Primary bedroom features a tray ceiling, while the En-suite comes equipped with split double vanity, garden tub, walk-in shower, closeted toilet, and spacious walk-in closet. Additional bedrooms have spacious closets and full bathrooms! Flex space and designated study give everyone ample room to work and play! Large covered back patio provides the perfect space for all outdoor activities!
- Type:
- Single Family
- Sq.Ft.:
- 2,613
- Status:
- Active
- Beds:
- 4
- Lot size:
- 0.22 Acres
- Year built:
- 2024
- Baths:
- 4.00
- MLS#:
- 33367717
- Subdivision:
- Midtown Estates
ADDITIONAL INFORMATION
Kaleo Homes Elite Series in MIDTOWN ESTATES located off of Rock Prairie Road East. 2-story abode boasts 4 spacious beds, each with its own luxurious nearby bath. The oversized kitchen is a chef's delight, featuring upgraded appliances, a large walk-in pantry with ample space. The Study can easily double as a 5th bedroom, near a full bath with a shower. Master suite, complete with 2 vanities, soaking tub, a separate shower & a giant walk-in closet. Upstairs is a game room, offering endless opportunities for recreation & leisure, along with the 4th oversized bedroom & full bath! With easy access to shopping, hospitals, restaurants and the FUTURE Texas Independent Park that will include a general park area, two bike parks, the âdestination play experienceâ playground, dog park, fishing pond, two disc golf courses, bike trails, & MORE! (Pictures are a previous home without some of the upgraded selections this home includes today!)
- Type:
- Condo
- Sq.Ft.:
- n/a
- Status:
- Active
- Beds:
- 2
- Lot size:
- 0.07 Acres
- Year built:
- 2007
- Baths:
- 3.00
- MLS#:
- 24005376
ADDITIONAL INFORMATION
NEW Trane HVAC system! Excellent 2 bedroom 2.5 bathroom Woodlands Condo located on the Texas A&M University bus stop! Features include a large living room, oversized bedrooms with private bathrooms, recent paint, recently replaced water heater (~1 year) and more. Conveniently located on the Texas A&M University bus stop and just minutes from Texas A&M University. Enjoy the great location, balcony, and fantastic amenities including a resort-style pool, study/media areas, cardio and weight rooms, tennis, sand volleyball and basketball courts and more! Refrigerator, washer, dryer and flatscreen TV in the living room will remain. Ask your agent for a list of negotiable furniture. HOA fee includes cable and internet.
- Type:
- Other
- Sq.Ft.:
- n/a
- Status:
- Active
- Beds:
- 4
- Lot size:
- 0.21 Acres
- Year built:
- 2024
- Baths:
- 3.00
- MLS#:
- 24005500
ADDITIONAL INFORMATION
Situated in beautiful Waterford Heights, this charming home boasts outstanding features inside and out. With a stunning elevation, meticulous craftsmanship, and a thoughtfully designed kitchen, Magruder Homes' commitment to excellence is evident. This 4 bedroom/3 bathroom home is draped in natural light and adorned with custom touches throughout. Standout features include wood trim, luxury vinyl plank flooring, stainless steel appliances, and a captivating fireplace with a custom-built mantel. The Primary Suite boasts a walk-in shower, a soaking tub, and a walk-in closet, ensuring a retreat of unparalleled comfort. The open-concept Kitchen/Living/Dining is adjacent to a bonus flex room providing ample space and versatility. From quality finish-out to impeccable selections, this home surpasses expectations, offering an ideal setting to create lasting memories. Call today to schedule a private showing!
- Type:
- Single Family
- Sq.Ft.:
- n/a
- Status:
- Active
- Beds:
- 4
- Lot size:
- 0.34 Acres
- Year built:
- 2002
- Baths:
- 5.00
- MLS#:
- 24005003
ADDITIONAL INFORMATION
Immaculately maintained and updated this home is exquisitely finished with outstanding amenities! Extensive landscaping, in ground pool with spa, multiple entertaining patios and an outdoor kitchen make this home fantastic for year around entertaining. Stepping inside, the well designed flexible floorplan offers superb natural light with multiple windows. The plan offers 3 living areas, 2 dining areas, open concept kitchen, 4 bedrooms, 4 full bathrooms + a half/guest bath. A spacious laundry room offers extra refrigerator space, laundry sink & great storage with a mudroom area & an immaculate 3 car garage. The only space upstairs is the 3rd living area and 4th full bath - a fantastic space to use as a game or media room but could easily be used as a 5th bedroom. The private over-sized primary suite is a sanctuary with wood floors & an updated bathroom with frameless walk in shower, large tub accented with chandelier, extra makeup vanity & 2 walk in closets! The entire house has wood or tile flooring with the exception of the family room which has high quality carpet. Extensive storage throughout the home with numerous built-ins and multiple walk in closets. Outside the large covered patio and a second pergola-covered patio offer room to dine al fresco and a cozy gas firepit is perfect in the winter. The beautiful in-ground pool is approximately 50' long with multiple tanning ledges and a spa with waterfall. Lots of recent updates including a new 30 year shingle roof in 2020.
- Type:
- Single Family
- Sq.Ft.:
- 5,981
- Status:
- Active
- Beds:
- 5
- Lot size:
- 1.88 Acres
- Year built:
- 2011
- Baths:
- 4.00
- MLS#:
- 5740248
- Subdivision:
- Indian Lakes Ph 01
ADDITIONAL INFORMATION
PICTURE PERFECT HOME on IDYLLIC LAKE FRONTAGE lot in Indian Lakes! Introducing a stunning four-bedroom (plus 1 Bed/Bath Casita) sanctuary offering BOTH âclose to everythingâ and âfar away from it allâ in South College Station. Meticulously & artfully designed to utilize every single space, this true custom oozes elegance at every turn, starting with open living space and DREAM Kitchen looking out to patio. With a backyard view like this, why would you want to spend your sunrise and sunset anywhere but the completely glassed-in porch submersed in natural light with 360 degrees of tranquil vista views , naturescape and inlet to Lake Arapaho, complete with its own fireplace plus heating and air conditioning split. Retreat inside and entertain with ease in the spacious media room and gameroom perfect for gatherings of any size. Primary Suite features spa like bathroom, walk through shower, and expansive closet with his & her sides. Separate casita offers versatility and privacy for guests.
- Type:
- Single Family
- Sq.Ft.:
- n/a
- Status:
- Active
- Beds:
- 5
- Lot size:
- 0.17 Acres
- Year built:
- 2003
- Baths:
- 3.00
- MLS#:
- 24005149
ADDITIONAL INFORMATION
Priced to sell! A beautiful and specious 5 bedrooms, 2.5 bath home near College Station Medical Center features two living rooms with a splendid fireplace, specious bedrooms, lots of natural light. The kitchen offers open plan concept with a nice a pantry and beautiful eating bar. Spacious master suite and nice master bath with separate shower and tub and double vanities. Two-car garage and large fenced back yard. The property has very short distance to College Station schools. It's also easy to access to shopping center and restaurants. Washer, dryer, and refrigerator are included. Photos were from previous provided by the seller. New Roof will be done prior to closing.
- Type:
- Single Family
- Sq.Ft.:
- 1,482
- Status:
- Active
- Beds:
- 3
- Lot size:
- 0.13 Acres
- Year built:
- 2024
- Baths:
- 2.00
- MLS#:
- 95041678
- Subdivision:
- Southern Pointe Sec 103
ADDITIONAL INFORMATION
Kaleo Homes presents to you the PEACH split plan with 3 beds, 2 baths, and a 2 car-garage. This well appointed kitchen featuring quartz countertops, stainless steel LG appliances, large pantry, and an island w/an eating bar. The primary suite brings you a garden tub/shower, double vanities, and a large walk in closet. This master planned community has more than 10 acres of parks, trails and 30 acres of open spaces. Amenities for the community include; Resort-Style Pool, Splash Pad, multiple playgrounds, climbing rocks and separate age appropriate playscapes, Pickle Ball Courts, Basketball Court, Baseball Backstop, Fishing Ponds and a Bark Park. For contracts accepted & closed by 12/31, you get up to $10,000 â??your wayâ?? when using the builders featured lender (other lender options available with lower incentives) PLUS the Title policy & survey! Builder is also including special commercial grade & custom fit LED Christmas lights! Buyer picks the color or color combination!
- Type:
- Single Family
- Sq.Ft.:
- n/a
- Status:
- Active
- Beds:
- 2
- Lot size:
- 0.12 Acres
- Year built:
- 1995
- Baths:
- 2.00
- MLS#:
- 24005024
ADDITIONAL INFORMATION
Fantastic and rare opportunity to own a lot just minutes from Texas A&M Campus! Just minutes away from dining and shopping areas along University and Texas Avenues. Call today for more information.
- Type:
- Single Family
- Sq.Ft.:
- n/a
- Status:
- Active
- Beds:
- 5
- Lot size:
- 7.76 Acres
- Year built:
- 2020
- Baths:
- 5.00
- MLS#:
- 24004796
ADDITIONAL INFORMATION
This STUNNING new home nestled on a secluded 7.76-acre cul-de-sac that features an idyllic setting, manicured grounds and private 2-acre stocked pond. The custom 5,572SF 3 bed, 3.5 bath home is impeccably designed flaunting a standing seam metal roof, fully insulated 3 car garage, and custom wood accents throughout. Stained concrete floors carry you through the home and an expansive living room presenting 26â?? vaulted ceilings, a full masonry fireplace with steel surround, and Massive Windsor windows invite in copious natural light. The kitchen showcases custom Kent Moore cabinets, Quartz counter tops, a butlerâ??s pantry, appliance garage, and top of the line Monogram appliances. Enjoy the Master Suite with patio access, his and hers walk-in closets, an oversized soaking tub, and a walk-in shower. The hand-crafted catwalk allows access to two upstairs bedrooms with en-suite baths and a game room. A separated office offers privacy, built in cabinetry, and outdoor access. From the versatile indoor/outdoor party room, step outside into an entertainerâ??s paradise with a covered patio, fireplace, fully equipped outdoor kitchen and a pool/spa area with swim up bar. The detached guest house barndo is 1,000SF 2BR/1BA with a full masonry fireplace, stately vaulted ceilings, and a fully equipped kitchen. Attached carport, 1,625SF insulated shop with rollup doors, & a 40â??X20â?? lean plus 25'X25' car port, perfect for all of your toys. This is a once in a lifetime dream home!
$12,500,000
20650 Fm 2154 Road College Station, TX 77845
- Type:
- Other
- Sq.Ft.:
- 6,111
- Status:
- Active
- Beds:
- 4
- Lot size:
- 319 Acres
- Year built:
- 1995
- Baths:
- 24.30
- MLS#:
- 20101860
- Subdivision:
- N/A
ADDITIONAL INFORMATION
This gated 319 acre high-fenced Ranch Retreat just 12 miles from Texas A&M University offers endless opportunities. The 3-story Victorian main house sits on a 5-acre stocked lake & include amenities such as a saltwater heated pool with chiller, jacuzzi, cabana w/bathroom, outdoor grill & professional tennis court. On another 5 acre stocked lake are 4 income-producing guest log cabins, laundry room w/professional grade dog kennels, party pavilion, bunkhouse w/commercial kitchen & 2 bathrooms. Fish, relax & enjoy the beauty of the ranch. The 12 stall equestrian barn has 2 apartments, 3 offices, conf room, outdoor arena, 6 panel automatic horse walker & 3 bedroom stacked stone custom home w private pond & fountain & 2000 sqft storage barn w A/C. Whether you envision it as a family ranch, income-producing venture, a picturesque wedding venue, or a potential homesite, the choice is yours with no restrictions, a current wildlife valuation in place and 20 acres of stocked lakes.
- Type:
- Single Family
- Sq.Ft.:
- 1,331
- Status:
- Active
- Beds:
- 3
- Lot size:
- 0.18 Acres
- Year built:
- 1975
- Baths:
- 2.00
- MLS#:
- 68301944
- Subdivision:
- Plantation Oaks
ADDITIONAL INFORMATION
This charming 2 story home with 3 beds and 2 baths is situated in central College Station and just minutes away from Texas A & M University! It has investment opportunities with renting out rooms, long or short term rentals or come home to your very first home! Imagine the convenience when you use this home for tailgates, graduation, sports, ring dunk, etc. Enjoy a blend of location convenience to almost everything âschools, restaurants, HEB, shopping, HWY 6, TAMU bus stop, etc. The back patio has ample space for outdoor furniture or a BBQ pit plus a shed in the backyard. There is an oversized double garage with door openers and extensive parking area. Merry Oaks Park is directly across the street for all of your favorite outdoor activities. No HOA. Donât miss out on this rare opportunity near the shuttle route and all TAMUâs backyard has to offer!
- Type:
- Other
- Sq.Ft.:
- n/a
- Status:
- Active
- Beds:
- 4
- Lot size:
- 0.17 Acres
- Year built:
- 2024
- Baths:
- 2.00
- MLS#:
- 24004642
ADDITIONAL INFORMATION
Looking for a home that meets all your needs without compromising on your wants? Introducingâ?¦ The Maria. With four bedrooms, two bathrooms, and abundant natural light, this floor plan is designed to maximize every inch of space, ensuring a functional and spacious living experience that will pleasantly surprise you.
- Type:
- Condo/Townhouse
- Sq.Ft.:
- 1,553
- Status:
- Active
- Beds:
- 4
- Year built:
- 2009
- Baths:
- 3.00
- MLS#:
- 22026146
- Subdivision:
- The Barracks Ph 1
ADDITIONAL INFORMATION
Great investment opportunity located in the heart of the Barracks subdivision. This well maintained 4-bed, 3-bath townhome is currently leased for $2,560 per month through July of 2025. On top of offering beautifully constructed townhomes, the Barracks subdivision is home to multiple dog parks, sand volleyball courts, basketball courts, outdoor fitness facilities, and the amazing BearX Daycation resort. With an HOA that covers cable, internet, front yard maintenance, and optional on site property management services, this property can easily be turned into a hands free investment with great returns. Call today to schedule a showing!
- Type:
- Single Family
- Sq.Ft.:
- n/a
- Status:
- Active
- Beds:
- 4
- Lot size:
- 0.69 Acres
- Year built:
- 2005
- Baths:
- 4.00
- MLS#:
- 24002297
ADDITIONAL INFORMATION
Custom designed home constructed by 2D Homes located on an oversized, quiet cul-de-sac in the desirable Pebble Creek Subdivision. This well-maintained home has numerous custom features and built-ins. You enter the home through the custom double entry door into the striking foyer. Behind the French doors awaits the spacious home office complete with built in shelving and storage. The spacious living area boasts a vaulted ceiling with wood beams and a stone fireplace which lends ambiance and warmth. The open concept living room and kitchen are at the heart of this home and open directly to the inviting outdoor living area featuring a screened porch, large yard, custom pool and hot tub. A large flex space is located just off the main living area and features built in cabinetry. The primary bedroom is located at the back of the house including an ensuite with luxurious soaking tub, walk-in shower and walk in closet with ample storage. A second bedroom with adjacent ensuite is located on the main level and can be separated by a door to provide additional privacy. This lovely 4 bedroom, 3.5 bath home features hardwood flooring and tile throughout. The laundry and separate craft/office space is located off of the garage entry and storage lockers provide for convenient storage. An electronic gate provides additional security from the street and opens to an expansive drive that doubles as a sports court. The home has a side entry two car garage, as well as smaller single bay garage.
- Type:
- Other
- Sq.Ft.:
- n/a
- Status:
- Active
- Beds:
- 4
- Lot size:
- 0.26 Acres
- Year built:
- 2024
- Baths:
- 3.00
- MLS#:
- 24003434
ADDITIONAL INFORMATION
$20K YOUR WAY AND READY FOR MOVE-IN! Ask your agent about the Buyer Incentives available on this home. Spacious with intricate design, Reece Homes "Savannah" plan comes to Waterford Heights! You'll be welcomed by open living and dining areas, adorned with raised ceilings and wood beams. Large kitchen overlooks the living area, and showcases quartz countertops, stainless steel appliances, and an oversized island ideal for prepping and serving! Bonus room sits adjacent to the living area, allowing ample space to relax and entertain! Primary suite is tucked away from common areas, providing a restful retreat to start and end each day. The En-suite has split double vanities, a soaking tub, walk-in shower, and a roomy walk-in closet. Additional bedrooms are spacious and bright with ample closet space. You'll love the attention to detail and ease of everyday convenience throughout this home. The extended garage allows for extra storage, a mudroom complete with built-ins provides a launchpad for everyday life, and design features including custom lighting and hardwood floors make a home that's not only functional, but beautiful. Waterford Heights provides close proximity to shopping, dining, and medical facilities!
- Type:
- Single Family
- Sq.Ft.:
- n/a
- Status:
- Active
- Beds:
- 3
- Lot size:
- 0.2 Acres
- Year built:
- 1981
- Baths:
- 2.00
- MLS#:
- 24002232
ADDITIONAL INFORMATION
Location! Location! Location! October - NEW HVAC, September 2024 -NEW carpet, NEW paint and NEW ceiling fans! Water heater was replaced in 2022. Great for investors, Aggie parents or make it your own home! One Mile to TAMU Campus! Bike to TAMU. The TAMU shuttle route is just a few blocks down on Medina and Southwest Parkway. There are 3 bedrooms and a bathroom upstairs while the kitchen, living, dining, washer/dryer and one full bathroom is located downstairs. Two bedrooms have balcony access. Mostly tile flooring on the bottom level with carpet at the top. Paved parking is at the front for vehicles and the side concrete patio is large enough for a table and bar-b-q pit for guests. The storage shed in the back yard will convey. Located in the cul-de-sac on a large fenced lot, just south of Holleman Drive.
- Type:
- Other
- Sq.Ft.:
- n/a
- Status:
- Active
- Beds:
- 4
- Lot size:
- 0.21 Acres
- Year built:
- 2024
- Baths:
- 3.00
- MLS#:
- 24003331
ADDITIONAL INFORMATION
Ready to move-in Mid-October. College Station this new Berry IV Home in the gated "The Cottages" area of Williams Creek Lake Estates is everything you have been looking for. 4 Bedrooms, 3 Baths, open floorplan with living, kitchen and dining. Primary, guest bedroom and study on first floor, 2 bedrooms and bath on second. Spacious living has beamed ceiling, framed wainscoting, fireplace and bright open view to back patio. The cooks dream kitchen has lots of cabinet and counter space, over and under counter lighting, top line GE Cafe' appliances w gas cooktop and convenient pot filler, built in oven and convection microwave. Custom designed utility room has large walk-in pantry and lots of storage space. The primary bedroom has a luxury en suite bath with modern freestanding tub, walk in shower with rain shower, double sink vanity and a spacious double entry closet. Energy efficient features include foam insulation, gas tankless hot water heater, insulated Low E windows, radiant barrier roof sheathing, 16+ SEER HVAC System. Call today for a list of features and to see this new Berry IV Home.
- Type:
- Single Family
- Sq.Ft.:
- n/a
- Status:
- Active
- Beds:
- 4
- Lot size:
- 0.24 Acres
- Year built:
- 1992
- Baths:
- 2.00
- MLS#:
- 24003157
ADDITIONAL INFORMATION
Back on the market with new carpet throughout and new granite countertops in the kitchen. This 4 bedroom, 2 bath well maintained home is a diamond shining bright in the heart of College Station. Located only two miles to Texas A&M University and less than half a mile to dining, shopping and medical. Step inside off the front porch where youâ??ll enjoy a thoughtful layout with an abundance of natural light. This darling floor plan has a wonderful split design that includes a formal dining room, formal living, and an additional family room/den. The primary bedroom suite has a large bedroom and spacious bath boasting a tub and separate shower. Enjoy relaxation at it's best on the private back patio. This property has a great yard with a nice storage shed nestled on the back of this elongated cul-de-sac lot. New carpet has been installed.
- Type:
- Townhouse
- Sq.Ft.:
- n/a
- Status:
- Active
- Beds:
- 4
- Lot size:
- 0.06 Acres
- Year built:
- 2012
- Baths:
- 4.00
- MLS#:
- 24002835
ADDITIONAL INFORMATION
LEASED THROUGH JULY 2025! Located in The Barracks, this 4 bedroom 4 bathroom townhome is just minutes from Texas A&M University and all College Station has to offer! The kitchen features granite countertops, eating bar and ample cabinet and counter space. Each of the large bedrooms, 2 bedrooms upstairs and 2 bedrooms downstairs, is complete with ensuite bath and spacious closet. The Barracks features tons of amenities including outdoor fitness park, dog park, pool, sand volleyball, basketball, a wakeboard park and the one and only Cove at BearX.
| Copyright © 2024, Houston Realtors Information Service, Inc. All information provided is deemed reliable but is not guaranteed and should be independently verified. IDX information is provided exclusively for consumers' personal, non-commercial use, that it may not be used for any purpose other than to identify prospective properties consumers may be interested in purchasing. |
College Station Real Estate
The median home value in College Station, TX is $313,400. This is higher than the county median home value of $278,900. The national median home value is $338,100. The average price of homes sold in College Station, TX is $313,400. Approximately 32.66% of College Station homes are owned, compared to 53.39% rented, while 13.95% are vacant. College Station real estate listings include condos, townhomes, and single family homes for sale. Commercial properties are also available. If you see a property you’re interested in, contact a College Station real estate agent to arrange a tour today!
College Station, Texas has a population of 116,276. College Station is more family-centric than the surrounding county with 37.77% of the households containing married families with children. The county average for households married with children is 34.31%.
The median household income in College Station, Texas is $50,089. The median household income for the surrounding county is $52,658 compared to the national median of $69,021. The median age of people living in College Station is 23.1 years.
College Station Weather
The average high temperature in July is 95 degrees, with an average low temperature in January of 38.6 degrees. The average rainfall is approximately 40.1 inches per year, with 0 inches of snow per year.
