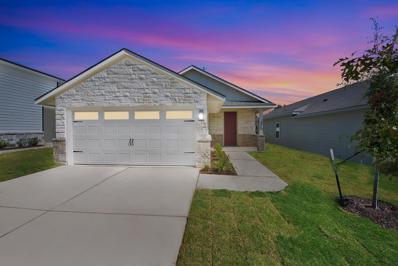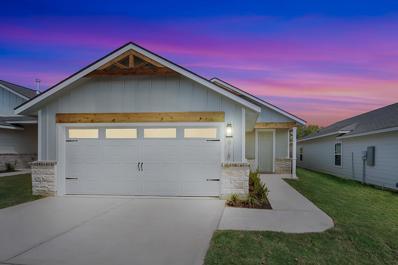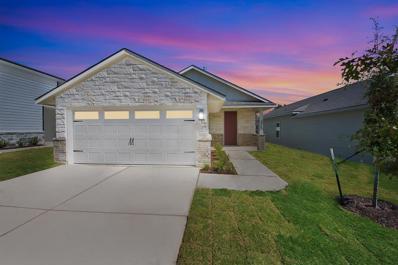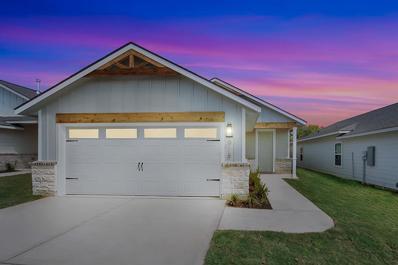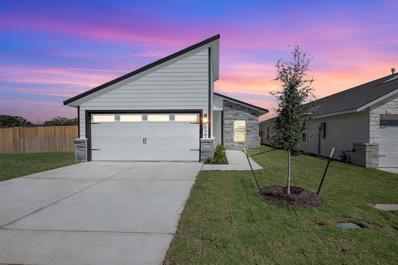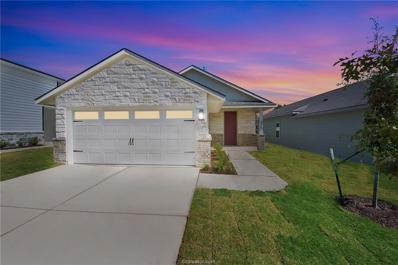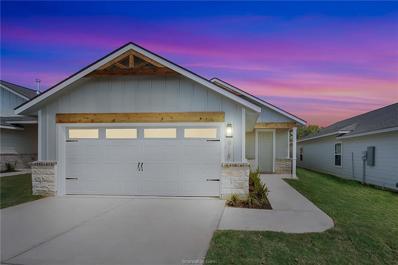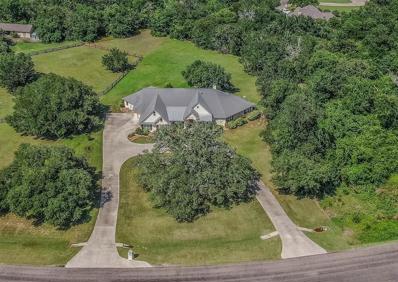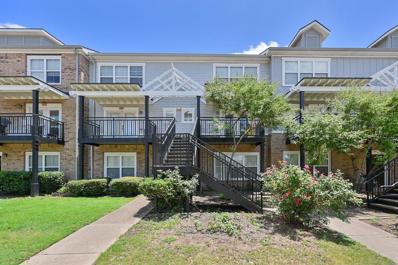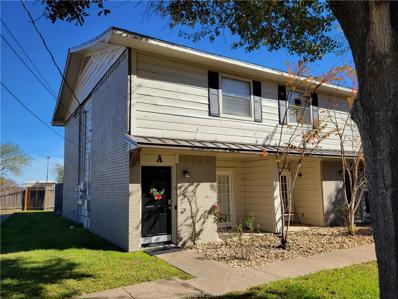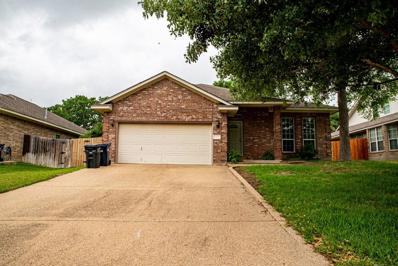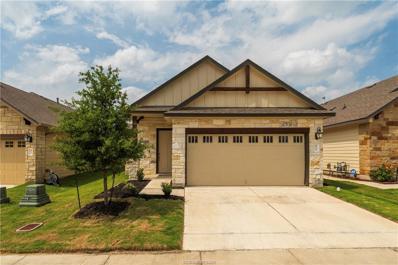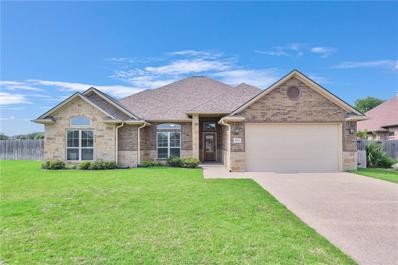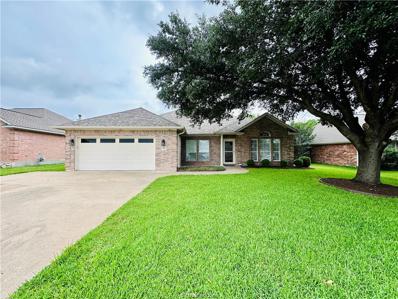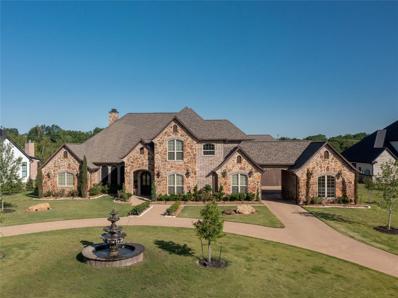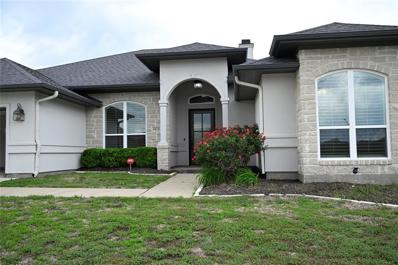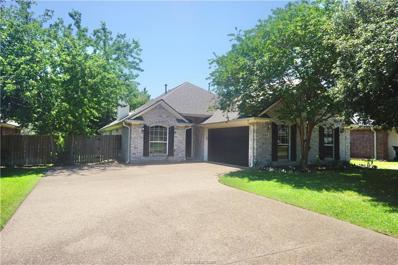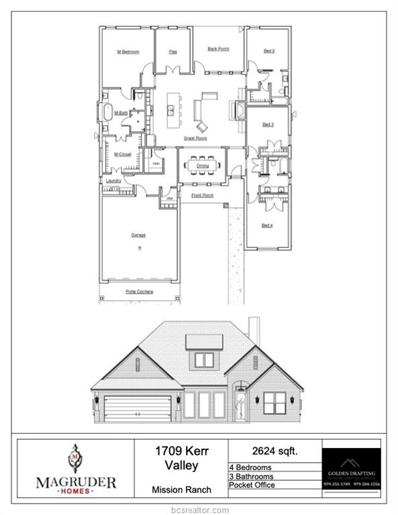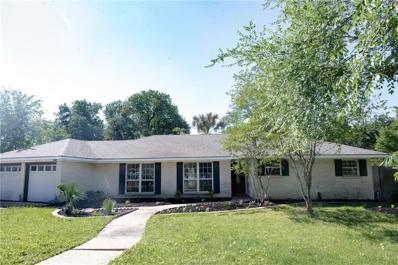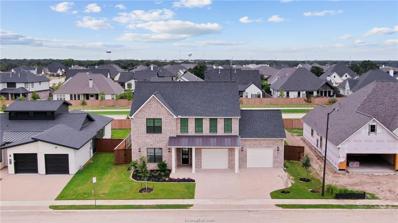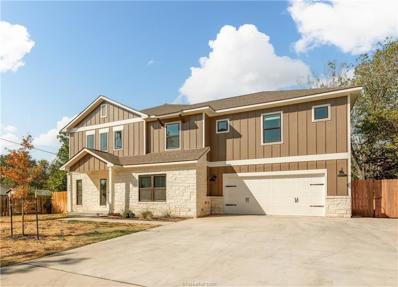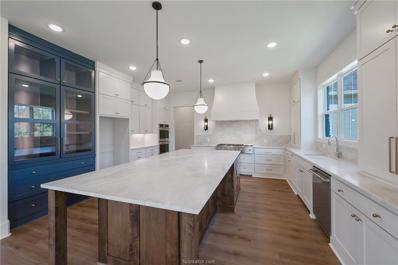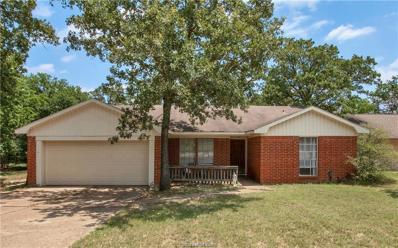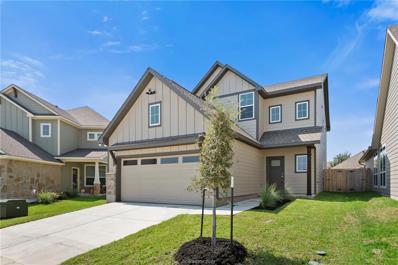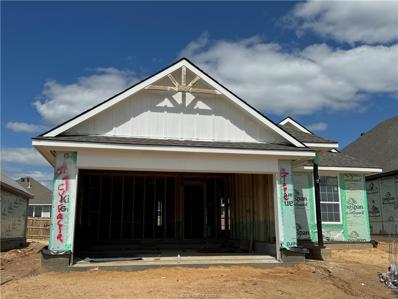College Station TX Homes for Sale
$334,900
920 Fork College Station, TX 77845
- Type:
- Single Family
- Sq.Ft.:
- 1,713
- Status:
- Active
- Beds:
- 4
- Lot size:
- 0.1 Acres
- Year built:
- 2024
- Baths:
- 2.00
- MLS#:
- 7163496
- Subdivision:
- Midtown Reserve
ADDITIONAL INFORMATION
Kaleo Homes presents to you this new home in Midtown! This new plan, called the YEGUA, is a new Classic Series floor plan! This home provides a split plan with 4 bedrooms & 2 baths, and a 2 car-garage. This functional and well-designed home features beautiful finishes throughout! The open concept provides a centerpiece with its well-appointed kitchen featuring quartz countertops, stainless steel LG appliances, large pantry, and an eating bar. The primary suite brings you a walk-in shower, double vanities, and a large walk in closet. Other standard Classic Series Kaleo Homes features include: electric water heater, a covered back porch, smart home features, and MORE! Midtown Reserve is just minutes from medical, shopping, restaurants & schools. Kaleo Homes presents a classic line of homes that bring affordable and quality together!
$324,900
918 Fork College Station, TX 77845
- Type:
- Single Family
- Sq.Ft.:
- 1,648
- Status:
- Active
- Beds:
- 3
- Lot size:
- 0.1 Acres
- Year built:
- 2024
- Baths:
- 2.00
- MLS#:
- 6528316
- Subdivision:
- Midtown Reserve
ADDITIONAL INFORMATION
Kaleo Homes presents to you this new home in Midtown! This new plan, called the CYPRESS, is a new Classic Series floor plan! This home provides a split plan with 3 bedrooms & 2 baths, and a 2 car-garage. This functional and well-designed home features beautiful finishes throughout! The open concept provides a centerpiece with its well-appointed kitchen featuring quartz countertops, stainless steel LG appliances, large pantry, and an eating bar. The primary suite brings you a walk-in shower, double vanities, and a large walk in closet. Other standard Classic Series Kaleo Homes features include: electric water heater, a covered back porch, smart home features, and MORE! Midtown Reserve is just minutes from medical, shopping, restaurants & schools. Kaleo Homes presents a classic line of homes that bring affordable and quality together!
- Type:
- Single Family
- Sq.Ft.:
- 1,713
- Status:
- Active
- Beds:
- 4
- Lot size:
- 0.1 Acres
- Year built:
- 2024
- Baths:
- 2.00
- MLS#:
- 53052852
- Subdivision:
- Midtown Reserve
ADDITIONAL INFORMATION
Kaleo Homes presents to you this new home in Midtown! The YEGUA, is a new Classic Series floor plan! This home provides a split plan with 4 bedrooms & 2 baths, and a 2 car-garage. The open concept provides a centerpiece with its well-appointed kitchen featuring quartz countertops, stainless steel LG appliances, large pantry, and an eating bar. The primary suite brings you a walk-in shower, double vanities, and a large walk in closet. Other standard Classic Series Kaleo Homes features include: electric water heater, a covered back porch, smart home features, a large back yard, and MORE! Any contract accepted and closed by 12/31 on finished homes in Midtown, Kaleo Homes has up to $15,000 â??your wayâ?? BUILDER INCENTIVE when using the builders featured lender (with multiple lender options available with lower incentives) PLUS washer, dryer, fridge AND Title policy and survey! Kaleo Homes is also including special commercial grade and custom fit LED Christmas lights for your home.
- Type:
- Single Family
- Sq.Ft.:
- 1,648
- Status:
- Active
- Beds:
- 3
- Lot size:
- 0.1 Acres
- Year built:
- 2024
- Baths:
- 2.00
- MLS#:
- 29949959
- Subdivision:
- Midtown Reserve
ADDITIONAL INFORMATION
Kaleo Homes presents to you this new home in Midtown! The CYPRESS, is a new Classic Series floor plan! This home provides a split plan with 3 bedrooms & 2 baths, and a 2 car-garage. This functional and well-designed home features beautiful finishes throughout! The open concept provides a centerpiece with its well-appointed kitchen featuring quartz countertops, stainless steel LG appliances, large pantry, and an eating bar. The primary suite brings you a walk-in shower, double vanities, and a large walk in closet. Any contract accepted and closed by 12/31 on finished homes in Midtown, Kaleo Homes has up to $15,000 â??your wayâ?? BUILDER INCENTIVE when using the builders featured lender (with multiple lender options available with lower incentives) PLUS washer, dryer, fridge AND Title policy and survey! Kaleo Homes is also including special commercial grade and custom fit LED Christmas lights for your home. Buyer picks the color or color combination!
- Type:
- Single Family
- Sq.Ft.:
- 1,412
- Status:
- Active
- Beds:
- 3
- Lot size:
- 0.14 Acres
- Year built:
- 2024
- Baths:
- 2.00
- MLS#:
- 19724609
- Subdivision:
- Midtown Reserve
ADDITIONAL INFORMATION
Kaleo Homes presents to you this new home in Midtown! The DAVIDSON, is a new Classic Series floor plan! This home provides a split plan with 3 bedrooms & 2 baths, and a 2 car-garage. The open concept provides a centerpiece with its well-appointed kitchen featuring quartz countertops, stainless steel LG appliances, large pantry, and an eating bar. The primary suite brings you a walk-in shower, double vanities, and a large walk in closet. Any contract accepted and closed by 12/31 on finished homes in Midtown, Kaleo Homes has up to $15,000 â??your wayâ?? BUILDER INCENTIVE when using the builders featured lender (with multiple lender options available with lower incentives) PLUS washer, dryer, fridge AND Title policy and survey! Kaleo Homes is also including special commercial grade and custom fit LED Christmas lights for your home. Buyer picks the color or color combination!
- Type:
- Other
- Sq.Ft.:
- n/a
- Status:
- Active
- Beds:
- 4
- Lot size:
- 0.1 Acres
- Year built:
- 2024
- Baths:
- 2.00
- MLS#:
- 24010382
ADDITIONAL INFORMATION
Kaleo Homes presents to you this new home in Midtown! This new plan, called the YEGUA, is a new Classic Series floor plan! This home provides a split plan with 4 bedrooms & 2 baths, and a 2 car-garage. This functional and well-designed home features beautiful finishes throughout! The open concept provides a centerpiece with its well-appointed kitchen featuring quartz countertops, stainless steel LG appliances, large pantry, and an eating bar. The primary suite brings you a walk-in shower, double vanities, and a large walk in closet. Other standard Classic Series Kaleo Homes features include: electric water heater, a covered back porch, smart home features, and MORE! Midtown Reserve is just minutes from medical, shopping, restaurants & schools. Kaleo Homes presents a classic line of homes that bring affordable and quality together!
- Type:
- Other
- Sq.Ft.:
- n/a
- Status:
- Active
- Beds:
- 3
- Lot size:
- 0.1 Acres
- Year built:
- 2024
- Baths:
- 2.00
- MLS#:
- 24010381
ADDITIONAL INFORMATION
Kaleo Homes presents to you this new home in Midtown! This new plan, called the CYPRESS, is a new Classic Series floor plan! This home provides a split plan with 3 bedrooms & 2 baths, and a 2 car-garage. This functional and well-designed home features beautiful finishes throughout! The open concept provides a centerpiece with its well-appointed kitchen featuring quartz countertops, stainless steel LG appliances, large pantry, and an eating bar. The primary suite brings you a walk-in shower, double vanities, and a large walk in closet. Other standard Classic Series Kaleo Homes features include: electric water heater, a covered back porch, smart home features, and MORE! Midtown Reserve is just minutes from medical, shopping, restaurants & schools. Kaleo Homes presents a classic line of homes that bring affordable and quality together!
- Type:
- Single Family
- Sq.Ft.:
- 3,808
- Status:
- Active
- Beds:
- 4
- Lot size:
- 1.66 Acres
- Year built:
- 2008
- Baths:
- 4.10
- MLS#:
- 39550752
- Subdivision:
- Saddle Creek
ADDITIONAL INFORMATION
This private country estate with circular drive is surrounded by oak trees & native foliage in Saddle Creek subdivision. The open floor plan & high ceilings are anchored by a floor to ceiling limestone fireplace & wall of windows overlooking the outdoor entertainment areas & gorgeous back acreage. Ideal for entertaining, the inviting kitchen is both beautiful & functional & opens to the formal dining room which, along with the front study, enjoys views of the massive live oaks in the front of the property. The split bedroom floor plan features 3 spacious bedrooms & 2 bathrooms on the east wing of the property & the generously sized master bedroom on the west wing of the home. The enormous media room with space for an additional study, full bathroom, & sleeping nook are all located above the garage. An expansive back patio extends across the length of the rear of the home & features an outdoor kitchen with easy access to the main kitchen, & access to the firepit & sprawling acreage.
- Type:
- Condo
- Sq.Ft.:
- 1,294
- Status:
- Active
- Beds:
- 3
- Year built:
- 2007
- Baths:
- 3.00
- MLS#:
- 22554480
- Subdivision:
- Woodlands Of College Station Condos
ADDITIONAL INFORMATION
Welcome to Your New Home in The Woodlands of College Station, Discover the comfort and convenience of this exceptional 3-bedroom, 3-bath condo, designed to offer a spacious and modern living experience. Ideal for families, roommates, or investors looking for rental income, this property combines luxurious features with an unbeatable location. Generous Living Space: Step into a bright and airy living area that provides ample room for relaxation and entertainment. The large living room is furnished with a Couch, TV, TV Stand, And a plush rug that adds a touch of warmth and style to the space. The dining space furnished with a fully extendable dining table and four chairs. The kitchen comes with a refrigerator & washer/dryer upstairs are only a year old, The three bedrooms are thoughtfully designed to ensure privacy and comfort. Each bedroom is also equipped with a full-size bed with a mattress, a computer desk with a chair, side table, bookshelf, if you are studying or working from home
- Type:
- Condo
- Sq.Ft.:
- n/a
- Status:
- Active
- Beds:
- 2
- Lot size:
- 0.03 Acres
- Year built:
- 1981
- Baths:
- 2.00
- MLS#:
- 24010189
ADDITIONAL INFORMATION
Investors!! Take a look at this cozy furnished updated two-story 2 bedroom 1.5 bathroom condo not far from shopping centers and more! This condo features Vinyl/Carpet flooring combo throughout with stainless steel appliances, granite countertops & a covered back patio as well as a new HVAC unit!!
- Type:
- Single Family
- Sq.Ft.:
- 2,761
- Status:
- Active
- Beds:
- 5
- Year built:
- 2007
- Baths:
- 3.00
- MLS#:
- 20554897
- Subdivision:
- Shenandoah
ADDITIONAL INFORMATION
Large home at the end of a cul-de-sac. Home has lot of open spacious living areas with bonus area at the top of stairs, good for office, study or kids area. Ample storage throughout the home. Each floor has AC zoned for up or downstairs. Nice covered area in backyard to sit and relax. Storage shed will convey. Home is close to parks, close to shopping, restaurants and hospitals.
- Type:
- Single Family
- Sq.Ft.:
- n/a
- Status:
- Active
- Beds:
- 3
- Lot size:
- 0.1 Acres
- Year built:
- 2021
- Baths:
- 2.00
- MLS#:
- 24009253
ADDITIONAL INFORMATION
This beautiful home located in the Midtown District has so much to offer. Large open-concept connecting the living room and spacious kitchen with lots of cabinet space. Offers the Master suite with large a bathroom and walk-in closet. Bonus room that could be used for office, workout, or guest room. Fully fenced backyard for privacy and an attached garage. This home is surrounded by eateries and entertainment for all ages. Midtown community offers something for everyone â?? from TownLake, a recreational lake, walking trails and a playground. Future plans include more restaurants and shopping.
- Type:
- Single Family
- Sq.Ft.:
- n/a
- Status:
- Active
- Beds:
- 4
- Lot size:
- 0.28 Acres
- Year built:
- 2016
- Baths:
- 3.00
- MLS#:
- 24009722
ADDITIONAL INFORMATION
Hard to find 4/2/1 very well maintained home in the highly sought-after Creek Meadows Estates. Open floor plan and custom details make this home a rare find. Chefs Dream Kitchen is complete with a stainless appliance package, granite counters, large eating bar area and walk in pantry. Spacious Primary Suite boasts enormous closet space and Jacuzzi tub. Oversized corner lot has room for private pool installation. Conveniently located next to 3 CSISD schools and to every day conveniences, businesses, and medical facilities. Donâ??t let this dream home get away!!
- Type:
- Single Family
- Sq.Ft.:
- n/a
- Status:
- Active
- Beds:
- 4
- Lot size:
- 0.2 Acres
- Year built:
- 1999
- Baths:
- 3.00
- MLS#:
- 24009957
ADDITIONAL INFORMATION
Move in ready in Edelweiss Estates! 4 bedrooms, 2.5 baths, formal living/extra living space! Wonderful place to call home! Schedule your showing ASAP!
$1,750,000
8798 Queens Court College Station, TX 77845
- Type:
- Single Family
- Sq.Ft.:
- 5,667
- Status:
- Active
- Beds:
- 5
- Lot size:
- 1.06 Acres
- Year built:
- 2015
- Baths:
- 5.20
- MLS#:
- 58013284
- Subdivision:
- Emerald Ridge Estates Ph 1
ADDITIONAL INFORMATION
Come take a look at this stunning, custom-built home, located in the heart of B/CS. This entire property & lifestyle is designed with the entertainer in mind. The grand entry with balloon ceilings leads to the oversized living room w/ extensive wood beams, travertine flooring, Venetian marble fireplace, & outdoor views through the floor to ceiling windows. The backyard oasis offers an expansive covered patio w/ pool/hot tub, outdoor kitchen, fireplace, lounging areas, a pond stocked with fish, & an outdoor bathroom w/ steam shower. The chef's kitchen offers all the bells & whistles. The Texas sized master suite includes double vanities, claw foot tub, walk-in shower & dream closet w/ built-ins. Whether it be the hand-wrought iron chandeliers, Egyptian Stag chandelier & sconces, the wine/cigar bar, billiard room, office, or the home theater, EVERY aspect of this 4/4/2 home(main) and 2/1 Casita with full kitchen and its own laundry room, is the definition of luxury.
- Type:
- Single Family
- Sq.Ft.:
- 3,182
- Status:
- Active
- Beds:
- 4
- Lot size:
- 0.24 Acres
- Year built:
- 2015
- Baths:
- 3.00
- MLS#:
- 12562991
- Subdivision:
- Castlegate Ii Sec 204
ADDITIONAL INFORMATION
Luxurious ranch style home in Castlegate II with high-end amenities and custom upgrades throughout. This 4-bedroom residence boasts a beautifully customized kitchen with Wolf and Sub-Zero appliances, high ceilings, and ample natural light. The outdoor kitchen with a Wolf grill is perfect for entertaining. Built in 2015 by Classic Homes by Marriott, this turn-key property offers a unique blend of luxury and comfort. Don't miss out on the opportunity to own this stunning home at 4415 Hadleigh Ln.
- Type:
- Single Family
- Sq.Ft.:
- n/a
- Status:
- Active
- Beds:
- 4
- Lot size:
- 0.17 Acres
- Year built:
- 2005
- Baths:
- 3.00
- MLS#:
- 24009549
ADDITIONAL INFORMATION
Excellent 4 bedroom 3 bathroom home in North Forest Subdivision! This home has a new HVAC system (August 2023), new roof (2022) and backs up to a green belt. Features include an open floor plan with a 3-way bedroom split, spacious kitchen overlooking the living room with an eating bar, oversized master bedroom with a sitting area and two closets, walk-in pantry, raised ceilings and a fireplace. Centrally located and near excellent shopping and dining. Enjoy the spacious floor plan with 3 full bathrooms and back patio with deck overlooking the greenbelt. Refrigerator, washer and dryer will remain.
- Type:
- Other
- Sq.Ft.:
- n/a
- Status:
- Active
- Beds:
- 4
- Lot size:
- 0.26 Acres
- Year built:
- 2024
- Baths:
- 3.00
- MLS#:
- 24009659
ADDITIONAL INFORMATION
Experience the epitome of versatile design and attention to detail in this stunning Magruder Home. With a projected completion of Fall 2024, this 4 bedroom, 3 bathroom home is located in the masterplanned Mission Ranch Community. The foyer leads into the heart of the home, a comfortable and inviting living room. The oversized space is grounded with a stunning fireplace flanked by built-ins and a view into the thoughtfully-designed kitchen. Additionally, the main living area gives way to an oversized dining-space as well as a bonus/flex room for added versatility. The luxurious primary suite offers a private sanctuary adorned with a walk-in closet and a show-stopping bathroom. From the outdoor entertainment space to the chef-inspired kitchen and the lavish primary bath, this home is a one-of-a kind retreat located just minutes from Texas A&M University and South College Station amenities. Call today to schedule your private showing!
- Type:
- Single Family
- Sq.Ft.:
- n/a
- Status:
- Active
- Beds:
- 4
- Lot size:
- 0.47 Acres
- Year built:
- 1963
- Baths:
- 2.00
- MLS#:
- 24009623
ADDITIONAL INFORMATION
Property has recently leased for 2024-2025 but is still currently available for Spring and Summer 23 term. Perfectlocation for any potential tenants that prefer a large backyard and entertainment area or recreational get togethers. The property is just over 2 miles to/from TAMU with easy access to/from the Highway. Huge open concept kitchen/dining/living room. This home contains 4 Bedrooms and 2 bathrooms. The extra large spacious backyard and patio space are something unique, special and becoming hard to find within this distance to campus.
- Type:
- Other
- Sq.Ft.:
- n/a
- Status:
- Active
- Beds:
- 4
- Lot size:
- 0.22 Acres
- Year built:
- 2024
- Baths:
- 4.00
- MLS#:
- 24009603
ADDITIONAL INFORMATION
Introducing a stunning new home by Pitman Custom Homes in the charming community of Greens Prairie Reserve. This spacious residence features 4 bedrooms, 3.5 baths, plus a study and game room, offering ample space for comfortable living and entertaining. As you enter, you'll be greeted by a guest suite with a private bathroom and closet, situated at the front of the home for added privacy. The well-appointed kitchen boasts a large walk-in pantry, perfect for storage and organization. The master suite is a true retreat, boasting a huge closet and bathroom, providing a serene escape at the end of the day. Upstairs, two additional bedrooms share a hall bath, providing plenty of room for family or guests. With its amazing layout and flow, this home is designed for modern living. Enjoy an abundance of natural light throughout, creating a warm and inviting atmosphere. Completing this home is a very large 2-car garage, providing plenty of space for parking and storage. Don't miss your chance to own this exceptional residence in Greens Prairie Reserve. Schedule your tour today and experience the perfect blend of comfort and style! **This home has been listed at the interior painting stage of construction
- Type:
- Single Family
- Sq.Ft.:
- 3,466
- Status:
- Active
- Beds:
- 6
- Lot size:
- 0.27 Acres
- Year built:
- 2020
- Baths:
- 6.10
- MLS#:
- 39924535
- Subdivision:
- Leacrest Ph 01
ADDITIONAL INFORMATION
Come check out this 5 bedroom 5.5 bathroom home - spectacular investment opportunity just blocks from TAMU campus and Kyle Field. Each of the 5 bedrooms has its own private bathroom, with a half bath for guests downstairs. Durable and beautiful wood-look tile throughout main areas and bathrooms, carpeted bedrooms. The kitchen is large and features two eating bars, granite tops, beautiful white cabinetry, stainless steel appliances, pantry, and separate dining room. BONUS: this home also features a built-out garage apartment with a full kitchen, bath, bedroom, large pantry and laundry with a stackable washer and dryer included. Out back is the huge back yard that is fully privacy fenced. Currently leased at $5400/month through August 1st, 2024 and current tenants renewed till July 24th, 2025 for $5700. You do not want to miss out on this opportunity! Schedule your showing or make an offer today!
- Type:
- Other
- Sq.Ft.:
- n/a
- Status:
- Active
- Beds:
- 4
- Lot size:
- 0.52 Acres
- Year built:
- 2024
- Baths:
- 4.00
- MLS#:
- 24009543
ADDITIONAL INFORMATION
Welcome to Pitman Custom Homes! Step into luxury and comfort with our new available home in Williams Creek Lake Estates. Set on a sprawling half-acre corner lot, this exceptional residence offers four bedrooms, three and a half baths, and a host of upscale features to enhance your lifestyle. Inside, discover a harmonious blend of style and functionality, bathed in natural light throughout. The kitchen is the heart of this home, featuring an upgraded 48" GE Cafe range top with matching double ovens, a dishwasher and microwave drawer for easy meal prep along plenty of storage in the oversized walk-in pantry. Outside, mature trees create a beautiful backdrop for the property to be enjoyed from the wrap around porch. On the main level, find the luxurious primary bedroom suite, alongside a spacious guest retreat for added comfort. Venture upstairs to find two additional bedrooms, thoughtfully designed to accommodate family members or guests. The centerpiece of the upper level is the expansive game room, perfect for leisure and entertainment. Come experience the warmth and artistry of this Pitman Designer Home. It's more than just a house; it's a place where every corner reflects thoughtful craftsmanship and attention to detail. Inspired by the cozy charm of your favorite Pinterest finds, this residence invites you to make it your own. Please contact us today to arrange a private tour â?? come see for yourself what makes this house so special.
- Type:
- Single Family
- Sq.Ft.:
- n/a
- Status:
- Active
- Beds:
- 4
- Lot size:
- 0.24 Acres
- Year built:
- 1969
- Baths:
- 2.00
- MLS#:
- 24009568
ADDITIONAL INFORMATION
Location, Location, Location - Great investor potential super close to TAMU campus! Four bedroom, two bath brick home features. Roof has been replaced in past 3 years and HVAC updated with new duct and plenum recently. The house has laminate flooring throughout and easily maintained. The landscaped includes large trees and home is open concept living, kitchen with eat at bar counter. Kitchen boasts granite counters, gas range, dishwasher and pantry. Master suite with en suite bath, granite counters and updated cabinetry. Back deck leads to the large backyard and plenty of space! Two car garage with garage door opener.
- Type:
- Other
- Sq.Ft.:
- n/a
- Status:
- Active
- Beds:
- 4
- Lot size:
- 0.1 Acres
- Year built:
- 2024
- Baths:
- 4.00
- MLS#:
- 24009508
ADDITIONAL INFORMATION
The beauty of this home goes well beyond the eye-catching façade. A large, open living room flows seamlessly into your dining area and large kitchen. Featuring a powder room on the first floor, your guests will enjoy their privacy without having to use a shared bathroom. Head upstairs where youâ??ll find three bedrooms for all your loved ones to enjoy. Home includes granite countertops throughout, wood cabinetry, ceramic tile in baths and utility. Primary suite includes a separate shower/garden tub and large walk-in closet with built-ins. Everything about this home delivers style, craftsmanship, and spaciousness. Additional options included: A head knocker cabinet in the primary bathroom, stainless steel appliances, additional LED recessed lighting, under cabinet lighting, a decorative tile backsplash, and integral miniblinds in the rear door.
Open House:
Saturday, 12/7 1:00-5:00PM
- Type:
- Other
- Sq.Ft.:
- n/a
- Status:
- Active
- Beds:
- 3
- Lot size:
- 0.13 Acres
- Year built:
- 2024
- Baths:
- 2.00
- MLS#:
- 24009513
ADDITIONAL INFORMATION
Upon entering this exceptional floor plan, you're immediately greeted with a high ceiling foyer. Walking into the open-concept kitchen and living room, you'll be stunned by the amount of space you have to gather. This three bedroom, two bath home has placed windows in the living room, primary bedroom, and dining room, crafting a home that is filled with natural light and charm. Granite countertops throughout and a large walk-in primary closet to top it all off and make this home exceptional. Additional options included: Stainless steel appliances, a decorative tile backsplash, integral miniblinds in the rear door, a dual primary bathroom vanity, kitchen is prewired for pendant lighting, and painted cabinets throughout.

Listings courtesy of Unlock MLS as distributed by MLS GRID. Based on information submitted to the MLS GRID as of {{last updated}}. All data is obtained from various sources and may not have been verified by broker or MLS GRID. Supplied Open House Information is subject to change without notice. All information should be independently reviewed and verified for accuracy. Properties may or may not be listed by the office/agent presenting the information. Properties displayed may be listed or sold by various participants in the MLS. Listings courtesy of ACTRIS MLS as distributed by MLS GRID, based on information submitted to the MLS GRID as of {{last updated}}.. All data is obtained from various sources and may not have been verified by broker or MLS GRID. Supplied Open House Information is subject to change without notice. All information should be independently reviewed and verified for accuracy. Properties may or may not be listed by the office/agent presenting the information. The Digital Millennium Copyright Act of 1998, 17 U.S.C. § 512 (the “DMCA”) provides recourse for copyright owners who believe that material appearing on the Internet infringes their rights under U.S. copyright law. If you believe in good faith that any content or material made available in connection with our website or services infringes your copyright, you (or your agent) may send us a notice requesting that the content or material be removed, or access to it blocked. Notices must be sent in writing by email to [email protected]. The DMCA requires that your notice of alleged copyright infringement include the following information: (1) description of the copyrighted work that is the subject of claimed infringement; (2) description of the alleged infringing content and information sufficient to permit us to locate the content; (3) contact information for you, including your address, telephone number and email address; (4) a statement by you that you have a good faith belief that the content in the manner complained of is not authorized by the copyright owner, or its agent, or by the operation of any law; (5) a statement by you, signed under penalty of perjury, that the inf
| Copyright © 2024, Houston Realtors Information Service, Inc. All information provided is deemed reliable but is not guaranteed and should be independently verified. IDX information is provided exclusively for consumers' personal, non-commercial use, that it may not be used for any purpose other than to identify prospective properties consumers may be interested in purchasing. |
College Station Real Estate
The median home value in College Station, TX is $313,400. This is higher than the county median home value of $278,900. The national median home value is $338,100. The average price of homes sold in College Station, TX is $313,400. Approximately 32.66% of College Station homes are owned, compared to 53.39% rented, while 13.95% are vacant. College Station real estate listings include condos, townhomes, and single family homes for sale. Commercial properties are also available. If you see a property you’re interested in, contact a College Station real estate agent to arrange a tour today!
College Station, Texas has a population of 116,276. College Station is more family-centric than the surrounding county with 37.77% of the households containing married families with children. The county average for households married with children is 34.31%.
The median household income in College Station, Texas is $50,089. The median household income for the surrounding county is $52,658 compared to the national median of $69,021. The median age of people living in College Station is 23.1 years.
College Station Weather
The average high temperature in July is 95 degrees, with an average low temperature in January of 38.6 degrees. The average rainfall is approximately 40.1 inches per year, with 0 inches of snow per year.
