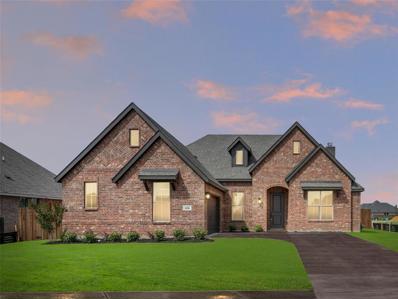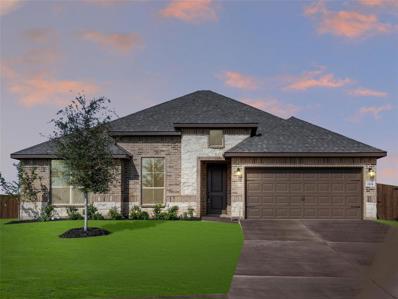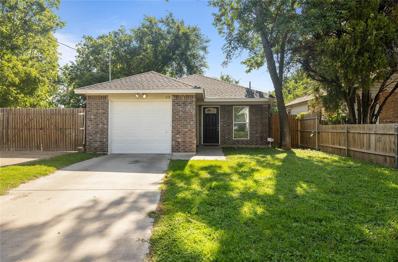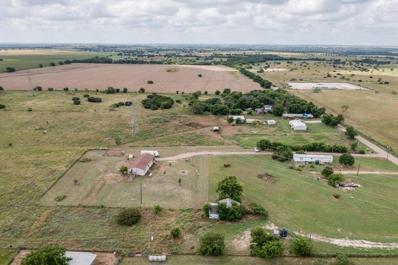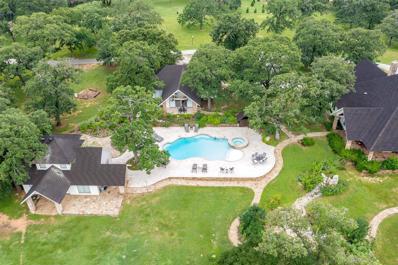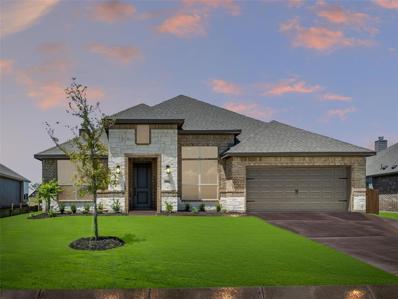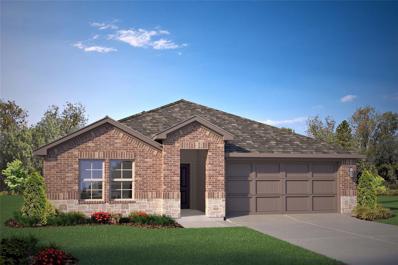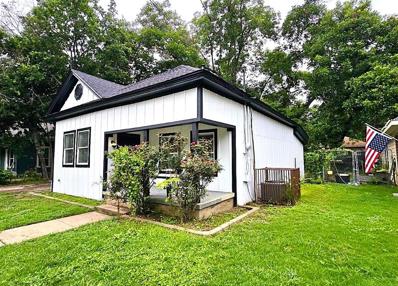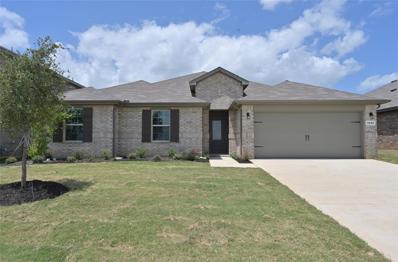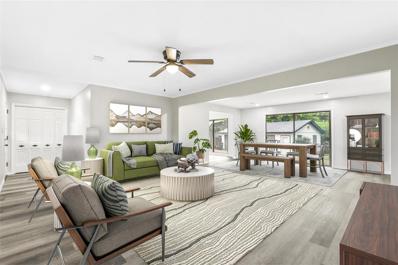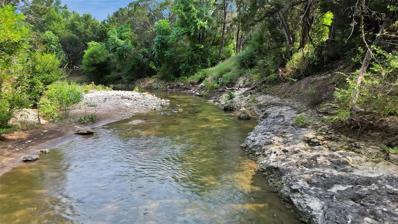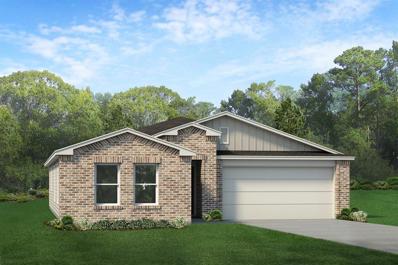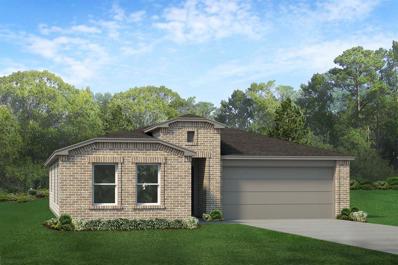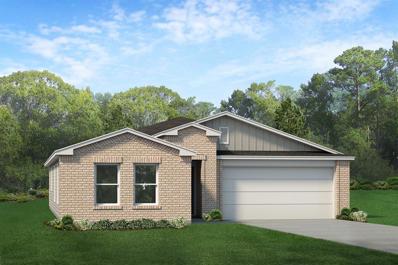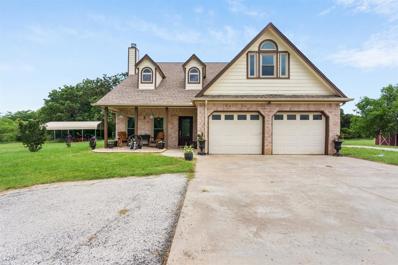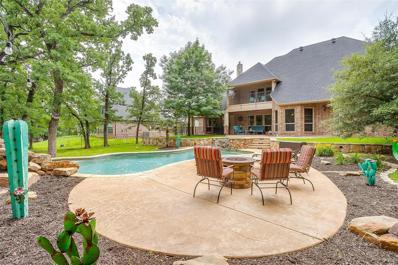Cleburne TX Homes for Sale
Open House:
Saturday, 11/23 1:00-4:00PM
- Type:
- Single Family
- Sq.Ft.:
- 2,050
- Status:
- Active
- Beds:
- 3
- Lot size:
- 0.18 Acres
- Year built:
- 2024
- Baths:
- 2.00
- MLS#:
- 20655958
- Subdivision:
- Belle Meadows
ADDITIONAL INFORMATION
MLS# 20655958 - Built by Landsea Homes - Ready Now! ~ The foyer leads you into a stunning double-door study, perfect for working from home or simply relaxing with a good book. Moving on through the home, the fireplace in the family room is the perfect gathering place for friends and family. The kitchen is often referred to as the heart of the home, and this particular kitchen takes that sentiment to the next level. With its beautiful cabinets and granite countertops, every inch of this space exudes a sense of quality. But what sets this kitchen apart is its thoughtful layout, complete with a spacious walk-in pantry and center island perfect for meal prep or impromptu gatherings. Tucked away for maximum privacy, this elegant suite boasts everything you need for the ultimate relaxation and luxury. The master bath includes twin sinks, a walk-in shower, and a garden tub. The guest bedrooms are situated on the opposite side of the layout, providing ample closet space!!
- Type:
- Single Family
- Sq.Ft.:
- 2,622
- Status:
- Active
- Beds:
- 4
- Lot size:
- 0.18 Acres
- Year built:
- 2024
- Baths:
- 3.00
- MLS#:
- 20655953
- Subdivision:
- Belle Meadows
ADDITIONAL INFORMATION
MLS# 20655953 - Built by Landsea Homes - Ready Now! ~ This home includes a gorgeous dining room and a fireplace in the family room. The kitchen of this house is a show-stopper. Gleaming stainless steel appliances, granite countertops, and cabinets give it an air of prestige and elegance. The expansive master suite is set back from the living spaces, providing parents optimal privacy and relaxation at the end of each day. The adjoined master bathroom is complete with dual vanities, a separate walk-in shower, a garden tub, and a huge walk-in closet. There are three spacious bedrooms, each accompanied by a linen closet â an ideal setup. All of these bedrooms are connected to a full bathroom complete with a dual sink vanity, plus a bonus powder room and full-sized utility room â perfect for keeping your home tidy and organized!!
- Type:
- Single Family
- Sq.Ft.:
- 2,071
- Status:
- Active
- Beds:
- 4
- Lot size:
- 0.18 Acres
- Year built:
- 2024
- Baths:
- 2.00
- MLS#:
- 20655948
- Subdivision:
- Belle Meadows
ADDITIONAL INFORMATION
MLS# 20655948 - Built by Landsea Homes - Ready Now! ~ Discover the epitome of modern comfort in this captivating four-bedroom, two-bathroom home. Cooking aficionados will fall in love with the kitchenâa true culinary haven. Itâs thoughtfully outfitted with generous counters, abundant storage solutions, granite countertops, stainless steel appliances, and a pantry-utility room. Furthermore, this kitchen flows directly into a two-car garageâmaking grocery unloading a breeze. Escape to the sanctuary of the primary suite, a private retreat separated from the family room, crowned with vaulted ceilings, and complemented by an adjoining primary bath. This tranquil oasis includes a dual sink vanity, a large garden tub, a separate walk-in shower, and a walk-in closet. Accommodations abound with three additional bedrooms!!
- Type:
- Single Family
- Sq.Ft.:
- 1,748
- Status:
- Active
- Beds:
- 3
- Lot size:
- 0.39 Acres
- Year built:
- 1955
- Baths:
- 2.00
- MLS#:
- 20654582
- Subdivision:
- Original Cleburn
ADDITIONAL INFORMATION
Room for the whole family in this inviting home, featuring 3 bedrooms and 1.5 bathrooms. The property boasts two spacious living areas and modern smart features throughout. The kitchen is equipped with stunning custom cabinets and includes all appliances, which are less than 2 years old. Situated on a large lot, the house comes with an attached garage, complete with a car lift, making it ideal for mechanics or hobbyists. The garage is has new pipes installed for a future bathroom. It also has hook ups for an RV. Enjoy the expansive covered front porch and the lush shade trees in the yard. The fenced backyard includes a greenhouse and a workshop, while the covered back porch provides a perfect space for relaxation and outdoor cooking.
$265,000
438 Sabine Avenue Cleburne, TX 76031
Open House:
Saturday, 11/23 4:00-6:00PM
- Type:
- Single Family
- Sq.Ft.:
- 1,230
- Status:
- Active
- Beds:
- 3
- Lot size:
- 0.15 Acres
- Year built:
- 2020
- Baths:
- 2.00
- MLS#:
- 20624068
- Subdivision:
- Original Cleburn
ADDITIONAL INFORMATION
2,000.00 Seller Concession! Welcome to your modern oasis in Cleburne, TX! This stunning 3-bedroom, 3-bathroom home, built in 2020, offers contemporary elegance and comfort. Enjoy the open-concept layout with high-end finishes, a gourmet kitchen, and spacious living areas perfect for entertaining. Each bedroom features ample closet space. Living in Cleburne means enjoying a small-town charm with big-city conveniences. Experience top-rated schools, beautiful parks, and a vibrant community. With easy access to the Chisholm Trail Parkway, commuting to Fort Worth is a breeze. Make this move-in ready gem your new home and relish the perfect blend of modern living and friendly neighborhood vibes. Don't miss this opportunity to thrive in Cleburne!
- Type:
- Mobile Home
- Sq.Ft.:
- 1,736
- Status:
- Active
- Beds:
- 3
- Lot size:
- 1 Acres
- Year built:
- 1996
- Baths:
- 2.00
- MLS#:
- 20647555
- Subdivision:
- Dewey James Place
ADDITIONAL INFORMATION
Price Reduced! Come get your slice of Texas! This home sits on an acre of land! Move in and make this place your own! Lots of light throughout! Spacious open concept with kitchen, living and dining room. Primary bedroom with ensuite bathroom is separate from other two bedrooms. All appliances stay. Beautiful views all around! Enjoy time around your fire pit! Lots of space for what you need, including a dog run for your fur babies! Property being sold AS-IS.
$249,900
408 Erie Street Cleburne, TX 76031
- Type:
- Single Family
- Sq.Ft.:
- 1,352
- Status:
- Active
- Beds:
- 3
- Lot size:
- 0.19 Acres
- Year built:
- 2024
- Baths:
- 2.00
- MLS#:
- 20652943
- Subdivision:
- Original Cleburn
ADDITIONAL INFORMATION
Welcome to your dream home! This stunning new build has 3 bedrooms, 2 bathrooms, perfect for families or anyone seeking a comfortable and stylish living space. The open concept main living area is designed with luxury vinyl flooring, creating a sleek and low-maintenance environment that's perfect for both everyday living and entertaining guests. The kitchen is equipped with stainless steel appliances, wood countertops & tile backsplash that seamlessly blend functionality and elegance. The primary bedroom is a true retreat, featuring an ensuite bath that includes a vanity and a shower-tub combo. The two additional bedrooms are generously sized and share a full bath, complete with dual vanities and a shower-tub combo, ensuring convenience and comfort for family members or guests. Step outside to discover a large yard that's perfect for outdoor activities. A shed is also included, offering ample storage space for tools, equipment, or seasonal items.
$4,300,000
4301 County Road 707 Cleburne, TX 76031
- Type:
- Single Family
- Sq.Ft.:
- 10,670
- Status:
- Active
- Beds:
- 6
- Lot size:
- 17 Acres
- Year built:
- 2006
- Baths:
- 9.00
- MLS#:
- 20652459
- Subdivision:
- None
ADDITIONAL INFORMATION
Post Oak Farm was built to accommodate multiple generations Of families on this beautiful 17-acre property, main house Has an extra kitchen on the second floor and an extra laundry room for convenience. Wonderful meadow scenery with views from every window in the Home. Gorgeous landscaping with lots of perennials for low-maintenance flowers. There is a large diving pool with a hot tub, a spacious travertine deck, and a Pool house and guest house. The Whistle Stop is a converted horse barn that boasts a pool table and game table, with a large Bar and 2 restrooms for a great place For fun or possibly a man cave, it also has a wonderful deck with great views. This home has so much to offer, you could turn it into a wedding venue or a company retreat, so much space with endless possibilities.
$599,000
4005 Redbird Lane Cleburne, TX 76058
- Type:
- Single Family
- Sq.Ft.:
- 2,606
- Status:
- Active
- Beds:
- 4
- Lot size:
- 3.65 Acres
- Year built:
- 1978
- Baths:
- 3.00
- MLS#:
- 20646195
- Subdivision:
- Abst 2 Tr 60.61.55 H Addison
ADDITIONAL INFORMATION
MAJOR PRICE REDUCTION * Seller is replating the back portion of property to retain the approximately 2 acres 3.646 Acres in Joshua ISD with no restrictions, this property was built and meticulously maintained by the original owner for over 40 years, the home has several updates, both bathrooms have new showers and granite countertops, plus new fixtures, The Kitchen is galley style with beautiful granite counters with travertine backsplash. The study was added onto the back and a screened-in porch to keep bugs out so you can enjoy outdoor living. The game room den was added a few years ago for extra entertaining and a larger laundry space. The Garage workshop is the hobbyist's dream with electricity and added plumbing for the future bathroom in the shop.
Open House:
Saturday, 11/23 1:00-4:00PM
- Type:
- Single Family
- Sq.Ft.:
- 2,464
- Status:
- Active
- Beds:
- 4
- Lot size:
- 0.18 Acres
- Year built:
- 2024
- Baths:
- 4.00
- MLS#:
- 20648165
- Subdivision:
- Belle Meadows
ADDITIONAL INFORMATION
MLS# 20648165 - Built by Landsea Homes - August completion! ~ As you take your first steps inside, your eyes are immediately drawn to the guest bedroom, eagerly awaiting its exploration. Continuing down the hall, the grandeur of the family living space awaits you. The fireplace acts as a focal point. The kitchen is equipped with stainless steel appliances, granite countertops, a spacious kitchen island, and a huge nearby pantry. The master suite has everything that you need to relax. The dual sink vanity allows for efficient morning routines, while the spacious garden tub is perfect for enjoying an evening soak. A walk-in closet provides plenty of space to organize clothes and accessories. When it comes to comfort, those extra two bedrooms with walk-in closets make all the difference. Each bedroom also has direct access to a full bathroom and the utility room!!!
- Type:
- Single Family
- Sq.Ft.:
- 1,858
- Status:
- Active
- Beds:
- 4
- Lot size:
- 0.15 Acres
- Year built:
- 2024
- Baths:
- 2.00
- MLS#:
- 20646350
- Subdivision:
- Meadowbrook Estates
ADDITIONAL INFORMATION
NOW SELLING in D.R. HORTON'S FABULOUS NEW COMMUNITY of MEADOWBROOK ESTATES in CLEBURNE and CLEBURNE ISD!! Gorgeous Single Story 4 Bed-2 Bath Texas Cali Floorplan-Elevation B. Construction starting soon with an estimated Winter completion. Open concept with spacious Living at the rear of the Home opening to Dining and large Chef's Kitchen with Island, an abundance of cabinet and counter space, Granite CT, Stainless Steel Appliances, electric Range, Built-in Microwave, and W-I Pantry. Large Primary Bedroom, 5 foot Shower and W-I Closet. Cultured Marble topped vanities. Ceramic tile Entry, Hallways, Kitchen, living room, Utility Room and Bathrooms plus Home is Connected Smart Home Technology. 6 ft privacy fenced backyard, covered back Patio, Landscape package, full sod and sprinkler system with rain sensor. Convenient location near the intersection of HWY 67 and Woodard Ave, offering a quick five-minute commute to Cleburne Regional Airport. Community Playground, pavilion, and picnic area.
- Type:
- Single Family
- Sq.Ft.:
- 1,268
- Status:
- Active
- Beds:
- 3
- Lot size:
- 0.14 Acres
- Year built:
- 1950
- Baths:
- 1.00
- MLS#:
- 20644117
- Subdivision:
- Original Cleburn
ADDITIONAL INFORMATION
INVESTORS WELCOME! Welcome to 212 W Brown Street W, Cleburne, TX 76033! Nestled in the heart of Cleburne in Johnson County, this 3-bedroom, 1-bath home, with a large fenced in yard perfect for entertaining with lots of outdoor space. This home is perfect for someone looking for their next project or for an investor looking for their next investment opportunity! This house will make a great forever home or perfect little rental. Will likely need just about everything along with cosmetic updates. House is vacant. With a little TLC, a little imagination, fresh paint, new flooring, and updated systems, this home combines classic charm with modern convenience. Located close to local amenities, schools, and parks, this property offers both comfort and convenience. Donât miss the opportunity to make 212 W Brown Street W your new home. Schedule a showing today and discover the perfect blend of modern living in a charming, established neighborhood!
$299,999
1307 Grand Avenue Cleburne, TX 76033
- Type:
- Single Family
- Sq.Ft.:
- 1,680
- Status:
- Active
- Beds:
- 3
- Lot size:
- 0.43 Acres
- Year built:
- 1965
- Baths:
- 2.00
- MLS#:
- 20624261
- Subdivision:
- Harlow
ADDITIONAL INFORMATION
LARGE almost half acre lot. Not many lots this large in town. Well maintained 3 bed, 2 bath, home on almost half acre in a well established neighborhood. With newly painted kitchen and living room the open concept offers plenty of space for holidays and family get togethers. The large laundry room provides extra space for refrigerator or freezer accommodations. It offers a 2 car garage, separate WORKSHOP or extra 2 car garage with electricity and plenty of space for storage. Great private patio out back with plenty of space for backyard entertaining on this large lot. HVAC and electrical box replaced in 2022. This is a solid brick home on a concrete slab. It offers security with Ring doorbell camera and Nest Learning Wifi Thermostat, wired in cameras around outside of the home with wifi garage door operator. All information deemed reliable but not guaranteed. Buyer and buyers agent to verify all information.
$344,190
1932 Cookes Lane Cleburne, TX 76033
- Type:
- Single Family
- Sq.Ft.:
- 2,115
- Status:
- Active
- Beds:
- 4
- Lot size:
- 0.17 Acres
- Year built:
- 2024
- Baths:
- 2.00
- MLS#:
- 20643729
- Subdivision:
- Legado
ADDITIONAL INFORMATION
D.R. HORTON AMERICA'S BUILDER FOR OVER 40 YEARS is NOW SELLING in LEGADO, a FABULOUS NEW COMMUNITY in CLEBURNE!! Offering CAPTIVATING FLOOR PLANS packed with a host of included features and high end finishes designed for every stage of life! Stunning Single Story 4 BEDROOM Eureka Floorplan-Elevation A. Construction starting soon, with an estimated July completion. Open concept Living, Dining and large Chef's Kitchen in the heart of the Home with Island, Quartz CT, pendant lights, tile backsplash, SS Appliances, gas range, and W-I Pantry. Spacious Living and large Primary Bedroom at the rear of the Home with Quartz Top Vanity, 5 ft oversized Shower and W-I Closet. Designer Pkg including Quartz Top Vanity also in secondary bath, tiled Entry, Halls, Living, Dining and Wet areas plus Home is Connected Smart Home Technology. Covd back Patio, partial guttering, ext coach lights, Garage Door Opener, 6 ft fenced Backyard, Landscaping pkg, full Sprinkler System & more! Close proximity to HWY 67
- Type:
- Single Family
- Sq.Ft.:
- 2,400
- Status:
- Active
- Beds:
- 3
- Lot size:
- 0.36 Acres
- Year built:
- 1961
- Baths:
- 2.00
- MLS#:
- 20643142
- Subdivision:
- Westhill
ADDITIONAL INFORMATION
Stunning Home in Westhill Subdivision that has been remodeled from top to bottom. This home has a brand new roof, all new flooring, new appliances, Custom soft Close Cabinets, tile backsplash, Walk in Pantry, new light fixtures, new paint, new master glass enclosed shower with body sprayer, custom closet systems, and a huge bonus room that has so many possibilities such as a game room, painting studio, or a media room. The detached two car garage has an independent HVAC so you can use it as a workshop also. The massive back yard is perfect for family gatherings. The only thing this home needs is a new family.
- Type:
- Single Family
- Sq.Ft.:
- 2,736
- Status:
- Active
- Beds:
- 3
- Lot size:
- 10.51 Acres
- Year built:
- 2005
- Baths:
- 3.00
- MLS#:
- 20637226
- Subdivision:
- Hills Homes Sec 01
ADDITIONAL INFORMATION
2 Homes & 2 parcels of land. Each with own address, driveway, septic system & well. Gated entry to main house. Second house features full length deck, views of pasture, cattail pond & neighboring rocky ridge. Would make an ideal AirBnB. Stunning seasonal creek, on the main house side, flows from the front of property to the back, where land meets up with the state park. Architecture of main house is stunning. Tremendous windows throughout. Expansive porches. Solar panels on property installed in a clearing on the land - NOT on the house! May's electric bill - about $28 bucks. The panels are owned, not leased, and will convey. Property also includes multiple out buildings, fenced pens that are plumbed with water, RV hook up, fruit trees, grapes vines, and walking trails. Recent system updates include TRANE HVAC & whole house water filtration system. Main home has 2309sf, 2 beds & 2 baths. Guest house has 427sf, 1 bed & 1 bath.
$1,999,000
4425 County Road 424 Cleburne, TX 76031
- Type:
- Other
- Sq.Ft.:
- 1,200
- Status:
- Active
- Beds:
- 2
- Lot size:
- 80.7 Acres
- Year built:
- 2015
- Baths:
- 1.00
- MLS#:
- 20636423
- Subdivision:
- Winridge Farms Sub Ph 1
ADDITIONAL INFORMATION
A horsemanâs dream: Southern Sun Farm presents a unique opportunity to own a 80+- acre, fully equipped equine operation facility, located 30 mins south of Ft. Worth in Cleburne, just 5 miles from downtown area. The optimal combination of sandy loam soils, coastal bermuda pastures, & efficient amenities makes the property a turnkey setup for breeding, training, boarding, & more. Inside the main barn: 22 stalls, 2 wash stalls, 1 w hot water, 2 grooming stalls, vet stock, tack room, feed room, office, half bath, kitchen & laundry. Outside the main barn: 4 covered grooming stalls & 3 wash stalls. Barn 2 has 16 stalls, barn 3 has 8 stalls, both with water & electric. This property also features a large outdoor lighted arena, covered lighted round pen, & hay barn with electric. The vet clinic is equipped with water & electric, mare & foal vet stock, an office with heat & AC, and a full bathroom. Water is plumbed & in place in all pastures & paddocks. Entire property is fenced & cross-fenced.
- Type:
- Mobile Home
- Sq.Ft.:
- 720
- Status:
- Active
- Beds:
- 3
- Lot size:
- 1.91 Acres
- Baths:
- 3.00
- MLS#:
- 20617385
- Subdivision:
- I A Jackson
ADDITIONAL INFORMATION
1.91 acres located right off FM 917 only minutes from Burleson. Joshua and I 35W. This 3 bedroom 3 bath single wide mobile home has been partially remodeled. Each bedroom has it's own full bath. The main bedroom has it's own separate entrance. There are 3 separate carports, one is enclosed. With some finish work this home would make a great rental or temporary place while you build
- Type:
- Other
- Sq.Ft.:
- 2,408
- Status:
- Active
- Beds:
- 3
- Lot size:
- 26 Acres
- Year built:
- 1992
- Baths:
- 3.00
- MLS#:
- 20629957
- Subdivision:
- Mendoza
ADDITIONAL INFORMATION
Welcome to your dream ranch! This stunning 26-acre property offers everything you need for a serene country lifestyle. The 3 bedroom, 3 bath home features a large kitchen with updated granite countertops, a stylish backsplash, stainless steel appliances, & a walk-in pantry. Relax each morning while watching the animals graze in the front pasture with a view of the stock tank full of catfish & perch. The spacious dining area opens up to a large family room with a cozy wood-burning fireplace. The home boasts large bedrooms, with a spacious primary suite that includes a fireplace & jetted tub. The split bedroom floorplan provide ample space and privacy. Outside, you'll find a 40x48 barn, a 40x30 shop with a woodstove perfect for winter, & pastures ready for all your animals. The property is AG exempt with roughly 12 acres of coastal grass to cut in the back pasture. There are at least 24 pecan trees to enjoy as well. This ranch is ready for new owners to enjoy the peaceful country life.
$305,000
117 Kylie Street Cleburne, TX 76031
- Type:
- Single Family
- Sq.Ft.:
- 1,763
- Status:
- Active
- Beds:
- 4
- Lot size:
- 0.18 Acres
- Year built:
- 2024
- Baths:
- 2.00
- MLS#:
- 20633019
- Subdivision:
- Mw Lndg Ph 2
ADDITIONAL INFORMATION
Beautiful new home for sale featuring 4 bedrooms, 2 bathrooms, an open concept floor plan, and many more modern amenities throughout. The kitchen boasts a large island with upgraded countertops and energy-efficient appliances. The private primary includes an ensuite bathroom and walk-in closet. The attached two-car garage makes parking easy and convenient. All these features and more make this home a must-see! Images may be reflective of a staged or representative unit; homes are unfurnished, and features may vary by floor plan and location.
$305,000
115 Kylie Street Cleburne, TX 76031
- Type:
- Single Family
- Sq.Ft.:
- 1,763
- Status:
- Active
- Beds:
- 4
- Lot size:
- 0.18 Acres
- Year built:
- 2024
- Baths:
- 2.00
- MLS#:
- 20632979
- Subdivision:
- Mw Lndg Ph 2
ADDITIONAL INFORMATION
Beautiful new home for sale featuring 4 bedrooms, 2 bathrooms, an open concept floor plan, and many more modern amenities throughout. The kitchen boasts a large island with upgraded countertops and energy-efficient appliances. The private primary includes an ensuite bathroom and walk-in closet. The attached two-car garage makes parking easy and convenient. All these features and more make this home a must-see! Images may be reflective of a staged or representative unit; homes are unfurnished, and features may vary by floor plan and location.
$305,000
125 Kylie Street Cleburne, TX 76031
- Type:
- Single Family
- Sq.Ft.:
- 1,763
- Status:
- Active
- Beds:
- 4
- Lot size:
- 0.18 Acres
- Year built:
- 2024
- Baths:
- 2.00
- MLS#:
- 20633009
- Subdivision:
- Mw Lndg Ph 2
ADDITIONAL INFORMATION
Beautiful new home for sale featuring 4 bedrooms, 2 bathrooms, an open concept floor plan, and many more modern amenities throughout. The kitchen boasts a large island with upgraded countertops and energy-efficient appliances. The private primary includes an ensuite bathroom and walk-in closet. The attached two-car garage makes parking easy and convenient. All these features and more make this home a must-see! Images may be reflective of a staged or representative unit; homes are unfurnished, and features may vary by floor plan and location.
- Type:
- Single Family
- Sq.Ft.:
- 1,886
- Status:
- Active
- Beds:
- 3
- Lot size:
- 0.24 Acres
- Year built:
- 2001
- Baths:
- 3.00
- MLS#:
- 20629656
- Subdivision:
- Bent Creek Sec 02
ADDITIONAL INFORMATION
This short sale and paperwork has been started. This home is ready for its new family to move right in. You will love this kitchen positioned in the center of the home with granite countertops, an induction cooktop, stainless appliances, and subway tile backsplash overlooking the living area where your guests can be relaxing. This split-bedroom plan is nice for the family, with the ensuite bath in the primary bedroom and the jack-jill bath for the other two bedrooms located on the opposite side of the home. You will also have a half bath for the guest. Entertain in the backyard because there is plenty of space to set up your barbecue and people can have some room to pull out the lawn chairs. Nice cozy neighborhood where you can get to know all your new neighbors and there is no heavy traffic.
Open House:
Sunday, 11/24 3:00-5:00PM
- Type:
- Single Family
- Sq.Ft.:
- 2,331
- Status:
- Active
- Beds:
- 3
- Lot size:
- 5 Acres
- Year built:
- 2007
- Baths:
- 3.00
- MLS#:
- 20624111
- Subdivision:
- None
ADDITIONAL INFORMATION
This charming house is located on a dead end road, the privacy sets this home apart! Come enjoy the mature trees in the back and the open fields surrounding the homestead. This house boast an open floor plan with vaulted ceiling and a cozy fireplace. Primary bedroom is down stairs, with his and hers closets. Upstairs offers 2 bedrooms, a flex space at the landing at the top of the stairs. The large room with unique roof lines offers plenty of space for a game room or make it into a 4th bedroom. The flooring upstairs will be replaced prior to closing. Per seller the solar windows come with a lifetime warranty. Ask about the preferred lender incentive of 1% that can be used towards closing cost and other expenses!
Open House:
Saturday, 11/23 11:00-2:00PM
- Type:
- Single Family
- Sq.Ft.:
- 3,372
- Status:
- Active
- Beds:
- 3
- Lot size:
- 1.01 Acres
- Year built:
- 2006
- Baths:
- 4.00
- MLS#:
- 20612689
- Subdivision:
- Devonshire Village
ADDITIONAL INFORMATION
Discover a breathtaking custom home situated on just over an acre of land, surrounded by magnificent trees. This spectacular property offers immense privacy and a beautiful backyard featuring a luxurious custom inground gunite pool and spa with a relaxing waterfall, as well as a 30x40 insulated workshop equipped with electricity. Ideal for entertaining, this property is a truly remarkable home in the desirable Joshua ISD. The home's open floor plan includes office, a game room or media room with a media screen, and an additional flex room upstairs that could easily serve as a fourth bedroom, split bedrooms, abundant storage areas, and a fantastic layout. Conveniently located with easy access to I-35 and only minutes from Burleson, this dream home boasts a serene environment with a country feel, free from city taxes. This is a unique opportunity to own a beautiful property with numerous upgrades. Enjoy the quiet neighborhood ambiance while still being close to all necessary amenities.

The data relating to real estate for sale on this web site comes in part from the Broker Reciprocity Program of the NTREIS Multiple Listing Service. Real estate listings held by brokerage firms other than this broker are marked with the Broker Reciprocity logo and detailed information about them includes the name of the listing brokers. ©2024 North Texas Real Estate Information Systems
Cleburne Real Estate
The median home value in Cleburne, TX is $241,700. This is lower than the county median home value of $302,700. The national median home value is $338,100. The average price of homes sold in Cleburne, TX is $241,700. Approximately 59.08% of Cleburne homes are owned, compared to 35.71% rented, while 5.2% are vacant. Cleburne real estate listings include condos, townhomes, and single family homes for sale. Commercial properties are also available. If you see a property you’re interested in, contact a Cleburne real estate agent to arrange a tour today!
Cleburne, Texas has a population of 30,984. Cleburne is less family-centric than the surrounding county with 33.7% of the households containing married families with children. The county average for households married with children is 36.15%.
The median household income in Cleburne, Texas is $55,159. The median household income for the surrounding county is $70,767 compared to the national median of $69,021. The median age of people living in Cleburne is 35.6 years.
Cleburne Weather
The average high temperature in July is 94.9 degrees, with an average low temperature in January of 32.8 degrees. The average rainfall is approximately 37.8 inches per year, with 0.8 inches of snow per year.
