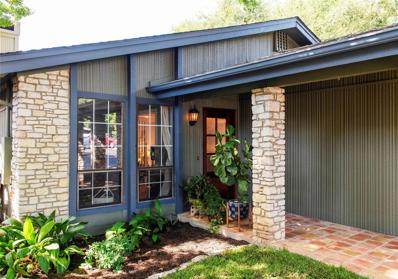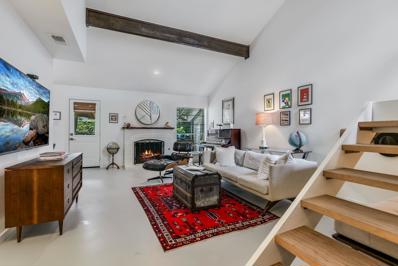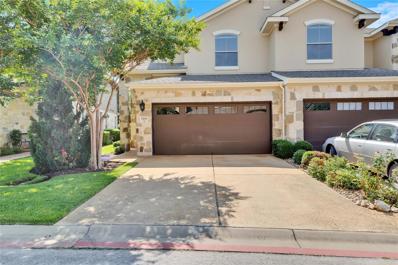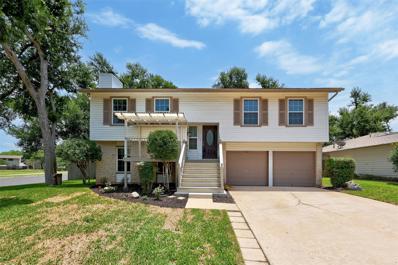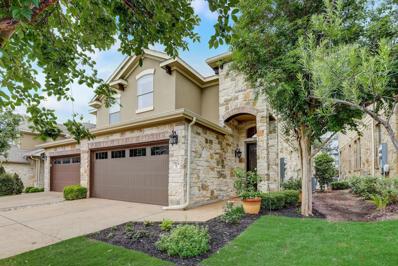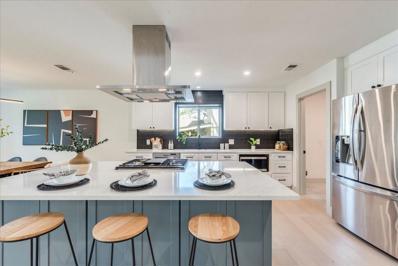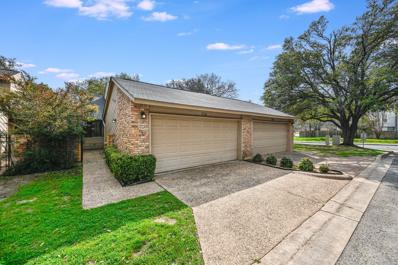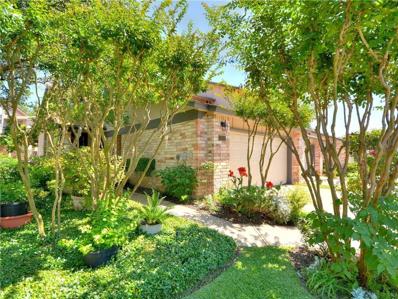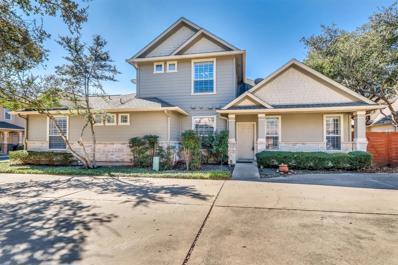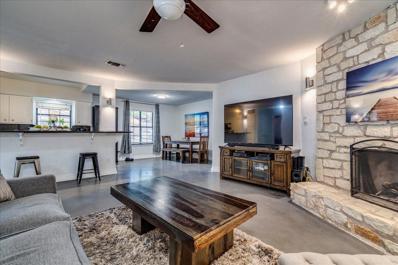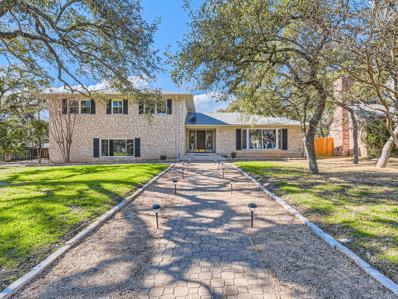Austin TX Homes for Sale
- Type:
- Single Family
- Sq.Ft.:
- 1,754
- Status:
- Active
- Beds:
- 3
- Lot size:
- 0.17 Acres
- Year built:
- 1983
- Baths:
- 3.00
- MLS#:
- 1691190
- Subdivision:
- Anderson Mill Village 20 Ph 02
ADDITIONAL INFORMATION
$60,000 PRICE REDUCTION! Stunning Remodeled 3-Bedroom Home in Northwest Austin! This beautifully remodeled 3-bedroom, 2.5-bath residence is nestled on a spacious lot in the desirable Village at Anderson Mill. Every detail has been thoughtfully upgraded to offer comfort, style, and functionality. Key Features include: New Roof: Comes with a 20-year warranty for peace of mind. New Flooring: High-quality waterproof vinyl in bedrooms, living room, and kitchen. Fresh Paint: Entire house freshly painted for a modern look. Upgraded Kitchen: Quartz countertops, brand new cooktop, and dishwasher. Upgraded Lighting: Modern lighting fixtures throughout the home. Upgraded Master Bathroom: Stylish walk-in shower for a luxurious experience. Brand New Windows: Installed in the front, bedrooms, and living room. The cozy living room features a fireplace, vaulted and beamed ceilings, creating a warm and inviting atmosphere. Eat-in Kitchen: Overlooks the large backyard, perfect for family gatherings and entertaining. Formal Dining Space: Located downstairs, versatile enough to be used as a home office. The master bedroom, located upstairs, features a spacious and stylish walk-in shower. Two additional bedrooms upstairs with an extra full bath. (Currently no oven but seller is willing to install one.) Close to Westwood High School. Just a 10-minute drive to the new Apple campus and quick access to Hwy 183. Retail, restaurants, schools, and medical facilities are all conveniently nearby. This home is a perfect blend of modern upgrades and cozy charm, offering everything you need for comfortable living. Don’t miss the opportunity to make this stunning house your new home!
$649,000
6307 Lakewood Holw Austin, TX 78750
- Type:
- Single Family
- Sq.Ft.:
- 1,875
- Status:
- Active
- Beds:
- 3
- Lot size:
- 0.12 Acres
- Year built:
- 1978
- Baths:
- 2.00
- MLS#:
- 4378071
- Subdivision:
- Lakewood Sec 01
ADDITIONAL INFORMATION
Welcome to 6307 Lakewood Hollow in highly desirable Northwest Austin. The location is premium, less than two miles north of the Pennybacker Bridge, 5.4 miles to the Domain or Q2 Stadium, & just northwest of Downtown & the University of Texas. The Lakewood HOA Clubhouse, Pool, Playground, and Tennis Courts are one block away. The Lakewood neighborhood is a great place for young professionals, retirees, or for raising a family. A large oak tree shades the front yard and porch. Inside this 3/2 home with an open concept, you will find an updated kitchen (100 sq ft added in 2023) with a new Kitchen Aid Double Oven, induction cooktop, quartz countertops, tile backsplash, coffee bar, & pantry. A very functional kitchen design with a large island overlooks the living room & dining room making it a great space for the family or for entertaining. Wide plank Hickory hardwood flooring was added to the kitchen, dining room, living room, office, & hallway along with the kitchen update. A new tile fireplace surround was added as well. An office with French doors adjacent to the dining room allows for work from home. A spacious primary bedroom with two sets of large windows, a private bath with double vanity, soaking tub, & walk-in closet make for a nice owner’s suite. The primary bedroom & another bedroom have bamboo hardwood flooring, the remaining bedroom has carpet. The bathrooms have wood look tile flooring. The backyard is private with a covered porch & recently installed deck in 2024. The garage has 240v electric outlets, a new electric panel added with the kitchen update and a new HVAC system in 2022. Take advantage, schedule to see this home, opportunity is knocking.
$325,000
1035 Verbena Dr Austin, TX 78750
- Type:
- Condo
- Sq.Ft.:
- 1,125
- Status:
- Active
- Beds:
- 2
- Lot size:
- 0.03 Acres
- Year built:
- 1981
- Baths:
- 3.00
- MLS#:
- 2194480
- Subdivision:
- Villas Anderson Mill Condos Unit 1054a Bl
ADDITIONAL INFORMATION
Charming 2 bedroom/2.5 bath condo in Westwood High School tracing zone now available! Soaring ceilings with exposed beams highlight the bright and light condo. The updated kitchen has deep drawers for storage and a contemporary feel. Concrete floors downstairs for easy care and wood floors upstairs. Two spacious upstairs bedrooms are connected by a jack-and-jill bath featuring separate toilets and vanities. New roofing currently being installed by the HOA. Two car garage with additional driveway parking. Hot water heater and dishwasher have been replaced. Receptable and wiring in place for a Tesla charger in the garage. Whole house protected by a surge protector. Cute fenced patio opens to back green belt. Recently replaced front door accents the courtyard setting for entry. Ready to go!
- Type:
- Condo
- Sq.Ft.:
- 2,299
- Status:
- Active
- Beds:
- 4
- Lot size:
- 0.15 Acres
- Year built:
- 2013
- Baths:
- 3.00
- MLS#:
- 3733560
- Subdivision:
- Colina Vista Condo Amd
ADDITIONAL INFORMATION
Unbeatable Convenience Meets Luxurious Living: Discover this exceptional 4-bedroom, 3-bath condo in the heart of the Colina Vista gated community that lives like a single family home. Step inside and be greeted by a sense of warmth and welcome. This home offers the perfect blend of comfort, style, and space, featuring one of the community's most coveted open floor plans with an abundance of windows, bathing the living area, kitchen, and dining space in natural sunlight—perfect for modern living. The bedroom on the main floor offers versatility as a home office, guest room, or additional living space for a growing family. Ascend to the second level to find a spacious and versatile loft. The master suite boasts a walk-in closet and a spa-like bathroom with a walk-in shower, separate tub, and dual vanities. Two additional bedrooms upstairs with walk-in closets and a full bath ensure privacy for family members. All bedrooms are generously sized and equipped with ceiling fans for added comfort. Recent upgrades, including wood stairs, vinyl floors upstairs, and freshly painted walls (interior and exterior), add character and charm to this inviting space. This condo goes beyond its exceptional layout. The gourmet kitchen with stainless steel appliances and granite countertops is perfect for preparing meals. Enjoy a large game room ideal for entertaining, along with 300+ sqft outdoor living space. Imagine evenings on the covered patio or mornings with coffee on the balcony. The fenced backyard offers additional privacy. Additional Features: spacious attached 2-car garage with ample storage, and a storeroom for extra space. Prime Location and Unbeatable Convenience: This sought-after location boasts easy access to top-rated schools, shopping, entertainment, and dining. The Colina Vista community includes a pool and dog park for your enjoyment. Don't Miss Out! This exceptional property won't last long. Schedule a showing today and make this remarkable condo yours!
- Type:
- Single Family
- Sq.Ft.:
- 1,809
- Status:
- Active
- Beds:
- 3
- Lot size:
- 0.26 Acres
- Year built:
- 1982
- Baths:
- 2.00
- MLS#:
- 6769255
- Subdivision:
- Village 17 At Anderson Mill Ph 02
ADDITIONAL INFORMATION
This beautifully updated home in the sought-after Village of Anderson Mill is close to Purple Sage Elementary. Fresh exterior paint from Spring 2023 enhances curb appeal. Situated on a spacious corner lot with a large backyard, this home offers an extra room for dining, a study, or a game room. The generous living area features a wood-burning fireplace, vaulted ceilings, and a ceiling fan, seamlessly connected to the dining/kitchen area. The kitchen boasts granite countertops, stainless steel appliances, a pantry, and is conveniently located next to the indoor utility room. The primary bedroom includes an extended sitting or desk area, with the main bathroom featuring two closets, newly installed double vanities, and a separate water closet. The hall bath also features updated granite countertops and cabinets. Enjoy the expansive backyard with a charming old tree near the back porch. Additional highlights include laminate flooring in the den, hall, and bonus room, tile in the kitchen, breakfast, and bath areas, and carpet in the bedrooms. The oversized primary bedroom is perfect for an office or sitting area, with updated double vanities, new tile in the shower, and ample closet space. The bonus room can serve as a second dining area, office, or living space. With many updates, including a new roof replaced in 2023, recent paint, carpet, and the removal of popcorn ceilings, this home in the Village of Anderson Mill, with its low tax rate and community pool, is a must-see!
- Type:
- Condo
- Sq.Ft.:
- 952
- Status:
- Active
- Beds:
- 2
- Lot size:
- 0.03 Acres
- Year built:
- 1990
- Baths:
- 2.00
- MLS#:
- 8968690
- Subdivision:
- Park West Condo
ADDITIONAL INFORMATION
HUGE PRICE REDUCTION! Beautifully updated condo in Park West Condominiums/End unit backing up to the Hike-Bike-Running Trails/Recent updates include: Dishwasher, Oven, Windows, HVAC, Roof, Siding & Much More!! Microwave & Refrigerator convey with condo/Two parking spots – Will need Parking Stickers/Swimming Pool & Amenity Center/Very close to major highways, Shopping, Restaurants, Schools, Baseball Field
$435,000
11800 Aloe Vera Trl Austin, TX 78750
- Type:
- Single Family
- Sq.Ft.:
- 1,974
- Status:
- Active
- Beds:
- 4
- Lot size:
- 0.18 Acres
- Year built:
- 1981
- Baths:
- 3.00
- MLS#:
- 6165105
- Subdivision:
- Village 19 At Anderson Mill Ph 02
ADDITIONAL INFORMATION
Welcome to 11800 Aloe Vera Trail, Austin, TX 78750, where convenience meets charm in the sought-after Anderson Mill neighborhood. Step into elegance and comfort with this wonderful 4-bedroom house, where beautiful landscaping create a welcoming ambiance. As you approach, well-tended flower beds frame the entrance, leading to a charming front porch. Inside, enjoy a spacious living area featuring plantation shutters that filter natural light, casting a warm glow over the main living area. The kitchen boasts granite countertops, custom drawer filled cabinetry, and stainless steel appliances, perfect for culinary enthusiasts and entertainers alike. Outside, the backyard oasis beckons with a meticulously landscaped lawn, a patio ideal for al fresco dining, and a variety of flowering plants and mature trees providing shade and privacy. Whether relaxing with family or hosting guests, this meticulously maintained home offers tranquility, making it a perfect retreat in any season. This property enjoys proximity to highly-rated schools, ensuring educational excellence for your family. A block away from Purple Sage! and a short bike ride to Noel Grisham Middle. Nearby, you'll find a variety of neighborhood amenities including parks, walking trails, and community centers, perfect for outdoor activities and relaxation. For your shopping needs, local malls and grocery stores are just a short drive away, offering everything from daily essentials to boutique finds. Experience the best of suburban living with urban conveniences!
$434,900
12002 Hardwood Trl Austin, TX 78750
- Type:
- Single Family
- Sq.Ft.:
- 1,592
- Status:
- Active
- Beds:
- 3
- Lot size:
- 0.15 Acres
- Year built:
- 1981
- Baths:
- 3.00
- MLS#:
- 2563371
- Subdivision:
- Village 16 At Anderson Mill
ADDITIONAL INFORMATION
Welcome home to the heart of Northwest Austin in a quiet neighborhood with highly rated Round Rock schools. This charming three-bedroom, two-and-a-half-bath home offers an abundance of character and comfort. Step inside to discover a warm and inviting living space, complete with a stunning stone fireplace. Upstairs, you'll find three spacious bedrooms, including a primary suite with an en-suite bathroom, providing a private retreat at the end of the day. The additional bedrooms are versatile and can easily accommodate guests, a home office, or a playroom. The backyard offers a serene escape from the hustle and bustle of daily life and allows you to extend your living to the oversized, covered back porch. Situated in a prime location, you'll have easy access to shopping, dining, and recreational activities, all while being part of a community known for its excellent schools. Don’t miss the opportunity to make this delightful house your new home.
- Type:
- Single Family
- Sq.Ft.:
- 2,613
- Status:
- Active
- Beds:
- 3
- Lot size:
- 0.4 Acres
- Year built:
- 1982
- Baths:
- 3.00
- MLS#:
- 3494805
- Subdivision:
- Northwest Balcones Amd
ADDITIONAL INFORMATION
**$25k PRICE IMPROVEMENT!** Stunning postmodern custom built home in Northwest Balcones subdivision. This beauty was the high end model of 3 homes designed by Randy Morine for the Parade of Homes in 1982. The kitchen was remodeled in 2011 & features custom walnut cabinets with pull out drawers, Thermador appliances & granite countertops. The oversize Thermador refrigerator conveys! Propane tank was installed in 1997 and the house is plumbed for gas. Andersen Windows installed in 2008. HVAC replaced in 2017. Concrete tile roof replaced in 2010. NO HOA! The sprawling, oversized corner lot features huge oak trees and beautiful, low maintenance landscaping. Washer & Dryer convey. No survey available. Note: TCAD lists sf as 2437 but sellers built out an 11' x 16' walk in closet in the primary bedroom for an additional 176sf.
- Type:
- Condo
- Sq.Ft.:
- 1,316
- Status:
- Active
- Beds:
- 2
- Year built:
- 1978
- Baths:
- 2.00
- MLS#:
- 5391772
- Subdivision:
- Arbor Village Condo
ADDITIONAL INFORMATION
Northwest Location with easy access to just about anywhere... shopping, downtown Austin, Lake Travis, and yes, schools too. This inviting Condo home features two bedrooms and one-and-a-half bathrooms spread across a spacious 1,316 square feet of living space. Priced competitively at $279,000, this has been remodeled with taste and style. Upon entering the home, you will be greeted by an array of updates that elevate its charm and functionality. The interior paint and ceiling texture have been recently updated, providing a fresh and modern backdrop for your personal decorative touch. The kitchen is a dream come true with its recent remodel. It boasts replaced appliances including a dishwasher, range and microwave all in sleek stainless steel. The refrigerator has also been replaced ensuring seamless meal preparation experiences. Granite counters provide ample space for culinary adventures while the replaced tile backsplash adds an element of elegance to the area. The property's illumination has been enhanced with replaced light fixtures which perfectly complement the updated plumbing fixtures throughout the home. A replaced water heater ensures continuous hot water supply while the AC compressor and furnace have also been replaced for optimal climate control. The bathroom stands out with its replaced tub featuring added tile surround. The toilets have also been replaced for added convenience. Flooring updates include freshly installed carpeting in select areas along with luxury vinyl plank flooring that adds durability without compromising on style. Additionally, the washer and dryer have been replaced making laundry days effortless. Located in a shaded condo complex with easy access to everywhere you want to be, this home is truly positioned conveniently. Austin is known for its vibrant music scene, diverse restaurants, outdoor activities and parks where residents can enjoy hiking or biking trails or simply unwind amidst nature.
- Type:
- Condo
- Sq.Ft.:
- 1,651
- Status:
- Active
- Beds:
- 3
- Lot size:
- 0.17 Acres
- Year built:
- 1982
- Baths:
- 2.00
- MLS#:
- 7516659
- Subdivision:
- Balcones Place Condo Se
ADDITIONAL INFORMATION
This is your chance to own a meticulously maintained 3/2 condominium in the highly sought after 78750 area. Balcones Place has only 45 units which are spaced out on a tree lined street ending in a cul-de-sac. Community pool is available for only Balcones Place residents and guests. Light and airy open floorplan with remodeled kitchen. Living room has fireplace and French doors leading to a fabulous shaded deck in the back yard. Backyard oasis has an amazing deck and motion-sensored backyard lighting. Recently replaced sections of fence. New cooktop and other appliances were installed in 2023- the refrigerator, washer/dryer and outdoor grill will convey with property so this property is ready for immediate move-in. Primary bedroom also has french doors leading to its own private patio. Owners suite is spacious - owners closet is large and also contains the washer / dryer - so convenient for doing laundry! The ceiling light in the primary bedroom will not convey - owner will replace fixture. Entire interior was painted in 2023. NOTE: Seller is willing to pay 100% of the HOA assessment in the amount if $9500 on or before closing. HOA fees after current assessment payoff is $496/mo. See Documents for full list of property improvements.
$489,999
11709 Star View Trl Austin, TX 78750
- Type:
- Single Family
- Sq.Ft.:
- 2,143
- Status:
- Active
- Beds:
- 3
- Lot size:
- 0.22 Acres
- Year built:
- 1981
- Baths:
- 2.00
- MLS#:
- 5403645
- Subdivision:
- Village 16 At Anderson Mill
ADDITIONAL INFORMATION
Beautiful well maintained home on a large lot with great trees. One year old roof! Over $50K in upgrades were put into this home over the past seven years. It has multiple schools nearby including Westwood High School. Beautiful kitchen with Tier 4 Designer Choice granite, showroom cabinets, and matching stainless Samsung appliances. 5 burner range and French door fridge. Energy Star rating on all new windows, doors, and Trane 16 SEER HVAC. Estimated savings over $10k in energy per 7.5 yrs. Located within in a minute of 620 and 183!
$449,900
12206 Waterside Trl Austin, TX 78750
- Type:
- Single Family
- Sq.Ft.:
- 1,746
- Status:
- Active
- Beds:
- 3
- Lot size:
- 0.28 Acres
- Year built:
- 1978
- Baths:
- 2.00
- MLS#:
- 7770256
- Subdivision:
- Village 06 At Anderson Mill
ADDITIONAL INFORMATION
The home is located in the scenic Lake Creek at Anderson Mill area and features beautiful landscaping, and mature trees, and sits on a 0.28 acre lot. This 3-bedroom, 2-bathroom house was built in 1978 and offers 1,746 sqft of living space with a detached garage. This family home has a spacious floor plan with a wood-paneled living room featuring a brick, gas-burning fireplace. Abundant natural light streams in through numerous windows and a vaulted ceiling adds to the open feel. The primary suite is located upstairs and includes 2 walk-in closets and a flex space just outside the bedroom. The other 2 bedrooms are located downstairs. The kitchen is bright and open to the living room, with granite counters, white cabinets, and stainless steel appliances. The sizable backyard is very private and perfect for entertaining or gardening. NO HOA. This home is located in the Anderson Mill Limited District, which offers community parks, walking paths, tennis courts, and swimming pools for residents. The location is convenient, close to 620, 183, and Domain in the RRISD. It is zoned for Westwood High School.
- Type:
- Condo
- Sq.Ft.:
- 2,350
- Status:
- Active
- Beds:
- 4
- Lot size:
- 0.15 Acres
- Year built:
- 2013
- Baths:
- 3.00
- MLS#:
- 8413213
- Subdivision:
- Colina Vista Condo
ADDITIONAL INFORMATION
This home is for sale and for lease. Dreaming of effortless living in a chic, townhome-style condo? Nestled in a serene, secure, gated community, this stunning two-story home is just a stone’s throw away from top-rated Vandegrift HS and Four Points Middle School. Conveniences like HEB, Target, Home Depot, Moviehouse, Rudy's, and a lot more are very accessible. As you step inside, you're greeted by soaring ceilings and gleaming wood floors, casting a warm welcome that’s bathed in natural light. The open-concept layout ensures you never miss a beat in the family room as you whip up something delicious in the spacious kitchen. Decked out with granite countertops, stainless steel appliances, a pantry, and a cozy breakfast nook, it’s perfect for morning coffees. The first-floor primary bedroom is a true retreat, featuring elevated ceilings, large windows, and a luxurious bath with a walk-in shower, separate tub, and dual vanities. Also on the main level, you’ll find a handy laundry room and guest bath for added convenience. Upstairs, the fun continues with well-sized secondary bedrooms, a large game room, and a full bath—ideal for game nights or a private oasis for guests. Step outside to enjoy the fenced backyard with a covered patio perfect for relaxing evenings. The upper balcony is a prime spot for enjoying your morning cup of coffee or a nightcap under the stars. Plenty of storage in the two-car attached garage with extra parking space. Enjoy the community pool, clubhouse, and dog park. Plus, HOA services include yard maintenance, so you can kick back and relax in style. Don't miss this - schedule a showing today!
- Type:
- Single Family
- Sq.Ft.:
- 2,640
- Status:
- Active
- Beds:
- 4
- Lot size:
- 0.24 Acres
- Year built:
- 1979
- Baths:
- 2.00
- MLS#:
- 4741561
- Subdivision:
- Village 06 At Anderson Mill
ADDITIONAL INFORMATION
Brand New Carrier AC and furnace installed! You don’t want to miss this Absolutely Wonderful 4/2/2 w/Gourmet Kitchen, Vaulted Ceilings and Large Sunroom. This spectacular well maintained home boasts large bedrooms, sitting area in Master, Remodeled in 2017, Cambria Quartz Counter Tops, 6 burner Gas Cooktop, Bosch high end appliance package, High Ceilings, Mahogany Cabinets, Newer windows, top of the line Solar Tubes for energy efficient lighting, Tons of Storage in this Home! Huge backyard Deck, Great Location, Large Utility Room w/ sink, Interior bonus room for Hot tub. Oversized garage w/ workspace, New Gutters/New Roof 2023, no HOA’s, Exemplary Westwood High.
- Type:
- Condo
- Sq.Ft.:
- 952
- Status:
- Active
- Beds:
- 2
- Lot size:
- 0.03 Acres
- Year built:
- 1990
- Baths:
- 2.00
- MLS#:
- 9593499
- Subdivision:
- Park West Condo
ADDITIONAL INFORMATION
Welcome to your new home located in Northwest Austin! This charming 2 bedroom condo is in a prime location, nestled in the serene Park West Condominium Community, with easy access to many amenities. As you step into this second-story end unit, you’ll be drawn to its cozy ambiance. After a long day, unwind around the fireplace for a relaxing night in. The galley kitchen is perfect for whipping up delicious meals. Residents of this community enjoy access to a pool and fitness center. Additionally, outdoor enthusiasts will love nearby parks, biking/jogging trail, sand volleyball court, and basketball court. Plus, the location could not be more perfect! With a short drive to Lakeline Mall and other shopping centers, you will appreciate the easy access to numerous shopping, dining, and entertainment options. Whether you are commuting to work, or exploring the greater Austin area, the condo’s location makes it a breeze to navigate with convenient access to 620, Toll 45, and 183. Don’t’ miss out on this incredible opportunity to make the best of Northwest Austin living. Schedule your showing today!
- Type:
- Single Family
- Sq.Ft.:
- 2,200
- Status:
- Active
- Beds:
- 3
- Year built:
- 1984
- Baths:
- 2.00
- MLS#:
- 4696193
- Subdivision:
- Village 20 At Anderson Mill Ph 02
ADDITIONAL INFORMATION
Open House Sat and Sun 1-4 3.16.24 and 3.17.24. This outstanding three-bedroom home is centrally located in Anderson Mill, one of the most sought-after areas in NW Austin. Situated on a verdant home site shaded by mature trees, this dream residence extends across 2,200 sq ft of interior space, recently converted to the finest standards. Showcasing chic characteristics, the property is defined by streamlined cabinetry, posh amenities, European engineered white oak floors and new integrated home systems ensuring convenience. The intelligent floor plan impacts with its understated luxury, while the open and airy design succeeds in making it feel inviting. A feature wall with fireplace adds drama to the sumptuous living room, where an equipped dry bar and an elegant adjoining dining area cater to effortless entertaining. With sophisticated appointments and a suite of high-end appliances, no expense was spared to create a magazine-worthy kitchen workspace that will please the demanding chef. The primary suite projects the aura of a premier hotel with its custom closets and spa-like bath. Guest rooms and a shared bath echo the same presence. Centered around a trendy covered patio, the enclosed backyard is a joy to the senses. Enjoy top-notch amenities within walking distance, including Purple Sage Elementary, community pool and vibrant parks and jogging trails – acclaimed as some of the best in NW Austin. Perfectly positioned near 183/183A, the location is balanced with major tech employers plus abundant shopping and dining options.
- Type:
- Condo
- Sq.Ft.:
- 1,407
- Status:
- Active
- Beds:
- 2
- Year built:
- 1983
- Baths:
- 2.00
- MLS#:
- 4378776
- Subdivision:
- Lakewood Condo Amd
ADDITIONAL INFORMATION
Charming patio home with two bedrooms and two baths downstairs and a spacious loft upstairs. Living room has high ceilings and lots of windows. Wood burning fireplace, two car garage, backyard patio. No popcorn ceilings! HOA fees cover front yard lawn maintenance. Ownership includes membership to the beloved Lakewood Club which has a large pool, tennis courts, swing set, basketball courts, picnic tables, playscape and clubhouse. The membership fee to the Lakewood Club is not included in the $375 monthly condo HOA dues.
$340,000
1004 E Solano Dr NE Austin, TX 78750
- Type:
- Condo
- Sq.Ft.:
- 1,474
- Status:
- Active
- Beds:
- 3
- Year built:
- 1981
- Baths:
- 2.00
- MLS#:
- 1696531
- Subdivision:
- Villas Anderson Mill Condos Unit 1054a Bl
ADDITIONAL INFORMATION
Newly Listed, Multiple interior upgrades, Rare Availability, Motivated Seller
- Type:
- Condo
- Sq.Ft.:
- 1,966
- Status:
- Active
- Beds:
- 3
- Year built:
- 2003
- Baths:
- 3.00
- MLS#:
- 1976334
- Subdivision:
- Courtyard Hms/Anderson Oaks Ph
ADDITIONAL INFORMATION
Stake your claim in Texas!! Fabulous sought after community with loads of amenities. Lots of upgrades in this large unit with open floorplan! Primary bedroom down with separate garden tub and shower. Upgraded kitchen with granite countertops, slide out cabinets, stainless steel appliances, fabulous stainless gas stove, lovely 2021 backsplash, 2023 kitchen faucet. This leads into utility room just right for your washer & dryer! 2022 hvac system with wifi thermostat & media filter, 10 year parts & labor warranty. 2019 garage door replacement that compliments the 2017 garage shelving installment. Brazilian hardwoods & travertine tile throughout, Remote control gas fire in LED lit fireplace surrounded by built-in cabinets on both sides. Corner unit and the best floorplan in the complex. Terrific size! Shutters throughout that let in lots of light! Side private patio. Condo insurance includes some extra perks. One of the biggest units in complex. Amenities include clubhouse, cluster mailbox, common grounds, fitness center, playground, pool, sauna; all in a gated community. Easy access to Austin, Cedar Park, Round Rock, Pflugerville, Georgetown, Lake Travis & beyond! Shopping, restaurants, major employers...all conveniently nearby. Don't miss out!
- Type:
- Condo
- Sq.Ft.:
- 1,512
- Status:
- Active
- Beds:
- 3
- Lot size:
- 0.14 Acres
- Year built:
- 2007
- Baths:
- 2.00
- MLS#:
- 6477198
- Subdivision:
- Arboretum Park Residential Sub Condo
ADDITIONAL INFORMATION
Introducing 9707 Anderson Mill Rd #31, a charming 3-bedroom, 2-bathroom home in Austin, TX. This property offers a cozy layout with ample natural light, a modern kitchen, and a private backyard. Nearby attractions include the Texas State Capitol, The Domain for upscale shopping, Lady Bird Lake for outdoor activities, and major tech companies like Dell and Apple. Don't miss out on this ideal blend of comfort and convenience in a vibrant Austin community! Buyer to verify all MLS information.
- Type:
- Condo
- Sq.Ft.:
- 1,340
- Status:
- Active
- Beds:
- 2
- Year built:
- 1978
- Baths:
- 2.00
- MLS#:
- 4404270
- Subdivision:
- Oak Shadows Condo
ADDITIONAL INFORMATION
Single-story Condo with an attached 2-car garage. Open floor plan with kitchen, dining area and living area including a fireplace. The 2nd Living area is a great flex space that could be used as a sleeping area, media room, office, playroom - the only room in the house with carpet. This room includes a bonus loft area featuring a custom-built ladder - Ideal bedroom floor plan with a bedroom/bathroom on each end of the condo. Stained concrete floors throughout except for the 2nd living area. Location is close to HWY 183, dining, shopping and other entertainment. HOA includes water! This unit does not have a fenced yard.
$1,249,000
11810 Brookwood Rd Austin, TX 78750
- Type:
- Single Family
- Sq.Ft.:
- 4,054
- Status:
- Active
- Beds:
- 5
- Year built:
- 1976
- Baths:
- 4.00
- MLS#:
- 5979095
- Subdivision:
- Balcones Village Sec 03 Ph C
ADDITIONAL INFORMATION
Welcome to your dream home nestled in a prime location with easy access to US 183 and Anderson Mill Rd! This stunning 5BD/3.5B home, situated on a .33 acre lot, boasts a spacious floor plan with multiple living areas and high ceilings throughout. As you step inside, you're greeted by an inviting foyer and an abundance of natural light. The kitchen features a breakfast bar, granite countertops, and stainless steel appliances including triple ovens. The primary suite offers a tranquil retreat complete with a private entrance to the upstairs balcony, space for additional sitting area, and an ensuite bathroom with a soaking tub/shower, dual vanities and walk-in closet. Outside, the sprawling backyard offers endless possibilities for outdoor entertainment and relaxation with an inground pool and extended patio. This home also includes a spacious attached 2 car garage with an attached carport and space for additional parking.
$849,000
11700 Swan Dr Austin, TX 78750
- Type:
- Single Family
- Sq.Ft.:
- 2,818
- Status:
- Active
- Beds:
- 4
- Lot size:
- 0.24 Acres
- Year built:
- 1995
- Baths:
- 3.00
- MLS#:
- 2071380
- Subdivision:
- Balcones Greene Sec 01
ADDITIONAL INFORMATION
WOW! INCREDIBLE value in NW Austin! This home has been EXTENSIVELY remodeled by the original owner and was the former model home for the community! SUPER versatile floorplan offers spacious bedrooms and sprawling living space perfect for entertaining guests and extended family. Nearly everything has been updated including new quartz countertops and stainless steel appliances in the kitchen with PLENTY of cabinet, pantry and storage space. Luxurious primary suite with modern soaking tub and GIANT walk-in shower. All bedrooms are located in the corners of the home each exiting to the wide open living spaces. The list of improvements is available upon request including, but not limited to, new tankless water heater, NEW ROOF, all three bathrooms updated/remodeled, new flooring and fixtures throughout, new appliances, etc.. Ample and level backyard has plenty of room for a pool! Exemplary Round Rock ISD schools, well-appointed location less than 15-minutes to the Domain, several grocers including Whole Foods, and the major employers on W. Parmer's Tech Corridor (Apple, EA, PayPal, EBay, and MORE). Opportunities like this don't come up often for less than $1M so don't miss out - SEE IT TODAY!

Listings courtesy of Unlock MLS as distributed by MLS GRID. Based on information submitted to the MLS GRID as of {{last updated}}. All data is obtained from various sources and may not have been verified by broker or MLS GRID. Supplied Open House Information is subject to change without notice. All information should be independently reviewed and verified for accuracy. Properties may or may not be listed by the office/agent presenting the information. Properties displayed may be listed or sold by various participants in the MLS. Listings courtesy of ACTRIS MLS as distributed by MLS GRID, based on information submitted to the MLS GRID as of {{last updated}}.. All data is obtained from various sources and may not have been verified by broker or MLS GRID. Supplied Open House Information is subject to change without notice. All information should be independently reviewed and verified for accuracy. Properties may or may not be listed by the office/agent presenting the information. The Digital Millennium Copyright Act of 1998, 17 U.S.C. § 512 (the “DMCA”) provides recourse for copyright owners who believe that material appearing on the Internet infringes their rights under U.S. copyright law. If you believe in good faith that any content or material made available in connection with our website or services infringes your copyright, you (or your agent) may send us a notice requesting that the content or material be removed, or access to it blocked. Notices must be sent in writing by email to [email protected]. The DMCA requires that your notice of alleged copyright infringement include the following information: (1) description of the copyrighted work that is the subject of claimed infringement; (2) description of the alleged infringing content and information sufficient to permit us to locate the content; (3) contact information for you, including your address, telephone number and email address; (4) a statement by you that you have a good faith belief that the content in the manner complained of is not authorized by the copyright owner, or its agent, or by the operation of any law; (5) a statement by you, signed under penalty of perjury, that the inf
Austin Real Estate
The median home value in Austin, TX is $577,400. This is higher than the county median home value of $524,300. The national median home value is $338,100. The average price of homes sold in Austin, TX is $577,400. Approximately 41.69% of Austin homes are owned, compared to 51.62% rented, while 6.7% are vacant. Austin real estate listings include condos, townhomes, and single family homes for sale. Commercial properties are also available. If you see a property you’re interested in, contact a Austin real estate agent to arrange a tour today!
Austin, Texas 78750 has a population of 944,658. Austin 78750 is less family-centric than the surrounding county with 35.04% of the households containing married families with children. The county average for households married with children is 36.42%.
The median household income in Austin, Texas 78750 is $78,965. The median household income for the surrounding county is $85,043 compared to the national median of $69,021. The median age of people living in Austin 78750 is 33.9 years.
Austin Weather
The average high temperature in July is 95 degrees, with an average low temperature in January of 38.2 degrees. The average rainfall is approximately 34.9 inches per year, with 0.3 inches of snow per year.

