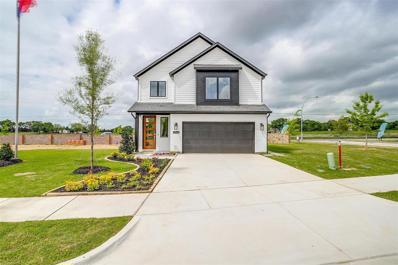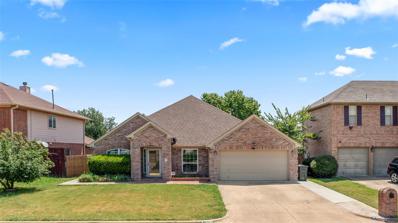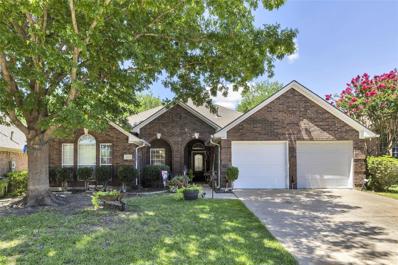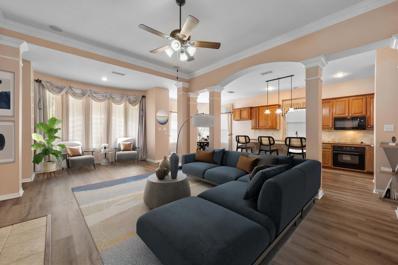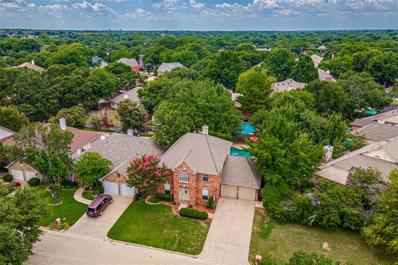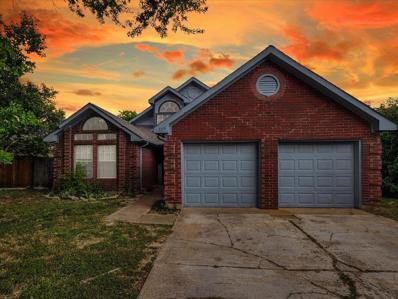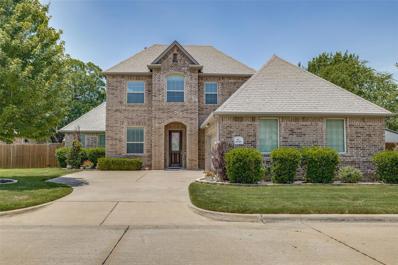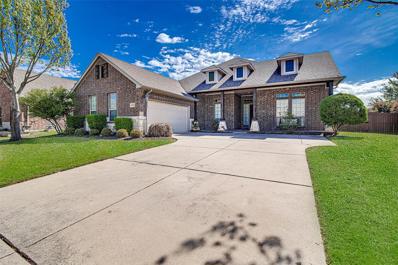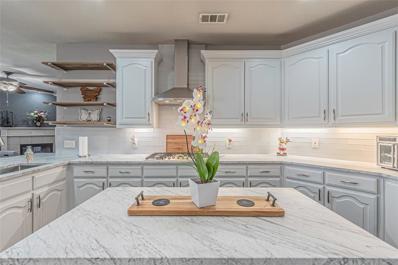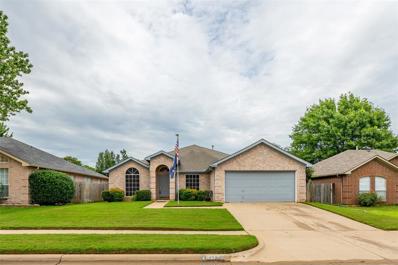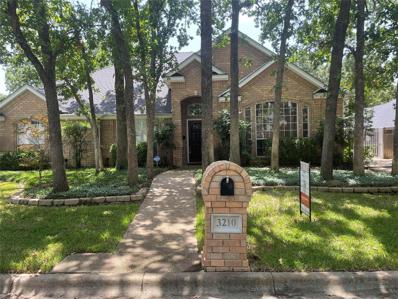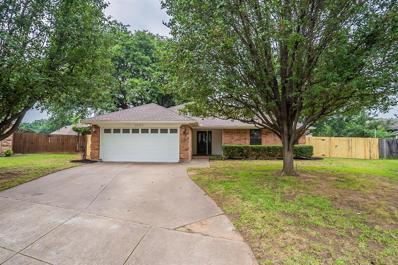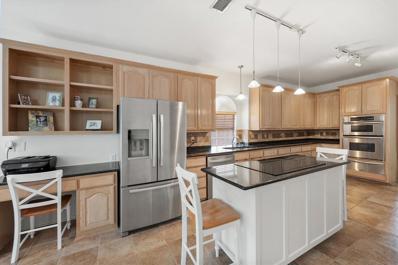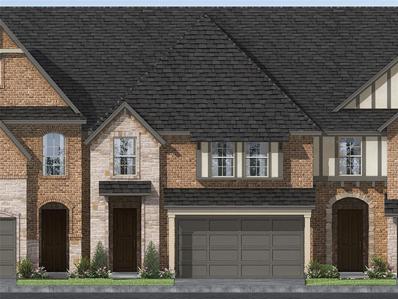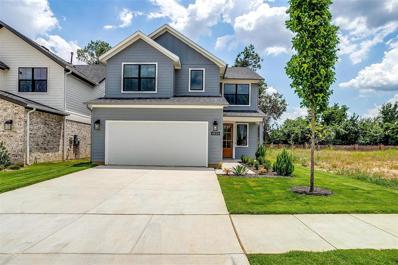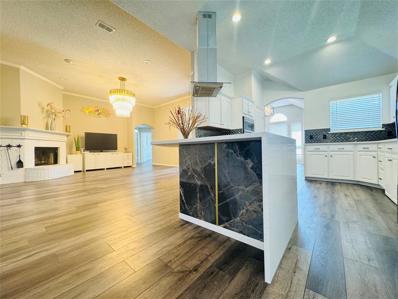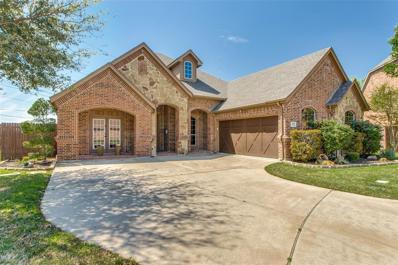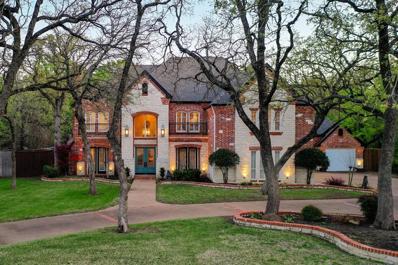Arlington TX Homes for Sale
- Type:
- Single Family
- Sq.Ft.:
- 1,901
- Status:
- Active
- Beds:
- 3
- Lot size:
- 0.09 Acres
- Year built:
- 2024
- Baths:
- 3.00
- MLS#:
- 20692547
- Subdivision:
- Hogan's Cottages
ADDITIONAL INFORMATION
The Rosemary Modern Farmhouse plan from Graham Hart Home Builder. Some upgrades include, Open rail wrought iron stairs, Custom built trash pullout cabinet in kitchen island, Floating shelves in Kitchen, Wood look Ceramic Tile Flooring, Quartz counter tops, Under cabinet LED lighting., Smart Home Features, Soft close cabinets and backs to a wooded greenbelt.
- Type:
- Single Family
- Sq.Ft.:
- 2,200
- Status:
- Active
- Beds:
- 4
- Lot size:
- 0.09 Acres
- Year built:
- 2024
- Baths:
- 3.00
- MLS#:
- 20692509
- Subdivision:
- Hogan's Cottages
ADDITIONAL INFORMATION
The Cedar Modern Farmhouse plan from Graham Hart Home Builder. Some upgrades include Open rail wrought iron stairs, Custom built trash pullout cabinet in kitchen island, Floating shelves in Kitchen, Wood look Ceramic Tile Flooring, Quartz counter tops, Under cabinet LED lighting, Smart Home Features, Soft close cabinets and backs to wooded greenbelt
- Type:
- Single Family
- Sq.Ft.:
- 1,979
- Status:
- Active
- Beds:
- 3
- Lot size:
- 0.1 Acres
- Year built:
- 2024
- Baths:
- 3.00
- MLS#:
- 20692476
- Subdivision:
- Hogan's Cottages
ADDITIONAL INFORMATION
The Sage Modern Farmhouse plan from Graham Hart Home Builder. Some upgrades include Open rail wrought iron stairs, Custom built trash pullout cabinet in kitchen island, Floating shelves in Kitchen, Wood look Ceramic Tile Flooring, Quartz counter tops, Under cabinet LED lighting, Smart Home Features and Soft close cabinets
- Type:
- Single Family
- Sq.Ft.:
- 2,873
- Status:
- Active
- Beds:
- 4
- Lot size:
- 0.12 Acres
- Year built:
- 2001
- Baths:
- 3.00
- MLS#:
- 20689271
- Subdivision:
- South Ridge Hills Add
ADDITIONAL INFORMATION
Welcome to this beautifully renovated 4-bedroom, 2.5-bath home, 4th bedroom can be used as a versatile bonus room (would be perfect for an office or media space). Located in the highly sought-after Mansfield Independent School District, this property has undergone total renovations with high end finishes to include marble flooring throughout living area and primary bedroom & tons of recess lighting (within the last two years). Enjoy the convenience of modern living with smart appliances still under manufacturer warranty, and stay comfortable year-round with a central AC and heating system just two years old. Roof replacement July 2024, ensuring peace of mind for years to come. With its spacious layout, updated features, and excellent location, this home is ideal for families seeking quality education and a vibrant community. Don't miss the chance to make this stunning home yours!
- Type:
- Single Family
- Sq.Ft.:
- 1,395
- Status:
- Active
- Beds:
- 3
- Lot size:
- 0.18 Acres
- Year built:
- 1983
- Baths:
- 2.00
- MLS#:
- 20685277
- Subdivision:
- Green Oaks Add
ADDITIONAL INFORMATION
Adorable 3 bedroom, 2 bath home in Arlington that's close to schools, freeways & shopping. This home offers a large open living room with brick fireplace and neutral colors throughout. Separate vanity in master. You'll enjoy evening walks in this quiet neighborhood with towering trees. Or just relax under your own covered patio overlooking a large private backyard.
Open House:
Saturday, 11/23 11:00-2:00PM
- Type:
- Single Family
- Sq.Ft.:
- 2,130
- Status:
- Active
- Beds:
- 4
- Lot size:
- 0.17 Acres
- Year built:
- 1998
- Baths:
- 2.00
- MLS#:
- 20682150
- Subdivision:
- Brighton Estates
ADDITIONAL INFORMATION
Charming Home for Sale on 6405 Viking Trail, Arlington, TX Discover the perfect blend of comfort and charm in this delightful residence located on Viking Trail. Hereâs why Spacious Interior 4-bedroom, 2-bathroom home offers ample living space, including 2 living room and 2 dining area Sunlit Sunroom: Enjoy year-round relaxation in the sunroom, bathed in natural light and equipped with a split AC unit Cold and Heat for comfort in every season. Covered Patio Step outside to a private backyard oasis, ideal for outdoor dining or gardening enthusiasts, with mature fruit trees and landscaping, providing a peaceful atmosphere. Includes an attached 2 Cars garage with parking spaces and additional storage, plus easy access to nearby parks and schools. Move-In Ready: Well-maintained and ready for you to make it your own, thoughtful details throughout. Donât miss out on the opportunity to make this your home.
- Type:
- Townhouse
- Sq.Ft.:
- 1,705
- Status:
- Active
- Beds:
- 3
- Lot size:
- 0.07 Acres
- Year built:
- 2024
- Baths:
- 3.00
- MLS#:
- 20681403
- Subdivision:
- Knight's Landing On Eden Rd Phase 2
ADDITIONAL INFORMATION
This gorgeous 2-story townhome offers all 3 bedrooms upstairs, open concept kitchen and family room, brick and stone on the exterior, and a front entry 2-car. Upgrades include upgraded kitchen countertops, custom-painted cabinets, upgraded kitchen backsplash, luxury vinyl plank flooring, upgraded tile selections, and more.
- Type:
- Single Family
- Sq.Ft.:
- 2,226
- Status:
- Active
- Beds:
- 3
- Lot size:
- 0.17 Acres
- Year built:
- 1994
- Baths:
- 2.00
- MLS#:
- 20658747
- Subdivision:
- Fannin Farm Add
ADDITIONAL INFORMATION
Welcome to your new home! This charming property boasts a HUGE kitchen, perfect for culinary enthusiasts and entertaining guests. The spacious kitchen features modern appliances, ample counter space, and plenty of storage. Whether you're preparing a family meal or hosting a dinner party, this kitchen is sure to impress. Step outside to a nice-sized backyard, an ideal space for relaxation and outdoor activities. The yard offers plenty of room for gardening, playtime, or simply enjoying the fresh air. Located in the highly sought-after Mansfield School District, this home provides access to top-rated schools, making it an excellent choice for families. Don't miss out on the opportunity to own this beautiful home in a fantastic location!
Open House:
Sunday, 11/24 12:00-2:00PM
- Type:
- Single Family
- Sq.Ft.:
- 2,639
- Status:
- Active
- Beds:
- 3
- Lot size:
- 0.17 Acres
- Year built:
- 2003
- Baths:
- 3.00
- MLS#:
- 20675023
- Subdivision:
- Fannin Farm West Add
ADDITIONAL INFORMATION
Welcome to this one-story brick home, perfectly situated in a prime location with easy access to I-20, zoned for the highly sought-after Mansfield ISD. This beautifully designed residence offers a spacious & versatile floor plan. Enjoy the convenience of a separate office, formal dining room, built-in desk, as well as an additional flex space that is perfect for a game room or man cave. There is plenty of room for everyone! Cozy up in the inviting living room featuring built-ins & a gas fireplace. The eat-in kitchen has an oversized island, granite countertops, and a pantry, providing ample space for cooking and entertaining. Retreat to the primary suite, complete with a separate tub and shower, dual sinks, & a walk-in closet. Step outside to a private backyard oasis featuring a pergola with a fan and a serene waterfall. Located in a beautiful community with walking trails nearby. *Seller is willing to paint the interior of the home with acceptable offer. Buyer to purchase the paint.*
- Type:
- Single Family
- Sq.Ft.:
- 2,703
- Status:
- Active
- Beds:
- 4
- Lot size:
- 0.17 Acres
- Year built:
- 1990
- Baths:
- 3.00
- MLS#:
- 20667725
- Subdivision:
- Edgewood East
ADDITIONAL INFORMATION
PRICE IMPROVEMENT!!! Lovely two-story brick home in highly sought after Mansfield ISD school district. Enter in this spacious house and notice the two large living areas, the beautiful brick wall fireplace, the dining room, the roomy kitchen with many windows looking over the backyard area. The floors are a wood looking plank tile layer in a nice pattern. The pool is surrounded by a large backyard and has lots of room for a garden. Refrigerator, Washer & Dryer are negotiable.
- Type:
- Single Family
- Sq.Ft.:
- 1,370
- Status:
- Active
- Beds:
- 3
- Lot size:
- 0.15 Acres
- Year built:
- 1987
- Baths:
- 2.00
- MLS#:
- 20668022
- Subdivision:
- Eden Road Estates
ADDITIONAL INFORMATION
Attention Investors-South Arlington home in Mansfield ISD and currently rented for $2199 with the lease ending April 2, 2025.Updated, open, and bright floorplan with soaring ceilings. Large living area open to kitchen with granite counters and stainless steel appliances. The breakfast area is surrounded by windows overlooking the backyard. The formal living room is separate and can be an office or second living area. Bedrooms are split with a large master that includes a fireplace. You will love the master bathroom with a separate shower and a jetted tub, dual sinks, and vanity sitting space. Also included is a linen closet and a large walk-in closet for ample storage. The secondary bedrooms are a nice size with a separate hall and bathroom between the bedrooms. The laundry is separate with an entrance to the garage. The two-car garage has a niche for extra storage too! Outside is an open patio. Priced to reflect some driveway damage, wood rot, and masonry cracks needing repair.
- Type:
- Single Family
- Sq.Ft.:
- 2,500
- Status:
- Active
- Beds:
- 3
- Lot size:
- 0.24 Acres
- Year built:
- 2015
- Baths:
- 3.00
- MLS#:
- 20665339
- Subdivision:
- Tierra Verde Estates
ADDITIONAL INFORMATION
Welcome to your dream home! This stunning custom-built home offers unparalleled craftsmanship and exceptional amenities. Boasting 3 bedrooms and 2.5 baths, this home is meticulously designed to provide comfort and luxury. The large living area boasts a lovely fireplace as its focal point and overlooks the backyard. Step into the adjacent large eat in chef's kitchen, where every detail has been carefully and thoughtfully considered. Featuring high-end appliances, ample counter space, and custom cabinetry, this kitchen is truly a culinary masterpiece, perfect for preparing meals for family and friends. The primary suite is a retreat unto itself, complete with an ensuite bath that exudes elegance and tranquility. Pamper yourself in the spacious bathroom fitted with dual sinks, a luxurious soaking tub, and a separate walk-in shower. Additionally on the second floor is another living area and two spacious bedrooms. The location is fabulous, with easy access to highways and shopping.
- Type:
- Single Family
- Sq.Ft.:
- 2,425
- Status:
- Active
- Beds:
- 3
- Lot size:
- 0.23 Acres
- Year built:
- 2009
- Baths:
- 3.00
- MLS#:
- 20662408
- Subdivision:
- Wildwood Estates
ADDITIONAL INFORMATION
This stunning 3 bedroom 2.5 bath home will definitely impress. Upon pulling up, a peaceful, oversized covered porch welcomes you and speaks of the days to come enjoying a beverage and the quiet of your gorgeous neighborhood. Inside, you have beautiful hand scraped hardwood floors in your main areas, including living room, dining room and hallways. With an abundance of cabinets, built in shelving, and walk in closets, there is plenty of room for storage and decor! The kitchen boasts granite countertops, an oversized center island, and TONS of cabinets and counterspace for all the gatherings. Primary bedroom and bathroom call for luxury and relaxation with plantation shutters, garden tub, large shower, and continued granite countertops. Bedrooms 2 and 3 have walk in closets as well as a jack and jill bathroom. With a large backyard to top it off, this one really has it all! MOTIVATED SELLER!
- Type:
- Mobile Home
- Sq.Ft.:
- 1,216
- Status:
- Active
- Beds:
- 2
- Lot size:
- 0.16 Acres
- Year built:
- 2000
- Baths:
- 1.00
- MLS#:
- 20645122
- Subdivision:
- South Arlington Estates
ADDITIONAL INFORMATION
Spacious doublewide mobile home in Arlington TX park offering spacious living with potential for updates. Enjoy community perks and a prime location. Perfect for personalizing your dream home. Property comes with two assigned parking spots. Contact us today!
- Type:
- Single Family
- Sq.Ft.:
- 2,873
- Status:
- Active
- Beds:
- 4
- Lot size:
- 0.17 Acres
- Year built:
- 2000
- Baths:
- 3.00
- MLS#:
- 20648184
- Subdivision:
- Hunters Creek Add
ADDITIONAL INFORMATION
Welcome home to this stunning property! With soaring ceilings and beautiful laminate wood flooring, this space exudes elegance. The gourmet kitchen is a chef's dream, featuring a gas cooktop, marble countertops, and stainless steel appliances. The spacious master suite offers room for a sitting area and a large walk-in closet, while the spa-like primary bath boasts a luxurious Hollywood tub. If you work from home, youâll appreciate the dedicated office space. The upstairs area can serve as a second primary suite with its own ensuite bath. Step outside to the expansive patio, perfect for BBQs, enjoying a cold drink, or curling up with a good book. The backyard shed is equipped with power, and the home is wired for a generator hook-up for added convenience. Located just minutes from DFW airport, dining, and entertainment, this home is move-in ready and a must-see!
- Type:
- Single Family
- Sq.Ft.:
- 3,149
- Status:
- Active
- Beds:
- 5
- Lot size:
- 0.18 Acres
- Year built:
- 2000
- Baths:
- 4.00
- MLS#:
- 20644185
- Subdivision:
- South Pointe Add
ADDITIONAL INFORMATION
New Roof July 2023. New HVAC system July 2023. Huge 5-bedroom home in Mansfield ISD with open floorplan and no carpet! Granite countertops and luxury vinyl plank throughout. Large primary suite downstairs features dual vanities, walk in closet, separate tub and stand up shower. Upstairs features a large game room or second living, 4 bedrooms and 2 full bathrooms. Back yard has enormous patio for hosting summer cookouts. Each bedroom in this layout feels like a private retreat. Bring your pickiest buyers!
- Type:
- Single Family
- Sq.Ft.:
- 2,012
- Status:
- Active
- Beds:
- 4
- Lot size:
- 0.17 Acres
- Year built:
- 1997
- Baths:
- 2.00
- MLS#:
- 20644707
- Subdivision:
- Greenspoint Add
ADDITIONAL INFORMATION
Welcome to your dream home in the heart of beautiful and sought-after Arlington, Texas! This stunning property offers the perfect blend of comfort, style, and convenience, making it an ideal sanctuary for any family.Step inside to discover an inviting open layout that seamlessly connects the living, dining, and kitchen areas, creating a perfect space for entertaining and family gatherings. With four spacious bedrooms and two well-appointed bathrooms, there's plenty of room for everyone to relax and unwind.The true highlight of this home is the backyard oasis. Dive into the sparkling pool to escape the Texas summer heat, or lounge on the beautifully landscaped lawn, surrounded by lush greenery and meticulously maintained flower beds. This outdoor paradise is perfect for both relaxation and entertaining. Nestled in a well-kept neighborhood, you'll enjoy a strong sense of community and the convenience of being close to top-rated schools, shopping, dining, and entertainment options.
- Type:
- Single Family
- Sq.Ft.:
- 2,417
- Status:
- Active
- Beds:
- 3
- Lot size:
- 0.2 Acres
- Year built:
- 1992
- Baths:
- 3.00
- MLS#:
- 20626033
- Subdivision:
- Tiverton Oaks Estates
ADDITIONAL INFORMATION
Price improvement! Beautiful tree-lined streets in this established Arlington neighborhood. This home is full of custom detail from the Crown Mouldings to the tile work. The family room will be warm and cozy with the wood-burning fireplace, and you can curl up with a book. All media equipment remains in the English Pub style game room, which could also be a 4th bedroom or office as well. Enjoy the separate formal dining room for those family gatherings. Granite countertops in the kitchen with abundant wood-stained cabinets and a pantry for extra storage. All appliances remain with the home. The large utility room has space for your full-size washer, dryer, and a secondary refrigerator. The primary bedroom is spacious and offers a separate sitting area for TV. Custom cabinets with granite countertops, his and her sinks, a jetted tub, a stand-alone shower with jet sprayers, and beautiful custom tile work in the ensuite bath. Get lost in this very spacious large walk-in closet. The secondary bedrooms each offer a walk-in-closets. The hall bath is very spacious with a tub and shower combo. Enjoy the backyard on the covered patio. The driveway security gate leads to your rear entrance garage. Must-See!
- Type:
- Single Family
- Sq.Ft.:
- 1,825
- Status:
- Active
- Beds:
- 3
- Lot size:
- 0.21 Acres
- Year built:
- 1985
- Baths:
- 2.00
- MLS#:
- 20625203
- Subdivision:
- Woodbine Add
ADDITIONAL INFORMATION
Welcome to this stunning, newly updated home with a cozy fireplace, fresh interior design, and a beautiful kitchen featuring stainless steel appliances and a stylish accent backsplash. The new flooring adds charm throughout the home, while the spacious deck and fully fenced backyard offer outdoor relaxation and privacy. With fresh exterior paint and modern amenities, this home is ready to welcome its next owner. Enjoy the blend of style, functionality, and quality features that make this house truly stand out.
- Type:
- Single Family
- Sq.Ft.:
- 3,587
- Status:
- Active
- Beds:
- 4
- Lot size:
- 0.2 Acres
- Year built:
- 1994
- Baths:
- 4.00
- MLS#:
- 20619835
- Subdivision:
- Fannin Farm Add
ADDITIONAL INFORMATION
This beautiful home is perfect for a large growing family! It features a great floor plan & is situated on a corner lot. Recent updates include: brand new fence, tree removed in the back, paint in the kitchen & baths with wallpaper removed, dishwasher & cooktop installed in 2024, water heater & AC replaced in 2017 & a new roof 2020. This home also features plantation shutters, SS appliances, granite counters & plenty of cabinets. The downstairs includes the primary bedroom, 2 living areas & 2 dining areas. The primary bedroom comes with his & her closets, jetted tub, dual sinks & shower. Upstairs are 3 more good-sized BRs, 2 of which are connected by a Jack & Jill bath. Additionally, there's a spacious gameroom with a second gas fireplace, a walk-in closet & full bath. This room could easily be converted to a 5th BR if needed. The backyard is spacious & offers numerous possibilities. Fannin Farms is a wonderful family-oriented neighborhood, 2 community pools & plenty of walking trails.
- Type:
- Townhouse
- Sq.Ft.:
- 1,706
- Status:
- Active
- Beds:
- 3
- Lot size:
- 0.07 Acres
- Year built:
- 2024
- Baths:
- 3.00
- MLS#:
- 20617181
- Subdivision:
- Knight's Landing On Eden Rd Phase 2
ADDITIONAL INFORMATION
This gorgeous 2-story townhome offers all 3 bedrooms upstairs, open concept kitchen and family room, brick and stone on the exterior, and a front entry 2-car garage on a corner lot. Upgrades include upgraded kitchen countertops, custom-painted cabinets, upgraded kitchen backsplash, luxury vinyl plank flooring, upgraded tile selections, and more.
- Type:
- Single Family
- Sq.Ft.:
- 2,354
- Status:
- Active
- Beds:
- 3
- Lot size:
- 0.09 Acres
- Year built:
- 2024
- Baths:
- 3.00
- MLS#:
- 20614723
- Subdivision:
- Hogan's Cottages
ADDITIONAL INFORMATION
***Move in Ready*** The Juniper Modern Farmhouse plan from Graham Hart Home Builder. Some upgrades include Open rail wrought iron stairs Custom built trash pullout cabinet in kitchen island Floating shelves in Kitchen Wood look Ceramic Tile Flooring Quartz counter tops Under cabinet LED lighting. Smart Home Features Soft close cabinets
- Type:
- Single Family
- Sq.Ft.:
- 2,351
- Status:
- Active
- Beds:
- 3
- Lot size:
- 0.22 Acres
- Year built:
- 2001
- Baths:
- 2.00
- MLS#:
- 20587789
- Subdivision:
- Fox Run Add
ADDITIONAL INFORMATION
Spacious one story home over 2,300sf on the corn lot with many upgrades. New Quartz kitchen countertops with waterfall and beautiful decorated front counter. Added an elegant mosaic backsplash and convertible stainless steel island range hood. Water proof luxury plank vinyl covered throughout the house; except the bathrooms. Upgraded the ceiling light fixtures and fans. Master bedroom is large enough for adding the sitting or office area. A large bonus room can be used for exercise or game room. Check out the waterfall pool and ready for summer. MOVE IN READY!!!
Open House:
Saturday, 11/23 1:00-3:00PM
- Type:
- Single Family
- Sq.Ft.:
- 3,045
- Status:
- Active
- Beds:
- 3
- Lot size:
- 0.33 Acres
- Year built:
- 2012
- Baths:
- 4.00
- MLS#:
- 20577387
- Subdivision:
- Tierra Verde Estates Add
ADDITIONAL INFORMATION
***YouTube Video Tour Available*** Gated! HUGE Cul-de-sac lot & a HANDSOME Texas Traditional to boot! Really flexible floorplan: Formal Dining could easily be used as a Study, Study could easily be a 4th bedroom (see floorplan in pictures...) Enormous Bonus room with bath could be a fantastic getaway or even used as a 2nd Primary Suite! Really cool lot position with abundant rear yard space & nice view, storage shed, & large covered rear patio with stained patterned concrete surface. Large island Kitchen with stainless appliances, granite counters, gas cooktop, amazing cabinet & counter space, plus a Butler's & a Pantry closet! Shiplap accents & designer touches throughout. Powder Bath off main floor living areas. Separated main floor beds with large bath. Great Room is wide open with stone fireplace and wood mantle. Large Primary Suite with separate shower, large roman tub, separate vanities + huge closet. This well-built custom home is a one-of-a-kind. Better get on it!
$1,350,000
2718 S Shady Lane Arlington, TX 76001
- Type:
- Single Family
- Sq.Ft.:
- 4,893
- Status:
- Active
- Beds:
- 4
- Lot size:
- 0.98 Acres
- Year built:
- 1997
- Baths:
- 5.00
- MLS#:
- 20572192
- Subdivision:
- Abbott B R Add
ADDITIONAL INFORMATION
*Eligible for up to $7500 lender credit - ask agent for details* This stunning custom home awaits it's new owners as it sits stately on an oversized acre lot that also houses a guest house, gorgeous pool with spa, tennis court, pond & gazebo! This home was designed with timeless features like extensive crown molding, volume ceilings, tall windows and classic finishes. With not 1 but THREE flex spaces plus a dedicated office, there is a wide range of ability to utilize the space very well in this home. All of the bedrooms are upstairs yet separate from each other with the primary bedroom boasting a fireplace & 2 balcony entrances! The primary bathroom has recently been renovated as well! Added bonuses are the oversized laundry, enormous mud room, double sided 4th car garage!

The data relating to real estate for sale on this web site comes in part from the Broker Reciprocity Program of the NTREIS Multiple Listing Service. Real estate listings held by brokerage firms other than this broker are marked with the Broker Reciprocity logo and detailed information about them includes the name of the listing brokers. ©2024 North Texas Real Estate Information Systems
Arlington Real Estate
The median home value in Arlington, TX is $311,600. This is higher than the county median home value of $310,500. The national median home value is $338,100. The average price of homes sold in Arlington, TX is $311,600. Approximately 51.07% of Arlington homes are owned, compared to 41.76% rented, while 7.17% are vacant. Arlington real estate listings include condos, townhomes, and single family homes for sale. Commercial properties are also available. If you see a property you’re interested in, contact a Arlington real estate agent to arrange a tour today!
Arlington, Texas 76001 has a population of 392,304. Arlington 76001 is less family-centric than the surrounding county with 33.01% of the households containing married families with children. The county average for households married with children is 34.97%.
The median household income in Arlington, Texas 76001 is $65,481. The median household income for the surrounding county is $73,545 compared to the national median of $69,021. The median age of people living in Arlington 76001 is 33.1 years.
Arlington Weather
The average high temperature in July is 94.9 degrees, with an average low temperature in January of 34 degrees. The average rainfall is approximately 39.5 inches per year, with 1.2 inches of snow per year.

