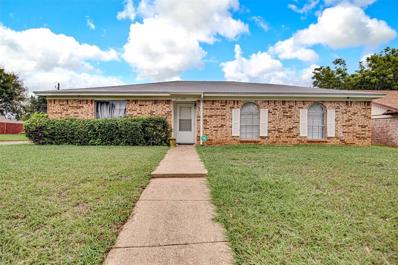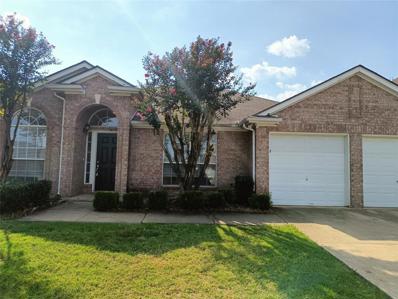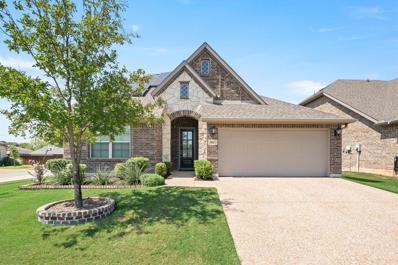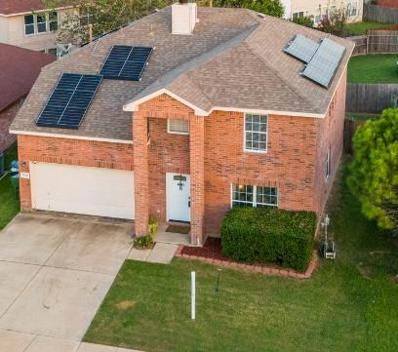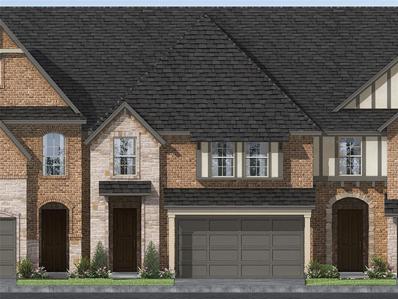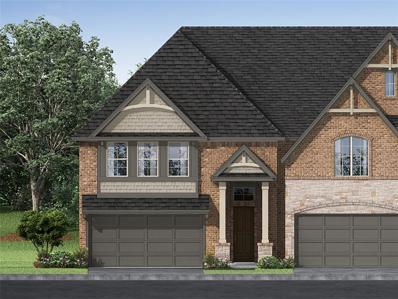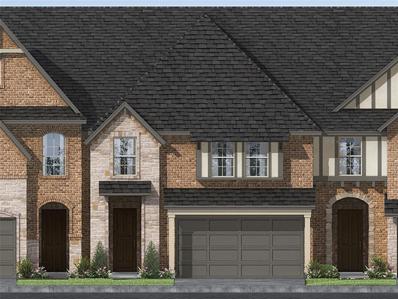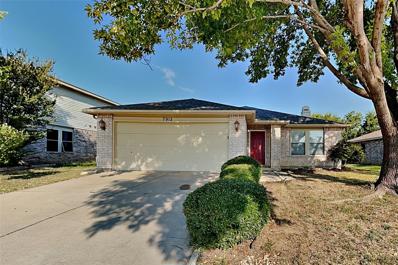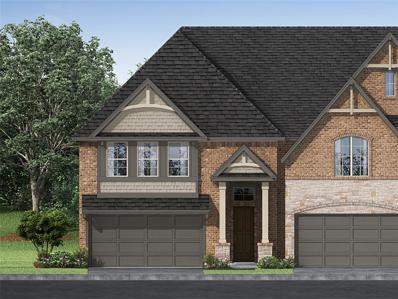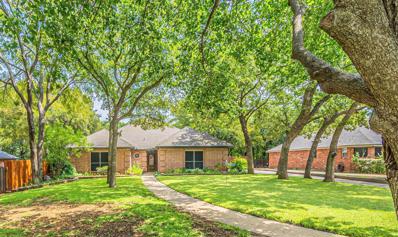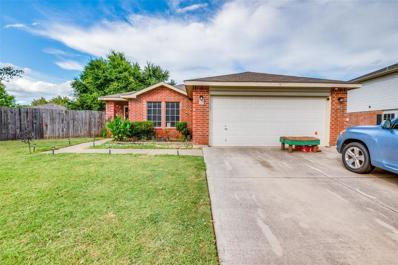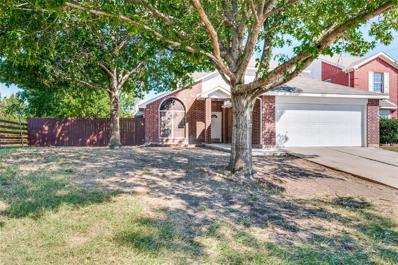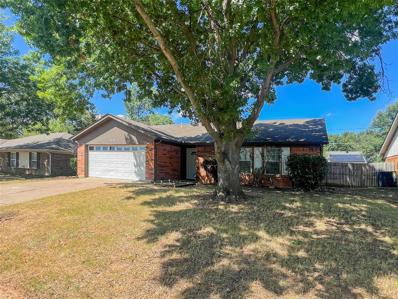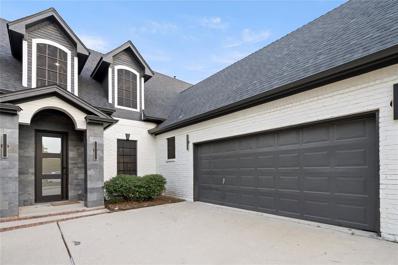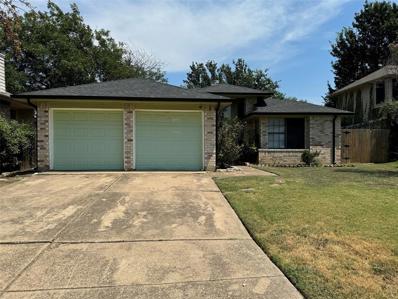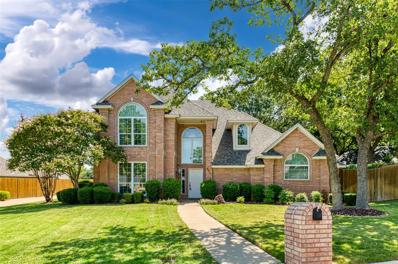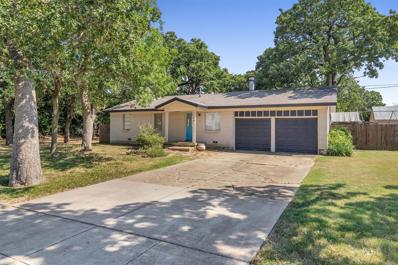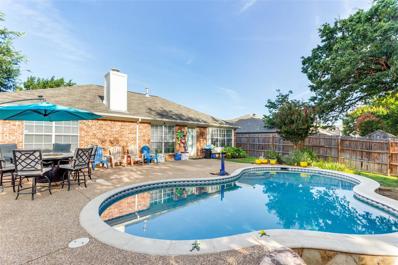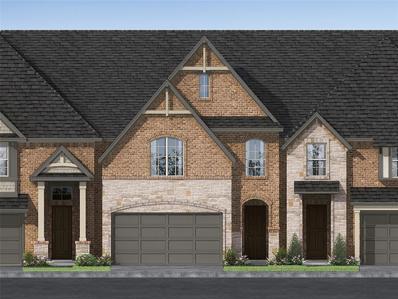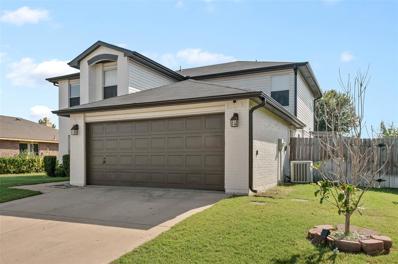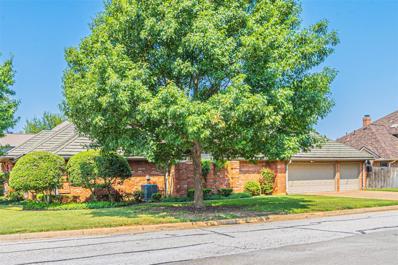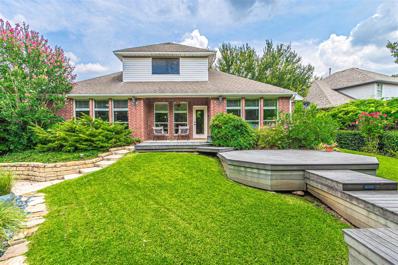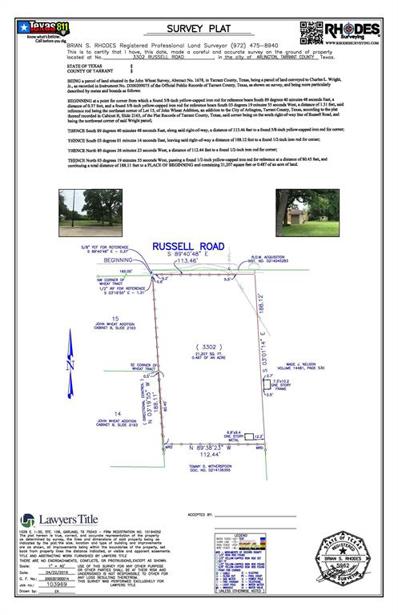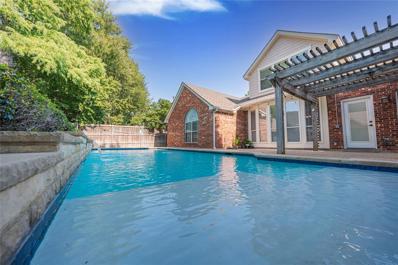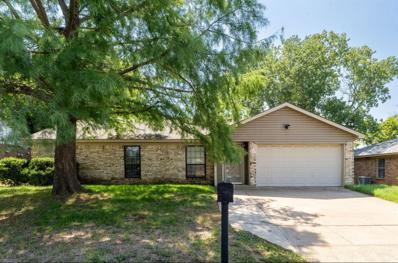Arlington TX Homes for Sale
- Type:
- Single Family
- Sq.Ft.:
- 1,395
- Status:
- Active
- Beds:
- 3
- Lot size:
- 0.18 Acres
- Year built:
- 1982
- Baths:
- 2.00
- MLS#:
- 20726908
- Subdivision:
- Spring Wood
ADDITIONAL INFORMATION
Great three bedroom south Arlington home, situated on a huge corner lot with a side entry garage. Large open living room and kitchen area with doors to backyard, perfect for family and friend gatherings or a nice oasis for pets! Three generous bedrooms with two bathrooms. Recent updates include, paint, countertops, floors and more! Convenient to shopping, dining and entertainment!
- Type:
- Single Family
- Sq.Ft.:
- 1,848
- Status:
- Active
- Beds:
- 3
- Lot size:
- 0.17 Acres
- Year built:
- 1994
- Baths:
- 2.00
- MLS#:
- 20725372
- Subdivision:
- Brighton Estates
ADDITIONAL INFORMATION
Seller will contribute up to $6,198 towards buyer closing costs. Welcome to 6224 St Leonard Drive, a charming single-story gem where comfort and style come together seamlessly. This inviting home features three well-sized bedrooms and two full bathrooms, including a spacious primary suite with a generous walk-in closet and a serene atmosphere. Natural light floods the living spaces through an array of windows, creating a bright and airy ambiance throughout. Ceiling fans enhance the flow of fresh air, adding to the home's relaxed, easy-going vibe. The open layout is perfect for both entertaining and daily living, making this home a true retreat. With its thoughtful design and warm, welcoming atmosphere, 6224 St Leonard Drive is more than just a house it's a place where you can truly feel at home.
- Type:
- Single Family
- Sq.Ft.:
- 2,658
- Status:
- Active
- Beds:
- 4
- Lot size:
- 0.17 Acres
- Year built:
- 2019
- Baths:
- 3.00
- MLS#:
- 20723345
- Subdivision:
- Knotts Lndg On Rush Crk Add
ADDITIONAL INFORMATION
Private gated neighborhood of only 22 homes! Built in 2019 and zoned for Martin High School! Open floor plan, engineered wood floors and fresh paint! The office at the front of the home features French doors, a spacious closet and could serve as a 5th bedroom. The primary suite, plus a guest room and full bath are on the first floor! The modern light-filled kitchen has white cabinets, large island, granite countertops and a corner pantry. The centerpiece of the adjacent family room is the stacked stone fireplace with a mantle waiting for your fall décor. The split primary bedroom is spacious and private with a spa-like bath and closet leading to the laundry room. Garage has two water heaters, epoxy-coated flooring and lots of overhead storage. Upstairs is a kid or teenâs dream, with a game room-loft area, two bedrooms and another full bath. SOLAR PANELS WILL BE PAID OFF AT CLOSING providing great utility savings for the buyer! Hard to find this age home with these schools!
- Type:
- Single Family
- Sq.Ft.:
- 2,545
- Status:
- Active
- Beds:
- 4
- Lot size:
- 0.12 Acres
- Year built:
- 2003
- Baths:
- 3.00
- MLS#:
- 20728870
- Subdivision:
- South Ridge Hills Add
ADDITIONAL INFORMATION
Located in the desirable South Ridge Hills Addition, this spacious two-story home boasts an open floor plan with two dining areas, two living areas, half bathroom and a dedicated office on the main level. The kitchen offers an open flow, complete with an island and French doors leading to the backyard. Youâll find four bedrooms, two full baths, and a versatile game room or flex space. The home is equipped with solar panels and battery pack generator, offering energy efficiency and peace of mind. Situated within the highly sought-after MISD school district, this property offers the perfect blend of comfort and convenience for your family. Refrigerator, a washer and dryer will convey with list price or higher. Solar panels will be paid off at closing.Seller will also pays concession. Contact for more details. Motivated seller!
- Type:
- Townhouse
- Sq.Ft.:
- 1,706
- Status:
- Active
- Beds:
- 3
- Lot size:
- 0.12 Acres
- Year built:
- 2024
- Baths:
- 3.00
- MLS#:
- 20725601
- Subdivision:
- Knight's Landing On Eden Rd Phase 2
ADDITIONAL INFORMATION
This gorgeous 2-story townhome offers an open concept kitchen and family room, all 3 bedrooms upstairs, 2.5 bathrooms, brick and stone on the exterior, and a 2-car garage. Upgrades include upgraded kitchen countertops, custom painted cabinets, upgraded kitchen backsplash, luxury vinyl plank flooring, upgraded tile selections, and more. Ready in October!
- Type:
- Townhouse
- Sq.Ft.:
- 1,745
- Status:
- Active
- Beds:
- 3
- Lot size:
- 0.12 Acres
- Year built:
- 2024
- Baths:
- 3.00
- MLS#:
- 20725589
- Subdivision:
- Knight's Landing On Eden Rd Phase 2
ADDITIONAL INFORMATION
This gorgeous 2-story townhome offers the primary bedroom downstairs, open concept kitchen and family room, 2 spacious bedrooms upstairs, large storage closet, brick and stone on the exterior, and a front entry 2-car garage on a corner lot. Upgrades include granite kitchen countertops, custom painted cabinets, upgraded kitchen backsplash, luxury vinyl plank flooring, upgraded tile selections, and more. Ready in October!
- Type:
- Townhouse
- Sq.Ft.:
- 1,706
- Status:
- Active
- Beds:
- 3
- Lot size:
- 0.07 Acres
- Year built:
- 2024
- Baths:
- 3.00
- MLS#:
- 20725572
- Subdivision:
- Knight's Landing On Eden Rd Phase 2
ADDITIONAL INFORMATION
This gorgeous 2-story townhome offers all 3 bedrooms upstairs, open concept kitchen and family room, brick and stone on the exterior, and a front entry 2-car garage on a corner lot. Upgrades include upgraded kitchen countertops, custom-painted cabinets, upgraded kitchen backsplash, luxury vinyl plank flooring, upgraded tile selections, and more.
- Type:
- Single Family
- Sq.Ft.:
- 1,888
- Status:
- Active
- Beds:
- 3
- Lot size:
- 0.19 Acres
- Year built:
- 2000
- Baths:
- 2.00
- MLS#:
- 20725100
- Subdivision:
- South Cooper Estates Add
ADDITIONAL INFORMATION
Introducing a charming listing that checks all the right boxes for a cozy home! Nestled conveniently near the bustling highways of HWY 287 and I-20, this three-bedroom, two-bathroom beauty offers an expansive 1888 square feet of inviting space. Step into an open floorplan that seamlessly connects living spaces perfect for entertaining and everyday life. The home's neutral interior wall paint awaits your personal touch, while vinyl wood flooring adds a slice of elegance throughout. Culinary enthusiasts will delight in a kitchen decked out with crisp white cabinets and sleek granite countertops â yes, even in the bathrooms! The primary bathroom doesnât skimp on style either, featuring a dual sink vanity with granite countertops. Ready to make it your own? Your perfect backdrop for life's moments awaits!
- Type:
- Townhouse
- Sq.Ft.:
- 1,749
- Status:
- Active
- Beds:
- 3
- Lot size:
- 0.09 Acres
- Year built:
- 2024
- Baths:
- 3.00
- MLS#:
- 20724744
- Subdivision:
- Knight's Landing On Eden Rd Phase 2
ADDITIONAL INFORMATION
This gorgeous 2-story townhome offers the primary bedroom downstairs, open concept kitchen and family room, 2 spacious bedrooms upstairs, a large storage closet, brick and stone on the exterior, and a front entry 2-car garage. Upgrades include upgraded kitchen countertops, custom-painted cabinets, upgraded kitchen backsplash, luxury vinyl plank flooring, upgraded tile selections, and more.
- Type:
- Single Family
- Sq.Ft.:
- 2,089
- Status:
- Active
- Beds:
- 3
- Lot size:
- 0.35 Acres
- Year built:
- 1991
- Baths:
- 2.00
- MLS#:
- 20718758
- Subdivision:
- Wyndham Place Estates Add
ADDITIONAL INFORMATION
Live the dream in your backyard Oasis! We are delighted to showcase this stunning home in Wyndham Place Estates with no HOAs, featuring a backyard oasis built for entertaining, outdoor dining ,or simply lounging by the sparkling pool in an oversized lot under a canopy of mature trees. Unwind and connect with nature year-round on the screened patio. The eat-in kitchen with a breakfast bar has granite countertops and generous cabinet space. With its classic design, the one story home features a spacious living room with a cozy fireplace and a split bedroom floor plan. The owners en-suite has two walk-in closets, a separate linen closet, and a garden tub. Recently replaced garage doors provide excellent insulation, and the work bench is perfect for home projects. The backyard shed, equipped with electricity, is ideal for storing pool toys and lawn equipment. Conveniently located nearby local shopping, dining and entertainment. Make this your home sweet home today.
- Type:
- Single Family
- Sq.Ft.:
- 1,507
- Status:
- Active
- Beds:
- 3
- Lot size:
- 0.29 Acres
- Year built:
- 1998
- Baths:
- 2.00
- MLS#:
- 20718940
- Subdivision:
- South Cooper Estates Add
ADDITIONAL INFORMATION
This charming 3-bedroom, 2-bathroom gem boasts a spacious open floor plan where the kitchen, dining area, and living room flow effortlessly together, perfect for modern living. Step outside to discover nearly a third of an acre of backyard blissâan exceptional find in this neighborhood at this price point. Whether you envision hosting lively outdoor gatherings, playing with pets, or simply relaxing in peaceful privacy, this expansive outdoor space has endless possibilities. With a two-car attached garage, this home is a rare opportunity to enjoy comfort, convenience, and a generous outdoor oasis.
- Type:
- Single Family
- Sq.Ft.:
- 1,594
- Status:
- Active
- Beds:
- 3
- Lot size:
- 0.17 Acres
- Year built:
- 1996
- Baths:
- 3.00
- MLS#:
- 20712694
- Subdivision:
- Brookhaven Estates
ADDITIONAL INFORMATION
Experience the epitome of luxury at 803 Highbrooke in Arlington, TX. This exquisite property offers a harmonious blend of timeless elegance and modern amenities, creating a captivating living space that will exceed your expectations. Spacious and well-appointed interiors flooded with natural light. Chef's kitchen featuring high-end appliances and custom cabinetry, that is open to the living area as well as dining area. Primary suit is on the first floor. There is a guest half bath downstairs. Upstairs has a landing area perfect for an office space or a flex space. Two bedrooms and a full bath are upstairs. Must see this large lot with so many features. Don't miss out on this wonderful property. Move in ready in a great location. Buyer and Buyers agent to verify the listing information, including, but not limited to schools, square footage, etc. Schedule your showing today!
- Type:
- Single Family
- Sq.Ft.:
- 1,397
- Status:
- Active
- Beds:
- 3
- Lot size:
- 0.18 Acres
- Year built:
- 1982
- Baths:
- 2.00
- MLS#:
- 20711338
- Subdivision:
- Spring Wood
ADDITIONAL INFORMATION
Discover this clean and charming 3 bedroom, 2 bath home nestled in a tranquil, well-established neighborhood. This delightful residence features a combination of wood, carpet, and ceramic flooring, ensuring a blend of elegance and comfort. Fresh paint throughout enhances the vibrant and inviting atmosphere. The large living room boasts a cozy wood-burning fireplace, perfect for relaxing evenings. Vaulted ceilings add a sense of spaciousness. The home offers a well-designed kitchen and breakfast area, wide hallways and spacious bedrooms, providing a comfortable and functional living space. Enjoy the privacy of a large, fenced-in backyard, ideal for outdoor activities and gatherings. The property is adorned with numerous large trees. This gem is conveniently located close to schools and shopping centers, making it an excellent choice for families. Don't miss this opportunity to own a great home in a lovely neighborhood. Contact us today to schedule a viewing!
- Type:
- Single Family
- Sq.Ft.:
- 3,089
- Status:
- Active
- Beds:
- 4
- Lot size:
- 0.27 Acres
- Year built:
- 1999
- Baths:
- 4.00
- MLS#:
- 20715036
- Subdivision:
- Arbor Oaks Estates Add
ADDITIONAL INFORMATION
Step into this amazing modern home located in the beautiful Arbor Oaks estate! With four spacious bedrooms and four stylish bathrooms, this house has plenty of room for everyone. The open floor plan makes the whole place feel bright and welcoming, and the new flooring throughout adds a fresh, updated touch. Outside, youâll find a covered patio thatâs perfect for relaxing with friends and family, along with an awesome pool thatâs just waiting for you to dive in. Plus, youâll have all the privacy you need to enjoy your outdoor space. The house is made of eye-catching white brick with sleek black trim, and the swing garage adds extra convenience and charm. Itâs also conveniently located near Highway 287, so you can easily get to wherever you need to go. This home is a true gem, and you wonât want to miss out. Schedule your tour today and see it for yourself!
- Type:
- Single Family
- Sq.Ft.:
- 1,662
- Status:
- Active
- Beds:
- 3
- Lot size:
- 0.14 Acres
- Year built:
- 1986
- Baths:
- 2.00
- MLS#:
- 20712310
- Subdivision:
- Stonebrook Estates Add
ADDITIONAL INFORMATION
Brand new roof replaced on August 2024, fresh paint, ceramic tile, 3 bedrooms, 2 baths, vault ceiling, extra enclosed room.
- Type:
- Single Family
- Sq.Ft.:
- 2,924
- Status:
- Active
- Beds:
- 4
- Lot size:
- 0.25 Acres
- Year built:
- 1991
- Baths:
- 4.00
- MLS#:
- 20695372
- Subdivision:
- Wyndham Place Estates Add
ADDITIONAL INFORMATION
Magnificent and Meticulous will be your feelings upon entering this home is quite special!! Was a builders home prior to our buyers who have taken pride in ownership to a new level. This property dazzles with Natural light which is abundant and windows in the main living area from floor to high ceiling and all window treatments stay! Granite countertops and a Bosch cooktop in the kitchen! After dinner step upstairs to enjoy the open concept library area and a quick read or just to relax. OR escape to the outdoors, in the exercise pool with hot tub and lovely waterfall on the patio. The hot tub heater will heat the pool for winter enjoyment as well. Pool eqpt is newer and has a great system which auto fills and a heated shed to protect the equipment. Garden area behind garage and Man Cave or She Shed garage! Transcend into the in home spa area in the primary bath! And don't miss the walk in closet! To many extras to list here, a real must tour! See the amenities in Transaction Desk.
- Type:
- Single Family
- Sq.Ft.:
- 1,344
- Status:
- Active
- Beds:
- 3
- Lot size:
- 0.9 Acres
- Year built:
- 1962
- Baths:
- 2.00
- MLS#:
- 20708923
- Subdivision:
- Leach Add
ADDITIONAL INFORMATION
Discover nearly an acre with room to grow! Cute 1962 3-bedroom, 2-bath brick home sits on a spacious lot surrounded by mature trees, providing both shade and serenity. With two lots being sold together, there's plenty of room for your outdoor dreamsâwhether it's parking your boat or RV, or even building your dream home. This property offers a prime location, just a short walk to Mansfield ISD schools and with easy access to major highways, making your commute a breeze. Enjoy the best of suburban living with the convenience of nearby amenities, while still having the space to stretch out and enjoy the Texas landscape. Donât miss this unique opportunity to own a piece of Arlington with endless potential. 3006 and 3004 Russell Rd., are being sold together for a total of .90 acre. Buyer verify room sizes and schools. Buyer will need to purchase a new survey.
- Type:
- Single Family
- Sq.Ft.:
- 1,625
- Status:
- Active
- Beds:
- 3
- Lot size:
- 0.17 Acres
- Year built:
- 1997
- Baths:
- 2.00
- MLS#:
- 20703873
- Subdivision:
- Greenspoint Add
ADDITIONAL INFORMATION
Nestled in the desirable Greenspoint neighborhood, this exceptional home is an outdoor lover's dream! The highlight of the property is the stunning in-ground pool, surrounded by an expansive patio that's perfect for hosting gatherings or simply relaxing. With ample space for outdoor furniture and a large grassy yard, it's the perfect blend of leisure and play. Inside, the spacious living room, featuring a striking brick fireplace, seamlessly connects to the kitchen and dining area. The kitchen is a chef's delight, boasting a large breakfast bar, granite countertops, tile backsplash, and plenty of counter space. Sunlight pours in through numerous windows, creating a warm and inviting atmosphere throughout. The primary suite offers a luxurious escape with a separate shower, a tranquil garden tub, and gorgeously updated vanities. This Greenspoint gem wonât stay on the market longâcome experience it for yourself!
- Type:
- Townhouse
- Sq.Ft.:
- 1,702
- Status:
- Active
- Beds:
- 3
- Lot size:
- 0.07 Acres
- Year built:
- 2024
- Baths:
- 3.00
- MLS#:
- 20706877
- Subdivision:
- Knight's Landing On Eden Rd Phase 2
ADDITIONAL INFORMATION
This gorgeous 2-story townhome offers an open concept kitchen and family room, all 3 bedrooms upstairs, 2.5 bathrooms, brick and stone on the exterior, and a 2-car garage. Upgrades include upgraded kitchen countertops, custom painted cabinets, upgraded kitchen backsplash, luxury vinyl plank flooring, upgraded tile selections, and more. Ready in October!
- Type:
- Single Family
- Sq.Ft.:
- 2,578
- Status:
- Active
- Beds:
- 4
- Lot size:
- 0.19 Acres
- Year built:
- 2001
- Baths:
- 3.00
- MLS#:
- 20689704
- Subdivision:
- South Cooper Estates Add
ADDITIONAL INFORMATION
This pristine corner home showcases a sleek white exterior, a French concrete patio, and a newly built modern kitchen. Enjoy stylish flooring throughout, with cozy carpet in upstairs rooms and a spacious media room. The property includes a garage with storage shelves, an EV charger outlet, and three greenhouses. Surrounded by lush trees and boundary planting, itâs in Mansfield ISD, close to major shopping center in Mansfield & Lifetime fitness gym (1 mile). A newer road under construction and no HOA restrictions.
Open House:
Saturday, 11/23 12:00-2:00PM
- Type:
- Single Family
- Sq.Ft.:
- 2,986
- Status:
- Active
- Beds:
- 4
- Lot size:
- 0.23 Acres
- Year built:
- 1988
- Baths:
- 3.00
- MLS#:
- 20693951
- Subdivision:
- Marthas Vineyard Add
ADDITIONAL INFORMATION
Welcome to the exclusive neighborhood of Martha's Vineyard. This custom home exudes charm and character, featuring architectural details like coffered ceilings, crown molding, and rich wood details. Multiple living rooms with built in features and a wet bar offers generous space for gatherings. Escape into your owner's en-suite with a fireplace, dual vanities, and a jetted tub.The split bedroom layout features a jack-and-jill bathroom with spacious closets. Bring the outdoors in while enjoying the bright, airy sunroom with beautiful backyard views. A cozy patio and a sparkling pool and hot tub are perfect for hosting poolside gatherings. The kitchen layout features an island, an abundance of counter space, and a dedicated laundry room complete with a sink and extra cabinets for storage. Located off of the kitchen is a private courtyard. There is a three-car side entry garage and a temperature controlled storage area. Nearby shopping, entertainment, and local parks.
- Type:
- Single Family
- Sq.Ft.:
- 2,817
- Status:
- Active
- Beds:
- 4
- Lot size:
- 0.25 Acres
- Year built:
- 1999
- Baths:
- 3.00
- MLS#:
- 20615574
- Subdivision:
- Hunters Creek Add
ADDITIONAL INFORMATION
Welcome to this meticulously maintained home, offering an inviting atmosphere from the moment you walk in.As you enter, you're greeted by a spacious living area filled with natural light, showcasing custom upgrades throughout the home. The kitchen features an island, granite countertops, stainless steel appliances, and a gas cooktop. The open layout effortlessly connects the living, dining area, and kitchen, making it ideal for gatherings. Wake up to beautiful views in your private ensuite, making each day feel like a retreat with a jetted tub, dual vanities, and a walk-in-closet. Two additional bedrooms and a full bathroom are located on the main level. The versatile upstairs space can be a private office or an extra bedroom with a full bath. Step outside to a lush backyard oasis. A cozy patio and a sparkling pool are perfect for hosting poolside gatherings. This home offers convenient access to local amenities, walking paths, and parks. NO HOA! Don't miss the chance to make it yours!
- Type:
- Single Family
- Sq.Ft.:
- 3,500
- Status:
- Active
- Beds:
- 4
- Lot size:
- 0.5 Acres
- Year built:
- 2024
- Baths:
- 4.00
- MLS#:
- 20700471
- Subdivision:
- Kawasmi Addition
ADDITIONAL INFORMATION
Very rare opportunity to own a new custom home in the heart of Arlington. Located 25 miles from downtown Dallas and 16 miles from downtown Fort Worth but also tucked away in a quiet and serene neighborhood, you couldn't ask for a better location. Established with NO HOA. Breathtaking home design with a modern and luxurious look. Built by Imagined Builders, a local builder who has built over 100 homes in DFW area.
$500,000
2007 Gerald Lane Arlington, TX 76001
- Type:
- Single Family
- Sq.Ft.:
- 3,114
- Status:
- Active
- Beds:
- 5
- Lot size:
- 0.17 Acres
- Year built:
- 2000
- Baths:
- 4.00
- MLS#:
- 20697860
- Subdivision:
- Fannin Farm Add
ADDITIONAL INFORMATION
Welcome to your dream home in the heart of the DFW metroplex! This beautifully updated two-story residence is perfectly situated for convenience and entertainment. Located just minutes from major freeways, you'll have easy access to the entire metroplex. Sports enthusiasts will love being near the iconic Cowboys and Rangers stadiums, keeping you close to the action. The home features a luxurious downstairs master suite with a custom walk-in closet and storm shelter, providing privacy and peace of mind. Enjoy a versatile living room on the main level, perfect for cozy family gatherings, while the upstairs game room offers a fantastic space for entertainment. Step outside to your private oasis with a sparkling pool, perfect for relaxing on warm Texas days. Plus, you'll be steps away from Rush Creek Linear Park, offering serene nature trails and outdoor activities. This home has been fully updated, blending modern amenities with timeless charm.
- Type:
- Single Family
- Sq.Ft.:
- 1,545
- Status:
- Active
- Beds:
- 3
- Lot size:
- 0.17 Acres
- Year built:
- 1982
- Baths:
- 2.00
- MLS#:
- 20695968
- Subdivision:
- Green Valley Add
ADDITIONAL INFORMATION
Motivated Seller!! Well kept home in an established quiet neighborhood. As you walk through front door there is a dining or living area, before you get to open concept kitchen with lots of cabinet space. Second living area has a wood burning fire place. Bedrooms are down the hall to the back of the home. All bedrooms and bathroom are near each other. Perfect for a growing family. Not to mention in an amazing KISD school district with top rated academics and sports programs. This charming home is centrally located between Dallas and Fort Worth with easy access to 120 and 287.

The data relating to real estate for sale on this web site comes in part from the Broker Reciprocity Program of the NTREIS Multiple Listing Service. Real estate listings held by brokerage firms other than this broker are marked with the Broker Reciprocity logo and detailed information about them includes the name of the listing brokers. ©2024 North Texas Real Estate Information Systems
Arlington Real Estate
The median home value in Arlington, TX is $311,600. This is higher than the county median home value of $310,500. The national median home value is $338,100. The average price of homes sold in Arlington, TX is $311,600. Approximately 51.07% of Arlington homes are owned, compared to 41.76% rented, while 7.17% are vacant. Arlington real estate listings include condos, townhomes, and single family homes for sale. Commercial properties are also available. If you see a property you’re interested in, contact a Arlington real estate agent to arrange a tour today!
Arlington, Texas 76001 has a population of 392,304. Arlington 76001 is less family-centric than the surrounding county with 33.01% of the households containing married families with children. The county average for households married with children is 34.97%.
The median household income in Arlington, Texas 76001 is $65,481. The median household income for the surrounding county is $73,545 compared to the national median of $69,021. The median age of people living in Arlington 76001 is 33.1 years.
Arlington Weather
The average high temperature in July is 94.9 degrees, with an average low temperature in January of 34 degrees. The average rainfall is approximately 39.5 inches per year, with 1.2 inches of snow per year.
