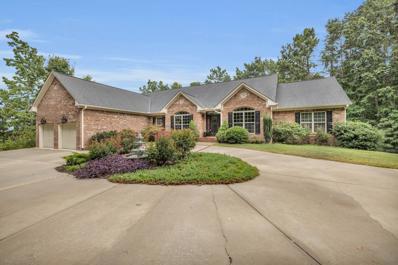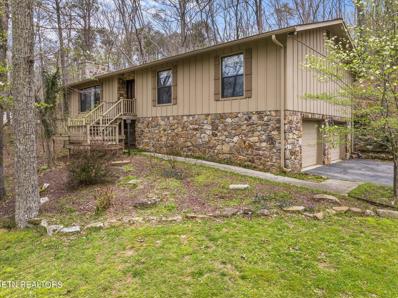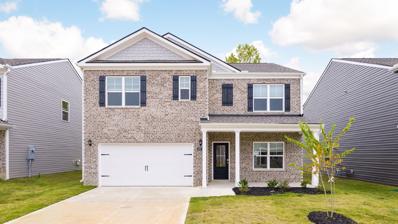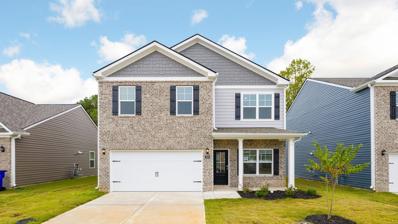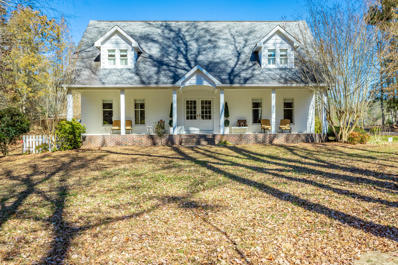Mc Donald TN Homes for Sale
- Type:
- Single Family
- Sq.Ft.:
- 4,000
- Status:
- Active
- Beds:
- 4
- Lot size:
- 3.71 Acres
- Year built:
- 2011
- Baths:
- 4.00
- MLS#:
- 1391486
- Subdivision:
- Southern Reflections
ADDITIONAL INFORMATION
Amazing all custom built home nestled on over 3.7 acres with lots of privacy and breathtaking panoramic views of the mountains! The sellers put a lot of thought into building this home and much detail can be appreciated throughout. As you enter, you will love the open great room which features a tall vaulted ceiling, beautiful hardwood flooring, and a spectacular stone fireplace that extends from the floor to the ceiling. The formal dining room and home office are also impressive. The kitchen is absolutely a chef's dream with top of the line stainless appliances , including a Wolf range and refrigerator that will remain. You will admire the granite countertops, large pantry, wine cooler, and cabinet space this home offers. The main level has a huge master suite with tray ceiling, double walk-in closets and a luxurious master bath with a granite topped vanity with double sinks, a jetted tub and large walk in tiled shower. The additional two bedrooms on this level are also roomy and offer plenty of closet space. Downstairs in the finished basement, there is a large family or den area as well as a full wet bar. There is also another large bedroom and full bath on this level. There is a special room which makes a great workout room or an additional storage. area. Everything has been carefully planned in constructing this home such as, lots of crown molding, tasteful colors, and a tankless, on demand gas water heater. As you enter onto the covered, tiled porch, you will love the view , wildlife, and the inground salt water, fiberglass pool. You will think you are in paradise. This home offers so much for the price so call today to book a viewing.
- Type:
- Single Family
- Sq.Ft.:
- 3,092
- Status:
- Active
- Beds:
- 3
- Lot size:
- 5.5 Acres
- Year built:
- 1980
- Baths:
- 3.00
- MLS#:
- 1258398
- Subdivision:
- Penley
ADDITIONAL INFORMATION
Three bedroom three bath basement ranch home on 5.5 acres in Hamilton County! New roof installed in October 2024! As you enter the driveway, notice the serene setting that the mostly wooded lot creates. Once inside the front door to the left, is the cozy living room with a stone gas fireplace as well as the open concept kitchen and dining area. On days when the weather is too nice be inside, enjoy sitting on the screened-in side porch just outside the living room. The main level of the home also has three bedrooms and two full bathrooms. The additional living space downstairs provides flexibility for various activities or guest accommodation. The two-car garage and workshop/storage area in the basement will complete the tour of the interior of the home. Located near the Cleveland and Chattanooga areas, this property offers the perfect balance between convenience and tranquility! Some photos have been digitally staged. Buyer to confirm all information.
- Type:
- Single Family
- Sq.Ft.:
- 2,511
- Status:
- Active
- Beds:
- 5
- Year built:
- 2024
- Baths:
- 3.00
- MLS#:
- 1389185
- Subdivision:
- Hillcrest Landing
ADDITIONAL INFORMATION
Welcome to the Hayden floorplan at Hillcrest Landing in Cleveland. This amazing home features 5 bedrooms and 3 bathrooms optimizing living space with an open concept design. The eat-in kitchen overlooks the living area, while having a view to the outdoor patio. The kitchen features an island with bar seating and plentiful cabinets and counter space. The first floor also features a flex room that could be used as a formal dining room or office, as well as a bedroom and full bathroom. As you head up to the second floor, you are greeted with the primary bedroom that features an ensuite bathroom as well as three additional bedrooms that surround a second living area, a full bathroom, and a laundry area. The Hayden plan is a stunning home that utilizes space. This home offers 9ft Ceilings on first floor, Shaker style cabinetry, Solid Surface Countertops with 4in backsplash, Stainless Steel appliances by Whirlpool, Moen Chrome plumbing fixtures with Anti-scald shower valves, Mohawk flooring, LED lighting throughout, Architectural Shingles, Concrete rear patio (may vary per plan), & our Home Is Connected Smart Home Package. Seller offering closing cost assistance to qualified buyers. Builder warranty included. See agent for details. Make it your next home by scheduling an appointment with a New Home Specialist today. Due to variations amongst computer monitors, actual colors may vary. Pictures, photographs, colors, features, and sizes are for illustration purposes only and will vary from the homes as built. Photos may include digital staging. Square footage and dimensions are approximate. Buyer should conduct his or her own investigation of the present and future availability of school districts and school assignments. *Taxes are estimated. Buyer to verify all information.
- Type:
- Single Family
- Sq.Ft.:
- 1,991
- Status:
- Active
- Beds:
- 4
- Year built:
- 2024
- Baths:
- 3.00
- MLS#:
- 1389184
- Subdivision:
- Hillcrest Landing
ADDITIONAL INFORMATION
This two-story plan features a gracious primary bedroom upstairs with a walk-in-closet and spacious bathroom. The second level also features three secondary bedrooms with an additional bathroom. Enjoy the convenience of having washer and dryer hookups upstairs. The main level has a flex room that could be used as a study or designated formal dining area as well as a powder room located directly off the foyer. This floorplan offers open concept living, with the expansive great room looking over the modern kitchen. Windows and doors at the back of the home bathe the kitchen area in natural sunlight. The kitchen is an entertainer's dream with a sleek island that features countertop seating. It also features a spacious pantry with plenty of room for grocery items. Tradition Series Features include 9ft Ceilings on first floor, Shaker style cabinetry, Solid Surface Countertops with 4in backsplash, Stainless Steel appliances by Whirlpool, Moen Chrome plumbing fixtures with Anti-scald shower valves, Mohawk flooring, LED lighting throughout, Architectural Shingles, Concrete rear patio (may vary per plan), & our Home Is Connected Smart Home Package. Seller offering closing cost assistance to qualified buyers. Builder warranty included. See agent for details. Due to variations amongst computer monitors, actual colors may vary. Pictures, photographs, colors, features, and sizes are for illustration purposes only and will vary from the homes as built. Photos may include digital staging. Square footage and dimensions are approximate. Buyer should conduct his or her own investigation of the present and future availability of school districts and school assignments. *Taxes are estimated. Buyer to verify all information.
$1,575,000
214 SW Pleasant Grove Ln McDonald, TN 37353
- Type:
- Single Family
- Sq.Ft.:
- 3,400
- Status:
- Active
- Beds:
- 3
- Lot size:
- 36.2 Acres
- Year built:
- 1999
- Baths:
- 3.00
- MLS#:
- 1384042
- Subdivision:
- None
ADDITIONAL INFORMATION
| Real Estate listings held by other brokerage firms are marked with the name of the listing broker. Information being provided is for consumers' personal, non-commercial use and may not be used for any purpose other than to identify prospective properties consumers may be interested in purchasing. Copyright 2024 Knoxville Area Association of Realtors. All rights reserved. |
Mc Donald Real Estate
The median home value in Mc Donald, TN is $342,000. This is higher than the county median home value of $253,600. The national median home value is $338,100. The average price of homes sold in Mc Donald, TN is $342,000. Approximately 77.21% of Mc Donald homes are owned, compared to 16.78% rented, while 6.01% are vacant. Mc Donald real estate listings include condos, townhomes, and single family homes for sale. Commercial properties are also available. If you see a property you’re interested in, contact a Mc Donald real estate agent to arrange a tour today!
Mc Donald, Tennessee 37353 has a population of 5,282. Mc Donald 37353 is more family-centric than the surrounding county with 34.41% of the households containing married families with children. The county average for households married with children is 28.34%.
The median household income in Mc Donald, Tennessee 37353 is $54,367. The median household income for the surrounding county is $55,426 compared to the national median of $69,021. The median age of people living in Mc Donald 37353 is 48.8 years.
Mc Donald Weather
The average high temperature in July is 89.3 degrees, with an average low temperature in January of 28.7 degrees. The average rainfall is approximately 51 inches per year, with 1.6 inches of snow per year.
