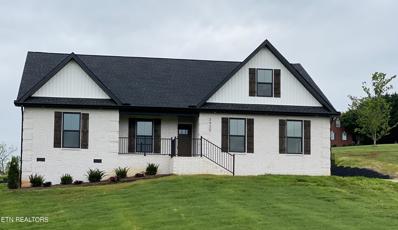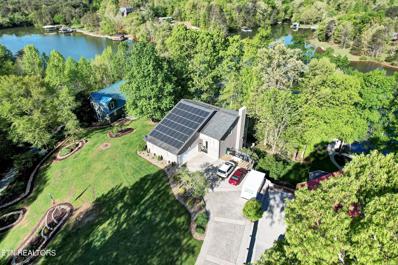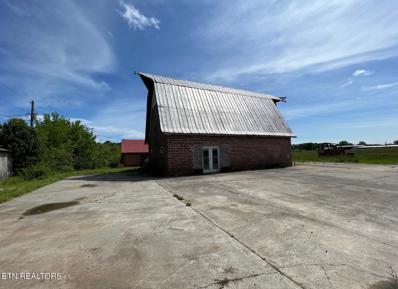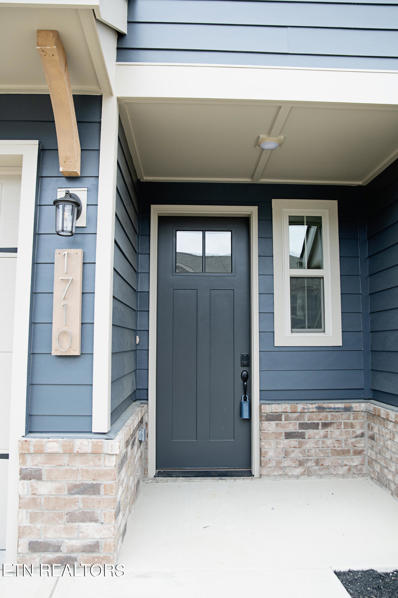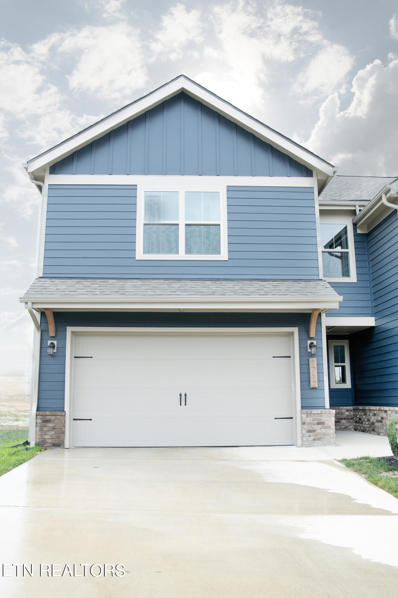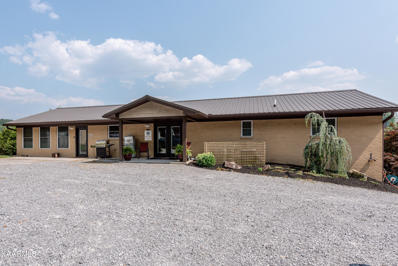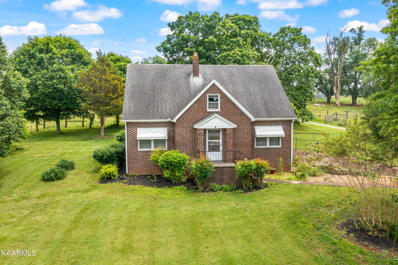Maryville TN Homes for Sale
- Type:
- Single Family
- Sq.Ft.:
- 2,238
- Status:
- Active
- Beds:
- 3
- Lot size:
- 1.08 Acres
- Year built:
- 2024
- Baths:
- 3.00
- MLS#:
- 1255904
- Subdivision:
- Colby Cove
ADDITIONAL INFORMATION
Ready for immediate occupancy, this ranch home with a bonus room with 3rd bath is located on over an ACRE lot in an upscale subdivision. The open floor plan includes dining/living/kitchen combination with eating island, LVP flooring, tile in bathrooms, including tile shower in main bath and separate tub. Quartz counter tops are included throughout with beautiful cabinetry. The covered back porch overlooks a private, level yard great for an outdoor space with firepit for those cool eveings. The extended driveway with allow for RV, Camper or boat storage.
$1,150,000
2349 Culverts Cove Maryville, TN 37801
- Type:
- Single Family
- Sq.Ft.:
- 3,504
- Status:
- Active
- Beds:
- 3
- Lot size:
- 0.5 Acres
- Year built:
- 1999
- Baths:
- 3.00
- MLS#:
- 1250508
- Subdivision:
- Culverts Cove
ADDITIONAL INFORMATION
Lakefront living at its best awaits you. This private, updated residence is nestled on a serene and tranquil cove on Tellico Lake in the gated Culverts Cove Community. Providing the privacy of cove living with the convenience of main channel lake access, this location is unmatched in terms of ease of access and peace and quiet, and no homes in the neighborhood have sold in this decade, suggesting residents recognize the value of their homes. The location is only the tip of the iceberg, as this home has been lovingly updated by the current owners to showcase the beauty of the home and bring the lake and surrounding nature into their home. The floor to ceiling windows in the living area brighten the room and allow a transition that leaves you feeling as if you are completely surrounded by nature, with no neighbors in view. Take a step into the chef and entertainer's kitchen, lovingly updated with new appliances, a gas range, two ovens (one gas and one electric), massive island, and cabinets and storage galore. Not only that, but a well-crafted pantry has been added for extra storage to create all the favorite dishes. The larger laundry room off the kitchen allows easy access on the main level for household chores as well as extra space for storing essentials. Take the stairs with recently installed hardwood floors or the newly installed elevator up to the primary suite, complete with office space, sitting room, huge walk-in closet, bath with step-in shower, double vanities, and soaking tub, along with private deck access. This is a suite fit for royalty. Head downstairs to the fully finished bottom level to find the bar room, which includes a full bar setup with sink and refrigerator carefully crafted from the wood of the owners' old boat dock and large, full windows showing the majesty of the lake year-round. After mixing a drink, step onto the screened porch to enjoy the comforts of the lake. Take a walk down the hall and see how the current owners have transformed downstairs into a haven for their grandchildren. A large hall closet has been turned into a bunkroom for guests, and a bedroom closet has been transformed into an almost magical reading nook and nap spot along with underbed storage. No detail has been overlooked during their transition. Even storage under the stairwell has been turned into a kid's paradise, complete with table, chairs, and television. As if all of the updated interior is not enough, step into the garage to find a heated and cooled space for all types of projects and storage for everything you can imagine. With additional storage in the loft, there is room for even more that remains out of the way to park cars, boats, or other toys on the main level. That's not all. Access to the loft is by a well-built staircase that can be raised and lowered at the press of a button, keeping the garage clean and clear. Step outside and see the dry storage attached at the side of the house, three porches with new Trex decking for each level, and the recently poured concrete drive for a utility vehicle that extends from the rear of the house all the way down to the new floating dock. This is one of the few floating docks in the neighborhood, meaning new owners would have year-round water access along with covered boatlift, jet ski port, sink, refrigerator, and equipment shed for all your paddleboards, tubes, and skis. Don't overlook the roof of the house, which at first glance might not be as noticeable as it is each month when utility bills come due. With over fifty solar panels installed less than six years ago, utilities bills average out at a net zero cost for the owners, as they can produce enough energy to offset their energy costs from the utility company. These low hassle, low maintenance panels give huge upside to new buyers, as the cost of electricity does not need to be factored into expenses of purchasing this house, and they are at the beginning of their expected lifespan, with many years of energy production ahead for new owners. This is the opportunity of a lifetime! Don't let this one pass you by. Schedule your private showing today.
- Type:
- Single Family
- Sq.Ft.:
- 4,992
- Status:
- Active
- Beds:
- 3
- Lot size:
- 1.76 Acres
- Year built:
- 1957
- Baths:
- 2.00
- MLS#:
- 1248809
- Subdivision:
- Linda Acres
ADDITIONAL INFORMATION
RARE FIND IN BLOUNT COUNTY! This brick barn on 1.76 acres has loads of potential for whatever you may desire; restore it into a home, run your business out of it or use it as a mini farm. Its current state was left unfinished with the intention of being a veterinary clinic complete with multiple exam rooms, kennel room, grooming room, kitchen & front office/waiting room. The HVAC system and all new duct work was installed around 2018. There is a shared well but public water is at the street. The unique characteristics of this property will leave you speechless! Schedule your tour today.
Open House:
Saturday, 11/23 1:00-5:00PM
- Type:
- Single Family
- Sq.Ft.:
- 1,471
- Status:
- Active
- Beds:
- 3
- Lot size:
- 0.01 Acres
- Year built:
- 2024
- Baths:
- 3.00
- MLS#:
- 1245241
- Subdivision:
- Clover Ridge
ADDITIONAL INFORMATION
***This is a model home! ** Preferred lender incentives and additional builder incentives available to help with rate buy down or closing costs! Welcome the new Lily of Clover Ridge! Enjoy a stunning modern townhome featuring 3 bedrooms, 2.5 baths, and two stories of stylish living space. With sleek and contemporary finishes throughout, this home is a true masterpiece. The spacious and open concept living area boasts abundant natural light and is perfect for entertaining. The gourmet kitchen is equipped with stainless steel appliances, custom cabinetry, and a large center island. The luxurious primary suite features a walk-in shower with dual vanities. Two additional bedrooms, a convenient laundry room, and a full bath complete the second level. Additional highlights include an outdoor patio, attached garage. Don't miss your chance to call this stunning townhome your own! Interested in seeing our amazing homes? Explore our 2 stunning floor plans at your convenience! Schedule a self-guided tour with uTour ~ Just scan the QR code at our models located at 1712 and 1710 Mountain Quail Circle, Maryville, TN 37801
Open House:
Saturday, 11/23 1:00-5:00PM
- Type:
- Single Family
- Sq.Ft.:
- 1,850
- Status:
- Active
- Beds:
- 3
- Lot size:
- 0.01 Acres
- Year built:
- 2023
- Baths:
- 3.00
- MLS#:
- 1245240
- Subdivision:
- Clover Ridge
ADDITIONAL INFORMATION
*** This is a model home! **Preferred lender incentives and additional builder incentives available to help with rate buy down or closing costs! Introducing the Marigold of Clover Ridge! Enjoy a stunning modern townhome featuring 3 bedrooms, 2.5 baths, and two stories of stylish living space. With sleek and contemporary finishes throughout, this home is a true masterpiece. The spacious and open concept living area boasts abundant natural light and is perfect for entertaining. The gourmet kitchen is equipped with stainless steel appliances, custom cabinetry, a large center island, and an eat-in dining room. The luxurious primary suite features a walk-in shower with dual vanities. Two additional bedrooms, a convenient laundry room, and a full bath complete the second level. Additional highlights include an outdoor patio, attached 2-car garage. Don't miss your chance to call this stunning townhome your own! Interested in seeing our amazing homes? Explore our 2 stunning floor plans at your convenience! Schedule a self-guided tour with uTour ~ Just scan the QR code at our models located at 1712 and 1710 Mountain Quail Circle, Maryville, TN 37801
- Type:
- Other
- Sq.Ft.:
- 3,836
- Status:
- Active
- Beds:
- 5
- Lot size:
- 2.6 Acres
- Year built:
- 1969
- Baths:
- 3.00
- MLS#:
- 1235713
ADDITIONAL INFORMATION
OWNER FINANCING AVAILABLE! This property used to be a residential home , then it was converted to offices. It only needs a shower put back in the restroom (at buyers expense) *** Zoned RAC - Buyer would need to request for it to be rezoned, if buyer wanted to *** 3836 Total Sq Ft ( 2 Levels with separate entrances and separate electric meter ) Main Level with address 110 N. Springview - 2366 sq ft on main level - Kitchen - 2 Restrooms - 3 bedrooms and Man Cave/Den/ Office/Workout Gym or Game Room - Storage rooms too - New windows and very open floor plan ( Attached garage has been closed in for living area )*** Downstairs Apartment with address 112 N Springview - 1470 sq ft on this level - separate driveway and separate entrance - *** Also 40X80 -4 Bay 3,200SF Detached Garage/Workshop- with 3 Phase Electric - Fixed Gantry for Crane - (4) 10 ft Doors with 12 peak - Heat and Cooled - Bathroom - Separate Electric Meter **Also, a 20X24 Detached Garage/Storage Building *** Pull Thru Driveway *** 2.6 acres *** High Fencing for Privacy *** 262 road front on Hwy 411 S and 502 road front on N Springview *** Corner Lot *** This property has two legal addresses, 110 and 112 N Springview. *** Rental Potential Available for Residential and Shop or Warehouse *** Office/Business Rental Potential - 2 on main and 1 on lower lever - all with separate entrances and rental potential for the shop also. **** This could be an owner /occupant for a business *** US Hwy 411 South *** Great location for a Service Business to open and operate your company with Residency - Great Potential for Air B&B to be built on the property, not currently being used *** Close to the dragon *** Close to the Lake
$4,300,000
3652 Us Highway 411 S Maryville, TN 37801
- Type:
- Other
- Sq.Ft.:
- 1,406
- Status:
- Active
- Beds:
- 4
- Lot size:
- 35.02 Acres
- Year built:
- 1940
- Baths:
- 1.00
- MLS#:
- 1228715
ADDITIONAL INFORMATION
First time on the market. Property has two homes currently rented. This property is currently zoned ''S'' Suburbanizing but can be converted to commercial. There is approximately 1500 feet of road frontage, and sewer is close by. Preliminary title work done by Independence Title.
| Real Estate listings held by other brokerage firms are marked with the name of the listing broker. Information being provided is for consumers' personal, non-commercial use and may not be used for any purpose other than to identify prospective properties consumers may be interested in purchasing. Copyright 2024 Knoxville Area Association of Realtors. All rights reserved. |
Maryville Real Estate
The median home value in Maryville, TN is $336,600. This is higher than the county median home value of $325,100. The national median home value is $338,100. The average price of homes sold in Maryville, TN is $336,600. Approximately 63.31% of Maryville homes are owned, compared to 28.63% rented, while 8.06% are vacant. Maryville real estate listings include condos, townhomes, and single family homes for sale. Commercial properties are also available. If you see a property you’re interested in, contact a Maryville real estate agent to arrange a tour today!
Maryville, Tennessee 37801 has a population of 31,281. Maryville 37801 is more family-centric than the surrounding county with 30.24% of the households containing married families with children. The county average for households married with children is 28.4%.
The median household income in Maryville, Tennessee 37801 is $71,503. The median household income for the surrounding county is $64,593 compared to the national median of $69,021. The median age of people living in Maryville 37801 is 40.4 years.
Maryville Weather
The average high temperature in July is 88 degrees, with an average low temperature in January of 28 degrees. The average rainfall is approximately 50 inches per year, with 6 inches of snow per year.
