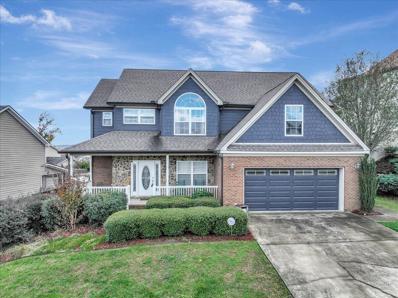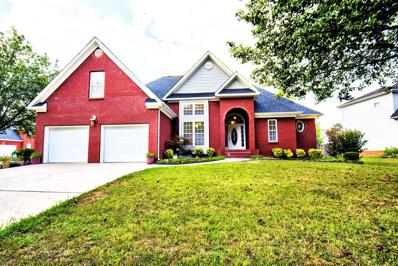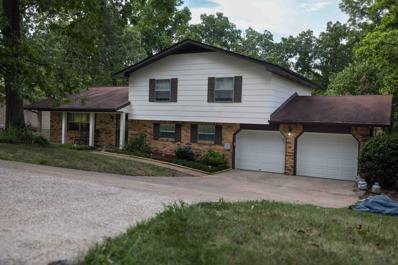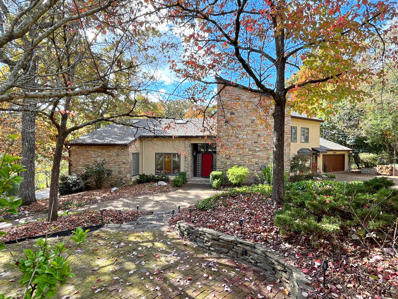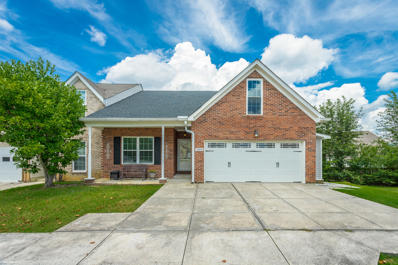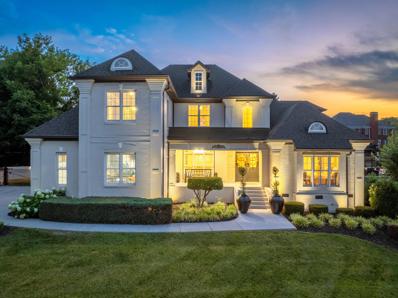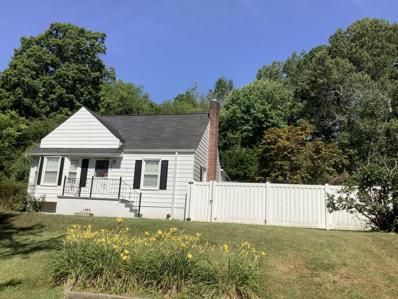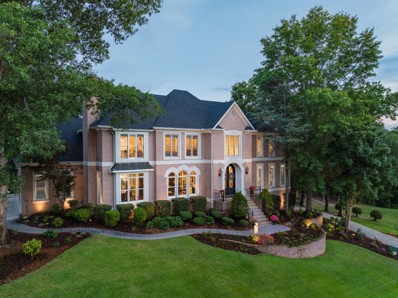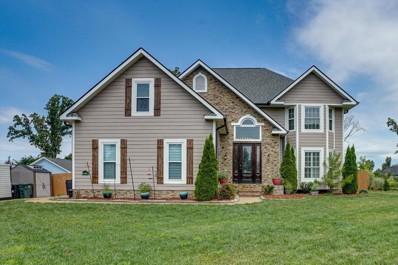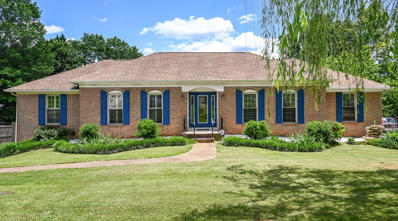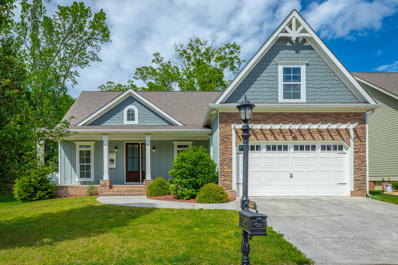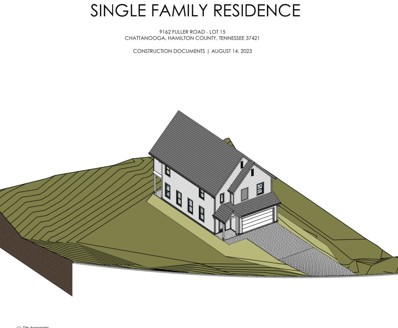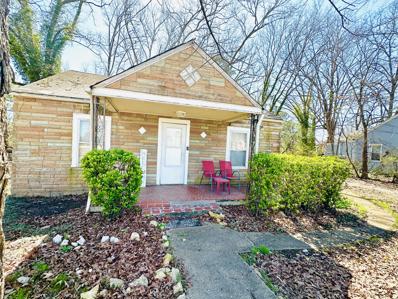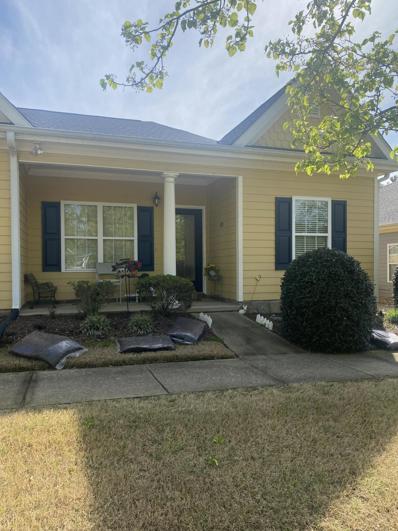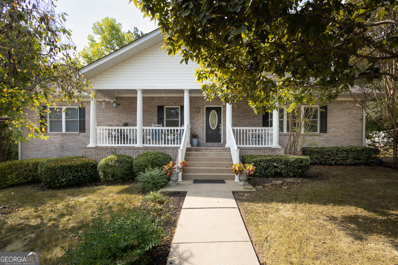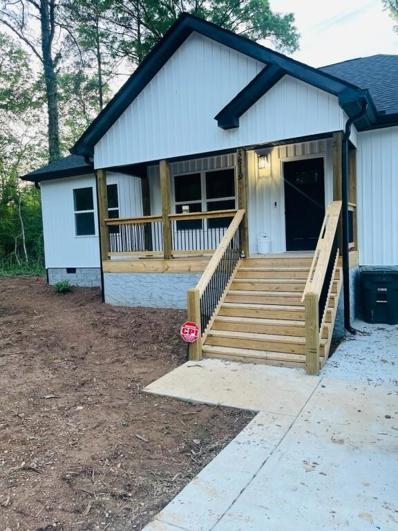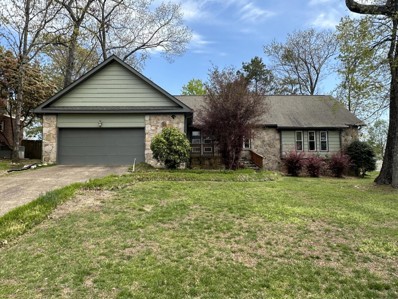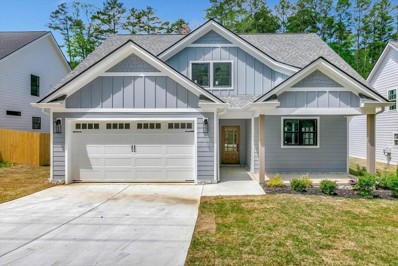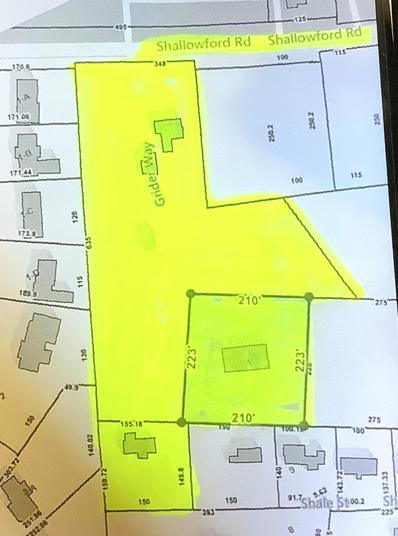Chattanooga TN Homes for Sale
- Type:
- Single Family
- Sq.Ft.:
- 2,877
- Status:
- Active
- Beds:
- 4
- Lot size:
- 0.46 Acres
- Year built:
- 1956
- Baths:
- 3.00
- MLS#:
- 1396381
- Subdivision:
- Engleton Hgts
ADDITIONAL INFORMATION
Price Improvement! Location, Location... Space Plus More Space. This one has it ALL. 3 bedrooms + a flex room... you decide...4th bedroom/office/den. The primary bedroom and flex room are located on the main level. 2 bedrooms upstairs with very large space perfect for homeschooling, messy teens or private space to escape a noisy group. The kitchen is newly renovated with beautiful appliances, new countertops, and many cabinets. Relax in a large, bright living room with a fireplace. There are several wooden decks for entertaining and .46 acres for all the fun. The plus, plus, plus is the separate living quarters for apartment living for in-laws or that person in need of their own space. This space comes fully equipped with an eat-in kitchen, a large living room, a bright 4th bedroom, and a private bathroom located over a 2-car detached garage with a ramp if needed or stairs. This is conveniently located to medical facilities, shopping, walking trails, restaurants and anything else you may ever need. Hurry .... Welcome Home.
- Type:
- Single Family
- Sq.Ft.:
- 2,749
- Status:
- Active
- Beds:
- 4
- Lot size:
- 0.54 Acres
- Year built:
- 2008
- Baths:
- 3.00
- MLS#:
- 1396310
- Subdivision:
- Brock Pointe
ADDITIONAL INFORMATION
Make every day a luxury getaway in this beautiful 4 bedroom, 2.5 bathroom home in the Brock Pointe subdivision. Enjoy breathtaking mountain views from your front porch or lounging beside your heated in-ground, gunite saltwater pool with custom lighting and stacked stone waterfall. The main floor features an open living area with fireplace and built-in bookcases, a large kitchen with walk-in pantry, separate dining room, and laundry room. There is plenty of room to entertain on the large screened in porch and backyard patio. The spacious primary bedroom has a large en suite with double vanities, whirlpool tub, separate shower, and a large walk-in closet. The 2-car garage is located on the main level and includes a permanently installed safe shelter. Call today to schedule a private showing!
- Type:
- Single Family
- Sq.Ft.:
- 2,400
- Status:
- Active
- Beds:
- 3
- Year built:
- 2002
- Baths:
- 4.00
- MLS#:
- 1396030
- Subdivision:
- Belleau Woods
ADDITIONAL INFORMATION
**Excellent location and Priced to sell** Located in the sought after Belleau Woods and East Brainerd community. This spacious 3 bedroom 3.5 bath home is just what you are looking for! open and inviting floor plan is perfect for gatherings with friends and family! You will love your master bedroom with the trey ceiling, 2 additional bedrooms on the opposite side of the home, with a jack and jill full bath. The kitchen is perfect with plenty of counterspace and cabinets. Upstairs you will find a bonus room or 4th bedroom with a half bath, perfect for your teenager or the kids playroom. 2 car garage with a workbench.Large level corner lot.Schedule a showing today.
- Type:
- Single Family
- Sq.Ft.:
- 1,900
- Status:
- Active
- Beds:
- 4
- Lot size:
- 0.43 Acres
- Year built:
- 1976
- Baths:
- 3.00
- MLS#:
- 1395954
- Subdivision:
- Eastland Ests
ADDITIONAL INFORMATION
Welcome to your dream home! Nestled in a desirable school zone and close to all shopping conveniences, this spacious 4-bedroom, 3 full-bath residence offers the perfect blend of charm and modern living. As you step through the front door, you'll enjoy the foyer entry to a spacious living room, perfect for cozy gatherings. The separate dining room is ideal for hosting dinners, while the den, complete with a charming fireplace, invites you to unwind in comfort. The heart of this home is the kitchen, designed for both functionality and style, making meal preparation a delight. Each bedroom provides ample space and comfort, ensuring everyone has their private retreat. The master suite is a true sanctuary, featuring a en-suite bath and plenty of closet space. The attached double garage offers convenience and storage, while the expansive deck and outdoor space are perfect for entertaining. Imagine summer barbecues, gatherings, or simply relaxing with a good book in your own private oasis. With plenty of room for play or simply enjoying the fresh air, the outdoor possibilities are endless. Don't miss out on this rare opportunity to own a home that offers the tranquility of semi-country living with all the conveniences of town just minutes away. This property is truly a gem, offering a lifestyle of comfort, convenience, and charm. Schedule your viewing today and step into a world of endless possibilities! Seller is offering concessions on behalf of the Buyer (repairs, closing costs, prepaids, non-allowables, appraisal, title search, title policy, loan origination, HOA, taxes, discount points, or home warranty) with a full price offer received by September 13, 2024.
- Type:
- Single Family
- Sq.Ft.:
- 6,893
- Status:
- Active
- Beds:
- 5
- Lot size:
- 0.86 Acres
- Year built:
- 1986
- Baths:
- 6.00
- MLS#:
- 1395820
- Subdivision:
- Mountain Shadows
ADDITIONAL INFORMATION
Qualified owner financing offered up to 350K at 6%. Majestic mountain living with the comfort & convenience of the suburbs. This spacious 5 bed, 6 bath home is situated in Mountain Shadows, Chattanooga's most esteemed legacy developments. Nestled among lush trees on a .86 acre corner lot, this palatial estate feels like a personal mountain resort. Enjoy the best of all seasons with two stacked stone fireplaces, a 20x40 foot saltwater lap-pool, 6 person hot tub, & mature landscaping. Situated in a bucolic family-oriented neighborhood, there's a feeling of peace and seclusion. Behind the house is an additional undeveloped lot, creating a forest preserve barrier between you and the neighbors. This lot is offered for sale, separately. Designed for entertaining, an expansive back deck runs the length of the house. A huge, circular pea stone driveway provides ample room for guests & vehicles. The master bedroom is situated on its own wing with timber ceilings and a spa-like bathroom with jetted tub. Walk outside, straight to the hot tub from your sliding bedroom doors. The Master wing also features a laundry room, half-bath and linen closet. Three spacious bedrooms upstairs, along with a second laundry room, closets, loft and attic access. The sleek kitchen has two pantries and plenty of cabinet / countertop space. Oak hardwood throughout the main level accentuates the mirror lined coffered ceiling and ambient chandelier in the dining room. The den is perhaps the coziest of all with a stacked stone grand fireplace and glass walls leading to the backyard. Mahogany lined walls ensconce a separate, executive office. The large daylight basement with private entrance & additional fireplace, hosts the 5th bedroom & 4th full bath & wet-bar entertainment area. Generac gas-fed generator, water softener, reverse osmosis drinking water system, intercom, outdoor audio, new roof (2023), 2-car garage, and workshop garage, are just a few of the amenities. Call the listing agent today!
- Type:
- Townhouse
- Sq.Ft.:
- 2,405
- Status:
- Active
- Beds:
- 3
- Lot size:
- 0.18 Acres
- Year built:
- 2004
- Baths:
- 3.00
- MLS#:
- 1395486
- Subdivision:
- Legacy Park
ADDITIONAL INFORMATION
Looking for a larger home without the hassle of maintenance and yard work? Look no further than this townhome community gem. The open floor plan allows for easy entertaining and family gatherings, while the spacious rooms offer plenty of space for everyone to spread out and relax comfortably. Community swimming pool and sidewalks in your own neighborhood are yours with this community. This townhome offers two primary en suites, screened deck, and a two car garage. Plus, living in a townhome community means you can say goodbye to weekend lawn care - it's all taken care of for you! So why wait? Upgrade to the ease and convenience of townhome living today.
$1,750,000
9812 Windrose Circle Chattanooga, TN 37421
- Type:
- Single Family
- Sq.Ft.:
- 6,495
- Status:
- Active
- Beds:
- 5
- Lot size:
- 0.42 Acres
- Year built:
- 2005
- Baths:
- 6.00
- MLS#:
- 1395185
- Subdivision:
- Emerald Valley
ADDITIONAL INFORMATION
Welcome to the very definition of luxury living in the gated, sidewalk, pool & clubhouse community of Emerald Valley. This stunning architecturally expanded, updated and upgraded masterpiece awaits offering unparalleled amenities, inside and out with a refined, casual elegance at every turn. Nestled amidst the perfect balance of tranquility and accessibility, this immaculate residence underwent complete renovation in 2020, ensuring modern comfort and style throughout each room while surrounded in unparalleled outdoor living. Embraced by breathtaking mountain views, it is the only gated Chattanooga community that allows children to walk to school WITHOUT leaving the neighborhood! This home will have your heart from the street but once entering the foyer, you are greeted by timeless, European travertine floors and site finished hardwoods that exude warmth, sophistication and master craftsmanship. You and your family will indulge in resort-like amenities with an ozone-treated, heated pool and the largest Hot Springs saltwater hot tub creating an oasis of relaxation in your own backyard. Host memorable gatherings with full indoor/outdoor kitchen with commercial grade appliances, grilling and smoking in this seamless indoor-to-outdoor living space, perfect for entertaining in any season and becoming your daily escape. This Emerald Valley estate boasts 5 spacious bedrooms, providing ample room for family and guests. The main kitchen with top-of-the-line Wolf appliances, catering to culinary enthusiasts and ensuring every meal is prepared with absolute precision and flair. An oversized eating area complete with fireplace opens to the expansive two story family room flanked by both kitchens! Flawlessly designed for outdoor living as one with the interior. Enjoy active pursuits on your own private volleyball/pickle ball court adding a touch of fun and fitness to your daily routine. Whether lounging by the pool, soaking in the hot tub, or engaging in friendly competition on the putting green or on the court, everyday promises luxury and leisure. Located in the county (lower personal property taxes) the gated Emerald Valley community, renowned for its serene surroundings and convenient proximity to incredible grocery options, Hamilton Place Mall, the Chattanooga Airport and Ooltewah amenities such as the local restaurants and boutique shopping offered at Cambridge Square. Home and grounds offer a lifestyle of exclusivity and comfort. Experience the ultimate in elevated living and schedule your private tour today. Envision yourself in this extraordinary residence where every detail is crafted for the discerning few. Resort Home. No Place Like It!
- Type:
- Single Family
- Sq.Ft.:
- 1,650
- Status:
- Active
- Beds:
- 3
- Lot size:
- 0.4 Acres
- Year built:
- 1945
- Baths:
- 2.00
- MLS#:
- 1394650
ADDITIONAL INFORMATION
Location, Location. ~~Sellers will look at all offers~Investment opportunity or good family home. 3 bedrooms, 2 full baths, bonus room or another bedroom/dining room, hardwood floors under carpet family room, walk-in laundry room, sunroom, unfinished basement (168 sq ft), large yard, 2 outbuildings home to be sold As Is Condition.
- Type:
- Single Family
- Sq.Ft.:
- 7,299
- Status:
- Active
- Beds:
- 5
- Lot size:
- 2.34 Acres
- Year built:
- 1996
- Baths:
- 6.00
- MLS#:
- 2705183
- Subdivision:
- Mountain Shadows
ADDITIONAL INFORMATION
Stately, five bedroom, 5.5 bath home beautifully positioned on two lots totaling approximately 2.34 +/- acres in the desirable and established Mountain Shadows community in East Brainerd close to schools, shopping, restaurants, medical facilities and more. The home has a versatile floor plan and will appeal to a variety of dynamics with its multiple living spaces, en suite bedrooms and spacious rooms. The home boasts hardwoods on the main and new carpet on the upper and lower levels, 7 electric fireplaces, beautiful new iron and glass double front door, decorative lighting, remote controlled blinds, specialty ceilings, granite countertops, crown moldings, arched doorways, lofty ceilings, the primary suite on the main, a finished daylight basement, whole house dehumidifier and clean air system, wonderful outdoor living spaces, fantastic storage, 3 garage bays, covered parking in back via a second driveway, mature landscaping with irrigation, whole house generator, a self-monitored, steel locking doggy door, a fenced dog run and more. Entry to the home is via the grand foyer with sweeping staircase that opens to the great room and the office or living room. The office has a coffered ceiling, fireplace, built-in cabinetry and arched doorway to the formal dining room. The 2-story great room also has a fireplace with built-ins on either side, French doors to the rear deck and two arched doorways to the kitchen and breakfast rooms. You will absolutely love the kitchen with its wonderful natural lighting due to the skylights and bay window in the breakfast area, and it also features a center island, granite countertops, white cabinetry with soft-close drawers, under-cabinet lighting, stainless appliances, including the Thermador gas range with double oven, a refreshment center with extra sink and beverage fridge, a built-in desk area and is just steps from the laundry room and garage for easy loading and unloading.
- Type:
- Single Family
- Sq.Ft.:
- 2,777
- Status:
- Active
- Beds:
- 4
- Lot size:
- 0.4 Acres
- Year built:
- 1989
- Baths:
- 4.00
- MLS#:
- 2664036
- Subdivision:
- Drake Forest
ADDITIONAL INFORMATION
Welcome to your dream home! This beautifully renovated 4-bedroom, 3-bathroom residence boasts a brand new roof and HVAC units, ensuring comfort and peace of mind for years to come. The home features all-new siding and underwent a comprehensive renovation in 2019, combining modern amenities with timeless charm. Key Features: Spacious Layout: The first floor features vaulted ceilings, creating a bright and airy atmosphere throughout the living areas. Private Outdoor Space: Enjoy the fenced-in backyard and relax on the double-sided porch, perfect for entertaining or unwinding in privacy. Prime Location: Situated minutes away from top-rated public and private schools, this home offers convenience for families. Additionally, you'll be just moments away from shopping, dining, and a variety of activities for all ages. Recent Upgrades: With a new roof and HVAC units, along with recent renovations, this home is move-in ready and offers modern comforts. Don't miss out on this incredible opportunity to own a beautifully updated home in a prime location.
- Type:
- Single Family
- Sq.Ft.:
- 3,181
- Status:
- Active
- Beds:
- 4
- Lot size:
- 0.4 Acres
- Year built:
- 2007
- Baths:
- 4.00
- MLS#:
- 1392685
- Subdivision:
- Stormy Hollow
ADDITIONAL INFORMATION
This spacious 4-bed, 3.5-bathroom, 2 car garage, gem in the desirable Stormy Hollow neighborhood is packed with potential and ready to make your dreams a reality. With a little TLC like fresh paint and new carpets, this home can be transformed into your perfect haven. The generous size offers endless possibilities, ideal for a large family or savvy investor. The owners finished the basement which boasts a separate living room and media room, office /bedroom, full bath complete with a private entrance - perfect for an in-law suite, teenager's retreat, or even potential rental income. Unwind on the screened porch overlooking the expansive fenced backyard. Imagine BBQs with friends, playtime with pets, or cultivating a flourishing garden - the possibilities are endless! This home comes fully equipped with all kitchen appliances, including a bonus second refrigerator, and a washer and dryer in the laundry room. Enjoy the convenience of Stormy Hollow, Excellent schools ,just minutes from Hamilton Place Mall, a variety of restaurants, and easy access to interstates. The inviting covered front porch beckons you to relax and soak in the breathtaking panoramic views of the valley and mountains. Don't miss this incredible opportunity!
- Type:
- Single Family
- Sq.Ft.:
- 2,972
- Status:
- Active
- Beds:
- 5
- Lot size:
- 0.36 Acres
- Year built:
- 1969
- Baths:
- 3.00
- MLS#:
- 1392461
- Subdivision:
- Belle Vista
ADDITIONAL INFORMATION
LOCATION!LOCATION!LOCATION! Come see this beautiful 5 BR, 3 Full Bath, all brick home with finished basement! Located in a quiet neighborhood close to medical facilities, shopping, restaurants, and so much more. The location is great with easy access to I-75 and the East Brainerd area. Three spacious bedrooms are on the main floor. This includes the owner's suite with an updated bath with walk-in tile shower. The kitchen has just been updated with a makeover. Relax in the sunroom located off the kitchen with vaulted tongue and groove wood ceiling, tile floor, sauna, and new ductless mini-split unit installed 6/4/24. There is also a den off the kitchen where you'll find a brick gas log fireplace. Step out of the sunroom and onto the beautiful deck which is all Trex Composite Decking. Downstairs you'll find 2 more bedrooms, a family room, and a 3rd full bath with tiled walk-in shower. There are 2 storage sheds out back for a workshop or extra storage. Additionally, the home includes a whole house water filtration system and is wired with a plug-in for a generator. There's so much here, you've just gotta come and see it!
- Type:
- Single Family
- Sq.Ft.:
- 3,079
- Status:
- Active
- Beds:
- 4
- Lot size:
- 0.25 Acres
- Year built:
- 2012
- Baths:
- 3.00
- MLS#:
- 1391385
- Subdivision:
- Gentry Square
ADDITIONAL INFORMATION
Stunning home in the best of locations! Convenient to the numerous amenities East Brainerd has to offer, yet minutes to I-24. This home has an ease of living not to be missed. The open concept floor plan with beautiful hardwood floors in the main living areas and brand new carpeting in the bedrooms. The owner's suite on the main level boasts a spacious en suite bath, with jetted tub and walk in shower. The kitchen has granite counter tops, stainless appliances, and plenty of storage in the all wood cabinets. The inviting screened in back porch allows you ample opportunity to enjoy the outdoors. The hot tub in the fully fenced back yard will help you unwind from whatever your day had to offer. New HVAC unit on the main level in March 2023. Truly MOVE IN READY!
$439,900
9162 Fuller Rd Chattanooga, TN 37421
- Type:
- Single Family
- Sq.Ft.:
- 2,050
- Status:
- Active
- Beds:
- 3
- Lot size:
- 0.23 Acres
- Year built:
- 2024
- Baths:
- 3.00
- MLS#:
- 2643067
- Subdivision:
- Na
ADDITIONAL INFORMATION
Welcome to Fuller Rd! Just a short 20-minute drive from downtown Chattanooga! Nestled in a great school zone, this brand-new construction boasts an open floor plan and designer finishes throughout. With 3 spacious bedrooms, 2 and a half baths, and a desired 2-car garage, this home offers both comfort and style. Enjoy relaxing or entertaining in your backyard or take advantage of the proximity to major shopping and conveniences. Don't miss the opportunity to make this your home sweet home in a prime location! (some photos are renderings until home is complete)
- Type:
- Single Family
- Sq.Ft.:
- 952
- Status:
- Active
- Beds:
- 3
- Lot size:
- 0.51 Acres
- Year built:
- 1945
- Baths:
- 1.00
- MLS#:
- 1389900
- Subdivision:
- Grays Acres
ADDITIONAL INFORMATION
Price reduced! Investors and Homeowners,Seize this unique opportunity at 8434 East Brainerd Rd, Chattanooga, TN 37421. This versatile property offers exciting possibilities for both residential living and commercial ventures. This Home sitting on half acre lot has 3-bedroom, 1-bathroom home features a bonus room, a nice backyard, and convenient driveway access. Perfect for a starter family or comfortable living, it boasts an excellent location in an award-winning school district near Hamilton Place Mall, shopping, dining, and hospitals. Currently leased, this property generates immediate income while you explore future options. Zoned residential with the possibility of rezoning for commercial use , this property could offers high visibility and convenient road frontage. The prime location is ideal for various retail businesses, professional offices, or service providers like accountants, insurance agents, salons, spas, or coffee shops. Additionally, the substantial value of the land itself presents exciting possibilities for future development. Don't miss out! This versatile property offers the opportunity to capitalize on a desirable location, enjoy immediate income from tenants, or explore its future commercial potential. **This property is offered ''as-is,'' meaning the seller will not be making any repairs prior to closing. To ensure serious buyers have the opportunity for a thorough inspection, showings will only be conducted after a ratified offer has been accepted. Do Not Disturb Tenants!** *During the due diligence period, the buyer has the responsibility to verify all aspects of the property they deem important, including square footage, zoning restrictions, school district accuracy, and property condition through inspections. This also includes obtaining a survey if needed. While sellers disclose information in good faith, the buyer ultimately holds the responsibility to confirm these details through inspections and independent research.
- Type:
- Condo
- Sq.Ft.:
- 1,200
- Status:
- Active
- Beds:
- 2
- Year built:
- 2007
- Baths:
- 2.00
- MLS#:
- 1389766
- Subdivision:
- Callaway Farms
ADDITIONAL INFORMATION
Rarely on the market!! Great condo with town home style, all one level floor plan, two car attached garage has two separate doors, also has guest parking area. floor plan is a great layout enter through the garage to Kitchen for easy access and bring guest through the front entrance to spacious livening room enjoy relaxing in front of two-way fireplace. engineered hardwood in living room and carpet in bedrooms tile in baths and kitchen. community is a quite area but close in to shopping and restaurants, medical facilities very convenient to all your needs make an appointment to see before its gone!
- Type:
- Single Family
- Sq.Ft.:
- 3,100
- Status:
- Active
- Beds:
- 4
- Lot size:
- 1.6 Acres
- Year built:
- 2002
- Baths:
- 3.00
- MLS#:
- 10387782
- Subdivision:
- Other
ADDITIONAL INFORMATION
Welcome home to this gorgeous all brick, updated, spacious, well maintained home. Perfect for someone needing two homes under one roof! One home featuring 3 bedrooms, 2 baths on the main level. And one home downstairs featuring a huge 4th bedroom with full seprate living In-law suite, Lease the space, use as flex space, whatever your need may be, the possibilities are endless The new kitchen features granite countertops, custom color cabinetry, new tile flooring and a new range that has a built-in air fryer! Located in the highly sought after area of East Brainerd, this home offers the best of both worlds - seclusion and proximity to essential amenities. This remarkable all-brick property boasts a combination of modern elegance and comfort, providing an ideal retreat for discerning buyers seeking both tranquility and convenience without sacrificing privacy. Upon entering, discover an impeccably designed interior highlighted by vaulted and trey ceilings, moldings and fresh paint complemented by new wood flooring. The spacious living room flows seamlessly into the kitchen and dining rooms giving you plenty of area for entertaining friends and family. Unwind by the cozy fireplace, or take a dip in the oversized tub and relax the days stresses away. Enjoy the peaceful outdoors on the new expansive back deck while the kiddos or fur babies are taking advantage of the fenced backyard. This home boasts an enormous amount of storage space and an oversized garage, catering to all your storage needs. With a new roof and HVAC system within the last year, this home offers peace of mind knowing that essential updates have been recently addressed, ensuring both comfort and longevity for years to come. Restriction free, NO HOA fees and it comes with a one-year home warranty. Just minutes away from shopping centers, medical facilities, renowned restaurants, theaters, fitness centers, golf courses and more. Don't miss out on the opportunity to own this exquisite property that seamlessly combines the allure of a tranquil retreat with the convenience of urban living. Schedule your private tour today to view this exceptionally maintained home in a prime location!
- Type:
- Single Family
- Sq.Ft.:
- 1,144
- Status:
- Active
- Beds:
- 3
- Lot size:
- 0.19 Acres
- Year built:
- 2024
- Baths:
- 2.00
- MLS#:
- 1388061
- Subdivision:
- Rolando
ADDITIONAL INFORMATION
Located minutes from the airport and highways, this home is surrounded by natural beauty yet close to city life, this home keeps you connected while getting away from it all.
- Type:
- Single Family
- Sq.Ft.:
- 2,920
- Status:
- Active
- Beds:
- 4
- Lot size:
- 0.34 Acres
- Year built:
- 1976
- Baths:
- 3.00
- MLS#:
- 2709834
- Subdivision:
- Mountain Shadows Ests
ADDITIONAL INFORMATION
Updated and move-in ready 4 bedroom home in Mountain Shadows community! Home features 3 bedrooms on main level with large closets, large main level master bedroom with walk-in closet and luxury bath boasting vaulted ceiling, skylight and jetted tub. This home has a spacious living room, double French door entry to spacious foyer, LVP flooring throughout, family room off kitchen with wood burning mountain stone fireplace and updated kitchen with granite countertops stainless appliances and large pantry. Upstairs has bonus room, 4th bedroom, full bath and large alcove for office or play area. Also, there is approx 500 sq ft or expansion / storage area. Other recent upgrades include new upstairs HVAC system, new vinyl insulated windows throughout, large screened back porch complete with hot tub, 6 foot privacy fencing in backyard and whole house generator system. Main level two car garage with workshop room that is heated and cooled. Home is situated near Mountain Shadows Community Area which includes, pool, clubhouse, tennis & basketball courts and playground. And in Westview / East Hamilton school zones!
- Type:
- Single Family
- Sq.Ft.:
- 2,648
- Status:
- Active
- Beds:
- 4
- Lot size:
- 0.21 Acres
- Year built:
- 2023
- Baths:
- 3.00
- MLS#:
- 1383920
- Subdivision:
- Silver Ridge
ADDITIONAL INFORMATION
**Ask us about our 20K Flex Cash Promo going on! Can use toward FHA temporary interest rate buy down as low as 2.875 first year, 3.875 second year and 4.875 for qualified buyers on their primary residence with approved lender or use towards designer upgrades or closing costs. Certain terms and restrictions apply. Incentive may end at any time. With almost 2700 sq ft, the Stacked stone and Shake Oaklyn C Floorplan with a Covered Front Porch is a perfect size for the growing family. Enjoy the dining room as you enter this home with wainscoting and upgraded crown molding. You'll enjoy the open concept family room, dining area and kitchen dominate the main floor. Large ''H'' style center island is the focal point of the kitchen with granite countertops and large enough to fit a host of barstools. Classic grey cabinets surround a really sleek white beveled backsplash. A walk-in pantry and half bathroom complete the main floor. Upstairs you will enjoy a roomy bonus room at the top of the steps. You'll have your family close at all times with all 4 bedrooms coming on the upper level. The master bedroom provides ton of natural light and walks you into a stunning master bath with granite countertops, chrome widespread faucets and a large standup shower w/ niche and seat. The master walk-in closet has space for DAYS! One of the upstairs bedrooms features a walk-in closet and all 3 secondary bedrooms share a full bathroom with double sinks and granite countertops. The outdoor grilling pad will be perfect for spring/evenings cooking up your favorite family meal! Trust Real Estate Group will be the broker for the transaction on the seller side. The broker for Trust Real Estate Group has a personal interest in sale of this home.
- Type:
- Single Family
- Sq.Ft.:
- 1,910
- Status:
- Active
- Beds:
- 4
- Lot size:
- 0.18 Acres
- Year built:
- 2024
- Baths:
- 3.00
- MLS#:
- 2755220
ADDITIONAL INFORMATION
Welcome to the convenience of East Brainerd. This beautifully designed home has 4 bedrooms and 2.5 baths. The designer has created a gorgeous interior. Our fuller homes are zoned for the best schools around. Westview and East Hamilton are 2 minutes for this home.. Gas main level and EPB as the service provider. Just minutes back to all the conveniences of Hamilton Place Mall yet out far enough to be private. Call us today to visit your new home! Owner/Agent-Personal Interest
- Type:
- Single Family
- Sq.Ft.:
- 1,500
- Status:
- Active
- Beds:
- 3
- Year built:
- 1960
- Baths:
- 2.00
- MLS#:
- 20227172
- Subdivision:
- --NONE--
ADDITIONAL INFORMATION
Completely Updated 3/2 rancher. This established neighborhood is in a great location. Granite counter tops in kitchen and bathroom. Flat fenced yard. No HOA. Plenty of space for entertaining.
$2,800,000
2306 &2338 Grider Way Chattanooga, TN 37421
- Type:
- Single Family
- Sq.Ft.:
- 1,360
- Status:
- Active
- Beds:
- 3
- Lot size:
- 5 Acres
- Year built:
- 1944
- Baths:
- 2.00
- MLS#:
- 1347820
- Subdivision:
- Sarah Davidson Ests
ADDITIONAL INFORMATION
Value in land. Approximately 5+/- acres. Farm house, garages & large storage building on level land. Seller will consider a land lease. Zoning is to be at this time R-2
Andrea D. Conner, License 344441, Xome Inc., License 262361, [email protected], 844-400-XOME (9663), 751 Highway 121 Bypass, Suite 100, Lewisville, Texas 75067


Listings courtesy of RealTracs MLS as distributed by MLS GRID, based on information submitted to the MLS GRID as of {{last updated}}.. All data is obtained from various sources and may not have been verified by broker or MLS GRID. Supplied Open House Information is subject to change without notice. All information should be independently reviewed and verified for accuracy. Properties may or may not be listed by the office/agent presenting the information. The Digital Millennium Copyright Act of 1998, 17 U.S.C. § 512 (the “DMCA”) provides recourse for copyright owners who believe that material appearing on the Internet infringes their rights under U.S. copyright law. If you believe in good faith that any content or material made available in connection with our website or services infringes your copyright, you (or your agent) may send us a notice requesting that the content or material be removed, or access to it blocked. Notices must be sent in writing by email to [email protected]. The DMCA requires that your notice of alleged copyright infringement include the following information: (1) description of the copyrighted work that is the subject of claimed infringement; (2) description of the alleged infringing content and information sufficient to permit us to locate the content; (3) contact information for you, including your address, telephone number and email address; (4) a statement by you that you have a good faith belief that the content in the manner complained of is not authorized by the copyright owner, or its agent, or by the operation of any law; (5) a statement by you, signed under penalty of perjury, that the information in the notification is accurate and that you have the authority to enforce the copyrights that are claimed to be infringed; and (6) a physical or electronic signature of the copyright owner or a person authorized to act on the copyright owner’s behalf. Failure t

The data relating to real estate for sale on this web site comes in part from the Broker Reciprocity Program of Georgia MLS. Real estate listings held by brokerage firms other than this broker are marked with the Broker Reciprocity logo and detailed information about them includes the name of the listing brokers. The broker providing this data believes it to be correct but advises interested parties to confirm them before relying on them in a purchase decision. Copyright 2024 Georgia MLS. All rights reserved.

The data relating to real estate for sale on this web site comes in part from the IDX Program of the River Counties Multiple Listing Service, Inc. The information being provided is for the consumers' personal, non-commercial use and may not be used for any purpose other than to identify prospective properties the consumers may be interested in purchasing. This data is updated daily. Some properties, which appear for sale on this web site, may subsequently have sold and may no longer be available. The Real Estate Broker providing this data believes it to be correct, but advises interested parties to confirm the data before relying on it in a purchase decision. Copyright 2024. All rights reserved.
Chattanooga Real Estate
The median home value in Chattanooga, TN is $273,300. This is lower than the county median home value of $285,200. The national median home value is $338,100. The average price of homes sold in Chattanooga, TN is $273,300. Approximately 46.21% of Chattanooga homes are owned, compared to 43.33% rented, while 10.47% are vacant. Chattanooga real estate listings include condos, townhomes, and single family homes for sale. Commercial properties are also available. If you see a property you’re interested in, contact a Chattanooga real estate agent to arrange a tour today!
Chattanooga, Tennessee 37421 has a population of 180,353. Chattanooga 37421 is less family-centric than the surrounding county with 21.32% of the households containing married families with children. The county average for households married with children is 27.75%.
The median household income in Chattanooga, Tennessee 37421 is $50,437. The median household income for the surrounding county is $61,050 compared to the national median of $69,021. The median age of people living in Chattanooga 37421 is 36.7 years.
Chattanooga Weather
The average high temperature in July is 89 degrees, with an average low temperature in January of 28.9 degrees. The average rainfall is approximately 51.1 inches per year, with 1.5 inches of snow per year.

