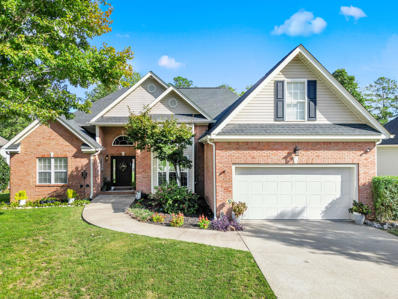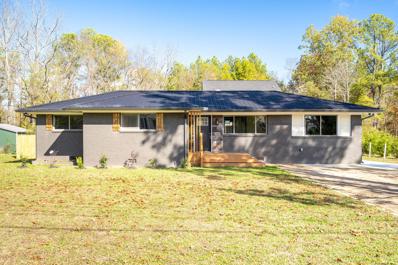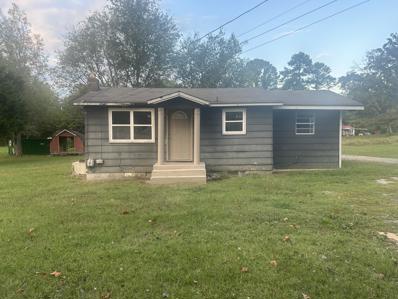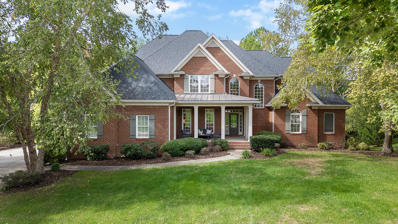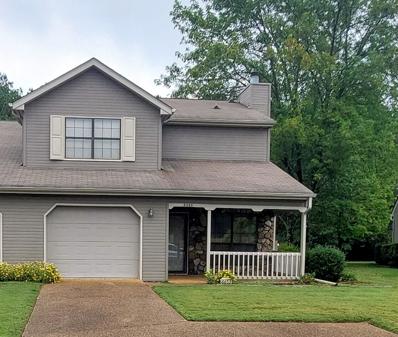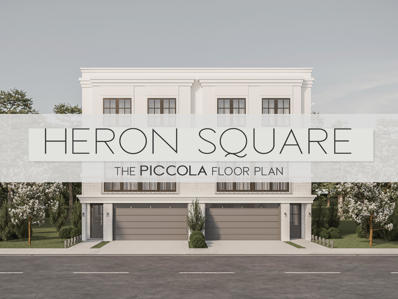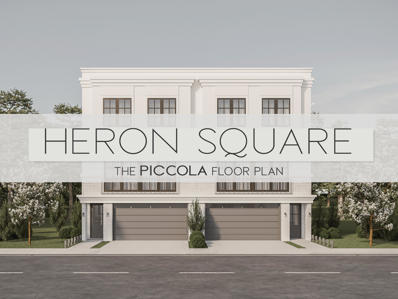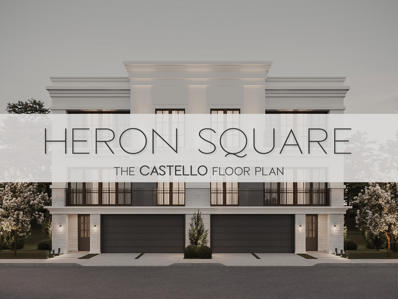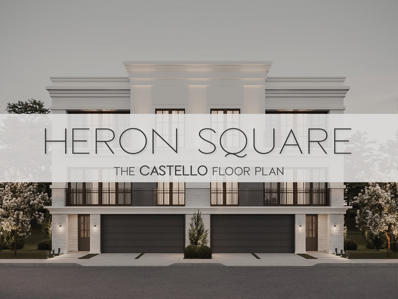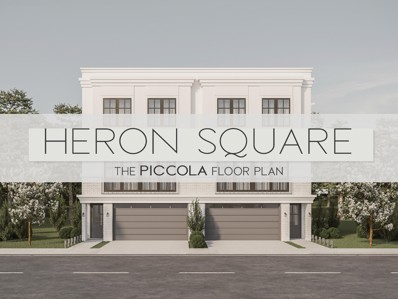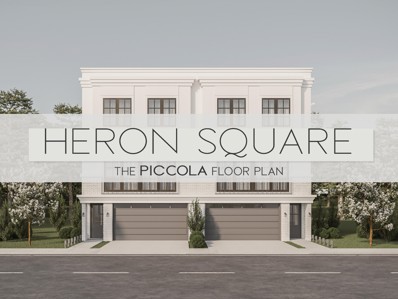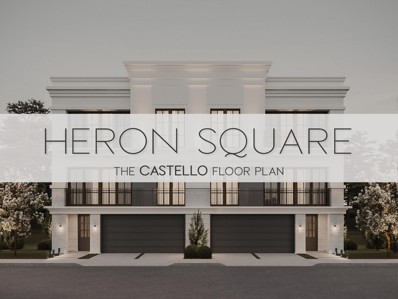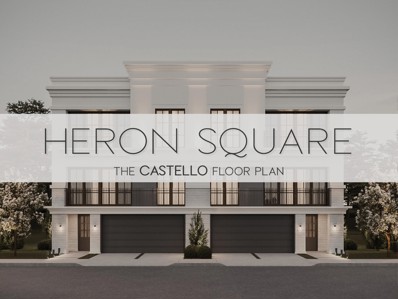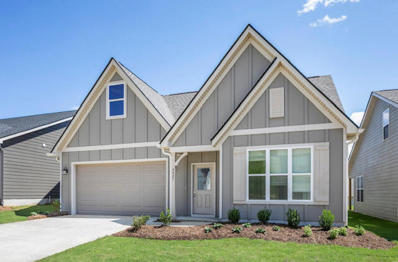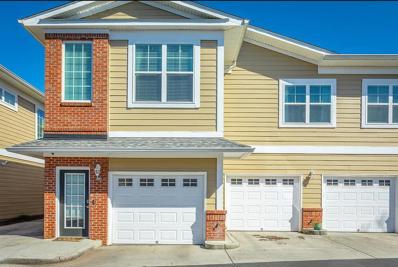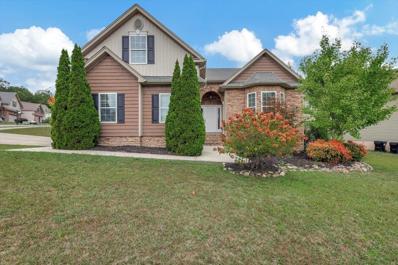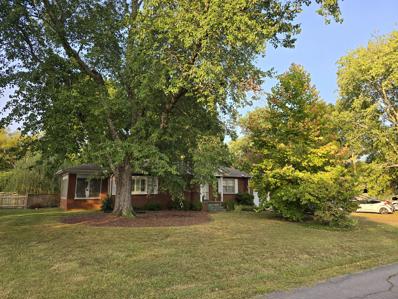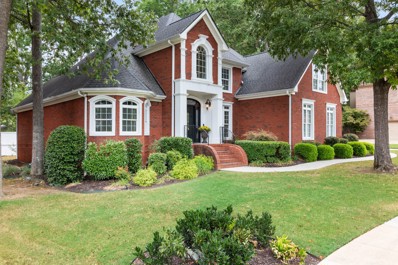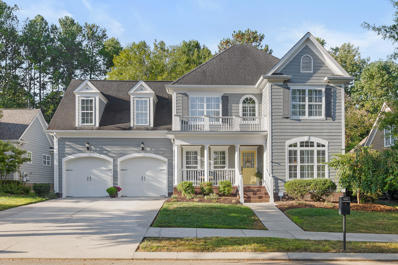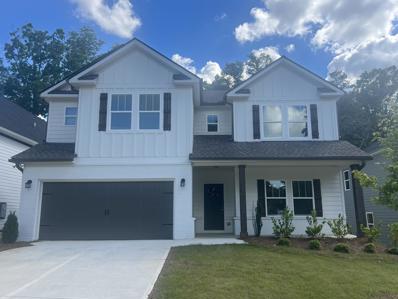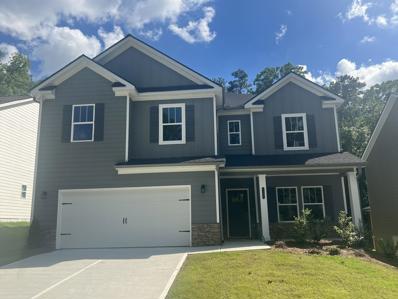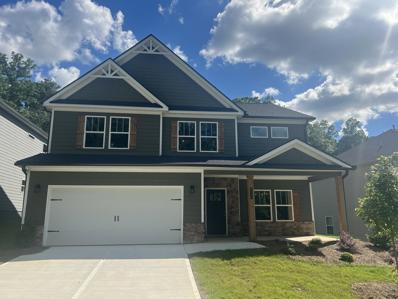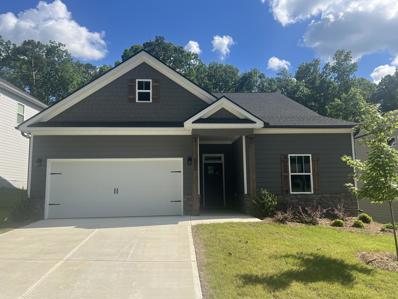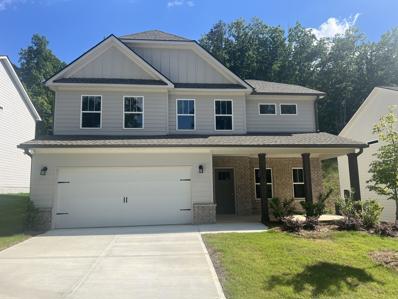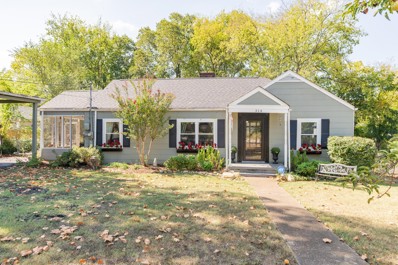Chattanooga TN Homes for Sale
- Type:
- Single Family
- Sq.Ft.:
- 2,406
- Status:
- Active
- Beds:
- 3
- Lot size:
- 0.5 Acres
- Year built:
- 2004
- Baths:
- 3.00
- MLS#:
- 1501061
- Subdivision:
- Belleau Woods
ADDITIONAL INFORMATION
Welcome to this exquisite home in the highly desirable Belleau Woods community of East Brainerd. This beautifully maintained residence offers the perfect blend of luxury and functionality with mostly single-level living. Featuring 3 bedrooms and 2 ½ baths, the primary suite is conveniently located on the main level in a thoughtful split-bedroom design. Upstairs, a versatile bonus room over the garage awaits your personal touch—perfect for a home office or additional living space. Step inside and be captivated by high ceilings, gleaming hardwood floors, and updated stone stack modern gas fireplace. The modern kitchen is a chef's dream, boasting granite countertops and a stylish backsplash, all updated in 2019, complemented by a gas stove for culinary excellence. This home is truly an entertainer's paradise, with an outdoor living space designed for year-round enjoyment. The backyard features a stunning pool, built in 2017, a refreshed and updated deck (2024), and a new privacy fence (2024), creating the ultimate sanctuary for relaxation. Permanent outdoor lighting installed in 2023 enhances the ambiance for evening gatherings. Recent major home improvements ensure peace of mind, including a new roof (2019), gutters (2023), and A/C (2021). The primary bathroom has undergone a complete renovation (2023) and now features a luxurious walk-in closet. With its prime location and thoughtful upgrades, this home in Belleau Woods offers unparalleled living in one of East Brainerd's most sought-after developments. Don't miss the opportunity to make this stunning property your own.
- Type:
- Single Family
- Sq.Ft.:
- 2,500
- Status:
- Active
- Beds:
- 6
- Lot size:
- 1 Acres
- Year built:
- 1960
- Baths:
- 4.00
- MLS#:
- 1501119
ADDITIONAL INFORMATION
Charming 4-Bedroom 3-Full Bath Home with Dual Owner Suites & 2 car Detached Garage with a private Income property featuring 2-bedroom 1-bath Welcome to your dream oasis! This stunning 4-bedroom, 3-bathroom home boasts two luxurious owner suites, providing ultimate comfort and privacy for family or guests. Nestled on a sprawling lot in the heart of the city, this completely remodeled gem offers modern living with plenty of space to grow. Key Features: Two Owner Suites: Each suite features an en-suite bathroom, perfect for multi-generational living or hosting visitors. Spacious Living Areas: Bright, open concept living and dining spaces, ideal for entertaining or relaxing with loved ones. Gourmet Kitchen: Enjoy a beautifully updated kitchen equipped with stainless steel appliances, quartz countertops, and ample storage. Owner to verify lot size and living area sqft Detached Garage with Apartment: The bonus two-bedroom, one-bathroom apartment above the garage is perfect for guests, rental income, or a private home office. Huge Lot: The expansive outdoor space is perfect for gardening, play, or simply enjoying the fresh air. Modern Upgrades: All renovations feature high-quality finishes, including new flooring, fixtures, and paint throughout. The ADU has a full kitchen with appliances installed and its own washer and dryer connections This property is a rare find, combining the conveniences of city living with the tranquility of a large lot. Don't miss out on this unique opportunity—schedule your showing today!
- Type:
- Single Family
- Sq.Ft.:
- 1,500
- Status:
- Active
- Beds:
- 2
- Lot size:
- 0.34 Acres
- Year built:
- 1960
- Baths:
- 2.00
- MLS#:
- 1501026
ADDITIONAL INFORMATION
**Public Remarks:** Discover a fantastic opportunity in a prime Chattanooga location at 7111 Bonny Oaks Dr! This 2-bedroom, 2-bath home, offering approximately 1,500 square feet of living space, is brimming with potential. Whether you're a savvy investor or a homeowner ready to roll up your sleeves, this property is ripe for renovation and creativity. With a spacious layout and solid structure, it's easy to envision converting this home into a 3-bedroom, adding even more value and appeal. The neighborhood is ideal for those seeking convenience and accessibility, located just minutes from local amenities, shopping, and dining. Anyone will be excited by the after-repair value (ARV) potential, making this a perfect flip opportunity. With a little bit of work, this home could be transformed into a modern gem that turns a solid profit on resale, or simply builds significant equity for those looking to make it their own. The large lot and existing floor plan make the renovation process more straightforward, giving you ample space to expand and customize. It's not often that a fixer-upper with this much upside hits the market, especially in such a sought-after area of Chattanooga. Don't miss your chance to bring this hidden treasure back to life. Whether you're looking for an investment or a place to call home with room to grow, 7111 Bonny Oaks Dr is a fantastic canvas waiting for your vision!
$1,079,000
9449 Windrose Circle Chattanooga, TN 37421
- Type:
- Single Family
- Sq.Ft.:
- 5,715
- Status:
- Active
- Beds:
- 6
- Lot size:
- 0.48 Acres
- Year built:
- 2004
- Baths:
- 5.00
- MLS#:
- 1501024
- Subdivision:
- Emerald Valley
ADDITIONAL INFORMATION
Say hello to this beautiful home nestled in the prestigious Emerald Valley neighborhood! This exquisite 6-bedroom, 4.5-bathroom residence boasts an impressive 5,715 sq. ft. of luxurious living space, perfectly situated on a generous 0.48-acre lot. As you enter through the grand foyer, you'll be greeted by an expansive contemporary design that seamlessly connects the living, dining, and gourmet kitchen areas, making it ideal for entertaining and family gatherings. The chef's kitchen features top-of-the-line appliances, such as a Wolf natural gas cooktop and a built in Miele coffee maker. We would be remiss not to mention the ample storage space you will have in your custom cabinetry throughout the kitchen. You'll also notice the striking sitting room positioned just off the eat in kitchen area. Each of the six bedrooms offers ample space and natural light, providing comfort and privacy for every family member. The luxurious primary suite includes a spa-like en-suite bathroom and two walk-in closets. The sitting area within the primary bedroom is the perfect spot to relax and read a book. The primary suite also adds an exclusive entrance to the back deck. Step outside to your beautifully landscaped backyard, perfect for relaxation or hosting summer barbecues. The tranquil surroundings and spacious patio area create an inviting outdoor oasis for entertaining. The basement offers the potential for the perfect in-law suite with a kitchenette, full bathroom and multiple bedrooms. Not to mention, the walk out accessibility to your private, level backyard. Looking for an office, game room, media room or recreational room? Well this home offers endless opportunity. Located in the heart of Emerald Valley, you'll enjoy access to exceptional community amenities, luxury pool, clubhouse, pond, and top-rated schools, all within close proximity to the conveniences of East Brainerd. in perfect time to enjoy the brand new Publix just up the road! This magnificent property combines elegance and comfort in one of the most desirable neighborhoods. Don't miss your chance to call this stunning residence your homeschedule a private showing today
- Type:
- Single Family
- Sq.Ft.:
- 1,960
- Status:
- Active
- Beds:
- 3
- Lot size:
- 0.3 Acres
- Year built:
- 1990
- Baths:
- 3.00
- MLS#:
- 1500826
- Subdivision:
- Hickory Creek Townhomes
ADDITIONAL INFORMATION
Great Townhouse in a quiet neighborhood. One Owner (retired lady lived virtually only on the Ground Floor!). This one is unique - It's an 'End Unit'' (with a lot of extra space). Master Suite on Main... and ANOTHER Master on 2nd Floor! Two Bedrooms on 2nd floor, Full Bath connecting them, Large Walk-In Closets up & down! Roomy Office off the kitchen in back of home. There have been No Pets since 1997. / Never smoked in!. Low HOA Fee, Community Pool and Clubhouse. Level Lot with Large Private Back Yard. Covered Front Porch, nice Deck Area in back. Fireplace in Living Room. Attached Garage has Extra Storage Space. The area behind back yard is a protected reserve! Home is located near Hamilton Place Mall Area... plenty of shopping, restaurants, grocery stores.
- Type:
- Townhouse
- Sq.Ft.:
- 2,777
- Status:
- Active
- Beds:
- 4
- Year built:
- 2024
- Baths:
- 4.00
- MLS#:
- 1500620
- Subdivision:
- Heron Square
ADDITIONAL INFORMATION
Heron Square is a private, gated townhome community blending carefree living with modern luxury. Sophisticated interior and exterior designs have been paired with high-performance amenities. The result is a warm home with clean lines and breathtaking modernity. Heron Square provides superior convenience to shopping, dining, medical and routine services such as banking, and salons and is one mile from I-75 making an easy commute to Downtown Chattanooga. Introducing The Piccola. This 4 bedroom, 3.5 bath townhome offers a highly functional open floor plan and is perfect for family living and entertaining. The first level has an entrance hallway that leads to the flex room or in-law suite (you can add a kitchenette and it is plumbed for laundry) with a full bath, a laundry closet, and a 2-car garage. Take the elevator to the main level which includes the great room with a balcony, chef's dream kitchen with a walk-in pantry, dining room, and powder room. The 3rd level features the Primary suite with a balcony, private bath and walk-in closet, 2 additional bedrooms, full bath, and laundry room. The Piccola floor plan offers an interior elevator,9 to 10-foot ceilings, custom closet shelving, quartz countertops in the kitchen, expansive outdoor living space and so much more. The community amenities include a secure gated entrance, sidewalks, expansive green space, a pickleball court, and a fire pit area. Heron Square is more than a neighborhood. It's a community that you'll be proud to call home.
- Type:
- Townhouse
- Sq.Ft.:
- 2,777
- Status:
- Active
- Beds:
- 4
- Year built:
- 2024
- Baths:
- 4.00
- MLS#:
- 1500619
- Subdivision:
- Heron Square
ADDITIONAL INFORMATION
.Heron Square is a private, gated townhome community blending carefree living with modern luxury. Sophisticated interior and exterior designs have been paired with high-performance amenities. The result is a warm home with clean lines and breathtaking modernity. Heron Square provides superior convenience to shopping, dining, medical and routine services such as banking, and salons and is one mile from I-75 making an easy commute to Downtown Chattanooga. Introducing The Piccola. This 4 bedroom, 3.5 bath townhome offers a highly functional open floor plan and is perfect for family living and entertaining. The first level has an entrance hallway that leads to the flex room or in-law suite (you can add a kitchenette and it is plumbed for laundry) with a full bath, a laundry closet, and a 2-car garage. Take the elevator to the main level which includes the great room with a balcony, chef's dream kitchen with a walk-in pantry, dining room, and powder room. The 3rd level features the Primary suite with a balcony, private bath and walk-in closet, 2 additional bedrooms, full bath, and laundry room. The Piccola floor plan offers an interior elevator,9 to 10-foot ceilings, custom closet shelving, quartz countertops in the kitchen, expansive outdoor living space and so much more. The community amenities include a secure gated entrance, sidewalks, expansive green space, a pickleball court, and a fire pit area. Heron Square is more than a neighborhood. It's a community that you'll be proud to call home.
$1,100,000
7449 Blue Heron Court Chattanooga, TN 37421
- Type:
- Townhouse
- Sq.Ft.:
- 3,227
- Status:
- Active
- Beds:
- 4
- Year built:
- 2024
- Baths:
- 4.00
- MLS#:
- 1500617
- Subdivision:
- Heron Square
ADDITIONAL INFORMATION
Heron Square is a private, gated townhome community blending carefree living with modern luxury. Sophisticated interior and exterior designs have been paired with high-performance amenities. The result is a warm home with clean lines and breathtaking modernity. Heron Square provides superior convenience to shopping, dining, medical and routine services such as banking, and salons and is one mile from I-75 making an easy commute to Downtown Chattanooga. Introducing The Castello. This 4 bedroom, 3.5 bath townhome offers a highly functional open floor plan and is perfect for family living and entertaining. The first level has an entrance hallway that leads to the flex room or in-law suite (you can add a kitchenette and it is plumbed for laundry) with a full bath, a laundry closet, and a 2-car garage. Take the elevator to the main level which includes the great room with a balcony, chef's dream kitchen with a walk-in pantry, dining room, and powder room. The 3rd level features the Primary suite with a balcony, private bath and walk-in closet, 2 additional bedrooms, full bath, and laundry room. The Castello floor plan offers an interior elevator,9 to 10-foot ceilings, custom closet shelving, quartz countertops in the kitchen, expansive outdoor living space and so much more. The community amenities include a secure gated entrance, sidewalks, expansive green space, a pickleball court, and a fire pit area. Heron Square is more than a neighborhood. It's a community that you'll be proud to call home.
$1,100,000
7443 Blue Heron Court Chattanooga, TN 37421
- Type:
- Townhouse
- Sq.Ft.:
- 3,227
- Status:
- Active
- Beds:
- 4
- Year built:
- 2024
- Baths:
- 4.00
- MLS#:
- 1500616
- Subdivision:
- Heron Square
ADDITIONAL INFORMATION
Heron Square is a private, gated townhome community blending carefree living with modern luxury. Sophisticated interior and exterior designs have been paired with high-performance amenities. The result is a warm home with clean lines and breathtaking modernity. Heron Square provides superior convenience to shopping, dining, medical and routine services such as banking, and salons and is one mile from I-75 making an easy commute to Downtown Chattanooga. Introducing The Castello. This 4 bedroom, 3.5 bath townhome offers a highly functional open floor plan and is perfect for family living and entertaining. The first level has an entrance hallway that leads to the flex room or in-law suite (you can add a kitchenette and it is plumbed for laundry) with a full bath, a laundry closet, and a 2-car garage. Take the elevator to the main level which includes the great room with a balcony, chef's dream kitchen with a walk-in pantry, dining room, and powder room. The 3rd level features the Primary suite with a balcony, private bath and walk-in closet, 2 additional bedrooms, full bath, and laundry room. The Castello floor plan offers an interior elevator,9 to 10-foot ceilings, custom closet shelving, quartz countertops in the kitchen, expansive outdoor living space and so much more. The community amenities include a secure gated entrance, sidewalks, expansive green space, a pickleball court, and a fire pit area. Heron Square is more than a neighborhood. It's a community that you'll be proud to call home.
- Type:
- Townhouse
- Sq.Ft.:
- 2,777
- Status:
- Active
- Beds:
- 4
- Lot size:
- 4.75 Acres
- Year built:
- 2024
- Baths:
- 4.00
- MLS#:
- 2709334
- Subdivision:
- Heron Square
ADDITIONAL INFORMATION
Heron Square is a private, gated townhome community blending carefree living with modern luxury. Sophisticated interior and exterior designs have been paired with high-performance amenities. The result is a warm home with clean lines and breathtaking modernity. Heron Square provides superior convenience to shopping, dining, medical and routine services such as banking, and salons and is one mile from I-75 making an easy commute to Downtown Chattanooga. Introducing The Piccola. This 4 bedroom, 3.5 bath townhome offers a highly functional open floor plan and is perfect for family living and entertaining. The first level has an entrance hallway that leads to the flex room or in-law suite (you can add a kitchenette and it is plumbed for laundry) with a full bath, a laundry closet, and a 2-car garage. Take the elevator to the main level which includes the great room with a balcony, chef's dream kitchen with a walk-in pantry, dining room, and powder room. The 3rd level features the Primary suite with a balcony, private bath and walk-in closet, 2 additional bedrooms, full bath, and laundry room. The Piccola floor plan offers an interior elevator,9 to 10-foot ceilings, custom closet shelving, quartz countertops in the kitchen, expansive outdoor living space and so much more. The community amenities include a secure gated entrance, sidewalks, expansive green space, a pickleball court, and a fire pit area. Heron Square is more than a neighborhood. It's a community that you'll be proud to call home.
- Type:
- Townhouse
- Sq.Ft.:
- 2,777
- Status:
- Active
- Beds:
- 4
- Lot size:
- 4.75 Acres
- Year built:
- 2024
- Baths:
- 4.00
- MLS#:
- 2709333
- Subdivision:
- Heron Square
ADDITIONAL INFORMATION
.Heron Square is a private, gated townhome community blending carefree living with modern luxury. Sophisticated interior and exterior designs have been paired with high-performance amenities. The result is a warm home with clean lines and breathtaking modernity. Heron Square provides superior convenience to shopping, dining, medical and routine services such as banking, and salons and is one mile from I-75 making an easy commute to Downtown Chattanooga. Introducing The Piccola. This 4 bedroom, 3.5 bath townhome offers a highly functional open floor plan and is perfect for family living and entertaining. The first level has an entrance hallway that leads to the flex room or in-law suite (you can add a kitchenette and it is plumbed for laundry) with a full bath, a laundry closet, and a 2-car garage. Take the elevator to the main level which includes the great room with a balcony, chef's dream kitchen with a walk-in pantry, dining room, and powder room. The 3rd level features the Primary suite with a balcony, private bath and walk-in closet, 2 additional bedrooms, full bath, and laundry room. The Piccola floor plan offers an interior elevator,9 to 10-foot ceilings, custom closet shelving, quartz countertops in the kitchen, expansive outdoor living space and so much more. The community amenities include a secure gated entrance, sidewalks, expansive green space, a pickleball court, and a fire pit area. Heron Square is more than a neighborhood. It's a community that you'll be proud to call home.
$1,100,000
7449 Blue Heron Court Chattanooga, TN 37421
- Type:
- Townhouse
- Sq.Ft.:
- 3,227
- Status:
- Active
- Beds:
- 4
- Lot size:
- 4.75 Acres
- Year built:
- 2024
- Baths:
- 4.00
- MLS#:
- 2709332
- Subdivision:
- Heron Square
ADDITIONAL INFORMATION
Heron Square is a private, gated townhome community blending carefree living with modern luxury. Sophisticated interior and exterior designs have been paired with high-performance amenities. The result is a warm home with clean lines and breathtaking modernity. Heron Square provides superior convenience to shopping, dining, medical and routine services such as banking, and salons and is one mile from I-75 making an easy commute to Downtown Chattanooga. Introducing The Castello. This 4 bedroom, 3.5 bath townhome offers a highly functional open floor plan and is perfect for family living and entertaining. The first level has an entrance hallway that leads to the flex room or in-law suite (you can add a kitchenette and it is plumbed for laundry) with a full bath, a laundry closet, and a 2-car garage. Take the elevator to the main level which includes the great room with a balcony, chef's dream kitchen with a walk-in pantry, dining room, and powder room. The 3rd level features the Primary suite with a balcony, private bath and walk-in closet, 2 additional bedrooms, full bath, and laundry room. The Castello floor plan offers an interior elevator,9 to 10-foot ceilings, custom closet shelving, quartz countertops in the kitchen, expansive outdoor living space and so much more. The community amenities include a secure gated entrance, sidewalks, expansive green space, a pickleball court, and a fire pit area. Heron Square is more than a neighborhood. It's a community that you'll be proud to call home.
$1,100,000
7443 Blue Heron Court Chattanooga, TN 37421
- Type:
- Townhouse
- Sq.Ft.:
- 3,227
- Status:
- Active
- Beds:
- 4
- Lot size:
- 4.75 Acres
- Year built:
- 2024
- Baths:
- 4.00
- MLS#:
- 2709331
- Subdivision:
- Heron Square
ADDITIONAL INFORMATION
Heron Square is a private, gated townhome community blending carefree living with modern luxury. Sophisticated interior and exterior designs have been paired with high-performance amenities. The result is a warm home with clean lines and breathtaking modernity. Heron Square provides superior convenience to shopping, dining, medical and routine services such as banking, and salons and is one mile from I-75 making an easy commute to Downtown Chattanooga. Introducing The Castello. This 4 bedroom, 3.5 bath townhome offers a highly functional open floor plan and is perfect for family living and entertaining. The first level has an entrance hallway that leads to the flex room or in-law suite (you can add a kitchenette and it is plumbed for laundry) with a full bath, a laundry closet, and a 2-car garage. Take the elevator to the main level which includes the great room with a balcony, chef's dream kitchen with a walk-in pantry, dining room, and powder room. The 3rd level features the Primary suite with a balcony, private bath and walk-in closet, 2 additional bedrooms, full bath, and laundry room. The Castello floor plan offers an interior elevator,9 to 10-foot ceilings, custom closet shelving, quartz countertops in the kitchen, expansive outdoor living space and so much more. The community amenities include a secure gated entrance, sidewalks, expansive green space, a pickleball court, and a fire pit area. Heron Square is more than a neighborhood. It's a community that you'll be proud to call home.
- Type:
- Single Family
- Sq.Ft.:
- 2,600
- Status:
- Active
- Beds:
- 4
- Lot size:
- 0.27 Acres
- Year built:
- 2023
- Baths:
- 3.00
- MLS#:
- 1500686
- Subdivision:
- Hamilton Park Phase 2
ADDITIONAL INFORMATION
Presenting an exceptional home built by Green Tech, perfectly situated for effortless access to premier shopping and dining. Enjoy a convenient commute to downtown Chattanooga while being surrounded by an array of recreational amenities. Explore scenic walking trails at the nearby Heritage Park. Don't miss the opportunity to tour this remarkable home—schedule your appointment today!
- Type:
- Condo
- Sq.Ft.:
- 1,563
- Status:
- Active
- Beds:
- 2
- Year built:
- 2006
- Baths:
- 2.00
- MLS#:
- 1500495
- Subdivision:
- Shallowford Trace
ADDITIONAL INFORMATION
Location, Location, Location...! Beautiful, well-thought-out open floor plan 2bd2ba Condo with 9ft high ceilings located in the bustling area of Hamilton Place! Within a 2-minute drive or easy walking distance to Hamilton Place Mall, Restaurants, Movies, SuperMarkets, and the YMCA. This home is one of only two homes in the building with a gated front entrance and two outdoor patios (10.7x8.5ft) and back(10x5.6ft) w/power outlets. High-quality LVP Hardwood Floors throughout. Large rooms. Soaking tub, double sinks, built-in vanity, separate shower, and water closet. The second bath features a hideaway cabinet with a built-in ironing board and a built-in floor-to-ceiling cabinet. Deep garage approximately (25.2ftLx12.2ftWx9.75ftH) plus parking pad outside the garage. Brand new HVAC system with fully transferrable 10-year parts and labor warranty. VA home loan approved. Community was added to the VA loan approved condominiums list Dec 2020. HOA fee covers all exterior building maintenance and repair, roof, ext.doors and windows (includes replacement). Water, sewage, and trash. *Other amenities in the area are hospitals, doctor's offices, banks, and public transportation.* Buyer to verify all information
- Type:
- Single Family
- Sq.Ft.:
- 1,987
- Status:
- Active
- Beds:
- 3
- Lot size:
- 0.22 Acres
- Year built:
- 2009
- Baths:
- 2.00
- MLS#:
- 1500343
- Subdivision:
- Lakes Of Standifer
ADDITIONAL INFORMATION
Welcome to 8614 Maple Valley Drive, nestled in the heart of East Brainerd in the desirable Lakes of Standifer subdivision. This spacious 1,987 sq. ft. home features 3 bedrooms and 2 full bathrooms, all conveniently located on the main floor. Upstairs, you'll find a versatile 4th bedroom or flex space, perfect for a home office, gym, or guest suite. Enjoy outdoor living on the covered back deck, overlooking a fully fenced backyard—ideal for relaxing, entertaining, or play. Situated in a prime location, this home offers the perfect blend of suburban tranquility and easy access to local amenities. Don't miss out on this fantastic opportunity to live in one of East Brainerd's most sought-after neighborhoods!
- Type:
- Single Family
- Sq.Ft.:
- 1,430
- Status:
- Active
- Beds:
- 2
- Lot size:
- 0.7 Acres
- Year built:
- 1950
- Baths:
- 2.00
- MLS#:
- 1500412
- Subdivision:
- Sterchi Robin
ADDITIONAL INFORMATION
Welcome to your charming new home! This delightful residence features 2 cozy bedrooms and 1 well-appointed bathroom. The inviting living room, complete with a fireplace, is perfect for relaxing evenings. Enjoy movie nights in the spacious TV room, or unwind in the screened porch, ideal for enjoying the outdoors without the bugs. The sunroom offers a bright and airy space, perfect for morning coffee or an afternoon read. Step outside to discover an extra-large, fenced yard, perfect for outdoor activities and gatherings. The yard also boasts a small koi pond, adding a touch of tranquility and beauty to your outdoor space. This home is a perfect blend of comfort and charm, ready for you to make it your own. Don't miss out on this wonderful opportunity!
- Type:
- Other
- Sq.Ft.:
- 3,160
- Status:
- Active
- Beds:
- 4
- Lot size:
- 0.28 Acres
- Year built:
- 2006
- Baths:
- 3.00
- MLS#:
- 2709368
- Subdivision:
- Rosemere
ADDITIONAL INFORMATION
Welcome home to 8052 Rosemere Way in Rosemere neighborhood, located in East Brainerd Tennessee, and minutes away from the Council Fire golf course. This exclusive subdivision is tucked away mere yards from the Tennessee-Georgia line, and features mature trees and landscaping, a community pool, integrated sidewalks, and the perfect feeling of a distinguished and timeless place to call your own. The front of the home features a welcoming facade and broad front steps that lead up to a grand front entrance. The well-maintained white stucco accentuates the striking red brick (on all four sides!) and beautifully maintained landscaping. As evening approaches, the landscape lighting illuminates the front elevation and invites onlookers to enjoy the beauty and comfortable elegance. Just inside the front doors is a wide staircase on the left and an accommodating dining area to the right. Large windows let in an ample amount of natural light which gleams against the newly refinished hardwood floors in the entirety of the bottom floor. Out from the dining room, the main living area of the home boasts a gas fireplace, soaring ceilings which reach the height of the second floor above, and more windows flanking the fireplace, eager to let in more light, and showcase the backyard area as well. This home features integrated speakers in each room, with the control center for the audio/visual components in the closet under the stairs. Continuing to the right side of the home, the kitchen is a showstopper featuring granite countertops, wooden cabinetry and custom built range hood, a matching tile backsplash, an eat-in space in the kitchen, stainless steel appliances, and fresh paint. This side of the home also includes a half bath with custom paint, a large laundry space, an entrance to the side-loading double garage, and a downstairs bedroom. This bedroom space can easily be used as an office, a guest area, or a flex space for hobbies, crafting, or exercise.
- Type:
- Single Family
- Sq.Ft.:
- 2,758
- Status:
- Active
- Beds:
- 4
- Lot size:
- 0.23 Acres
- Year built:
- 2005
- Baths:
- 3.00
- MLS#:
- 1500175
- Subdivision:
- Reunion
ADDITIONAL INFORMATION
Gorgeous traditional style home, located in one of Chattanooga's most desirable neighborhoods. With the rocking chair front porch to the back screened porch with a private backyard, this home is move-in ready. Gleaming solid hardwood flooring throughout the main level. Plantation shutters and custom trim work throughout the home. Beautiful foyer with tons of natural light is flanked by a formal living room and dining room. The family room is an excellent size with custom cabinetry and built-ins around the fireplace. Family room is open to the kitchen area and also opens to the oversized screened porch on the back of the home. Kitchen has tons of cabinetry space, upgraded stainless appliances, granite countertops, tile backsplash and island work area. There is also a well appointed breakfast area for quick meals overlooking the backyard. Powder room also located on the main level for guests. Upstairs you will find an oversized master bedroom with en suite master bathroom. Master bathroom has double bowl vanity, jetted tub, separate walk-in shower and oversized closet. There are two well sized guest bedrooms also on the second level, which share an wonderful hallway bathroom. The carpeting on the second level has just been updated. There is also a very large bonus room that could serve as a 4th bedroom or a media room. The back of the home is an oasis with a excellent screened porch for enjoying those warm evenings overlooking your private backyard. There is a fire pit area for entertaining family and friends. The Reunion Neighborhood is an American Craftsman Neighborhood with a community park, swimming pool, pond, sidewalks, basketball court, playground and so much more. Holidays in Reunion are similar to a scene from a Normal Rockwell Painting and reminiscent of a Golden Era. Centrally located to hundreds of restaurants, shopping and schools. Call today to schedule your own private showing of this wonderful home!
- Type:
- Single Family
- Sq.Ft.:
- 2,922
- Status:
- Active
- Beds:
- 4
- Lot size:
- 0.2 Acres
- Year built:
- 2023
- Baths:
- 3.00
- MLS#:
- 1500198
- Subdivision:
- Silver Ridge
ADDITIONAL INFORMATION
**Ask us about our 20K Flex Cash Promo going on! Can use toward FHA temporary interest rate buy down as low as 2.875 first year, 3.875 second year and 4.875 for qualified buyers on their primary residence with approved lender or use towards designer upgrades or closing costs. Certain terms and restrictions apply. Incentive may end at any time. One of our most sought after Floorplans--the New Wrigley M with starring features like Stainless Steel Appliances, LARGE ''H'' Island with space for bar stools, granite countertops, stylish tile backsplash, bedroom on main floor, full bath, walk-in pantry, and an outdoor covered patio. One of the highlights of this floorpan awaits at the top of the stairs--and OVERSIZED media room/bonus room It's your choice, movie night, play room--the options are plenty. Roomy master bedroom with a large double sink vanity including granite countertops and widespread faucets. Huge standup shower with a tiled niche, Massive walk-in closet divided for HIs and Hers. Located in the desirable Westview Elementary and East Hamilton Middle/High School district. The Broker for Trust Homes has a personal interest in the sale of this home.
- Type:
- Single Family
- Sq.Ft.:
- 3,275
- Status:
- Active
- Beds:
- 5
- Lot size:
- 0.2 Acres
- Year built:
- 2023
- Baths:
- 3.00
- MLS#:
- 1500197
- Subdivision:
- Silver Ridge
ADDITIONAL INFORMATION
**Ask us about our 20K Flex Cash Promo going on! Can use toward FHA temporary interest rate buy down as low as 2.875 first year, 3.875 second year and 4.875 for qualified buyers on their primary residence with approved lender or use towards designer upgrades or closing costs. Certain terms and restrictions apply. Incentive may end at any time. Be sure to come and tour the Olsen B with features like a covered front porch with Cedar wrapped columns. The kitchen comes complete with Stainless Steel Appliances, LARGE ''H'' Island with space for bar stools, quartz kitchen countertops, stylish tile backsplash, bedroom on main floor, full bath, walk-in pantry, and an outdoor grilling pad. One of the highlights of this floorpan awaits at the top of the stairs--and OVERSIZED bonus room--It's your choice, movie night, play room--the options are plenty. Roomy master bedroom with a large double sink vanity including granite countertops and widespread faucets. Huge standup shower with a tiled niche, Massive walk-in closet with plenty of space for clothes and shoes. 3 additional upstairs bedrooms--2 of them connected by a Jack & Jill bath with THREE sinks! Laundry room located in middle of 2nd floor with access from either side. Located in the desirable Westview Elementary and East Hamilton Middle/High School district. The Broker for Trust Homes has a personal interest in the sale of this home.
- Type:
- Single Family
- Sq.Ft.:
- 2,648
- Status:
- Active
- Beds:
- 4
- Lot size:
- 0.21 Acres
- Year built:
- 2023
- Baths:
- 3.00
- MLS#:
- 1500196
- Subdivision:
- Silver Ridge
ADDITIONAL INFORMATION
**Ask us about our 20K Flex Cash Promo going on! Can use toward FHA temporary interest rate buy down as low as 2.875 first year, 3.875 second year and 4.875 for qualified buyers on their primary residence with approved lender or use towards designer upgrades or closing costs. Certain terms and restrictions apply. Incentive may end at any time. With almost 2700 sq ft, the Stacked stone and Shake Oaklyn C Floorplan with a Covered Front Porch is a perfect size for the growing family that wants all of the bedrooms together upstairs in addition to an upstairs living area. This home comes complete with a gourmet kitchen finished with granite counters and stainless steel appliances. Downstairs, clear sight lines enable you to multi-task with ease and see all of the activities happening in the large playable back yard. At the end of the day, everyone can retreat upstairs to relax, wind down and get tucked in for bed. Come and view this stunner of a floorpan. Trust Real Estate Group will be the broker for the transaction on the seller side. The broker for Trust Real Estate Group has a personal interest in sale of this home.
- Type:
- Single Family
- Sq.Ft.:
- 1,908
- Status:
- Active
- Beds:
- 3
- Lot size:
- 0.2 Acres
- Year built:
- 2023
- Baths:
- 2.00
- MLS#:
- 1500195
- Subdivision:
- Silver Ridge
ADDITIONAL INFORMATION
**Ask us about our 20K Flex Cash Promo going on! Can use toward FHA temporary interest rate buy down as low as 2.875 first year, 3.875 second year and 4.875 for qualified buyers on their primary residence with approved lender or use towards designer upgrades or closing costs. Certain terms and restrictions apply. Incentive may end at any time. Looking for a Master on Main? Well, this single story home might just be your answer! Trust Homes' Abernathy ''B'' Floorplan has an inviting entrance that walks you into the wide main foyer. Just off to your right, you'll find two secondary bedrooms (one with a nice sized walk-in closet) that share a full bathroom. Just past those bedrooms is the large mudroom/laundry combo just as you enter the home from the garage. Continuing in the home, you'll open up to the Family Room, Kitchen and breakfast area. The kitchen is complete with stainless steel appliances, a large island with overhanging beautiful granite countertops and plenty of room for bar stools. A walk-in pantry and a very nicely appointed subway tile backsplash add a unique design element. The roomy master walks you into a spacious master bath with double sinks and widespread chrome faucets, large standup shower with niche and seat as well as pretty large format tile flooring. You'll find PLENTY of space in this massive walk-in master closet. Cannot forget about your covered patio and a LARGE, level backyard. Located in the desirable Westview Elementary and East Hamilton Middle/High School district. The Broker for Trust Homes has a personal interest in the sale of this home.
- Type:
- Single Family
- Sq.Ft.:
- 2,628
- Status:
- Active
- Beds:
- 4
- Lot size:
- 0.21 Acres
- Year built:
- 2023
- Baths:
- 3.00
- MLS#:
- 1500193
- Subdivision:
- Silver Ridge
ADDITIONAL INFORMATION
**Ask us about our 20K Flex Cash Promo going on! Can use toward FHA temporary interest rate buy down as low as 2.875 first year, 3.875 second year and 4.875 for qualified buyers on their primary residence with approved lender or use towards designer upgrades or closing costs. Certain terms and restrictions apply. Incentive may end at any time. With almost 2700 sq ft, the Board & Batten/Siding/Brick Oaklyn D Floorplan with a Covered Front Porch is a perfect size for the growing family. Enjoy the dining room as you enter this home with wainscoting and upgraded crown molding. You'll enjoy the open concept family room, dining area and kitchen dominate the main floor. Large ''H'' style center island is the focal point of the kitchen with granite countertops and large enough to fit a host of barstools. Classic grey cabinets surround a really sleek beveled square backsplash pattern. A walk-in pantry and half bathroom complete the main floor. Upstairs you will enjoy a roomy bonus room at the top of the steps. You'll have your family close at all times with all 4 bedrooms coming on the upper level. The master bedroom provides ton of natural light and walks you into a stunning master bath with granite countertops, chrome widespread faucets and a large standup shower w/ niche and seat. The master walk-in closet has space for DAYS! One of the upstairs bedrooms features a walk-in closet and all 3 secondary bedrooms share a full bathroom with double sinks and granite countertops. The outdoor grilling pad will be perfect for spring/summer evenings cooking up your favorite family meal! Trust Real Estate Group will be the broker for the transaction on the seller side. The broker for Trust Real Estate Group has a personal interest in sale of this home.
- Type:
- Other
- Sq.Ft.:
- 1,479
- Status:
- Active
- Beds:
- 3
- Lot size:
- 0.25 Acres
- Year built:
- 1946
- Baths:
- 2.00
- MLS#:
- 2709380
- Subdivision:
- Brainerd Hills
ADDITIONAL INFORMATION
Welcome to 314 Williams Drive. This well maintained three bedroom cottage is located in the coveted neighborhood of Brainerd Hills. Conveniently located within 15 to downtown Chattanooga, 6 minutes to Chattanooga airport, and 8 minutes to Hamilton Place mall! Recent updates of the home consist of the following: - New Roof in 2022 - Vinyl Windows installed by Window Works - hardwood Floors - and much more! The home also features a two car covered car port and a storage utility building. Neighborhood Park and playground is only 5 houses down! ***1% Lender Credit being offered towards closing cost when using our preferred lender on this property***
Andrea D. Conner, License 344441, Xome Inc., License 262361, [email protected], 844-400-XOME (9663), 751 Highway 121 Bypass, Suite 100, Lewisville, Texas 75067


Listings courtesy of RealTracs MLS as distributed by MLS GRID, based on information submitted to the MLS GRID as of {{last updated}}.. All data is obtained from various sources and may not have been verified by broker or MLS GRID. Supplied Open House Information is subject to change without notice. All information should be independently reviewed and verified for accuracy. Properties may or may not be listed by the office/agent presenting the information. The Digital Millennium Copyright Act of 1998, 17 U.S.C. § 512 (the “DMCA”) provides recourse for copyright owners who believe that material appearing on the Internet infringes their rights under U.S. copyright law. If you believe in good faith that any content or material made available in connection with our website or services infringes your copyright, you (or your agent) may send us a notice requesting that the content or material be removed, or access to it blocked. Notices must be sent in writing by email to [email protected]. The DMCA requires that your notice of alleged copyright infringement include the following information: (1) description of the copyrighted work that is the subject of claimed infringement; (2) description of the alleged infringing content and information sufficient to permit us to locate the content; (3) contact information for you, including your address, telephone number and email address; (4) a statement by you that you have a good faith belief that the content in the manner complained of is not authorized by the copyright owner, or its agent, or by the operation of any law; (5) a statement by you, signed under penalty of perjury, that the information in the notification is accurate and that you have the authority to enforce the copyrights that are claimed to be infringed; and (6) a physical or electronic signature of the copyright owner or a person authorized to act on the copyright owner’s behalf. Failure t
Chattanooga Real Estate
The median home value in Chattanooga, TN is $273,300. This is lower than the county median home value of $285,200. The national median home value is $338,100. The average price of homes sold in Chattanooga, TN is $273,300. Approximately 46.21% of Chattanooga homes are owned, compared to 43.33% rented, while 10.47% are vacant. Chattanooga real estate listings include condos, townhomes, and single family homes for sale. Commercial properties are also available. If you see a property you’re interested in, contact a Chattanooga real estate agent to arrange a tour today!
Chattanooga, Tennessee 37421 has a population of 180,353. Chattanooga 37421 is less family-centric than the surrounding county with 21.32% of the households containing married families with children. The county average for households married with children is 27.75%.
The median household income in Chattanooga, Tennessee 37421 is $50,437. The median household income for the surrounding county is $61,050 compared to the national median of $69,021. The median age of people living in Chattanooga 37421 is 36.7 years.
Chattanooga Weather
The average high temperature in July is 89 degrees, with an average low temperature in January of 28.9 degrees. The average rainfall is approximately 51.1 inches per year, with 1.5 inches of snow per year.
