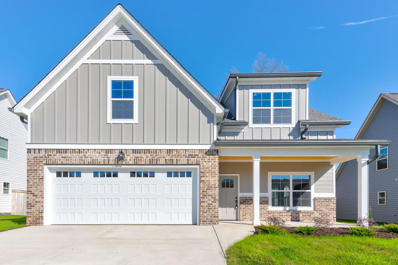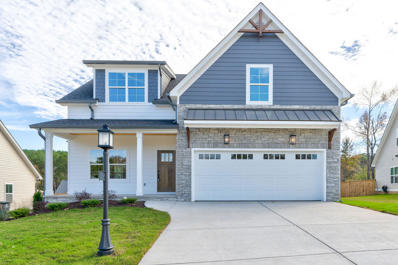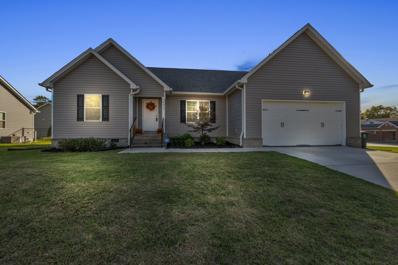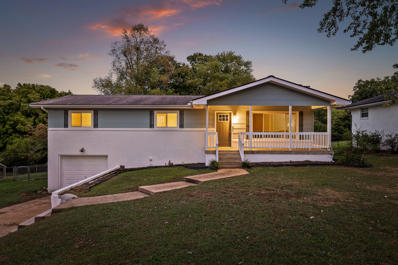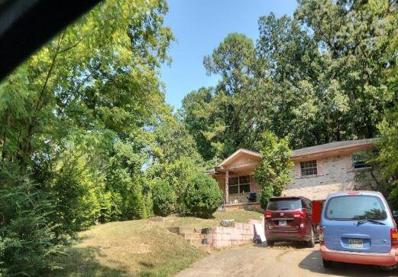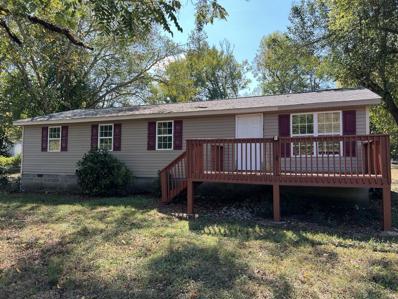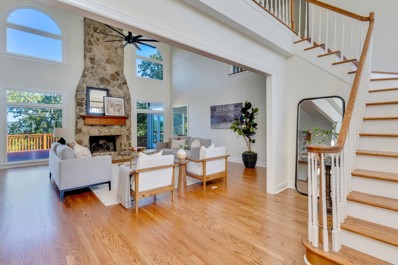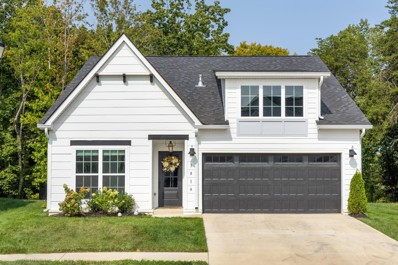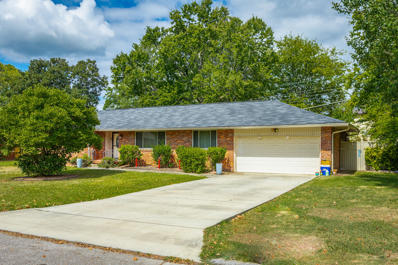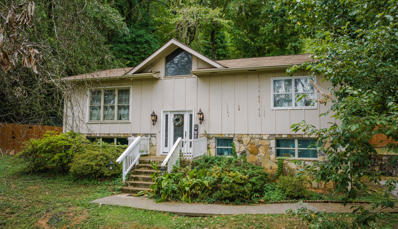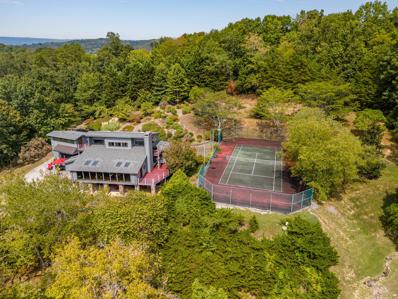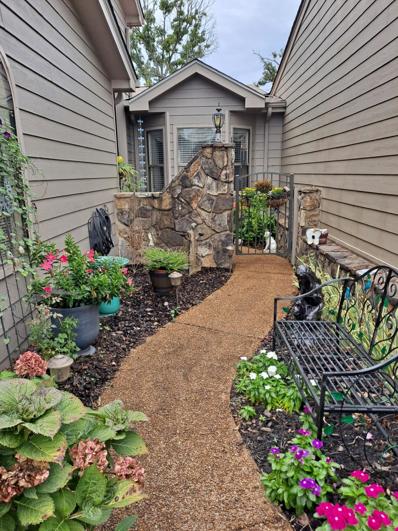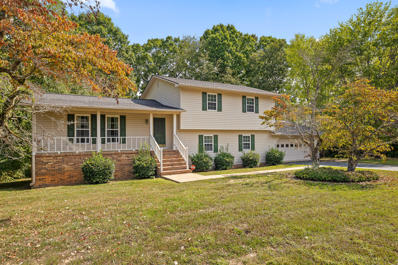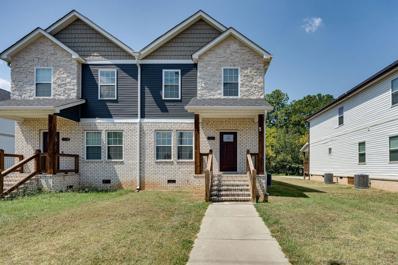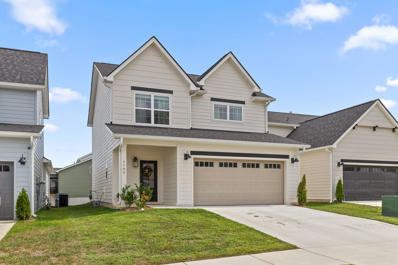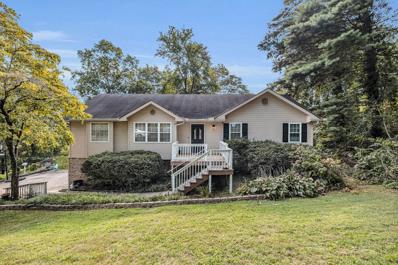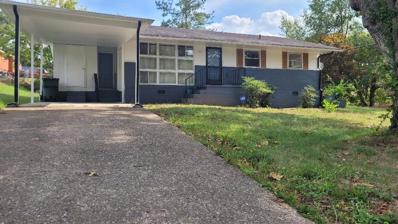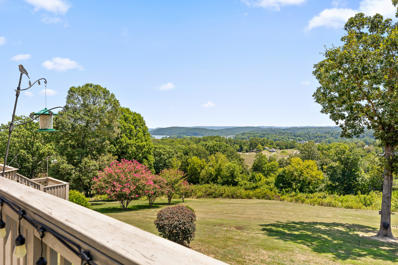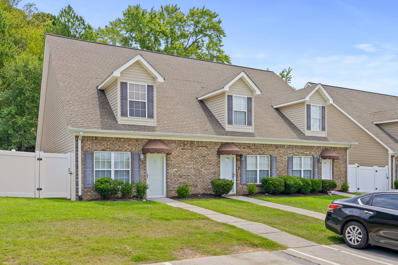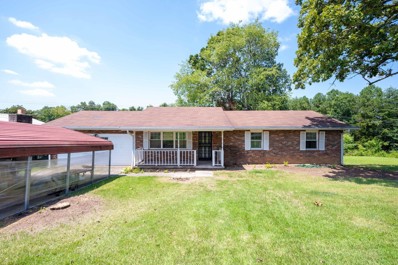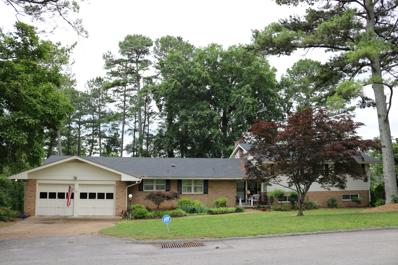Chattanooga TN Homes for Sale
$437,500
4719 Jody Lane Chattanooga, TN 37416
- Type:
- Single Family
- Sq.Ft.:
- 1,900
- Status:
- Active
- Beds:
- 3
- Lot size:
- 0.39 Acres
- Year built:
- 2024
- Baths:
- 3.00
- MLS#:
- 1500827
- Subdivision:
- Swan Cove
ADDITIONAL INFORMATION
Construction almost complete on this 3 Bedroom, 2 .5 Bath, home in Swan Cove built by Dreamtech Homes , LLC. This home has an unfinished bonus room over the garage with approximately 407 Sq FT. Also a second unfinsed bonus room with approximately 309 Sq. Ft. Primary bedroom on the main level and primary bath. Lovely open floor plan with stone fireplace. Kitchen has nice white cabinetry with granite counter tops and stainless steel appliaces. A must see to appreciate!!!!!!! The buyer is responsible to do their due diligence to verify that all information is correct, HOA is $150 annually with a $50 initiation fee collected at Closing. Call Broker Bay for all showings @ 1-888-594-8304 .For all questions, inspections, offers, & appraisals email, call or text listing agent Agnes Hellmann @ 423-580-5552 or John Christian @ 423-883-7369. Seller wants to close with Realty at 1510 Gunbarrel Rd closing agent Beth Frost 423-893-9556.
$440,000
5110 Oop Rd Chattanooga, TN 37416
- Type:
- Single Family
- Sq.Ft.:
- 1,900
- Status:
- Active
- Beds:
- 3
- Lot size:
- 0.17 Acres
- Year built:
- 2024
- Baths:
- 3.00
- MLS#:
- 1500825
- Subdivision:
- Swan Cove
ADDITIONAL INFORMATION
Two Story New Construction 3 Bedroom, 2.5 Bath home in Swan Cove built by Dreamtech Homes , LLC. Known for their quality construction and popular finishes. This one has it! Gorgeous open floor plan, welcomes guests with a richly colored LVP flooring, a beautiful stone fireplace. Stainless steel appliances. Lovely white kitchen cabinets with beautiful granite counter tops., a nice size pantry. A large laundry on the main level. Primary bedroom and bath on the main level. His and her vanities, a nice tile shower. All offers must include a pre-approval letter from lender. Buyer is responsible to do their due diligence to verify that all information listed, schools, square footage, utilities etc is accurate and correct. Information herein is deemed accurate but is not warranted. For all questions, inspections, offers, & appraisals email, call or text listing agent Agnes Hellmann @ 423-580-5552 or John Christian @ 423-883-7369. HOA is $150 annually with a $50 initiation fee collected at Closing. Seller wants to close with Realty at 1510 Gunbarrel Rd with Beth Frost 423-893-9556
- Type:
- Single Family
- Sq.Ft.:
- 1,516
- Status:
- Active
- Beds:
- 3
- Lot size:
- 0.17 Acres
- Year built:
- 2020
- Baths:
- 2.00
- MLS#:
- 1500943
- Subdivision:
- Carr
ADDITIONAL INFORMATION
Welcome to 4432 Oakwood Dr., a delightful residence in the vibrant Chattanooga community. This lovely home features a spacious open-concept layout filled with natural light, perfect for relaxation and entertaining. The modern kitchen boasts stainless steel appliances, granite countertops, ample cabinetry, and a cozy breakfast nook for family gatherings. With three generously sized bedrooms, each offering plenty of closet space, you'll find comfort and privacy throughout. Located near parks, shopping, and dining, this home offers convenience at your fingertips, with easy access to Hwy 58 and Hwy 153 you can be at the lake or downtown Chattanooga within minutes.
- Type:
- Single Family
- Sq.Ft.:
- 2,150
- Status:
- Active
- Beds:
- 3
- Lot size:
- 0.28 Acres
- Year built:
- 1960
- Baths:
- 2.00
- MLS#:
- 1500720
ADDITIONAL INFORMATION
Your Dream Home Awaits at 3342 Roberts Road ... A Must-See! The photos of this charming home are stunning, but seeing it in person is the only way to truly appreciate all it has to offer! Welcome to 3342 Roberts Road, a beautifully updated ranch-style home that perfectly blends modern updates with cozy charm. This 3-bedroom, 1.5-bathroom gem offers 2,150 square feet of thoughtfully designed living space. The stylish kitchen features granite countertops, a chic backsplash, and a seamless flow into the dining area, making it an entertainer's dream. The spacious living room provides the perfect setting for both relaxation and gatherings. A brand-new HVAC system ensures energy-efficient comfort throughout the year. The partially finished basement is a versatile space, perfect for a rec room, home office, or hobby area. An oversized garage offers ample room for storage or a workshop. Outdoors, enjoy sipping coffee on the welcoming front porch or hosting barbecues on the back porch overlooking the fenced backyard—a private retreat ideal for pets, play, or relaxation. Located conveniently near shopping, dining, and with easy access to Highway 153, this home combines charm, comfort, and a prime location. Plus, the seller is offering a 1-year home warranty with ACHOSA and leaving the 75'' TV in the living room, making this home truly move-in ready. Don't miss your chance to own this stunning property ... schedule your private tour today!
- Type:
- Single Family
- Sq.Ft.:
- 1,337
- Status:
- Active
- Beds:
- 3
- Lot size:
- 0.29 Acres
- Year built:
- 1964
- Baths:
- 2.00
- MLS#:
- 1500542
- Subdivision:
- Lakeshore
ADDITIONAL INFORMATION
Attractive opportunity to buy this raised ranch in good area with potential for long term residence or fix and flip. Occupied Reserve Auction - NO ACCESS OR VIEWINGS of this property. Please DO NOT DISTURB the occupant. ''As is'' sale with no contingencies or inspections. Buyer will be responsible for obtaining possession of the property upon closing.
- Type:
- Single Family
- Sq.Ft.:
- 1,414
- Status:
- Active
- Beds:
- 4
- Lot size:
- 0.37 Acres
- Year built:
- 1968
- Baths:
- 2.00
- MLS#:
- 1500539
ADDITIONAL INFORMATION
This one story home is perfect for first time home buyers and a growing family, sitting in a large level lot with plenty of parking space for cars, RV and for boats. Home offers you 4 bedrooms, 2 full baths with a laundry room and storage area. Located close to the lake, golf course, and a few minutes from the Volkswagen plant, Amazon warehouse and downtown Chattanooga.
$1,145,000
5703 Laurel Ridge Road Chattanooga, TN 37416
- Type:
- Single Family
- Sq.Ft.:
- 5,654
- Status:
- Active
- Beds:
- 5
- Lot size:
- 1.15 Acres
- Year built:
- 1989
- Baths:
- 5.00
- MLS#:
- 2743794
- Subdivision:
- Eagle Bluff/river Run
ADDITIONAL INFORMATION
// Panoramic Lake Views in Eagle Bluff // Imagine waking up to breathtaking, unobstructed views of Chickamauga Lake every morning. With a BRAND NEW ROOF, the fresh canvas of recently REFINISHED HARDWOOD floors, FRESH NEUTRAL PAINT throughout the main level, and updated light fixtures, this stunning home in the sought-after Eagle Bluff golf community (eaglebluffchattanooga.org) offers exactly that, and so much more. // Immerse Yourself in Nature // Panoramic Paradise - Savor captivating, year-round Chickamauga Lake vistas from nearly every room. Breathe in the fresh air and watch the sunrise paint the water gold from your peaceful back deck. Over an acre of Tranquility - Retreat to your private oasis on over 1.15 acres with mature trees. Spot a variety of birds, including bald eagles and goldfinches, from your porch, or witness the thrill of cliff-jumpers during the summer. // A Home for Entertaining and Relaxation // Light-Filled Comfort - Step inside and be greeted by an abundance of natural light and a welcoming stone fireplace, the focal point of the breathtaking lake view. Newly Updated Elegance - Enjoy a brand new roof (summer 2024) and the fresh canvas of newly refinished hardwood floors, neutral paint throughout the main level, and updated light fixtures. // Perfect for Gatherings // The open floor plan and two-level back deck with retractable awnings create an ideal space for entertaining or simply relaxing with loved ones. Gourmet Kitchen - Prepare culinary delights in the well-equipped kitchen featuring an island, ample counter space, a breakfast area, and a double oven with a steamer. ... // Designed for Modern Living // Abundant Space - This expansive home offers five bedrooms, three and a half bathrooms, a finished playroom/den, and a dedicated workshop - perfect for hobbies or extra storage.
$460,000
3814 Inlet Chattanooga, TN 37416
- Type:
- Single Family
- Sq.Ft.:
- 1,832
- Status:
- Active
- Beds:
- 3
- Lot size:
- 0.21 Acres
- Year built:
- 2023
- Baths:
- 2.00
- MLS#:
- 2709379
- Subdivision:
- Moss Landing
ADDITIONAL INFORMATION
Welcome Home! 3814 Inlet Loop offers comfortable and stylish one level living in the highly desirable, brand-new Moss Landing subdivision featuring beautiful homes, manicured landscaping, a community clubhouse and pool, and walking trails, for your enjoyment! This home is comprised of 3 spacious bedrooms and two full bathrooms, while also featuring a large open living floor plan. All the upgrades offered in this new construction community were taken advantage of here- granite counter tops, gorgeous hardwoods throughout, a premier lot with a wooded perimeter, and a large covered patio with walk outs from both the main living area and Primary Bedroom suite, to name a few. This is a great home that offers curb appeal, single level living, ample bedrooms, and all the modern comforts of a new construction community. You do not want to miss your opportunity to move right into your perfect, new home! Book your showing today! All information is deemed reliable but is not guaranteed. Buyers are to verify any and all information they deem important.
- Type:
- Single Family
- Sq.Ft.:
- 1,878
- Status:
- Active
- Beds:
- 3
- Lot size:
- 0.31 Acres
- Year built:
- 1958
- Baths:
- 2.00
- MLS#:
- 1500066
- Subdivision:
- Lake Hills
ADDITIONAL INFORMATION
PRICE REDUCTION allows you to make this home yours before the holiday season! The location is perfect as this all brick rancher is nestled on a quiet and established neighborhood but only 10 minutes to Hamilton Place, 15 minutes to downtown Chattanooga and 18 minutes to Harrison Bay State Park! The home offers many updated features but still keeps some original charm. As you enter the home there is a separate foyer which leads either into the entertaining area or down a private hall that has 3 bedrooms and 2 full baths. In the front of the home the large living room and separate dining room lead into an updated kitchen. The kitchen has newer cabinets, granite countertops and newer bamboo flooring. The bamboo flooring flows into a large family room with beautiful original knotty pine walls. Heading out back from the family room there is an oversized fenced yard with a 12' x 28' wooden deck, a screened in porch and double gated fence for the potential to keep a boat or camper. This yard has so many options .... maybe a pool or an expansive garden. Updates includes a new roof (6 months), new vinyl windows and entry doors (2 years). Come check out all this home offers and make it yours!
- Type:
- Single Family
- Sq.Ft.:
- 2,370
- Status:
- Active
- Beds:
- 4
- Lot size:
- 1 Acres
- Year built:
- 1978
- Baths:
- 3.00
- MLS#:
- 1500058
- Subdivision:
- Lakeshore Ests
ADDITIONAL INFORMATION
Welcome to 4951 Montcrest Drive, where timeless charm meets modern living. Nestled in a tranquil neighborhood, this home backs up to a large, privately owned parcel, ensuring your serene retreat remains peaceful. Step inside to discover a bright and inviting interior with generous living spaces. The updated kitchen features nice white cabinetry and sleek countertops, seamlessly connecting to the living and dining areas, making it ideal for both casual family gatherings and formal entertaining. Natural light floods the home, accentuating the warmth of the hardwood floors in the den, which opens onto a spacious deck. This outdoor space is perfect for morning coffee, summer barbecues, or simply soaking in the beauty of your private backyard oasis. The master suite is a true retreat, complete with double closets and an updated en suite bath. Three additional large bedrooms provide ample space for family or guests, and the versatile downstairs room offers endless possibilities—use it as a fifth bedroom, office, media room, or playroom. One of the standout features of this property is the $6,000 custom-built chicken coop in the spacious backyard. Whether you're an urban farmer or simply enjoy fresh eggs in the morning, this addition is sure to impress. Located in a sought-after community, this home is close to schools, shopping, and dining, while still offering the quiet, peaceful setting you crave. Don't miss your chance to own this incredible property—schedule your private showing today and start living your dream at 4951 Montcrest Drive!
$1,550,000
3411 Kings Cove Lane Chattanooga, TN 37416
- Type:
- Single Family
- Sq.Ft.:
- 5,700
- Status:
- Active
- Beds:
- 3
- Lot size:
- 2.7 Acres
- Year built:
- 1984
- Baths:
- 5.00
- MLS#:
- 1399194
- Subdivision:
- Kings Cove
ADDITIONAL INFORMATION
This spectacular and meticulously maintained home, will stun you the moment you pull up and see the extensive landscaping and manicured, private setting. This hidden paradise is nestled on approximately 2.7 acres of breathtaking landscaping which consists of numerous walking paths, fruit trees, a herb garden, and several spots to relax and take it all in. The owner has had many updates and upgrades completed on the exterior and interior of this home. The pride of ownership is truly unmatched. As you start to enter this home stop and admire the beautiful water garden and enjoy the serenity and peacefulness. Once you enter, you will be thoroughly impressed with the open floor plan, exquisite hardwood flooring, recessed lighting, a total of eight skylights and all of the custom blinds that will remain with the sale. The great room and dining combination boasts a beautiful mountain stone fireplace, vaulted ceiling, wet bar, and entry into the huge sunroom filled with lots of natural lighting. The kitchen is fabulous and features quartz countertops, center eat-at island, glass tile backsplash, pantry, upscale appliances, a built in desk area, under counter lighting, and plenty of counter and cabinet space. The primary bedroom is large and has a luxurious master bath with a jetted tub, separate shower, bidet, and vanity with double sinks. There is also a large laundry room and half bath on the main level. Upstairs you will find two oversized bedrooms with roomy closets and a Jack and Jill bath. Each bedroom has access to a balcony/deck the overlooks the amazing setting. There is a separate studio apartment with full bath and separate entrance. It is situated above the carport and could serve as a 4th bedroom. The full finished basement is enormous and ideal for entertaining. This area has a second fireplace, wine room, lots of storage and could easily serve as a theater or media room. Many of the rooms in this home have access to a number of decks/ patios. The detail a uniqueness this home offers is rare. The seller has paid attention to detail including adding rosewood finishes and mirrored walls in just the right places. This home offers so much storage space and even has a workshop off of the carport. One other wonderful feature this home offers is the tennis court which has outdoor lighting and could be used as your own pickleball court. Call to set up your private viewing today!
- Type:
- Townhouse
- Sq.Ft.:
- 1,888
- Status:
- Active
- Beds:
- 2
- Year built:
- 1989
- Baths:
- 2.00
- MLS#:
- 1399137
- Subdivision:
- Eagle Bluff/river Run
ADDITIONAL INFORMATION
Major Price Reduction! Very Motivated Seller has purchased another home. Come see this immaculate, well-maintained, one level Townhome located in beautiful Eagle Bluff Subdivision. You don't want to miss it! As you enter, enjoy the lovely Lake Views from the side yard on the right. This lovely home has been updated throughout! The Eat-in Kitchen has been totally remodeled with Granite countertops, extensive counter space & decorative backsplash. Updated Custom cabinets with pull-out drawers and Pantry. Under counter lighting & recessed lights have been added. Plenty of space in the huge kitchen for a Breakfast Table. In addition, there is a separate Dining Room! This Home offers 2 Master Suites with both having Walk-in closets! Very unique. The Great Room is large with a beautiful Gas Log Fireplace and upgraded gas logs. Adjoining is the Multi-Purpose, Large Sunroom which flows into a very roomy Screened Porch-Screen Shades are included! Perfect for enjoying evenings viewing the beautiful sunset over the ridge. There have been updates in all the rooms. Engineered Hardwood Flooring has been added in the main living area & Wainscoting has been installed in Hallway.! Many more updates have been done-attached list in documents & placed in home! Schedule your showing today!
- Type:
- Single Family
- Sq.Ft.:
- 2,353
- Status:
- Active
- Beds:
- 4
- Lot size:
- 0.43 Acres
- Year built:
- 1978
- Baths:
- 3.00
- MLS#:
- 1398804
- Subdivision:
- Lakeshore Hgts
ADDITIONAL INFORMATION
You'll love the convenience of this home located near the Harrison Bay inlet of Chickamauga Lake! Situated near the Vincent Road boat ramp, you'll be on the water in mere minutes! This tri-level home offers plenty of opportunity to make it your own! Three bedrooms are tucked away upstairs for private retreats, including the primary bedroom with ensuite bath and a large hallway bathroom. The main level offers a fantastic flow of space to entertain family and friends. From the light-filled living room to the roomy formal dining room to the large kitchen with space for a breakfast table. Head down the steps to a cozy den with fireplace and an additional bedroom or home office. There is also a half bath and spacious laundry room here. The flat front yard and wide drive welcome you from the street to the covered front porch where it's just about time to put out some brightly colored fall flowers. The generous back deck is easily accessed from the downstairs den and is going to be just right for grilling out and letting those cool evenings allow you to linger over dinner al fresco! This home can be easily updated but is also move-in ready so you can go at your own pace. And the convenience of Hwy 153, Volkswagen and the two state parks that are nearby provide you with city options or the tranquility of nature. So go pick out your mums and bring them with you to your new home at 5615 River Glade Drive!
- Type:
- Townhouse
- Sq.Ft.:
- 1,662
- Status:
- Active
- Beds:
- 3
- Lot size:
- 0.02 Acres
- Year built:
- 2021
- Baths:
- 3.00
- MLS#:
- 1398516
ADDITIONAL INFORMATION
Welcome to this luxurious craftsman style townhome convenient to Amazon and Volkswagen. This beautiful town home with 3 bedrooms, 2.5 baths offer great amenities. The Kitchen has granite counter space along with ceramic tile floor, recessed lighting, custom cabinetry and Quality Black Stainless-Steel Appliances! The Master Bedroom is decorated with Tray Ceilings, Recessed Lighting and Amazing Chandelier Ceiling Fan. The Master Bath features Double Vanities, Ceramic Tile Floor and Marvelous Stand-Up Shower.
- Type:
- Single Family
- Sq.Ft.:
- 1,759
- Status:
- Active
- Beds:
- 3
- Lot size:
- 0.12 Acres
- Year built:
- 2024
- Baths:
- 3.00
- MLS#:
- 1398453
- Subdivision:
- Moss Landing
ADDITIONAL INFORMATION
Welcome to 3799 Inlet Loop. This new, custom-built and thoughtfully designed 3-bedroom, 2.5-bathroom home (TRANSFERRABLE WARRANTY) is nestled in the highly sought-after Moss Landing neighborhood. The completed community offers exceptional amenities, including a resort-style pool, a clubhouse perfect for gatherings, scenic hiking trails, a playground, and sidewalks that encourage a true neighborhood feel. Located on a tranquil cul-de-sac, this home showcases a bright and airy open-concept floor plan on the main level, featuring luxury vinyl plank (LVP) flooring and abundant natural light. The inviting living room centers around a charming brick-surround gas fireplace with a wooden mantle, adding warmth and character. French doors lead to the covered back patio, seamlessly blending indoor and outdoor living. The spacious, level lot is perfect for relaxing or entertaining outdoors.The gourmet kitchen is a chef's dream, complete with gleaming granite countertops, stainless steel appliances, an expansive island ideal for meal prep and casual dining, and a pantry for all your kitchen storage needs. A convenient powder room and a 2-car garage round out the main level. Upstairs, an oversized landing offers endless possibilities, whether used as a home office, cozy sitting area, or playroom. The spacious primary suite serves as a serene retreat, boasting a luxurious spa-like bathroom with double sinks, granite countertops, a subway-tiled shower, and a walk-in closet for ample storage. Two additional well-appointed bedrooms share a generously sized guest bathroom. A dedicated laundry room and pull-down attic stairs for extra storage add further convenience on this level. Located less than 20 minutes from Downtown Chattanooga, 10 minutes from Hixson and just blocks from Chickamauga Lake, this home offers easy access to all of the outdoor activities including Booker T. Washington State Park, the Chickamauga Greenway, Riverwalk and more. Don't miss the opportunity to own this turn-key, beautifully crafted home in the coveted Moss Landing community. Buyer to verify all information.
- Type:
- Single Family
- Sq.Ft.:
- 2,174
- Status:
- Active
- Beds:
- 3
- Lot size:
- 0.73 Acres
- Year built:
- 1992
- Baths:
- 2.00
- MLS#:
- 1397775
- Subdivision:
- Lakeshore Ests Unit 2
ADDITIONAL INFORMATION
Welcome to this inviting 3 bedroom, 2 bath split bedroom rancher nestled on a spacious 0.71 acre lot in the sought after Lakeshore Estates. Perfect for multi-generational living, this home features a thoughtfully designed floor plan with a cozy living room with fireplace, galley kitchen, a separate dining room, and a charming breakfast area that overlooks the backyard. The expansive partially finished basement offers versatile space for a large open den with a media room or could be an office, catering to all your family's needs. Enjoy the convenience of a 2-car side-load garage, providing ample storage and easy access. This property is part of a vibrant community with access to a refreshing pool, ideal for summer relaxation. Located just off Highway 58, this home offers a serene retreat with quick access to nearby amenities. Don't miss out on this rare opportunity!
- Type:
- Single Family
- Sq.Ft.:
- 1,103
- Status:
- Active
- Beds:
- 3
- Lot size:
- 0.28 Acres
- Year built:
- 1965
- Baths:
- 2.00
- MLS#:
- 1397546
- Subdivision:
- Washington Hills
ADDITIONAL INFORMATION
Ready for a new owner, this charming 3-bedroom, 1.5-bathroom rancher features hardwood floors throughout most rooms, with new carpet laid over the hardwood in the bedrooms. Enjoy the abundant natural light that fills every corner of this home, creating a warm and inviting atmosphere. Recent updates include fresh interior and exterior paint, a new HVAC system, updated light fixtures, ceiling fans in each bedroom, modern bathroom vanities, and new patio doors. There's nothing left to do but move in and start enjoying this delightful home. Located within minutes to downtown, Volkswagon, Hamilton Mall and other eateries within close proximity.
- Type:
- Townhouse
- Sq.Ft.:
- 2,575
- Status:
- Active
- Beds:
- 3
- Lot size:
- 0.17 Acres
- Year built:
- 1989
- Baths:
- 3.00
- MLS#:
- 1397477
- Subdivision:
- Eagle Bluff/river Run
ADDITIONAL INFORMATION
Welcome to your dream home in the highly sought-after Eagle Bluff community! This beautiful townhome offers stunning mountain and water views, visible from both the spacious upstairs deck and the cozy downstairs patio—perfect for relaxing or watching the deer roam. Step inside to an open floor plan bathed in natural light, featuring gorgeous Anderson Windows with plantation shutters that frame the breathtaking scenery. The great room invites you to unwind by the gas log fireplace, surrounded by gleaming hardwood floors, all while soaking in the panoramic views. The kitchen is a chef's delight, boasting an abundance of cabinetry, granite countertops, stainless steel appliances, an eating bar, and a wonderful breakfast area. Retreat to the expansive master bedroom, where you'll find more of those incredible views, plush carpet, and a beautifully designed custom closet. The screened-in porch and open deck are perfect for entertaining, offering ample space for family and friends to enjoy the serene surroundings. This easily maintainable townhome is the perfect blend of luxury and convenience in the desirable Eagle Bluff community—welcome home!
- Type:
- Single Family
- Sq.Ft.:
- 1,467
- Status:
- Active
- Beds:
- 3
- Lot size:
- 0.1 Acres
- Year built:
- 2006
- Baths:
- 2.00
- MLS#:
- 1397383
- Subdivision:
- Plantation Station
ADDITIONAL INFORMATION
Back on the market after buyer could not secure financing, Appraised for $265,000 see appraisal in documents. Experience Luxury Living at Noah Reid Road. Escape the hustle and bustle of city life and retreat to the serene beauty of Noah Reid Road. An executive getaway like no other awaits you! Welcome to this upscale condominium, where tranquility meets elegance on every corner. Boasting three bedrooms and two baths sprawled across 1,467 square feet, this haven offers the perfect blend of comfort and sophistication. As you step inside, be greeted by exquisite finishes that adorn every inch of this meticulously crafted home. The spacious layout allows for versatile living arrangements, with two bedrooms conveniently located upstairs, while the third bedroom can serve as a cozy sanctuary downstairs or be transformed into a home office or family room to suit your needs. With no traffic to disrupt your peace, you can truly unwind and savor the beauty of your surroundings. Convenience is key, and this haven delivers just that. Situated just minutes away from Enterprise South, Hixson, Hamilton Place, and a short drive downtown, you will have easy access to all the amenities and attractions the area has to offer. Do not let this opportunity slip away?schedule your exclusive tour today and discover the epitome of luxury living at Noah Reid Road. Contact us now and let us make your executive retreat dreams a reality!
- Type:
- Single Family
- Sq.Ft.:
- 1,809
- Status:
- Active
- Beds:
- 3
- Lot size:
- 0.25 Acres
- Year built:
- 1968
- Baths:
- 2.00
- MLS#:
- 2709555
- Subdivision:
- Washington Hills
ADDITIONAL INFORMATION
This 3 bedroom 1.5 bath is a Great Investment Opportunity !! The ALL brick , one level rancher is the one . From the hallway to the bedrooms lies the original hardwood floors underneath the carpet and large bonus room. The location is minutes from the mall, Volkswagen, Amazon and the lakes. So if your looking to flip a home for resale, increase your rental portfolio or as a primary residence. This is the ONE !!
- Type:
- Single Family
- Sq.Ft.:
- 4,002
- Status:
- Active
- Beds:
- 5
- Lot size:
- 0.6 Acres
- Year built:
- 1963
- Baths:
- 4.00
- MLS#:
- 1396079
- Subdivision:
- Lake Hills Ests
ADDITIONAL INFORMATION
An opportunity to invest in the desirable community of Lake Hills. Located on more than 1/2 acre lot at the top of Lake Hills Circle, this is a unique opportunity that you will not want to miss! 4 bedrooms, 2.5 baths + a full basement apartment! The main portion of the home includes a split / tri-level layout with a very large main living area offering a spacious living room, dining room, kitchen with breakfast room, half bath, and enclosed sun room. Upstairs offers 4 bedrooms and 2 full bathrooms. Continue downstairs to the unfinished lower level that has recently updated electrical and new vinyl windows. There is plumbing for a half bathroom + private rear exterior access. Great for bonus room flex-space or an additional bedroom suite. From this level is access to a full-sized basement apartment. A full kitchen, bathroom, living room and bedroom, this space is ideal for additional home-stay STVR income, long-term tenants, or a ''mother-in-law suite'' with its own private driveway & rear entrance. Some improvements include: recently updated HVAC systems. New, oversized water heater. Updated electrical in unfinished basement area. Personal Interest Disclosure: Listing Agent is related to owner. Buyer to verify any and all information deemed important to them. Property will be conveyed in AS-IS condition.
Andrea D. Conner, License 344441, Xome Inc., License 262361, [email protected], 844-400-XOME (9663), 751 Highway 121 Bypass, Suite 100, Lewisville, Texas 75067


Listings courtesy of RealTracs MLS as distributed by MLS GRID, based on information submitted to the MLS GRID as of {{last updated}}.. All data is obtained from various sources and may not have been verified by broker or MLS GRID. Supplied Open House Information is subject to change without notice. All information should be independently reviewed and verified for accuracy. Properties may or may not be listed by the office/agent presenting the information. The Digital Millennium Copyright Act of 1998, 17 U.S.C. § 512 (the “DMCA”) provides recourse for copyright owners who believe that material appearing on the Internet infringes their rights under U.S. copyright law. If you believe in good faith that any content or material made available in connection with our website or services infringes your copyright, you (or your agent) may send us a notice requesting that the content or material be removed, or access to it blocked. Notices must be sent in writing by email to [email protected]. The DMCA requires that your notice of alleged copyright infringement include the following information: (1) description of the copyrighted work that is the subject of claimed infringement; (2) description of the alleged infringing content and information sufficient to permit us to locate the content; (3) contact information for you, including your address, telephone number and email address; (4) a statement by you that you have a good faith belief that the content in the manner complained of is not authorized by the copyright owner, or its agent, or by the operation of any law; (5) a statement by you, signed under penalty of perjury, that the information in the notification is accurate and that you have the authority to enforce the copyrights that are claimed to be infringed; and (6) a physical or electronic signature of the copyright owner or a person authorized to act on the copyright owner’s behalf. Failure t
Chattanooga Real Estate
The median home value in Chattanooga, TN is $273,300. This is lower than the county median home value of $285,200. The national median home value is $338,100. The average price of homes sold in Chattanooga, TN is $273,300. Approximately 46.21% of Chattanooga homes are owned, compared to 43.33% rented, while 10.47% are vacant. Chattanooga real estate listings include condos, townhomes, and single family homes for sale. Commercial properties are also available. If you see a property you’re interested in, contact a Chattanooga real estate agent to arrange a tour today!
Chattanooga, Tennessee 37416 has a population of 180,353. Chattanooga 37416 is less family-centric than the surrounding county with 21.32% of the households containing married families with children. The county average for households married with children is 27.75%.
The median household income in Chattanooga, Tennessee 37416 is $50,437. The median household income for the surrounding county is $61,050 compared to the national median of $69,021. The median age of people living in Chattanooga 37416 is 36.7 years.
Chattanooga Weather
The average high temperature in July is 89 degrees, with an average low temperature in January of 28.9 degrees. The average rainfall is approximately 51.1 inches per year, with 1.5 inches of snow per year.
