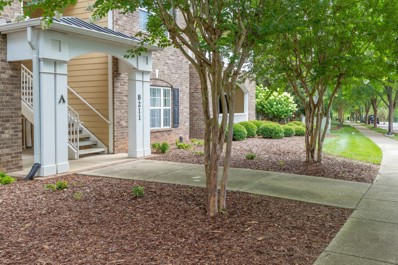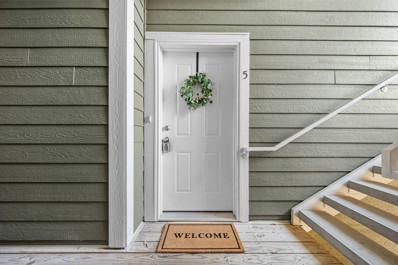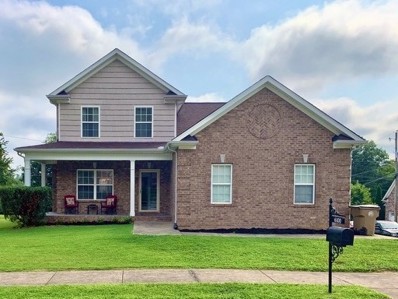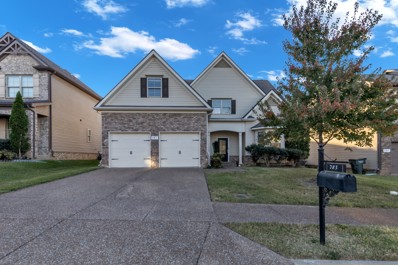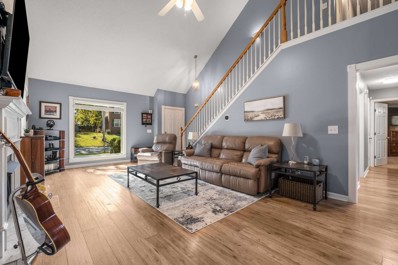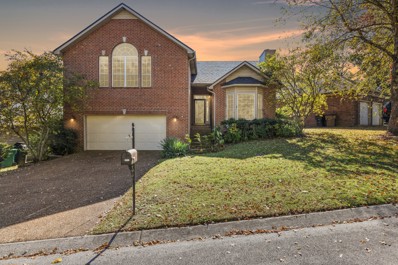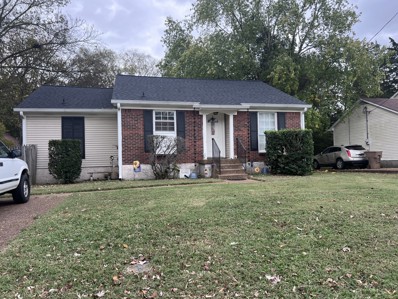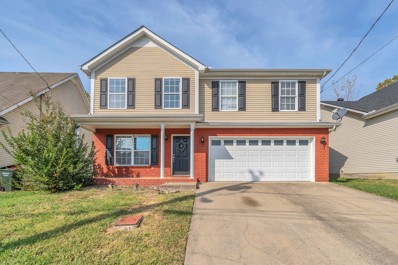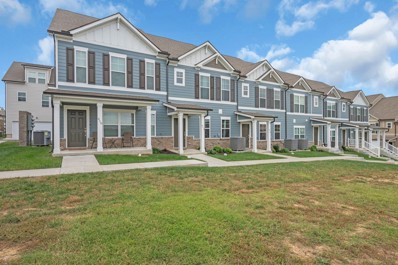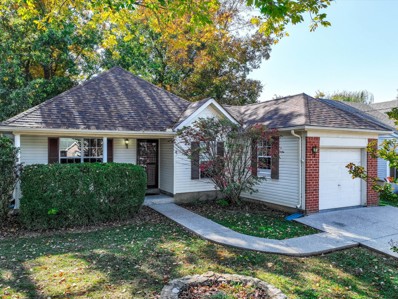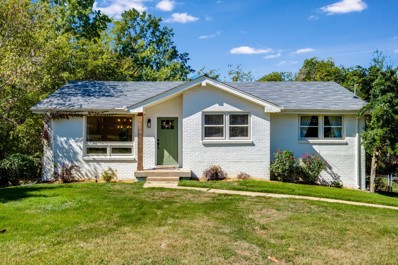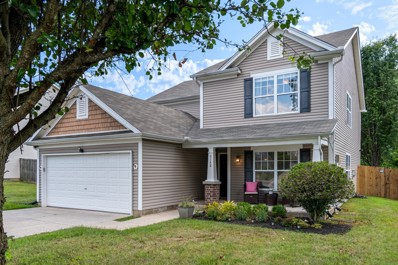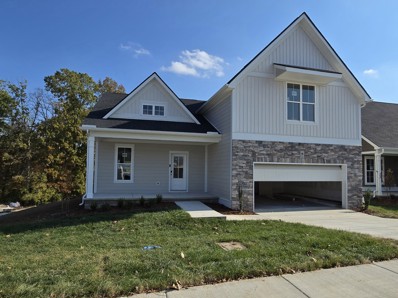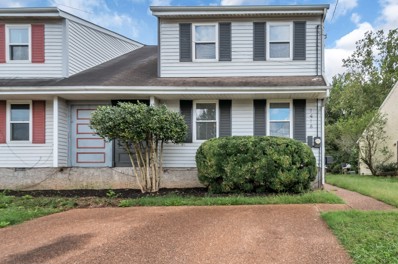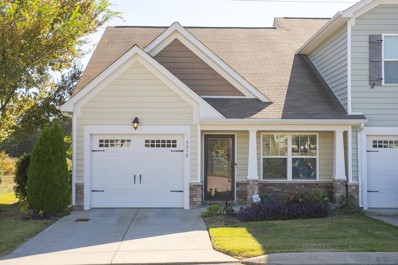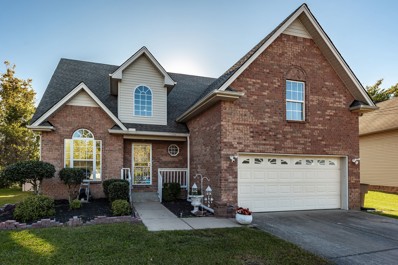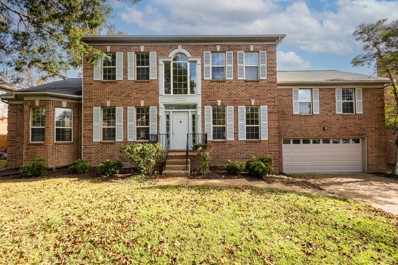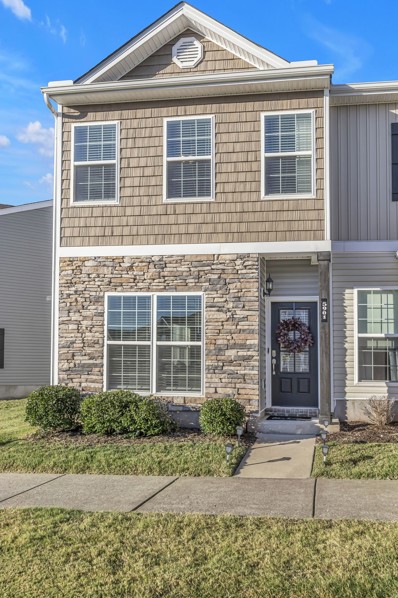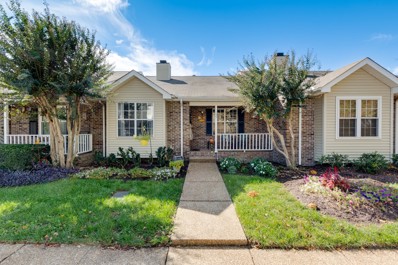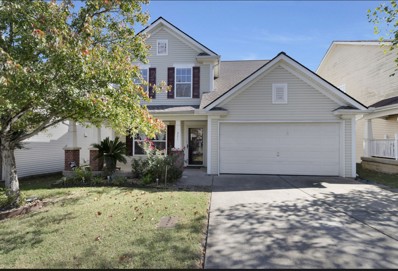Antioch TN Homes for Sale
- Type:
- Condo
- Sq.Ft.:
- 1,000
- Status:
- Active
- Beds:
- 2
- Lot size:
- 0.03 Acres
- Year built:
- 2007
- Baths:
- 1.00
- MLS#:
- 2752723
- Subdivision:
- Lenox Creekside
ADDITIONAL INFORMATION
More PROFESSIONAL PICS to come! LOCATION LOCATION LOCATION!!! Welcome to this charming two bedroom condo that host a Covered Porch, with Hardwood flooring throughout, NO CARPET, Counter level Granite countertops in Kitchen and Bathroom, Extra exterior storage closet. This End unit has views of nature from every window, Assigned Parking spot, as well as additional parking for guest. It is also steps away from three miles of Walking Trails. A short walk to Mill Creek with direct access to Mill Creek Greenway and Park. Located 5 minutes from Lenox Village that boast several restaurants and stores, and a short 10 minute distance to historic Nolensville and downtown Nashville. Strong Rental History! This one is a gem offering so much opportunity, and not to be missed!
- Type:
- Condo
- Sq.Ft.:
- 1,248
- Status:
- Active
- Beds:
- 2
- Lot size:
- 0.04 Acres
- Year built:
- 2013
- Baths:
- 2.00
- MLS#:
- 2752567
- Subdivision:
- Lenox Creekside
ADDITIONAL INFORMATION
The perfect blend of Style and Sophistication! This newly renovated unit is boasting New Countertops, New Backsplash, New Carpet, New Fixtures, All New Stainless Steel Appliances, spacious walk in closets and so much more to enjoy in your new home. Great views form your private patio area. Come see your new home today- Get setteled in before the Holidays!
$419,999
6100 Blue Hole Ct Antioch, TN 37013
- Type:
- Single Family
- Sq.Ft.:
- 1,964
- Status:
- Active
- Beds:
- 3
- Lot size:
- 0.16 Acres
- Year built:
- 2007
- Baths:
- 3.00
- MLS#:
- 2752244
- Subdivision:
- Blue Hole Pointe
ADDITIONAL INFORMATION
The seller will contribute $5,000 to be applied toward either an interest rate buy-down or closing costs. Welcome to 6100 Blue Hole Ct, a charming home nestled in the heart of Antioch, TN. This property offers a perfect blend of comfort and convenience, featuring 3 spacious bedrooms, including a primary suite on the main level, and 2.5 well-appointed bathrooms. The open-concept living space is ideal for both relaxing and entertaining, with abundant natural light throughout. The kitchen is equipped with modern appliances and ample counter space, perfect for preparing home-cooked meals. Step outside to enjoy the expansive deck, an ideal spot for relaxation or hosting outdoor gatherings. Additional highlights include a welcoming dining room, a versatile bonus room, and comfortable secondary bedrooms. Located in a quiet, friendly neighborhood, this home is just minutes from local schools, shopping, dining options, and the newly opened Tanger Outlets Mall, with easy access to major highways for commuting. Don’t miss the opportunity to make 6100 Blue Hole Ct your new home!
$523,990
783 Evening Ave Antioch, TN 37013
- Type:
- Single Family
- Sq.Ft.:
- 3,000
- Status:
- Active
- Beds:
- 4
- Lot size:
- 0.15 Acres
- Year built:
- 2015
- Baths:
- 3.00
- MLS#:
- 2752498
- Subdivision:
- Sunset Hills
ADDITIONAL INFORMATION
3000 Sq Feet House, 7 Minutes from Tanger Outlets Nashville Mall, , it is beautiful , spacious home in Sunset Hills! Huge kitchen with a butler's pantry, main level primary bedroom, gorgeous stone masonry around the fireplace, and a fenced in backyard. The bonus room upstairs has tons of room for a playroom and office area, or an extra entertaining area. It is a perfect home for a family . Quick Access to Nolensville, and 1-24. Live Around every thing (Work-Shopping and High way)
- Type:
- Single Family
- Sq.Ft.:
- 2,233
- Status:
- Active
- Beds:
- 3
- Lot size:
- 0.16 Acres
- Year built:
- 2001
- Baths:
- 3.00
- MLS#:
- 2754084
- Subdivision:
- Long Hunter Chase
ADDITIONAL INFORMATION
Beautiful, well maintained starter home on quiet street. Master on main with large walk-in closet and built-ins. Vaulted ceiling in living area. Two beds and bonus room upstairs. Bonus and both bedrooms have attic access for lots of storage space. Custom built-in featured in laundry room. Brand new stackable washer/dryer remain (less than a year). Fully fenced backyard has nice deck and fire pit patio area and backs up to Army Corp land buffering Percy Priest providing a lot of privacy and quiet. New energy efficient windows and both HVAC systems less than 2 years old. Gas hookup available. Move-in ready!
$469,000
4933 Alexis Dr Antioch, TN 37013
- Type:
- Single Family
- Sq.Ft.:
- 2,386
- Status:
- Active
- Beds:
- 3
- Lot size:
- 0.14 Acres
- Year built:
- 2000
- Baths:
- 2.00
- MLS#:
- 2754228
- Subdivision:
- Oak Highlands
ADDITIONAL INFORMATION
Open House Sunday (11/17) 2-4pm. Beautiful, centrally located brick home that’s move-in ready! Step into a spacious living room featuring high ceilings, abundant natural light, and a striking floor-to-ceiling stone fireplace. The open-concept kitchen boasts stainless steel appliances and flows seamlessly into the main living space, perfect for entertaining. The owner’s suite includes a large walk-in closet, offering plenty of storage. An oversized recreation room provides extra versatility, while the deck offers privacy with no neighbors behind. With neutral paint throughout, this home is a blank canvas ready for your personal touch! -P
$298,000
2904 Owendale Dr Antioch, TN 37013
- Type:
- Single Family
- Sq.Ft.:
- 1,252
- Status:
- Active
- Beds:
- 3
- Lot size:
- 0.23 Acres
- Year built:
- 1985
- Baths:
- 2.00
- MLS#:
- 2751617
- Subdivision:
- Forest View Park
ADDITIONAL INFORMATION
Seller offering up to $5000 in closing costs. 3 Bed/2 bath*Zoned bedrooms*new paint*2020 2 ton hvac*2022 roof/ridge vent/gutter guard/2020 water heater/toilets/faucets/exterior faucets*2023 dishwasher*2023 ceiling fans*2023 electrical upgrades*Spacious Master Bedroom with 2 Walkin Closets*wood burning fireplace*quiet neighborhood with very little turnover*near shopping/medical facilities/Tanger outlets/just minutes from I-24 and Park 24 Industrial Park
- Type:
- Single Family
- Sq.Ft.:
- 2,115
- Status:
- Active
- Beds:
- 4
- Lot size:
- 0.15 Acres
- Year built:
- 2006
- Baths:
- 3.00
- MLS#:
- 2751431
- Subdivision:
- Old Hickory Hills
ADDITIONAL INFORMATION
Location-Location-Location. 4BR/2.5BA in highly sought after neighborhood close to everything - less than 10 minutes to I-24, Brentwood & Nolensville. Granite counter tops, Glass Tile Back Splash, SS Appliances. One year old roof, one year old 2nd floor HVAC. Sun-room/Rec room. Separate sitting/grilling area in the fully fenced back yard in Beautiful Old Hickory Hills Subdivision. Professional pictures coming soon. 1% lender closing costs credit to buyer for using Seller's preferred lender (flyer in the Media).
- Type:
- Single Family
- Sq.Ft.:
- 1,528
- Status:
- Active
- Beds:
- 3
- Lot size:
- 0.02 Acres
- Year built:
- 2023
- Baths:
- 3.00
- MLS#:
- 2757045
- Subdivision:
- Hamilton Church Manor Townhomes
ADDITIONAL INFORMATION
Welcome to 612 China Grove Aly! This charming home facing the green courtyard offers a warm and inviting atmosphere, featuring spacious living areas and ample natural light throughout. With three bedrooms and 3 modern bathrooms, it provides an ideal layout for those who love to entertain. This home is conveniently located near I-24, making your daily commute a breeze. The nearby shops and restaurants add to the appeal, offering a variety of dining and shopping options just minutes from your door. Builder installed smart home equipment to stay. Local parks and recreational areas are also close by, providing opportunities to enjoy the outdoors. Come and see this home today!
$294,000
4116 Pepperwood Dr Antioch, TN 37013
- Type:
- Single Family
- Sq.Ft.:
- 940
- Status:
- Active
- Beds:
- 2
- Lot size:
- 0.13 Acres
- Year built:
- 1994
- Baths:
- 2.00
- MLS#:
- 2752845
- Subdivision:
- Peppertree Forest
ADDITIONAL INFORMATION
PRICE ADJUSTMENT!! CALLING ALL DIYS!!!! Are you a do it YOURSELF! This home is ready to make it your own! Roof, gutter guards, HVAC, water heater all replaced. Ready for interior finishes!! You can truly make this home your own Selling "AS IS"
$425,000
5033 Mclendon Dr Antioch, TN 37013
- Type:
- Single Family
- Sq.Ft.:
- 2,211
- Status:
- Active
- Beds:
- 4
- Lot size:
- 0.33 Acres
- Year built:
- 1972
- Baths:
- 3.00
- MLS#:
- 2750768
- Subdivision:
- Colewood Hills
ADDITIONAL INFORMATION
Don't miss this crisply renovated and updated ranch home with full basement and brand new deck only 10 minutes from Nashville core. The main level features an open floor plan, kitchen with quartz countertops, a subway tile backsplash, a smart oven, and stainless steel appliances. The finished lower level allows for a separate living space, short-term rental, or an additional bonus/flex room with fireplace. Brand new deck was just finished.
- Type:
- Single Family
- Sq.Ft.:
- 2,540
- Status:
- Active
- Beds:
- 4
- Lot size:
- 0.17 Acres
- Year built:
- 2004
- Baths:
- 3.00
- MLS#:
- 2751257
- Subdivision:
- Hidden Creek
ADDITIONAL INFORMATION
2ND PRIMARY BEDROOM UPSTAIRS! This beautiful home offers a perfect blend of comfort, style, and privacy, an ideal retreat. The open concept floor plan flows seamlessly, perfect for entertaining and enjoying quality time with loved ones. The cozy fireplace provides warmth and ambiance. The spacious kitchen boasts modern stainless-steel appliances, white cabinets, and a gas stove top with a griddle, with plenty of room for culinary creativity and entertaining guests. The large primary bathroom features a luxurious garden tub that invites you to unwind and relax after a long day. Privacy and tranquility are paramount in this home, with a backyard backstopped by lush trees, creating an oasis where you can relax and escape. The fenced backyard provides added security and peace of mind, a perfect space for outdoor activities or simply enjoying nature. Enjoy the Mill Creek Greenway, 6+ miles of trails! 100% financing avail for qualified buyers!
$539,900
7598 Maggie Dr Antioch, TN 37013
- Type:
- Single Family
- Sq.Ft.:
- 2,239
- Status:
- Active
- Beds:
- 4
- Year built:
- 2024
- Baths:
- 3.00
- MLS#:
- 2750515
- Subdivision:
- Evergreen Hills
ADDITIONAL INFORMATION
Up to $15k in buyer flex closing credits available!! This corner lot Oxford floor plan features 4 bedrooms, 3.5 baths, & bonus room ~ 3 bedrooms on the main level ~ Granite countertops in kitchen and all bathrooms ~ SS appliances ~ 9’ ceilings on main level ~ Crown modeling ~ Large tile master shower ~ Camera doorbell and alarm system ~ Within minutes of Nolensville amenities and close to the new $1 Billion dollar development Century Farms featuring Tanger Outlets and Tiger Woods PopStroke.
$564,900
3308 Longstalk Rd Antioch, TN 37013
- Type:
- Single Family
- Sq.Ft.:
- 3,023
- Status:
- Active
- Beds:
- 5
- Lot size:
- 0.14 Acres
- Year built:
- 2021
- Baths:
- 4.00
- MLS#:
- 2750383
- Subdivision:
- Clover Glen
ADDITIONAL INFORMATION
Discover your dream home in a well-established neighborhood! This 5-bedroom, 4-bath gem features a versatile office and bonus room. Enjoy a modern kitchen with quartz countertops, an island, and a pantry. Enjoy relaxing or entertaining on the 30-foot patio or in the hot tub, all within a fenced backyard. With its convenient location and ample space, this home has it all!
$439,900
3545 Seasons Dr Antioch, TN 37013
- Type:
- Single Family
- Sq.Ft.:
- 2,307
- Status:
- Active
- Beds:
- 4
- Lot size:
- 0.21 Acres
- Year built:
- 1995
- Baths:
- 3.00
- MLS#:
- 2756174
- Subdivision:
- Somerset
ADDITIONAL INFORMATION
Well maintained spacious home in a convenient location near Nashville's BNA Airport, Tangler Outlet Mall, Percy Priest Lake, Nashville Shores and the Smith Spring's Community Center. Key features include ample natural light, extended driveway, extended composite deck and a privacy fence for enhanced outdoor enjoyment. Inside, the home has an open concept layout, making it ideal for entertainment. It offers four bedrooms, 2.5 baths, high ceilings, and multiple living spaces, including a living area, gathering space, and dining area. A welcoming foyer and level yard add to the home's appeal. Community amenities include an adult pool, kiddie pool, play ground and a tennis court. Home is move in ready and is a must see! Schedule a showing today!
$275,000
1418 Bell Trace Dr Antioch, TN 37013
- Type:
- Other
- Sq.Ft.:
- 1,521
- Status:
- Active
- Beds:
- 3
- Lot size:
- 0.13 Acres
- Year built:
- 1984
- Baths:
- 2.00
- MLS#:
- 2750041
- Subdivision:
- Hickory Park Villas
ADDITIONAL INFORMATION
This beautifully updated 3-bedroom, 2-bathroom home has a great open floor plan. It features plenty of natural light, a vaulted ceiling with beams, a wood-burning fireplace, and a private bar, making it great for entertaining! The backyard overlooks lush trees. There is no neighborhood HOA, and the home is conveniently located near I-24 and downtown Nashville.
$312,000
5542 Hamilton Cir Antioch, TN 37013
- Type:
- Townhouse
- Sq.Ft.:
- 1,491
- Status:
- Active
- Beds:
- 2
- Lot size:
- 0.03 Acres
- Year built:
- 2018
- Baths:
- 3.00
- MLS#:
- 2751966
- Subdivision:
- Hamilton Run Townhomes
ADDITIONAL INFORMATION
Check out this beautiful 2 bedroom, 2.5 bath townhome that feels like new! This lovely home includes a one-car garage, SS Appliances, hardwood flooring on the main level and stunning vaulted ceilings that offer a spacious and inviting atmosphere. Owner's Suite is also on the main level with a private bath. The open loft area provides additional space for relaxation or a home office.
$459,000
1308 Springmore Ct Antioch, TN 37013
- Type:
- Single Family
- Sq.Ft.:
- 2,039
- Status:
- Active
- Beds:
- 3
- Lot size:
- 0.29 Acres
- Year built:
- 2007
- Baths:
- 3.00
- MLS#:
- 2750096
- Subdivision:
- Canyon Ridge
ADDITIONAL INFORMATION
Located in sought after Canyon Ridge, this fantastic home sits in a quiet cul-de-sac. Step into the backyard and experience peace and tranquility with a huge fenced yard, deck, and pergola. This home features a spacious open concept floor plan perfect for entertaining with seamless transitions between kitchen, dining & the living room that features tall ceilings + fireplace. New floors and carpet, stainless steel oven & dishwasher in kitchen. Primary bedroom & office on main floor, two bedrooms upstairs with a huge bonus room. Primary bathroom features a soaker tub, double vanities, and nice walk in closet. This home has an abundance of natural light, and even a two car garage! Don't miss out on your tranquil dream home today.
$645,000
4105 Philhall Pkwy Antioch, TN 37013
- Type:
- Single Family
- Sq.Ft.:
- 3,462
- Status:
- Active
- Beds:
- 4
- Lot size:
- 0.29 Acres
- Year built:
- 1989
- Baths:
- 4.00
- MLS#:
- 2749031
- Subdivision:
- Kensington Of Priest Lake
ADDITIONAL INFORMATION
This newly remodeled home nestled in desirable Kensington of Priest Lake offers almost 4,000 sq ft of functional living space. The beautiful marble entry in the foyer leads to a sunken living room, separate dining room and a large eat in gourmet kitchen. The primary suite ushers in serenity with a soaking tub and a tiled shower. Be prepared to enjoy bonding time in the den next to the fireplace or in the oversized bonus room or in the fenced back yard with covered patio. This home is close to shopping, restaraunts, and is a short commute to Downtown Nashville. No HOA! Property is being Sold As-Is with Right to Inspection.
$534,900
104 Sundown Dr Antioch, TN 37013
- Type:
- Single Family
- Sq.Ft.:
- 2,814
- Status:
- Active
- Beds:
- 4
- Lot size:
- 0.26 Acres
- Year built:
- 2007
- Baths:
- 4.00
- MLS#:
- 2750605
- Subdivision:
- Sunset Hills
ADDITIONAL INFORMATION
Immaculate property in the CANE RIDGE AREA, well-maintained home boasting recent upgrades: roof & hot water heater under 5 years old, plus HVAC upstairs. Upgraded kitchen with pantry, upgraded both bathrooms upstairs, and a large bonus room with wet bar. Abundant storage with attic & crawl space. Outdoor amenities: include playground, firepit, and serene private views. All kitchen appliances, ring camera systems and washer & dryer remain.
$299,999
5901 Monroe Xing Antioch, TN 37013
- Type:
- Townhouse
- Sq.Ft.:
- 1,345
- Status:
- Active
- Beds:
- 3
- Lot size:
- 0.01 Acres
- Year built:
- 2020
- Baths:
- 3.00
- MLS#:
- 2749580
- Subdivision:
- Centerview At Provincetown
ADDITIONAL INFORMATION
Welcome home to this beautiful end unit boasting 3 bedrooms, 2.5 baths. Warm and inviting open concept plan featuring staggered cabinets, stainless steel appliances, hardwood entry and GRANITE countertops! Privacy Fenced Patio for privacy and relaxation! Located just minutes away from the Tanger Outlets, this home offers unbeatable convenience for shopping. Security system will remain. Refrigerator, washer and dryer are negotiable.
$359,900
221 Wildgrove Ct Antioch, TN 37013
- Type:
- Single Family
- Sq.Ft.:
- 1,390
- Status:
- Active
- Beds:
- 3
- Lot size:
- 0.16 Acres
- Year built:
- 1997
- Baths:
- 2.00
- MLS#:
- 2749129
- Subdivision:
- Hickory Woods Estates
ADDITIONAL INFORMATION
Fantastic remodel on this 3 bedroom 2 bathroom home on a cul-de-sac located in the popular Hickory Woods Estates near Four Corners Marina at Percy Priest Lake. The main level features a living room with vaulted ceilings and fireplace, open kitchen and dining area with a complete new kitchen including appliances and cabinets, a primary bedroom with vaulted ceilings and a newly remodeled spacious bathroom with double vanity sink. Both the primary bedroom and kitchen open to a wonderful covered deck. Upstairs are 2 bedrooms and another full bathroom that has been remodeled. All new paint and flooring in the whole home as well. Outside you have a 2 car attached garage, covered front porch, covered rear deck, and a fenced back yard. Hickory Woods Estates also has community pool and playground area.
- Type:
- Townhouse
- Sq.Ft.:
- 1,326
- Status:
- Active
- Beds:
- 2
- Lot size:
- 0.03 Acres
- Year built:
- 1992
- Baths:
- 2.00
- MLS#:
- 2749206
- Subdivision:
- Pepper Ridge
ADDITIONAL INFORMATION
Beautiful 2-bedroom, 2-bathroom home with soaring vaulted ceilings and a spacious layout. This charming retreat features a cozy fireplace, an updated deck, and an attached garage. The stylish kitchen is equipped with new appliances and ample counter space. The home includes a versatile flex space in the downstairs basement area with a private entrance—ideal for an office, guest suite, or additional living space. Recent upgrades include a new HVAC system and water heater. Enjoy access to community amenities such as a pool, clubhouse, fitness center, and walking trails. Conveniently located near shopping, dining, and entertainment!
$599,000
3621 Turfway Ct Antioch, TN 37013
- Type:
- Single Family
- Sq.Ft.:
- 3,691
- Status:
- Active
- Beds:
- 5
- Lot size:
- 0.26 Acres
- Year built:
- 2015
- Baths:
- 4.00
- MLS#:
- 2749996
- Subdivision:
- Barnes Bend Estates
ADDITIONAL INFORMATION
Spacious home convenient to Lenox Village and all that Brentwood and Nashville have to offer. Nestled at the end of a private cul-de-sac, this home has five bedrooms and three and a half baths, including a fully finished basement apartment with a separate kitchen and entrance. You’ll find ample storage throughout, as well as a storm-shelter-rated room in the basement. The kitchen features a large pantry, granite countertops, and brand new smart fridge. The main-level primary suite includes recessed smart lighting, double vanities, and walk-in closet. Relax on the back patio overlooking the beautiful backyard that backs up to private woods. $4000 preferred lender credit!
$484,900
221 Maxwell Pl Antioch, TN 37013
- Type:
- Single Family
- Sq.Ft.:
- 2,694
- Status:
- Active
- Beds:
- 5
- Lot size:
- 0.13 Acres
- Year built:
- 2006
- Baths:
- 3.00
- MLS#:
- 2749316
- Subdivision:
- Maxwell Place
ADDITIONAL INFORMATION
This beautiful one owner home offers 5 spacious bedrooms, 2.5 baths, bonus room, large kitchen with island, oversized owner's bedroom with upgraded en-suite , new wood flooring in main living area, kitchen/dining, and owner’s suite. Other amenities include a privacy tree-lined back yard, newer tile flooring in bathrooms, back yard privacy fence that is approximately 2 years old, roof approximately 2 years old, water heater approximately 1 year old, HVAC duct work recently cleaned, water softening system, and a covered front porch with beautiful wrap around columns. This home is located in one of Antioch's most desirable subdivisions minutes away from Four Corners Marina, and all La Vergne/Smyrna shopping options.
Andrea D. Conner, License 344441, Xome Inc., License 262361, [email protected], 844-400-XOME (9663), 751 Highway 121 Bypass, Suite 100, Lewisville, Texas 75067


Listings courtesy of RealTracs MLS as distributed by MLS GRID, based on information submitted to the MLS GRID as of {{last updated}}.. All data is obtained from various sources and may not have been verified by broker or MLS GRID. Supplied Open House Information is subject to change without notice. All information should be independently reviewed and verified for accuracy. Properties may or may not be listed by the office/agent presenting the information. The Digital Millennium Copyright Act of 1998, 17 U.S.C. § 512 (the “DMCA”) provides recourse for copyright owners who believe that material appearing on the Internet infringes their rights under U.S. copyright law. If you believe in good faith that any content or material made available in connection with our website or services infringes your copyright, you (or your agent) may send us a notice requesting that the content or material be removed, or access to it blocked. Notices must be sent in writing by email to [email protected]. The DMCA requires that your notice of alleged copyright infringement include the following information: (1) description of the copyrighted work that is the subject of claimed infringement; (2) description of the alleged infringing content and information sufficient to permit us to locate the content; (3) contact information for you, including your address, telephone number and email address; (4) a statement by you that you have a good faith belief that the content in the manner complained of is not authorized by the copyright owner, or its agent, or by the operation of any law; (5) a statement by you, signed under penalty of perjury, that the information in the notification is accurate and that you have the authority to enforce the copyrights that are claimed to be infringed; and (6) a physical or electronic signature of the copyright owner or a person authorized to act on the copyright owner’s behalf. Failure t
Antioch Real Estate
The median home value in Antioch, TN is $342,000. This is lower than the county median home value of $420,000. The national median home value is $338,100. The average price of homes sold in Antioch, TN is $342,000. Approximately 52.7% of Antioch homes are owned, compared to 41.15% rented, while 6.15% are vacant. Antioch real estate listings include condos, townhomes, and single family homes for sale. Commercial properties are also available. If you see a property you’re interested in, contact a Antioch real estate agent to arrange a tour today!
Antioch, Tennessee 37013 has a population of 95,717. Antioch 37013 is more family-centric than the surrounding county with 37.36% of the households containing married families with children. The county average for households married with children is 28.77%.
The median household income in Antioch, Tennessee 37013 is $61,801. The median household income for the surrounding county is $66,047 compared to the national median of $69,021. The median age of people living in Antioch 37013 is 31.5 years.
Antioch Weather
The average high temperature in July is 89.1 degrees, with an average low temperature in January of 26.6 degrees. The average rainfall is approximately 49.2 inches per year, with 3.8 inches of snow per year.
