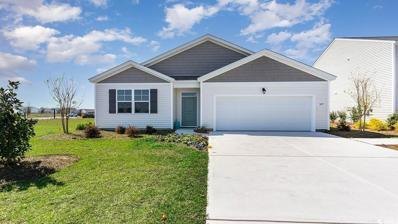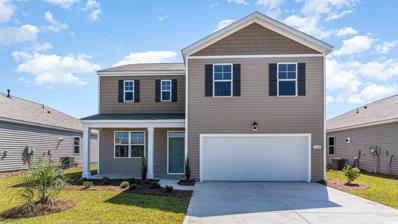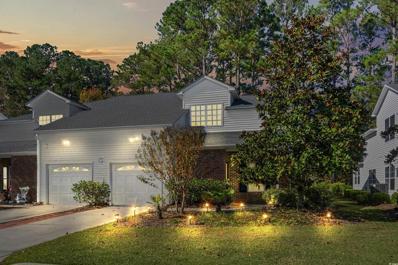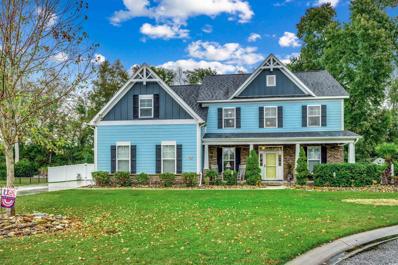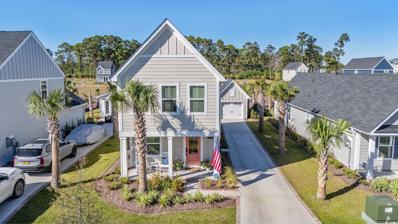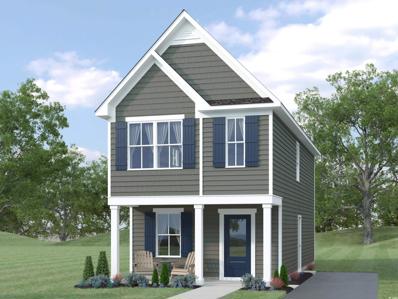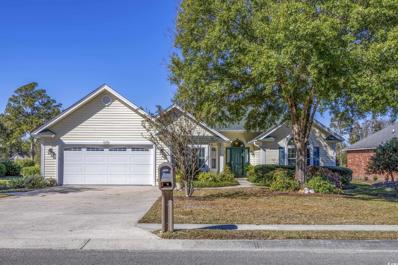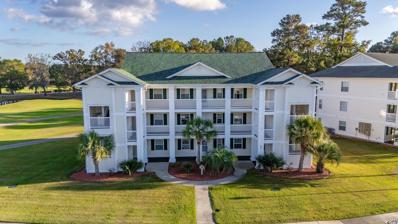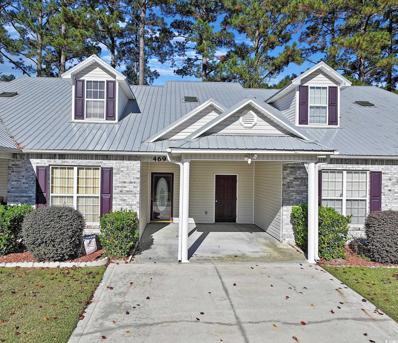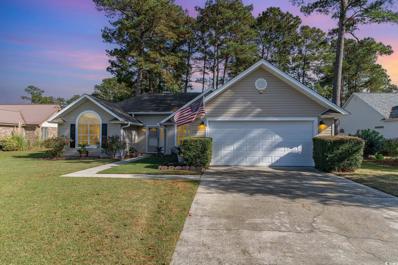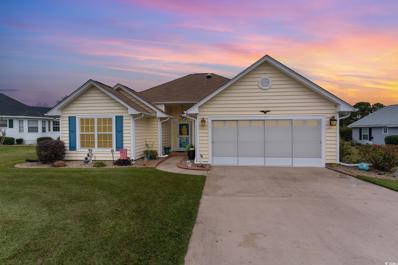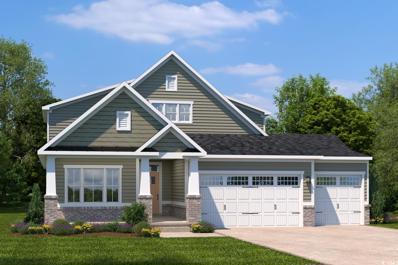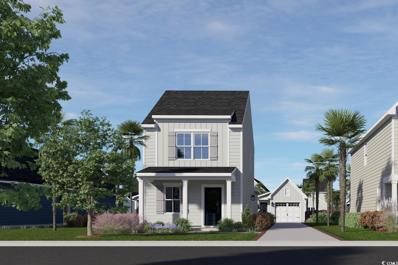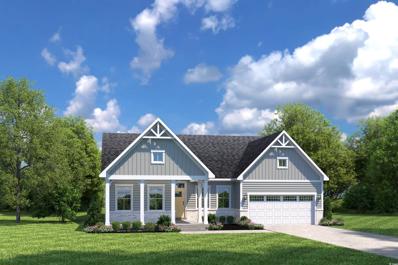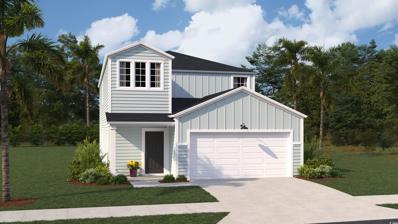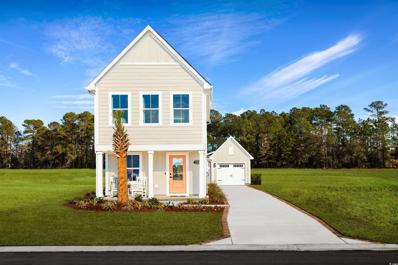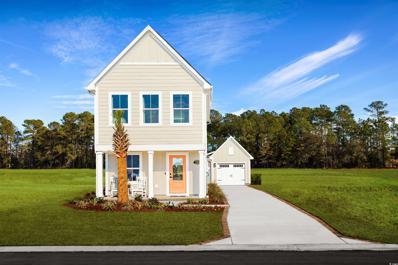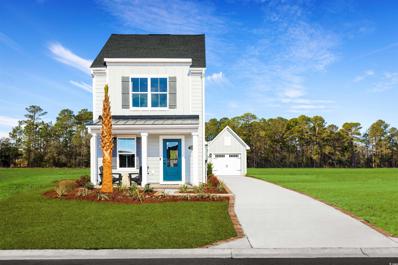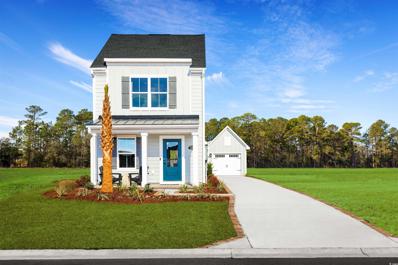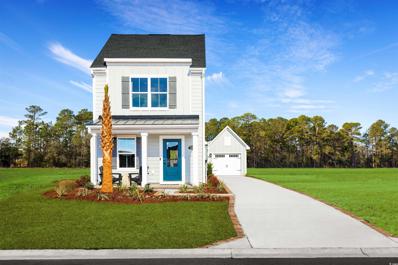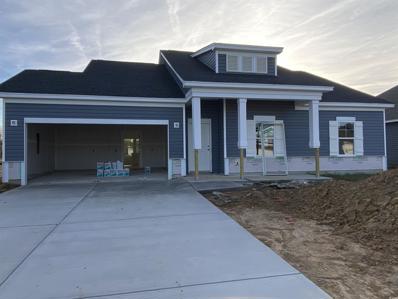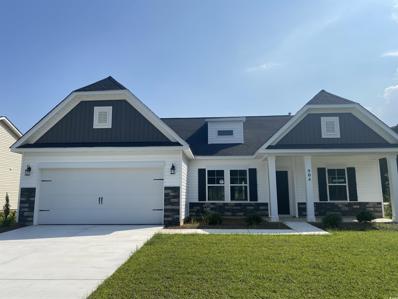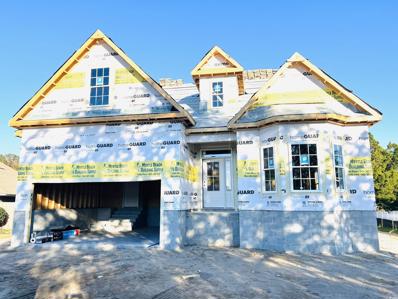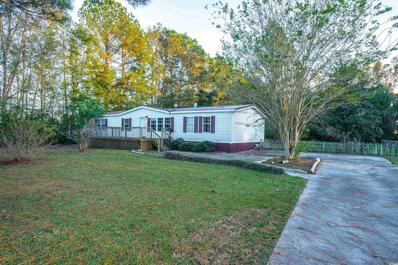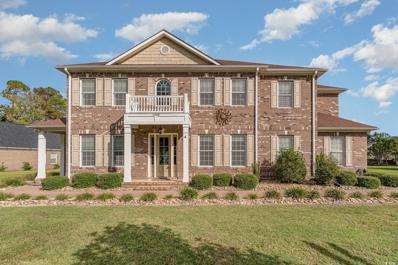Longs SC Homes for Sale
$332,990
522 Firouz Dr Longs, SC 29568
- Type:
- Single Family-Detached
- Sq.Ft.:
- 1,774
- Status:
- NEW LISTING
- Beds:
- 4
- Lot size:
- 0.18 Acres
- Year built:
- 2024
- Baths:
- 2.00
- MLS#:
- 2426550
- Subdivision:
- Eden Springs
ADDITIONAL INFORMATION
*4 bedroom, 2 bath *First floor primary suite *Covered porch *Granite countertops *Stainless appliance *Side-by-side refrigerator *Pond view *Home is Connected *Quicktie Framing System *Deako Lighting Switches *Builder Warranty *Photos are of a similar Cali home. Pictures, photographs, colors, features, and sizes are for illustration purposes only and will vary from the homes as built. Home and community information, including pricing, included features, terms, availability and amenities, are subject to change and prior sale at any time without notice or obligation. Square footage dimensions are approximate. D.R. Horton is an equal housing opportunity builder.
$356,330
510 Firouz Dr Longs, SC 29568
- Type:
- Single Family-Detached
- Sq.Ft.:
- 2,340
- Status:
- NEW LISTING
- Beds:
- 4
- Lot size:
- 0.18 Acres
- Year built:
- 2024
- Baths:
- 3.00
- MLS#:
- 2426547
- Subdivision:
- Eden Springs
ADDITIONAL INFORMATION
*4 bedroom, 2.5 bath *9 foot ceilings *Flex room *Granite countertops *Stainless appliance *Side-by-side refrigerator *Pond view *Home is connected *Quicktie Framing System *Deako Lighting Switches *Builder Warranty Home is of a similar Galen. Pictures, photographs, colors, features, and sizes are for illustration purposes only and will vary from the homes as built. Home and community information, including pricing, included features, terms, availability and amenities, are subject to change and prior sale at any time without notice or obligation. Square footage dimensions are approximate. D.R. Horton is an equal housing opportunity builder.
- Type:
- Townhouse
- Sq.Ft.:
- 2,120
- Status:
- NEW LISTING
- Beds:
- 3
- Year built:
- 2004
- Baths:
- 3.00
- MLS#:
- 2426494
- Subdivision:
- Townhouses on Shellbank - Longs
ADDITIONAL INFORMATION
Welcome home to your spacious, pristine, smoke-free golfers paradise in the Townhomes at Shellbank! Tucked away in the Colonial Charters community in Longs South Carolina, near the corner of Little River and Longs. It comes partially furnished, with all appliances, including a full-sized washer and dryer. Located approx. 5 miles from the ocean at Cherry Grove in North Myrtle Beach, This is a desirable location right on the 3rd hole of the Colonial Charters golf course. With a golf course view, there is always manicured scenery to enjoy! Quickly meet your sunrise tee time! Colonial Charters Golf Membership includes 21 golf courses to explore and enjoy. The low initiation fee and monthly dues allow unlimited free golf cart usage every month to Colonial Charters Golf Course. The membership includes discounts for the pro shop and restaurants for all the courses. But the surprises don't stop there. This townhome boasts three additional bonus rooms, offering endless possibilities. Whether you envision a home office, a cozy reading nook, or a game room, these versatile spaces cater to your every need. Professionally measured, and the floor plans are in the documents. The primary bedroom, formerly known as the master, is located on the golf course side on the first floor. The ensuite bathroom has a modern walk-in shower that is convenient and refreshing. The design of the first floor flows nicely as it offers maximum flexibility and openness. Perfect for large families or those who love to entertain. Speaking of entertainment, there is so much to enjoy in and around this location. After golfing, swim in the pool by the clubhouse included in your HOA, or meet your golfing friends at lunch or a day of shopping at the malls or the outlets! This would be a great retirement home or a second vacation home getaway. There is no need to sacrifice having a garage, either; this unit comes with a one-car garage! A new roof was installed in 2024, and the newly updated kitchen this month. Carpet, tile, and durable engineered wood throughout the unit. If you want to rent it out, it can be rented out by the quarter, not the week. The mailbox area is conveniently located within the subdivision, just steps from this unit. With its contemporary design, prime location, and amenities, this townhome offers an unparalleled lifestyle.
$949,900
713 Shell Point Ct. Longs, SC 29568
- Type:
- Single Family-Detached
- Sq.Ft.:
- 3,801
- Status:
- Active
- Beds:
- 5
- Lot size:
- 0.55 Acres
- Year built:
- 2015
- Baths:
- 5.00
- MLS#:
- 2426344
- Subdivision:
- Pelican Bay
ADDITIONAL INFORMATION
Location! Location! Location! Check out this stunning, custom built 5 bedroom, 4.5 bath gem in the exclusive gated community of Pelican Bay! This spacious home boasts two master suites, a media room, and stylish finishes like laminate wood flooring, ceramic tile, and crown moldings. The fully-equipped kitchen dazzles with stainless steel appliances and luxurious granite countertops. The master on the main level offers accessibility features that include a doorless shower, handrails and convenient oversized walk in closet. The floor plan lives large with a bright sunroom, cozy laundry / mudroom, elegant formal dining area and a large living room with a welcoming fireplace. Sitting on a beautifully landscaped private half-acre lot, this home also has a detached workshop for all your projects and storage needs. The 24 x 16 outdoor living area is truly a dream. Enjoy your very own stone wood burning fireplace, bbq grill, lounging and dining area along with an outdoor gas firepit to gather around. The hardscapes are extensive and you can even enjoy your very own waterfall along with extensive accent lighting for extended enjoyment! Pelican Bay offers a boat ramp and day docks for your Intracoastal Waterway adventures. Don’t miss this rare find in a peaceful, private neighborhood just minutes from Highway 31 and everything North Myrtle Beach has to offer! Call today to schedule your private viewing!
$389,900
9012 Mabel Ct. Longs, SC 29568
- Type:
- Single Family-Detached
- Sq.Ft.:
- 1,326
- Status:
- Active
- Beds:
- 3
- Lot size:
- 0.12 Acres
- Year built:
- 2023
- Baths:
- 3.00
- MLS#:
- 2426291
- Subdivision:
- Grande Dunes - North Village
ADDITIONAL INFORMATION
Located in the prestigious gated community of Grande Dunes North Village this 3-bedroom, 2.5-bathroom home offers the perfect blend of elegance and convenience. The open floor plan features a chef's kitchen with stainless steel appliances, granite countertops, a large island, and a cozy eat-in area, seamlessly flowing into the spacious living area. The primary suite boasts a walk-in closet, private vanity, and luxurious shower, while the additional bedrooms provide ample space and storage. A detached one-car garage adds functionality and charm. As a resident, you'll enjoy exclusive access to the 25,000-square-foot Ocean Club, complete with oceanfront pools, fine dining, and social activities. The community also features two championship golf courses, a deep-water marina, a Har-Tru tennis facility, and biking and walking trails. Future-planned resort-style amenities ensure this home is built for comfort and enjoyment. Situated in the highly desirable Longs area, just minutes from the beach, this home offers tranquility with easy access to Myrtle Beach's vibrant attractions. Schedule your private tour today and experience the unparalleled lifestyle of Grande Dunes North Village!
$375,375
2713 Rowyn St. Longs, SC 29568
- Type:
- Single Family-Detached
- Sq.Ft.:
- 1,040
- Status:
- Active
- Beds:
- 2
- Lot size:
- 0.12 Acres
- Baths:
- 2.00
- MLS#:
- 2426285
- Subdivision:
- Grande Dunes - North Village
ADDITIONAL INFORMATION
The Tate takes the cottage collection to another level of stylish design. A large front porch provides desirable outdoor living space. Inside, an open floor plan offers ideal entertaining space without sacrificing square footage. Gather with loved ones in the great room. The adjoining gourmet kitchen features a dedicated dining space plus a large eat-at island. Upstairs, a full bath sits between two large bedrooms with walk-in closets. Your luxury owner’s suite includes a walk-in closet and ensuite bath. Contact us today to learn more!
$469,900
565 Bucks Trail Longs, SC 29568
- Type:
- Single Family-Detached
- Sq.Ft.:
- 2,472
- Status:
- Active
- Beds:
- 3
- Lot size:
- 0.27 Acres
- Year built:
- 1995
- Baths:
- 4.00
- MLS#:
- 2426275
- Subdivision:
- Aberdeen
ADDITIONAL INFORMATION
Gorgeous 3 bedroom, 3.5 bath, 2 car garage home nestled on lovely, landscaped lot with mature trees overlooking Aberdeen golf course. The home has stunning views of the 6th hole, and the views can be enjoyed from several areas of the home. Enter the front door and be greeted with beautiful bamboo floors in foyer that stretch seamlessly into the halls, bedrooms, living room, dining room, kitchen, and breakfast area. Walk into the living room featuring a gas fireplace, high ceilings and lovely bamboo floors. To your right you’ll find a coat closet and two bedrooms with a full bath between them for convenience. Both bedrooms feature bamboo floors and are bright, light and provide a warm welcoming feeling. One of these bedrooms, also serves as a second owner suite offering, with a tray ceiling, and its own large, tiled bath complete with lovely 5’ tiled walk-in shower, high vanity sink, and custom built-in closet. This could serve as a phenomenal Mother-In-Law suite. To your left find an awesome dining room with lovely tray ceiling, chair rail and bamboo floors. The dining room has bay windows boasting plantation shutters and opens completely to the kitchen, breakfast area and living room. The kitchen boasts Corian counter tops, smooth top range, microwave, stainless steel dishwasher and a stainless-steel French door refrigerator with drink drawer and freezer on bottom. There is a Butler’s pantry with plenty of storage cabinets and with pull out shelves as well as an entry door from garage for unloading groceries, etc. The breakfast area also features a lovely bay window, plus a large picture window that allows and provides a bright, warm, inviting atmosphere. There’s a huge, tiled family room right off the living and kitchen area that boasts large window with golf course views to be envied by all- spectacular views. This beautiful room has a 24 ft. ceiling with 30 ft. daylight strip for natural light. In addition, the family room has a granite wet bar with glass front cabinet, sink with disposer, and a mini refrigerator to provide a venue for entertainment of family and guests. In the family room there’s a very substantial metal spiral staircase with lovely architectural designs. The loft also has a ½ bath, with storage areas, and built in bookcases. The loft would be perfect for an office space or 4th bedroom. Extend your outdoor entertaining to a phenomenal screen porch (12x15) and paver patio right off the family room. The master bedroom is delightfully located at the back of home with spectacular golf course views to wake up to and enjoy. The large master bath has a large walk-in closet and has heated floor tiles. The home has a new shingle roof that was replaced in 2023, an irrigation system, a 5x15 attached storage, pull down access to garage attic, owner owned solar panels, solar/electric 120-gallon water heater, and this home is only located 200 yards from the lovely HOA pool. This beautiful home has it all and is located only minutes from North Myrtle Beach! Take the time to view this beauty and you will want to call it yours. Absolutely stunning home, yard and community.
- Type:
- Condo
- Sq.Ft.:
- 910
- Status:
- Active
- Beds:
- 2
- Year built:
- 1997
- Baths:
- 2.00
- MLS#:
- 2426273
- Subdivision:
- Aberdeen Buck Creek
ADDITIONAL INFORMATION
Discover your ideal ground-floor condo in the highly sought-after Aberdeen Golf Community! This move-in-ready unit, primarily used as a second home, was fully renovated in 2019 with top-quality updates throughout. It features new LVP flooring, a modern HVAC system, granite kitchen countertops, stylish new cabinetry, and all-new stainless steel appliances. The rear sliders, windows, and doors are also brand new, adding both style and energy efficiency. The condo’s open layout creates a bright and welcoming living space, complete with a spacious kitchen, dining area, and breakfast bar—perfect for casual meals or entertaining. Both bedrooms are generously sized, each with its own bathroom for added comfort and convenience. At the back of the condo, a cozy screened-in porch offers serene golf course views, making it the perfect spot for morning coffee or unwinding at the end of the day. Additional detached storage provides extra space, and the building boasts a brand-new roof. The community amenities include three pools, newly revamped tennis and pickleball courts, and more. The budget-friendly HOA covers building insurance, community amenities, select utilities, trash pickup, grounds maintenance, and even cable TV. Conveniently located just minutes from shopping, dining, hospitals, and a short drive to Cherry Grove and North Myrtle Beach, this Aberdeen condo offers both luxury and convenience. Don’t miss your chance to see this incredible property—schedule a showing today!
- Type:
- Condo
- Sq.Ft.:
- 1,794
- Status:
- Active
- Beds:
- 3
- Year built:
- 2001
- Baths:
- 2.00
- MLS#:
- 2426225
- Subdivision:
- Colonial Trace
ADDITIONAL INFORMATION
Introducing this vibrant two story 3 bedroom, 2 bath with a single car attached carport townhome style condo, located in the very popular Colonial Trace community. This condo features tile & carpet flooring, a classic living/dining room combo that showcases sliding glass door access to the delightful four seasons room looking out to the 2nd hole fairway. The kitchen is equipped with a smooth flat top range, built-in microwave, dishwasher, refrigerator, ample counter & cabinet spaces, and a breakfast bar. The main level primary bedroom offers a ceiling fan, a large walk-in closet, a laundry closet, access to the primary bath hosting a vanity with dual sinks, a comfort station, a deluxe step-in shower, and a jetted tub. As you venture upstairs you will find two additional bedrooms, one with a memorable balcony overlooking the 2nd hole fairway, and a full guest bath. This condo affords you easy access to the beach and golfing along with all of the other activities and happenings in North Myrtle Beach & Myrtle Beach including fun eateries, award winning off-Broadway shows, public fishing piers, and intriguing shopping adventures along the Grand Strand. Conveniently located to your everyday needs, including grocery stores, banks, post offices, medical centers, doctors’ offices, and pharmacies. Check out our state of the art 3-D Virtual Tour.
$299,900
603 Bucks Trail Longs, SC 29568
- Type:
- Single Family-Detached
- Sq.Ft.:
- 1,294
- Status:
- Active
- Beds:
- 2
- Lot size:
- 0.38 Acres
- Year built:
- 1992
- Baths:
- 2.00
- MLS#:
- 2426165
- Subdivision:
- Buck Creek
ADDITIONAL INFORMATION
Welcome to your dream home in Buck Creek Plantation, nestled in the desirable Aberdeen Country Club area! This stunning two-bedroom, two-bathroom single-family home boasts breathtaking golf course views and pond from the covered back porch, perfect for enjoying serene mornings or relaxing evenings. Step inside to discover a beautifully updated interior featuring luxury vinyl plank flooring, stylish tile throughout, carpet in the bedrooms. The kitchen is a chef's delight, complete with a chic tile backsplash. Cozy up by the wood-burning fireplace on cooler nights, creating a warm and inviting atmosphere. The backyard is what this property is ALL about!! Backing up to a small pond and beautiful golf course, you have beautiful tall trees spread out across the back yard, well kept landscaping, and ample space for you outdoor hobbies. Relax on the back covered porch and create your own serene space! As part of the Aberdeen Country Club community, you'll have access to a fantastic clubhouse and an outdoor pool, perfect for socializing and relaxation. The renowned Aberdeen Country Club golf course is just down the road, attracting golf enthusiasts from near and far. Convenience is key, with grocery stores, hospitals, and local favorite restaurants only minutes away. Plus, the beautiful beach is less than 30 minutes from your doorstep, offering endless opportunities for fun in the sun! Don’t miss out on this exceptional opportunity to own a piece of paradise in Buck Creek Plantation. Schedule your showing today!
$349,900
547 Canvas Back Ct. Longs, SC 29568
- Type:
- Single Family-Detached
- Sq.Ft.:
- 1,519
- Status:
- Active
- Beds:
- 3
- Lot size:
- 0.32 Acres
- Year built:
- 1993
- Baths:
- 2.00
- MLS#:
- 2426147
- Subdivision:
- Buck Creek
ADDITIONAL INFORMATION
Welcome to your dream home in Buck Creek Plantation, nestled in the desirable Aberdeen Country Club area! This stunning three-bedroom, two-bathroom single-family home boasts breathtaking golf course views from the covered back porch, perfect for enjoying serene mornings or relaxing evenings. Step inside to discover a beautifully updated interior featuring luxury vinyl plank flooring and stylish tile throughout. The kitchen is a chef's delight, complete with a chic tile backsplash, refinished cabinetry, and a custom wine rack for all your entertaining needs. Elegant crown molding accents the windows and door trim, while the charming chair rail beadboard wainscoting adds a touch of sophistication. The Murphy bed in the front guest bedroom and the couch in front of the Murphy bed, both convey with the sale of this home. The backyard is designed for low maintenance and enjoyment, featuring artificial turf inside the fenced area, ideal for pets or outdoor gatherings. Cozy up by the propane gas fireplace on cooler nights, creating a warm and inviting atmosphere. As part of the Aberdeen Country Club community, you'll have access to a fantastic clubhouse and an outdoor pool, perfect for socializing and relaxation. The renowned Aberdeen Country Club golf course located in this community, attracting golf enthusiasts from near and far. Convenience is key, with grocery stores, hospitals, and local favorite restaurants only minutes away. Plus, the beautiful beach is less than 30 minutes from your doorstep, offering endless opportunities for fun in the sun! Don’t miss out on this exceptional opportunity to own a piece of paradise in Buck Creek Plantation. Schedule your showing today!
$657,490
2206 Vera Way Longs, SC 29568
- Type:
- Single Family-Detached
- Sq.Ft.:
- 2,626
- Status:
- Active
- Beds:
- 3
- Lot size:
- 0.2 Acres
- Baths:
- 2.00
- MLS#:
- 2426129
- Subdivision:
- Grande Dunes - North Village
ADDITIONAL INFORMATION
The Palladio 2-story single-family home will delight and inspire. A large foyer welcomes you, with a spacious bedroom and bath to one side. Convert the versatile flex space to another bedroom. The gourmet kitchen features an island and walk-in pantry, while the dinette is ideal for casual dining. The family room has enough space to entertain to your heart's delight. Tucked off to the side, the main-level owner's suite is a true retreat, with dual vanities and an enormous walk-in closet. Upstairs, another bedroom, bath, and loft make a perfect guest suite. Contact us today to learn more!
$358,980
9108 Mabel Ct. Longs, SC 29568
- Type:
- Single Family-Detached
- Sq.Ft.:
- 1,224
- Status:
- Active
- Beds:
- 3
- Lot size:
- 0.12 Acres
- Baths:
- 3.00
- MLS#:
- 2426126
- Subdivision:
- Grande Dunes - North Village
ADDITIONAL INFORMATION
The Reese is a stunning addition to the collection of cottages. The inviting front porch provides outdoor living space you’ll love. Inside, enjoy main-level living throughout the open-concept floor plan. Gather with loved ones in the great room, which flows directly into a gourmet kitchen with a center island. At the back of the home, your first floor master suite features a walk-in closet and ensuite bath. Upstairs, a full bath sits between two additional bedrooms that both include walk-in closets. Contact us today to learn more!
$606,680
2233 Vera Way Longs, SC 29568
- Type:
- Single Family-Detached
- Sq.Ft.:
- 2,185
- Status:
- Active
- Beds:
- 3
- Lot size:
- 0.18 Acres
- Baths:
- 2.00
- MLS#:
- 2426121
- Subdivision:
- Grande Dunes - North Village
ADDITIONAL INFORMATION
This Savannah, one of our most popular floor plans, features Hardie plank siding, raised foundation, full front and rear porches, a patio and an elite landscaping package with irrigation system. The Savannah is grand living on one level. A spacious great room is at the heart of this home and flows seamlessly into the upgraded gourmet kitchen that includes all GE stainless steel appliances. Also on main level are three large bedrooms and a study. Nestled at the back of the house, the large owner’s suite provides private access to the covered porch and two spacious walk-in closets. Other upgraded finishes included luxury vinyl plank flooring, quartz countertops throughout and upgraded cabinetry.
$310,845
899 Long Beach Dr. Longs, SC 29568
- Type:
- Single Family-Detached
- Sq.Ft.:
- 2,345
- Status:
- Active
- Beds:
- 5
- Lot size:
- 0.2 Acres
- Year built:
- 2024
- Baths:
- 3.00
- MLS#:
- 2426095
- Subdivision:
- Tupelo Park
ADDITIONAL INFORMATION
Open House Fri-Sun! These pictures are of a "Similar Home". This Columbia Model is 5 bedroom 2 1/2 bath will be Move in Ready this Dec 2024! Exciting Grand Opening of Phase I. Tupelo Park is our newest community located off Hwy 90, right after Hwy 22 intersection. This home features Granite kitchen countertops. Stainless steel appliances. Tupelo Park is an electric community with Low HOA and wonderful amenities!
$366,990
2748 Rowyn St. Longs, SC 29568
- Type:
- Single Family-Detached
- Sq.Ft.:
- 1,040
- Status:
- Active
- Beds:
- 2
- Lot size:
- 0.12 Acres
- Baths:
- 2.00
- MLS#:
- 2426045
- Subdivision:
- Grande Dunes - North Village
ADDITIONAL INFORMATION
Welcome to the Cottages in Grande Dunes North Village, a gated, amenity-rich, waterway neighborhood where yard maintenance is covered and the activities are endless! From the moment you arrive at the guardhouse entrance, you’ll feel right at home. Tree-lined streets, mature landscaping, walking trails, and picturesque ponds instantly distinguish the community vibe from the rest. The Cottages are located within walking distance to the future on-site amenities inside of North Village. The amenity center will feature a large clubhouse, separate gym facility, outdoor resort-style pool, entertainment lawn, firepit, playground, and dedicated grill stations. Owning a home in North Village also provides you with membership rights to the Grande Dunes Ocean Club, an exclusive beachfront amenity to enjoy a sit-down meal, poolside lounging with food/drink service, and dedicated parking to enjoy a private section of the beach. Geographically, North Village is located within seconds to Highway 31 Bypass access to easily navigate the entire Grand Strand area. Within 10 minutes of North Village, you can access Walmart, Publix, Gas Station, Starbucks, Chick-Fil-A, The Tanger Outlets, Barefoot Landing, The Ocean Club, Grand Strand Medical Hospital, and a large variety of restaurants, nightlife venues, and family-friendly activities. This listing is our TATE featuring, 2 STORIES, 3 BEDs, 2.5 BATHs, one car GARAGE. If your goal is to downsize and simplify the next chapter of your life or secure a vacation home to escape your daily routines, the Cottage is for you! The long list of inclusions make the buying process simple. Features like LVP flooring, quartz countertops, white shaker-style cabinetry, backsplash, tiled shower surrounds, and all of the appliances are included in the base price of the home. Even the washer, dryer, and fridge! Every homesite is equipped with a fully sodded yard, mulch beds, a mature landscape package, and an irrigation system. Best of all, grass cutting, edging, and fertilization treatments are the HOA’s responsibility. Pictures shown are from a previously built home. This listing is showcasing the ability to build and personalize this floorplan on a remaining homesite location. The listing agents are on-site Sales Professionals with Ryan Homes for Grande Dunes North Village. Connect with us today to schedule a phone, video, or in-person appointment to learn more and get started. Act now as we are beginning to approach final homesite opportunities.
$366,990
2760 Rowyn St. Longs, SC 29568
- Type:
- Single Family-Detached
- Sq.Ft.:
- 1,040
- Status:
- Active
- Beds:
- 2
- Lot size:
- 0.12 Acres
- Baths:
- 2.00
- MLS#:
- 2426043
- Subdivision:
- Grande Dunes - North Village
ADDITIONAL INFORMATION
Welcome to the Cottages in Grande Dunes North Village, a gated, amenity-rich, waterway neighborhood where yard maintenance is covered and the activities are endless! From the moment you arrive at the guardhouse entrance, you’ll feel right at home. Tree-lined streets, mature landscaping, walking trails, and picturesque ponds instantly distinguish the community vibe from the rest. The Cottages are located within walking distance to the future on-site amenities inside of North Village. The amenity center will feature a large clubhouse, separate gym facility, outdoor resort-style pool, entertainment lawn, firepit, playground, and dedicated grill stations. Owning a home in North Village also provides you with membership rights to the Grande Dunes Ocean Club, an exclusive beachfront amenity to enjoy a sit-down meal, poolside lounging with food/drink service, and dedicated parking to enjoy a private section of the beach. Geographically, North Village is located within seconds to Highway 31 Bypass access to easily navigate the entire Grand Strand area. Within 10 minutes of North Village, you can access Walmart, Publix, Gas Station, Starbucks, Chick-Fil-A, The Tanger Outlets, Barefoot Landing, The Ocean Club, Grand Strand Medical Hospital, and a large variety of restaurants, nightlife venues, and family-friendly activities. This listing is our TATE featuring, 2 STORIES, 3 BEDs, 2.5 BATHs, one car GARAGE. If your goal is to downsize and simplify the next chapter of your life or secure a vacation home to escape your daily routines, the Cottage is for you! The long list of inclusions make the buying process simple. Features like LVP flooring, quartz countertops, white shaker-style cabinetry, backsplash, tiled shower surrounds, and all of the appliances are included in the base price of the home. Even the washer, dryer, and fridge! Every homesite is equipped with a fully sodded yard, mulch beds, a mature landscape package, and an irrigation system. Best of all, grass cutting, edging, and fertilization treatments are the HOA’s responsibility. Pictures shown are from a previously built home. This listing is showcasing the ability to build and personalize this floorplan on a remaining homesite location. The listing agents are on-site Sales Professionals with Ryan Homes for Grande Dunes North Village. Connect with us today to schedule a phone, video, or in-person appointment to learn more and get started. Act now as we are beginning to approach final homesite opportunities.
$356,990
2740 Rowyn St. Longs, SC 29568
- Type:
- Single Family-Detached
- Sq.Ft.:
- 1,224
- Status:
- Active
- Beds:
- 3
- Lot size:
- 0.13 Acres
- Baths:
- 3.00
- MLS#:
- 2426038
- Subdivision:
- Grande Dunes - North Village
ADDITIONAL INFORMATION
Welcome to the Cottages in Grande Dunes North Village, a gated, amenity-rich, waterway neighborhood where yard maintenance is covered and the activities are endless! From the moment you arrive at the guardhouse entrance, you’ll feel right at home. Tree-lined streets, mature landscaping, walking trails, and picturesque ponds instantly distinguish the community vibe from the rest. The Cottages are located within walking distance to the future on-site amenities inside of North Village. The amenity center will feature a large clubhouse, separate gym facility, outdoor resort-style pool, entertainment lawn, firepit, playground, and dedicated grill stations. Owning a home in North Village also provides you with membership rights to the Grande Dunes Ocean Club, an exclusive beachfront amenity to enjoy a sit-down meal, poolside lounging with food/drink service, and dedicated parking to enjoy a private section of the beach. Geographically, North Village is located within seconds to Highway 31 Bypass access to easily navigate the entire Grand Strand area. Within 10 minutes of North Village, you can access Walmart, Publix, Gas Station, Starbucks, Chick-Fil-A, The Tanger Outlets, Barefoot Landing, The Ocean Club, Grand Strand Medical Hospital, and a large variety of restaurants, nightlife venues, and family-friendly activities. This listing is our REESE featuring, two STORIES, 3 BEDs, 2.5 BATHs, one car GARAGE. If your goal is to downsize and simplify the next chapter of your life or secure a vacation home to escape your daily routines, the Cottage is for you! The long list of inclusions make the buying process simple. Features like LVP flooring, quartz countertops, white shaker-style cabinetry, backsplash, tiled shower surrounds, and all of the appliances are included in the base price of the home. Even the washer, dryer, and fridge! Every homesite is equipped with a fully sodded yard, mulch beds, a mature landscape package, and an irrigation system. Best of all, grass cutting, edging, and fertilization treatments are the HOA’s responsibility. Pictures shown are from a previously built home. This listing is showcasing the ability to build and personalize this floorplan on a remaining homesite location. The listing agents are on-site Sales Professionals with Ryan Homes for Grande Dunes North Village. Connect with us today to schedule a phone, video, or in-person appointment to learn more and get started. Act now as we are beginning to approach final homesite opportunities.
$356,990
2752 Rowyn St. Longs, SC 29568
- Type:
- Single Family-Detached
- Sq.Ft.:
- 1,224
- Status:
- Active
- Beds:
- 3
- Lot size:
- 0.12 Acres
- Baths:
- 3.00
- MLS#:
- 2426036
- Subdivision:
- Grande Dunes - North Village
ADDITIONAL INFORMATION
Welcome to the Cottages in Grande Dunes North Village, a gated, amenity-rich, waterway neighborhood where yard maintenance is covered and the activities are endless! From the moment you arrive at the guardhouse entrance, you’ll feel right at home. Tree-lined streets, mature landscaping, walking trails, and picturesque ponds instantly distinguish the community vibe from the rest. The Cottages are located within walking distance to the future on-site amenities inside of North Village. The amenity center will feature a large clubhouse, separate gym facility, outdoor resort-style pool, entertainment lawn, firepit, playground, and dedicated grill stations. Owning a home in North Village also provides you with membership rights to the Grande Dunes Ocean Club, an exclusive beachfront amenity to enjoy a sit-down meal, poolside lounging with food/drink service, and dedicated parking to enjoy a private section of the beach. Geographically, North Village is located within seconds to Highway 31 Bypass access to easily navigate the entire Grand Strand area. Within 10 minutes of North Village, you can access Walmart, Publix, Gas Station, Starbucks, Chick-Fil-A, The Tanger Outlets, Barefoot Landing, The Ocean Club, Grand Strand Medical Hospital, and a large variety of restaurants, nightlife venues, and family-friendly activities. This listing is our REESE featuring, two STORIES, 3 BEDs, 2.5 BATHs, one car GARAGE. If your goal is to downsize and simplify the next chapter of your life or secure a vacation home to escape your daily routines, the Cottage is for you! The long list of inclusions make the buying process simple. Features like LVP flooring, quartz countertops, white shaker-style cabinetry, backsplash, tiled shower surrounds, and all of the appliances are included in the base price of the home. Even the washer, dryer, and fridge! Every homesite is equipped with a fully sodded yard, mulch beds, a mature landscape package, and an irrigation system. Best of all, grass cutting, edging, and fertilization treatments are the HOA’s responsibility. Pictures shown are from a previously built home. This listing is showcasing the ability to build and personalize this floorplan on a remaining homesite location. The listing agents are on-site Sales Professionals with Ryan Homes for Grande Dunes North Village. Connect with us today to schedule a phone, video, or in-person appointment to learn more and get started. Act now as we are beginning to approach final homesite opportunities.
$356,990
2764 Rowyn St. Longs, SC 29568
- Type:
- Single Family-Detached
- Sq.Ft.:
- 1,224
- Status:
- Active
- Beds:
- 3
- Lot size:
- 0.14 Acres
- Baths:
- 3.00
- MLS#:
- 2426035
- Subdivision:
- Grande Dunes - North Village
ADDITIONAL INFORMATION
Welcome to the Cottages in Grande Dunes North Village, a gated, amenity-rich, waterway neighborhood where yard maintenance is covered and the activities are endless! From the moment you arrive at the guardhouse entrance, you’ll feel right at home. Tree-lined streets, mature landscaping, walking trails, and picturesque ponds instantly distinguish the community vibe from the rest. The Cottages are located within walking distance to the future on-site amenities inside of North Village. The amenity center will feature a large clubhouse, separate gym facility, outdoor resort-style pool, entertainment lawn, firepit, playground, and dedicated grill stations. Owning a home in North Village also provides you with membership rights to the Grande Dunes Ocean Club, an exclusive beachfront amenity to enjoy a sit-down meal, poolside lounging with food/drink service, and dedicated parking to enjoy a private section of the beach. Geographically, North Village is located within seconds to Highway 31 Bypass access to easily navigate the entire Grand Strand area. Within 10 minutes of North Village, you can access Walmart, Publix, Gas Station, Starbucks, Chick-Fil-A, The Tanger Outlets, Barefoot Landing, The Ocean Club, Grand Strand Medical Hospital, and a large variety of restaurants, nightlife venues, and family-friendly activities. This listing is our REESE featuring, two STORIES, 3 BEDs, 2.5 BATHs, one car GARAGE. If your goal is to downsize and simplify the next chapter of your life or secure a vacation home to escape your daily routines, the Cottage is for you! The long list of inclusions make the buying process simple. Features like LVP flooring, quartz countertops, white shaker-style cabinetry, backsplash, tiled shower surrounds, and all of the appliances are included in the base price of the home. Even the washer, dryer, and fridge! Every homesite is equipped with a fully sodded yard, mulch beds, a mature landscape package, and an irrigation system. Best of all, grass cutting, edging, and fertilization treatments are the HOA’s responsibility. Pictures shown are from a previously built home. This listing is showcasing the ability to build and personalize this floorplan on a remaining homesite location. The listing agents are on-site Sales Professionals with Ryan Homes for Grande Dunes North Village. Connect with us today to schedule a phone, video, or in-person appointment to learn more and get started. Act now as we are beginning to approach final homesite opportunities.
$320,566
950 Oak Hollow St. Longs, SC 29568
- Type:
- Single Family-Detached
- Sq.Ft.:
- 1,411
- Status:
- Active
- Beds:
- 3
- Lot size:
- 0.22 Acres
- Year built:
- 2024
- Baths:
- 2.00
- MLS#:
- 2426014
- Subdivision:
- Oak Hollow
ADDITIONAL INFORMATION
[]1 story home featuring foyer, great room with tray ceilings, and large kitchen with dining area. Kitchen has a large peninsula and with bar top. Owners suite with - tray ceiling, and double sinks. 2 additional bedrooms with a full bath. Covered patio. 2 Car Garage. Upgraded white Elkin cabinets in Kitchen, Bianco Maple Quartz counter tops, Gas Line Included in Kitchen, Shaw Luxury Vinyl Flooring - Galveston Oak, Except bedrooms. All measurements are approximate and need to by verified by the purchaser/buyers agent. Pricing, features, terms & availability are subject to change without notice or obligation. Photos are for illustrative purposes only and may be of a similar house built elsewhere.
$354,486
954 Oak Hollow St. Longs, SC 29568
- Type:
- Single Family-Detached
- Sq.Ft.:
- 1,750
- Status:
- Active
- Beds:
- 3
- Lot size:
- 0.22 Acres
- Year built:
- 2024
- Baths:
- 2.00
- MLS#:
- 2426011
- Subdivision:
- Oak Hollow
ADDITIONAL INFORMATION
[] 1 story home features a foyer, formal dining room, and large Great Room. Owners suite has double sinks, upgraded tiled shower, 2 additional bedrooms with a full bath. Covered patio. 2 Car Garage. Upgraded white Elkin cabinets in Kitchen, Bianco Maple Quartz counter tops in the Kitchen , Upgraded 30” Single Bowl Sink, Gas Line included in Kitchen, Shaw Luxury Vinyl Flooring - Polaris Plus Marina, except bedrooms. Fully Sodded & Irrigated Lawns. This home is a Wisteria IIE Model located on Lot 101. Photos are for illustrative purposes only and may be of similar house built elsewhere. All measurements are approximate and need to by verified by the purchaser/ buyers agent. Current Pricing Promos are subject to change at any time without notice. Pricing, features, terms & availability are subject to change prior to the sale without notice or obligation.
$448,800
428 Meadow View Ct. Longs, SC 29568
- Type:
- Single Family-Detached
- Sq.Ft.:
- 1,835
- Status:
- Active
- Beds:
- 4
- Lot size:
- 0.35 Acres
- Baths:
- 3.00
- MLS#:
- 2426072
- Subdivision:
- Aberdeen
ADDITIONAL INFORMATION
This beautiful 4-bedroom, 3-bathroom home in the Aberdeen Golf Community, Longs, SC, sits on over a third of an acre right on golf course, offering both privacy and scenic views. The custom design begins at the entryway, where a stunning wood coffered ceiling in the foyer sets a warm, natural tone that continues into the open-concept living room creating a seamless and inviting aesthetic. The spacious layout features a first-floor master suite with a luxurious master bathroom, complete with a walk-in tile shower, garden tub, and double vanity. Two additional bedrooms and a full bathroom are also conveniently located on the main floor. Upstairs, the large fourth bedroom serves as a versatile bonus room with its own full bathroom, perfect for guests or as a private retreat. Designed with custom features throughout, this home combines elegance and functionality in a tranquil golf-course setting—ideal for those looking to enjoy refined living in a beautiful community.
$180,000
334 Coney Dr. Longs, SC 29568
- Type:
- Mobile Home
- Sq.Ft.:
- 1,620
- Status:
- Active
- Beds:
- 3
- Lot size:
- 0.81 Acres
- Year built:
- 2004
- Baths:
- 2.00
- MLS#:
- 2425979
- Subdivision:
- Not within a Subdivision
ADDITIONAL INFORMATION
For those of you who enjoy having some elbow room, but still want to be close to the beach and stores/restaurants, without having to break the bank...this is the one for you! This double wide home is situated on .81 acres and has a large backyard. There is ample parking in the driveway and there is no HOA so you can add sheds or a carport. The home features a spacious living room, formal dining area and then kitchen has a functional layout. The primary bedroom has two walk in closets and a large bathroom. The two guest rooms are located on the opposite side of the house, which gives everyone privacy. The refrigerator, washer and dryer all convey. According to the Seller, the roof was replaced 8 years ago and the HVAC unit was replaced 5 years ago. The exterior was just power washed. The house needs a little bit of maintenance, mainly on the decks, but overall it is in good condition and can be occupied upon closing. Please be careful when walking on the decks.
$799,900
1018 Foxtail Dr. Longs, SC 29568
- Type:
- Single Family-Detached
- Sq.Ft.:
- 4,023
- Status:
- Active
- Beds:
- 4
- Lot size:
- 0.55 Acres
- Year built:
- 2014
- Baths:
- 4.00
- MLS#:
- 2425948
- Subdivision:
- Long Bay
ADDITIONAL INFORMATION
Welcome to your dream home in the prestigious Long Bay community, home to the acclaimed Jack Nicklaus-designed golf course, The Long Bay Golf Club! This exquisite four-bedroom, three-and-a-half-bathroom residence offers luxurious living and breathtaking views of the golf course. As you step inside, you are greeted by a grand foyer with soaring ceilings that set the tone for elegance throughout the home. To your left, you will find an office featuring coffered ceilings and French doors, providing a sophisticated workspace. On your right, a formal dining area with French doors creates an inviting atmosphere for hosting dinner parties and family gatherings. The kitchen is a chef's delight, showcasing granite countertops, soft-close cabinets and drawers, a commercial-grade hood, a gas stove, a built-in microwave, and stainless steel appliances. An adjacent butler's pantry with a wine cooler adds convenience for entertaining. The large open living area, filled with natural light, features a gas fireplace, making it the ideal spot for relaxation and gatherings. Upstairs, you will discover an expansive master bedroom that includes a sitting area, a steam sauna, a large walk-in closet, and a private balcony overlooking the golf course. The luxurious master bathroom features dual sinks, a walk-in tile shower, and a soaking tub. The three additional bedrooms are generously sized, providing ample space for furnishings and storage. The second bedroom has its own private bathroom, making it an ideal guest suite or private retreat. Step outside to the screened-in porch off the living area, where you can enjoy serene golf course views, or entertain on the expansive patio area featuring a gas grill connection, perfect for outdoor dining. The home also boasts a three-car side-load garage, with one bay equipped with a lift. The garage is temperature-controlled and features overhead storage, built-in shelving, a workbench, and an oversized sink with a pull-down sprayer. Additional features include an elevator, a whole-house generator, a water purification system, a 24/7 security system, temperature-controlled tile floors, a tankless hot water heater updated in 2021 with a built-in ionizer system, and updated HVAC systems as of 2024, complete with two fans in the attic for optimal climate control. This remarkable home in the Long Bay Golf community combines luxury living with the unparalleled beauty of golf course views and the charm of a vibrant community. Long Bay is conveniently located near some of the Myrtle Beach area's finest dining, shopping, golf, and entertainment options. Don't miss your chance to own this exceptional property! Schedule a private showing today and experience the elegance and lifestyle that Long Bay has to offer!
 |
| Provided courtesy of the Coastal Carolinas MLS. Copyright 2024 of the Coastal Carolinas MLS. All rights reserved. Information is provided exclusively for consumers' personal, non-commercial use, and may not be used for any purpose other than to identify prospective properties consumers may be interested in purchasing, and that the data is deemed reliable but is not guaranteed accurate by the Coastal Carolinas MLS. |
Longs Real Estate
The median home value in Longs, SC is $275,100. This is lower than the county median home value of $311,200. The national median home value is $338,100. The average price of homes sold in Longs, SC is $275,100. Approximately 65.85% of Longs homes are owned, compared to 13.9% rented, while 20.25% are vacant. Longs real estate listings include condos, townhomes, and single family homes for sale. Commercial properties are also available. If you see a property you’re interested in, contact a Longs real estate agent to arrange a tour today!
Longs, South Carolina 29568 has a population of 13,716. Longs 29568 is less family-centric than the surrounding county with 14.59% of the households containing married families with children. The county average for households married with children is 20.08%.
The median household income in Longs, South Carolina 29568 is $55,401. The median household income for the surrounding county is $54,688 compared to the national median of $69,021. The median age of people living in Longs 29568 is 48.6 years.
Longs Weather
The average high temperature in July is 88.1 degrees, with an average low temperature in January of 34.4 degrees. The average rainfall is approximately 52.4 inches per year, with 1.1 inches of snow per year.
