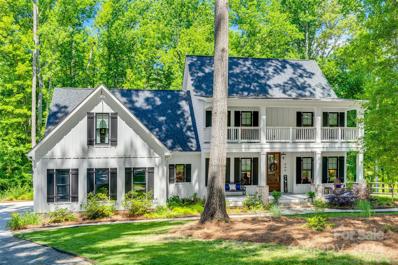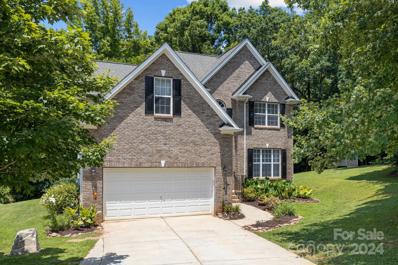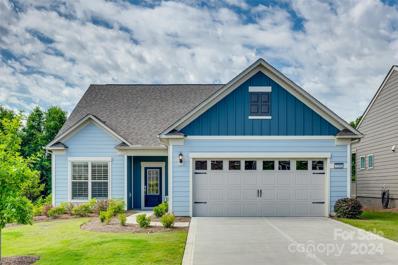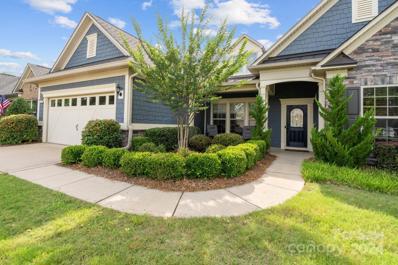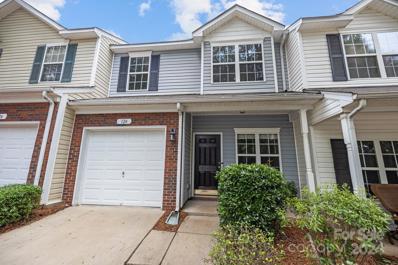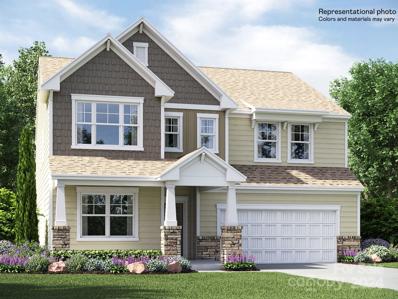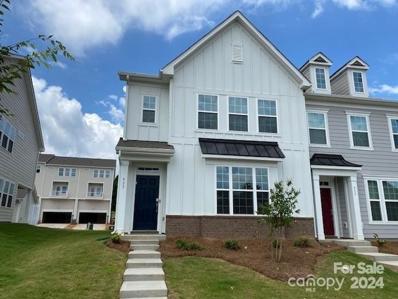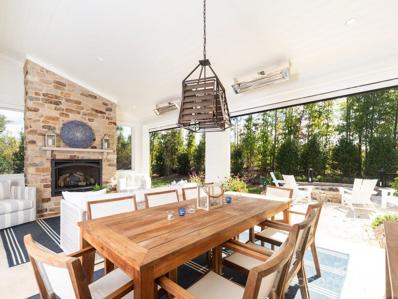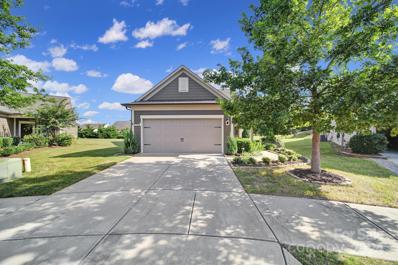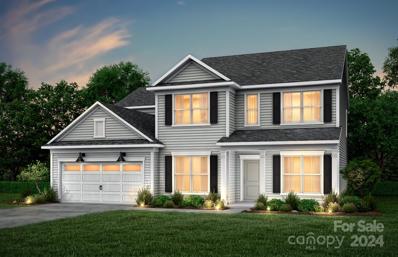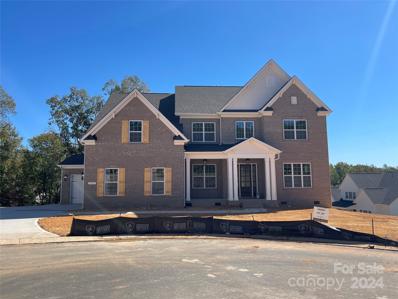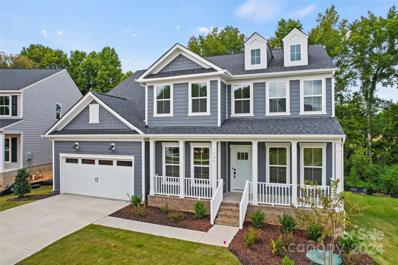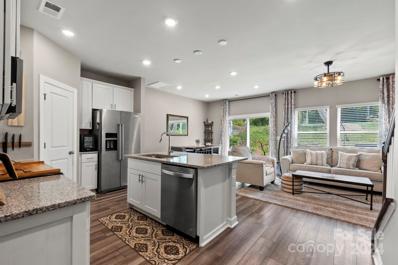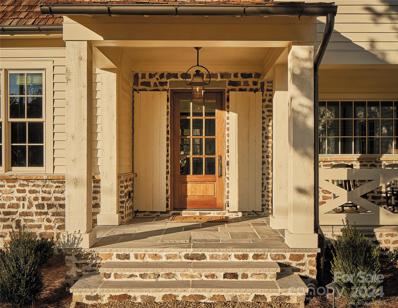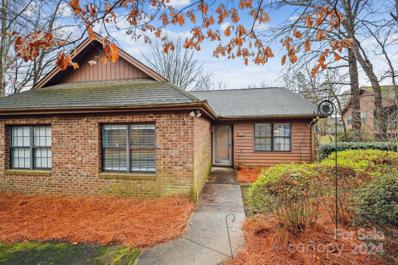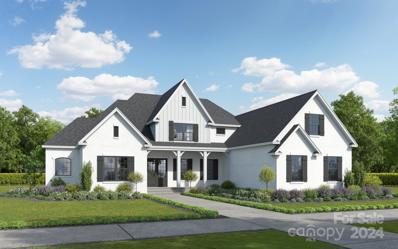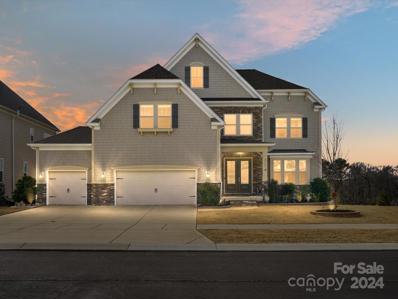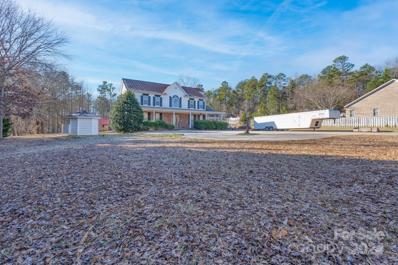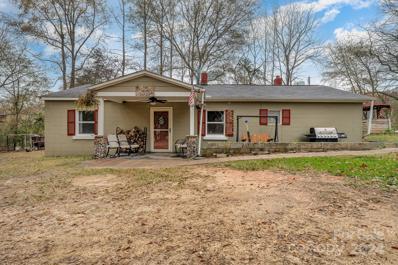Fort Mill SC Homes for Sale
$1,250,000
509 Fairway Drive Fort Mill, SC 29715
- Type:
- Single Family
- Sq.Ft.:
- 3,251
- Status:
- Active
- Beds:
- 4
- Lot size:
- 1.3 Acres
- Year built:
- 2020
- Baths:
- 4.00
- MLS#:
- 4150489
- Subdivision:
- Fairway Drive
ADDITIONAL INFORMATION
Newest home located on sought after Fairway Drive. Built in 2020 this custom home is located on the Fort Mill Golf course. The southern charm if this home is on 1.28 acres overlooking a canopy of mature oak trees. Upgrades throughout with beautifully stained, oversized French doors and wood floors reclaimed from a 100-year old Wisconsin barn. The chef’s kitchen boasts side by side commercial style refrigerator and freezer along with walk in pantry. The primary bedroom on the first floor has vaulted ceilings and direct access to the screened back porch. The primary bathroom shows off 2 walk in closets, side by side vanities and soaking tub. Four porches on the exterior of this home make for several opportunities to spend time overlooking the beautifully landscaped and fenced backyard. On the second floor you will find a large bedroom over the garage along with 2 additional bedrooms and bath. Fort Mill continues to create great quality of life with its many parks and top rated schools.
- Type:
- Single Family
- Sq.Ft.:
- 2,642
- Status:
- Active
- Beds:
- 5
- Lot size:
- 1.3 Acres
- Year built:
- 2007
- Baths:
- 3.00
- MLS#:
- 4147018
- Subdivision:
- Lynnwood Farms
ADDITIONAL INFORMATION
Welcome to your hard-to-find dream home, nestled on a serene cul-de-sac in Lynnwood Farms with over 1 acre of land! This gem is a rare find- the sellers' relocation is your golden opportunity! Priced to sell, this stunning 4-bedroom residence, with an extra bonus/bedroom, features 2.5 baths and a grand two-story entry and living room with a cozy gas fireplace. The formal dining room and butler's pantry make entertaining elegant and seamless. The eat-in kitchen opens onto a composite deck overlooking your private backyard. The primary bedroom, conveniently on the main floor, boasts a luxurious ensuite bath with a separate tub and shower. Upstairs, find three additional bedrooms and a bonus/bedroom. Enjoy lush, tree-lined privacy, a tankless water heater, irrigation system, and electric fence. Plus, new garage door can be controlled via smartphone. Located in award-winning Fort Mill school district, this peaceful retreat offers both luxury and tranquility, close to shopping and dining.
- Type:
- Single Family
- Sq.Ft.:
- 2,478
- Status:
- Active
- Beds:
- 3
- Lot size:
- 0.17 Acres
- Year built:
- 2022
- Baths:
- 3.00
- MLS#:
- 4148693
- Subdivision:
- Carolina Orchards
ADDITIONAL INFORMATION
PRIVACY! PRIVACY! PRIVACY in the amazing 55+ community of Carolina Orchards in Fort Mill. Cul-de-sac property with woods behind. This pristine and popular Castle Rock 3 BR/3Bath home is in "LIKE NEW" condition as its only 2 years old. Primary suite is on main floor. The gourmet kitchen is an entertainers dream w/ additional wet bar w/ wine fridge and sink. This home is flooded with natural light, creating a tranquil oasis where you can unwind & enjoy moments of peace. The backyard is a blank slate for new homeowner to make their own. Residents have access to a range of amenities tailored to an active & social lifestyle. This includes a clubhouse, fitness center, indoor and outdoor swimming pools, walking trails, tennis and pickleball courts & various social activities to enjoy with like-minded neighbors. You don't want to miss out on this beautiful home in an amazing community. SELLERS ARE MOTIVATED!!
$849,900
418 Bloom Street Fort Mill, SC 29715
- Type:
- Single Family
- Sq.Ft.:
- 3,455
- Status:
- Active
- Beds:
- 3
- Lot size:
- 0.21 Acres
- Year built:
- 2016
- Baths:
- 4.00
- MLS#:
- 4148136
- Subdivision:
- Carolina Orchards
ADDITIONAL INFORMATION
Welcome home to your 2 level Tangerly Oak model in the award winning 55+ community of Carolina Orchards. 3 BR 3.5 Baths. Primary suite & 2nd BR/dual primary on main. Upgraded Kit w/double ovens, ss app, gas cooktop, ss direct-vent hood, Instant hot water at sink, ref included, walk-in pantry. Open concept living, great for indoor/outdoor entertaining. Great rm w/stone fireplace, Sunrm leading to 3 season rm leading to patio & back yard. 1st floor Laundry w/cabinets, sink, washer/dryer included. Drop Zone leading to 4' extended 2 car + tandem Garage, utility sink, tankless water heater, walk-up attic storage. 2nd level w/loft, 3rd BR, 3rd full bath. Lawn maintenance included. Tons of amenities--indoor/outdoor pools & hot tubs, 8 lit pickleball cts, 4 lit tennis cts, 2 bocce cts, dog park, playground, fitness center, aerobics rm, ball rms, meeting rms, full-time activities director w/lots of activities & clubs to choose from. Come join us in the Orchards. It's a great place to call home.
$285,000
124 Rapids Road Fort Mill, SC 29715
- Type:
- Townhouse
- Sq.Ft.:
- 1,388
- Status:
- Active
- Beds:
- 3
- Year built:
- 2008
- Baths:
- 3.00
- MLS#:
- 4144317
- Subdivision:
- Cascades
ADDITIONAL INFORMATION
Welcome to this charming townhome in the heart of Fort Mill, in the Cascades Neighborhood. This lovely home has been freshly painted with new carpet, newer appliances, and wood flooring; no carpet downstairs! Home features 3 bedrooms, attached one car garage, and convenient location, providing easy access to I-77, and close proximity to Baxter Village, Riverwalk, and Kingsley for dining, shopping, and fun! Prime location, award winning Fort Mill school district, and low SC taxes! HOA covers water, trash, and lawn maintenance. Don't miss the opportunity to make this your new home!
- Type:
- Single Family
- Sq.Ft.:
- 2,970
- Status:
- Active
- Beds:
- 4
- Lot size:
- 0.16 Acres
- Year built:
- 2024
- Baths:
- 4.00
- MLS#:
- 4147091
- Subdivision:
- Elizabeth
ADDITIONAL INFORMATION
The Forsyth is a new two-story home that is a family-friendly haven. The first floor features an open design among the welcoming family room, large gourmet kitchen and breakfast room, plus a formal living and dining room for entertaining and a patio for outdoor living. Upstairs are a versatile bonus room and four bedrooms including the owner’s suite. An optional study, loft and fifth bedroom are available.
- Type:
- Townhouse
- Sq.Ft.:
- 2,400
- Status:
- Active
- Beds:
- 3
- Lot size:
- 0.06 Acres
- Baths:
- 3.00
- MLS#:
- 4147102
- Subdivision:
- Elizabeth
ADDITIONAL INFORMATION
Be one of the first to purchase a townhome in our newly released phase. Upcoming amenities will include a 2-story clubhouse, pool, fitness center, pickle ball courts, multi-use courts, walking trails, parks, and more! Stunning open kitchen to family room with large island, quartz/granite countertops and extra seating. Upgraded EVP flooring throughout first level plus stairs to second floor. Huge loft area on upper level with tons of closet or storage space. Frigidaire Gallery appliances highlight the kitchen which is nice and bright as this is an end unit!
- Type:
- Single Family
- Sq.Ft.:
- 3,727
- Status:
- Active
- Beds:
- 4
- Lot size:
- 0.23 Acres
- Year built:
- 2021
- Baths:
- 5.00
- MLS#:
- 4143655
- Subdivision:
- Arden Mill
ADDITIONAL INFORMATION
Located in Arden Mill, Fort Mill’s premier neighborhood. Builder’s personal home built & designed by Classica Homes - true custom luxury! Private cul-de-sac lot with lush landscaping & outdoor living. Specialty trim with shiplap walls, V-Groove ceiling detail & more. Dream Chef’s Kitchen & Scullery w 36” Wolf Range, 42” SubZero & wine fridge & 2 DW’s. Gorgeous cabinetry w Brizo faucets, custom cabinetry, marble counters & w/in pantry. 1st flr Owner’s Ste & luxury bath w heated marble floors & counters, oversized spa shower. Enormous custom closet, w laundry + 2nd laundry up. Indoor/outdoor living is seamless w a 16’ stacked sliding door off great rm. Oversized covered outdoor living rm, w travertine floors, V-groove ceiling, stone fireplace, heaters & screens. Custom firepit & an uplit lushly landscaped, private backyard. Designer lighting, 1st floor guest ste, plantation shutters, custom closets, smart home features & Sonos system. Must-see home for those searching for the best.
$674,000
730 Bushel Drive Fort Mill, SC 29715
- Type:
- Single Family
- Sq.Ft.:
- 2,227
- Status:
- Active
- Beds:
- 3
- Lot size:
- 0.21 Acres
- Year built:
- 2016
- Baths:
- 3.00
- MLS#:
- 4131752
- Subdivision:
- Carolina Orchards
ADDITIONAL INFORMATION
Welcome to 730 Bushel Drive, nestled within the vibrant Carolina Orchards, a premier 55+ community. This meticulously maintained residence offers a perfect blend of comfort, convenience, and resort-style living. Situated on a tranquil cul-de-sac, this charming home boasts three bedrooms and three bathrooms and over 2,200 square feet of thoughtfully designed living space. The heart of the home is the open kitchen, featuring modern appliances, sleek countertops, and an oversized island that serves as the focal point for gatherings and culinary delights. The main level boasts a spacious primary suite, complete with ample closet space and a luxurious en suite bathroom as well as a guest bedroom. Step outside to the screened-in porch, where you can savor the peaceful surroundings and gentle breezes. Perfect for enjoying morning coffee or evening cocktails, this outdoor oasis is a serene spot to relax and unwind. Amenities include clubhouse, fitness center, swimming pools and more.
- Type:
- Single Family
- Sq.Ft.:
- 3,489
- Status:
- Active
- Beds:
- 5
- Lot size:
- 0.16 Acres
- Year built:
- 2024
- Baths:
- 4.00
- MLS#:
- 4138006
- Subdivision:
- Patterson Pond
ADDITIONAL INFORMATION
Welcome Home to the breathtaking Riverton Floor Plan. Why wait to enjoy your slice of heaven in our intimate community Patterson Pond. The home has beautifully curated selections and offers incredible structural features such as an inviting Sunroom to enjoy all of the extra light. Let's not forget to mention the Guest Suite on the first floor and Library for working at home. This open floor plan will not disappoint with the spacious Gathering Room with a beautiful fire place and magnificent Gourmet Kitchen to enjoy all of your family meals and endless memories. Upstairs features an open Loft, plus 4 bedrooms, including the Owner's Suite and luxury Bath with refreshing rainfall shower head. You will not want to miss out. Come visit us at the Patterson Pond model home to learn more about this incredible home in tranquil Patterson Pond.
- Type:
- Single Family
- Sq.Ft.:
- 4,628
- Status:
- Active
- Beds:
- 5
- Lot size:
- 0.51 Acres
- Year built:
- 2024
- Baths:
- 5.00
- MLS#:
- 4083960
- Subdivision:
- Enclave At Massey
ADDITIONAL INFORMATION
Seller-paid 4.99% 30-year fixed mortgage incentive w/ preferred lender - must close by 12/31/24. Contact agent for details.4-sides brick home on a .51 acre cul-de-sac homesite that backs up to mature trees. Extra storage space in the tall crawl space! 1st floor guest suite, rear covered porch, Living rm w/ French doors, Bonus Rm & 3-car garage. Butler's Pantry w/ cabs & wine fridge connects the Dining rm w/ Kitchen. Mudroom drop-zone. Family rm w/ gas FP & 16' sliding doors to the rear porch. Kitchen has quartz counters & backsplash, LED UC lights, trash pullout, soft close doors/drawers, large walk-in pantry, GE Profile SS app w/ 36" gas cooktop & extraction hood vented outside. 5 beds most w/ their own full bath & 2 rooms share Jack-n-Jill bath + bonus Room. Primary Suite w/ huge walk-in closet & tray ceiling. Bathroom w/ free-standing tub, large tiled shower w/ frameless surround, & quartz counters. 6.5" French oak hardwoods. Community resort-style amenities & Ft Mill schools.
- Type:
- Single Family
- Sq.Ft.:
- 4,958
- Status:
- Active
- Beds:
- 6
- Lot size:
- 0.18 Acres
- Year built:
- 2024
- Baths:
- 6.00
- MLS#:
- 4135393
- Subdivision:
- Patterson Pond
ADDITIONAL INFORMATION
Final Basement Opportunity at Patterson Pond! This rare finished basement home is located in the intimate Patterson Pond community in Fort Mill. This magnificent home has everything you have dreamed of and more. As you enter the welcoming Foyer, you are greeted with a beautiful Dining Room with tray ceiling adjacent Butler's Pantry, great for entertaining family and guests. The open floor plan invites endless memories to be had in the gorgeous Gourmet Kitchen, Cafe and Gathering Room with exquisite brick fireplace. First floor also features a Guest Suite as well as a Library/Office. And let's not forget the stunning Sunroom where you can take in the the natural views of the trees just behind this breathtaking homesite. Head upstairs to enjoy the Loft, three additional Bedrooms and Owners Suite with spa-like bathroom. All this, plus a finished basement with another full Bedroom and Bath and huge Rec Room perfect for a pool table or movie room. Amazing Fort Mill Schools!
$1,260,000
1787 Hannon Farm Road Fort Mill, SC 29715
- Type:
- Single Family
- Sq.Ft.:
- 4,152
- Status:
- Active
- Beds:
- 4
- Lot size:
- 2.41 Acres
- Year built:
- 2014
- Baths:
- 4.00
- MLS#:
- 4119563
ADDITIONAL INFORMATION
BACK ON MARKET Contingent sale did not complete. OVER 2 ACRES IN FORT MILL WITH NO HOA!!! This custom-built property, constructed in 2014, boasts over 4000 sq ft of living space. The home features 4 bedrooms, 4 full baths, and a fully finished walkout basement. The gourmet kitchen is a chef’s dream with beautiful granite countertops, ample cabinet storage, and a walk-in pantry. The main level offers 10 ft ceilings and a screened porch off the living room, providing a full view of the stunning saltwater pool and private property. The upper level has 9 ft ceilings, creating a spacious and airy feel throughout the home.The basement has a second kitchen, a bonus room, an exercise room, and a 4th full bath. It provides direct access to the pool deck, perfect for summer gatherings.This home is zoned for the top-rated Fort Mill Schools and has NO HOA. With only one owner, the property has been meticulously maintained and even features all-new siding as of 2024.
- Type:
- Townhouse
- Sq.Ft.:
- 1,400
- Status:
- Active
- Beds:
- 3
- Lot size:
- 0.06 Acres
- Year built:
- 2023
- Baths:
- 3.00
- MLS#:
- 4129364
- Subdivision:
- Ashe Downs Townhomes
ADDITIONAL INFORMATION
Back on the market, no fault of the seller! Discover sophistication with this 1-year-old townhome, featuring upgrades throughout. The open-plan living area leads to a generous outdoor space with an expansive deck, perfect for entertaining. This well-kept residence boasts crown molding, enhanced baseboards, a luxury tiled shower with seat, professionally painted interior, and upgraded lighting. The spacious driveway and epoxy-coated garage floor provide ample parking. A fence may be installed to fully enclose the backyard. Positioned in a vibrant Fort Mill neighborhood, the home offers quick access to local breweries, Baxter Village, and is just minutes from I-77 and I-485 for easy commutes to Uptown Charlotte and Ballantyne. Additionally, this home includes a 2-year HVAC system warranty and a 10-year structural warranty, ensuring peace of mind for the future!
- Type:
- Condo
- Sq.Ft.:
- 1,119
- Status:
- Active
- Beds:
- 2
- Lot size:
- 0.01 Acres
- Year built:
- 1984
- Baths:
- 2.00
- MLS#:
- 4123751
- Subdivision:
- Dogwood Hills
ADDITIONAL INFORMATION
Fully updated 2bedroom/2 bath. A Beautiful spacious Condominium in Dogwood Hills Community and in the desirable Fort Mill, SC. This 2 very large bedrooms and 2 full baths condo is located on the main level. Large entertaining area for your guest with a private and spacious deck in the back. Low SC taxes and Great schools. This location is close to Malls, shopping centers, restaurants, and only minutes away from Charlotte. Must See. Contact for more information.
$3,600,000
961 Jw Wilson Road Fort Mill, SC 29715
- Type:
- Single Family
- Sq.Ft.:
- 5,463
- Status:
- Active
- Beds:
- 5
- Lot size:
- 2 Acres
- Year built:
- 2024
- Baths:
- 4.00
- MLS#:
- 4116200
- Subdivision:
- Wilson Farm
ADDITIONAL INFORMATION
Welcome to The Potter House at Wilson Farm the newest community of luxury farm estates by award-winning, high-end custom design/build firm, New Old; celebrated for bringing livability and luxury seamlessly together. This exclusive community of several hand-crafted Custom Market Homes on exceptionally rare acreage lots offers all of the sophistication, innovation & refined opulence of modern luxury living with a Historic Farmhouse finish that will stand the test of time. Expertly handcrafted, each features the finest materials with the highest level of craftsmanship and detail; high design trims, finishes and curated spaces, lush owner suites, Chef Kitchens with Sub-Zero & Wolf appliances, volume ceilings, outdoor living space & pool package make these homes perfect for those seeking a peaceful retreat from the bustle of the modern world, while being only mins from top schools, shops, restaurants & activities. Truly unique opportunity in one of Charlottes most desired suburbs.
$235,000
494 Glory Court Fort Mill, SC 29715
- Type:
- Condo
- Sq.Ft.:
- 1,149
- Status:
- Active
- Beds:
- 2
- Year built:
- 1984
- Baths:
- 2.00
- MLS#:
- 4114229
- Subdivision:
- Regent Park
ADDITIONAL INFORMATION
Delightful single-level duplex unit! Nestled in a tranquil setting, this home offers the perfect blend of comfort and convenience. Inviting open-concept main living area with a vaulted ceiling and gleaming hardwood floors flows effortlessly into the well-appointed kitchen, creating an ideal space for entertaining family & friends. Step outside onto the private deck, where morning coffee or evening gatherings await. Beautifully updated main bath featuring charming wainscoting and ample cabinetry, adds a touch of elegance to your daily routine. Primary bedroom, secondary bedroom & a generously sized flex room, perfect for a home office or hobby room. Dedicated laundry room with cabinets for storage completes this lovely home. Fresh updates include new carpet and paint throughout. Located in the esteemed Fort Mill school district, and just from I-77, this home offers unparalleled accessibility to both uptown Charlotte & the quaint charm of main street Fort Mill.
- Type:
- Single Family
- Sq.Ft.:
- 4,468
- Status:
- Active
- Beds:
- 4
- Lot size:
- 1.01 Acres
- Baths:
- 5.00
- MLS#:
- 4111027
- Subdivision:
- The Ridge At Fort Mill
ADDITIONAL INFORMATION
Please note that the attached plans are speculative and intended as a starting point. Prospective buyers are encouraged to collaborate with our architect to create custom plans for their specific needs. Welcome to The Ridge, Fort Mill's premier custom home community. Nestled in lush woods, this one-acre site offers privacy and stunning views. The property adjoins open space with a level backyard perfect for a pool and secluded outdoor living. Located less than two miles from Springfield Parkway, and minutes from Fort Mill's amenities, The Ridge epitomizes luxury living. Oz Custom Home Builders is proud to craft quality homes for over 25 years in Fort Mill. Their excellence is matched by dedication to superior communication and customer service. Come see what sets The Ridge apart from other communities in the Fort Mill area.
$1,173,000
2191 Hanging Rock Road Fort Mill, SC 29715
- Type:
- Single Family
- Sq.Ft.:
- 6,274
- Status:
- Active
- Beds:
- 6
- Lot size:
- 0.25 Acres
- Year built:
- 2020
- Baths:
- 6.00
- MLS#:
- 4100165
- Subdivision:
- Waterside At The Catawba
ADDITIONAL INFORMATION
Back on the market at no fault of seller! Incredible 2-sty basement home boasts picturesque river views! Main floor greets you w/grand 2 sty entry, DR & gourmet kitchen equipped w/SS appliances, huge island & granite. Breakfast room features butler pantry & triple sliders that lead to 4-season room expands your living area. Main level in-law suite includes private BR, full bath & own living area. Upstairs you'll find the primary suite w/2 custom closets, spacious loft plus a bonus w/barn doors. Plus 2 add'l BRs w/jack n jill bath, an ensuite bedroom & laundry room w/sink & cabinets. Coveted basement offers secondary living w/family room, full kitchen boasting SS appliances & granite island, a spacious BR w/full bath, unfinished storage & fabulous screened porch. Enjoy seasonal water views from several places windows! Large fenced backyard includes paver patio, outdoor shower, built-in firepit, & serene river views. Side/backyard adjoin 25 acres of vacant land owned by the HOA.
- Type:
- Single Family
- Sq.Ft.:
- 4,323
- Status:
- Active
- Beds:
- 5
- Lot size:
- 1.71 Acres
- Year built:
- 1999
- Baths:
- 5.00
- MLS#:
- 4096352
ADDITIONAL INFORMATION
The property, while in need of some updates, presents a remarkable opporunity to increasse value through renovation and creative enhancements. Look no further for a home close in and no HOA with acreage. Stairs in Garage lead to upstairs room making over 5,000 sq. ft. heated and cooled. Large lot - 1.71 acres w/ability to park your RV, boats, trailers on a great level lot. Greatroom and recreational/sunroom room on main. 2 Primary bedrooms. The oversized garage is spacious enough for more than 2 cars. Storage building for 2 more cars in back too. 2 laundry rooms - main and 2nd level. The wonderful new deck is spacious and great for entertaining. Playhouse stays with property. Water heater installed in 2021, new roof in 2015, new HVAC in 2016. Large front porch and deck for entertaining. Just minutes away from highly ranked Fort Mill School District and close to Ballantyne, Indian Land shopping and dining.
- Type:
- Single Family
- Sq.Ft.:
- 1,670
- Status:
- Active
- Beds:
- 3
- Lot size:
- 0.86 Acres
- Year built:
- 1958
- Baths:
- 1.00
- MLS#:
- 4095759
ADDITIONAL INFORMATION
Assumable 2.3% FHA loan!! Welcome home! This peaceful setting in Ft Mill offers 3 bedrooms and 1 full bathroom. All kitchen appliances will convey. Septic tank pumped March 2023. 1 bedroom does not have a closet. Please call listing agent with any questions.
Andrea Conner, License #298336, Xome Inc., License #C24582, [email protected], 844-400-9663, 750 State Highway 121 Bypass, Suite 100, Lewisville, TX 75067

Data is obtained from various sources, including the Internet Data Exchange program of Canopy MLS, Inc. and the MLS Grid and may not have been verified. Brokers make an effort to deliver accurate information, but buyers should independently verify any information on which they will rely in a transaction. All properties are subject to prior sale, change or withdrawal. The listing broker, Canopy MLS Inc., MLS Grid, and Xome Inc. shall not be responsible for any typographical errors, misinformation, or misprints, and they shall be held totally harmless from any damages arising from reliance upon this data. Data provided is exclusively for consumers’ personal, non-commercial use and may not be used for any purpose other than to identify prospective properties they may be interested in purchasing. Supplied Open House Information is subject to change without notice. All information should be independently reviewed and verified for accuracy. Properties may or may not be listed by the office/agent presenting the information and may be listed or sold by various participants in the MLS. Copyright 2024 Canopy MLS, Inc. All rights reserved. The Digital Millennium Copyright Act of 1998, 17 U.S.C. § 512 (the “DMCA”) provides recourse for copyright owners who believe that material appearing on the Internet infringes their rights under U.S. copyright law. If you believe in good faith that any content or material made available in connection with this website or services infringes your copyright, you (or your agent) may send a notice requesting that the content or material be removed, or access to it blocked. Notices must be sent in writing by email to [email protected].
Fort Mill Real Estate
The median home value in Fort Mill, SC is $451,600. This is higher than the county median home value of $348,700. The national median home value is $338,100. The average price of homes sold in Fort Mill, SC is $451,600. Approximately 81.11% of Fort Mill homes are owned, compared to 14.09% rented, while 4.8% are vacant. Fort Mill real estate listings include condos, townhomes, and single family homes for sale. Commercial properties are also available. If you see a property you’re interested in, contact a Fort Mill real estate agent to arrange a tour today!
Fort Mill, South Carolina 29715 has a population of 24,069. Fort Mill 29715 is more family-centric than the surrounding county with 41.16% of the households containing married families with children. The county average for households married with children is 33.33%.
The median household income in Fort Mill, South Carolina 29715 is $120,665. The median household income for the surrounding county is $72,234 compared to the national median of $69,021. The median age of people living in Fort Mill 29715 is 36.4 years.
Fort Mill Weather
The average high temperature in July is 90.4 degrees, with an average low temperature in January of 30.8 degrees. The average rainfall is approximately 44.1 inches per year, with 2.5 inches of snow per year.
