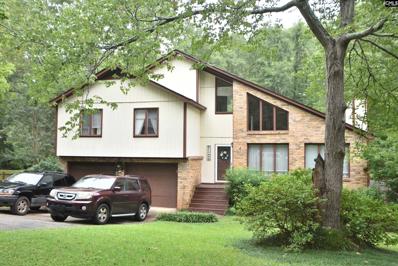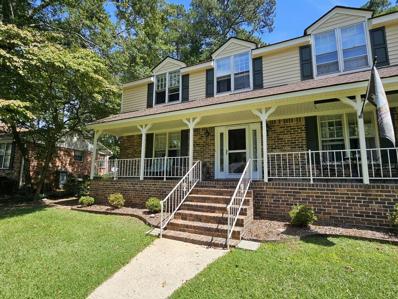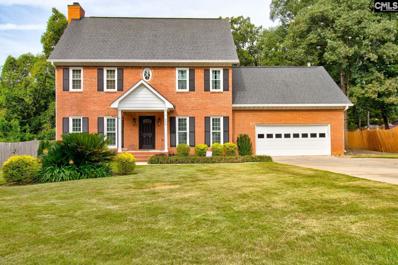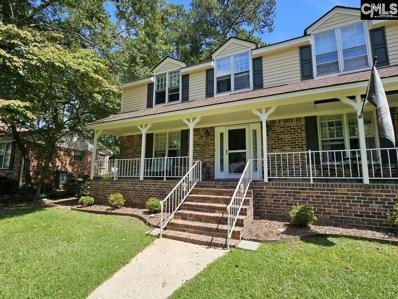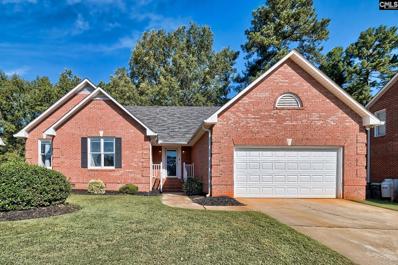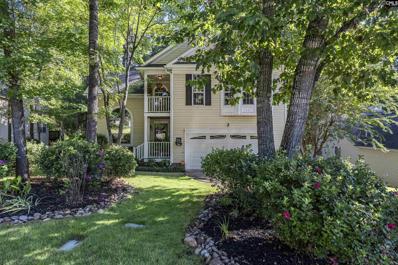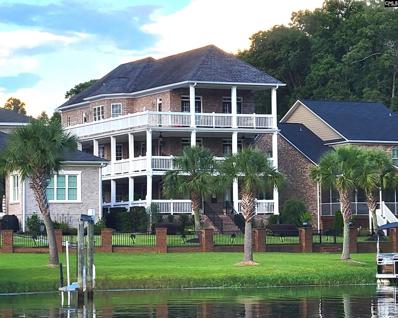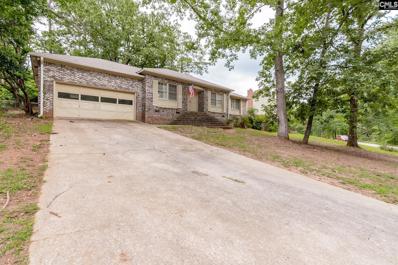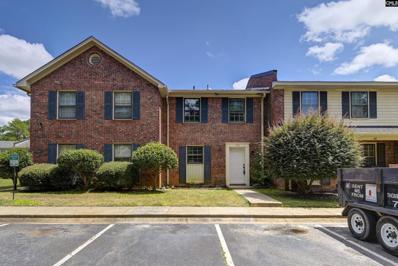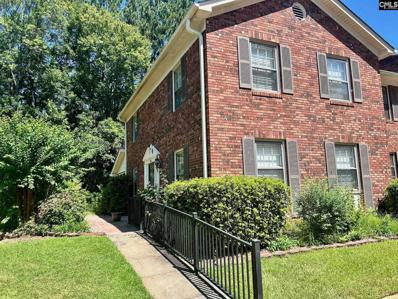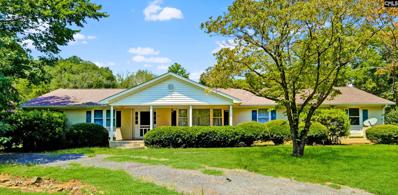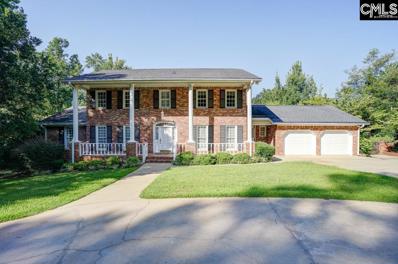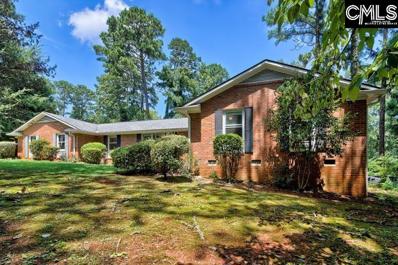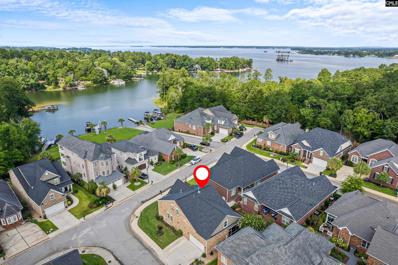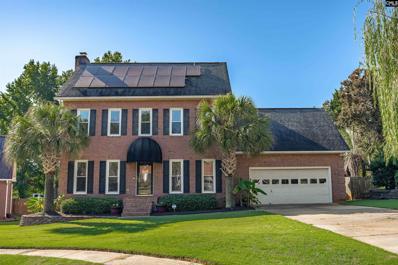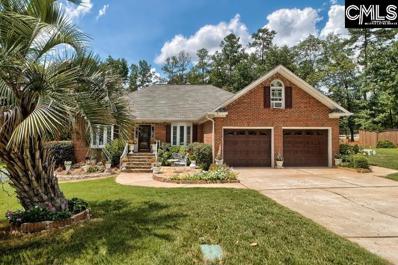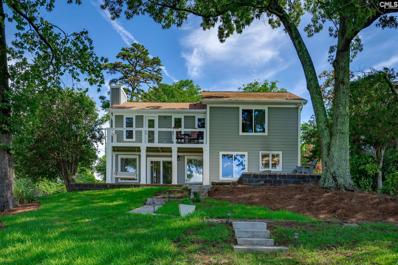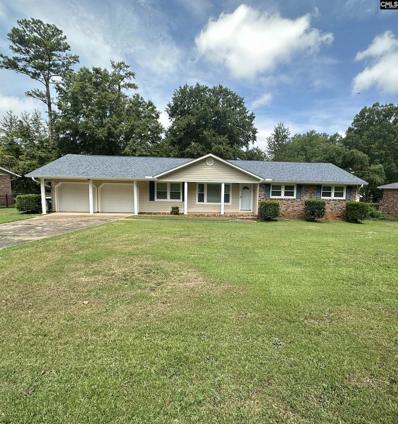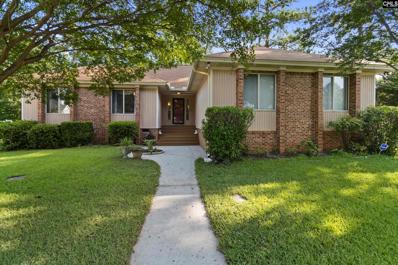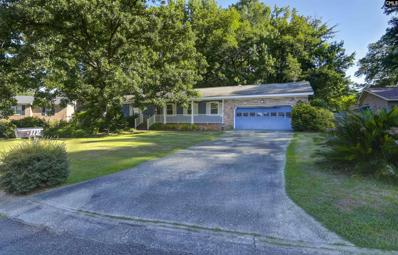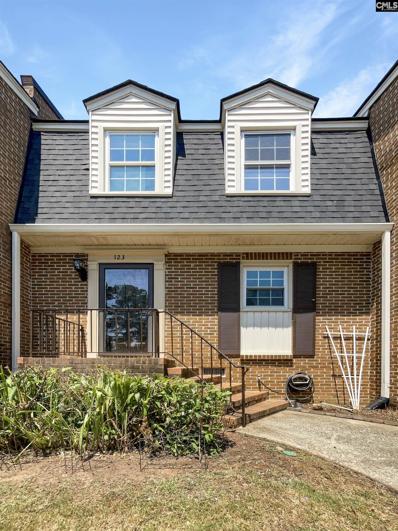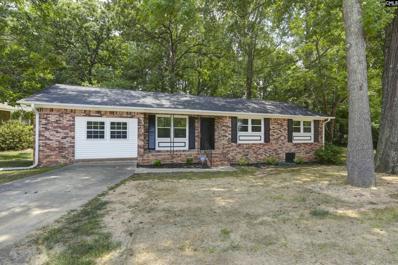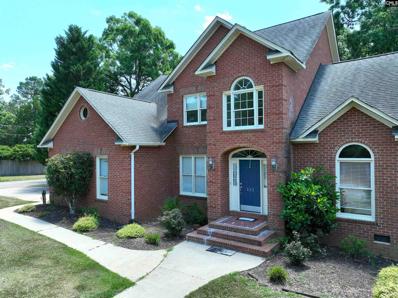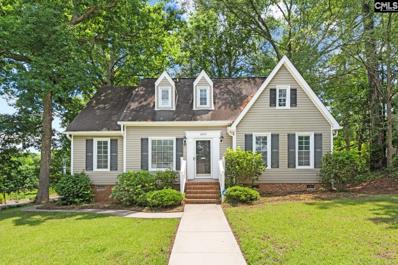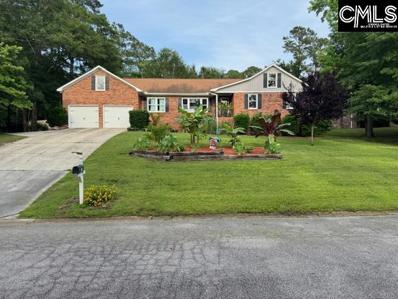Columbia SC Homes for Sale
- Type:
- Single Family
- Sq.Ft.:
- 1,644
- Status:
- Active
- Beds:
- 3
- Lot size:
- 0.31 Acres
- Year built:
- 1977
- Baths:
- 2.00
- MLS#:
- 593418
- Subdivision:
- COLDSTREAM
ADDITIONAL INFORMATION
This contemporary home features all the conveniences of the town of Irmo and Lexington Richland 5 school district. It includes three large bedrooms, two baths, a two-car garage, plus an expansive backyard with a deck and patio perfect for gatherings. Relish the cozy ambiance of the great room, complete with a fireplace and large windows to let in lots of natural light. The master suite comes with a private ensuite, and the home boasts a loft area ideal for a home office, snug reading corner or craft room. The kitchen is ideally sized with a pass-through to the dining area and tiled flooring. Don't wait, schedule a showing today.
- Type:
- Other
- Sq.Ft.:
- 2,536
- Status:
- Active
- Beds:
- 4
- Lot size:
- 0.35 Acres
- Year built:
- 1973
- Baths:
- 3.00
- MLS#:
- 165569
- Subdivision:
- Murraywood
ADDITIONAL INFORMATION
Lovely Murraywood home that is ready for new owners. Very well maintained and super clean, this home has great living areas on the main floor including a large sunroom with cathedral ceiling. Main floor also has formal living room, formal dining room and den with a natural gas fireplace. Den opens to the large sunroom. Eat-in Kitchen has beautiful cabinets and corian counter tops. Half bath and laundry on main level. Upstairs features four bedrooms including owners suite with private bath and walk in shower. NeSwiw zoning for HVAC installed August 2023 also, installed tankless hot water heater April 2023. No HOA in the community but you do have the option of joining the Murraywood Swim and Racquet Club.
$399,900
204 Acton Court Columbia, SC 29212
- Type:
- Single Family
- Sq.Ft.:
- 2,786
- Status:
- Active
- Beds:
- 5
- Lot size:
- 0.35 Acres
- Year built:
- 1994
- Baths:
- 4.00
- MLS#:
- 593030
- Subdivision:
- AVALON
ADDITIONAL INFORMATION
Experience Poolside Paradise in Your Dream Home! Welcome to this all-brick, 5-bedroom, 3.5-bathroom residence that combines style, comfort, and abundant space for entertaining. This home is designed for both lively gatherings and serene nights in, with a beautiful in-ground saltwater pool and an expansive deck that make every day feel like a vacation. Unwind in the spacious upstairs primary suite. Four well-appointed bedrooms on the second and third floors share bathrooms with walk-in showers, while a convenient chair lift ensures easy access for all ages. Above the garage is a versatile bonus room, ideal for a home office, gym, or cozy retreat. The inviting deck and saltwater pool create the ultimate setting for relaxation and entertainment. Donâ??t miss your chance to own this beautifully updated home that offers modern comfort and a luxurious outdoor escape.
- Type:
- Single Family
- Sq.Ft.:
- 2,536
- Status:
- Active
- Beds:
- 4
- Lot size:
- 0.35 Acres
- Year built:
- 1973
- Baths:
- 3.00
- MLS#:
- 592869
- Subdivision:
- MURRAYWOOD
ADDITIONAL INFORMATION
Lovely Murraywood home that is ready for new owners. Very well Maintained and super clean, this home has great living areas on the main floor including a large sunroom with cathedral Ceiling. Main floor also has formal living room, formal dining room and den with a natural gas fireplace. Den opens to the large sunroom. Eat-in Kitchen has beautiful cabinets and Corian counter tops. Half bath and laundry on main level. Upstairs features four bedrooms including owners suite with private bath and walk in shower. New zoning for HVAC installed August 2023 also, installed new Tankless Hot Water Heater April 2023. No HOA in the community but you do have the option of joining the Murraywood Swim and Racquet Club.
- Type:
- Single Family
- Sq.Ft.:
- 2,000
- Status:
- Active
- Beds:
- 3
- Lot size:
- 0.22 Acres
- Year built:
- 1994
- Baths:
- 2.00
- MLS#:
- 592828
- Subdivision:
- WEXFORD COMMONS
ADDITIONAL INFORMATION
Welcome to your new home in a serene and desirable neighborhood. This charming brick home has quick and easy access to grocery stores and a variety for convenience. Step inside to discover a spacious and inviting great room featuring cathedral ceilings that enhances the open, airy feel of the space. The formal dining area is perfect for hosting gatherings, while the kitchen, with its convenient archway, offers both functionality and style. Enjoy casual meals in the eat-in kitchen, complete with a central island for added convenience and space. The property also includes a private backyard, where you can unwind and entertain on the deck.
- Type:
- Single Family
- Sq.Ft.:
- 1,650
- Status:
- Active
- Beds:
- 3
- Lot size:
- 0.26 Acres
- Year built:
- 1996
- Baths:
- 3.00
- MLS#:
- 592637
- Subdivision:
- CHESTNUT HILL PLANTATION
ADDITIONAL INFORMATION
Welcome to 105 Highland Creek Lane. Nestled on a tranquil wooded lot, this charming home blends elegance with comfort offering a serene retreat perfect for those seeking nature and style. The inviting Charleston-style porch is perfect for relaxing with a glass of tea, with elegant, well-lit landscaping that sets a welcoming tone. Inside, large arch-top windows flood the living room with natural light, highlighting the smooth cathedral ceilings, wood-burning fireplace, custom crown molding, and bamboo flooring. The 3M window tint on front-facing windows blocks 60% of solar energy, ensuring comfort year-round. The heart of the home is the dining room and kitchen with under-cabinet lighting, a pocket door leading to additional storage and laundry, and a stunning French door offering picturesque views of the wooded landscape. The primary suite is a peaceful haven with large picture window, private balcony overlooking the Zoysia-covered yard, walk-in closet, an en suite bathroom including a garden tub, and new carpet throughout the upstairs. Additional bedrooms provide ample space for family and guests. Step outside to the private backyard, where a deck offers low-pressure irrigation for plants, this space is perfect for outdoor entertaining or quiet relaxation! The garage is a well-equipped workshop, featuring a metal workbench with a steel top, built-in storage cabinets, ceiling-mounted racks, a utility sink with hot/cold water, and hot/cold hose bibs. Itâ??s fully wired for DTV and enhanced with additional lighting and circuits, making it ideal for any hobbyist or DIY enthusiast. 105 Highland Creek Lane offers a perfect blend of wooded retreat and convenient location. Near top-rated schools, Harbison shopping and dining, Downtown Columbia, USC, and Lake Murray. Chestnut Hill Plantation amenities include a pool, tennis courts, playgrounds, walking trails, community lakes, and access to the Broad River. The clubhouse hosts HOA-sponsored events, markets, and community clubs, making this a desirable place to live, offering a balanced mix of recreation, relaxation, and community engagement. Don't miss the opportunity to make this stunning property your next home!
$1,299,999
209 Palm Lake Drive Columbia, SC 29212
- Type:
- Single Family
- Sq.Ft.:
- 4,890
- Status:
- Active
- Beds:
- 5
- Lot size:
- 0.17 Acres
- Year built:
- 2010
- Baths:
- 4.00
- MLS#:
- 592394
- Subdivision:
- THE PALMS AT ROCKY POINT
ADDITIONAL INFORMATION
Welcome to your new lake front sanctuary! Located in The Palms at Rocky Point, this magnificent ~4,900 sq. ft., 5 bedroom, 4-full bathroom home offers comfort and convenience for the whole family. This beautiful 3 story low-country style home exudes sophistication and elegance throughout. As you step inside, you'll find an inviting foyer leading to the first-floor entertaining area and wraparound porch. The first level has a specious bedroom with walk-in closet and a full bath as well as multiple storage closets. An in-home elevator makes it easy to navigate between floors. The heart of this home is on the second level where youâ??ll find an expansive open floor plan that connects the large living room, gourmet kitchen and dining room. The kitchen is complete with stainless steel appliances, gas stove/oven, granite countertops, pantry and large island. The second level also offers a full bathroom, office/bedroom with walk-in closet, and a flex room. The third level consists of two additional bedrooms offering peaceful retreats as well as a primary suite. Each of the two bedrooms boasts spacious closets with a beautiful, shared hallway bathroom. The primary suite is a true haven with double walk-in closets, spa-like bathroom, large sitting area and French doors leading out to a covered porch overlooking the lake. On the third level, youâ??ll also find a walk-in laundry room. Outside, the welcoming front entry courtyard and lush landscaping add to the beauty and tranquility of this property. The backyard provides direct access to Lake Murray and a deeded, shared dock with a private Hi-Tide 12,000lb boat lift. Three wraparound porches provide space for al fresco dining or relaxation. You canâ??t beat this location on the lake â?? just 20 minutes from downtown Columbia, 10 minutes from Harbison and 5 minutes from the Lake Murray Dam. Residents of the neighborhood can enjoy the community clubhouse, pool, boat ramp, boat dock and boat storage (based on availability). Don't miss the opportunity to make this your home! Schedule a showing today and experience the warmth and comfort of this property. (Some interior and exterior furnishings are available for negotiation.)
- Type:
- Single Family
- Sq.Ft.:
- 1,673
- Status:
- Active
- Beds:
- 3
- Lot size:
- 0.3 Acres
- Year built:
- 1976
- Baths:
- 2.00
- MLS#:
- 592040
- Subdivision:
- MURRAYWOOD
ADDITIONAL INFORMATION
Welcome to 1612 North Woodstream Rd. in the heart of Irmo, South Carolina! This timeless all-brick beauty features 3 bedrooms and 2 bathrooms, where classic charm meets modern convenience. As you enter, you?re greeted by a formal dining room with an elegant chandelier sets the stage for memorable meals and special occasions. The living room, highlighted by a striking all-brick fireplace and bathed in natural light, creates a warm and inviting atmosphere. The spacious kitchen offers ample cabinet and counter space to cater to all your cooking needs. Outside, a generous backyard and patio area await, perfect for entertaining, relaxing, or enjoying peaceful moments in your private outdoor retreat. Located just minutes from Harbison Blvd., you'll enjoy easy access to a variety of retail and dining options, while still savoring the serenity of your well-maintained home. Don?t miss the opportunity to make 1612 N Woodstream Rd. your new home. Schedule your showing today!
- Type:
- Townhouse
- Sq.Ft.:
- 1,221
- Status:
- Active
- Beds:
- 3
- Lot size:
- 0.02 Acres
- Year built:
- 1977
- Baths:
- 2.00
- MLS#:
- 592030
- Subdivision:
- CARRIAGE LANE
ADDITIONAL INFORMATION
Step inside this beautiful, recently renovated townhome in Carriage Lane! Downstairs you will find a gorgeous kitchen with brand new stainless steel appliances, cabinets and hardware, and gorgeous quartz countertops. In the spacious living area there is also room for table for dining, and half bathroom close for convenience. Off the living space you have a mudroom with room for washer and dryer and storage, as well as a brand new water heater. Enjoy your morning coffee on the amazing screened in porch right off the living room. Upstairs features three bedrooms including a primary bedroom with his and hers closets, and full bathroom centrally located in the hallway. The HVAC system, ductwork, water heater, plumbing, lighting, cabinets, hardware, fixtures, flooring, appliances, interior and exterior doors, sheetrock and trim have all been updated in 2024. This community's HOA includes water, sewer, landscaping, trash service, and termite bond. It also features a community pool and pond area. This property is five minutes away from Saluda Shoals with plenty of activities and Harbison Boulevard which offers a large variety of places to shop and eat.Schedule your showing today!
- Type:
- Condo
- Sq.Ft.:
- 1,500
- Status:
- Active
- Beds:
- 3
- Lot size:
- 0.1 Acres
- Year built:
- 1974
- Baths:
- 3.00
- MLS#:
- 591759
- Subdivision:
- CARRIAGE LANE
ADDITIONAL INFORMATION
So much home for the $$$. Convenient location near interstate, shopping and award winning schools. New low maintenance vinyl plank flooring throughout downstairs. Fresh neutral paint, new carpet upstairs, very private backyard. Community pool.
$325,000
514 Weed Drive Columbia, SC 29212
- Type:
- Single Family
- Sq.Ft.:
- 2,796
- Status:
- Active
- Beds:
- 3
- Lot size:
- 0.47 Acres
- Year built:
- 1970
- Baths:
- 3.00
- MLS#:
- 591746
ADDITIONAL INFORMATION
BEAUTIFUL HOME NESTLED ON A LARGE LOT WITH NO HOA, ZONED FOR AWARD-WINNING LEX/RICHLAND 5 SCHOOLS! This 3 bed/2.5 bath home is full of amazing features! Natural light spills throughout the flowing layout as you move with ease from one room to the next. The large living room offers a cozy fireplace and open access to the kitchen! The spacious and bright eat-in kitchen boasts tons of counter and cabinet space making cooking a breeze! The owner's suite features beautiful hardwood floors and spa-like en suite with his & her sinks and soaking tub! Each additional bedroom offers ample closet space and access to lovely shared full baths. The flex room off of the kitchen makes for the perfect rec room or home office! Enjoy relaxing or entertaining with family and friends in the stunning sun room! Don't miss out on this special property conveniently located near Irmo, Harbison and Lexington! Seller will fully replace HVAC at closing with acceptable proposal!
- Type:
- Single Family
- Sq.Ft.:
- 3,961
- Status:
- Active
- Beds:
- 4
- Lot size:
- 0.64 Acres
- Year built:
- 1976
- Baths:
- 4.00
- MLS#:
- 591744
- Subdivision:
- QUAIL VALLEY
ADDITIONAL INFORMATION
Welcome to 289 Hunters Blind Drive! Nestled on Lake Quail Valley, this amazing home enjoys 145 feet of water frontage, over half an acre of land, a pool, more than 3900 square feet of living space, multiple gathering areas, and two ensuite bedrooms. Located just off Harbison Blvd, youâ??ll be minutes from tons of shops and restaurants and convenient to Lexington, Columbia, and transit on I-26. Inside this all brick home youâ??re greeted by the large formal living and dining rooms with large windows, box panel molding, and plenty of space. Youâ??ll love spending time in the large eat in kitchen with the brick island, tons of storage and pantry space, a built in cooktop, and a large bay window overlooking the lake. A second living room opens from the kitchen with wood paneling, built ins, and a cozy brick fireplace. A large bedroom with an ensuite bath is conveniently located off the living room making it perfect for family or guests. The room features dual closets, a large vanity, and a walk in shower. On the opposite side of the home youâ??ll find a large mudroom, a dedicated laundry room, and bonus area perfect for an office, storage room, or playroom. Upstairs youâ??ll find the grand primary suite with an abundance of natural light, room for a sitting area, built ins, and an expansive en suite bath with a large soaking tub, separate vanities, a large walk in closet, separate shower, and a dressing table. The remaining two bedrooms are generously sized with private closets and share the hall bath with a large vanity and a tub shower combo. Youâ??ll find so much to do outside- enjoy the outdoors year round from the enclosed sunroom, take a dip in the pool, and enjoy the parks of living on the lake! This incredible home has great potential and is ready for you to make it yours, schedule your showing before itâ??s too late!
- Type:
- Single Family
- Sq.Ft.:
- 2,215
- Status:
- Active
- Beds:
- 4
- Lot size:
- 0.48 Acres
- Year built:
- 1974
- Baths:
- 2.00
- MLS#:
- 591384
- Subdivision:
- QUAIL VALLEY
ADDITIONAL INFORMATION
Welcome to your future home! Use your imagination as you walk through this 4 bedroom, 2 bathroom, all brick home in the lovely Quail Valley neighborhood! With a little love and paint you could make this the house of your dreams in a great, well established neighborhood! Once inside you will be greeted by a formal living room, formal dining room, eat in kitchen and huge great room for all of your entertaining needs. The kitchen has had the cabinets recently painted, new countertop, and new tile flooring. The great room offers high ceilings with wood beams and a gorgeous brick fireplace....oh and let's not forget the wet bar! On the other side of the house is located the 4 bedrooms and 2 bathrooms. This home has a REAL 2 car garage with some storage space. Out back you will find a large cement patio and a wood deck. The roof is new as of 3 years ago! Come check it out today and make this home your very own! Located in the middle of it all and in the highly sought after Lexington/Richland 5 School District!
- Type:
- Single Family
- Sq.Ft.:
- 2,083
- Status:
- Active
- Beds:
- 4
- Lot size:
- 0.11 Acres
- Year built:
- 2022
- Baths:
- 3.00
- MLS#:
- 591234
- Subdivision:
- THE PALMS AT ROCKY POINT
ADDITIONAL INFORMATION
Located in the desirable Palms at Rocky Point neighborhood, this 4 bed/3 bath home is sure to Wow! Having been built only 2 years ago, this Great Southern Home is immaculate and move in ready! Located on the prime corner lot with an expansive yard, it is sure to catch your eye! Complete with two full baths, the primary and one additional bedroom, the kitchen and laundry room, as well as the living room all on the main level, you have everything you need in one place! With custom built in storage in the kitchen, primary bath, walk-in primary bedroom closet, and hall closet, organization and storage is abundant! Two additional bedrooms and a full bath are upstairs along with a bonus storage closet. The best part of all is the extra large unfinished room that sits off the main open space in the upstairs area. This space can easily become a man cave, kids play room, extra storage, etc. The options are endless! When you're ready to get out and enjoy Lake Murray, you are a mere one block away! A quick stroll down the paved sidewalk and you will arrive at the neighborhood's private community dock and boat ramp. To make things better, the neighborhood has community boat storage so you can keep your boat there when you're not out on the water. A community pool is also ready to be used whenever you would like! Located a mere few minutes from downtown Columbia, having been built within the past two years, loaded with upgrades, meticulously maintained, and community amenities (clubhouse/boat ramp/boat storage/pool) that are out of this world, you won't find a better home than this! Schedule a tour today before this one gets gone!
- Type:
- Single Family
- Sq.Ft.:
- 2,059
- Status:
- Active
- Beds:
- 4
- Lot size:
- 0.29 Acres
- Year built:
- 1994
- Baths:
- 3.00
- MLS#:
- 590147
- Subdivision:
- WEXFORD COMMONS
ADDITIONAL INFORMATION
Stately All Brick 4 Bedroom, 2.5 Bath Home In Wexford Commons! Cul-de-sac Location, With Large Fenced Backyard. Beautiful Hardwood Floors In Great Room, and Dining Room. High Ceilings With Heavy Molding Downstairs. Great Room With Fireplace And French Doors Leading To Stained Rear Deck. Updated Kitchen With New Butcherblock Countertops, New LVP Flooring And New Stainless Steel Appliances. Eat-in Kitchen With Bay Window Plus Bar Area. Master Suite Features Trey Ceiling with recessed lights, Two Walk-in Closets And Private Bath With Shower, Separate Garden Tub, And Double Vanity. All Baths Have Been Remodeled With New Toilets, Fixtures And All New Flooring. All New Lights Fixtures In every room. All Interior Has Been Recently Painted. Two Car Garage With Blue Epoxy Flooring. Located Just Minutes From Lake Murray! Energy Efficient Home With Solar Panels! Lexington/Richland Five School District!
- Type:
- Single Family
- Sq.Ft.:
- 2,127
- Status:
- Active
- Beds:
- 3
- Lot size:
- 0.42 Acres
- Year built:
- 1992
- Baths:
- 2.00
- MLS#:
- 590104
- Subdivision:
- ARCHERS COURTS
ADDITIONAL INFORMATION
Brick home on cul-de-sac with bedrooms on one level plus FROG close to everything Irmo has to offer. Use the community trail system to access area shopping, dining, and fun on foot. Walk to Harbison West, Midlands Tech, Irmo Town Park and Columbiana Centre mall in minutes. Features include a 2 bay garage; split floor plan; heavy molding throughout; large living room with wood burning fireplace and tray ceilings; formal dining room with hardwood floors and wainscoting; eat-in kitchen with vaulted ceilings, tile, glossy white cabinetry, solid surface countertops, and included refrigerator; primary suite with built-in entertainment center/bookcase/desk, private primary bathroom, double vanity, jetted garden tub, separate shower, private water closet, and walk-in closet. 2 additional bedrooms and full bathroom on the main level; huge finished room over garage; Large finished multi-level deck. OPEN HOUSE - Saturday, July 27th, 2:00 pm - 6:00 pm
- Type:
- Single Family
- Sq.Ft.:
- 1,950
- Status:
- Active
- Beds:
- 3
- Lot size:
- 0.25 Acres
- Year built:
- 1983
- Baths:
- 3.00
- MLS#:
- 589980
ADDITIONAL INFORMATION
Beautiful Renovation inside and out of this lovely Lake Murray Home. Much of the exterior wood has been replaced with Hardiplank. New Dock with Compisite decking and aluminum platform decked Dock with new power boat lift as well. Exterior and interior have received all new paint and new light fixtures and fans. New Stainless Steel kitchen appliances including new smooth top self cleaning induction stove. Bathrooms have all been updated. Owners suite has beautiful new walk in shower. His and her closets and Laundry accessible from Owners Suite. Upstairs both bedrooms have upstairs balcony access with new ship Style Railings. Downstairs spacious bedroom is next to a third full bath. Great room area has wood burning fireplace and new windows and sliding door. With Full price agreement, Owner will do new Architectural Shingle Roof. Comfortable living in a very convenient location only about 6 minutes to the new Publix off Rt. 6 in Irmo. By Appointment only. Please call agent for more details.
$230,000
325 Biscayne Road Columbia, SC 29212
- Type:
- Single Family
- Sq.Ft.:
- 1,505
- Status:
- Active
- Beds:
- 3
- Lot size:
- 0.4 Acres
- Year built:
- 1970
- Baths:
- 2.00
- MLS#:
- 589782
- Subdivision:
- WHITEHALL EXTENSION
ADDITIONAL INFORMATION
Nestled in the award-winning Lexington/Richland 5 school district, this home in the Whitehall Extension community is a dream for homeowners looking to update spaces and make their statement in style. This 3 bedroom, 2 bath home has an attached 2 car garage plus a separate 2 car garage with a carport for even more options. Perfect for someone with a love of cars, boats, landscaping, or someone just looking for extra storage. Enjoy the beautiful formal living room and dining room each with hardwood floors. Each bedroom has the same hardwood floors giving a nice flow to each room The great room space is cozy with a fireplace to enjoy each night. With double-pane windows, you can look out on the 12X12 patio overlooking a spacious fenced-in backyard. With a roof installed in 2015, this home is wonderful for you from top to bottom, inside and out. Back on the market ( Contract was canceled because property was in Probate. Ready to sell now)
- Type:
- Single Family
- Sq.Ft.:
- 2,200
- Status:
- Active
- Beds:
- 4
- Lot size:
- 0.52 Acres
- Year built:
- 1994
- Baths:
- 3.00
- MLS#:
- 589711
- Subdivision:
- ARCHERS COURTS
ADDITIONAL INFORMATION
Welcome to this incredibly well built 4-bedroom one story home with an extra side lot and 2 car garage located at 1200 College View Court off Lake Murray Blvd with easy interstate access and conveniently located close to shipping and dinning on Harbison Blvd. This inviting home features an open entrance with hardwood flooring through to the formal dining room. The spacious living room is complemented by a fireplace and vaulted ceilings for a cozy ambiance. The kitchen features an eat in area complete with stainless steel appliances, granite countertops, a window with the extra side lot view and a pantry for ample storage. The 4 conveniently situated bedrooms create endless possibilities - one can also be used as an office or workout room or nursery. You can enjoy the private primary suite and unwind in its large bathroom with dual vanities, separate shower and jacuzzi tub. There are so many features to mention- including a separate laundry area with shelving for added convenience. Also enjoy the convenience of a 2-car garage on a cul de sac! The home also features a fenced-in backyard for privacy, a screened-in back porch for outdoor relaxation, Ideally located near I-77, Irmo dining, shopping at Columbiana Center, and the picturesque Lake Murray, this residence offers both comfort and accessibility. Don't miss out on the chance to make this your new homeâ??schedule your tour today.
- Type:
- Single Family
- Sq.Ft.:
- 1,834
- Status:
- Active
- Beds:
- 4
- Lot size:
- 0.41 Acres
- Year built:
- 1971
- Baths:
- 2.00
- MLS#:
- 589504
- Subdivision:
- WHITEHALL EXTENSION
ADDITIONAL INFORMATION
This 4 bedroom, one-story ranch is located on a quiet cul-de-sac and zoned for great schools (Leaphart Elementary, Irmo Middle, and Irmo High). The home features energy-efficient thermopane windows, a large kitchen, a den with a cathedral ceiling and gas fireplace, and a rear screened porch that is approximately 11' x 30' and has 2 ceiling fans and a metal roof. The lot has beautiful, mature landscaping and trees that provide lots of shade to the front porch and screened porch. The property is located less than a mile from Harbison Boulevard - Columbia's best retail shopping corridor. The seller also owns the adjacent vacant lot and would consider selling it to the buyer of 112 Lyndhurst Court.
Open House:
Saturday, 11/23 8:00-7:00PM
- Type:
- Townhouse
- Sq.Ft.:
- 1,427
- Status:
- Active
- Beds:
- 3
- Lot size:
- 0.02 Acres
- Year built:
- 1980
- Baths:
- 2.00
- MLS#:
- 588322
- Subdivision:
- CARRIAGE LANE
ADDITIONAL INFORMATION
Welcome to this stunning property that truly exhibits elegant living. The interior is adorned with a contemporary neutral color paint scheme that creates a serene ambiance and enhances the appeal of each room. A sense of freshness and cleanliness extends throughout the house, a result of freshly painted interiors, suggesting a well-maintained residence. Set against the backdrop of these cool, soft shades, you'll be greeted by the exquisite gleam of all stainless steel appliances in the kitchen. These sleek appliances add an air of sophistication while promising dependability and long-term functionality. Each corner of this dwelling truly reflects a perfect blend of charm, style, and modern comfort. We invite you to experience this incredible property â?? a harmonious blend of timeless appeal with modern amenities and practicality. Your dream house is not a thing, itâ??s already here waiting for you.
$212,000
316 Emory Lane Columbia, SC 29212
- Type:
- Single Family
- Sq.Ft.:
- 1,568
- Status:
- Active
- Beds:
- 3
- Lot size:
- 0.34 Acres
- Year built:
- 1970
- Baths:
- 2.00
- MLS#:
- 588320
- Subdivision:
- CHALLEDON WEST
ADDITIONAL INFORMATION
Great Location w/ access to shopping, restaurants, schools, and interstates. This all-brick ranch has been renovated and ready for a new owner. New Architectural Roof (4/2024), New LVP Flooring throughout house except bedrooms which have new carpet. Bathrooms have been totally renovated down to the studs (New Sheetrock) & floor joist replaced too. New Tub w/ surround Ceramic Tile, New Toilets, New Vanities, New light Fixtures, faucets, new LVP Flooring and mirrors too. Kitchen has new Granite Counter Tops, Undermount Sink, Faucet, New Range Hood, Stainless Steel Appliances and new hardware on white cabinets. All "popcorn" removed from ceilings, new Sheetrock in Great Room (old paneling removed), new paint throughout home and light fixtures. HVAC replaced w/ 2.5 Ton (12/2016) and all new ductwork (10/2024) and all new Windows replaced (11/2014). Open Great Room leads to large kitchen, laundry Closet and a large Open Area for an office/Dining Area. Large Patio for BBQing and a nice size lot w/ a shed too. Award Winning Lexington/Richland 5 Schools. Call it home today!
$390,000
322 Bakerton Road Columbia, SC 29212
- Type:
- Single Family
- Sq.Ft.:
- 2,381
- Status:
- Active
- Beds:
- 3
- Lot size:
- 0.42 Acres
- Year built:
- 1993
- Baths:
- 3.00
- MLS#:
- 588006
- Subdivision:
- WEXHURST
ADDITIONAL INFORMATION
This home is absolutely beautiful with a huge back yard and sun porch that is an amazing area for entertainment. Located in the heart of everything, close to the Lake Murray Dam, Lexington, Irmo and the many restaurants within minutes. This home is ideal for you if you like being centrally located.
- Type:
- Single Family
- Sq.Ft.:
- 1,781
- Status:
- Active
- Beds:
- 4
- Lot size:
- 0.29 Acres
- Year built:
- 1982
- Baths:
- 3.00
- MLS#:
- 587284
- Subdivision:
- WOODWINDS
ADDITIONAL INFORMATION
Motivated Seller! Beautiful 4-bedroom, 3-bathroom home showcasing an open concept floor plan enhanced by hardwood floors throughout. The spacious living room flows seamlessly into the dining room and kitchen, perfect for entertaining. The eat-in kitchen is highlighted by stunning granite countertops and plenty of cabinet space, offering both elegance and ample storage. The main floor boats a master bedroom with a private bath, as well as a second bedroom with access to a shared bathroom. Upstairs, you?ll find two additional bedrooms and a full bathroom. Step outside to the large covered deck area, perfect for relaxing, and take in the view of the expansive backyard, complete with a shed for extra storage. This home is zoned for award-winning Lexington/Richland 5 schools and is conveniently located near downtown Columbia and Harbison providing an abundance of shopping and dining options. Don't miss this opportunity to own a beautiful home in a prime location! Schedule your showing today!
- Type:
- Single Family
- Sq.Ft.:
- 2,432
- Status:
- Active
- Beds:
- 4
- Lot size:
- 0.52 Acres
- Year built:
- 1981
- Baths:
- 3.00
- MLS#:
- 586343
- Subdivision:
- LOST CREEK
ADDITIONAL INFORMATION
Home Improvements have been made!! and at a better price on the home. Come back and take a look!!! This custom built home is full of charm and character. Conveniently located near all if the Harbison shopping area, yet the beautiful drive through nature on your way to this home makes it feel like you're miles away. This neighborhood has mature landscaping throughout and multiple lakes, including a lake across the street. This home has many updates throughout that brings out it's natural charm. The formal Living and Dining Room have great natural sunlight and beautiful molding. The Great Room is such a cozy space with natural wood beams and a wood burning fireplace. Overlooking the Great Room is the open Kitchen with spacious bar seating and a raised oversized Eat-in area. All Kitchen appliances stay. The Master Bedroom has a completely updated Master Bath with granite double vanity and black tile shower and flooring. The other two Bedrooms on the main floor are spacious with another updated Bathroom in the hallway. Upstairs you'll find the Finished Room Over Garage that works as the 4th Bedroom (does not have a closet). This room even has extra storage area that could be finished to make a cute reading nook with a window overlooking the backyard. Large mud room has plenty of cabinets, laundry closet and leads to the 3rd updated bath. Home has beautiful hardwood floors throughout. Extra parking pad beside Garage. This half acre lot includes a large backyard with screened in porch, patio, an extra patio/basketball area and shed.
Andrea D. Conner, License 102111, Xome Inc., License 19633, [email protected], 844-400-XOME (9663), 751 Highway 121 Bypass, Suite 100, Lewisville, Texas 75067

The information being provided is for the consumer's personal, non-commercial use and may not be used for any purpose other than to identify prospective properties consumer may be interested in purchasing. Any information relating to real estate for sale referenced on this web site comes from the Internet Data Exchange (IDX) program of the Consolidated MLS®. This web site may reference real estate listing(s) held by a brokerage firm other than the broker and/or agent who owns this web site. The accuracy of all information, regardless of source, including but not limited to square footages and lot sizes, is deemed reliable but not guaranteed and should be personally verified through personal inspection by and/or with the appropriate professionals. Copyright © 2024, Consolidated MLS®.

Columbia Real Estate
The median home value in Columbia, SC is $204,100. This is lower than the county median home value of $234,700. The national median home value is $338,100. The average price of homes sold in Columbia, SC is $204,100. Approximately 39.46% of Columbia homes are owned, compared to 46.06% rented, while 14.49% are vacant. Columbia real estate listings include condos, townhomes, and single family homes for sale. Commercial properties are also available. If you see a property you’re interested in, contact a Columbia real estate agent to arrange a tour today!
Columbia, South Carolina 29212 has a population of 137,276. Columbia 29212 is less family-centric than the surrounding county with 22.05% of the households containing married families with children. The county average for households married with children is 31.47%.
The median household income in Columbia, South Carolina 29212 is $48,791. The median household income for the surrounding county is $65,623 compared to the national median of $69,021. The median age of people living in Columbia 29212 is 28.2 years.
Columbia Weather
The average high temperature in July is 93.6 degrees, with an average low temperature in January of 35 degrees. The average rainfall is approximately 45.5 inches per year, with 0.9 inches of snow per year.
