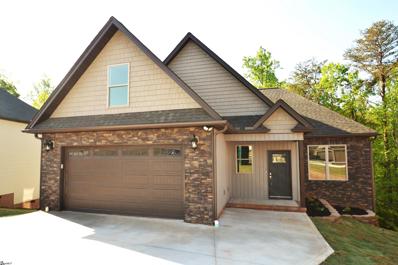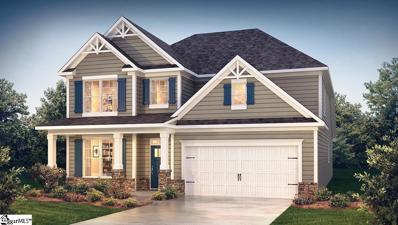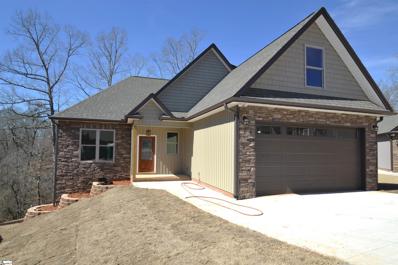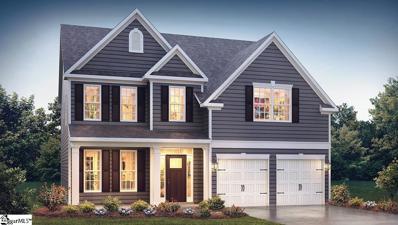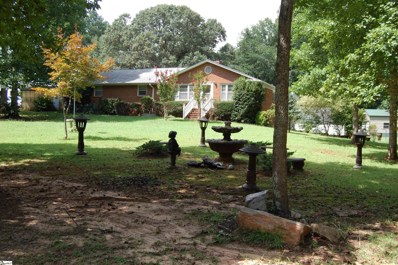Boiling Springs SC Homes for Sale
- Type:
- Single Family-Detached
- Sq.Ft.:
- n/a
- Status:
- Active
- Beds:
- 3
- Lot size:
- 0.23 Acres
- Year built:
- 2022
- Baths:
- 3.00
- MLS#:
- 1469567
- Subdivision:
- Belmont
ADDITIONAL INFORMATION
NEW CONSTRUCTION!!! Beautiful 3BR, 2.5BA home located on a peaceful cul de sac with a creek and tree lined backyard. Foyer is open to the great room w/fireplace, and kitchen. Kitchen has white shaker cabinets, trash drawer, granite countertops, stainless steel appliances, pantry w/custom shelving, and breakfast area overlooking the backyard. Large master bedroom with double windows for natural light and step up ceiling. Master bath has double vanity, ceramic floors, free standing tub, walk in tile surround shower, and large walk in closet with custom shelving. Walk in laundry room with sink as you enter from two car garage. Upstairs has a bedroom, bonus room with walk in closet and bathroom in the hallway area. Main living area is laminate flooring, bathrooms are ceramic tile, bedroom and bonus upstairs are carpet. Enjoy your nights on the upper covered deck area or concrete area on the bottom level. HUGE walk in crawl space with double doors, great for storing lawn equipment. Schedule your showing today before this home is gone.
- Type:
- Single Family-Detached
- Sq.Ft.:
- n/a
- Status:
- Active
- Beds:
- 4
- Lot size:
- 0.2 Acres
- Baths:
- 4.00
- MLS#:
- 1468788
- Subdivision:
- Pine Valley
ADDITIONAL INFORMATION
The Windsor is a 2,753 square foot floor planned designed with you and your family in mind. With 2 stories, 4 bedrooms, a loft, 3.5 bathrooms and a 2 car garage, this plan is ideal for any stage of life. As you enter the house through the front porch you will be greeted by the foyer and dining room. As you continue through the foyer, you will find an open kitchen, breakfast nook and family area. Located off the breakfast nook and family area you will find a covered patio that is perfect for outdoor entertainment. Also located on the main floor is the primary bedroom, bathroom, walk in closet and laundry room. Head up to the second level to find a spacious loft, 2 bathrooms, and 3 bedrooms, all including walk in closets, designed for the perfect living space. This spacious house has everything you need to make you feel right at home!
- Type:
- Single Family-Detached
- Sq.Ft.:
- n/a
- Status:
- Active
- Beds:
- 3
- Lot size:
- 0.25 Acres
- Year built:
- 2022
- Baths:
- 3.00
- MLS#:
- 1465566
- Subdivision:
- Belmont
ADDITIONAL INFORMATION
NEW CONSTRUCTION!!! Beautiful 3BR, 2.5BA home located on a peaceful cul de sac with a creek and tree lined backyard. Foyer is open to the great room w/fireplace, and kitchen. Kitchen has white shaker cabinets, trash drawer, granite countertops, stainless steel appliances, pantry w/custom shelving, and breakfast area overlooking the backyard. Large master bedroom with double windows for natural light and step up ceiling. Master bath has double vanity, ceramic floors, free standing tub, walk in tile surround shower, and large walk in closet with custom shelving. Spacious walk in laundry room as you enter from two car garage. Upstairs is a bedroom, bonus room with a HUGE closet and bathroom in the hallway area. Main living area is laminate flooring, bathrooms are ceramic tile, bedroom and bonus upstairs are carpet. Enjoy your nights on the upper covered deck area or concrete area on the bottom level. HUGE 14, walk in crawl space with double doors, great for storing lawn equipment. Schedule your showing today before this home is gone.
- Type:
- Single Family-Detached
- Sq.Ft.:
- n/a
- Status:
- Active
- Beds:
- 4
- Lot size:
- 0.2 Acres
- Baths:
- 3.00
- MLS#:
- 1459535
- Subdivision:
- Pine Valley
ADDITIONAL INFORMATION
The Fleetwood is a stunning 2,558 square foot, two-story floor plan that is sure to capture any eye with its craftsman style exterior. The entryway leads you directly into a grand foyer that opens above to the second floor. Off the foyer, you will find the dining room and then continue into the open kitchen, breakfast nook and family room. The kitchen offers a large island, granite counter tops, stainless steel appliances and a corner pantry. On this first level, you will also find a bedroom and bathroom located in the back off the family room. The primary bedroom, 2 additional bedrooms and a bonus room are all located upstairs on the second level. The primary bathroom, located within the primary bedroom, offers a separate garden rub and shower, double vanity and walk in closet that also leads into the laundry room. This house has everything you need to make you feel right at home!
- Type:
- Other
- Sq.Ft.:
- n/a
- Status:
- Active
- Beds:
- 3
- Lot size:
- 11 Acres
- Year built:
- 1965
- Baths:
- 2.00
- MLS#:
- 1452268
- Subdivision:
- None
ADDITIONAL INFORMATION
LOCATION LOCATION LOCATION A little over 11 acres located in Boiling Springs! Wonderful opportunity for builders and developers. 11.24 acres in prime Boiling Springs location on Clark Road. This is 2 tax map properties that adjoin and will be sold together. There is currently a 3 bed, 2 bath home with full finished basement below with separate entrance that is currently used as a rental property. There is also a standalone in law suite with one bed and one bath, 840 SF. There is also a large garage with power, car lift and air compressor (these will not be included in the sales price but are available), an additional 4 bay barn and a covered RV carport. Property is level and mostly cleared with pasture and a creek. Please note that taxes for tax id 2-36-00-077.09 are currently taxed at the agricultural rate and will require rollback taxes at closing. Tax id 2-36-00-077.06 is at the 4% rate. Property to be sold As Is.

Information is provided exclusively for consumers' personal, non-commercial use and may not be used for any purpose other than to identify prospective properties consumers may be interested in purchasing. Copyright 2024 Greenville Multiple Listing Service, Inc. All rights reserved.
Boiling Springs Real Estate
The median home value in Boiling Springs, SC is $298,500. This is higher than the county median home value of $232,300. The national median home value is $338,100. The average price of homes sold in Boiling Springs, SC is $298,500. Approximately 78.41% of Boiling Springs homes are owned, compared to 20.95% rented, while 0.65% are vacant. Boiling Springs real estate listings include condos, townhomes, and single family homes for sale. Commercial properties are also available. If you see a property you’re interested in, contact a Boiling Springs real estate agent to arrange a tour today!
Boiling Springs, South Carolina has a population of 10,591. Boiling Springs is more family-centric than the surrounding county with 48.04% of the households containing married families with children. The county average for households married with children is 29.91%.
The median household income in Boiling Springs, South Carolina is $63,184. The median household income for the surrounding county is $57,627 compared to the national median of $69,021. The median age of people living in Boiling Springs is 35.3 years.
Boiling Springs Weather
The average high temperature in July is 90.6 degrees, with an average low temperature in January of 27.9 degrees. The average rainfall is approximately 48.4 inches per year, with 3.1 inches of snow per year.
