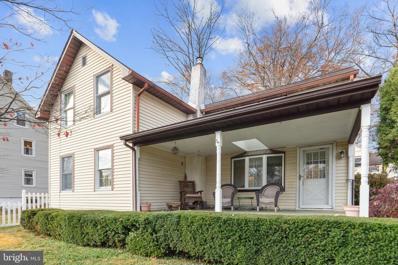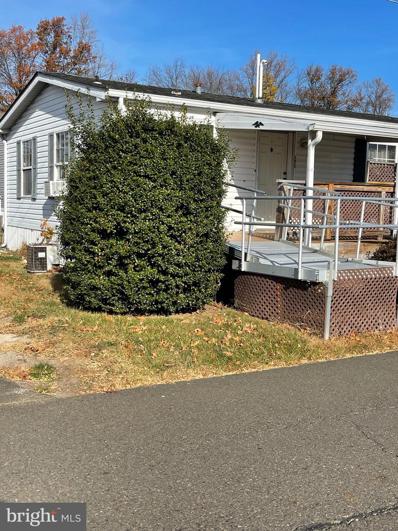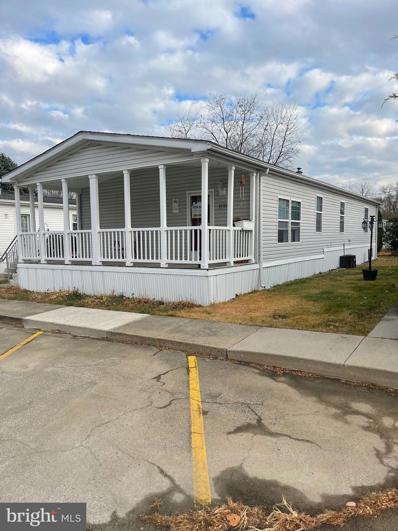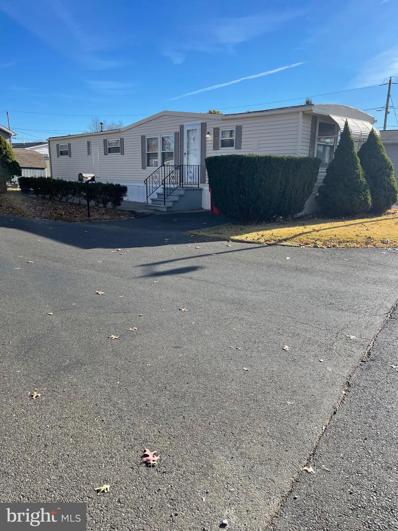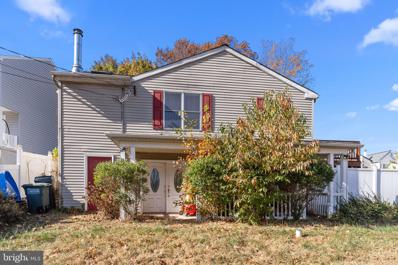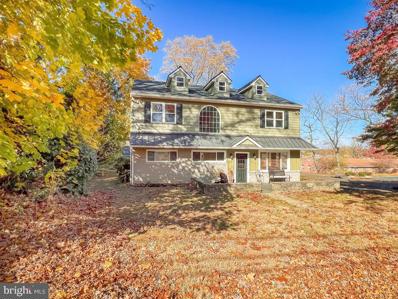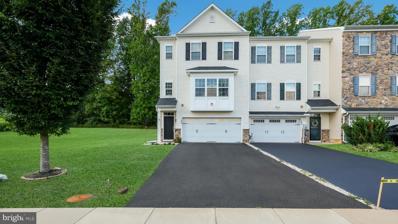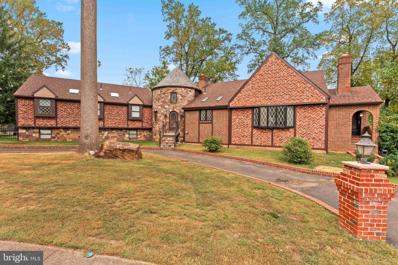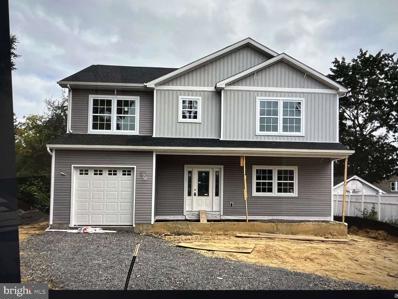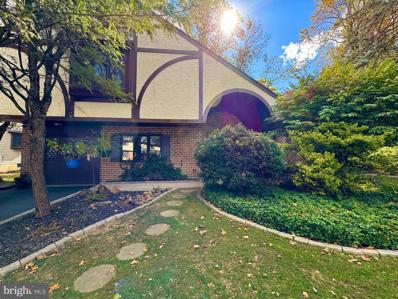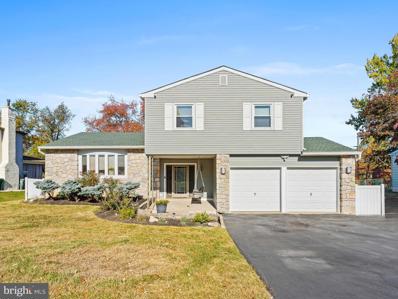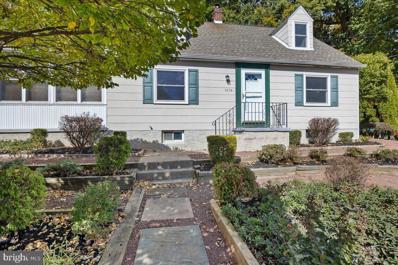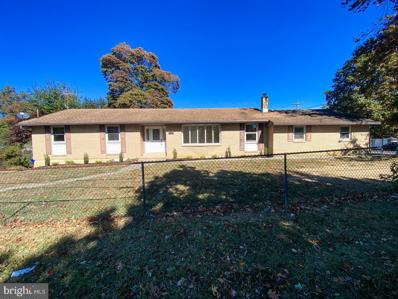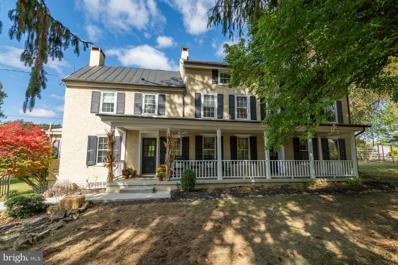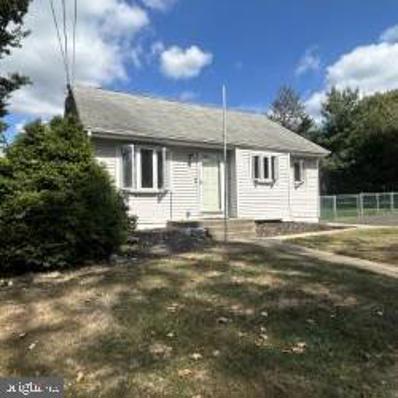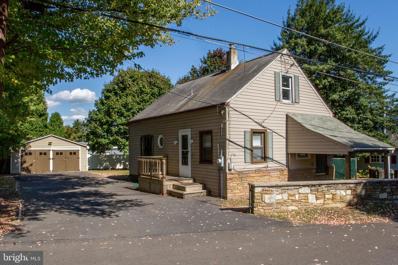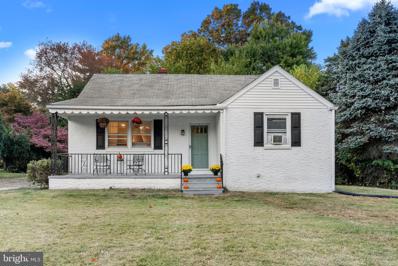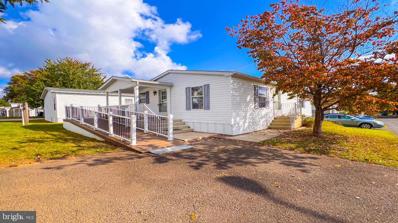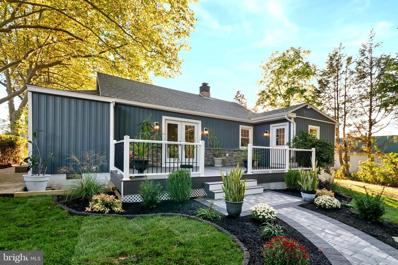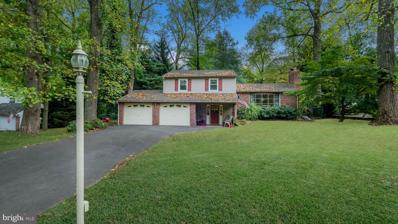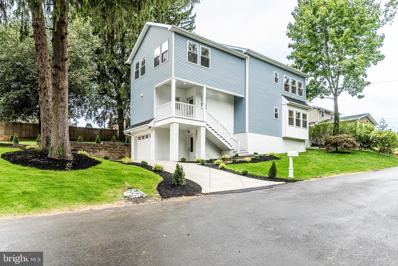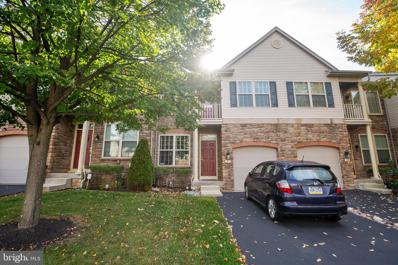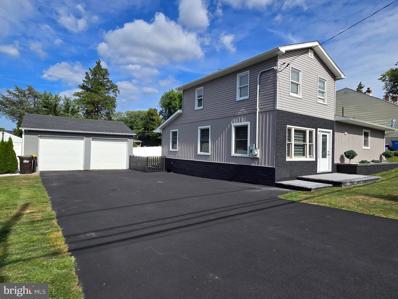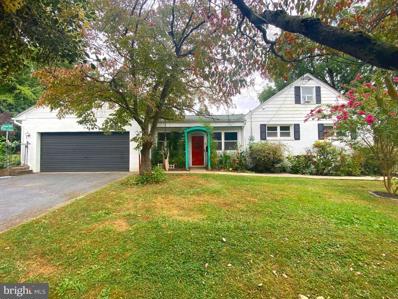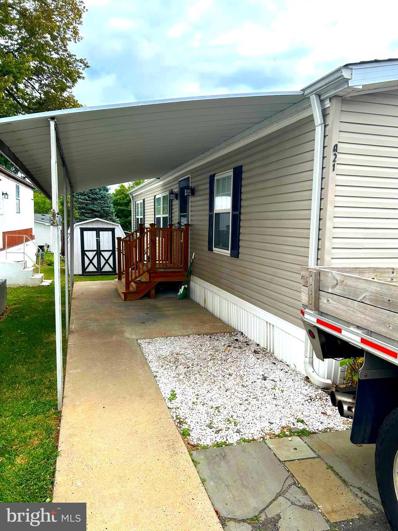Feasterville Trevose PA Homes for Sale
- Type:
- Single Family
- Sq.Ft.:
- 1,272
- Status:
- NEW LISTING
- Beds:
- 2
- Year built:
- 1920
- Baths:
- 1.00
- MLS#:
- PABU2083800
- Subdivision:
- Trevose Hgts
ADDITIONAL INFORMATION
Nestled in Trevose-Feasterville, this quaint 2-bedroom, 1-bathroom home offers cozy living room, kitchen, dining room and sitting room. Large front porch. In a location thatâs perfect for commuters. Situated just moments away from major transportation and walking distance to the train station, this property provides easy access to Philadelphia and surrounding areas. This home is ideal for someone looking to put their own stamp on a property. Some finishing work is needed, but with a bit of effort, this home could truly shine. Donât miss this opportunity to create your dream space in a prime location. Whether youâre a first-time buyer or an investor, this charming property is brimming with potential. Part of the driveway leading to the house is on a separate parcel that is not included in the sale.
- Type:
- Manufactured Home
- Sq.Ft.:
- 1,200
- Status:
- NEW LISTING
- Beds:
- 2
- Lot size:
- 0.05 Acres
- Year built:
- 1997
- Baths:
- 1.00
- MLS#:
- PABU2083844
- Subdivision:
- Penn Valley Mhp
ADDITIONAL INFORMATION
Nice affordable home in sought after Penn Valley Terrace.Front covered porch.Priced to sell according to the condition.
- Type:
- Manufactured Home
- Sq.Ft.:
- 1,300
- Status:
- NEW LISTING
- Beds:
- 3
- Lot size:
- 0.05 Acres
- Year built:
- 2001
- Baths:
- 2.00
- MLS#:
- PABU2083816
- Subdivision:
- Penn Valley Mhp
ADDITIONAL INFORMATION
Rare 3 bedroom,2 bathroom Double Wide in Penn Valley Terrace.Close to major roadways and shopping.Central Air.Paver Patio.Shed.Front covered Porch.
- Type:
- Manufactured Home
- Sq.Ft.:
- 720
- Status:
- NEW LISTING
- Beds:
- 3
- Lot size:
- 0.04 Acres
- Year built:
- 1989
- Baths:
- 1.00
- MLS#:
- PABU2083608
- Subdivision:
- Penn Valley Mhp
ADDITIONAL INFORMATION
Newer paint, Newer carpet in bedroom, Some windows replaced. Back deck with roof. Front patio.
- Type:
- Single Family
- Sq.Ft.:
- 837
- Status:
- Active
- Beds:
- 2
- Lot size:
- 0.2 Acres
- Year built:
- 1949
- Baths:
- 2.00
- MLS#:
- PABU2083538
- Subdivision:
- Trevose
ADDITIONAL INFORMATION
Welcome to this exceptional property, situated on a double lot in a peaceful section of Oakford, within the highly sought-after Neshaminy School District, known for its low taxes. This home is ideally located for commuters, with easy access to the train station, Route 1, I-95, and the PA Turnpike. Step onto the charming covered front porch and enter the finished lower level, which features a spacious living area, a full bathroom with a walk-in shower, and a separate laundry and storage room with outdoor access. Upstairs, youâll find an open living space with an updated kitchen, boasting granite countertops, newer appliances, and access to a large deck and stamped concrete patioâperfect for entertaining. This level also includes additional living space with a cozy wood-burning stove for those chilly winter nights, as well as two bedrooms. The primary bedroom offers an updated bathroom with a whirlpool tub and granite vanity. Recent upgrades include a brand new chimney liner, fresh carpeting throughout, new paint, and a new hot water heater. Property has very low taxes and very conveniently located to all major roads, shopping and schools in the area.
- Type:
- Single Family
- Sq.Ft.:
- 3,088
- Status:
- Active
- Beds:
- 5
- Lot size:
- 0.41 Acres
- Year built:
- 1953
- Baths:
- 4.00
- MLS#:
- PABU2080096
- Subdivision:
- Feasterville Hgts
ADDITIONAL INFORMATION
Opportunity awaits to own a spacious and beautiful property that is waiting for you to bring your style and personality. The house sits back from the road and is reached by turning onto a closed-end street with only a few houses. There are two driveways. One for convenience to the front door and the other a wide driveway with a detached 2-car garage. Step into the house through the front door that is protected by a lighted overhang around the front and side of the house. Or, use the side door into the family room that leads to the kitchen with custom cherry cabinets, an enormous island with cabinets and overhang for seating. Great space for prepping and serving food, enjoying a casual meal or for people to hang out and talk to the chef. The dining room has gleaming Brazilian cherry floors and many windows. Dominating the living room is a stone gas fireplace. Once the main bedroom, there is a full bathroom with shower. The family room is a wonderful retreat with a freestanding wood stove that can be reconnected. Completing the main floor are a half bath, utility room, and storage closet. And then there is the upstairs! Seventeen years ago, a second story addition was designed and built! A Palladium window dominates the front of the house and the staircase. Welcome to a large open space from which the five bedrooms are entered. The primary bedroom suite is a true retreat with a bathroom with shower and walk-in closet. Four other bedrooms share a hall bathroom and the laundry room is on this floor. Most of the house has been freshly painted in neutral tones and new carpeting was installed in all the bedrooms. Throughout the house, windows bring in natural light. There are lots of closets, and the great floor plan make this home one with endless possibilities. The 24â x 24â garage has a wide driveway that accommodates eight vehicles. It has electricity and there is another freestanding wood fireplace unit that could be reconnected. A paver patio, lawn and wooded areas are equally delightful. The outstanding amount of indoor and outdoor space and the privacy this home offers in a tranquil and beautiful setting is further enhanced by many special features that add to the appeal of this home. The 2-year old 5-ton air conditioning unit, standing seam aluminum wraparound roofing on the lighted pent roof on the front and side of the house, 3-year old roofing with a 50-year warranty, and a whole house portable generator that is hardwired. Stepping into this very special home, you will appreciate everything it offers. Plenty of space in this home for comfort and relaxation, for entertaining small or large gatherings, inside or outside, and a great lifestyle. In the award-winning Neshaminy School District, there is easy access to I-95 to Philadelphia, itâs close to a variety of shopping â pretty much everything âmany diverse choices for dining and recreation including parks and playgrounds that are nearby. . Welcome home!
- Type:
- Townhouse
- Sq.Ft.:
- 2,405
- Status:
- Active
- Beds:
- 3
- Lot size:
- 0.18 Acres
- Year built:
- 2015
- Baths:
- 3.00
- MLS#:
- PABU2078908
- Subdivision:
- Somerton Valley
ADDITIONAL INFORMATION
**Make This Your New Home!** Step into this inviting and spacious 2,400 square-foot end townhome, perfectly designed for modern living. As you enter through the foyer, you'll be greeted by an open layout that leads you upstairs to a generous living room, ideal for relaxing and entertaining. The heart of the home features a stylish kitchen and dining area, complete with a convenient kitchen island, making meal prep and gatherings a breeze. Step outside to your private deck, perfect for outdoor relaxation. On the next level discover three well-sized bedrooms, each bathed in natural light, and a conveniently located washer and dryer in the hallway. Donât miss the double sinks in the main bedroom's ensuite, adding a touch of luxury to your daily routine. The main bedroom has ample storage with 2 closets one being a walk-in closet! All bedrooms have ceiling/light fans as well. The fully finished basement offers additional living space and a walkout to the patio, providing even more room for leisure and entertainment. The home has an abundance of natural sunlight, along with neutral carpeting and recessed lighting throughout, it feels warm and welcoming. You'll also appreciate the two-car garage with ample storage, all nestled within the desirable Somerton Valley development. Enjoy easy access to nearby restaurants, shopping, and highways, making this location both convenient and vibrant. The property has more land than the average townhomes in the development as well (see survey with the seller disclosure) and even includes an automatic generator that powers the entire house for added convenience. This home is ready to welcome youâcome and make it yours!
- Type:
- Single Family
- Sq.Ft.:
- n/a
- Status:
- Active
- Beds:
- 5
- Lot size:
- 0.15 Acres
- Year built:
- 1978
- Baths:
- 7.00
- MLS#:
- PABU2082780
- Subdivision:
- Woodlyn Crossing
ADDITIONAL INFORMATION
Prepare to be captivated by this extraordinary 5-bedroom, 5-full-bathroom, and 2-half-bathroom masterpiece in the prestigious Woodlyn Crossing. This is not your typical home. From the moment you cross the enchanting drawbridge and step into the grand foyer, you'll be immersed in luxury and elegance. Every inch of the home has been meticulously redesigned with the finest finishes, creating an unparalleled living experience. The right wing of the home boasts a one-of-a-kind great room, where 16-foot coffered ceilings, exquisite oak flooring, recessed lighting, and intricate custom woodwork come together to create an awe-inspiring space. The open floor plan flows seamlessly into the gourmet kitchen and dining area, featuring vaulted ceilings, a massive center island, quartz countertops, and copper accents. With a double wall oven, top-of-the-line stainless steel appliances, and large porcelain floors, this kitchen is a chef's dream and perfect for entertaining. Adjacent to the great room is a stylish half bathroom, and two spacious bedrooms, one currently serving as a vibrant playroom. The cozy family room features a wood-burning fireplace, a wall of windows, and vaulted ceilings, all enhanced by the warmth of oak floors. The left wing of the home is a true sanctuary. The owner's suite features an intricately detailed vaulted ceiling, a spacious walk-in closet, and a luxurious ensuite bathroom with vaulted ceilings, a stall shower, a soaking tub, and dual vanities. Two additional bedrooms on this wing are equally impressive, each with its own custom bathroom and stunning oak flooring. This side of the home also offers a well-appointed laundry room and ample closet space throughout the hallway. The lower level is far from your typical basement. The expansive living area features herringbone vinyl flooring and a second wood-burning fireplace, making it the perfect cozy retreat. A full eat-in kitchen with white cabinetry, granite countertops, and a striking glass backsplash offers even more space for entertaining. Thereâs also a custom-designed powder room, multiple storage spaces, and walk-out access to a concrete patio and backyardâideal for outdoor gatherings during warmer months. Completing this exceptional home is an oversized 2.5-car garage, offering plenty of space for parking and storage. This home is truly a must-see to appreciate the craftsmanship and custom details that set it apart. Come experience luxury living at its finest!
- Type:
- Single Family
- Sq.Ft.:
- 3,510
- Status:
- Active
- Beds:
- 4
- Year built:
- 2024
- Baths:
- 3.00
- MLS#:
- PABU2077630
- Subdivision:
- None Available
ADDITIONAL INFORMATION
New Construction -Don't miss out-Currently the build is in progress-Pictures of the finished homes are from our builders past builds. Gallagher realty Group LLC. proudly presents this New 4-bedroom and 3-bathroom home that includes roof, siding, windows, electrical wiring with a 200-amp service electric panel, plumbing, two separate HVAC electric heat pumps/central air systems for controlled comfort. This home also features custom wainscoting, chair railings, crown molding, beautiful recessed electrical lighting and refined lighting fixtures. As you walk through the home, you are greeted with alluring laminate wood floors throughout and luxurious tilework. The layout in this home provides a smooth flow between the living room, kitchen and dining room areas. The kitchen features elegant white shaker cabinets, an oversized island with room for all of your cooking needs, granite countertops, subway backsplash tile, and stainless-steel appliances. The first-floor bathroom, and mudroom that have your washer/dryer/laundry room which also leads into the garage. All of the bedrooms are featured on the second floor. As you walk into the spacious master bedroom you are greeted with high vaulted ceilings, a large walk-in closet and a primary bathroom with a double sink vanity and beautiful tile work in the shower. One of the best features in this home is a fully finished basement providing additional living/hangout space for all of your family/friend gatherings. Do not miss out on this opportunity showing to start soon to see this beautiful property 10/31/2024.
- Type:
- Single Family
- Sq.Ft.:
- 2,420
- Status:
- Active
- Beds:
- 4
- Lot size:
- 0.17 Acres
- Year built:
- 1978
- Baths:
- 3.00
- MLS#:
- PABU2081780
- Subdivision:
- Woodlyn Crossing
ADDITIONAL INFORMATION
Welcome to this stunning home in the most desirable community of Woodlyn Crossing. This home has unique charm and charisma. Located on a quiet street in the premium section of the community. A true definition of pride of ownership. This house is very well organized and super clean, it will give you a feeling of warmth, comfort and relaxation. It offers 4 large bedrooms, 2.5 baths, ample closet space, large family room with wood-burning fireplace extending into enclosed summer room, hardwood floors, heated tile floors, finished basement, a huge backyard with spectacular curb appeal. As you walk in through the entryway you'll be greeted with a wide and spacious foyer. Up few steps to your right you will step in to a large living room with a huge front window. Living room extends into a dining room with a wide side window overlooking the side yard. Easy access from the dining room to updated kitchen with solid wood cabinets, large island, granite countertops and breakfast area. All stainless steel appliances. From the kitchen step down to a large family room with wood burning fireplace and tiled heated floors. Family room extends in to a large fully enclosed summer room with skylights and gargantuan windows with a glass slider out to the fenced private backyard, perfect for summer grilling, breath of fresh air or cup of coffee in the morning. A spectacular view from the yard will skip a heartbeat in the color changing seasons like spring, fall and winter. Updated powder room on main level, private office and access to garage. Hardwood floors throughout the house and heated floors in the family room and office. Finished basement with wet bar and private storage room. Upstairs will take you to 4 large bedrooms with ample closet space and 2 full baths. Large master bedroom has its own private bath with upgraded double vanity, large closet and custom tile shower where none of the details were overlooked. 3 additional bedrooms with upgraded hall bath. Finished basement with plenty of storage space. Community has a a swimming pool and playgrounds for children. Schedule your showing today. You will not be disappointed.
- Type:
- Single Family
- Sq.Ft.:
- 2,650
- Status:
- Active
- Beds:
- 4
- Lot size:
- 0.32 Acres
- Year built:
- 1972
- Baths:
- 3.00
- MLS#:
- PABU2082252
- Subdivision:
- Clover Hill
ADDITIONAL INFORMATION
Beautiful 4 Bedroom 2.5 Bath Split Level with fully finished basement located in Neshaminy School District. This home has been lovingly maintained and cared for, offering an open floor plan with many recent updates. Nice size family room offers a gas fireplace with full stone surround and mantle with a large window overlooking and exiting to a large rear covered patio. The lower level is also open to a bright eat-in kitchen, which has been recently updated with new cabinetry and beautiful quartz countertops. The dining room overlooks a private back yard, which connects to a living room with a beautiful bow window, allowing plenty of light with a wall of custom built in cabinets perfect for books or family photos. The third floor boasts a large master bedroom that was freshly painted with a walk in closet and recently updated full bath with beautiful gold finish. 3 additional bedrooms, updated full hall bath and large linen closet complete this floor. The hall bath was recently updated with porcelain tiles and a new tub. Additional features include a recently fully finished basement, 2 car garage, recessed lighting, new luxury vinyl flooring and recently renovated laundry/mud room with outside access. Newer windows throughout, Roof and Siding installed in 2018 along with a high efficiency HVAC Unit. Beautiful lot located on a quiet street with mature trees and well manicured lawn complete this wonderful home. Come and see for yourself what true pride of ownership looks like.
- Type:
- Single Family
- Sq.Ft.:
- 1,700
- Status:
- Active
- Beds:
- 3
- Year built:
- 1950
- Baths:
- 2.00
- MLS#:
- PABU2080468
- Subdivision:
- 000
ADDITIONAL INFORMATION
This center hall colonial cape cod is adorable! The exterior is surrounded by gardens and charming pathways. The back garden is open and well shaded from the sun. Great for sipping morning coffee or weekend entertaining! The first level is bright and airy and boasts of the kitchen, living room, dining room, large bedroom/office, full bath and a sun room. 2nd level is 2 bedrooms and a full bath. The basement is perfect for finishing. Located in a quiet neighborhood, this property is close to schools, parks, and shopping, offering the perfect blend of tranquility and accessibility.
- Type:
- Single Family
- Sq.Ft.:
- 1,512
- Status:
- Active
- Beds:
- 3
- Lot size:
- 0.46 Acres
- Year built:
- 1972
- Baths:
- 2.00
- MLS#:
- PABU2081686
- Subdivision:
- None Available
ADDITIONAL INFORMATION
Welcome to this newly renovated 3-bedroom, 2-bathroom Ranch-style home situated on a quiet street in a mature Bensalem Twp neighborhood. With its single-story layout, this house could easily become your forever home and the place where you and yours make memories to last for generations! Step inside to a bright and airy living room with its big bay window overlooking the approach to your front entrance. All of the main living spaces have lovely, neutral luxury vinyl plank flooring, perfect for easy cleaning and ready to compliment any décor palateâno matter how many times you change your style over the years! On the other side of the living room, you have a gorgeously updated eat-in kitchen and designated dining space, both full of natural light and waiting for all of your culinary adventures and the good times and laughter to be shared around the dinner table as the places around the it grow more and more with the years. The kitchen has all new Shaker-style cabinets, quartz countertops, and stainless-steel appliances. Access to your 2-car garage is, also, through your kitchenâhandy for taking in the groceries! Down the hallway on the other side of the house, you have two well-proportioned guest bedrooms that share a tastefully remodelled full bathroom with luxury vinyl tile flooring, new fixtures, and tiled tub/shower surround. The primary bedroom enjoys its own en-suite bathroom with tiled walk-in shower, new fixtures, and updated flooring. Downstairs, the unfinished basement offers plenty of storage space, as well as your washer/dryer hook-ups. New HVAC system installed Fall 2024. The fun and memory-making donât stop on the inside! Set up some chairs, throw some hamburgers on the grill on your deck just off of the kitchen/dining area, grab your baseball, and enjoy making the sorts of memories you only make on those beautiful-weather days outdoors. In addition, the property has an in-ground pool that has not been serviced but could become the hub of some splashing-good summer fun! Conveniently located just minutes from Route 1, the PA Turnpike, I-95, and Septa train station. Set up a showing today to see if this house could be the place that you and yours call âHomeâ for years to come!
- Type:
- Single Family
- Sq.Ft.:
- 2,828
- Status:
- Active
- Beds:
- 4
- Lot size:
- 1.83 Acres
- Year built:
- 1880
- Baths:
- 4.00
- MLS#:
- PABU2081440
- Subdivision:
- Neshaminy Woods
ADDITIONAL INFORMATION
Welcome home to this timeless & beautiful 4 bedroom home in Langhorne. Set far back from the road on just under 2 acres of land, this home displays the perfect combination of rustic charm and sophistication. Boasting architectural trim and modern upgrades, this home provides both luxury and functionality. Walk up to your oversized front porch with dual ceiling fans and step inside where you will immediately notice the original pumpkin pine wide plank wood flooring, historic character and meticulous care that grace this home throughout. Enter to your eat-in kitchen boasting an island for ample counter space, custom cabinetry, 6 burner Viking gas range oven with hood, high-end stainless steel appliances, wood stove set amongst red brick with custom wood mantel and pendant lighting. Off your kitchen is your recently updated sun room, which could double as playroom or office, featuring NEW luxury vinyl plank flooring, attached powder room AND direct access to your backyard patio! Continue from the kitchen to your formal dining room where you can entertain friends and family in style showcasing a beautiful chandelier, wainscotting trim AND access to the backyard, perfect for indoor/outdoor entertainment! Take a few steps further through custom double doors and relax in your cozy living room featuring a chauffeured ceiling with mahogany wooden beam ceiling accents, and a wood burning fireplace boasting a custom mantel and marble surround while accompanied by custom built in shelving. Step upstairs to your primary bedroom featuring a luxurious ensuite bathroom with dual free-standing sinks, tub shower/combo AND a large walk-in closet/dressing area! A spacious second bedroom complete with fireplace, full hallway bathroom boasting a claw foot tub, rain shower & heated towel warmer are next to an open landing/living area which complete this floor. Continue up to the top floor featuring two additional spacious bedrooms, each with access to the Jack and Jill style full bathroom, AND an office space! The full basement, with recently waterproofed walls, comes complete with a dedicated bar space to suit every entertainerâs dream complete with mini beverage fridge! The basement also offers an unfinished area for all your storage needs and a laundry space with washer, dryer and bonus utility sink! Bilco doors offer direct outdoor access to the basement for ease of moving items in and out. Step outside to your expansive backyard retreat featuring a stone paver patio where you can enjoy your morning coffee, mature landscaping for ample privacy, a fenced-in garden ideal for garden enthusiasts & to keep the deer out! Enjoy cozy evenings spent by your outdoor chimney, abundant space to enjoy outdoor activities and a bonus shed! Additionally out back you will find a truly one of a kind root cellar that can be used for wine storage, herb drying, or even a meditative retreat â the possibilities are endless! Other recent upgrades include a NEW roof over the office, copper gutters in the front of the house, NEW concrete front steps & sealed coating. The long driveway provides ample private parking for numerous cars and entertaining. The almost 2 acres has potential subdivision possibility for future investment potential for the new buyer. Additionally public sewer is available in the street and the sellers can provide quotes for hookup. Located close to Route 1, I 295 and the PA Turnpike for easy commuting AND ideally situated close to downtown Langhorne Boro offering a variety of restaurants and shopping and Playwicki Park! Neshaminy School District too! Donât miss your opportunity to see this beautiful home!
- Type:
- Single Family
- Sq.Ft.:
- 1,226
- Status:
- Active
- Beds:
- 3
- Lot size:
- 0.33 Acres
- Year built:
- 1949
- Baths:
- 2.00
- MLS#:
- PABU2080164
- Subdivision:
- Trevose
ADDITIONAL INFORMATION
LUCKY YOU! We are back on the market. Welcome to 4859 Wunder Avenue. This charming home is nestled on a nice quiet street with a great location. When you enter this adorable home you come into the living room, with a cute eat-in kitchen to the right. There is a bonus room with a sliding door with the blinds built in. This room could be an office, a playroom, or a family room. There is a bedroom on the main floor. There are two more bedrooms upstairs with a primary shower stall bathroom. Some cosmetics are needed, bring your ideas. The full basement has endless possibilities. The newer heat and air conditioner are from 2018, the water heater is brand new. Let's go outside, the private huge level yard with a newer fencing in all the way around will knock you off your feet. There is a gorgeous patio lined with hardscaping looks like it came out of a magazine. The lighting out back will let you enjoy Mother Nature with a fire pit. There is a two-story shed with plenty storage and all the lawn equipment. Come take a look. This home is priced to sell, the taxes are low. Great schools, great shopping, easy access to major highways. Come take a look today before it's too late.
- Type:
- Single Family
- Sq.Ft.:
- 1,035
- Status:
- Active
- Beds:
- 3
- Lot size:
- 0.1 Acres
- Year built:
- 1940
- Baths:
- 1.00
- MLS#:
- PABU2080428
- Subdivision:
- Feasterville
ADDITIONAL INFORMATION
PRICE REDUCED! Stop paying rent and HOA fees and own your own home or investment property. This move-in ready detached three-bedroom Cape Cod style home offers a main level primary bedroom, full bath, laundry room, kitchen and bonus room off the primary bedroom. The home has been updated with central air conditioning, tile bath, granite kitchen countertop, three new windows, paint, carpets and more. The living room features a ceramic floor tile area to accommodate a free standing wood burning fireplace included with the home. A detached two car garage offers extra storage space at the end of a paved driveway providing plenty of off-street parking. Come see this fantastic opportunity to own your own home or make it a great investment property providing monthly rental income. Conveniently located off Bustleton Ave close to shopping, dining and other services the area has to offer. Donât miss this fantastic opportunity for home ownership!
- Type:
- Single Family
- Sq.Ft.:
- 1,491
- Status:
- Active
- Beds:
- 4
- Lot size:
- 0.46 Acres
- Year built:
- 1951
- Baths:
- 2.00
- MLS#:
- PABU2081194
- Subdivision:
- Maple Grove
ADDITIONAL INFORMATION
**Welcome to 1878 Bridgetown Pike!** Located in the award winning Neshaminy School District, this charming 4-bedroom, 2-bathroom Cape offers a warm and inviting atmosphere, perfect for families or anyone looking for space and comfort. As you step through the beautiful front porch, youâre greeted by a spacious living room featuring gorgeous new luxury vinyl flooring that seamlessly connects to the kitchen. The kitchen boasts a cozy dining area and windows that provides a lovely view of the expansive backyard. On the first floor, youâll find a full bathroom featuring beautifully updated tilework in the shower. The main bedroom is also located on this floor along with a second bedroom. Upstairs, two additional bedrooms await, along with a versatile bonus area ideal for reading, gaming, or creating a cozy retreat. The expansive basement is a highlight, providing ample space for entertaining, a potential home gym, a workspace, and laundry facilities. It also features the second bathroom for added convenience. Step outside to discover a stunning backyard that offers endless possibilities for outdoor activities and relaxation. Set back from the road, this property includes a spacious driveway with plenty of parking for guests. Donât miss your chance to see this wonderful home! Schedule your showing today!
- Type:
- Manufactured Home
- Sq.Ft.:
- n/a
- Status:
- Active
- Beds:
- 2
- Year built:
- 2008
- Baths:
- 2.00
- MLS#:
- PABU2080966
- Subdivision:
- Eastern Dawn Mhp
ADDITIONAL INFORMATION
Welcome home to 2304 Brownsville Rd, Unit 11. This stunning manufactured home is located in the sought after Eastern Dawn Mobile Home Park, across the street from the Tawanka Elementary school in Neshaminy School District. The home offers two generous sized bedrooms, two full bathrooms, a large living room, and a beautiful kitchen with a large dining area. With so many conveniences, such as a ramp entryway, in-home laundry, and gas cooking, you won't want to miss this opportunity. The community requires a minimum 670 credit score pulled from TransUnion and does not allow dogs. All potential buyers must submit and offer and then apply through the park office. The real estate agent, broker, and seller do not have any influence or control over the application process.
- Type:
- Single Family
- Sq.Ft.:
- 1,078
- Status:
- Active
- Beds:
- 2
- Lot size:
- 0.27 Acres
- Year built:
- 1924
- Baths:
- 1.00
- MLS#:
- PABU2080800
- Subdivision:
- Feasterville
ADDITIONAL INFORMATION
Welcome Home and step into this beautifully remodeled 2-bedroom, 1-bathroom ranch-style home located in the highly sought-after Neshaminy School District. This gem, recently renovated in 2024, boasts a range of impressive upgrades, including: New Siding & Windows, Vinyl Hardwood Flooring, Custom Full Bathroom with Double Vanity Sinks, Butcher Block Kitchen Countertops, Spray Foam Insulation, Fresh Paint Throughout, Trex Deck, Exterior Paver Pathway, Stunning Landscaping & Curb Appeal, Oil Tank, Electric Service & Panel, Hot Water Heater, Stone Veneer Front, and Much More. As you enter, youâll be greeted by a spacious eat-in kitchen featuring solid wood custom cabinets, large pantry, and inviting butcher block countertops. The open floor plan seamlessly connects the dining room to the living room, where natural light floods the space through new French doors that lead to the deck and backyard. There is an additional room that offers flexibility as a den or playroom and has new carpeting. The generously sized bathroom has custom double vanity sinks, elegant ceramic tiles, and modern lighting fixtures. Both bedrooms are well-appointed with new carpet, and youâll love the large walk-up attic that provides plenty of extra storage space and endless possibilities. The backyard is a true oasis, perfect for entertaining friends and family gatherings. With its proximity to shopping and major highways, this home combines convenience with charm. Donât miss this opportunity to make this home yours!
- Type:
- Single Family
- Sq.Ft.:
- 2,100
- Status:
- Active
- Beds:
- 3
- Lot size:
- 0.34 Acres
- Year built:
- 1968
- Baths:
- 2.00
- MLS#:
- PABU2080286
- Subdivision:
- Neshaminy Woods
ADDITIONAL INFORMATION
Welcome to your new homeâa charming split-level residence nestled in a tranquil, woodsy setting. This inviting property offers the perfect blend of comfort and convenience, ideal for those seeking a peaceful retreat from the hustle and bustle of everyday life. As you step into the foyer, take a moment to unwind and catch up after a long day. Hang your coat and sort through the mail before heading up to the formal living room with decorative fireplace. Here, you'll enjoy ever-changing views of the seasons, enhanced by natural light that creates a warm and welcoming atmosphereâperfect for family gatherings and entertaining friends. The adjacent dining area flows seamlessly from the living space, making it easy to host dinners and celebrations. The well-appointed kitchen features an abundance of cabinetry, modern appliances, and a user-friendly layout that simplifies meal prep. Whether you're cooking for a crowd or enjoying a quiet dinner, this space has everything you need. Upstairs, you'll find three comfortable bedrooms, each with its own unique charm. The master bedroom serves as a peaceful retreat, while the additional bedrooms offer versatility for family, guests, or a home office. A full bathroom with a tub/shower combo completes this level. The lower level family room is going to be quite the hangout with the custom built wet bar. If these walls could talk they would tell stories of friends and family gathering for great times. The finished basement is a fantastic spot to continue the entertainmentâperfect for a home gym or playroomâand conveniently houses the laundry area. Step outside to your woodsy oasis, where lush greenery surrounds you, providing a tranquil atmosphere for outdoor activities, gardening, or simply unwinding in nature. Additional highlights of this delightful home include an abundance of storage throughout, 2 attic accesses, 2 car garage, a spacious driveway for off-street parking of at least 6 cars, energy efficient gas baseboard heat. Close proximity to parks, shopping, and dining options. Plus, with easy access to major highways, commuting is a breeze, whether to Philadelphia or NJ. Donât miss your chance to own this beautiful property in Neshaminy Woods! Itâs conveniently located near the Neshaminy Woods Swim Club for those looking to join. This home truly combines the warmth of a cozy retreat with the practicality of modern living.
- Type:
- Single Family
- Sq.Ft.:
- 3,100
- Status:
- Active
- Beds:
- 4
- Lot size:
- 0.4 Acres
- Year built:
- 1926
- Baths:
- 3.00
- MLS#:
- PABU2079878
- Subdivision:
- Neshaminy Falls
ADDITIONAL INFORMATION
Welcome to 2024 Summit Avenue! Enjoy modern living with all new finishes throughout the home. This beautiful 4-bedroom, 2.5-bathroom single-family residence is nestled in a tranquil woodsy neighborhood that offers the perfect blend of privacy and modern convenience. Bordering onto Neshaminy Creek, this property provides a peaceful retreat while remaining close to local amenities. Step inside to discover a layout that includes the potential for a first level in-law suite, retreat for guests, multigenerational living, or an additional recreational zone. The main level boasts spacious living areas and a stylish, professionally designed kitchen, complete with an additional private entrance for added convenience. The main living area offers an office space and access to your outdoor environment, which includes a patio for relaxing or entertaining. The upper level features a primary bathroom conveniently located within the main bedroom, along with an additional full bathroom in the hallway to serve the other three bedrooms. Pull-down attic stairs provide access for additional storage. Located in Neshaminy School District, this home is surrounded by nature yet conveniently situated. Enjoy the peace of a quiet, secluded street while having access to schools, parks, and shopping just a short drive away. Donât miss out on this opportunity to own a thoughtfully crafted home with an emphasis on attention to detail in a picturesque setting!
- Type:
- Single Family
- Sq.Ft.:
- 2,134
- Status:
- Active
- Beds:
- 3
- Lot size:
- 0.06 Acres
- Year built:
- 2010
- Baths:
- 3.00
- MLS#:
- PABU2079946
- Subdivision:
- Walnut Grove
ADDITIONAL INFORMATION
Available for quick settlement. Check out this spectacular townhouse in a superior location within the Walnut Grove Community. Enjoy relaxing & barbecuing on the large rear deck overlooking gorgeous landscaped open space in rear. This modern townhome offers great spaces, low maintenance and HOA services for today's busy lifestyles. Featuring 9 foot ceilings, crown moldings, gleaming hardwood floors, a beautiful island kitchen with handsome cherry cabinets & granite counters, dining area open to the 2 story family room with gas fireplace, recessed lighting and sliding door to the large 12x24 composite deck and a finished walk-out basement. A lovely open staircase with curved railing leads you to the 2nd floor consisting of a spacious master bedroom with en suite with shower, soaking tub, double vanities, walk-in closets and a Juliet balcony! Spacious 2nd & 3rd bedrooms offer ample closets. The 2nd floor laundry room will be a great step saver. The finished walk-out basement offers an abundance of additional living space that would be perfect for a home theatre. The utility room with gas heater & hot water heater offers additional storage space. The garage features an automatic door opener and direct access entry into the house. A convenient powder room is located at interior garage entry. This home is in move-in condition and has been well maintained by it's owners of 10 years. This location is very convenient to Pa Turnpike access, Route 1, Regional Septa Rail, and multiple shops & fantastic restaurants.
- Type:
- Single Family
- Sq.Ft.:
- 1,520
- Status:
- Active
- Beds:
- 3
- Lot size:
- 0.36 Acres
- Year built:
- 1927
- Baths:
- 2.00
- MLS#:
- PABU2079818
- Subdivision:
- Trevose Hgts
ADDITIONAL INFORMATION
Don't miss this incredible opportunity to own a stunning single-family home on a quiet street in the heart of Feasterville, PA. This beautiful property offers 3 spacious bedrooms with ample storage, and 2 fully updated bathrooms, renovated just a few years ago. The open-concept living room seamlessly flows into a modern, stylish kitchen, featuring stainless steel appliances and a massive island with abundant storage. The kitchen was completely remodeled in 2020, offering both functionality and a sleek design. The home's modern finishes blend perfectly with its practical features, adding incredible value. Cozy up in the living room by the electric fireplace, admire the contemporary metal railings, and enjoy the decorative stone wall. Every aspect of this home is maintenance-free and well-cared for, with a 2020 Lennox HVAC system, new roof, new flooring, and Renewal by Andersen windows, sliding doors, and new interior and exterior doors. The main-level master bedroom boasts a much-needed walk-in closet and a luxurious en-suite bathroom with heated floors, plus direct access to a brand-new, large deck. If you've ever dreamed of owning a Jacuzziâyou're in luck, as this one is fully functional. For entertainment, the Rockville sound system with built-in speakers on the first floor and the Nest thermostat are included with the home. Step outside to find a fully fenced, low-maintenance backyard that's beautifully landscaped. It's ready for weekend gatherings or holidays with friends and familyâjust mow the lawn to keep it looking its best! You'll also be wowed by the oversized 2-car detached garage, which offers three garage doors for added convenience, a mini-split AC and heating system for year-round comfort, mounted TV and outlets for Tesla chargers. Still need more storage? There's also a handy shed in the backyard. Bonus: All indoor and outdoor furniture along with 3 TVs, are negotiable!
- Type:
- Single Family
- Sq.Ft.:
- 1,638
- Status:
- Active
- Beds:
- 4
- Lot size:
- 0.26 Acres
- Year built:
- 1957
- Baths:
- 2.00
- MLS#:
- PABU2079720
- Subdivision:
- Feasterville Farms
ADDITIONAL INFORMATION
Welcome to this single-level living in this well-maintained charming ranch-style home that situated on a tranquil corner lot. The main level features a good size living room with a fireplace and a large window overlooking the backyard swimming pool; Updated kitchen with newer appliance and a full bathroom with heated bathroom lights, Spa shower with bench; Open-concept family room and dining area with a sliding door leads to a bright and airy sunroom with heating for the winter months, perfect for enjoying your morning coffee or a reading. Three cozy bedrooms with cedar closet. Here comes a surprise, a spiral staircase will lead you to a 2nd floor finished loft / home office and 4th bedroom with a private bath. Enjoy the beautiful California Garden with Fragrant Roses, Peonies, Oriental Lilies, Crepe Myrtles, Hibiscus, Japanese Cherries, etc..... An in-ground swimming pool, ideal for relaxation and entertainment during warm summer months! Also, there is a screened gazebo, offering a bug-free environment perfect for outdoor dining and entertaining. An oversized two-car garage and a full basement completed the whole house. This property offers privacy and minimal traffic, creating a serene living environment that perfect for families and those looking for a peaceful retreat. Located within the Neshaminy School District, you're with easy access to NJ, NY and Philadelphia, PECO GAS line recently installed and available for connection. Well maintained and move-in ready. Don't miss the opportunity to make this charming ranch house your forever home!
- Type:
- Manufactured Home
- Sq.Ft.:
- 1,344
- Status:
- Active
- Beds:
- 3
- Year built:
- 1996
- Baths:
- 2.00
- MLS#:
- PABU2079548
- Subdivision:
- Eastern Dawn Mhp
ADDITIONAL INFORMATION
Rare opportunity to find a 3BR unit in this neighborhood! Ready to move in! This is a large, well maintained 3 BR, 2 BA rancher with brand new paint and carpeting, located in Neshaminy School District! There is plenty of storage with many large closets, extensive kitchen cabinets and a shed along the side of the home. Eastern Dawn is a very popular modular home park in Bucks County and it's conveniently located near all shopping and transportation! Buyer(s) must be approved by Eastern Dawn management. No dogs allowed but 1 cat is acceptable. There is a $50 application fee and a credit score of 670 or better to be considered. Land lease is $695/month.
© BRIGHT, All Rights Reserved - The data relating to real estate for sale on this website appears in part through the BRIGHT Internet Data Exchange program, a voluntary cooperative exchange of property listing data between licensed real estate brokerage firms in which Xome Inc. participates, and is provided by BRIGHT through a licensing agreement. Some real estate firms do not participate in IDX and their listings do not appear on this website. Some properties listed with participating firms do not appear on this website at the request of the seller. The information provided by this website is for the personal, non-commercial use of consumers and may not be used for any purpose other than to identify prospective properties consumers may be interested in purchasing. Some properties which appear for sale on this website may no longer be available because they are under contract, have Closed or are no longer being offered for sale. Home sale information is not to be construed as an appraisal and may not be used as such for any purpose. BRIGHT MLS is a provider of home sale information and has compiled content from various sources. Some properties represented may not have actually sold due to reporting errors.
Feasterville Trevose Real Estate
The median home value in Feasterville Trevose, PA is $428,400. This is higher than the county median home value of $423,700. The national median home value is $338,100. The average price of homes sold in Feasterville Trevose, PA is $428,400. Approximately 82.56% of Feasterville Trevose homes are owned, compared to 15.27% rented, while 2.18% are vacant. Feasterville Trevose real estate listings include condos, townhomes, and single family homes for sale. Commercial properties are also available. If you see a property you’re interested in, contact a Feasterville Trevose real estate agent to arrange a tour today!
Feasterville Trevose, Pennsylvania 19053 has a population of 25,718. Feasterville Trevose 19053 is less family-centric than the surrounding county with 29.78% of the households containing married families with children. The county average for households married with children is 32.42%.
The median household income in Feasterville Trevose, Pennsylvania 19053 is $87,441. The median household income for the surrounding county is $99,302 compared to the national median of $69,021. The median age of people living in Feasterville Trevose 19053 is 44.3 years.
Feasterville Trevose Weather
The average high temperature in July is 85.5 degrees, with an average low temperature in January of 22.9 degrees. The average rainfall is approximately 47.6 inches per year, with 15.4 inches of snow per year.
