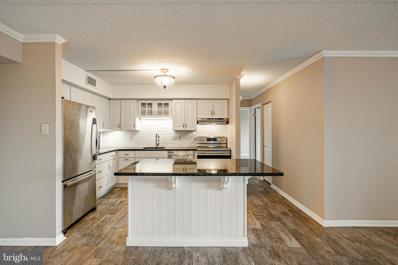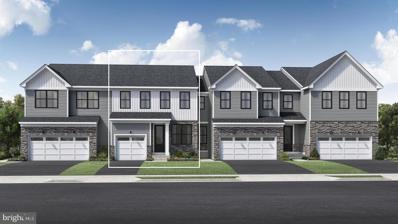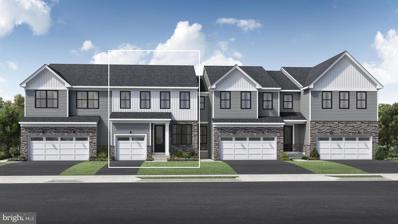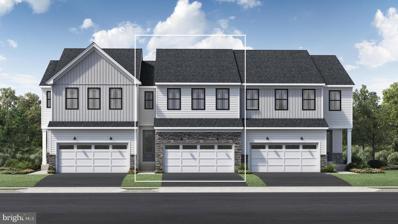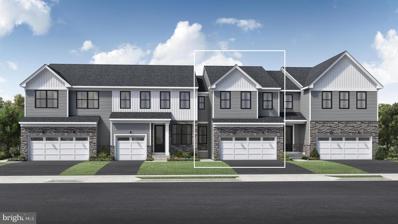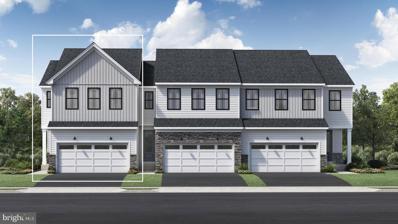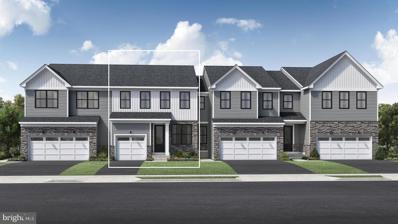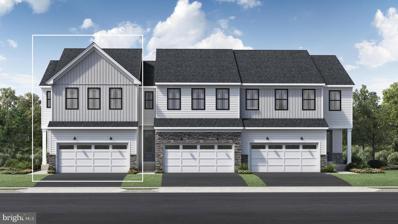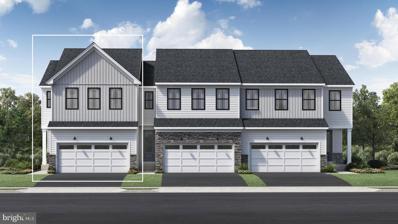King Of Prussia PA Homes for Sale
- Type:
- Single Family
- Sq.Ft.:
- 1,170
- Status:
- Active
- Beds:
- 2
- Lot size:
- 0.03 Acres
- Year built:
- 1972
- Baths:
- 2.00
- MLS#:
- PAMC2098572
- Subdivision:
- Valley Forge Tower
ADDITIONAL INFORMATION
Welcome to Valley Forge Towers and Luxury Living at its finest! This community is Maintenance FREE, with 24/7 Security Guard, and is located where King of Prussia and the Historic Valley Forge meet, offering an easygoing lifestyle with all the region's best luxuries and amenities without the price tag. This luxurious, carefree lifestyle can all be realized with this beautifully renovated 2-bed, 2-bath condo. As you enter this home you will be greeted with an open-concept layout that is filled with tons of natural light. The first thing you will notice are the fantastic renovations. Renovations include but are not limited to high-end, solid wood, soft close, kitchen cabinets, beautiful granite countertops, stainless steel appliances, two nicely updated bathrooms, all new doors and windows, and stunning tile floors that look like Luxury Vinyl Tile (LVT) but are more durable and longer lasting. This home also has a wonderful balcony with incredible views where you can enjoy your morning coffee or evening drinks! The Monthly Condominium fees include a 24/7 Security Guard, Water, Sewer, Trash, Snow Removal, INTERNET, CABLE TV INCLUDING PREMIUM CHANNELS (HBO, Cinemax, Showtime, Hitz), YEARLY MAINTENANCE ON and REPLACEMENT OF A/C, HEATING SYSTEM & HOT WATER HEATER. A one-time $25 fee gives you a lifetime membership to the Clubhouse with a fully Equipped Exercise/Weight Room, Indoor and Outdoor Pool, Tennis Courts, Volleyball Courts, Basketball Courts, Car Wash area, Seating and Picnic area with Barbecues and rentable ballroom for events. On the ground floor of the building, there are retail shops, Barber Shop, Deli, Dry Cleaners, Mediterranean Restaurant, Nail Shop, Hair Salon, Dentist, Eye Doctor, Orthodontist, Acupuncturist, Travel Agent, Tax Account, and More! The Upper Merion Rambler and SEPTA bus takes you from your doorstep to nearby shopping and to Philadelphia. Valley Forge Towers is conveniently located and is only a few minutes from the CHOP, Einstein Healthcare, Jefferson Health, Mainline Health, K.O.P Mall, TopGolf, iFLY Indoor Skydiving, Philadelphia Outlets, Valley Forge Casino, Wegmans, and 422, PA Turnpike, 76 & 23 highways.
- Type:
- Single Family
- Sq.Ft.:
- 2,114
- Status:
- Active
- Beds:
- 3
- Year built:
- 2023
- Baths:
- 3.00
- MLS#:
- PAMC2099556
- Subdivision:
- Stonebrook At Upper Merion
ADDITIONAL INFORMATION
COMING SOON Brentford Floorplan. Youâll feel right at home in the Brentford starting with an inviting foyer that opens onto the spacious flex room with views to the expansive great room with rear yard access. The well-designed kitchen is highlighted by a large center island with breakfast bar, plenty of counter and cabinet space, and sizable pantry. Highlighting the elegant primary bedroom suite are dual walk-in closets and beautiful primary bath with dual-sink vanity, luxe shower, and private water closet. Secondary bedrooms feature generous closets and shared hall bath with dual-sink vanity and linen storage. Additional highlights include a convenient powder room, everyday entry, centrally located laundry, and additional storage throughout.
- Type:
- Single Family
- Sq.Ft.:
- 2,114
- Status:
- Active
- Beds:
- 3
- Year built:
- 2023
- Baths:
- 3.00
- MLS#:
- PAMC2095246
- Subdivision:
- Stonebrook At Upper Merion
ADDITIONAL INFORMATION
To Be Built Brentford Floorplan. Youâll feel right at home in the Brentford starting with an inviting foyer that opens onto the spacious flex room with views to the expansive great room with rear yard access. The well-designed kitchen is highlighted by a large center island with breakfast bar, plenty of counter and cabinet space, and sizable pantry. Highlighting the elegant primary bedroom suite are dual walk-in closets and beautiful primary bath with dual-sink vanity, luxe shower, and private water closet. Secondary bedrooms feature generous closets and shared hall bath with dual-sink vanity and linen storage. Additional highlights include a convenient powder room, everyday entry, centrally located laundry, and additional storage throughout.
- Type:
- Single Family
- Sq.Ft.:
- 1,821
- Status:
- Active
- Beds:
- 3
- Year built:
- 2023
- Baths:
- 3.00
- MLS#:
- PAMC2095244
- Subdivision:
- Stonebrook At Upper Merion
ADDITIONAL INFORMATION
To Be Built Lanfair Floorplan. With a warm and intimate design, the Lanfair is a joy to come home to each day. A bright foyer flows into the spacious great room with rear yard access, overlooking the well-appointed kitchen enhanced by a large center island with breakfast bar, plenty of counter and cabinet space, and roomy pantry. Complementing the lovely primary bedroom suite are an ample walk-in closet and serene primary bath with dual-sink vanity, luxe shower, linen storage. Secondary bedrooms feature ample closets and shared hall bath. Additional highlights include a convenient powder room, everyday entry, centrally located laundry, and additional storage.
- Type:
- Single Family
- Sq.Ft.:
- 1,806
- Status:
- Active
- Beds:
- 3
- Year built:
- 2023
- Baths:
- 3.00
- MLS#:
- PAMC2095242
- Subdivision:
- Stonebrook At Upper Merion
ADDITIONAL INFORMATION
To Be Built Carisbrooke Floorplan. Make the most of every moment in the Carisbrooke, where the airy foyer reveals the elegant dining room, with views to the spacious great room with rear yard access beyond. The well-designed kitchen is complete with a large center island with breakfast bar, plenty of counter and cabinet space, and an ample pantry. The beautiful primary bedroom suite is highlighted by a sizable walk-in closet and generous primary bath with dual-sink vanity and luxe shower. Secondary bedrooms feature roomy closets and shared hall bath. Additional highlights include a convenient powder room, everyday entry, centrally located laundry, and additional storage.
- Type:
- Single Family
- Sq.Ft.:
- 1,806
- Status:
- Active
- Beds:
- 3
- Year built:
- 2023
- Baths:
- 3.00
- MLS#:
- PAMC2095238
- Subdivision:
- Stonebrook At Upper Merion
ADDITIONAL INFORMATION
To Be Built Carisbrooke Floorplan. Make the most of every moment in the Carisbrooke, where the airy foyer reveals the elegant dining room, with views to the spacious great room with rear yard access beyond. The well-designed kitchen is complete with a large center island with breakfast bar, plenty of counter and cabinet space, and an ample pantry. The beautiful primary bedroom suite is highlighted by a sizable walk-in closet and generous primary bath with dual-sink vanity and luxe shower. Secondary bedrooms feature roomy closets and shared hall bath. Additional highlights include a convenient powder room, everyday entry, centrally located laundry, and additional storage.
- Type:
- Single Family
- Sq.Ft.:
- 2,099
- Status:
- Active
- Beds:
- 3
- Year built:
- 2023
- Baths:
- 3.00
- MLS#:
- PAMC2095236
- Subdivision:
- Stonebrook At Upper Merion
ADDITIONAL INFORMATION
To Be Built Avonwood Elite Floorplan. The charming Avonwood Elite brings delight to every day. A welcoming two-story foyer flows into the spacious great room and casual dining area with desirable rear yard access. Complementing the well-appointed kitchen is a large center island with breakfast bar, plenty of counter and cabinet space, and roomy walk-in pantry. The marvelous primary bedroom suite is enhanced by a massive walk-in closet and charming primary bath with dual-sink vanity, luxe shower, and linen storage. Overlooking a generous loft, secondary bedrooms feature sizable closets and shared hall bath. Additional highlights include a convenient powder room, everyday entry, centrally located laundry, and additional storage.
- Type:
- Single Family
- Sq.Ft.:
- 1,946
- Status:
- Active
- Beds:
- 3
- Year built:
- 2023
- Baths:
- 3.00
- MLS#:
- PAMC2095234
- Subdivision:
- Stonebrook At Upper Merion
ADDITIONAL INFORMATION
To be built Penwyn Elite. Every inch of the spacious Penwyn Elite is designed to fit your lifestyle. The lovely foyer reveals the bright casual dining area and spacious great room with desirable access to the rear yard. Enhancing the well-appointed kitchen are a large center island with breakfast bar, plenty of counter and cabinet space, and a roomy pantry. The superb primary bedroom suite is complete with a generous walk-in closet and marvelous primary bath with dual-sink vanity, luxe shower, and private water closet. Secondary bedrooms feature sizable closets and shared hall bath with dual-sink vanity and linen storage. Additional highlights include a convenient powder room, everyday entry, centrally located laundry, and additional storage throughout.
- Type:
- Single Family
- Sq.Ft.:
- 2,286
- Status:
- Active
- Beds:
- 3
- Year built:
- 2023
- Baths:
- 3.00
- MLS#:
- PAMC2095232
- Subdivision:
- Stonebrook At Upper Merion
ADDITIONAL INFORMATION
To Be Built Wyndale Elite Floorplan. The Wyndale Eliteâs comfortable layout and stunning presentation bring your dreams for home into reality. The soaring two-story foyer reveals the expansive great room, with views to the bright casual dining area with rear yard access. The well-designed kitchen offers a large center island with breakfast bar, wraparound counter and cabinet space, and sizable pantry. The charming primary bedroom suite is complete with an ample walk-in closet and deluxe primary bath with dual-sink vanity, luxe shower, and linen storage. Central to a generous loft, secondary bedrooms feature walk-in closets and shared hall bath with dual-sink vanity and linen storage. Additional highlights include a secluded office, convenient powder room, everyday entry, centrally located laundry, and additional storage.
© BRIGHT, All Rights Reserved - The data relating to real estate for sale on this website appears in part through the BRIGHT Internet Data Exchange program, a voluntary cooperative exchange of property listing data between licensed real estate brokerage firms in which Xome Inc. participates, and is provided by BRIGHT through a licensing agreement. Some real estate firms do not participate in IDX and their listings do not appear on this website. Some properties listed with participating firms do not appear on this website at the request of the seller. The information provided by this website is for the personal, non-commercial use of consumers and may not be used for any purpose other than to identify prospective properties consumers may be interested in purchasing. Some properties which appear for sale on this website may no longer be available because they are under contract, have Closed or are no longer being offered for sale. Home sale information is not to be construed as an appraisal and may not be used as such for any purpose. BRIGHT MLS is a provider of home sale information and has compiled content from various sources. Some properties represented may not have actually sold due to reporting errors.
King Of Prussia Real Estate
The median home value in King Of Prussia, PA is $428,700. This is higher than the county median home value of $419,100. The national median home value is $338,100. The average price of homes sold in King Of Prussia, PA is $428,700. Approximately 47.55% of King Of Prussia homes are owned, compared to 43.69% rented, while 8.76% are vacant. King Of Prussia real estate listings include condos, townhomes, and single family homes for sale. Commercial properties are also available. If you see a property you’re interested in, contact a King Of Prussia real estate agent to arrange a tour today!
King Of Prussia, Pennsylvania 19406 has a population of 23,841. King Of Prussia 19406 is more family-centric than the surrounding county with 38.17% of the households containing married families with children. The county average for households married with children is 34.89%.
The median household income in King Of Prussia, Pennsylvania 19406 is $98,517. The median household income for the surrounding county is $99,361 compared to the national median of $69,021. The median age of people living in King Of Prussia 19406 is 36.9 years.
King Of Prussia Weather
The average high temperature in July is 87.2 degrees, with an average low temperature in January of 21.2 degrees. The average rainfall is approximately 46.9 inches per year, with 16.6 inches of snow per year.
