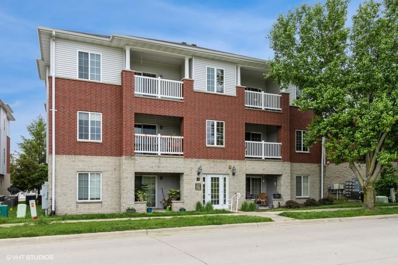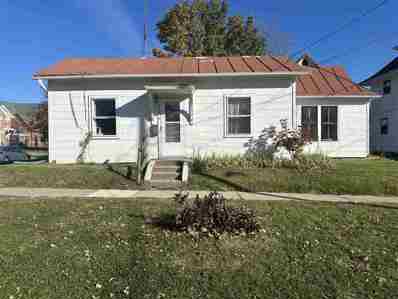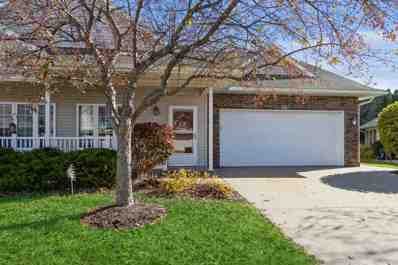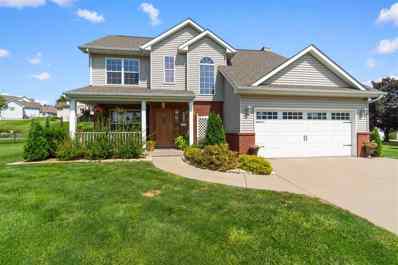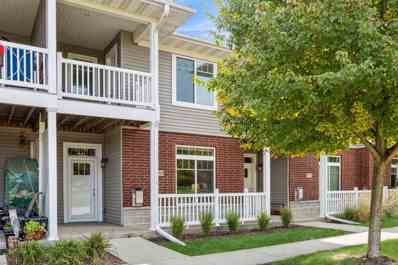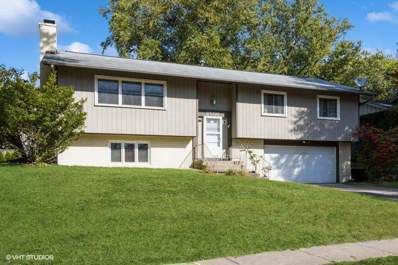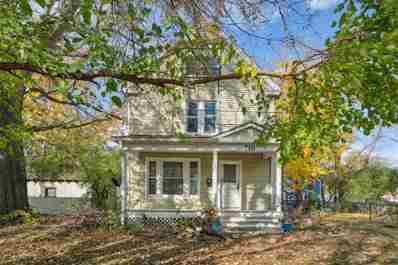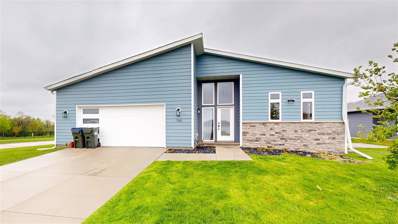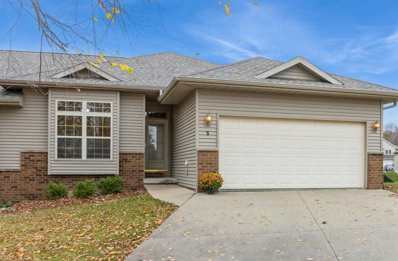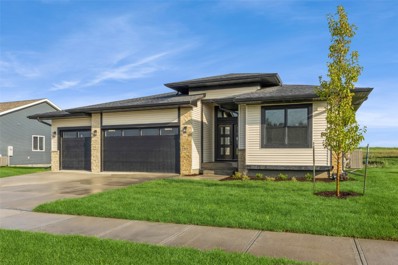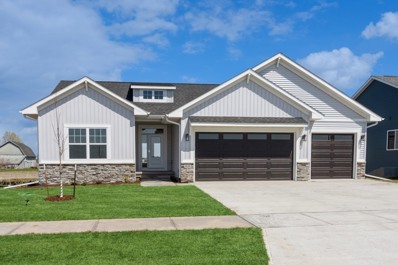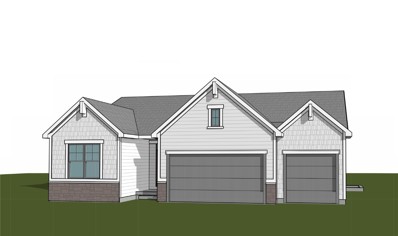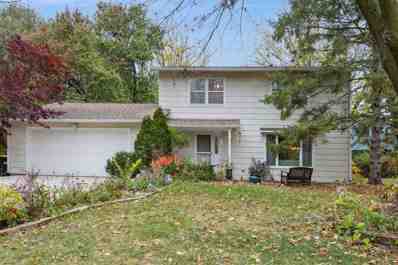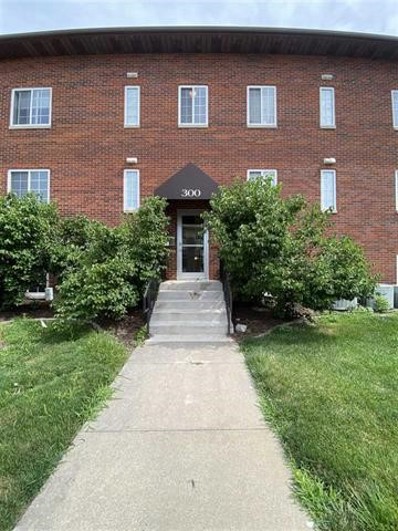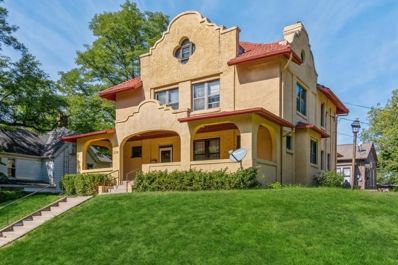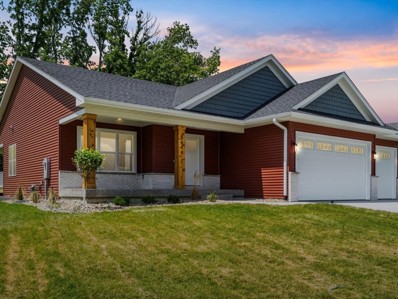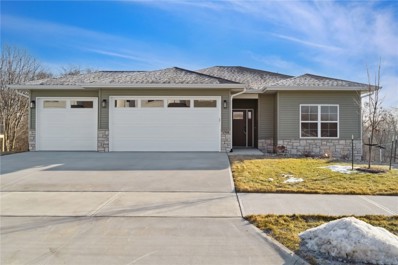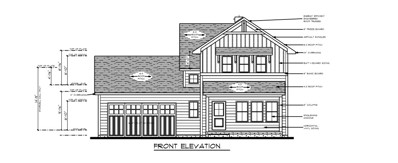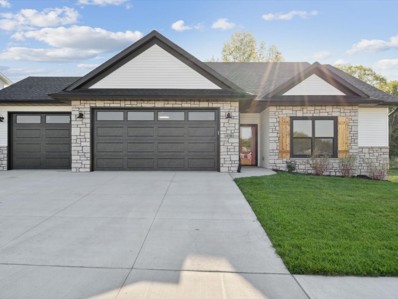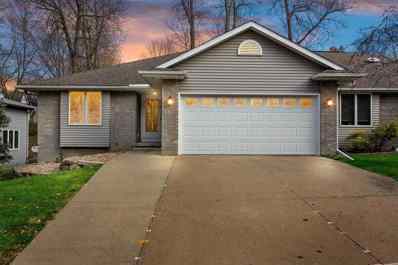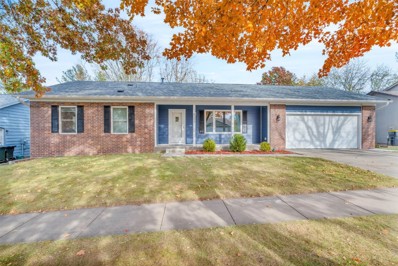Iowa City IA Homes for Sale
$159,900
4331 York Place Iowa City, IA 52245
- Type:
- Condo
- Sq.Ft.:
- 858
- Status:
- NEW LISTING
- Beds:
- 2
- Year built:
- 2004
- Baths:
- 1.00
- MLS#:
- 202406319
- Subdivision:
- Mayfield Condominiums
ADDITIONAL INFORMATION
$210,000
332 N Johnson St Iowa City, IA 52245
- Type:
- Multi-Family
- Sq.Ft.:
- 1,092
- Status:
- NEW LISTING
- Beds:
- 2
- Lot size:
- 0.11 Acres
- Year built:
- 1890
- Baths:
- 1.00
- MLS#:
- 202406317
- Subdivision:
- Original Township
ADDITIONAL INFORMATION
- Type:
- Condo
- Sq.Ft.:
- 1,262
- Status:
- NEW LISTING
- Beds:
- 2
- Year built:
- 2003
- Baths:
- 1.00
- MLS#:
- 202406309
- Subdivision:
- Mayfield Condominium
ADDITIONAL INFORMATION
- Type:
- Single Family
- Sq.Ft.:
- 2,782
- Status:
- NEW LISTING
- Beds:
- 4
- Lot size:
- 0.37 Acres
- Year built:
- 1997
- Baths:
- 4.00
- MLS#:
- 202406306
- Subdivision:
- Windsor Ridge
ADDITIONAL INFORMATION
$279,900
480 Charlotte Ln Iowa City, IA 52245
- Type:
- Condo
- Sq.Ft.:
- 1,608
- Status:
- NEW LISTING
- Beds:
- 3
- Year built:
- 2012
- Baths:
- 3.00
- MLS#:
- 202406308
- Subdivision:
- Cardigan Park
ADDITIONAL INFORMATION
$229,900
1229 Arthur St Iowa City, IA 52240
- Type:
- Single Family
- Sq.Ft.:
- 1,694
- Status:
- NEW LISTING
- Beds:
- 4
- Year built:
- 1971
- Baths:
- 2.00
- MLS#:
- 202406300
- Subdivision:
- Towncrest
ADDITIONAL INFORMATION
$1,445,000
2691 NE Hwy 1 Iowa City, IA 52240
Open House:
Saturday, 11/16 3:00-5:00PM
- Type:
- Single Family
- Sq.Ft.:
- 5,976
- Status:
- NEW LISTING
- Beds:
- 7
- Lot size:
- 2.48 Acres
- Year built:
- 2020
- Baths:
- 5.00
- MLS#:
- 2407800
ADDITIONAL INFORMATION
Welcome to this breathtaking custom acreage where luxury meets comfort in every detail. You will be immediately impressed walking to your front door that makes a bold statement under the stunning covered entry into a spacious main level designed for both elegance and ease of living. When entering you will first notice all the natural light, vaulted ceilings and a dramatic floor-to-ceiling stone fireplace creating a warm family room that leads into a dream kitchen that is fully equipped with a large island, double ovens, quartz countertops, and a massive butler’s pantry — perfect for both everyday cooking and entertaining. There are large sliders off of the formal dining area that lead to your beautiful covered maintenance free deck looking into your private wooded back yard. The primary suite is a true retreat, featuring a spa-like en suite and an oversized walk-in closet complete with its own island. There are three additional bedrooms all with large closets and two more full bathrooms as well as a perfect mudroom with lockers and large private laundry room making daily chores a breeze. The walk-out basement is an entertainer’s paradise with a fully outfitted wet bar open to a second family room, complete with heated floors divided into 4 zones for ultimate comfort and efficiency. This level also includes a secondary suite with en suite, two more bedrooms, another full bathroom and a spacious workout room. A theater room is ready to be finished to your specifications and there is an additional extra large storage room. Every detail has been carefully considered, with features like a central vacuum system, additional soundproofing in walls and floors, a high-efficiency geothermal system, and Hunter Douglas blinds throughout. The oversized 3-stall garage (1500 sq ft) includes a convenient dog wash, heater and steps directly to your basement. Don’t forget there is a 48 x 80 shop with 12’ x 14’ overhead doors, perfect for large trailers or Rvs . The shop has water run to it and a lofted area built in and is ready to accommodate all your projects and storage needs. This home sits on 2.48 acres and has just under 6,000 sq ft and truly must be seen to be fully appreciated—schedule your private tour today and experience the beauty, functionality, and unparalleled craftsmanship for yourself! Located perfectly between Iowa City and Solon you get the perks both cities have to offer. Lots to do with two popular golf courses nearby Saddleback and McBride golf course, Coralville Lake and Lake McBride and lots of parks. Great restaurants such as Big Grove, BlueBird Cafe, Uncle Sangs Sushi, El Sol, Frida Kahlo, Buff’s Game day and more. Don’t forget the cute boutiques and coffee shops like Eat Shop, Good Vibes, Zoetic, and Gifted Blessings
- Type:
- Single Family
- Sq.Ft.:
- 2,017
- Status:
- NEW LISTING
- Beds:
- 3
- Lot size:
- 0.26 Acres
- Year built:
- 1969
- Baths:
- 2.00
- MLS#:
- 202406295
- Subdivision:
- Washington Park Pt 3
ADDITIONAL INFORMATION
$699,900
339 Magowan Ave Iowa City, IA 52246
- Type:
- Single Family
- Sq.Ft.:
- 2,760
- Status:
- NEW LISTING
- Beds:
- 3
- Lot size:
- 0.26 Acres
- Year built:
- 1955
- Baths:
- 4.00
- MLS#:
- 202406266
- Subdivision:
- Manville Heights
ADDITIONAL INFORMATION
$365,000
710 Kirkwood Ave Iowa City, IA 52240
- Type:
- Multi-Family
- Sq.Ft.:
- 3,246
- Status:
- NEW LISTING
- Beds:
- 6
- Year built:
- 1910
- Baths:
- 2.00
- MLS#:
- 202406263
- Subdivision:
- BORLAND PLACE LOT 9 BLK 4
ADDITIONAL INFORMATION
- Type:
- Other
- Sq.Ft.:
- 2,484
- Status:
- NEW LISTING
- Beds:
- 3
- Lot size:
- 0.15 Acres
- Year built:
- 2019
- Baths:
- 3.00
- MLS#:
- 202406260
- Subdivision:
- Churchill Meadows
ADDITIONAL INFORMATION
- Type:
- Single Family
- Sq.Ft.:
- 1,920
- Status:
- NEW LISTING
- Beds:
- 3
- Year built:
- 1955
- Baths:
- 2.00
- MLS#:
- 202406258
- Subdivision:
- Whiting Addition
ADDITIONAL INFORMATION
Open House:
Saturday, 11/16 1:00-3:00PM
- Type:
- Condo
- Sq.Ft.:
- 2,096
- Status:
- NEW LISTING
- Beds:
- 3
- Lot size:
- 0.23 Acres
- Year built:
- 2005
- Baths:
- 3.00
- MLS#:
- 202406254
- Subdivision:
- Willoughby Condos
ADDITIONAL INFORMATION
- Type:
- Single Family
- Sq.Ft.:
- 2,483
- Status:
- NEW LISTING
- Beds:
- 5
- Year built:
- 2024
- Baths:
- 3.00
- MLS#:
- 2407761
ADDITIONAL INFORMATION
New Watts Group build in West Side Estates, our west side Iowa City development with convenient access to UIHC, UI and Hwy 218 for surrounding area commute. Ranch style home with open floor plan w/cozy fireplace featuring floor to ceiling stone surround & built-ins on both sides w/floating shelves. Kitchen/Dining walks out to covered deck w/steps down to backyard. Primary suite and laundry on main level. The LL features a Family/Game Rm area, 2 bedrooms and an additional bathroom. Three stall garage w/rough-in for future car charger. Includes our Smart Home Package. This is the Sydney B Plan. ***PHOTOS ARE OF A SIMILAR PROPERTY AND MIRROR IMAGE. FLOORPLANS ARE CONCEPT ONLY. ACTUAL BUILD WILL VARY.*** Home under construction with estimated completion date of 1st Qtr 2025.
- Type:
- Single Family
- Sq.Ft.:
- 2,355
- Status:
- NEW LISTING
- Beds:
- 5
- Year built:
- 2024
- Baths:
- 3.00
- MLS#:
- 2407760
ADDITIONAL INFORMATION
New Watts Group build in West Side Estates, our west side Iowa City development with convenient access to UIHC, UI and Hwy 218 for surrounding area commute. This Ranch style home has 5 bedrooms & 3 bathrooms. Open floorplan with covered deck off the kitchen, Great Rm has fireplace w/stone on all 4 sides. Primary Suite and Laundry on main floor. Mid-level walk-out to 10'x10' patio. LL has Family room, game room, 2 bedrooms and a bathroom. Three stall garage and rough-in for future car charger, as well as our Smart Home Package. This is the Santa Cruz plan. ***PHOTOS ARE OF A SIMILAR PROPERTY. FLOORPLANS ARE CONCEPT ONLY. ACTUAL BUILD WILL VARY.*** Home under construction with estimated completion date of 1st Qtr 2025.
- Type:
- Single Family
- Sq.Ft.:
- 2,518
- Status:
- NEW LISTING
- Beds:
- 5
- Year built:
- 2024
- Baths:
- 3.00
- MLS#:
- 2407759
ADDITIONAL INFORMATION
New Watts Group build in West Side Estates, our west side Iowa City development with convenient access to UIHC, UI and Hwy 218 for surrounding area commute. Ranch style home with open floor plan w/cozy fireplace featuring venetian plaster on all 4 sides colored to match cabinets. Kitchen/Dining walks out to covered deck w/steps down to backyard. Primary suite and laundry on main level. The LL features a large Family Rm, 2 bedrooms and an additional bathroom. Three stall garage w/rough-in for future car charger. Includes our Smart Home Package. This is the new Collins Plan. ***ELEVATIONS AND FLOORPLANS ARE CONCEPT ONLY. ACTUAL BUILD WILL VARY.*** Home under construction with estimated completion date of December 2024.
- Type:
- Single Family
- Sq.Ft.:
- 2,278
- Status:
- NEW LISTING
- Beds:
- 4
- Lot size:
- 0.27 Acres
- Year built:
- 1975
- Baths:
- 3.00
- MLS#:
- 202406242
- Subdivision:
- Court Hill
ADDITIONAL INFORMATION
- Type:
- Condo
- Sq.Ft.:
- 1,096
- Status:
- NEW LISTING
- Beds:
- 1
- Year built:
- 1952
- Baths:
- 1.00
- MLS#:
- 2407534
ADDITIONAL INFORMATION
This one-bedroom condo boasts a fantastic location near UIHC, the law school, and the dental school. It features a bright and airy living room with views of the courtyard, in-unit laundry, and two parking spaces. The building is secure, and starting in August, the monthly HOA fee will cover high-speed internet.
$449,900
228 Brown St Iowa City, IA 52245
- Type:
- Single Family
- Sq.Ft.:
- 4,191
- Status:
- NEW LISTING
- Beds:
- 4
- Lot size:
- 0.2 Acres
- Year built:
- 1908
- Baths:
- 5.00
- MLS#:
- 202406286
- Subdivision:
- Iowa City (Original Town)
ADDITIONAL INFORMATION
- Type:
- Single Family
- Sq.Ft.:
- 2,642
- Status:
- NEW LISTING
- Beds:
- 5
- Lot size:
- 0.21 Acres
- Year built:
- 2024
- Baths:
- 3.00
- MLS#:
- 2407743
ADDITIONAL INFORMATION
Welcome to the Wabash plan by Navigate Homes! This desirable 5-bedroom, 3-bathroom ranch-style home is located in the sought-after Sandhill Estates neighborhood in Iowa City, with an estimated move-in date of spring 2025. The Wabash features a spacious open concept living area with elegant quartz countertops and upgraded cabinetry. The primary suite includes a luxurious ensuite bathroom and a large walk-in closet. The finished lower level offers a generous recreational room, two additional bedrooms, and a full bathroom. Contact us today to explore customization options for finishes and selections that can make this home truly yours! *Pictures of a similar property* **Under Construction**
- Type:
- Single Family
- Sq.Ft.:
- 2,558
- Status:
- NEW LISTING
- Beds:
- 4
- Lot size:
- 0.2 Acres
- Year built:
- 2024
- Baths:
- 3.00
- MLS#:
- 2407742
ADDITIONAL INFORMATION
Welcome to the Phoenix model by Navigate Homes! This desirable 4-bedroom, 3-bathroom ranch-style home is located in the newly developed Sandhill Estates neighborhood in Iowa City, with an estimated move-in date of spring 2025. The Phoenix features a spacious open concept living area with elegant quartz countertops and upgraded cabinetry. The primary suite includes a luxurious ensuite bathroom and a large walk-in closet. The finished lower level offers a generous recreational room, an additional bedroom, and a full bathroom. Contact us today to explore customization options for finishes and selections that can make this home truly yours! *Photos are of a similar property* **Under Construction**
- Type:
- Single Family
- Sq.Ft.:
- 2,580
- Status:
- NEW LISTING
- Beds:
- 4
- Lot size:
- 0.2 Acres
- Year built:
- 2024
- Baths:
- 4.00
- MLS#:
- 2407741
ADDITIONAL INFORMATION
Welcome to the Fuji by Navigate Homes! This stunning two-story home, located in the upcoming Sandhill Estates neighborhood and set for completion in spring 2025, offers 4 bedrooms and 3.5 bathrooms. The main level boasts a spacious great room, a dedicated office, a generous pantry, and a kitchen island perfect for gathering. Upstairs, you’ll find 3 bedrooms and 2 bathrooms, including a primary suite with a private ensuite bathroom and walk-in closet. The lower level features an additional bedroom, bathroom, and recreation room. Contact us today to explore available customization options! *Under Construction*
- Type:
- Single Family
- Sq.Ft.:
- 2,553
- Status:
- NEW LISTING
- Beds:
- 5
- Lot size:
- 0.2 Acres
- Year built:
- 2024
- Baths:
- 3.00
- MLS#:
- 2407740
ADDITIONAL INFORMATION
Welcome to the Mansfield by Navigate Homes! This highly desirable 5-bedroom, 3-bathroom ranch-style home is located in the newly developed Sandhill Estates neighborhood in Iowa City and is estimated to be move-in ready by spring 2025. The Mansfield offers an open concept living area with stunning quartz countertops and upgraded cabinetry. The primary suite includes a luxurious ensuite bathroom with a spacious walk-in closet. The finished lower level features a large recreational room, two additional bedrooms, and a full bathroom. Contact us today to learn more about customization options for finishes and selections that could make this home uniquely yours! *Photos are of a similar property* **Under Construction**
$260,000
538 N 1st Ave Iowa City, IA 52245
- Type:
- Other
- Sq.Ft.:
- 1,408
- Status:
- NEW LISTING
- Beds:
- 2
- Year built:
- 1994
- Baths:
- 2.00
- MLS#:
- 202406237
- Subdivision:
- 530/538 1ST AVENUE NORTH
ADDITIONAL INFORMATION
- Type:
- Single Family
- Sq.Ft.:
- 2,470
- Status:
- NEW LISTING
- Beds:
- 4
- Lot size:
- 0.3 Acres
- Year built:
- 1988
- Baths:
- 3.00
- MLS#:
- 2407546
ADDITIONAL INFORMATION
Discover the perfect blend of modern updates and lasting quality at 1162 Deer Creek Drive. This spacious 4-bedroom, 3-bathroom ranch home in Iowa City is ideally located near parks and schools, offering both comfort and convenience. Inside, the open layout is enhanced by a new kitchen featuring stylish cabinetry and sleek quartz countertops, complemented by new flooring that adds warmth throughout. Significant upgrades in 2023, including new windows and siding, bring fresh appeal and improved energy efficiency to the home. The oversized two-car garage provides ample room for storage, while the outdoor spaces are designed for relaxation and entertaining. A shaded deck overlooks the private walkout patio, complete with a hot tub—a perfect spot to unwind or host gatherings. With quality upgrades and inviting outdoor retreats, 1162 Deer Creek Drive isn’t just a house; it’s the ideal place to settle in and enjoy. Explore everything this exceptional property has to offer!
Information is provided exclusively for consumers personal, non - commerical use and may not be used for any purpose other than to identify prospective properties consumers may be interested in purchasing. Copyright 2024 , Iowa City Association of REALTORS
Information is provided exclusively for consumers personal, non - commercial use and may not be used for any purpose other than to identify prospective properties consumers may be interested in purchasing. Copyright 2024 , Cedar Rapids Area Association of Realtors
Iowa City Real Estate
The median home value in Iowa City, IA is $321,000. This is higher than the county median home value of $290,700. The national median home value is $338,100. The average price of homes sold in Iowa City, IA is $321,000. Approximately 42.72% of Iowa City homes are owned, compared to 49.14% rented, while 8.15% are vacant. Iowa City real estate listings include condos, townhomes, and single family homes for sale. Commercial properties are also available. If you see a property you’re interested in, contact a Iowa City real estate agent to arrange a tour today!
Iowa City, Iowa has a population of 74,240. Iowa City is less family-centric than the surrounding county with 32.61% of the households containing married families with children. The county average for households married with children is 36.23%.
The median household income in Iowa City, Iowa is $51,925. The median household income for the surrounding county is $67,414 compared to the national median of $69,021. The median age of people living in Iowa City is 26.1 years.
Iowa City Weather
The average high temperature in July is 85.1 degrees, with an average low temperature in January of 13.3 degrees. The average rainfall is approximately 36.9 inches per year, with 26.8 inches of snow per year.
