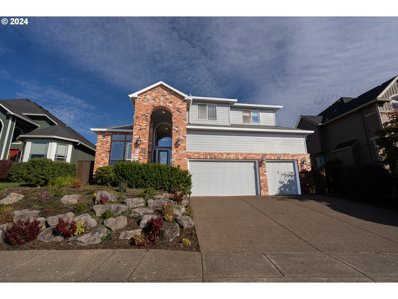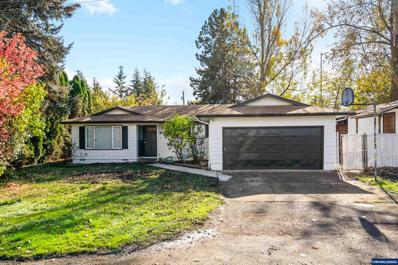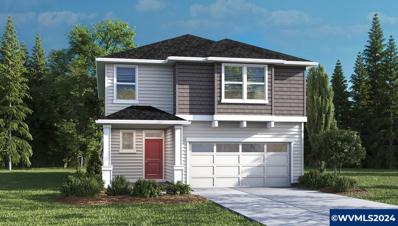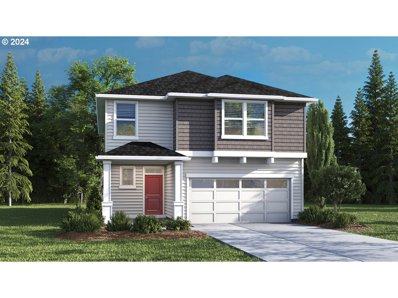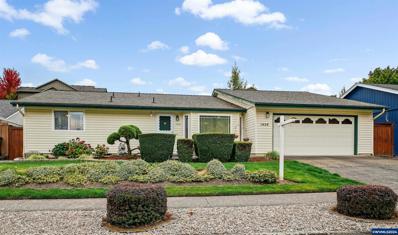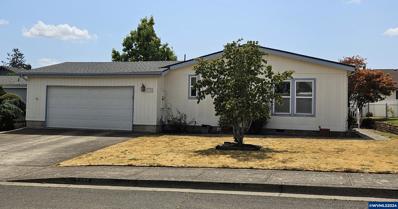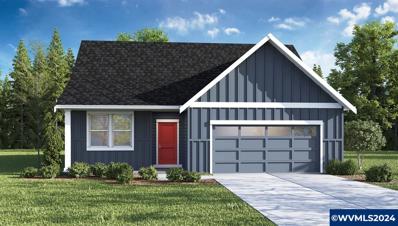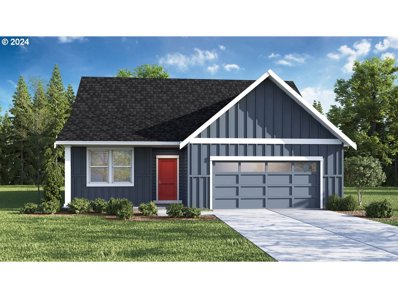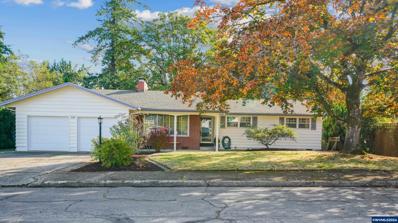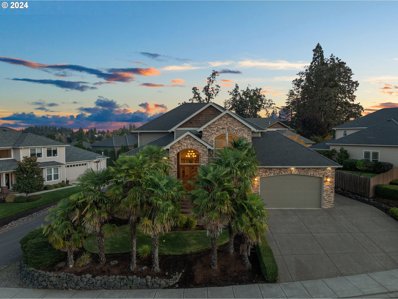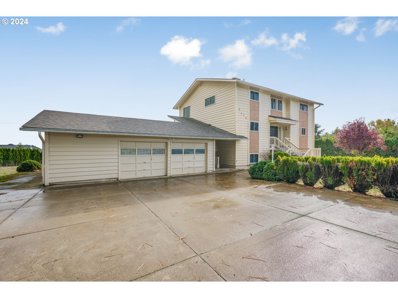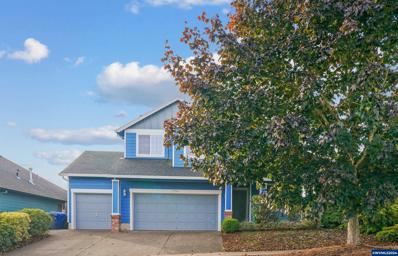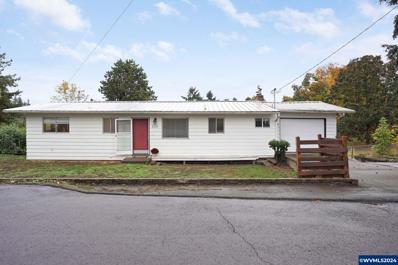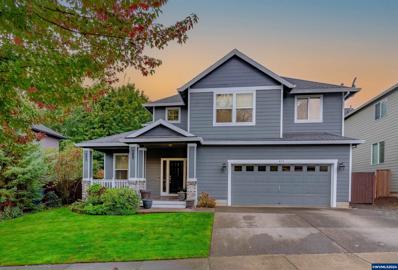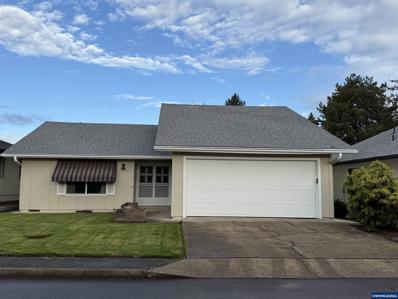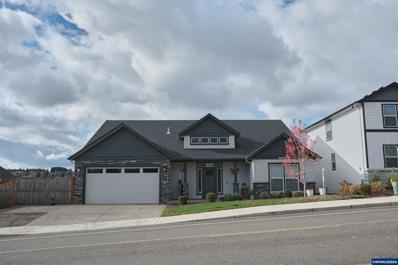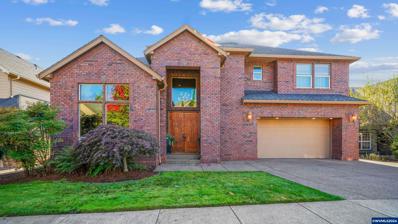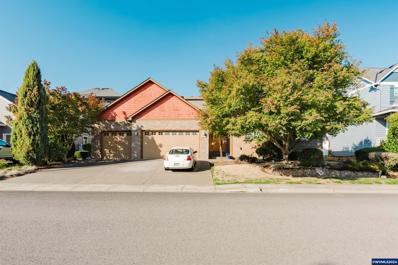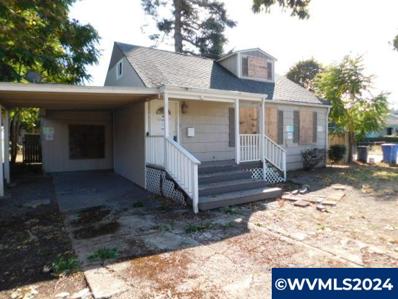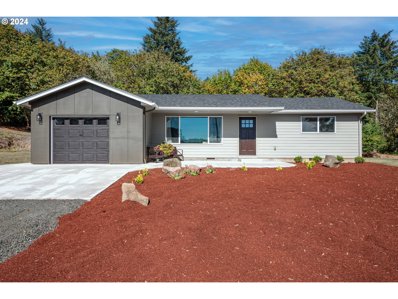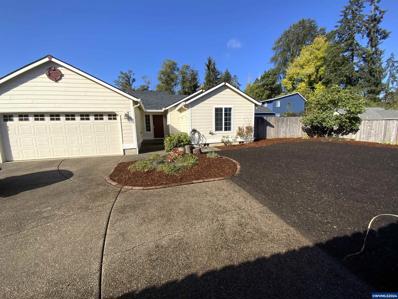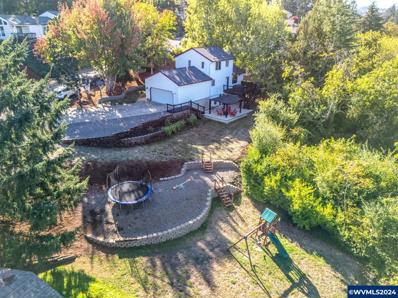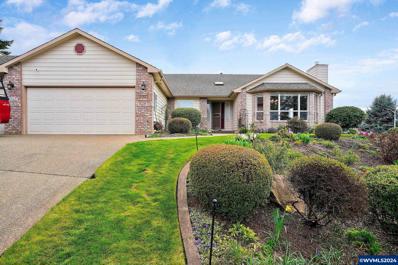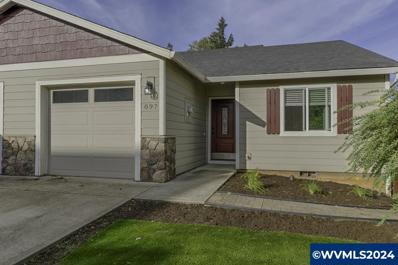Salem OR Homes for Sale
$675,000
2757 ISLANDER Ave Salem, OR 97304
- Type:
- Single Family
- Sq.Ft.:
- 2,795
- Status:
- Active
- Beds:
- 3
- Lot size:
- 0.15 Acres
- Year built:
- 2005
- Baths:
- 3.00
- MLS#:
- 24357504
ADDITIONAL INFORMATION
Welcome to your dream home in the West Meadows Estates! This elegant, spacious 3-bedroom plus office, 3-bathroom residence boasts vaulted ceilings that create an airy, inviting atmosphere throughout. As you enter, you’ll be greeted by a light-filled open floor plan, perfect for entertaining and everyday living. The gourmet kitchen features modern appliances and ample counter space, seamlessly flowing into the dining and living areas. Luxurious master suite has a soaking bathtub and generous closet space.
Open House:
Sunday, 11/24 1:00-3:00PM
- Type:
- Single Family
- Sq.Ft.:
- 1,416
- Status:
- Active
- Beds:
- 3
- Year built:
- 1977
- Baths:
- 2.00
- MLS#:
- 822563
ADDITIONAL INFORMATION
This inviting 3-bedroom, 2-bath home boasts a spacious layout with both a living room and a family room, perfect for comfortable living and entertaining. Recent updates include fresh exterior paint and new carpet, giving the home a modern feel. Outside, you'll find a versatile shop/storage area and a greenhouse, ideal for gardening enthusiasts or additional storage. This property offers both style and functionality in a charming package!
Open House:
Saturday, 11/23 10:00-4:30PM
- Type:
- Single Family
- Sq.Ft.:
- 2,335
- Status:
- Active
- Beds:
- 4
- Lot size:
- 0.09 Acres
- Year built:
- 2024
- Baths:
- 3.00
- MLS#:
- 822866
- Subdivision:
- Brush College
ADDITIONAL INFORMATION
FLASH SALES EVENT IS HAPPENING NOW!!! GRAND OPENING AT MISTY MEADOWS COMMUNITY!!! The Pacific floorplan has an open layout concept with great room open to kitchen and dining area. Kitchen features large quartz island, pantry, and gas range. 4 bedrooms + den + bonus + 2.5 baths. Laminate flooring throughout main areas with quartz in kitchen/baths. Hi-efficiency furnace, hybrid heat pump water heater and Smart Home Package included. Photos/renderings representational of plan. Est. December completion!!! ASK SALES AGENT ABOUT SPECIAL PROMOTIONS AND INCENTIVES WITH BUILDER'S AFFILIATED LENDER!!!
$531,995
2278 Tina Ave Salem, OR 97304
- Type:
- Single Family
- Sq.Ft.:
- 2,335
- Status:
- Active
- Beds:
- 4
- Year built:
- 2024
- Baths:
- 3.00
- MLS#:
- 24630063
ADDITIONAL INFORMATION
FLASH SALES EVENT IS HAPPENING NOW!!! Now’s your opportunity to find your new home at D.R. Horton’s wonderful new community, Misty Meadows! Located in West Salem nearby lovely wine country, Misty Meadows is in a serene area that is minutes from downtown Salem and nearby shopping centers and dining options. The splendid Pacific two-story floor plan has 4 bedrooms plus a bonus room, 2.5 bathrooms, with a den on the main floor that is perfect for guest stays or an at-home office. The open concept living space has beautiful finishes throughout and has designer touches like a fireplace with a floor-to-ceiling painted accent wall. The chef-inspired kitchen has excellent features like stainless-steel appliances, solid surface countertops with full-height tile backsplash, and a gas range/oven. The primary has an amazing spa like feel including a double vanity sink, walk in shower, and a large walk-in closet. Receive a closing cost credit with use of builder’s preferred lender, ask sales agent for more details. Model office hours are Saturday to Wednesday 9:30am – 4:30pm. Photos are representative of plan only and may vary as built. Come visit Misty Meadows and claim your new home today!
$439,900
1426 Goldcrest Av NW Salem, OR 97304
Open House:
Saturday, 11/23 11:00-1:00PM
- Type:
- Single Family
- Sq.Ft.:
- 1,398
- Status:
- Active
- Beds:
- 3
- Lot size:
- 0.15 Acres
- Year built:
- 1986
- Baths:
- 2.00
- MLS#:
- 822817
- Subdivision:
- Harritt
ADDITIONAL INFORMATION
Single level living in W. Salem!! 3 bedrooms and 2 bathrooms. Vaulted ceilings and lots of natural light. Updated range, refrigerator & dishwasher. 2 living areas perfect for entertaining. 2 car garage with ramp. Fully fenced easy maintenance landscape with a covered patio for year round enjoyment. Cold AC and strong furnace! Move-in ready and near neighborhood school.
- Type:
- Manufactured Home
- Sq.Ft.:
- 1,792
- Status:
- Active
- Beds:
- 4
- Lot size:
- 0.16 Acres
- Year built:
- 1998
- Baths:
- 2.00
- MLS#:
- 819710
- Subdivision:
- Brush College
ADDITIONAL INFORMATION
Accepted Offer with Contingencies. Nice manufactured home on own land in desirable Westview Estates in West Salem. Recently updated. Spacious living and primary bedroom with vaulted ceilings. Large primary bath with dual access. Covered patio and completely fenced backyard. New roof in 2022. 2 car garage. Offering up to a $10,000.00 credit to buyer for closing costs and pre-paids. $5,000.00 credit for new furnace.
Open House:
Saturday, 11/23 10:00-4:30PM
- Type:
- Single Family
- Sq.Ft.:
- 2,003
- Status:
- Active
- Beds:
- 4
- Lot size:
- 0.13 Acres
- Year built:
- 2024
- Baths:
- 2.00
- MLS#:
- 822760
- Subdivision:
- Brush College
ADDITIONAL INFORMATION
GRAND OPENING AT MISTY MEADOWS COMMUNITY!!! The beautiful Lawson plan 1 level has an open concept layout with kitchen open to living space! Kitchen has large quartz island, pantry, and gas range. 4 bedrooms + 2 baths. Laminate flooring throughout main areas with quartz in kitchen/baths. Hi-efficiency furnace, hybrid heat pump water heater and Smart Home Package included. Photos/renderings representational of plan, features/specs may vary. Estimated December Completion! PLEASE ASK SALES AGENT ABOUT SPECIAL PROMOTION AND INCENTIVES WITH BUILDER'S AFFILIATION LENDER!!!!
$524,995
2270 Tina Ave Salem, OR 97304
- Type:
- Single Family
- Sq.Ft.:
- 2,003
- Status:
- Active
- Beds:
- 4
- Year built:
- 2024
- Baths:
- 2.00
- MLS#:
- 24100821
ADDITIONAL INFORMATION
Come see D.R. Horton’s wonderful new community in Salem before it’s too late! Misty Meadows is situated by West Salem’s fabulous wine country hills and nearby shopping centers and dining options in the historic downtown of Oregon’s capital. The lovely Lawson is a functional one-level floor plan that boasts 4 beds, 2 baths, and a wonderful covered patio. The great room has designer features with a fireplace and a floor-to-ceiling painted accent wall. The kitchen has magnificent finishes with quartz countertops, eat-at breakfast bar, reach-in pantry, and stainless-steel appliances like a gas range/oven and microwave with vent hood. The secondary bedroom closest to the hall bathroom features a walk-in closet, perfect for extra storage. The primary bedroom has a wonderful en suite bathroom with a double vanity, walk-in shower, and spacious walk-in closet. Receive a closing cost credit with use of builder’s preferred lender, ask sales agent for more details. Estimated December completion! Model office hours are Saturday to Wednesday 9:30am - 4:30pm Schedule a tour to check out the Lawson today – don’t miss this opportunity to own at Misty Meadows! Photos are representative of plan only and may vary as built.
$419,900
1148 14th Av NW Salem, OR 97304
- Type:
- Single Family
- Sq.Ft.:
- 1,524
- Status:
- Active
- Beds:
- 3
- Lot size:
- 0.2 Acres
- Year built:
- 1964
- Baths:
- 2.00
- MLS#:
- 822754
- Subdivision:
- Harritt
ADDITIONAL INFORMATION
Accepted Offer with Contingencies. Welcome to your dream home! This charming 3 bed/2 bath residence combines comfort and style, perfect for those seeking a serene retreat. Convenient location being close to stores and parks. Home boasts good sized bedrooms and multiple living areas, Beautiful hardwood floors, AC and two fireplaces. This is a must see.
$719,000
2114 MOUSEBIRD Ave Salem, OR 97304
- Type:
- Single Family
- Sq.Ft.:
- 2,714
- Status:
- Active
- Beds:
- 4
- Lot size:
- 0.18 Acres
- Year built:
- 2006
- Baths:
- 3.00
- MLS#:
- 24368357
ADDITIONAL INFORMATION
This unique, custom-built home is truly a standout, originally designed by the builder for personal use. The exterior showcases impressive stonework, with a stamped concrete walkway and mature palm trees welcoming you to the grand double-door entry. Step inside to stunning Brazilian cherry floors & an awe-inspiring 19-foot entry ceiling. From the moment you enter, the craftsmanship is evident, starting with 7-inch baseboards and custom wainscoting throughout. The dining room's coffered ceilings further highlight the thoughtful details in every corner of the home. Recent updates include a brand-new furnace and water heater (installed in 2024), and the kitchen is equipped with appliances that are all under three years old. The primary suite features elegant double French doors leading into the bedroom and a spa-like bathroom, complete with a custom tile shower with multiple jets and a deep jetted tub. Be sure to request the features list for even more details about this exceptional home!
$700,000
2174 38TH Ave Salem, OR 97304
- Type:
- Single Family
- Sq.Ft.:
- 3,894
- Status:
- Active
- Beds:
- 4
- Lot size:
- 0.81 Acres
- Year built:
- 1971
- Baths:
- 3.00
- MLS#:
- 24495855
ADDITIONAL INFORMATION
Discover this charming 2-story home on a large, private .81-acre lot offering endless living space and serene surroundings. The main level features a welcoming living room with a stone fireplace and French doors leading to a sunroom, perfect for relaxation or growing your favorite plants and vegetables. The dining area opens to an expansive 700 sq. ft. deck with stunning views of city lights and distant mountains. A spacious kitchen has abundant counter and cupboard space, along with an island with an eat bar. There's also a main floor bedroom that could double as an office space. Upstairs, you’ll find two generously sized bedrooms, a full bathroom, and a versatile loft space ideal for a craft space or hangout area. Convenient laundry options are available on both the upper and lower levels. The downstairs area offers a spacious great room with a fireplace, wet bar, built-in storage cabinets, an additional bedroom, full bathroom, and sliders leading to a covered patio. The exterior entry through the mudroom makes this space perfect for dual living. Enjoy the large, private backyard with a covered patio and tool shed. Ideally located near restaurants, parks, and the beautiful Baskett Slough Wildlife Refuge with its scenic walking trails. A true retreat, close to nature and city conveniences!
- Type:
- Single Family
- Sq.Ft.:
- 1,775
- Status:
- Active
- Beds:
- 4
- Lot size:
- 0.15 Acres
- Year built:
- 2004
- Baths:
- 3.00
- MLS#:
- 822689
- Subdivision:
- Kalapuya
ADDITIONAL INFORMATION
Accepted Offer with Contingencies. Discover this stunning 4-bed, 2.5-bath home nestled in one of West Salemâ??s most desirable neighborhoods! Featuring ultra tall ceilings, spacious living areas, and breathtaking mountain views from the oversized primary suite w/en suite. The fenced backyard opens directly to a serene park, perfect for outdoor enjoyment. Convenient upstairs laundry. Easy access to highways, top-rated schools, shopping, wineries, and beaches make this a perfect location for your next home!
$420,000
350 Stoneway Dr NW Salem, OR 97304
- Type:
- Single Family
- Sq.Ft.:
- 2,116
- Status:
- Active
- Beds:
- 4
- Lot size:
- 0.18 Acres
- Year built:
- 1960
- Baths:
- 2.00
- MLS#:
- 822269
- Subdivision:
- Kalapuya
ADDITIONAL INFORMATION
Unlock the charm of the beautiful gem set in the W Salem hills! Thereâ??s more than meets the eye in this single-story home with daylight basement! This home offers 4 bdrms, & a 5th room that could be great ofc space! Downstairs youâ??ll enjoy a large daylight basement with extra living space, bdrm, laundry & full bath! 1 Car garage up top - 1 Car garage out back â?? and a shed ready for your yard tools. Privacy backing up to College Park too! Back on Market - NO Fault of Seller!
$590,000
1458 Cresthill Av NW Salem, OR 97304
- Type:
- Single Family
- Sq.Ft.:
- 2,382
- Status:
- Active
- Beds:
- 4
- Year built:
- 1996
- Baths:
- 3.00
- MLS#:
- 822426
- Subdivision:
- Harritt
ADDITIONAL INFORMATION
Great 4 bed/2.5 bath home in quiet neighborhood. Kitchen boasts of granite counters, newer JennAir cooktop and wall oven/micro combo. Gas fireplace in living room and family room for cozy nights. Large primary bedroom and dining room. Private backyard with solar lights and gazebo on the deck. Plus underground sprinklers & timer & RV pad with 30 amp hook up. 40 year roof installed in 2017. Home warranty included good through August 2025. Sale includes washer, dryer, fridge, nest thermostat & small shed.
Open House:
Sunday, 11/24 1:00-3:00PM
- Type:
- Single Family
- Sq.Ft.:
- 2,091
- Status:
- Active
- Beds:
- 4
- Year built:
- 2005
- Baths:
- 3.00
- MLS#:
- 822514
- Subdivision:
- Kalapuya
ADDITIONAL INFORMATION
Presenting a charming 4-bedroom, 2.5-bath home featuring an open floor plan with an inviting living area that flows seamlessly to a modern kitchen. The primary suite offers a gas fireplace, an en-suite bathroom, and generous closet space. Enjoy the expansive deck and landscaped backyard, perfect for outdoor gatherings. Nestled in a quiet West Salem neighborhood right next to the 5 acre Eagle View park slated for city development in 2027. Just minutes to groceries, restaurants, downtown shopping, and more!
$350,000
3144 Oakcrest Dr NW Salem, OR 97304
- Type:
- Single Family
- Sq.Ft.:
- 1,133
- Status:
- Active
- Beds:
- 2
- Year built:
- 1969
- Baths:
- 1.00
- MLS#:
- 822449
ADDITIONAL INFORMATION
Salemtowne 55+ Wide open floor plan w/ kitchen island is move-in ready! Golf course/garden setting view. Tray ceiling in living room provides spacious feeling. Can lighting creates a light and bright kitchen and dining area. Walk-in shower for easy access. Master Bedroom walk-in closet plumbed and could be reverted to be a second bath. Large, flat driveway. Fully fenced, easy maintenance backyard.
$705,000
1793 Titan Dr NW Salem, OR 97304
- Type:
- Single Family
- Sq.Ft.:
- 2,890
- Status:
- Active
- Beds:
- 4
- Lot size:
- 0.26 Acres
- Year built:
- 2021
- Baths:
- 3.00
- MLS#:
- 822417
- Subdivision:
- Kalapuya
ADDITIONAL INFORMATION
Beautiful, newer home with great floor plan and close to West Salem HS! This home has been meticulously maintained and only three years old. Three bedrooms, two full baths, office, great room, laundry room and kitchen all on main level. Upstairs is another large bedroom a full bath and a huge bonus room (could be 5th BR has closet). Large 3-car (tandem) garage, fenced yard, UGS. Great location near West Salem schools!
- Type:
- Single Family
- Sq.Ft.:
- 3,785
- Status:
- Active
- Beds:
- 3
- Lot size:
- 0.21 Acres
- Year built:
- 2005
- Baths:
- 3.00
- MLS#:
- 822351
- Subdivision:
- Kalapuya
ADDITIONAL INFORMATION
Affordable Luxury in Beautiful West Meadows Estates! Richly designed & very cozy this house features Open Floor concept, Front room office with built-ins, Grand Great room w/fireplace and soaring ceilings. Gourmet kitchen with an island & two Dining areas. Master Suite speaks for itself. Bonus room w/ built-ins, sink, wire rack and mini fridge. Huge Laundry/Mud room area. Oversized and Private backyard - Perfect for entertaining. All of this, in the most desirable neighborhood.
$630,000
1687 Onyx St NW Salem, OR 97304
- Type:
- Single Family
- Sq.Ft.:
- 2,208
- Status:
- Active
- Beds:
- 4
- Lot size:
- 0.18 Acres
- Year built:
- 2003
- Baths:
- 3.00
- MLS#:
- 822336
- Subdivision:
- Chapman Hill
ADDITIONAL INFORMATION
Accepted Offer with Contingencies. Don't miss this lovely & spacious single level home in sought after Heights neighborhood. Updates include solid wood interior doors, built-in vac, new refrig & beautiful woodwork throughout. The great room area is very spacious w/ lots of natural light. Dream kitchen features granite counters, lg island, wall-oven w/ microwave, SS appliances & plenty of cabinets. The primary BR is extra large w/ walk-in-closet & bath has separate tub & shower. Overall a beautiful home in a great neighborhood. Move in ready!
$185,000
1132 8th St NW Salem, OR 97304
- Type:
- Single Family
- Sq.Ft.:
- 1,589
- Status:
- Active
- Beds:
- 3
- Lot size:
- 0.14 Acres
- Year built:
- 1952
- Baths:
- 1.00
- MLS#:
- 822301
- Subdivision:
- Harritt
ADDITIONAL INFORMATION
Accepted Offer with Contingencies. Hard to find rehab project in West Salem. Priced for cash or private financed as is sale. Good looking house with plenty of potential. Covered porch & fenced front yard. Nice sized backyard with alley access. Close to schools, city parks & shopping. Cash or private financing only!
Open House:
Saturday, 11/23 12:00-2:00PM
- Type:
- Single Family
- Sq.Ft.:
- 1,496
- Status:
- Active
- Beds:
- 3
- Lot size:
- 0.86 Acres
- Year built:
- 1967
- Baths:
- 2.00
- MLS#:
- 24058918
ADDITIONAL INFORMATION
Discover this freshly updated ranch-style home that beautifully blends a country vibe with modern living, located just 5 minutes from downtown Salem. With 3 bedrooms and 2 full baths, this home is designed for comfort and style. The kitchen is a chef’s dream, featuring a huge, sleek island that invites gatherings and culinary creativity. The spacious living area, complete with a cozy fireplace, is perfect for relaxation and entertaining. Recent updates include all-new exterior paint, enhancing the home’s curb appeal. Step outside to the covered patio, an ideal space for lounging or hosting friends. The expansive 0.86-acre lot also includes a shop with an office, perfect for storing your toys and providing a separate workspace. This property truly offers the best of both worlds—country charm and urban convenience!
$425,000
2611 HooDoo NW Dr Salem, OR 97304
Open House:
Sunday, 11/24 2:00-4:00PM
- Type:
- Single Family
- Sq.Ft.:
- 1,200
- Status:
- Active
- Beds:
- 3
- Year built:
- 2001
- Baths:
- 2.00
- MLS#:
- 822197
- Subdivision:
- Chapman Hill
ADDITIONAL INFORMATION
Beautiful updated single level home with open layout plan for this 2001 3bedroom and 2 bath home, Nice vault ceiling in the living room, with large kitchen, lots of cabinets, all white appliances stay with the home , formal dining and large living room. Nice 3 good size rooms, primary with large walk in closet and bathroom. Great yard for gardening, fully fenced yard. RV parking alongside home.
$499,000
2215 Ellen Ln NW Salem, OR 97304
- Type:
- Single Family
- Sq.Ft.:
- 1,924
- Status:
- Active
- Beds:
- 3
- Lot size:
- 0.34 Acres
- Year built:
- 1998
- Baths:
- 3.00
- MLS#:
- 822132
- Subdivision:
- Brush College
ADDITIONAL INFORMATION
Accepted Offer with Contingencies. Rare opportunity on a quiet, tree-lined street, all in close proximity to the up andcoming NW Salem area. This three-level home offers versatile space with dual living potential or extra room to relax. The top-floor primary bedroom includes space for an office or additional closet area. The lower level has two bedrooms, a living room, and exterior access. The spacious lot stands out with RV parking and a great setup for outdoor entertaining.
- Type:
- Single Family
- Sq.Ft.:
- 2,190
- Status:
- Active
- Beds:
- 3
- Lot size:
- 0.25 Acres
- Year built:
- 1994
- Baths:
- 2.00
- MLS#:
- 822056
- Subdivision:
- Chapman Hill
ADDITIONAL INFORMATION
Gorgeous single level home located in the extremely desirable West Hills Estates neighborhood with a stunning view from almost every angle. This home sits on a .25 acre lot with beautiful plants and shrubbery that has been meticulously cared for. Spacious layout with a family room & living room, formal & non formal dining, 2 gas fireplaces, electric range & newer electric downdraft induction cooktop! Delightful primary suite has French doors, tile floors in bathroom, dual sinks, easily accessible shower soaking tub, walk in closet. Double closets in bedroom #2 plus tons of storage through out the home. Laundry room has cabinets and utility sink. Super clean 3 car garage with epoxy floors and built-ins. Enjoy relaxing on the patio out back with privacy from the mature arborvitae. Book your private showing today!
$355,000
897 Limelight Av NW Salem, OR 97304
- Type:
- Single Family
- Sq.Ft.:
- 1,076
- Status:
- Active
- Beds:
- 2
- Lot size:
- 0.1 Acres
- Year built:
- 2013
- Baths:
- 2.00
- MLS#:
- 822049
- Subdivision:
- Chapman Hill
ADDITIONAL INFORMATION
Accepted Offer with Contingencies. Easy living in this zero lot line home w/private fullly fenced backyard & covered deck w/gas hookup. Open & updated floor plan featuring a great room w/gas fireplace & slider to deck. Well-designed kitchen w/granite countertops, gas range, pantry, open shelving, huge stainless sink & SS appliances. Dining area plus 10 ft eating bar. Large primary suite includes an ensuite bath w/dual sinks. Easy care turf in front & back yards. Shed in backyard. Coveted schools and NO HOA fees!


Salem Real Estate
The median home value in Salem, OR is $399,000. This is lower than the county median home value of $428,100. The national median home value is $338,100. The average price of homes sold in Salem, OR is $399,000. Approximately 51.91% of Salem homes are owned, compared to 42.65% rented, while 5.44% are vacant. Salem real estate listings include condos, townhomes, and single family homes for sale. Commercial properties are also available. If you see a property you’re interested in, contact a Salem real estate agent to arrange a tour today!
Salem, Oregon 97304 has a population of 174,193. Salem 97304 is less family-centric than the surrounding county with 31.65% of the households containing married families with children. The county average for households married with children is 31.98%.
The median household income in Salem, Oregon 97304 is $62,185. The median household income for the surrounding county is $70,238 compared to the national median of $69,021. The median age of people living in Salem 97304 is 35.7 years.
Salem Weather
The average high temperature in July is 81.1 degrees, with an average low temperature in January of 34.8 degrees. The average rainfall is approximately 44.9 inches per year, with 3.9 inches of snow per year.
