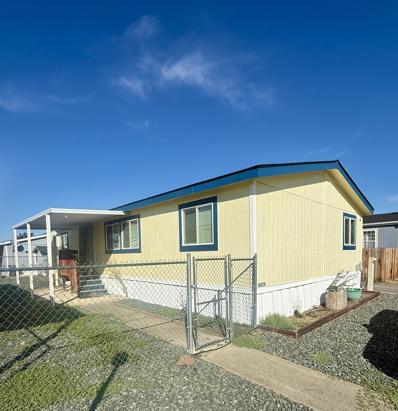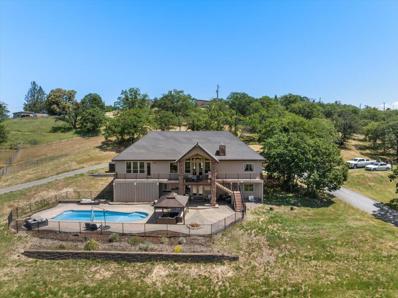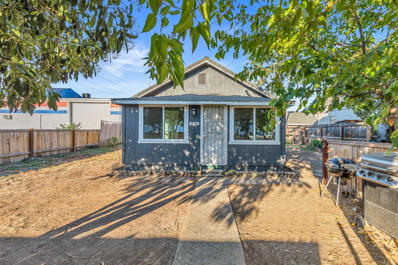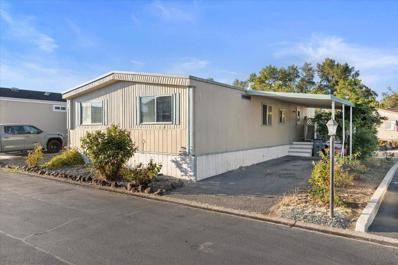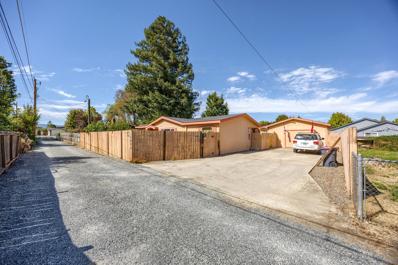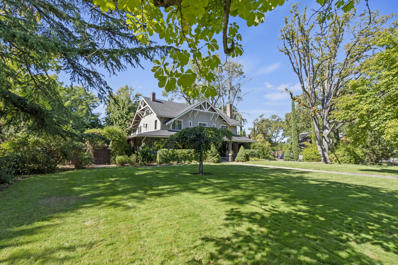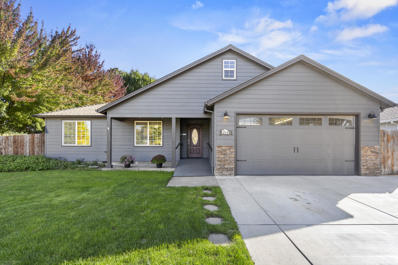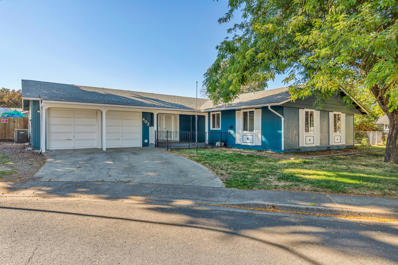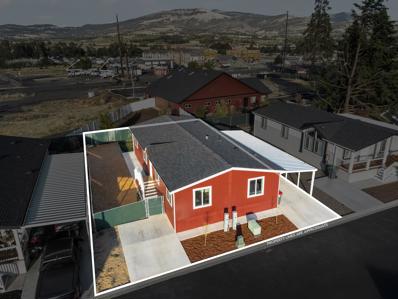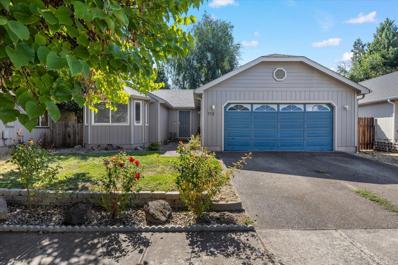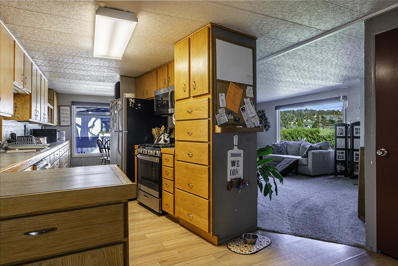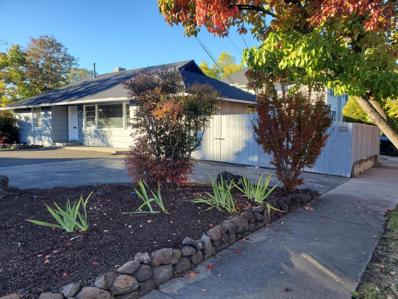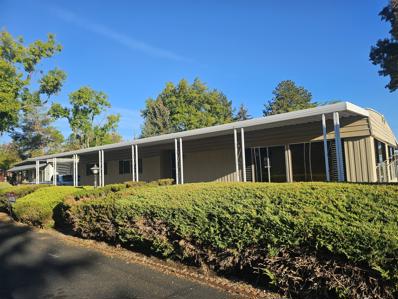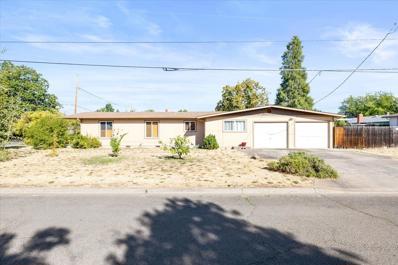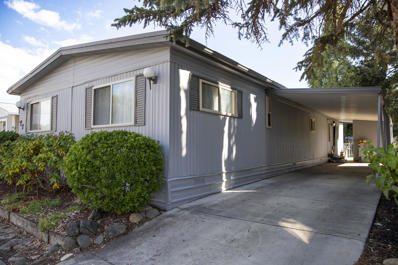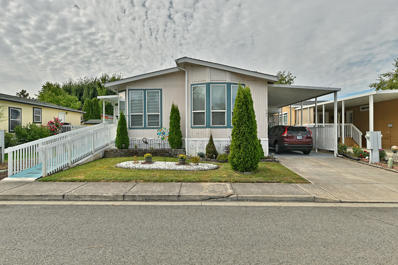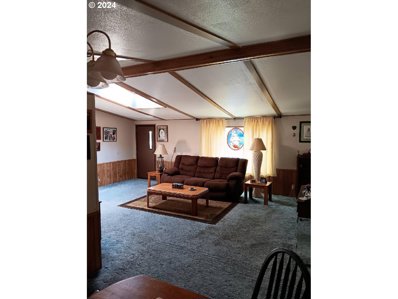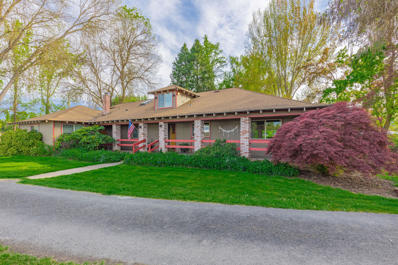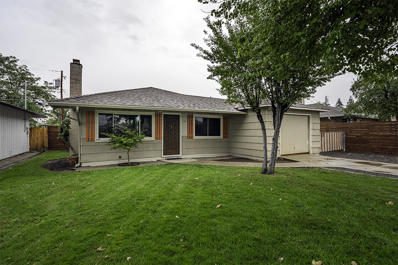Medford OR Homes for Sale
- Type:
- Mobile Home
- Sq.Ft.:
- 1,100
- Status:
- Active
- Beds:
- 3
- Year built:
- 1999
- Baths:
- 2.00
- MLS#:
- 220191399
- Subdivision:
- N/A
ADDITIONAL INFORMATION
Nice 3 bedroom, 2 bathroom home located in Peachwood Village, which is an all ages community. This home has an open floor plan with the bedrooms being split on opposite ends of the home. There is a large living area that is open to the kitchen and eating area. There is plenty of storage space and countertop space in the Kitchen as well. The exterior of the home has low maintenance landscaping, a nice shed, a large carport and sits directly across from the park and sport court. Schedule your appointment to tour this home today.
$325,000
339 Maple Street Medford, OR 97501
- Type:
- Single Family
- Sq.Ft.:
- 1,613
- Status:
- Active
- Beds:
- 3
- Lot size:
- 0.23 Acres
- Year built:
- 1940
- Baths:
- 2.00
- MLS#:
- 220191209
- Subdivision:
- Meekers Addition
ADDITIONAL INFORMATION
Loaded with possibilities! SFR-10 zoning on .23 acres in the heart of Medford with 1940 built home. Light & bright w/hardwood floors on the main level including galley kitchen, ductless heat & air in the living room with fireplace, formal dining, main bath features walk-in tub; in-home office and enclosed porch. Additional 2-dormer style bedrooms and full bath upstairs with lots of built-in storage, newer natural gas forced air heat & ceiling fans throughout. Fully fenced backyard, detached 2-car garage with opener & small covered patio. Per Medford City Planning, potential for lot division, ADU or an additional 3-units. Buyer to do own due diligence including future development potential. Seller to provide a new 30yr comp roof at close of escrow with full price offer.
$1,125,000
2417 Glory C Rd Road Medford, OR 97501
- Type:
- Single Family
- Sq.Ft.:
- 3,322
- Status:
- Active
- Beds:
- 4
- Lot size:
- 5.48 Acres
- Year built:
- 2007
- Baths:
- 4.00
- MLS#:
- 220191183
- Subdivision:
- N/A
ADDITIONAL INFORMATION
Discover the perfect blend of country living, close to town, in this well maintained 4-bedroom, 3.5-bathroom home in the highly desirable Griffin Creek area. This home features a living room and family room, office, and a theater room that can easily transform into a 5th bedroom.Step outside to your personal oasis with a heated pool. Equestrian enthusiasts and hobby farmers will be delighted by the outdoor riding arena and new barn, equipped with 3 horse stalls, a tack room, hay storage, and multiple small animal stalls, which can be converted into additional horse stalls as needed. The property also boasts a large two-story shop for all your storage and workshop needs.Situated on a fully fenced 5.48-acres, this property offers privacy and ample space for outdoor activities and animals. Experience the best of country living with all the modern amenities and conveniences you desire. Don't miss the opportunity to make this dream property yours!
$259,000
1049 Beatty Street Medford, OR 97501
- Type:
- Single Family
- Sq.Ft.:
- 1,080
- Status:
- Active
- Beds:
- 3
- Lot size:
- 0.11 Acres
- Year built:
- 1930
- Baths:
- 1.00
- MLS#:
- 220191120
- Subdivision:
- Palms Second Addition
ADDITIONAL INFORMATION
Exciting Home and Investment Opportunity in Medford! Fall in love with this charming property full of potential! Featuring 2 cozy bedrooms and a bathroom, it's perfect for comfortable living or a potential rental. The renovated guest quarters at the back serve as an ideal potential rental unit or studio--fully remodeled and ready for your touch! This property has coveted zoning: ''Single Family Residence Improved Zoned Commercial'', allowing for both residential and commercial use. Recent upgrades include a new roof, stylish flooring, fresh paint, updated windows, and a modern water heater. Nestled in a vibrant neighborhood, this home exudes community spirit. Don't miss this incredible opportunity!
- Type:
- Mobile Home
- Sq.Ft.:
- 1,152
- Status:
- Active
- Beds:
- 3
- Year built:
- 1979
- Baths:
- 2.00
- MLS#:
- 220190919
- Subdivision:
- N/A
ADDITIONAL INFORMATION
Great opportunity to own a spacious home with lots of potential. This home features a roof updated 6 years ago, a bright living room filled with natural light, and generously sized bedrooms. Outside, there's a covered deck, perfect for relaxing. Located in a welcoming, all-ages mobile home park, this home offers a great community atmosphere. Don't miss out and schedule a tour today.
- Type:
- Single Family
- Sq.Ft.:
- 1,150
- Status:
- Active
- Beds:
- 3
- Lot size:
- 0.14 Acres
- Year built:
- 1949
- Baths:
- 1.00
- MLS#:
- 220190881
- Subdivision:
- N/A
ADDITIONAL INFORMATION
This cozy and comfortable home offers a split floor plan an open concept and lots of windows to let in the natural light! You have a spacious kitchen, and a large utility room for storage / laundry. Alley access to your fenced backyard to offer more accessibility and mature shade trees for those sunny afternoons. Such a convenient location for all your needs including a park, school and public transportation.
$385,000
1659 Kings Highway Medford, OR 97501
- Type:
- Mobile Home
- Sq.Ft.:
- 1,188
- Status:
- Active
- Beds:
- 3
- Lot size:
- 0.14 Acres
- Year built:
- 2004
- Baths:
- 2.00
- MLS#:
- 220190814
- Subdivision:
- N/A
ADDITIONAL INFORMATION
This home is centrally located for all you may need. Great features offering a split floor plan and even a separate in-law set up! Open concept with bamboo flooring- tile in the kitchen and bathroom. Low maintenance yard with just the right amount of landscaping on drip irrigation and even a few small fish ponds . They have Hunter fiber optic for internet and the home is located just off of Kings Hwy. Maintenance on the driveway is by the residents.
- Type:
- Single Family
- Sq.Ft.:
- 5,124
- Status:
- Active
- Beds:
- 5
- Lot size:
- 0.55 Acres
- Year built:
- 1910
- Baths:
- 4.00
- MLS#:
- 220190716
- Subdivision:
- N/A
ADDITIONAL INFORMATION
A beautiful Frank Clark built home in the Oakdale Historic District. Modern conveniences in a curated piece of Rogue Valley history. Awarded the City of Medford Restoration Award in 2000. Recent updates that include newly renovated bathrooms, tankless water heater, new roof, updated lighting and electric, interior and exterior paint, and hard ducting installation. Main level is home to the spacious living room with beamed ceiling, mirrored music room, library with Anaglypta ceiling treatment, enclosed sunporch, gracious formal dining room with built-in lighted China cabinet, kitchen, utility, and half-bath. Huge master suite upstairs with full bath and dressing room. Office and bedrooms along with a second laundry room located upstairs. Grand formal center stairwell and a rear stairwell to the kitchen and utility room. Incredible woodwork throughout. Beautiful back yard with large deck & patio, mature landscaping. Oversized garage. Only three owners in the history of the home.
$454,000
919 Highbury Drive Medford, OR 97501
- Type:
- Single Family
- Sq.Ft.:
- 1,668
- Status:
- Active
- Beds:
- 3
- Lot size:
- 0.15 Acres
- Year built:
- 2004
- Baths:
- 2.00
- MLS#:
- 220190678
- Subdivision:
- Hampton Place Subdivision Phase 5
ADDITIONAL INFORMATION
Welcome to this beautifully updated home in the highly sought-after Hampton Place Subdivision. Featuring modern upgrades and exceptional amenities, this property offers both style and comfort.Upon entering, you'll be greeted by the vaulted ceilings and spacious, open-concept floor plan. The kitchen features granite countertops and stainless appliances. Cozy up in the living room beside the inviting fireplace, a perfect spot to relax during cooler evenings.Step outside to your own private retreat, complete with an in-ground heated swimming pool, ideal for year-round enjoyment. The large backyard provides ample space for outdoor gatherings, and there's convenient RV parking for your recreational vehicles.Located in a desirable neighborhood with easy access to shopping, dining, parks, and schools, this home offers the perfect balance of convenience and tranquility.Don't miss your chance to own this incredible home. Contact us today to schedule your private showing!
- Type:
- Single Family
- Sq.Ft.:
- 2,365
- Status:
- Active
- Beds:
- 3
- Lot size:
- 0.83 Acres
- Year built:
- 2002
- Baths:
- 3.00
- MLS#:
- 220190635
- Subdivision:
- N/A
ADDITIONAL INFORMATION
It's a little bit country! The curb appeal sets the tone for this amazing property. A grand entry flows to the living rm w/ soring ceilings, gas fireplace & natural light. The dining area, w/ french doors to the patio, is open to the living rm & kitchen. The seller is a chef; need I say more about the kitchen ?!?! Off the dining area is a rm for an office, game rm, or crafts. A half bath is adjacent to the kitchen w/ access to the 720 sq ft garage. The primary brdrm suite, w/ see through fireplace, is on the main floor w/ a jetted tub & stall shower. French doors open to the patio & luscious back yard. There are two bdrms, a full bath, large loft and extra storage upstairs. The backyard is an oasis of mature landscape, a fire pit & beautiful swimming pool. The large covered patio is perfect for entertaining or just relaxing. A covered RV space w/ electricity completes the picture.
$375,000
402 Emerald Circle Medford, OR 97501
- Type:
- Single Family
- Sq.Ft.:
- 1,586
- Status:
- Active
- Beds:
- 3
- Lot size:
- 0.2 Acres
- Year built:
- 1968
- Baths:
- 2.00
- MLS#:
- 220190498
- Subdivision:
- N/A
ADDITIONAL INFORMATION
Location, location, location!! Looking for a charming home in a cul-de-sac in the NW Medford area? If so, this is the one for you! Priced to sell, this property features 3 bedrooms, 2 bathrooms, 1586 sq ft, spacious 0.2 acre lot, laminate flooring, open floor plan, attached garage, and much more! Roof, heat pump, and furnace are believed to have been replaced within the last 8 years (buyer to perform their own due diligence). Bankruptcy sale. Contact your agent today for a personal tour, before it's too late!
- Type:
- Other
- Sq.Ft.:
- 1,512
- Status:
- Active
- Beds:
- 4
- Year built:
- 2024
- Baths:
- 2.00
- MLS#:
- 220190462
- Subdivision:
- Sunrise Home Park
ADDITIONAL INFORMATION
Located in a vibrant new community in Medford, this exquisite 2024 manufactured home spans 1,512 square feet and features four spacious bedrooms and two modern bathrooms! The beautifully designed kitchen serves as the heart of the home, equipped with sleek countertops and contemporary appliances, ideal for both cooking and entertaining.Natural light pours through large windows, accentuating the stylish finishes and creating an inviting atmosphere. Smart light switches enhance convenience, allowing you to easily set the mood for any occasion.Step outside to a generous backyard that offers endless possibilities--perfect for a garden, play area, or outdoor gatherings. An attached carport provides shelter for your vehicles while adding to the home's practical charm. With central air conditioning for year-round comfort, this home combines modern living with a sense of community, making it the ultimate place to create cherished memories.
- Type:
- Single Family
- Sq.Ft.:
- 1,755
- Status:
- Active
- Beds:
- 3
- Lot size:
- 0.15 Acres
- Year built:
- 1998
- Baths:
- 2.00
- MLS#:
- 220190433
- Subdivision:
- Kings Meadow Subdivision
ADDITIONAL INFORMATION
Welcome to this bright and inviting 3-bedroom, 2-bath home that boasts an open and airy feel. The kitchen boasts a convenient breakfast bar, plenty of counter space and stainless steel appliances. The large living room impresses with vaulted ceilings, enhancing the spacious atmosphere and opens to a sliding door to the yard. Step outside to a large backyard, offering endless possibilities for outdoor fun, relaxation, and entertaining. Close to schools, shopping and restaurants. Schedule your tour today!
- Type:
- Mobile Home
- Sq.Ft.:
- 1,344
- Status:
- Active
- Beds:
- 2
- Year built:
- 1971
- Baths:
- 2.00
- MLS#:
- 220190410
- Subdivision:
- N/A
ADDITIONAL INFORMATION
Lovey double wide in desirable 55+ Western Carriage Estates on the outskirts of Jacksonville. Nicely updated kitchen with newer appliances, flooring and tile counters & backsplash, newer interior paint, tile in the bathrooms, new windows throughout, and an access ramp for easy entry. Entertaining is easy in the spacious living and dining areas. Take in the beautiful views from the covered porch. Outside you'll find a large open area. Enjoy peaceful living with that country feel yet close to all of the amenities of Jacksonville and Medford.
$335,250
1204 W Main Street Medford, OR 97501
- Type:
- Single Family
- Sq.Ft.:
- 1,257
- Status:
- Active
- Beds:
- 3
- Lot size:
- 0.12 Acres
- Baths:
- 1.00
- MLS#:
- 220190379
- Subdivision:
- N/A
ADDITIONAL INFORMATION
Great opportunity and tons of potential with this mixed use zoning home. Beautifully remodeled with quality. Wonderful for First Time Home Buyer, Investor or Home office & Residence possibilities. Versatile Zoning allows many uses. Home features a living room with fireplace in addition a family room with dining area. Kitchen with attached mud room. Gated RV Parking,with 10' gate. New Fence, New Roof, New Carpeting. In-ground sprinklers. Real wood burning fireplace. Central gas heating and air. New electrical panel,Easy to show. Seller offering $5000.00 concessions towards new kitchen appliances. 1 year Home Warranty Included. Seller is a licensed Real Estate agent in the State of Oregon.
- Type:
- Mobile Home
- Sq.Ft.:
- 1,127
- Status:
- Active
- Beds:
- 2
- Year built:
- 1970
- Baths:
- 2.00
- MLS#:
- 220190377
- Subdivision:
- Carriage Estates Subdivision
ADDITIONAL INFORMATION
located just outside of Jacksonville! This cozy manufactured home is just a 3-minute drive to historic Jacksonville! Offering comfort & convenience, this home has been thoughtfully updated with brand new flooring throughout, fresh exterior paint, a new hot water heater in 2023, and a membrane roof installed in 2022. Located in a vibrant 55+ community, you'll enjoy access to a well-equipped clubhouse, lovely community areas, and a fantastic outdoor pool. With a prime location and all these features, this home is priced to move. With acceptable offer seller will prepay 2 months space rent for new purchaser.
- Type:
- Mobile Home
- Sq.Ft.:
- 800
- Status:
- Active
- Beds:
- 2
- Year built:
- 1972
- Baths:
- 1.00
- MLS#:
- 220190218
- Subdivision:
- N/A
ADDITIONAL INFORMATION
A great location of this home, just two houses from the clubhouse that has lots of amenities to include a public library that is great for readers; kitchen for lots of entertainment; and inground pool that is heated in the summer. This unit backs up to the common area, with a gate in the back yard of the unit to the neighborhood park w/ large trees & lawn area. Move in ready a lovely 55+ community in Glenwood Village Park. Several upgrades to this doublewide to include rubberized roof, dbl Paine Vinyl windows, Gas water heater, Luxury vinyl plank flooring, gas or electric washer/dryer hookups, newer paint inside & out, Front deck w/ covered area, lg covered carport w/ room for 2 cars, storage shed & concrete patio overlooking the park grounds. Great home for anyone looking to live in a peaceful community next to Bear Creek Greenway & Path.
- Type:
- Single Family
- Sq.Ft.:
- 1,309
- Status:
- Active
- Beds:
- 3
- Lot size:
- 0.17 Acres
- Year built:
- 1966
- Baths:
- 2.00
- MLS#:
- 220190224
- Subdivision:
- N/A
ADDITIONAL INFORMATION
Nestled in a charming West Medford neighborhood, this corner lot property offers both comfort and style with it's well-maintained interior. The home features 3 bedrooms, 2 full baths, and an inviting living space totaling 1309 square feet. The kitchen boasts beautiful wood cabinets, updated countertops with a stylish tile backsplash, and a generous pantry for ample storage. Enjoy the warmth of laminate flooring in the kitchen and living areas, with cozy carpet in the bedrooms. Recent upgrades include a newer roof and HVAC system. The backyard offers a quaint patio and a fenced-in area, perfect for a trailer or camper, and includes a Fig tree, Artichokes, Grapes and Blueberries. The 2-car garage includes a new garage door opener. This house is ready to welcome you home!
- Type:
- Mobile Home
- Sq.Ft.:
- 1,440
- Status:
- Active
- Beds:
- 3
- Year built:
- 1974
- Baths:
- 2.00
- MLS#:
- 220190118
- Subdivision:
- Glenwood Subdivision
ADDITIONAL INFORMATION
Fully remodeled 1,440 sq. ft. manufactured home in a 55+ park, featuring new flooring throughout as well as new cabinets, sink, and dishwasher. Freshly repainted both inside and out, with a durable metal roof. Modern updates throughout make this home move-in ready. A fantastic option for buyers seeking a beautifully upgraded space in a peaceful community!
- Type:
- Mobile Home
- Sq.Ft.:
- 1,620
- Status:
- Active
- Beds:
- 3
- Year built:
- 2004
- Baths:
- 2.00
- MLS#:
- 220189961
- Subdivision:
- N/A
ADDITIONAL INFORMATION
Welcome Home to this beautiful 3 bed, 2 baths, 1620 sq. ft. home where the kitchen has been completely remodeled with appliances and pullout drawers in all cabinets. The open floor plan is very welcoming with vaulted ceilings throughout and many windows to make the home very light and bright that creates very relaxing feel. The primary bedroom is quite spacious with double vanities and a walk-in shower in the primary bath. Upon approaching the home, there is a very well built ramp for convenience rather than using the steps if needed. Outside, under the carport, you will find a shed for storage and a cozy deck, perfect for relaxing and / or enjoying a good BBQ! Additionally, the home hosts a new HVAC system and water heater. As an amazing added bonus, the park amenities include a large clubhouse, playground, pool and RV / Boat storage. Come tour your new Home today!!
- Type:
- Manufactured/Mobile Home
- Sq.Ft.:
- 1,152
- Status:
- Active
- Beds:
- 3
- Year built:
- 1988
- Baths:
- 2.00
- MLS#:
- 24545009
- Subdivision:
- Family Park
ADDITIONAL INFORMATION
Spacious 3 bedroom, 2 bath manufactured home in the Highly Desirable Myra Lynne MH Community. *Effective Year Built 1993*. Vinyl double-pane windows for heat/air efficiency. Central Heat & Air keep the home comfortable year round. Home is on the edge of park bordering green space for lovely privacy. All Aluminum ADA Entrance Ramp for accessibility. Carpet and paint in GOOD condition. Rear yard is fenced for pets. Park has Clubhouse, Large Pool, Tennis and Basketball courts, Dog play area and playground equipment. There is access to shopping, restaurants, bus stops, groceries and schools.
$2,420,000
3505 Madrona Lane Medford, OR 97501
- Type:
- Single Family
- Sq.Ft.:
- 2,900
- Status:
- Active
- Beds:
- 4
- Lot size:
- 5.54 Acres
- Year built:
- 1979
- Baths:
- 3.00
- MLS#:
- 220189893
- Subdivision:
- N/A
ADDITIONAL INFORMATION
Stunning turn key farm w/ beautiful custom home. This remarkably clean operation is ready for cultivation, production & country living. 14,000 SQ ft 4-bay DeCloet gutter connect GH. Climate controlled & automated. Equipped w/rolling tables, lights, fertigation, reverse osmosis, cooling wall, 400k btu heaters, exhaust fans. 5 more automated GH's totaling over 7,500 SQ FT. 1200 SQ ft shop. 1 acre of full term beds irrigated & fed by fertigation system. Powered w/ 300KVA, 480V 3-phase power supplemented by 800 amps single phase power. 2 30+gpm wells, MID irrigation 2900 SQ ft 4-bed, 3-bath two-story home w/ attached garage. Maple hardwood floors throughout. Spacious living filled w/ natural light & exposed beams. Gallery kitchen w/ granite countertops & stainless steel appliances. Primary suite w/ patio, soaking tub & walk-in shower. Large walk-in closet w/ built-ins. Private backyard sits along Griffin creek w/ mountain views. Historic barn & pasture. Private drive w/ 2 automatic gates
- Type:
- Single Family
- Sq.Ft.:
- 1,050
- Status:
- Active
- Beds:
- 3
- Lot size:
- 0.15 Acres
- Year built:
- 1957
- Baths:
- 1.00
- MLS#:
- 220189798
- Subdivision:
- N/A
ADDITIONAL INFORMATION
Come preview this amazing little gem. Update interior, exterior and landscaping in 2022. Large RV parking. Wonderful 3-bedroom, 1-bath.
$368,000
762 Herman Avenue Medford, OR 97501
- Type:
- Single Family
- Sq.Ft.:
- 1,040
- Status:
- Active
- Beds:
- 3
- Lot size:
- 0.18 Acres
- Year built:
- 1965
- Baths:
- 2.00
- MLS#:
- 220189778
- Subdivision:
- N/A
ADDITIONAL INFORMATION
Charming ranch style home in established neighborhood between Central Point and Medford. Equipped with Solar Panels for low power bills and efficiency. Living room has a wood burning fireplace for those cozy evenings. Kitchen has newer appliances, lighting, tiled floor and easy access through sliding glass door to covered porch and backyard. Original hardwood floors throughout living spaces. Primary has attached bathroom with tiled shower and floor. 2 more nicely sized bedrooms. Front bath has tub/shower combo. Linen closet and ample storage throughout home. Lighting has been updated in home. Large backyard has entertaining space, firepit and green space just waiting for you to put your finishing touches on it. 2 car garage has shelves, work bench access to house and back yard.
$150,000
873 Mindy Sue Medford, OR 97501
- Type:
- Mobile Home
- Sq.Ft.:
- 1,080
- Status:
- Active
- Beds:
- 3
- Year built:
- 1989
- Baths:
- 2.00
- MLS#:
- 220189880
- Subdivision:
- Myra Lynne Mobile Home Community
ADDITIONAL INFORMATION
Welcome to Myra Lynne Estates, a family friendly park with beautifully maintained grounds, pool, park, playground, tennis courts and a community club house with pool tables & event/game area w/kitchen for the Park residents to enjoy. This well maintained 3 bed/2.0 bath home with 1,080 sf and a split floor plan that includes: vaulted ceilings, spacious living room, dining area, a large open kitchen with lots of counter space & cabinets too. This home has been completely updated inside with new drywall, new wood flooring, new hardwood kitchen cabinets and solid surface counter tops, new water heater, new plumbing and lighting fixtures & new Pex plumbing thru-out. New interior doors & closet organizers. Newer appliances, ceiling fans, updated primary and guest bathrooms with new showers, vanities, toilets and much more. From the outside you will find a covered front entry porch with a finished 9'x 11' enclosed bonus/hobby room or possible office area & 2 car detached carport w/Stg-Shed.
 |
| The content relating to real estate for sale on this website comes in part from the MLS of Central Oregon. Real estate listings held by Brokerages other than Xome Inc. are marked with the Reciprocity/IDX logo, and detailed information about these properties includes the name of the listing Brokerage. © MLS of Central Oregon (MLSCO). |

Medford Real Estate
The median home value in Medford, OR is $376,700. This is lower than the county median home value of $397,600. The national median home value is $338,100. The average price of homes sold in Medford, OR is $376,700. Approximately 51.57% of Medford homes are owned, compared to 43.64% rented, while 4.79% are vacant. Medford real estate listings include condos, townhomes, and single family homes for sale. Commercial properties are also available. If you see a property you’re interested in, contact a Medford real estate agent to arrange a tour today!
Medford, Oregon 97501 has a population of 84,894. Medford 97501 is more family-centric than the surrounding county with 29.57% of the households containing married families with children. The county average for households married with children is 27.52%.
The median household income in Medford, Oregon 97501 is $57,424. The median household income for the surrounding county is $61,020 compared to the national median of $69,021. The median age of people living in Medford 97501 is 37.7 years.
Medford Weather
The average high temperature in July is 89.8 degrees, with an average low temperature in January of 31 degrees. The average rainfall is approximately 22.8 inches per year, with 3.3 inches of snow per year.
