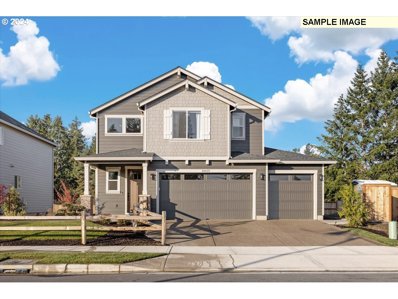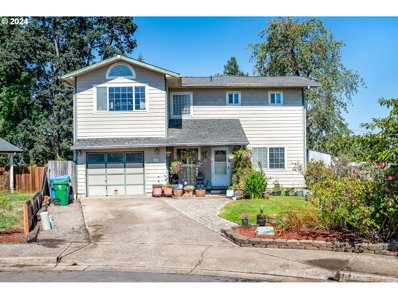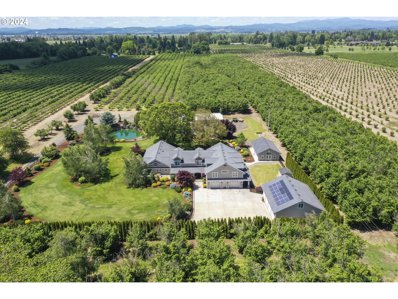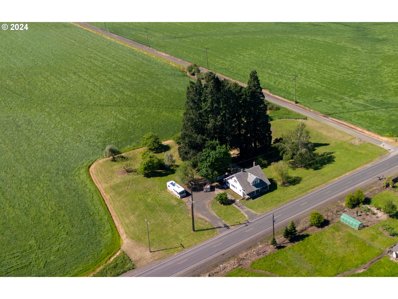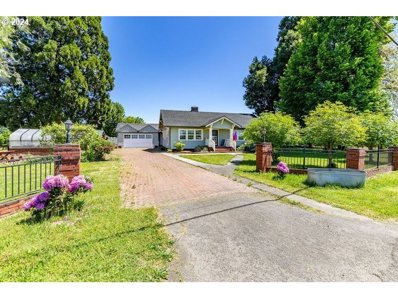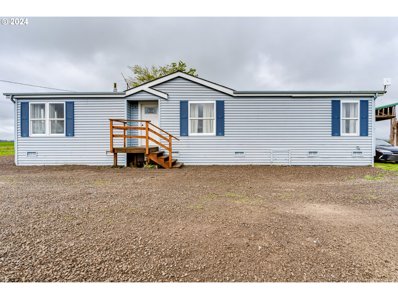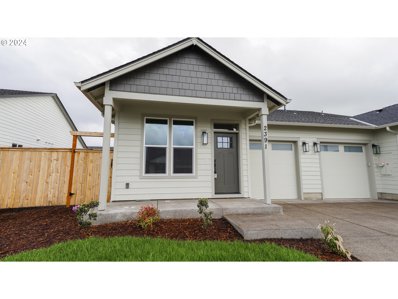Junction City OR Homes for Sale
- Type:
- Single Family
- Sq.Ft.:
- 2,321
- Status:
- Active
- Beds:
- 4
- Year built:
- 2024
- Baths:
- 3.00
- MLS#:
- 24314701
- Subdivision:
- ROLLING MEADOWS
ADDITIONAL INFORMATION
Don't miss your chance to make this house your home! It's move in ready. Ask me about our current promotion. Visit the Sales Office at 2421 W 9th ave for House access- Welcome to your expansive 4 bedroom, with loft 3-bathroom sanctuary, complete with a 3-car garage for all your parking and storage needs. This thoughtfully designed residence by Holt Homes offers a perfect blend of functionality and luxury. As you step through the front door from your covered porch, you're greeted with a warm welcome that guides you into the entryway with exceptionally high ceilings flooded and flooded with natural light. The open great room awaits on the main level, providing a seamless connection to the kitchen and dining areas. The kitchen is a culinary dream, featuring quartz countertops, gas stainless steel appliances, and a spacious pantry with meticulously crafted wood painted shelving. The dining area is strategically positioned for optimal connectivity, creating a perfect setting for entertaining or casual family meals. The main floor offers a versatile den or guest suite with a walk-in closet, providing the freedom to have a guest room just steps away from a full bathroom. The gas fireplace in the great room adds a cozy touch, ensuring warmth and comfort during the winter months. Easy access to the back patio from the dining room invites you to enjoy summer outdoor activities and al fresco dining.Upstairs, discover a haven of flexibility with four full bedrooms, two of which boast walk-in closets, offering ample storage space. The convenience of an upstairs laundry room adds an extra layer of practicality to your daily routine. Holt Homes' commitment to quality and attention to detail shine through in every corner of this home. Experience the freedom and luxury that comes with such thoughtful design. Schedule a viewing today and discover the endless possibilities that await you at Rolling Meadows. Holt Homes, where craftsmanship meets freedom. Photos of alike home.
$459,900
505 TRACY Pl JunctionCity, OR 97448
- Type:
- Single Family
- Sq.Ft.:
- 2,352
- Status:
- Active
- Beds:
- 5
- Lot size:
- 0.16 Acres
- Year built:
- 1981
- Baths:
- 3.00
- MLS#:
- 24312818
ADDITIONAL INFORMATION
This 2352 sq ft 5 bedroom, 2-1/2 bath home is situated on a quiet cul-de-sac just a few of blocks from Junction City High School. Updated in 2000, this home has a front yard underground sprinkler system with timer, multiple mature rose bushes & bulb gardens, updated vinyl windows and newer hardwood & laminate flooring throughout the main living area. The kitchen and two bathrooms feature granite countertops. As you view the inside of the home, you will appreciate the large custom primary bedroom and bathroom with its 48" shower base with tiled walls and adjoining Jacuzzi brand spa tub. Equipped with a large water heater upstairs, you could soak in a jetted tub every night!The room also has a luxurious walk-in closet with double closet rods on one side and shelving on the other. A sunroom is accessible through French doors off the bedroom where you can enjoy additional seating with your morning coffee.In the rear of the home you will discover a large family room, wired for speakers, along with an adjacent bathroom. Across from the family room, a bedroom with potential to be used as an office or nursery allows the owner options to use the home to its fullest potential.The fully fenced backyard adds to the home's privacy as well as added safety for pets and children. The yard features a 16 ft covered deck making for an enjoyable outdoor entertaining area in all types of weather. As an added bonus, there is a 16 ft split gate with access to the backyard from an adjacent street allowing additional parking as well as the ability to park toys, an RV or small trailer securely behind the lockable gate. If you enjoy gardening, two terraced garden boxes await the new owner for planting their vegetables and flowers.
$2,399,000
92386 RIVER Rd JunctionCity, OR 97448
- Type:
- Single Family
- Sq.Ft.:
- 5,964
- Status:
- Active
- Beds:
- 6
- Lot size:
- 21.18 Acres
- Year built:
- 1982
- Baths:
- 7.00
- MLS#:
- 24389830
ADDITIONAL INFORMATION
Don't miss this dream property! Nestled on 21 acres of picturesque land in the heart of the Willamette Valley, this exquisite estate offers the epitome of luxury living with its blend of opulence, tranquility and functionality. A true sanctuary, this property boasts a successful producing hazelnut orchard, meticulously maintained lawns and landscaping, tranquil koi pond and extensive patios, perfect for outdoor entertaining and relaxing. The home features 6 bedrooms, 7 bathrooms, a culinary enthusiast's dream kitchen featuring granite countertops, butler's pantry, 2 Bertazzoni gas ranges, pot filler and an abundance of storage. The main floor mother-in-law suite with exterior patio access. Five additional bedrooms on the upper level including the spacious primary suite featuring a soaking tub, walk in shower, walk-in closet and bidet. Store your toys and projects in the detached 3-bay 36x44 shop with 220-volt and create a gathering spot or home gym in the 24x40 recreational building with roll-up door, stamped concrete floors, full bathroom, swim spa and sauna. This exceptional property neighbors the award winning Shadow Hills Country Club.
$1,675,000
28766 HIGHWAY 36 JunctionCity, OR 97448
- Type:
- Single Family
- Sq.Ft.:
- 2,000
- Status:
- Active
- Beds:
- 5
- Lot size:
- 126.87 Acres
- Year built:
- 1915
- Baths:
- 3.00
- MLS#:
- 24464285
ADDITIONAL INFORMATION
Discover your legacy farm in the heart of Willamette Valley! This 126.87-acre farm has non-canceled water rights covering all of the tillable farmland. Approximately 120 acres are currently leased/farmed to the end of the season. The charming Craftsman home with 5 bedrooms, 3 bathrooms, & a detached workshop is a great start for a remodel or a solid rental. Positioned directly in the path of progress, adjacent to the city limits & minutes to Eugene, this property is an excellent investment for the future!
- Type:
- Single Family
- Sq.Ft.:
- 2,330
- Status:
- Active
- Beds:
- 5
- Lot size:
- 0.63 Acres
- Year built:
- 1927
- Baths:
- 3.00
- MLS#:
- 24163408
ADDITIONAL INFORMATION
Price Reduced! Motivated Seller, Priced to sell ...as is. Back on the market no fault of property. The house is situated on .63 acres fenced. Septic and well have been inspected. Comes with a 4-year transferable pest control warranty. The seller put 90,000 in upgrades. The house is in great shape. A serene setting with a business opportunity right in the comfort of your property. A lovely greenhouse and a spacious canning room. This rustic and charming home exudes charm and character at every corner. Appreciate the timeless characteristics of mixing modern with farmhouse. Hardwood floors, crown molding, and built-ins throughout. The Sunlite kitchen is completely remodeled. Lots of space, high-end cabinetry, top-of-the-line appliances, and a gas stove are ideal for entertaining family and friends. Upstairs you will be greeted by a beautiful hand-carved elephant door that leads you into one of the 2 bedrooms with fresh new carpeting and their ductless unit. Extensive updates such as a new roof, exterior paint, interior paint, ductless heat pump, and updated electrical and landscaping bring peace of mind. A separate living space has its entry. An additional ADU outside was plumbed with electricity and water. A brick office building. Apple and cherry trees throughout.A beautiful greenhouse to grow plants and a separate canning room to can the fruits of your labor. Concord grapes await you on the terrace. There is even a chicken coop. Enjoy fresh organic eggs every morning. There is RV parking with complete hookups. Beautiful brick entrance, lots of parking. There is even a tree house in one of the Sequoia trees. Whether you have your business there, or gardening, you will love all the perks. Come make this gem yours!
- Type:
- Mobile Home
- Sq.Ft.:
- 1,402
- Status:
- Active
- Beds:
- 3
- Lot size:
- 39.58 Acres
- Year built:
- 1991
- Baths:
- 2.00
- MLS#:
- 24535426
ADDITIONAL INFORMATION
Remodeled manufactured home settled on 39.58 acres just minutes from Eugene offers 3 bedrooms, 2 full baths with a spacious 70 gallon bathtub in the primary bathroom. 2 addresses on one lot creates amazing opportunities. The seller believes the old farmhouse is eligible for replacement (verify with county). Stone countertops, soft close cabinets, black stainless appliances,pex plumbing, lifeproof floors, smart switches, plenty of parking, irrigation rights, new pressure tank. Come see this beautiful property and let your imagination run wild with possibilities.
- Type:
- Single Family
- Sq.Ft.:
- 1,189
- Status:
- Active
- Beds:
- 3
- Year built:
- 2023
- Baths:
- 2.00
- MLS#:
- 23694124
- Subdivision:
- ROLLING MEADOWS
ADDITIONAL INFORMATION
Quality home built by Pacific National Development in brand new Rolling Meadows subdivision which will feature several parks and walking paths once complete. This is for one unit in an attached townhome style. Great layout with 3bed 2bath and open concept living/kitchen. High end finishes including luxury vinyl LVP flooring throughout, quartz countertops, stainless steel appliances. 16 total townhomes available and several are now completed and move in ready. All units will include A/C, fully landscaped/fenced, and fridge. $10,000 in buyer incentives toward closing costs, upgrades, or rate buy down. See attached flyer and documents for more details.

Junction City Real Estate
The median home value in Junction City, OR is $455,500. This is higher than the county median home value of $416,200. The national median home value is $338,100. The average price of homes sold in Junction City, OR is $455,500. Approximately 64.15% of Junction City homes are owned, compared to 34.37% rented, while 1.48% are vacant. Junction City real estate listings include condos, townhomes, and single family homes for sale. Commercial properties are also available. If you see a property you’re interested in, contact a Junction City real estate agent to arrange a tour today!
Junction City, Oregon 97448 has a population of 6,718. Junction City 97448 is less family-centric than the surrounding county with 22.68% of the households containing married families with children. The county average for households married with children is 25.61%.
The median household income in Junction City, Oregon 97448 is $58,017. The median household income for the surrounding county is $59,016 compared to the national median of $69,021. The median age of people living in Junction City 97448 is 37.6 years.
Junction City Weather
The average high temperature in July is 81.8 degrees, with an average low temperature in January of 34 degrees. The average rainfall is approximately 46.5 inches per year, with 4.8 inches of snow per year.
