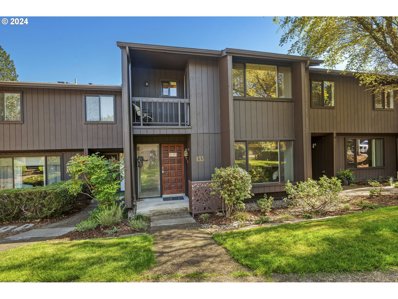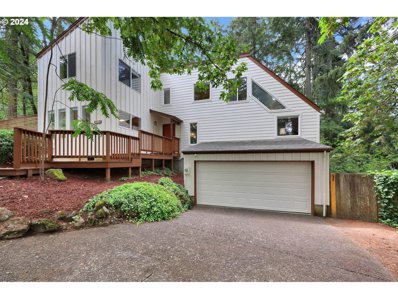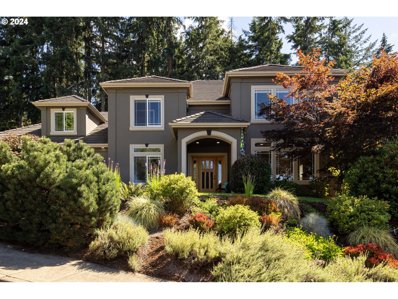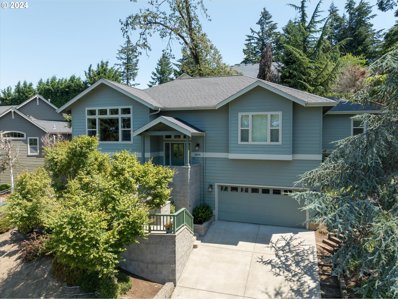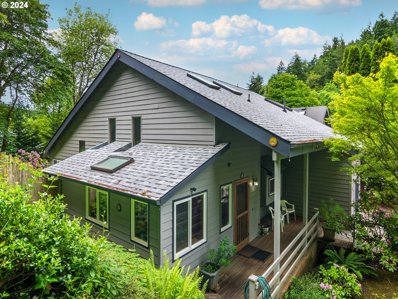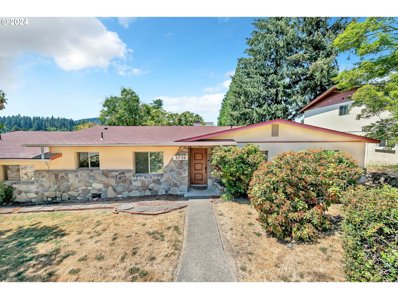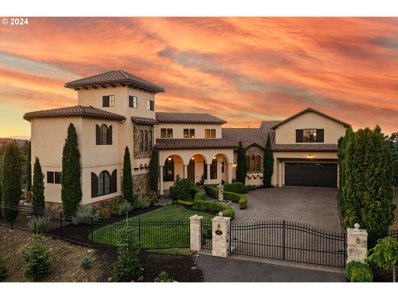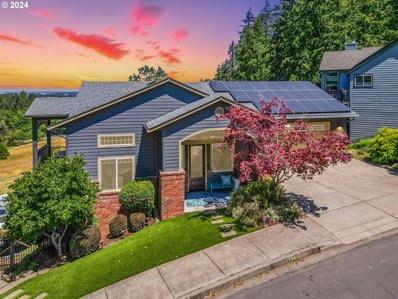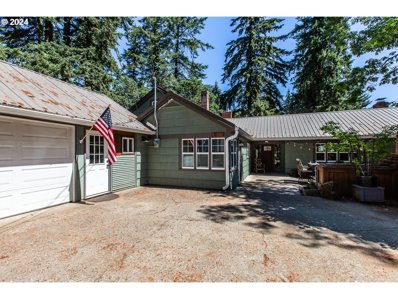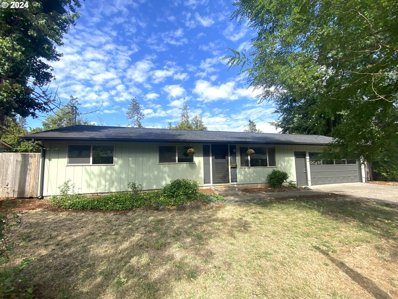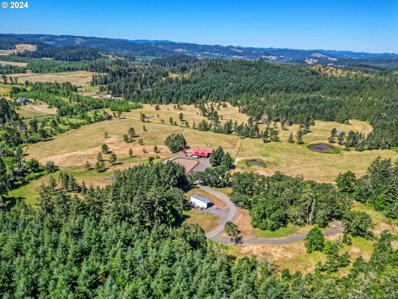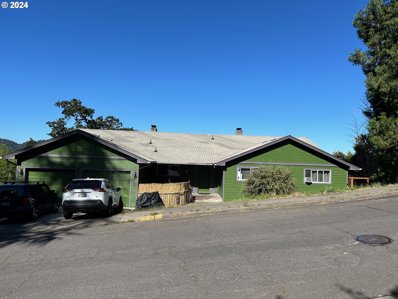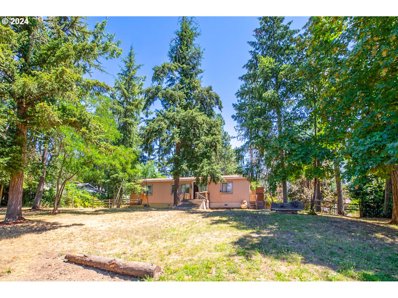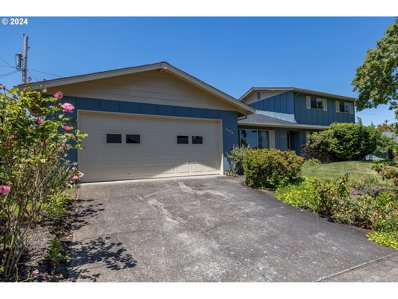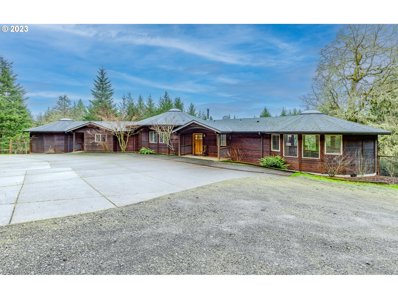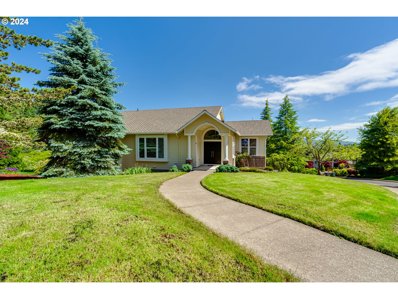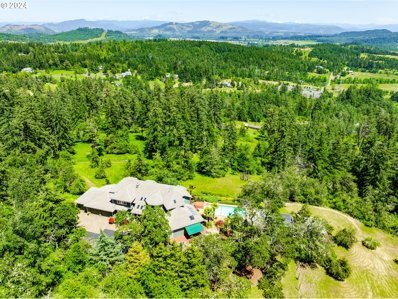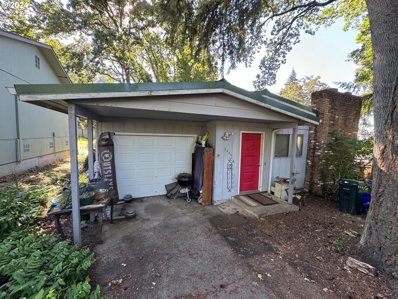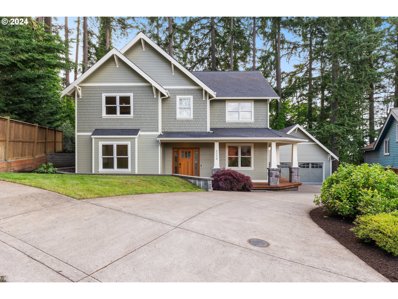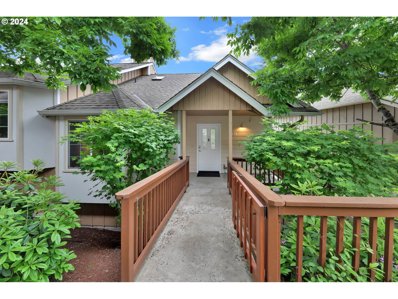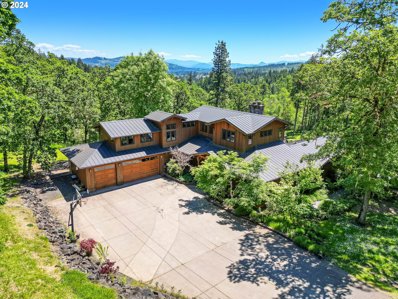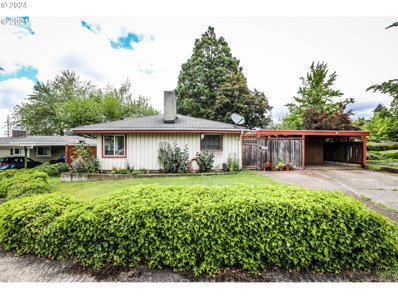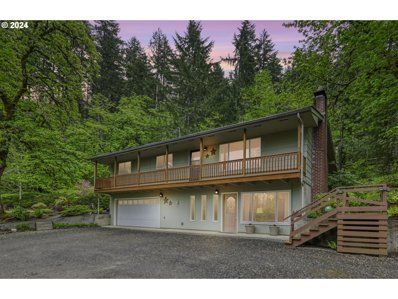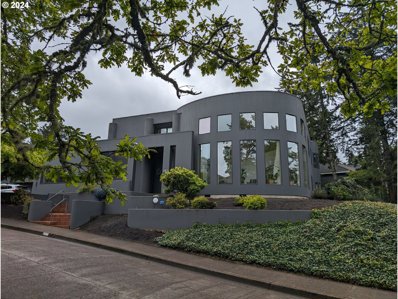Eugene OR Homes for Sale
$314,000
133 WESTBROOK Way Eugene, OR 97405
- Type:
- Single Family
- Sq.Ft.:
- 1,396
- Status:
- Active
- Beds:
- 3
- Lot size:
- 0.04 Acres
- Year built:
- 1971
- Baths:
- 2.00
- MLS#:
- 24621353
ADDITIONAL INFORMATION
New roof! Tastefully updated 3-bedroom, 1.5-bathroom townhouse located in the coveted South Hills! Designed by award winning architecture firm, Lutes and Amundson, this townhome community was created with the intention of cohesively blending modern living with nature. Private, park-like setting with a creek and frequent visits from wildlife. Attached 2-car garage! New tankless water heater and Mini-split heat pumps on both levels. Spacious kitchen is open to the dining area with a cozy gas fireplace and features Quartz counters, large farm sink and sleek modern cabinets. Living room with large window seat and tasteful LVP flooring. All bedrooms and a full bath are located upstairs. Roomy primary bedroom has a deck that overlooks the grounds. Private courtyard is situated between the living area and garage and has a beautiful, mature Maple tree. This area could fit an outdoor conversational set and potted plants. Community pool and lodge-style rec building with stone fireplace and kitchen! Excellent schools and shopping nearby! Meander through the tranquil grounds or take a scenic hiking at Ridgeline trail head just up the road. Make and appointment to view today!
$576,000
5080 WHITEAKER St Eugene, OR 97405
- Type:
- Single Family
- Sq.Ft.:
- 1,939
- Status:
- Active
- Beds:
- 3
- Lot size:
- 0.16 Acres
- Year built:
- 1975
- Baths:
- 3.00
- MLS#:
- 24270953
ADDITIONAL INFORMATION
Step into this North West Contemporary gem. This home holds a unique place in history as the residence of John Belushi during the filming of the iconic comedy "Animal House" in 1977. This 3-bedroom, 2.5-bath residence boasts vaulted ceilings adorned with skylights, filling the living spaces with abundant natural light. The upstairs loft area offers a versatile space that can be utilized as a yoga studio or a home office and the primary bedroom features an en-suite bathroom for your convenience. Recent updates ensure that this home is ready for its new owners. Enjoy outdoor living on the new deck off the living room and dining room, newer bamboo flooring and durable hardiplank siding and fresh exterior paint completed in 2022. The upstairs bathroom is remodeled, hot water heater is new, and the furnace is only five years old, providing efficient heating for years to come. Don't miss the chance to own a piece of history in a beautiful contemporary setting. Contact us today to schedule a viewing!
$1,125,000
3289 WINTERCREEK Dr Eugene, OR 97405
- Type:
- Single Family
- Sq.Ft.:
- 4,119
- Status:
- Active
- Beds:
- 4
- Lot size:
- 0.46 Acres
- Year built:
- 2000
- Baths:
- 3.00
- MLS#:
- 24562303
ADDITIONAL INFORMATION
Welcome to your sanctuary in the SW Hills! This rare, nearly level, .46 acre lot delivers a beautifully landscaped, park-like setting. Entertain inside and out on the stunning backyard deck, at the kitchen island that seats 8, or in the family room, living room or formal dining room. The remodeled kitchen boasts hickory floors, honed granite countertops, stainless steel Jenn-Air appliances, a gas range top and double ovens. The newly remodeled primary bedroom features a spacious ensuite with large walk-in shower, beautiful soaking tub, double sinks and walk-in closet. There are 3 additional upstairs bedrooms, plus a main level office which is currently set up as a yoga studio/home gym. The office could easily be converted to a 5th bedroom with access to the full bathroom on the main level. The 400 sqft bonus room above the garage includes a built-in bar and cabinetry. Finally, the oversized 3 car garage has a drive-thru for additional parking in the back for boats and toys. This home truly has it all!
$691,250
2688 SUNCREST Ave Eugene, OR 97405
- Type:
- Single Family
- Sq.Ft.:
- 2,459
- Status:
- Active
- Beds:
- 3
- Lot size:
- 0.21 Acres
- Year built:
- 2004
- Baths:
- 3.00
- MLS#:
- 24578393
ADDITIONAL INFORMATION
Now available in Panorama View! Fantastic & well cared for home in Eugene's Premier SW Hills! Entry greets you with wide executive short staircase to the main level. Formal Living room with carpets, views, vaulted ceilings, recessed lighting & a gas fireplace. Adjoined Dining features trayed ceilings, maple wood floors & French Doors to back deck! Kitchen includes Granite surfaces, maple wood floors, stainless steel appliances, built-ins, range hood & pantry! Primary Bedroom suite boasts carpets, suite tile floors, walk-in closet, dual sinks, walk-in shower & Jetted tub! One extra bedroom on main level and lower level provides another bedroom along with a full bathroom! Full feature laundry/utility room with lots of storage, a sink & vinyl floors. Beautiful landscaped yards & don't miss the private backyard & 2 car garage! New HVAC in 2021!
$655,000
1734 Sweetbriar Ln Eugene, OR 97405
Open House:
Sunday, 11/24 12:00-2:00PM
- Type:
- Single Family
- Sq.Ft.:
- 2,524
- Status:
- Active
- Beds:
- 4
- Lot size:
- 0.26 Acres
- Year built:
- 1980
- Baths:
- 3.00
- MLS#:
- 24280238
ADDITIONAL INFORMATION
Step inside and you’ll delight in the charm of this true NW contemporary. Soaring vaults and creative use of windows capture maximum natural light. Hardwood floors, wooden doors and trims combine to make a warm, inviting interior. The kitchen has custom, hand-painted tiles; there are two free standing wood stoves. The main living area is both open, yet offering intimate gathering spaces. Flexibility of use throughout abounds, whether you want a home office, guest space, exercise/craft space, play room, separation from others or whatever you can imagine. A Rainbow Valley addition added a lovely main floor primary bedroom with bamboo floors, bath, walk-in closet and deck access. The upper floor includes a fabulous bonus room with vaulted ceilings, skylight and a partial kitchen. It accesses the spacious deck overlooking the large back yard. Located on an attractive, quiet street, it is located in the highly-desired south Eugene school district. You’ll enjoy easy access to Ridgeline Trail system, Amazon Pkway running trail, Hideaway, shopping, Amazon Park, bus service and more. It is a must see!
$555,000
3730 POTTER St Eugene, OR 97405
- Type:
- Single Family
- Sq.Ft.:
- 2,118
- Status:
- Active
- Beds:
- 3
- Lot size:
- 0.18 Acres
- Year built:
- 1969
- Baths:
- 3.00
- MLS#:
- 24448831
ADDITIONAL INFORMATION
Beautiful & unique home in a prime location! Close proximity to town & University of Oregon. Just moments away from trails (Amazon trail, Ridgeline trail), parks, schools & amazing restaurants. This 3 bedroom 2.5 bathroom home has a nice floor plan & tasteful updates. Gorgeous stone fireplace. Beautiful sunroom built w/marble from a historic downtown bank building. Updated windows. Fully fenced yard with small pond. Whole home inspection on file and repairs completed. One of a kind place.
$679,000
582 E 39TH Pl Eugene, OR 97405
- Type:
- Single Family
- Sq.Ft.:
- 2,244
- Status:
- Active
- Beds:
- 3
- Lot size:
- 0.31 Acres
- Year built:
- 1962
- Baths:
- 2.00
- MLS#:
- 24648071
ADDITIONAL INFORMATION
Solid mid-century home tucked in the trees of the desired South Eugene neighborhood. Functional open layout. Beautiful cherry floors on the main level. Cozy fireplace and sliders take you out to the deck with views. Kitchen with pantry and nice eating area. Office/den offers great space with french doors. Lower level with bedroom room has a full bathroom, laundry and its own entrance. This home with its great locations offers parks, trails, shopping, local eateries and so much more!
$2,250,000
4974 W 44TH Ave Eugene, OR 97405
- Type:
- Single Family
- Sq.Ft.:
- 5,366
- Status:
- Active
- Beds:
- 4
- Lot size:
- 0.85 Acres
- Year built:
- 2012
- Baths:
- 4.00
- MLS#:
- 24301820
ADDITIONAL INFORMATION
Welcome to Bella Vista, a Tuscan-style villa in the Willamette Valley named for its spectacular year-round sunsets. This DC Fine Homes custom-build was named Best of the Best by Eugene Magazine, 2019 and sits on nearly an acre in the SW Hills of Eugene. The great room features 25ft ceilings, exposed timber trusses, hand-scraped cherry wood floors, floor-to-ceiling windows and a magnificent fireplace. The gourmet kitchen boasts an Italian-made Bertazzoni range, salvaged barn beams, marble and granite countertops, a large island, custom cabinetry and terracotta tile floors. Additional features include solid knotty alder doors, reclaimed brick and custom designed iron work. A 40ft stair tower leads to the primary suite which includes a walk-in closet, private laundry, fireplace and a private balcony. Entertain on the covered deck with outdoor fireplace and stunning views. The property is fully fenced with an electric iron gate, stone pillars, Italian paver driveway and an oversized 4 car garage. The area below the deck has been fully enclosed to provide additional parking and storage for car enthusiasts. Easy-care landscaping includes large Leland cypress trees for perimeter privacy, numerous fruit trees, perennials and hedges all on automatic irrigation. This incredible estate is a stone's throw from Meadows and Blanton Trailheads and just minutes from Downtown Eugene.
$1,115,000
2788 BOWMONT Dr Eugene, OR 97405
Open House:
Sunday, 11/24 1:00-3:00PM
- Type:
- Single Family
- Sq.Ft.:
- 3,014
- Status:
- Active
- Beds:
- 4
- Lot size:
- 0.22 Acres
- Year built:
- 2005
- Baths:
- 4.00
- MLS#:
- 24024033
ADDITIONAL INFORMATION
Stunning Home nestled in the picturesque Southwest hills of Eugene, Oregon; offering an elegant blend of modern amenities and timeless craftsmanship, perfect for the discerning homeowner. As you enter, you're greeted by an attractive entryway that sets the tone for the rest of the home, with soaring ceilings, hardwood floors, and custom craftsman finishes. The formal dining room is ideal for hosting intimate dinners, while the open kitchen is a chef's dream, featuring granite counters, stainless steel appliances, Miele espresso machine, a large island, incredible cabinetry, and a breathtaking private balcony. Imagine sipping your morning coffee or grilling dinner while enjoying the panoramic views and unique privacy afforded by the Hawkins Heights Park behind the property. The owner's suite is a luxurious retreat, featuring a cozy gas fireplace, a private balcony with views, dual sinks, heated tile floors, a heated towel rack, a relaxing soaking tub, a custom tile rain shower, and a spacious walk-in closet. The lower level offers three bedrooms and impressive storage solutions. The family room is a highlight, with a built-in bar that's perfect for movie night snacks or entertaining guests. Step outside to your personal paradise, featuring a sparkling pool and a putting green. The outdoor space is designed for both relaxation and entertainment, making it an oasis you'll never want to leave. Don't miss this opportunity to own a piece of perfection at 2788 Bowmont Drive, where every detail has been thoughtfully considered to provide a luxurious and comfortable living experience.
$765,000
1955 GRAHAM Dr Eugene, OR 97405
- Type:
- Single Family
- Sq.Ft.:
- 2,608
- Status:
- Active
- Beds:
- 6
- Lot size:
- 0.59 Acres
- Year built:
- 1936
- Baths:
- 2.00
- MLS#:
- 24621545
ADDITIONAL INFORMATION
Price Improvement!! This fully restored one of a kind gem of a home is move in ready and waiting for you! Sitting on a large private lot the welcoming entry way features a large patio with brick outdoor fireplace, lounge, seating area and cozy outdoor dining area. Inside this preserved historic homes is timeless decor. You'll find original hardwood floors, stained glass chandelier style lighting, original light switches and door knobs, pine wainscot panel walls, wood frame windows and shutters, and original french doors. Both bathrooms have been updated with modern comfort but classic style. You'll find custom honeycomb tile, marble wall tile, glass shower box, a barn door entry, and lots of storage. The original architecture offers great separation of space, with two bedrooms per wing and an additional two rooms in the upper loft. The large galley style kitchen has original cupboards, stainless appliances, lots of countertop space, storage, dining room, and a patio that leads to an enclosed dog run. Both family room and den have a wood fireplace, built-ins, large windows and lots of natural light. Off the den and through the french doors there is a newly built deck that beautifully showcases how private the large backyard is. Enjoy the fruit trees and piece and quiet of this vintage home. This home was originally owned by Hall of Famer Joe "Flash" Gordon, an Oregon Duck turned New York Yankee and Cleveland Indians secound basemen who inspired the comic book Flash Gordon. This is your chance to own a piece of history. Option to purchase lot in front as a package deal!
$419,500
4850 CENTER Way Eugene, OR 97405
Open House:
Sunday, 11/24 12:00-2:00PM
- Type:
- Single Family
- Sq.Ft.:
- 960
- Status:
- Active
- Beds:
- 3
- Lot size:
- 0.15 Acres
- Year built:
- 1962
- Baths:
- 1.00
- MLS#:
- 24214419
ADDITIONAL INFORMATION
Single-level home renovated in 2024 with new cabinets, quartz countertops, bathtub, water heater, luxury vinyl tile and garage door opener, new interior and exterior paint. Minutes to the Ridgeline and Amazon Trails, South Eugene schools, parks and restaurants. Easy access to the University of Oregon and the Lane Community College. Original hardwood floors in living room and bedrooms. Private, lush fenced backyard with established grape and fig. Oversized 2 car garage with separate entrance provides great space for parking, storage or shop.
$4,750,000
86162 BAILEY HILL Rd Eugene, OR 97405
- Type:
- Single Family
- Sq.Ft.:
- 2,337
- Status:
- Active
- Beds:
- 4
- Lot size:
- 377.59 Acres
- Year built:
- 2011
- Baths:
- 3.00
- MLS#:
- 24689002
ADDITIONAL INFORMATION
Endless opportunities with this property! Family owned since the 1950's, this legacy property boasts 377 plus acres of the best land Oregon has to offer with 3 approved home sites on 7 tax parcels, 15 minutes to Eugene and 20 minutes to the Airport. Fully fenced, the property already has an agriculture building with luxurious amenities; the upper floor has a great room with wet bar and fireplace, a full kitchen and dining area. A wrap-around deck with views of your surrounding hills and pastures provides a tranquil setting for relaxing or entertaining. Below is a 4-stall barn with hay storage, a tack room, and laundry. The arena and barn area are fenced with high quality horse-fencing. Well water and electricity are already on-site. A caretaker lives on site in a manufactured home at the gate to the property. A timber cruise (value assessment) has been completed in May 2024, and is available upon request. Come see this property for yourself! Make an appointment today!
$799,000
3740 EMERALD St Eugene, OR 97405
- Type:
- Single Family
- Sq.Ft.:
- 5,220
- Status:
- Active
- Beds:
- 6
- Lot size:
- 0.18 Acres
- Year built:
- 1966
- Baths:
- 4.00
- MLS#:
- 24165569
ADDITIONAL INFORMATION
Large 6+ bedroom home currently master leased to a non-profit through 2/1/2025. Tenant would like to stay and would be open to renegotiating the current lease for a longer period. Lots of square footage for the money. New roof scheduled to be installed July of 2025.
$475,000
1345 CREST Dr Eugene, OR 97405
- Type:
- Mobile Home
- Sq.Ft.:
- 1,420
- Status:
- Active
- Beds:
- 3
- Lot size:
- 1.22 Acres
- Year built:
- 1986
- Baths:
- 2.00
- MLS#:
- 24438800
ADDITIONAL INFORMATION
Rare opportunity to own a home with land that borders the Eugene city boundary. This property offers 1.22 acres of serene wooded land with an open grass field and detached shops. 15-20 minutes from the University of Oregon. Near excellent schools, shopping and hiking.
$540,000
2690 POLK St Eugene, OR 97405
- Type:
- Single Family
- Sq.Ft.:
- 2,038
- Status:
- Active
- Beds:
- 5
- Lot size:
- 0.17 Acres
- Year built:
- 1967
- Baths:
- 3.00
- MLS#:
- 24420985
ADDITIONAL INFORMATION
Discover unparalleled comfort and style in this stunning residence nestled in a highly coveted area. Boasting 5 bedrooms, 2.5 bathrooms, including a versatile office that can easily serve as a 6th bedroom, this home is ideal for growing families or those needing ample space for guests and hobbies alike. Enjoy cozy gatherings in the family room, while the separate living room offers a serene retreat for quiet relaxation. Recent upgrades include a new roof, fresh exterior and interior paint, and luxurious new carpeting throughout, ensuring a turnkey experience for the new owners. A convenient two-car garage provides ample storage space, complemented by a covered deck overlooking a meticulously landscaped yard with a sprinkler system, perfect for outdoor entertaining and leisure. Situated near schools, shopping centers, and a host of amenities, this home epitomizes functional living with its blend of style and prime location.
$999,999
83268 LORANE Hwy Eugene, OR 97405
- Type:
- Single Family
- Sq.Ft.:
- 2,754
- Status:
- Active
- Beds:
- 3
- Lot size:
- 40.4 Acres
- Year built:
- 2007
- Baths:
- 2.00
- MLS#:
- 24036146
ADDITIONAL INFORMATION
Nestled on 40 sprawling acres in this picturesque custom-built 3-bedroom, 2-bathroom home, that seamlessly integrates with its natural surroundings, creating a warm and inviting atmosphere. As you approach the property, a sense of tranquility envelops you, enhanced by the lush greenery that surrounds the home. The thoughtful landscaping, featuring native plants and trees, enhances the home's connection to nature.Step inside, and the interior unfolds with an open and airy floor plan across 2,754 square feet of living space. The heart of the home is a spacious living room adorned with exposed wooden beams, creating a cozy ambiance. Large windows allow natural light to flood the space, offering panoramic views of the expansive property.The kitchen is a culinary haven, boasting custom cabinetry, complemented by granite countertops, stainless steel appliances, double ovens and induction cooktop. A central island provides both a functional workspace and a casual dining area, perfect for entertaining friends and family. The master suite is a private retreat that offers a walk-in shower and sauna. 2nd bath has heated floors,3rd bedroom currently being used as a media room. Outside, a spacious deck offers the ideal spot for al fresco dining or simply unwinding while taking in the beauty of the surrounding landscape. The vast 40 acres provide endless possibilities, whether it's exploring wooded trails, establishing a private garden, or enjoying outdoor activities.This custom-built wood home is a harmonious blend of natural elements and modern amenities, offering a unique and enchanting living experience Immerse yourself in the serenity of this one-of-a-kind property. Included with this amazing home 6900 watts solar cells, electric vehicle charging, 11,000 watt Kubota diesel backup generator, brand new top of the line inverter driven heat pump with variable speed EMC air handler.
$625,000
3965 MONROE St Eugene, OR 97405
- Type:
- Single Family
- Sq.Ft.:
- 2,512
- Status:
- Active
- Beds:
- 4
- Lot size:
- 0.26 Acres
- Year built:
- 1999
- Baths:
- 3.00
- MLS#:
- 24032755
ADDITIONAL INFORMATION
Lovely contemporary nestled in the south hills! Large windows allow for a light-filled living room with a cozy gas fireplace. The open main living area also includes a kitchen with gas cooking and ample prep and storage space, and a dining room with deck access and a skylight. A spacious primary bedroom suite provides double walk-in closets and a soothing jetted tub. Relax on the deck offering gorgeous views across the city and towards the Coburg hills. Oversized three car-garage with half bathroom and shop space, expansive storage area that was previously used as a wine cellar. South Eugene schools. Don't miss out!
$1,775,000
85290 RIDGETOP Dr Eugene, OR 97405
- Type:
- Single Family
- Sq.Ft.:
- 5,571
- Status:
- Active
- Beds:
- 5
- Lot size:
- 8.65 Acres
- Year built:
- 1996
- Baths:
- 6.00
- MLS#:
- 24491413
ADDITIONAL INFORMATION
Custom-built estate with unparalleled Easterly views of the majestic Three Sisters mountains! Situated at 970 feet in elevation, you will find yourself above the clouds year-round! Expansive windows and panoramic vistas, this property provides a luxurious and serene living experience. Located in the South Hills on 8.65 acres with easy access South Eugene shops, University of Oregon and downtown. Gated entry welcomes you to a peaceful setting w/abundant wildlife. Home offers a upstairs w/2 bedrooms, one being the primary suite w/features such as a jetted soaking tub, private sitting deck, walk-in closet with laundry chute, marble walk-in shower, and propane stove. The main level includes a second primary suite with a walk-in closet, en-suite bathroom, and access to the vaulted sunroom and side yard. The living room boasts a two-story wall of windows, electric blinds, built-in cabinets, wood floors, wood stove, and access to a large deck overlooking the pool and valley below. Connecting formal dining, coffee/wine bar, and a breakfast nook with access to the covered patio and BBQ area. Lower level offers spacious family/billiard room with a bar/kitchen area, slider access to pool patio, propane fireplace. Two more large bedrooms on the lower level with a shared bathroom, half-bath and lots of storage. The outdoor features include a dreamy in-ground pool with a remote-controlled cover, automatic cleaning, and a diving board, and a hot tub, as well as a pool house with a full bathroom, shower, sauna, sink, and room for a twin bed. Fenced garden area with inground sprinklers, mature landscaping and walking-paths. Detached studio building with counters/sink, room for a double bed and a wrap-around deck, ideal for a hobby room, guest house, or gym. Detached 36x13 RV/boat storage or shop. There is a 38x23 workshop under the home with garage door, concrete floors and exterior access. Built-in automatic generator, 4 water heaters, 2 propane storage tanks and so much more!
$449,000
2938 JEFFERSON St Eugene, OR 97405
- Type:
- Single Family
- Sq.Ft.:
- 1,264
- Status:
- Active
- Beds:
- 3
- Lot size:
- 0.14 Acres
- Year built:
- 1966
- Baths:
- 2.00
- MLS#:
- 24212778
ADDITIONAL INFORMATION
Welcome to your dream home nestled among beautiful, established trees on a tranquil, low-traffic street in one of the most friendly and sought-after neighborhoods. This charming 3-bedroom, 2-bathroom residence offers a perfect blend of comfort and convenience, making it an ideal sanctuary for or anyone seeking a peaceful retreat. Enjoy a short walk to Friendly Market, local food trucks, Woodfield Station, Wayne Morse Farm, and the beautiful Amazon Park! This is an excellent opportunity to live in a prime location and bring this home up to speed! (new pictures coming soon)
$850,000
1772 White Oak Dr Eugene, OR 97405
- Type:
- Single Family
- Sq.Ft.:
- 2,908
- Status:
- Active
- Beds:
- 4
- Lot size:
- 0.21 Acres
- Year built:
- 2005
- Baths:
- 3.00
- MLS#:
- 24432843
- Subdivision:
- SOUTHWEST HILLS NEIGHBORHOOD
ADDITIONAL INFORMATION
Welcome to your dream home! This stunning custom-built home offers a perfect blend of modern luxury and timeless elegance. Nestled in a serene neighborhood, this home has 4 spacious bedrooms, 2.5 bathrooms, and a host of exceptional features designed for comfort and convenience. The chef's kitchen is a culinary delight, equipped with top-of-the-line appliances including a Sub-Zero refrigerator, 6 burner gas range, kitchen aid ice maker, built-in dishwasher & microwave. Formal dining area and den provide additional space for hosting & entertaining. Living room features built in speaker system & soundbar. Oversized laundry room with an abundance of counter space & the built-in central vacuum system, simplifying your cleaning routine, making maintenance a breeze. Primary bedroom features a cozy gas fireplace, large en suite bathroom with jetted tub, Carrera marble, a walk in shower as well as a spacious closet. Outside is your private oasis featuring lighted walkways, gas bbq hookup, covered deck & a covered hot tub, perfect for unwinding after a long day. Detached Garage offers ample parking and storage space, while the adjoining workshop is ideal for DIY projects and hobbies. This home is a true gem, combining luxury, functionality, and style. The thoughtful design and premium finishes throughout make it an exceptional place to call home. There's a first time for everything & this home is on the market for the very first time. Schedule a showing today!
$435,000
3631 COLONY OAKS Dr Eugene, OR 97405
- Type:
- Condo
- Sq.Ft.:
- 1,958
- Status:
- Active
- Beds:
- 2
- Year built:
- 2003
- Baths:
- 3.00
- MLS#:
- 24230797
- Subdivision:
- CHURCHILL AREA NEIGHBORS
ADDITIONAL INFORMATION
Spacious, beautifully maintained condo nestled in the treetops with mountain and city views! You'll find the floor plan to meet all your needs, single level living is easy with the primary suite, half-bathroom and great room concept living space complete with living room, kitchen and dining space all on the main level. The great room space features vaulted ceilings, a cozy gas fireplace, deck access and the kitchen equipped with an eat-in bar, stainless-steel appliances, natural maple cabinetry and a nice-sized pantry. The primary suite includes a bay window, walk-in closet, and skylight as well as washer/dryer hookups. Downstairs, you'll enjoy the family room with deck access and a full bathroom, bedroom and office which could easily be used as third bedroom. Additionally, the lower level has its own large laundry/storage room. Outside you'll notice an extra unfinished storage area, a convenient one-car garage and one-car carport. Overall, this clean condominium with its wonderful green views is the perfect turn-key property with plenty of space for the family, guests and more!
$1,450,000
2175 FIRLAND Blvd Eugene, OR 97405
- Type:
- Single Family
- Sq.Ft.:
- 4,180
- Status:
- Active
- Beds:
- 3
- Lot size:
- 6.15 Acres
- Year built:
- 2003
- Baths:
- 3.00
- MLS#:
- 24252878
ADDITIONAL INFORMATION
Discover the epitome of secluded luxury with this contemporary craftsman nestled in the serene Southeast Hills. This exceptional custom home boasts sweeping views and a beautiful gourmet kitchen equipped with commercial-grade appliances, island, straight grain fir cabinets, pass-through window and custom woodwork built-in features throughout. Spacious owner's bed w/ exterior access, WI-closet, bathroom w/ dual separate sinks, soaking tub & tiled, WI- shower. Upstairs beds shared bathroom access for convenience. Large laundry w/ built-in storage & sink. The outdoor space is an entertainer's dream, featuring an outdoor fireplace, covered porch and stone patio with fire pit. Enjoy serene vistas from sunrise to sunset, making this one-of-a-kind home an absolute must-see!
$547,000
1085 CANNON Ct Eugene, OR 97405
- Type:
- Single Family
- Sq.Ft.:
- 1,586
- Status:
- Active
- Beds:
- 3
- Lot size:
- 0.19 Acres
- Year built:
- 1956
- Baths:
- 2.00
- MLS#:
- 24557565
ADDITIONAL INFORMATION
This South Eugene property is situated on a generous 0.19 acre corner lot. A charming single-level home that offers both convenience and comfort. The vibrant University of Oregon Campus is just 1 mile away. The front entry welcomes you into a spacious, partially covered private courtyard. Inside hardwood floors lead you through a thoughtfully designed layout featuring a living room complete with a cozy fireplace. The generous kitchen and dining area offer ample space and storage. There's three comforatable sized bedrooms and two full baths. A bonus family room provides versatility and potential, whether you envision it as a family room, flex space or even a main suite. Outside, the property offers a fully fenced yard. Flat green space along with raised garden beds and patio all are perfect for your outdoor enjoyment. A detached finished shop offers flexible function-whether you need an office, studio for arts & crafts, guest bunk, or just extra storage, the choices are endless. Don't miss your chance to make this your new home sweet home!
$899,900
29806 LUSK Rd Eugene, OR 97405
- Type:
- Single Family
- Sq.Ft.:
- 2,496
- Status:
- Active
- Beds:
- 3
- Lot size:
- 40.45 Acres
- Year built:
- 1967
- Baths:
- 3.00
- MLS#:
- 24493476
ADDITIONAL INFORMATION
Discover unparalleled privacy and natural beauty on this expansive 40+ acre property. This 2,496 sq ft home features 3 bedrooms and 2.1 baths, designed for both comfort and serenity. Tucked away amidst marketable timber, this home offers a true escape from the bustle of everyday life.Inside, enjoy modern amenities such as a ductless heat pump providing efficient heating and cooling throughout the seasons. The open upper level boasts a well-appointed kitchen, dining, and living area, perfect for gathering with loved ones. All three bedrooms are conveniently located on this level, offering an ideal layout for family living.The lower level provides a spacious family room, perfect for entertaining or relaxing, along with a practical laundry room and half bath. Step outside to find a screened-in four-seasons porch, offering year-round enjoyment, while the large covered back deck provides the perfect setting for outdoor gatherings in any weather. A beautiful grassy area adds to the outdoor appeal, ideal for recreation or simply soaking in the peaceful surroundings.This property also features a pond that supplies gravity flow irrigation water, keeping the grounds lush and vibrant, while spring water is gravity-fed and filtered for a reliable, fresh water source. Additionally, the home is wired for a generator, ensuring peace of mind during any power interruptions.A 3-bay detached shop offers ample space for equipment, tools, and more, making this property perfect for those who need functional storage and workspace. Additional features include a tuck-under garage and abundant outdoor space, making this property a nature lover’s dream. Whether you’re seeking tranquility, recreational opportunities, or future investment potential in the timber, this property is a rare gem.
$1,395,000
2110 KIMBERLY Cir Eugene, OR 97405
- Type:
- Single Family
- Sq.Ft.:
- 5,480
- Status:
- Active
- Beds:
- 4
- Lot size:
- 0.4 Acres
- Year built:
- 1986
- Baths:
- 5.00
- MLS#:
- 24679599
ADDITIONAL INFORMATION
This contemporary home with hints of modern influence offers an unparalleled blend of elegance and tranquility. Large floor-to-ceiling windows render a perfect balance of natural daylight. Step into comfortable sophistication, with hardwood floors throughout, soaring ceilings, an abundance of picture windows and oversized skylights, a wine cellar in the basement, several French patio doors with balconies, and a beautiful bright sunroom. The impressive gourmet kitchen comes complete with a Subzero refrigerator, a cooking island complemented by a Wolf gas cooktop, Thermador double ovens, lots of pantry space, a breakfast bar, and quartz countertops. With 4 bedrooms and 4.5 bathrooms, this residence provides ample space for both relaxation and entertainment. Additional features including a lavish boutique-like master suite, with an expansive walk-in closet with dedicated washer/dryer. The other two bedrooms are ensuites with walk in closets. Common space includes a 4K wall-mount projection home theater system, 220v Sauna and lots of room for exercise equipment. This home shows exceptionally well and you will see the flow and feel is nothing like the rest. Oversized 2-car garage offering dual Level 2 Tesla wall chargers configured with 100Amp Power-Share.

Eugene Real Estate
The median home value in Eugene, OR is $458,500. This is higher than the county median home value of $416,200. The national median home value is $338,100. The average price of homes sold in Eugene, OR is $458,500. Approximately 46.21% of Eugene homes are owned, compared to 49.65% rented, while 4.14% are vacant. Eugene real estate listings include condos, townhomes, and single family homes for sale. Commercial properties are also available. If you see a property you’re interested in, contact a Eugene real estate agent to arrange a tour today!
Eugene, Oregon 97405 has a population of 173,278. Eugene 97405 is more family-centric than the surrounding county with 28.11% of the households containing married families with children. The county average for households married with children is 25.61%.
The median household income in Eugene, Oregon 97405 is $55,776. The median household income for the surrounding county is $59,016 compared to the national median of $69,021. The median age of people living in Eugene 97405 is 35.1 years.
Eugene Weather
The average high temperature in July is 81.5 degrees, with an average low temperature in January of 34.1 degrees. The average rainfall is approximately 47 inches per year, with 3 inches of snow per year.
