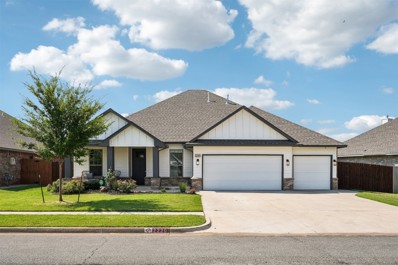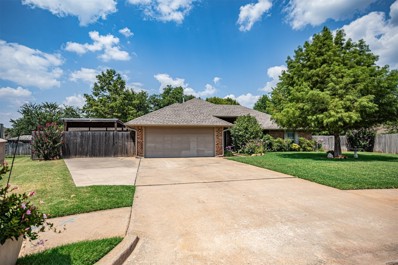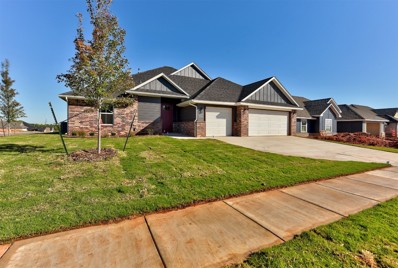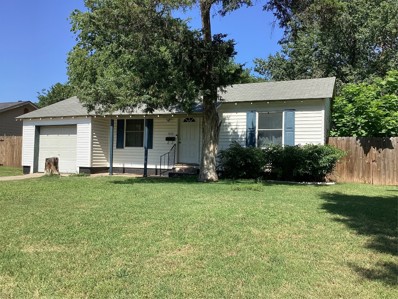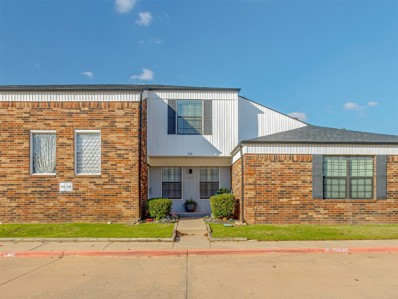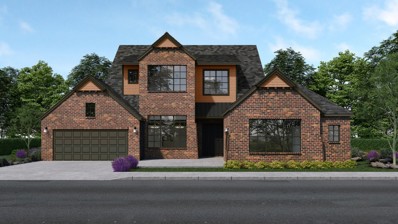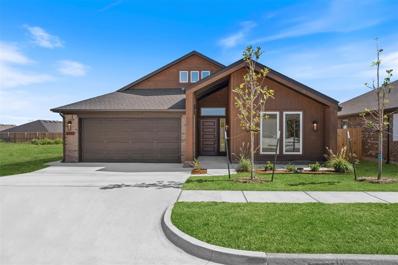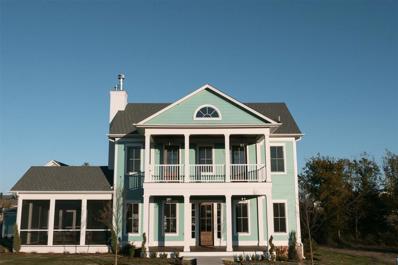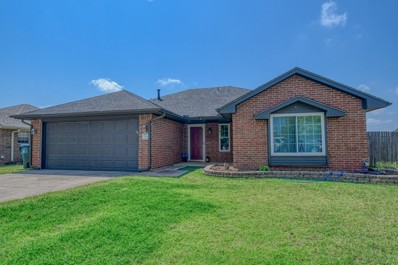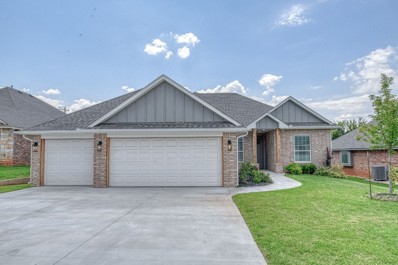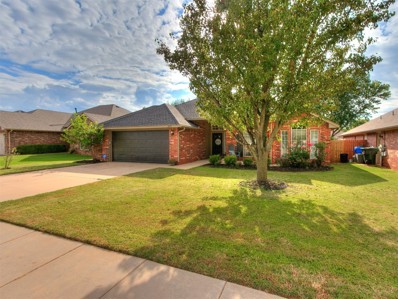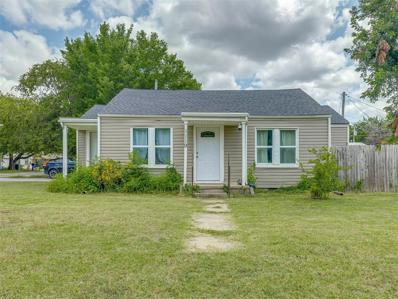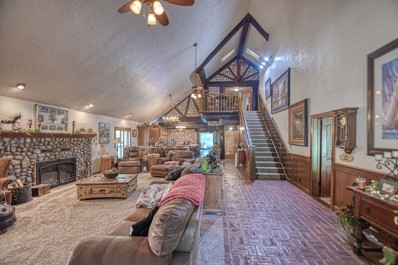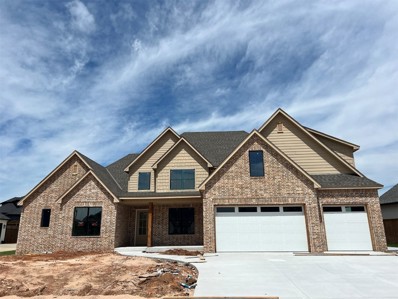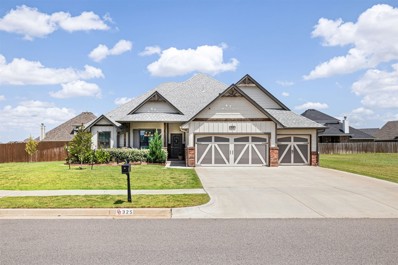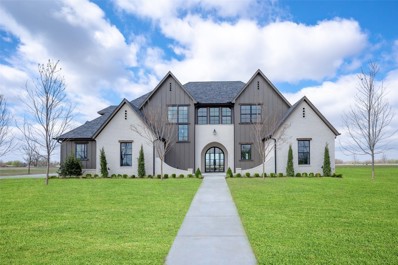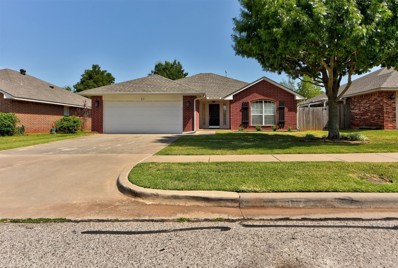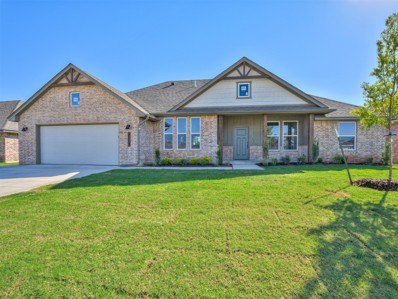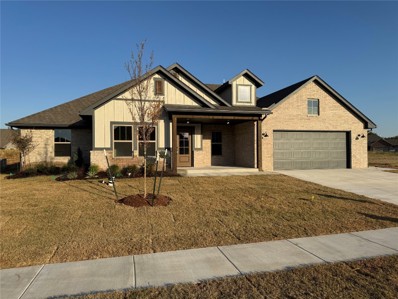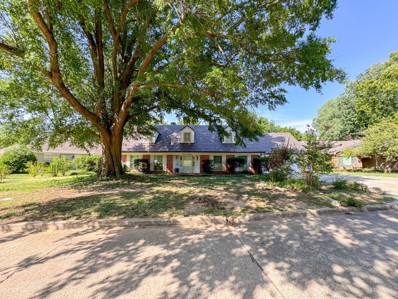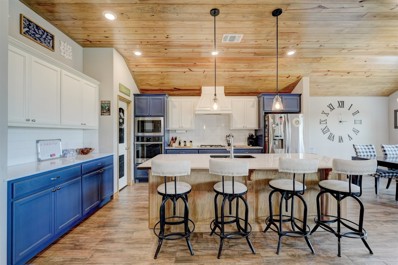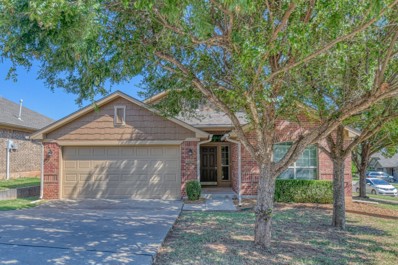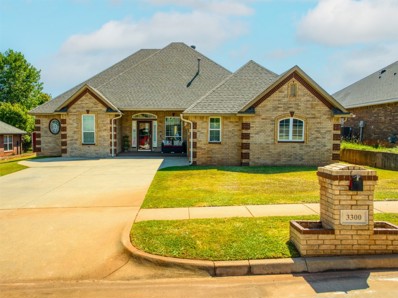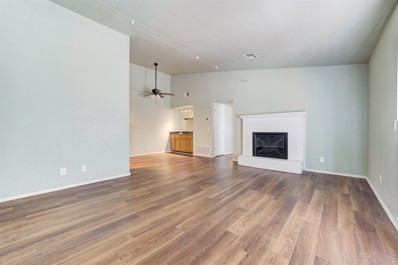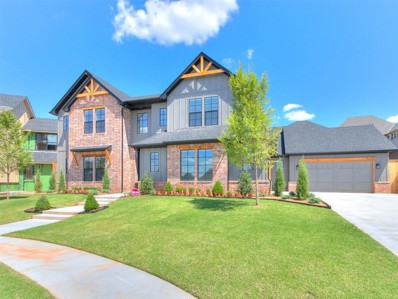Norman OK Homes for Sale
$361,500
2220 Kimball Drive Norman, OK 73071
- Type:
- Single Family
- Sq.Ft.:
- 1,956
- Status:
- Active
- Beds:
- 3
- Lot size:
- 0.2 Acres
- Year built:
- 2020
- Baths:
- 3.00
- MLS#:
- 1128943
- Subdivision:
- St James Park 6
ADDITIONAL INFORMATION
NEW PRICE!!! Discover the serene allure of St. James Park, an esteemed Norman community offering a range of exceptional amenities including a clubhouse, basketball court, and a community pool that's perfect for hot summer days. This meticulously designed residence features a thoughtfully planned split-bedroom layout, maximizing privacy and functionality. The open-concept living area is complemented by a gourmet kitchen showcasing a leathered granite island, a five-burner gas stove, and an ample pantry. A versatile flex room provides opportunities for personalization as a music room, exercise area, study, or playroom. The property includes spacious covered porches at both the front and rear, along with a stained wood fence ensuring enhanced privacy. Interior highlights include Roman shades throughout and sophisticated blackout drapes in the living room and master suite. The wood-look ceramic tile offers both aesthetic appeal and low maintenance, while the secondary bedrooms benefit from a well-appointed Jack-n-Jill bathroom with separate vanities. Come see this beauty today; you won’t be disappointed!
$259,900
2201 Ashland Court Norman, OK 73071
- Type:
- Single Family
- Sq.Ft.:
- 1,731
- Status:
- Active
- Beds:
- 3
- Lot size:
- 0.24 Acres
- Year built:
- 1983
- Baths:
- 2.00
- MLS#:
- 1128809
- Subdivision:
- Hall Park 6
ADDITIONAL INFORMATION
Beautiful home in Norman located on a Cul-de-Sac with covered RV PARKING! This well-maintained home has 3 spacious bedrooms, 2 full bathrooms, an enormous living room with a gorgeous fireplace to enjoy with your family! Beautiful granite countertops and a designated dining area in kitchen. Roof installed 2019 w/high impact shingles that may save you money on insurance! Complete brand-new HVAC system installed in 2019. New hot water tank installed in 2022. Energy efficient windows installed throughout in 2011. Situated on just under a quarter of an acre, the outside of this home has SO much to offer! Step out through the backdoor onto a wonderful covered 16x32 patio with 6-8 person hot tub! On the side of the property, you'll find a 20x12 storage shed/workshop complete with loft & electric that backs up to the concrete backyard covered RV parking. Sprinkler system installed in front & backyard. This home has so much to offer! Close to OU campus, amazing shopping & dining and easy access to major highways, make this house your HOME today!
- Type:
- Single Family
- Sq.Ft.:
- 2,266
- Status:
- Active
- Beds:
- 4
- Lot size:
- 0.22 Acres
- Year built:
- 2023
- Baths:
- 3.00
- MLS#:
- 1128941
- Subdivision:
- Summit Valley
ADDITIONAL INFORMATION
Beautiful new construction located on a large corner lot in Summit Valley. This open floorplan has 4 bedrooms and 3 bathrooms. Tons of natural light throughout the home. 4th bedroom is flexible and can easily be used as a study. All the bedrooms are a great size. The master suite is approx. 15'x15' with an attached master bathroom and oversized closet that has direct access to the laundry/mud room. This desirable floorplan is ready for a new owner. Schedule your appointment today!
$127,000
627 Tollie Drive Norman, OK 73071
- Type:
- Single Family
- Sq.Ft.:
- 600
- Status:
- Active
- Beds:
- 2
- Lot size:
- 0.15 Acres
- Year built:
- 1952
- Baths:
- 1.00
- MLS#:
- 1128234
- Subdivision:
- Hanly
ADDITIONAL INFORMATION
A nice two bedroom, one bath home on a quiet cul-de-sac. Very large fenced backyard with lots of shade and privacy including flower beds and a firepit. The lot is 6300+ sq. ft. Home has an attached garage and front porch. Hardwood and vinyl flooring throughout except for tiled bathroom. Bath room and kitchen remodel in 2020. Refrigerator and gas stove stay on premise.
- Type:
- Condo
- Sq.Ft.:
- 1,330
- Status:
- Active
- Beds:
- 2
- Lot size:
- 0.1 Acres
- Year built:
- 1982
- Baths:
- 3.00
- MLS#:
- 1128818
- Subdivision:
- Interstate Square
ADDITIONAL INFORMATION
Welcome home to Huntington! This beautifully updated condo combines modern amenities with elegant design. Situated in a prime location, you are near Sooner Mall, retail/shopping, dining, fuel, groceries, medical facilities, the list goes on and on! The unit is one of the largest in the complex, and was recently remodeled. Clean lines, neutral tones, and stylish fixtures throughout create a sophisticated ambiance. Notice the gorgeous tile work, eye-catching lighting, fully updated powder bath, and the brand new kitchen with updated cabinets, white appliances, and beautiful quartz countertops and backslpash. Enjoy tons of storage, plantation shutters, new HVAC, and a fabulous second living space. Do you need a music room? A home office? A hobby space? A den? You can use this light-filled flex space however your heart desires. It even shares a two sided fireplace with the main living room! Head upstairs and you will find two great sized bedrooms and two full bathrooms. Don’t miss the adorable courtyard patio between your home and your private 2 car garage. What a sweet spot to relax or entertain. HOA dues cover water/sewer/garbage, maintenance and repairs to ALL exterior aspects of condo including roof, windows, landscaping, and the community pool.
- Type:
- Single Family
- Sq.Ft.:
- 3,424
- Status:
- Active
- Beds:
- 5
- Year built:
- 2024
- Baths:
- 4.00
- MLS#:
- 1128801
- Subdivision:
- Pine Creek
ADDITIONAL INFORMATION
The living room's soaring cathedral ceilings with wood beams and windows overlook the backyard and provide a light and airy ambiance like no other with gorgeous wood flooring and a shiplap fireplace. The premium cabinets and Bertazzoni appliances in the kitchen are complemented by a huge waterfall island adorned with luxury quartz countertops and easy accessibility to the pantry, the breakfast area features double French doors leading to a covered patio for outdoor activities and entertaining. The double-sided fireplace separating the living room and kitchen is an incredible feature you and your guests will be sure to love. On the main floor, the primary bedroom is a tranquil retreat with high ceilings, wood flooring, and ample natural light flooding through large windows. The adjacent primary bath has vaulted ceilings, stylish dual quartz vanities, a freestanding tub, and a tiled shower. The dreamy primary walk-in closet opens up to a laundry room complete with additional custom cabinets and a sink to make laundry day easy and convenient. Also located on the main floor is a study that can serve as a home office, play room, or home gym. There is also a well-placed powder bath on the ground floor for guests. Two more bedrooms, each with a walk-in closet, and a jack-and-jill bath round out the main level. Upstairs, the bonus room, the 4th and 5th bedrooms, and a full bath add even more convenience and versatility to this already impressive home. This beautiful luxury community will feature a neighborhood pool, spectacular clubhouse, pond with a pavilion, playground and plenty of walking trails and green space to enjoy year round. Nestled in a convenient location off of Tecumseh Road between North Porter Avenue and 12th Avenue NE, Pine Creek provides the perfect combination of a peaceful setting and convenient access to I 35 and central Norman. * Peace-of- mind warranties * 10-year structural warranty* Fully landscaped front & backyard * Fully fenced backyard.
$344,888
3703 Cassidy Drive Norman, OK 73069
- Type:
- Single Family
- Sq.Ft.:
- 1,813
- Status:
- Active
- Beds:
- 4
- Year built:
- 2024
- Baths:
- 2.00
- MLS#:
- 1128780
- Subdivision:
- Flint Hills
ADDITIONAL INFORMATION
This home qualifies for an exclusive financing promotion. *Price Reduced* This 4 bedroom home features a split floorplan and large, central living area. The living area includes hard surface durable flooring and a corner fireplace. The kitchen has beautiful quartz countertops, a gas range, and an impressive pantry. The bedrooms include ceiling fans for optimal comfort. You will love the secondary bath that is compartmentalized with a shower and toilet in one section, and split quartz vanities in the other to maximize privacy and efficiency. The primary bedroom is located conveniently at the front of the home and the primary bath features a quartz vanity with dual sinks, free-standing tub, tiled shower, and a walk-in closet. Additional garage storage space, as well as a covered back patio are also included. Flint Hills homeowners will enjoy the convenience of being located on Tecumseh Road for quick and easy travel to the east or west side of Norman and the peacefulness of a quiet, family-friendly community. In Flint Hills, you can get to I-35 in five minutes, The University of Oklahoma in 10 minutes, and Tinker Airforce Base in less than 20 minutes! Future amenities in this community include fishing ponds, walking trails, a playground, a splash pad, and a soccer field! Included features: * Peace-of- mind warranties * 10-year structural warranty * Guaranteed heating and cooling usage on most Ideal Homes * Fully landscaped front & backyard * Fully fenced backyard. Floorplan may differ slightly from completed home.
$1,090,900
29714 Vineyard Meadow Road Norman, OK 73072
- Type:
- Single Family
- Sq.Ft.:
- 3,301
- Status:
- Active
- Beds:
- 3
- Lot size:
- 0.35 Acres
- Year built:
- 2024
- Baths:
- 4.00
- MLS#:
- 1128640
- Subdivision:
- Selah
ADDITIONAL INFORMATION
We are proud to present this beautiful, brand new, colonial style home that overlooks our Selah Vineyard. Upon entering you are greeted by an extra-large covered porch that opens into a spacious, open living and dining room. The double-sided fireplace in the living room also graces a 17’ X 19’ screened in porch, creating even more living space. The thoughtful addition of a mosquito mist system allows for maximum enjoyment by the whole family. The chef’s kitchen boasts a huge island and is complemented by café appliances. A private prep kitchen, complete with a sink, makes entertaining a breeze. The master enjoys his and hers closets and its own cozy den with access to the screened in patio. Upstairs you’ll find 2 generously sized bedrooms, each with access to large a covered balcony boasting a spectacular view of the vineyard and equine facility. You’ll also find a flex space that would make a perfect study or reading nook. The cherry on top is a studio apartment above the detached 2 car garage. This makes a perfect private living space for guests or even as a rental income option.
- Type:
- Single Family
- Sq.Ft.:
- 1,486
- Status:
- Active
- Beds:
- 3
- Lot size:
- 0.18 Acres
- Year built:
- 2001
- Baths:
- 2.00
- MLS#:
- 1128696
- Subdivision:
- Sonoma Park 5
ADDITIONAL INFORMATION
Check out this beautifully maintained home on an oversized lot! You'll love the updates throughout, including new windows, HVAC, doors, and roof. The garage features brand-new storage cabinets, while the kitchen boasts a new dishwasher, range microwave, and refrigerator—all staying with the home. Plus, there are solar panels installed less than a year ago with a transferable warranty. The backyard includes a storm shelter for added peace of mind. This home truly is a homeowner's dream! Don’t miss out!
$324,440
3208 Valley Hollow Norman, OK 73071
- Type:
- Single Family
- Sq.Ft.:
- 2,093
- Status:
- Active
- Beds:
- 3
- Lot size:
- 0.23 Acres
- Year built:
- 2022
- Baths:
- 3.00
- MLS#:
- 1128619
- Subdivision:
- Summit Valley
ADDITIONAL INFORMATION
YES you can have a NEW home with a 3 CAR garage at a great price! Open, Spacious and well-designed plan with grand size living to kitchen to dining flow. Easy care wood-look throughout with only bedrooms carpeted for comfort. Ceiling fans & blinds all included. Primary suite has a great closet and bath with true walk-in shower and soaking tub. Double doors lead to Study off living, with Half-bath close by. Mudroom by garage entry. Laundry connects to primary closet for convenience too. Outside, Big covered back patio and ADDED privacy fence that splits the huge backyard with main level by the house and the easement portion behind to second fence line affording additional privacy. Easy to OU, Weather Center and more.
$341,900
1616 Heron Drive Norman, OK 73071
- Type:
- Single Family
- Sq.Ft.:
- 1,771
- Status:
- Active
- Beds:
- 4
- Lot size:
- 0.17 Acres
- Year built:
- 2000
- Baths:
- 2.00
- MLS#:
- 1126854
- Subdivision:
- Sutton Place 6
ADDITIONAL INFORMATION
Checkout this NEW PRICE! You are going to fall in LOVE with this gem! Located in the highly sought after Norman North School district in a quiet neighborhood just a few miles from the University of Oklahoma! This open concept home features a gorgeous pool, 4 bedrooms, 2 baths, and has the perfect mix of modern & traditional style. Just a few things that make this place extra special is all the updates! The pool equipment, appliances, Roof, pool liner, and floors have all been updated in the last couple years. The garage floor has a brand new, beautiful epoxy finish, new hot water tank, and fresh landscaping! The property is conveniently located just down the street from the community pool, parks, walking trails, shopping and dining. Don't miss out on this one!! Refrigerator, Washer, and Dryer can stay with the property.
$145,000
1119 N Jones Avenue Norman, OK 73069
- Type:
- Single Family
- Sq.Ft.:
- 864
- Status:
- Active
- Beds:
- 2
- Lot size:
- 0.11 Acres
- Year built:
- 1935
- Baths:
- 1.00
- MLS#:
- 1128554
- Subdivision:
- Highland Norman
ADDITIONAL INFORMATION
This home just north of the OU campus is almost in the center of it all. Quick access to I-35, shopping and restaurants a couple of miles down the road, and around the corner from OU for home game days. This home is waiting for you! Built in 1935 in Old Norman, this home has been in the center of the growth of what is known as Norman today. If you are looking for a off campus house to buy, or are starting the home ownership journey, this house needs to be on your must see list. Situated on a corner lot, there is plenty of space to enjoy the outdoors on Oklahoma days. The two bedroom one bath home is well laid out and has a two larger rooms that can be used a s living room and dining. The kitchen is not cramped and has plenty of space to put a home cooked meal together. Schedule your private showing today!
$650,000
1303 Bryant Circle Norman, OK 73026
- Type:
- Single Family
- Sq.Ft.:
- 5,683
- Status:
- Active
- Beds:
- 3
- Lot size:
- 4.7 Acres
- Year built:
- 1983
- Baths:
- 4.00
- MLS#:
- 1127705
- Subdivision:
- Lewis Bryant 1
ADDITIONAL INFORMATION
If you're seeking a truly unique property that exudes character and charm, look no further than this one-of-a-kind home nestled in a peaceful park-like setting just minutes from town. The exterior, crafted from White Rio Grande River Rock and Railroad Ties and topped with a Red Spanish Clay Tile roof, sets the tone for the exceptional design elements that await inside. The front living area features a grand 27-foot ceiling, a striking white stone wall, and a beautiful staircase, while the modern kitchen is equipped with a spacious bar and seating area. Multiple patios and decks offer ample outdoor living space, and the versatile rooms can be adapted to suit your needs. The large upstairs room can be divided and used for 2 bedrooms if needed. Additional features of this extraordinary property include a white rock fence, two wells (one for the home and one for the sprinkler system), and an infinity pool with a waterfall and slide. Make this one-of-a-kind property your new home today!
$708,576
4401 Vista Drive Norman, OK 73071
- Type:
- Single Family
- Sq.Ft.:
- 3,280
- Status:
- Active
- Beds:
- 5
- Lot size:
- 0.25 Acres
- Baths:
- 3.00
- MLS#:
- 1128412
- Subdivision:
- Estates Of Belmar Section Ii
ADDITIONAL INFORMATION
Discover the exceptional new construction in the Estates of Belmar, nestled within the prestigious Belmar Golf Club. This exquisite residence features five bedrooms, three bathrooms, and a spacious bonus room on the upper level. Upon entering, you are welcomed by a dramatic two-story foyer illuminated with natural light. The living room boasts 12-foot ceilings and expansive windows offering picturesque views of the backyard. The kitchen is a chef’s dream, equipped with a 36" professional range, a built-in wall oven and microwave, and abundant quartz countertop space. An oversized utility room and pantry enhance organizational convenience, while ample cabinetry throughout the home ensures plentiful storage. Upstairs, you will find two additional bedrooms, a well-appointed bathroom, and a generous bonus room. This property is currently under construction with a projected completion date in September. There remains an opportunity to select your preferred tile and flooring. Contact us today to make this distinctive and beautiful home your own.
$485,000
325 Greens Parkway Norman, OK 73069
- Type:
- Single Family
- Sq.Ft.:
- 2,800
- Status:
- Active
- Beds:
- 4
- Lot size:
- 0.27 Acres
- Year built:
- 2020
- Baths:
- 3.00
- MLS#:
- 1128343
- Subdivision:
- Highland Village 9
ADDITIONAL INFORMATION
Stunning home in Norman awaiting its new owners! This home was constructed by Taber in 2020 and sits on a large corner lot in the Highland Village subdivision. There is plenty of space for you, your family and your guests! Located downstairs are three true bedrooms, two full bathrooms, an office, two dining areas, living room, and the kitchen. Upstairs you will find the bonus room, fourth bedroom, and third full bathroom. The large, covered back porch includes a fireplace and tv hook ups so you can enjoy the outdoors during the cooler temperatures! Other amenities include Smart Home Technology, whole home air filtration system, Rinnai Tankless water heater, R-44 insulation and a TechShield radiant barrier. This one-owner home is a must see. Don't miss out!
$1,125,000
3238 Triple Bar Ranch Road Norman, OK 73072
- Type:
- Single Family
- Sq.Ft.:
- 4,259
- Status:
- Active
- Beds:
- 4
- Lot size:
- 1.02 Acres
- Year built:
- 2023
- Baths:
- 4.00
- MLS#:
- 1128143
- Subdivision:
- The Ranch At Lost Creek
ADDITIONAL INFORMATION
STARTING INTEREST RATE *BELOW* 4% WTIH A 3-2-1 INTEREST RATE BUYDOWN for qualified buyers. This BUYDOWN OPTION is part of the builder's $40,000 INCENTIVE PACKAGE that can include funding an INTEREST RATE BUYDOWN, paying points for a LOWER, PERMANENT INTEREST RATE, an allowance for constructing a SWIMMING POOL, for fencing, a storm shelter or window treatments—YOUR CHOICE. Call for details on any of these available options.** STUNNING NEW HOME BY PREMIER BUILDER AND DESIGNER--1 ACRE LOT--4 BED + STUDY--NW NORMAN--EXTENSIVE WOOD FLOORING---SUMPTUOUS PRIMARY BATH & CLOSET WITH ATTACHED UTILITY ROOM--AMAZING NEW NEIGHBORHOOD WILL BE GATED with just 65 lots (10 are already sold as of October 2024.) Byrd Building, LLC is a long-established, luxury and custom home builder. Pick from hundreds of plans or bring your OWN plan for custom building in this scenic neighborhood, only 2.5 miles from Roosevelt Elementary School---one of Norman's favorite schools! Lots as large as 3.4 acres are available. THIS home features an awesome downstairs, primary suite and extra large along with 3 large bedrooms, a scenic upstairs study and game room. OPEN FLOORPLAN with stunning kitchen, extra large pantry, large island and built-in refrigerator/freezer. Mud bench is designed for 4 family members as you enter/exit either garage. Spacious covered patio overlooks the beauty of this country neighborhood. Other features include a fully sodded 1 acre lot with sprinkler system, water well & aerobic septic system with water conditioning, OEC fiber high-speed internet (1 GB speed is available) and WINDOWS GALORE.
- Type:
- Single Family
- Sq.Ft.:
- 1,570
- Status:
- Active
- Beds:
- 3
- Lot size:
- 0.15 Acres
- Year built:
- 2003
- Baths:
- 2.00
- MLS#:
- 1128103
- Subdivision:
- Shadowlake
ADDITIONAL INFORMATION
Welcome to this beautifully updated home, where modern convenience meets stylish living. Recently enhanced with a fresh coat of paint, this residence boasts a kitchen that is both functional and visually stunning. The heart of the home features gleaming granite countertops, a custom-built island, and a chic new backsplash that complements the sleek new kitchen sink and high-end gas range. An updated microwave and dishwasher ensure effortless cooking and clean-up. Step outside and appreciate the new roof and gutters, which, along with the new vinyl flooring throughout the home, ensure both durability and a polished look. The backyard is a private oasis, thanks to the newly installed fence and the added privacy of having no home behind you. Inside, comfort is paramount with a new HVAC system and a gas hot water tank that enhance the home's efficiency. For entertainment enthusiasts, the home is pre-wired for surround sound, providing the perfect setting for movie nights or gatherings with friends. This residence offers a blend of modern upgrades and thoughtful details, making it a perfect place to call home.
Open House:
Saturday, 11/23 1:00-5:00PM
- Type:
- Single Family
- Sq.Ft.:
- 1,874
- Status:
- Active
- Beds:
- 3
- Lot size:
- 0.19 Acres
- Year built:
- 2024
- Baths:
- 2.00
- MLS#:
- 1126199
- Subdivision:
- St. James Park V
ADDITIONAL INFORMATION
Welcome to your dream home in the heart of Norman, Oklahoma! This stunning residence is crafted to blend comfort and modern style, making it the ideal sanctuary for contemporary living. Featuring three spacious bedrooms, each designed with relaxation in mind, this home provides ample space for both private moments and family gatherings. The heart of the home is the expansive, open-concept living area, seamlessly flowing into the gourmet kitchen. Here, a large island serves as a focal point for meal preparation, casual dining, and lively entertaining. The kitchen, equipped with generous cabinetry, sleek countertops, and a pantry, is truly a chef’s delight, designed to inspire your culinary creativity. For those working from home or in need of a quiet retreat, the dedicated study offers a versatile space, perfect for a home office, library, or creative studio tailored to your unique needs. One of the standout features of this residence is the covered back patio—a serene space for unwinding and enjoying the outdoors. Whether you’re sipping your morning coffee, hosting a barbecue, or relaxing with a good book, this outdoor haven is crafted for pure enjoyment. Situated within a vibrant community, residents have access to amenities designed to enrich your lifestyle. Enjoy a refreshing pool, a clubhouse for hosting gatherings, basketball courts, and a state-of-the-art workout room, eliminating the need for a gym membership. Scenic walking trails wind through the neighborhood, offering peaceful routes for daily strolls or morning jogs. Combining suburban charm with modern conveniences, this home’s thoughtful layout and inviting atmosphere make it an ideal setting for creating cherished memories with family and friends. Welcome to a lifestyle of comfort, community, and connection—welcome to your dream home.
Open House:
Saturday, 11/23 1:00-5:00PM
- Type:
- Single Family
- Sq.Ft.:
- 1,900
- Status:
- Active
- Beds:
- 3
- Lot size:
- 0.19 Acres
- Year built:
- 2024
- Baths:
- 2.00
- MLS#:
- 1126194
- Subdivision:
- St. James Park V
ADDITIONAL INFORMATION
The open-concept layout of this charming home creates a seamless flow between the kitchen and living areas, fostering a warm and inviting atmosphere perfect for gatherings or quiet evenings alike. A dedicated study provides a peaceful retreat, ideal for working from home. With three spacious bedrooms and two beautifully modern bathrooms, this home is thoughtfully crafted to balance comfort, style, and functionality at every turn. The expansive primary suite serves as a private sanctuary, complete with a large walk-in closet that offers abundant storage and an en-suite bathroom featuring elegant finishes and thoughtful design. Each additional bedroom is carefully planned to provide flexibility, ensuring everyone has their own comfortable space. At the heart of the home, the gourmet kitchen is a true chef’s delight, featuring sleek countertops, premium stainless steel appliances, and a spacious island that’s perfect for meal prep, casual dining, or entertaining. The kitchen is further complemented by a walk-in pantry with a charming barn door, providing both style and ample storage. Conveniently located off the garage, the laundry room is designed to simplify daily routines, with additional storage options that keep everything in order. Outside, a covered back patio invites you to relax or entertain, offering a serene space where you can enjoy a morning coffee. Nestled within the vibrant St. James community, this home comes with access to a host of amenities crafted to enrich your lifestyle. Take advantage of the clubhouse for social events, cool off in the refreshing pool, stay active on the basketball courts, or work out in the state-of-the-art fitness center—all just steps from your front door. Scenic walking trails wind through the neighborhood, offering a beautiful backdrop for morning walks or evening strolls. Combining style, comfort, and convenience, this home is an ideal setting for creating cherished memories and enjoying a connected community.
$552,000
1218 Benson Drive Norman, OK 73071
- Type:
- Single Family
- Sq.Ft.:
- 2,867
- Status:
- Active
- Beds:
- 3
- Lot size:
- 0.27 Acres
- Year built:
- 1967
- Baths:
- 4.00
- MLS#:
- 1127782
- Subdivision:
- Lincoln Terrace
ADDITIONAL INFORMATION
Great location, within walking and bike riding distance of OU. This 3 bed, 3.1 bath is ready for a new owner. Perfect for students going to OU or for an Air B&B. The yard features a beautiful pool and hot tub with great landscaping. The roof installed in 2022, has an underlayer of insulation to keep energy bills down. The upstairs bed and bath has a large living area which includes a kitchenette with a cooktop and sink, perfect for an older child or guests. Two zone heat and air and a circulating hot water pump are several features too. Beautiful wood floors, a grand staircase. Refrigerator, washer and dryer are included.
$360,000
1018 Sawmill Road Norman, OK 73071
- Type:
- Single Family
- Sq.Ft.:
- 2,077
- Status:
- Active
- Beds:
- 4
- Lot size:
- 0.24 Acres
- Year built:
- 2019
- Baths:
- 2.00
- MLS#:
- 1127639
- Subdivision:
- Red Canyon Ranch 6
ADDITIONAL INFORMATION
Beautiful home with modern, yet warm colors, allowing for decor of all types. Kitchen has a beautiful wood ceiling that adds depth to the room, quartz counters, a long bar with room for several chairs AND a good sized dining area! Next to the deep pantry is a counter and additional storage shelves, perfect for a coffee bar! Beautiful brick fireplace in the light and bright living room! Primary bathroom has a shower, double sinks and a large walkabout closet. Guest bathroom has double sinks and a shower/tub combo. Murphy bed in one of the bedrooms can stay. Home is wired for surround sound. Large lot (almost a 1/4 acre) with a nice sized patio with gas hookup. Single car garage has separate attic access from the 2-car garage. Electric vehicle charger and solar panels can stay with acceptable offer. Neighborhood has a splash pad, nature trail and 2 playgrounds. Electric bill is $15 per month with the solar panels.
- Type:
- Single Family
- Sq.Ft.:
- 1,820
- Status:
- Active
- Beds:
- 3
- Lot size:
- 0.14 Acres
- Year built:
- 2010
- Baths:
- 2.00
- MLS#:
- 1127351
- Subdivision:
- Park Hill Pud
ADDITIONAL INFORMATION
Lovely 3 bedroom home situated on a corner lot in the NE Norman community of Park Hill, offering an open concept living/dining area and study/flex room that can have many uses! The kitchen boasts pretty quartz countertops and a nice sized island/snack bar, beautifully tiled backsplash, and smooth top electric cook range for easy clean up. You'll also have a built-in entertainment nook for your TV or other furniture piece you want to sort of tuck in there! The bathrooms both have large vanities with framed mirrors and tiled flooring. Window blinds installed throughout the home for privacy and convenience. Come snatch this house up before it's gone! Owner is licensed.
$349,900
3300 Valley Brook Norman, OK 73071
- Type:
- Single Family
- Sq.Ft.:
- 2,239
- Status:
- Active
- Beds:
- 4
- Lot size:
- 0.21 Acres
- Year built:
- 2006
- Baths:
- 3.00
- MLS#:
- 1126766
- Subdivision:
- Summit Valley
ADDITIONAL INFORMATION
Welcome to 3300 Valley Brook, Norman, OK! Nestled in a cozy neighborhood just minutes from downtown Norman, this stunning 4-bedroom, 3-bathroom home is a true gem! Step inside to discover a beautifully designed kitchen featuring elegant dark wood cabinets, gleaming granite countertops, large walk in closet, and a spacious island perfect for culinary adventures and entertaining guests. The master suite is a luxurious retreat with a large walk-in closet, providing ample storage for all your needs. The open floor plan seamlessly connects the living spaces, creating a warm and inviting atmosphere. Outside, you’ll find a beautiful pool, ideal for relaxing on hot summer days or hosting family and friends! The large driveway and 2-car garage offer plenty of parking and storage space. Located close to Highway 9, it’s just about a 10-minute drive to the University of Oklahoma and SEC football! This home is perfect for those seeking tranquility and comfort, with the convenience of being just a short drive from the heart of Norman. Don’t miss the opportunity to make 3300 Valley Brook your new home!
- Type:
- Condo
- Sq.Ft.:
- 1,000
- Status:
- Active
- Beds:
- 2
- Lot size:
- 0.05 Acres
- Year built:
- 1982
- Baths:
- 2.00
- MLS#:
- 1126635
- Subdivision:
- Interstate Square
ADDITIONAL INFORMATION
Cozy 2 bed, 2 bath condo in The Huntington. Located just north of Sooner Mall, a great location close to OU, shopping, and restaurants. A quiet, owner-occupant-only community that offers a pool, clubhouse, and gazebo common areas. Recently updated with new subfloor, vinyl flooring, tile flooring in bathroom, bath & kitchen plumbing fixtures, HVAC replaced in 2018, hot water heater replaced in 2023, new roof in 2023. The refrigerator, washer and dryer stay with the unit. The kitchen boasts stainless steel appliances and granite countertops. Open dining/living area has a beautiful wood burning fireplace, vaulted ceilings and wine bar perfect for entertaining. Balcony located off the living room, perfect for relaxing while drinking your coffee. This unit does not have a garage but it does have a designated parking spot. Won’t last long! Come and see!
$1,252,200
3113 Suncrest Drive Norman, OK 73072
Open House:
Saturday, 11/23 1:00-6:00PM
- Type:
- Single Family
- Sq.Ft.:
- 4,174
- Status:
- Active
- Beds:
- 5
- Lot size:
- 0.27 Acres
- Year built:
- 2024
- Baths:
- 5.00
- MLS#:
- 1127032
- Subdivision:
- Fountain View Sec 1
ADDITIONAL INFORMATION
Visit our NEW professionally designed and decorated Model Home at 3113 Suncrest Drive in Fountain View. Open Daily 1:00 - 6:00 or by appointment. This one is a must see! Flexible floor plan features 5 bedrooms + a Study, or 5 bedrooms with an upstairs Bonus Room. You'll decide how YOU use the space. Chef's kitchen with double ovens, pot filler, 6 burner gas cooktop, and side-by-side column fridge and freezer set. The walk-in pantry is massive with a built-in microwave, icemaker, and plenty of outlets for your small appliances. The main living room has stained beams and beautiful stained maple built-ins. The kitchen island is stained maple. The cabinets are painted, adjustable, lit and extend to the ceiling. The primary bath is pure luxury. It gives spa vibes with double vanities, vanity knee space with an anti-fog make-up mirror with LED lights, rainhead shower, free standing rectangle tub, and even has space for a sauna. The primary closet is a girl's dream, with built-ins and plenty of lighted shoe and bag shelves. The laundry room connects to the primary closet and contains a concrete safe room. There is an additional en-suite bedroom downstairs, and a study. Upstairs, you'll find 2 more beds (one en-suite), 2 more baths, and a large bonus / media room with a closet, and an extra room attached for a 2nd office, workout room, or teen study area. The full-sized inground pool and hot tub have a waterfall feature, and are already here for you, with plenty of time to enjoy them this season. Stop by to see it in person. Builder is broker, and is related to one of the listing REALTORS. Ask about available homesites in Fountain View, Las Colinas, The Ranch at Lost Creek, Rivendell, Sendera Lakes, and the newest Sanabria for custom construction .

Listings courtesy of MLSOK as distributed by MLS GRID. Based on information submitted to the MLS GRID as of {{last updated}}. All data is obtained from various sources and may not have been verified by broker or MLS GRID. Supplied Open House Information is subject to change without notice. All information should be independently reviewed and verified for accuracy. Properties may or may not be listed by the office/agent presenting the information. Properties displayed may be listed or sold by various participants in the MLS. Copyright© 2024 MLSOK, Inc. This information is believed to be accurate but is not guaranteed. Subject to verification by all parties. The listing information being provided is for consumers’ personal, non-commercial use and may not be used for any purpose other than to identify prospective properties consumers may be interested in purchasing. This data is copyrighted and may not be transmitted, retransmitted, copied, framed, repurposed, or altered in any way for any other site, individual and/or purpose without the express written permission of MLSOK, Inc. Information last updated on {{last updated}}
Norman Real Estate
The median home value in Norman, OK is $285,000. This is higher than the county median home value of $223,200. The national median home value is $338,100. The average price of homes sold in Norman, OK is $285,000. Approximately 48.93% of Norman homes are owned, compared to 43.3% rented, while 7.78% are vacant. Norman real estate listings include condos, townhomes, and single family homes for sale. Commercial properties are also available. If you see a property you’re interested in, contact a Norman real estate agent to arrange a tour today!
Norman, Oklahoma has a population of 125,745. Norman is less family-centric than the surrounding county with 33.21% of the households containing married families with children. The county average for households married with children is 34.32%.
The median household income in Norman, Oklahoma is $59,866. The median household income for the surrounding county is $67,068 compared to the national median of $69,021. The median age of people living in Norman is 31 years.
Norman Weather
The average high temperature in July is 92.9 degrees, with an average low temperature in January of 26.7 degrees. The average rainfall is approximately 39.7 inches per year, with 5.2 inches of snow per year.
