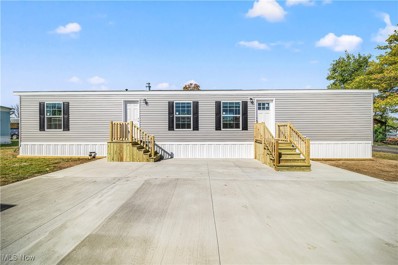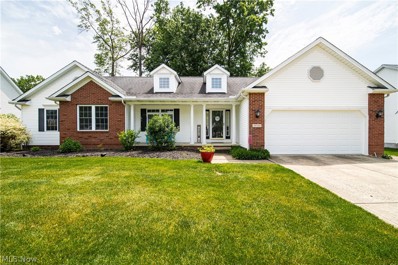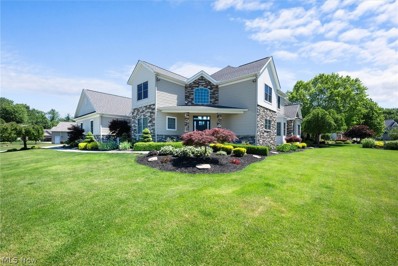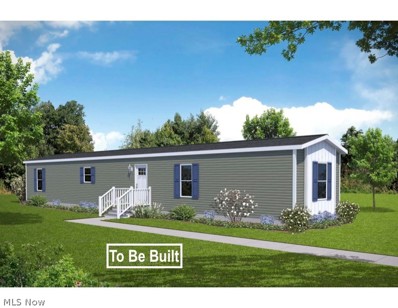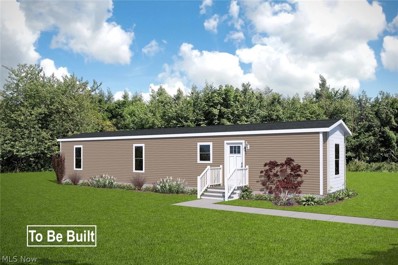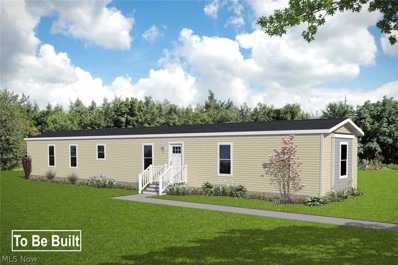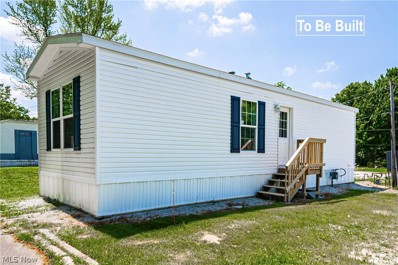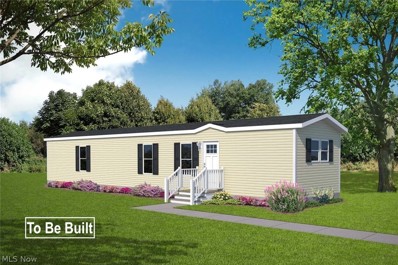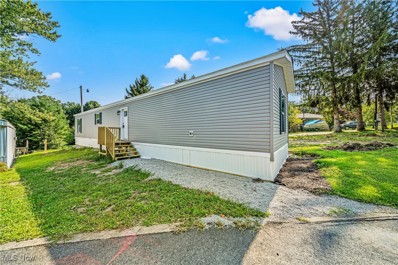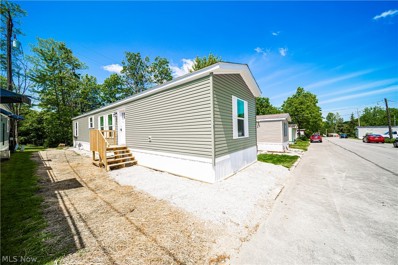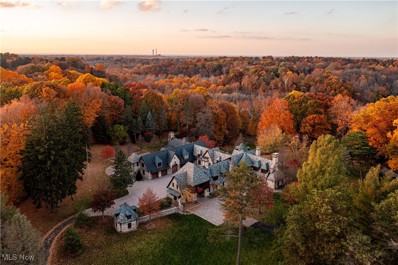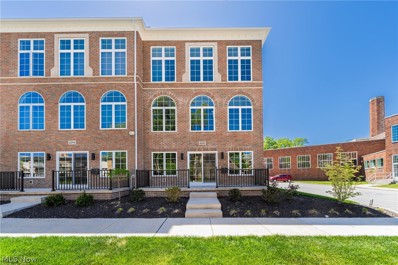Willoughby OH Homes for Sale
- Type:
- Single Family
- Sq.Ft.:
- n/a
- Status:
- Active
- Beds:
- 2
- Year built:
- 2024
- Baths:
- 2.00
- MLS#:
- 5054389
ADDITIONAL INFORMATION
Welcome to this stunning 2024 new manufactured home! This beautiful two-bedroom, two-bathroom residence boasts modern amenities and sleek finishes throughout. The kitchen is a culinary dream, featuring: - All stainless steel appliances, including a microwave, dishwasher, refrigerator, and deluxe gas range - White cabinets for a bright and airy feel - A butcher block island for additional counter space and storage - A farmhouse-style double basin stainless steel sink The bathroom is a serene oasis, featuring: - An LED lighted framed mirror - A glamorous tiled shower with rainhead shower and china sinks - An extra linen closet for added storage Additional features include: - High-efficiency furnace for cozy and cost-effective living - Easy-care vinyl floors throughout - Modern fixtures and finishes throughout Enjoy the convenience of living close to: - Freeways - Shopping centers - Malls - Restaurants - And much more! Don't miss this opportunity to own a brand-new home in a prime location!
- Type:
- Single Family
- Sq.Ft.:
- 3,976
- Status:
- Active
- Beds:
- 3
- Lot size:
- 0.24 Acres
- Year built:
- 1999
- Baths:
- 2.00
- MLS#:
- 5045195
- Subdivision:
- North Bay Colony
ADDITIONAL INFORMATION
Enjoy the ease and comfort of one-floor living in this beautiful 3-bedroom, 2-bath ranch. The home welcomes you with an entryway featuring vaulted ceilings that carry through to the spacious living room, complete with a cozy gas fireplace. The large kitchen, perfect for both casual meals and entertaining, includes an eat-in area that opens to a delightful deck overlooking a fenced-in backyard, ideal for outdoor activities and relaxation. Off the entryway, you'll find a convenient home office, perfect for remote work or study. The Owners Suite is a true retreat with its own vaulted ceilings, a beautiful master bath with a soaking tub, and a walk-in closet. This home blends style and functionality, offering an ideal space for comfortable living. RECENT UPDATES: CARPET REPLACED AND BASEMENT PAINTED. Home has been waterproofed and has a lifetime transferable warranty on all work done. Don't miss your chance to see this home, schedule your showing today!
- Type:
- Single Family
- Sq.Ft.:
- 5,236
- Status:
- Active
- Beds:
- 5
- Lot size:
- 0.48 Acres
- Year built:
- 2013
- Baths:
- 5.00
- MLS#:
- 5042588
- Subdivision:
- St Johns Bluff
ADDITIONAL INFORMATION
Welcome to this exquisite residence, with a harmonious blend of contemporary elegance and timeless allure. As you approach, the captivating curb appeal and magnificent stone facade immediately impress, setting the tone for what lies within. Step into the luminous and airy open-concept living area, where soaring ceilings and expansive windows bathe the space in natural light. The seamless transition from the living room to the dining area creates an inviting ambiance, perfect for both intimate gatherings and grand celebrations. The gourmet kitchen is a chef's delight, adorned with sleek granite countertops, stainless steel appliances, abundant cabinetry, a central island, and a stylish breakfast bar. Whether you're preparing everyday meals or hosting dinner parties, this kitchen combines style and functionality. Escape to the expansive master suite, a true sanctuary featuring a walk-in closet and a spa-like ensuite bathroom. Indulge in the dual vanities with ample storage, a luxurious soaking tub, and a separate shower, offering the perfect retreat for relaxation and rejuvenation. This level also includes a bright office, a half bath, and a laundry/ mud room. Ascend the elegant staircase to the second floor, where you’ll find four generously sized bedrooms, two pristine full baths, and a versatile bonus room ideal for a craft room or playroom. The fully finished lower level extends your living space further, featuring a vast recreation area and a fully equipped kitchen, perfect for hosting movie or game nights. The guest room and additional full bathroom ensure a comfortable stay for your visitors. Outside, discover your own private oasis. A sprawling deck, inviting pool, relaxing hot tub, and a fully outfitted outdoor kitchen create the ultimate space for unwinding or entertaining. Attached three car garage. The seller is offering a one-year home warranty. This splendid home is the epitome of luxury living, so don’t miss your opportunity to make it your own.
- Type:
- Single Family
- Sq.Ft.:
- 880
- Status:
- Active
- Beds:
- 3
- Baths:
- 2.00
- MLS#:
- 5040952
- Subdivision:
- Eagle Mobile Home Park
ADDITIONAL INFORMATION
Why not have everything brand new and at a great price in the highly sought after city of Kirtland?! Take a look at all that is offered for such an amazing price within Eagle Mobile Home Park. Located near all the conveniences and parks yet just far enough away from all the hustle and bustle. This model is to be built. This three bedroom two bath floor plan offers open concept living with privacy between the primary and guest suites. Optional in a 2 bedroom/2 bath floor plan as well. The open concept between the eat in kitchen and living space is great for entertaining. Smaller footprint equals less time spent maintaining and more time enjoying your days! Park application available online. Pets aloud with some restrictions. Park rules are available for review in advance. Schedule your private viewing and/or call for more information as to other floor plans and lots available throughout this great location.
- Type:
- Single Family
- Sq.Ft.:
- 800
- Status:
- Active
- Beds:
- 2
- Baths:
- 2.00
- MLS#:
- 5040918
- Subdivision:
- Eagle Mobile Home Park
ADDITIONAL INFORMATION
Why not have everything brand new and at a great price in the highly sought after city of Kirtland?! Take a look at all that is offered for such an amazing price within Eagle Mobile Home Park. Located near all the conveniences and parks yet just far enough away from all the hustle and bustle. This model is to be built. This two bedroom two bath floor plan offers a dedicated an open concept between the eat in kitchen and living space which is great for entertaining. The smaller footprint equals less time spent maintaining and more time enjoying your days! Park application available online. Pets aloud with some restrictions. Park rules are available for review in advance. Schedule your private viewing and/or call for more information as to other floor plans and lots available throughout this great location.
- Type:
- Single Family
- Sq.Ft.:
- 1,152
- Status:
- Active
- Beds:
- 3
- Baths:
- 2.00
- MLS#:
- 5040940
- Subdivision:
- Eagle Mobile Home Park
ADDITIONAL INFORMATION
Why not have everything brand new and at a great price in the highly sought after city of Kirtland?! Take a look at all that is offered for such an amazing price within Eagle Mobile Home Park. Located near all the conveniences and parks yet just far enough away from all the hustle and bustle. This model is to be built. This three bedroom two bath floor plan offers a dedicated laundry room as well as a walk in closet in the primary bedroom for added storage. The open concept between the eat in kitchen and living space is great for entertaining. Smaller footprint equals less time spent maintaining and more time enjoying your days! Park application available online. Pets aloud with some restrictions. Park rules are available for review in advance. Schedule your private viewing and/or call for more information as to other floor plans and lots available throughout this great location.
- Type:
- Single Family
- Sq.Ft.:
- 536
- Status:
- Active
- Beds:
- 1
- Baths:
- 1.00
- MLS#:
- 5040972
- Subdivision:
- Eagle Mobile Home Park
ADDITIONAL INFORMATION
Why not have everything brand new and at a great price in the highly sought after city of Kirtland?! Take a look at all that is offered for such an amazing price within Eagle Mobile Home Park. Located near all the conveniences and parks yet just far enough away from all the hustle and bustle. This one bedroom one bath model home is the ultimate in affordability and low maintenance, yet all brand new! The open concept between the eat in kitchen and living space is great for entertaining. The smaller footprint equals less time spent maintaining and more time enjoying your days! Park application available online. Pets aloud with some restrictions. Park rules are available for review in advance. Schedule your private viewing and/or call for more information as to other floor plans and lots available throughout this great location.
- Type:
- Single Family
- Sq.Ft.:
- 910
- Status:
- Active
- Beds:
- 2
- Baths:
- 2.00
- MLS#:
- 5040608
- Subdivision:
- Eagle Mobile Home Park
ADDITIONAL INFORMATION
Why not have everything brand new and at a great price in the highly sought after city of Kirtland?! Take a look at all that is offered for such an amazing price within Eagle Mobile Home Park. Located near all the conveniences and parks yet just far enough away from all the hustle and bustle. This model is to be built. This two bedroom two bath floor plan offers a dedicated laundry room as well as a walk in closet in the primary bedroom for added storage. The open concept between the eat in kitchen and living space is great for entertaining. Smaller footprint equals less time spent maintaining and more time enjoying your days! Park application available online. Pets aloud with some restrictions. Park rules are available for review in advance. Schedule your private viewing and/or call for more information as to other floor plans and lots available throughout this great location.
- Type:
- Single Family
- Sq.Ft.:
- 933
- Status:
- Active
- Beds:
- 3
- Year built:
- 2024
- Baths:
- 2.00
- MLS#:
- 5040593
- Subdivision:
- Eagle Mobile Home Park
ADDITIONAL INFORMATION
Why not have everything brand new and at a great price in the highly sought after city of Kirtland?! Take a look at all that is offered for such an amazing price within Eagle Mobile Home Park. This home is available for immediate occupancy. Located near all the conveniences and parks yet just far enough away from all the hustle and bustle. This three bedroom two bath model offers a great layout where the primary suite is separate from the two additional bedrooms for privacy. The open concept between the eat in kitchen and living space is great for entertaining. Smaller footprint equals less time spent maintaining and more time enjoying your days! Park application available online. Pets aloud with some restrictions. Park rules are available for review in advance. Schedule your private viewing and/or call for more information as to other floor plans and lots available throughout this great location.
- Type:
- Single Family
- Sq.Ft.:
- 880
- Status:
- Active
- Beds:
- 2
- Year built:
- 2024
- Baths:
- 2.00
- MLS#:
- 5040468
- Subdivision:
- Eagle Mobile Home Park
ADDITIONAL INFORMATION
Why not have everything brand new and at a great price in the highly sought after city of Kirtland?! Take a look at all that is offered for such an amazing price within Eagle Mobile Home Park. Located near all the conveniences and parks yet just far enough away from all the hustle and bustle. This two bedroom two bath model offers all new luxury vinyl plank flooring throughout the whole home for the ease of low maintenance and taller kitchen cabinets for more storage as an upgrade to the next owner. You have a primary suite with a primary bathroom and a guest suite with the shared bathroom. The open concept between the eat in kitchen and living space which is great for entertaining. Smaller footprint equals less time spent maintaining and more time enjoying your days! Park application available online. Pets aloud with some restrictions. Park rules are available for review in advance. Schedule your private viewing and/or call for more information as to other floor plans and lots available throughout this great location.
$4,425,000
7265 Markell Road Waite Hill, OH 44094
- Type:
- Single Family
- Sq.Ft.:
- 12,516
- Status:
- Active
- Beds:
- 6
- Lot size:
- 14.15 Acres
- Year built:
- 1925
- Baths:
- 10.00
- MLS#:
- 4498766
- Subdivision:
- Original Kirtland Township 01
ADDITIONAL INFORMATION
Situated on over 14 acres overlooking the Chagrin River Valley, this exceptional chalet provides the epitome of distinguished living in an unmatched natural setting. Originally designed by Tony Paskevich, this magnificent manse is an architectural triumph with astonishing details and over 12,000 square feet of living space. The property is complete with every possible amenity catering to every possible desire, from a two-lane professional bowling alley to a private ski slope wired for your own chair lift. Beautifully set back from the road by a gated drive, the front entrance is evocative of a romantic fairy tale. A cobblestone paved porte cochere and motor court wrap the property and provide multiple points of entry into the main residence. The front door beckons with stained glass accent windows and opens to the dramatic great room and kitchen. Two stone fireplaces and large windows frame both spaces. The entertaining wing includes a spectacular vaulted game room which opens to the two-lane bowling alley and lounge with a full kitchen. Step out to the multi-level stone terrace to enjoy multiple outdoor fireplaces, full court basketball court, or the exceptional serenity of the beautifully wooded setting. Six bedroom suites can be found on the second floor, including an exceptional owner’s suite. The 5 car tiled garage is heated with custom 10’ solid chestnut doors and a complete guest apartment upstairs. This estate is truly a trophy property for the most discerning buyer.
Open House:
Saturday, 11/23 11:00-4:00PM
- Type:
- Townhouse
- Sq.Ft.:
- 2,098
- Status:
- Active
- Beds:
- 2
- Year built:
- 2024
- Baths:
- 3.00
- MLS#:
- 4439982
- Subdivision:
- Literary Point
ADDITIONAL INFORMATION
**Ready For Occupancy!** THERE IS A 5 YEAR 100% TAX ABATEMENT ON THESE TOWNHOUSES! THIS IS A GREAT TAX SAVINGS! Come and enjoy Downtown Willoughby by living walking distance from Great Shops, Dining, Entertainment, Art, and year long Events! These High End 3 story townhouses are 2 bedrooms and 2 1/2 baths with a 2 car garage totaling 2,098sf. Entrance from the streetside is your flex space and walk-in closet, up to the second floor you will find a large open concept kitchen, dining and family space. With 2 large bedrooms, 2 full baths and a laundry room on the third floor. Loaded with top notch features such as Luxury Vinyl Plank Flooring in the flex space and throughout the entire first floor, granite counter tops in the kitchen and bathrooms, modern lighting, stair rails and Trex decking on the balcony. Builder close out incentive! $10,000 off list Price until 12/31/2024!

The data relating to real estate for sale on this website comes in part from the Internet Data Exchange program of Yes MLS. Real estate listings held by brokerage firms other than the owner of this site are marked with the Internet Data Exchange logo and detailed information about them includes the name of the listing broker(s). IDX information is provided exclusively for consumers' personal, non-commercial use and may not be used for any purpose other than to identify prospective properties consumers may be interested in purchasing. Information deemed reliable but not guaranteed. Copyright © 2024 Yes MLS. All rights reserved.
Willoughby Real Estate
The median home value in Willoughby, OH is $188,100. This is lower than the county median home value of $208,200. The national median home value is $338,100. The average price of homes sold in Willoughby, OH is $188,100. Approximately 57.53% of Willoughby homes are owned, compared to 36.25% rented, while 6.22% are vacant. Willoughby real estate listings include condos, townhomes, and single family homes for sale. Commercial properties are also available. If you see a property you’re interested in, contact a Willoughby real estate agent to arrange a tour today!
Willoughby, Ohio 44094 has a population of 23,753. Willoughby 44094 is less family-centric than the surrounding county with 26.51% of the households containing married families with children. The county average for households married with children is 26.8%.
The median household income in Willoughby, Ohio 44094 is $63,908. The median household income for the surrounding county is $70,168 compared to the national median of $69,021. The median age of people living in Willoughby 44094 is 44 years.
Willoughby Weather
The average high temperature in July is 81.3 degrees, with an average low temperature in January of 21.4 degrees. The average rainfall is approximately 39.2 inches per year, with 67.7 inches of snow per year.
