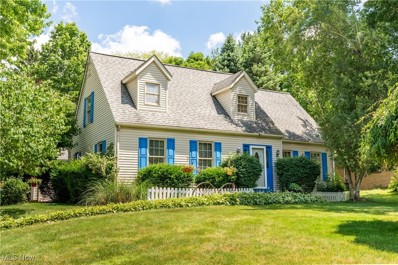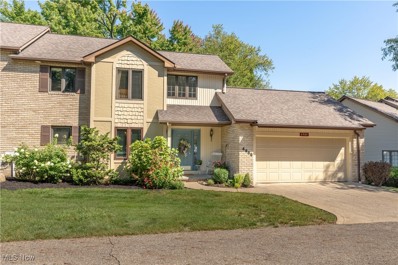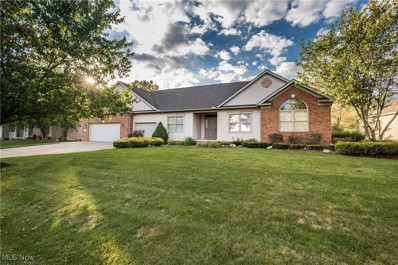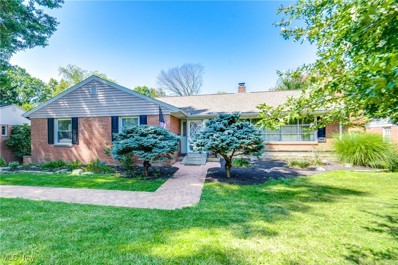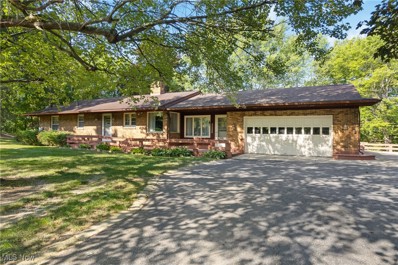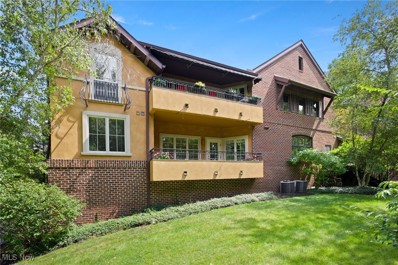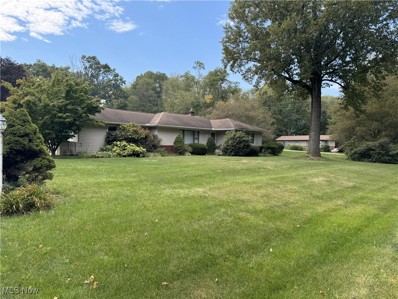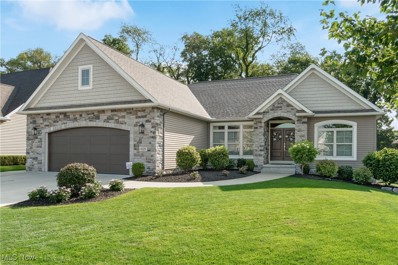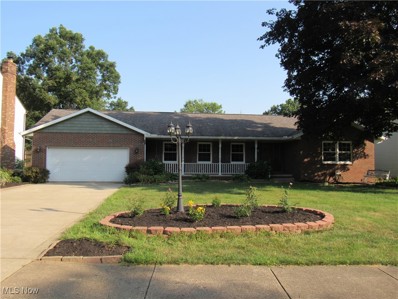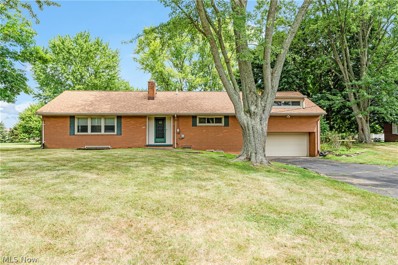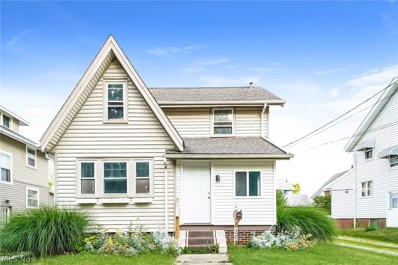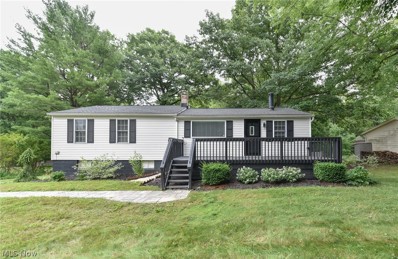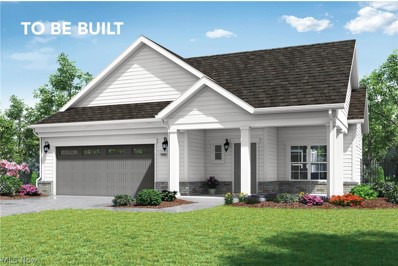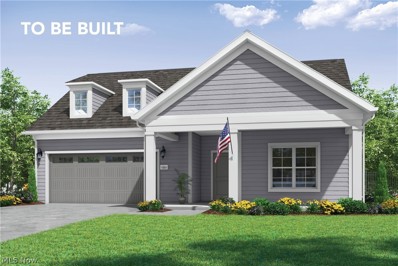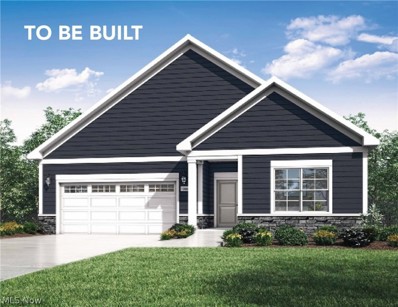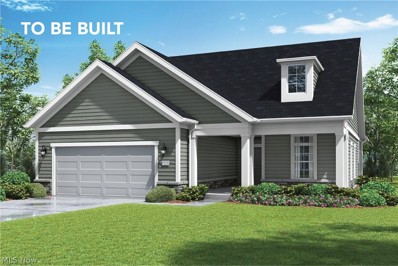North Canton OH Homes for Sale
- Type:
- Single Family
- Sq.Ft.:
- 2,349
- Status:
- Active
- Beds:
- 3
- Lot size:
- 0.51 Acres
- Year built:
- 1998
- Baths:
- 4.00
- MLS#:
- 5070740
- Subdivision:
- Deerhaven
ADDITIONAL INFORMATION
Located in North Canton, sitting on half an acre this extremely spacious 3-bedroom home has so much to offer. You're welcomed by the 2 story foyer with a vaulted ceiling, and a beautiful stairway. On the left of the foyer is the family room with an abundance of natural light. The spacious eat-in kitchen has an island with cabinets galore, a tile backsplash, stainless steel appliances, a large pantry, and a dining area with access to the side porch. The vast great room features a gas fireplace with a custom mantel, and French doors to the private patio area perfect for relaxing outside. The first-floor master suite has a sunken-in jet tub, access to its own private deck, and a master bath with a vanity, a standing shower, a linen closet, and additional built-in storage. Completing the first floor is a convenient half bath for guests, and access to the attached 2-car garage. Upstairs offers two generous bedrooms with vaulted ceilings, one with an impressive walk-in closet. Another full-size bath with a large vanity, and a shower/tub combo is off of the hallway. The basement features a workbench, laundry area, a half bath, and ample storage space. Recent updates include new wood floors in the master bedroom and great room, luxury vinyl flooring in the kitchen and dining room, new handles on kitchen cabinets, fresh paint, basement waterproofing, and more. Book your private showing today.
- Type:
- Condo
- Sq.Ft.:
- 2,441
- Status:
- Active
- Beds:
- 2
- Year built:
- 1993
- Baths:
- 3.00
- MLS#:
- 5070231
- Subdivision:
- Belden Park Condo
ADDITIONAL INFORMATION
Lovely two bedroom, 2.5 bath condo located at Belden Park in Jackson Township. Spacious eat-in kitchen with new appliances, first floor laundry, and half bath. Formal dining room, with French door leading to a private deck, is open to the great room with fireplace and new hardwood floors. Second floor has a sizeable owners suite and bath with 2 walk in closets and a junior suite with full bath and jacuzzi tub. Walk-out finished lower level has plenty of storage and nice work space as well as room for a play area. Including the walk-out lower level condo has over 2200 sq ft, a 2 car attached garage, located on a quiet cul de sac and a stones throw away to shopping, dining, and expressway.
- Type:
- Single Family
- Sq.Ft.:
- 2,306
- Status:
- Active
- Beds:
- 3
- Lot size:
- 1.36 Acres
- Year built:
- 2005
- Baths:
- 3.00
- MLS#:
- 5068247
- Subdivision:
- Washington Sq
ADDITIONAL INFORMATION
Lovely and spacious Ranch home in a great location in desirable Washington Square. Built in 2006 by A.C. Construction this home features generous room sizes and a 1.36 heavily treed lot for the ultimate privacy. Neutral tones throughout. It is located at the start of a gorgeous cul-de-sac in one of the more private settings in Washington Sq. Vaulted ceilings in the great room with large windows with transoms to bring in light and to enjoy your privacy. Large 20x18 master bedroom with trey .highlighted with crown moldings. Fully equipped master bath with very large master closet. The secondary bedrooms are larger than normal so guests and or children can't complain. Home is in an estate so basement and 3-car garage are chock full of items to me moved. 1/2 bath is in laundry room.
- Type:
- Single Family
- Sq.Ft.:
- 2,478
- Status:
- Active
- Beds:
- 3
- Lot size:
- 0.37 Acres
- Year built:
- 1958
- Baths:
- 3.00
- MLS#:
- 5068246
ADDITIONAL INFORMATION
Beautiful Home in distinguished "Pill Hill" neighborhood. Property features excellent detailing throughout. All Brick ranch with 3 big bedrooms and 2.5 baths, and 2 wood burning fireplaces Amazing location close to schools and shopping. Excellent kitchen with peninsula, and built in appliances. Park like settings in the backyard. Huge over sized garage with attached workshop. Walk out lower level.
- Type:
- Single Family
- Sq.Ft.:
- 2,295
- Status:
- Active
- Beds:
- 4
- Lot size:
- 2.23 Acres
- Year built:
- 1955
- Baths:
- 3.00
- MLS#:
- 5067193
ADDITIONAL INFORMATION
Beautiful setting on private dead-end street overlooking a gentle flowing creek. Two parcels that total 2.229 acres; one of the parcels is buildable with sewer available. Ranch home features brick exterior with in-law or full suite including bedroom, two baths, kitchen, rec room with fireplace in walk-out lower level. Attached two car garage w/ heated office above and another attached garage, 11'x34'. Lots of parking and two storage barns. North Canton City schools. Property is selling "as is" to settle an estate. So much potential!
- Type:
- Condo
- Sq.Ft.:
- 1,680
- Status:
- Active
- Beds:
- 2
- Year built:
- 2008
- Baths:
- 2.00
- MLS#:
- 5063593
- Subdivision:
- Corazon Condos
ADDITIONAL INFORMATION
Welcome to 1466 S Main Street #103...This stunning two bedroom, two full bath home offers the best of both worlds. Immersed in nature yet so close to shopping, dining, as well as the interstate, this gorgeous home will not disappoint. A well-maintained lobby greets you as you enter the building with an elevator and stairs leading to your unit. Just through the front door a bright and airy living room welcomes you in and provides access to the balcony patio area. The eat-in kitchen boasts stainless steel appliances, granite countertops, tile backsplash and a breakfast bar. The formal dining room is just off the kitchen, perfect for entertaining. The master suite boasts a walk-in closet and a private ensuite with dual sinks, soaking tub, and glass enclosed zero entry shower. Past the living room you'll find an office, full bath and laundry/utility room. The spacious guest bedroom boasts double closets. Extras include a heated parking garage with two spaces, storage cabinets, vacuum and hose to wash your car. Also included on the main level is a fitness room with a bathroom. Outside you will love the beautiful park-like setting complete with a stream and mature trees.
- Type:
- Single Family
- Sq.Ft.:
- 1,330
- Status:
- Active
- Beds:
- 2
- Lot size:
- 0.45 Acres
- Year built:
- 1956
- Baths:
- 3.00
- MLS#:
- 5065867
- Subdivision:
- Lake Breeze
ADDITIONAL INFORMATION
Lovely 2 bedroom, 2 1/2 bath ranch on a corner lot in the Green City School District. The 1/2 bath on the main floor was created for the owners and is handicap accessible with a roll-in shower and sink. This was originally the 3rd bedroom and could be converted back. Open kitchen/dining room. Large living room with hardwood floors. Full basement with a family room and office with plenty of storage. Handicap ramp leads up to a nice deck. 2 Car attached garage.
- Type:
- Single Family
- Sq.Ft.:
- 2,350
- Status:
- Active
- Beds:
- 3
- Lot size:
- 0.21 Acres
- Year built:
- 2017
- Baths:
- 2.00
- MLS#:
- 5065062
- Subdivision:
- Canton
ADDITIONAL INFORMATION
Step into luxury with this custom AC Construction built ranch in the Sanctuary with a private backyard and steps from the Stark Parks walking trail. Experience quality craftsmanship and detail throughout with nice open floor plan and high ceilings. Fantastic Kitchen with large island/breakfast bar, open to Great Room, Dining Room and Dinette/Sunroom. Luxurious Master Suite and split Bedroom plan for added privacy. Enjoy the view of peace, serenity and wildlife from the back covered porch. The lower level offers an open palette to finish as you please with roughed in plumbing for another full bath. Vibrant community with pool, clubhouse, playground and Stark Parks Trail. Security and sprinkler systems, 13 course basement and so much more!
- Type:
- Single Family
- Sq.Ft.:
- 2,064
- Status:
- Active
- Beds:
- 3
- Lot size:
- 0.33 Acres
- Year built:
- 1979
- Baths:
- 2.00
- MLS#:
- 5058721
- Subdivision:
- Eastwoods Allotment 01
ADDITIONAL INFORMATION
New Price! Welcome to this stunning 2064 sq. ft. ranch home featuring 3 spacious bedrooms and 2 full baths in North Canton CSD. Step into the inviting foyer and be greeted by the formal living room adorned with crown molding, seamlessly flowing into the dining room complete w/crown molding, chair rail & chandelier. The heart of the home is the eat-in kitchen, perfect for family gatherings. Adjacent is the sunken great room, boasting coffered ceilings, built-in bookshelves, & bamboo floors. Double French doors lead to a screened sunporch, ideal for relaxing and enjoying the outdoors. For those chill morning or evening use the antique heating stove. The owner's suite is a true retreat, featuring abundant natural light, a large closet & luxurious bathroom with a custom vanity, hand-painted bowl, clawfoot tub, & double closets. Two additional bedrooms are generously sized w/double closets, providing ample storage, and plenty natural lighting. The beautiful main full bathroom showcases a tile shower, tile flooring, a vanity with a granite top, stylish lighting, and frameless shower doors. This home also offers a spacious laundry room with a closet, washer & dryer hookups, access to the garage or rear deck and backyard. Additional features include a lovely front yard, a nice shed for extra storage, & a relaxing covered front porch with a swing. The residence has undergone several key updates, ensuring modern comfort & reliability : Furnace/AC -10 Serviced yearly, Windows - 11, Roof -12, Driveway - 15, Main Bathroom - 18 Master Bathroom - 20, Tile & Bamboo Flooring - 18 & Carpet 24. The unfinished full basement provides endless possibilities for customization, whether you envision a recreation room, home gym, or additional living space. This home is perfect for those looking to put their own stamp on their living space while enjoying the benefits of recent updates. Don't miss out on this fantastic opportunity to create your dream home. Schedule a viewing today!
Open House:
Sunday, 11/24 2:00-4:00PM
- Type:
- Single Family
- Sq.Ft.:
- 1,864
- Status:
- Active
- Beds:
- 4
- Lot size:
- 0.91 Acres
- Year built:
- 1956
- Baths:
- 3.00
- MLS#:
- 5055959
ADDITIONAL INFORMATION
Love where you live! Are you in search of a large home with an in-law suite or separate private space for guests? If so, this home is for you! Situated on almost 1 acre of land this home is ready for a new owner. The large floor plan, with a first-floor bedroom and laundry area, ensures ease and comfort for all occupants. The eat-in kitchen is perfect for the whole family to gather during the holidays. The lower level of the home boasts a private entrance and another full kitchen and bath including a beautiful walk-in shower. A fully fenced-in backyard with an in ground pool is the perfect spot to relax on those warm summer evenings with the family. Conveniently, located near walking trails, a fire station, library and community park.
- Type:
- Single Family
- Sq.Ft.:
- 1,675
- Status:
- Active
- Beds:
- 3
- Lot size:
- 0.1 Acres
- Year built:
- 1928
- Baths:
- 2.00
- MLS#:
- 5052454
- Subdivision:
- North Canton
ADDITIONAL INFORMATION
Fall in love with this updated Colonial home in a quaint N. Canton neighborhood! Enjoy an inviting front porch, cozy great room with original hardwood floors, and a spacious eat-in kitchen with stainless steel appliances and Quartz countertops. Upstairs, find two bedrooms with ample storage and an updated bathroom. The finished basement adds over 400 sq ft of living space, including a third bedroom and master bath. Relax on the large stone patio or front porch overlooking West Park. The 2-car garage provides extra storage. Conveniently located near highways, shopping, and Dogwood Park. Recent updates include a new roof, water heater, sump pump, HVAC units, ductwork, furnace, and air conditioner. This home is a must-see!
$240,000
4445 Max Road North Canton, OH 44720
- Type:
- Single Family
- Sq.Ft.:
- 1,188
- Status:
- Active
- Beds:
- 2
- Lot size:
- 1.07 Acres
- Year built:
- 1953
- Baths:
- 2.00
- MLS#:
- 5051965
- Subdivision:
- Green Acres
ADDITIONAL INFORMATION
Stunning Country Home! Discover this beautifully remodeled ranch in the highly desirable Green School District, conveniently located within 20 minutes from Canton and under an hour from Cleveland. Enjoy the perfect blend of suburban tranquility and easy city access, with over an acre of land to enjoy and explore. This home has been recently updated, featuring a modern kitchen with stylish white cabinets, luxurious granite countertops, and sleek stainless steel appliances. Throughout the house, you’ll find stunning luxury vinyl plank flooring, plush carpeting, and contemporary lighting. The open floor plan is ideal for entertaining, featuring a large picture window and a charming wood burner. The spacious master bedroom and the second bedroom, which includes a bonus room, offer flexible space for a walk-in closet, office, nursery, or play area. The upgraded bathroom is designed for relaxation, with double sinks set in a marble vanity top, a soaker tub, and a new toilet. The master suite now includes a convenient half bath, perfect for busy mornings. Major updates also include a newer roof, furnace, and central air conditioning, ensuring comfort and peace of mind. The walkout lower level offers the potential for additional living area and a generous storage room. Step out to the back patio or access the two-car garage with ease. Don't miss your chance to own this incredible home in a prime location. Schedule your showing today—this gem won't last long!
- Type:
- Single Family
- Sq.Ft.:
- 1,518
- Status:
- Active
- Beds:
- 2
- Lot size:
- 0.16 Acres
- Year built:
- 2024
- Baths:
- 2.00
- MLS#:
- 5039474
- Subdivision:
- The Courtyards at New Seasons
ADDITIONAL INFORMATION
Now Selling final phase, don't miss out! Luxurious Ranch home in The Courtyards of New Seasons, an active adult community conveniently located in the city of Green. The Palazzo is an open concept plan that is sure to impress. The first floor boasts a living room, dining area, gourmet kitchen with island, laundry, and foyer. Also on the main level is a spacious owner's suite with a huge walk-in closest and en-suite bathroom, plus oversized two-car garage. Relax more in the coming years on your covered front porch or your private courtyard and take advantage of our low maintenance lifestyle. Amenities include a clubhouse, swimming pool, fitness center, walking paths and pond. Homeowners can enjoy a resort-style living experience with a convenient place to gather for family or community events. Numerous interior and exterior options are available to personalize to your tastes. Builder's new home warranty included. Room sizes approximate. Proposed to be built home opportunity. Photos for illustrative purposes only. Price includes base price for home/lot, pre-design.
- Type:
- Single Family
- Sq.Ft.:
- 1,775
- Status:
- Active
- Beds:
- 2
- Lot size:
- 0.16 Acres
- Year built:
- 2024
- Baths:
- 2.00
- MLS#:
- 5028303
- Subdivision:
- The Courtyards at New Seasons
ADDITIONAL INFORMATION
Boasting unparalleled elegance and functionality the Portico is a home designed to elevate your lifestyle effortlessly. From a pleasing exterior to its meticulously planned interior, every facet of the Portico is crafted to perfection, promising a living experience that is both indulgent and easy to manage. As you enter through the formal entryway, you'll immediately be struck by the sense of sophistication that the portico offers, the open, efficient design ensures seamless transitions between spaces, showcasing the home's quality craftsmanship and attention to detail. Indulge your culinary passions in the gourmet kitchen, where ample counter space makes cooking a joyous experience. Whether you're hosting a lavish dinner party or preparing a quiet meal for yourself, the kitchen is equipped to meet your every need. Retreat to the private owner's suite with its spacious bath and thoughtfully designed layout, the owner's suite provides the perfect escape. But the Portico doesn't stop there. Abundant storage and organizational spaces throughout the home ensure that clutter is kept at bay, allowing you to fully enjoy the beauty of your surroundings. And with a conveniently located laundry room, chores become a breeze, leaving you with more time to focus on the things that truly matter. Entertain with ease in the home's large, centrally located kitchen, where friends and family can gather to create lasting memories. An optional bonus suite offers added versatility, providing a comfortable space for overnight guests to rest and rejuvenate. In every aspect, the Portico epitomizes luxurious yet casual living, catering to your every desire. Don't just own a home—experience the pinnacle of modern living with the Portico. Room sizes approximate. Photos for illustrative purposes only. Proposed Home Opportunity
- Type:
- Single Family
- Sq.Ft.:
- 1,418
- Status:
- Active
- Beds:
- 2
- Lot size:
- 0.17 Acres
- Year built:
- 2024
- Baths:
- 2.00
- MLS#:
- 5026305
- Subdivision:
- The Courtyards at New Seasons
ADDITIONAL INFORMATION
The Courtyards at New Seasons FINAL PHASE is now selling! Experience one floor living and functionality with The Capri IV – meticulously crafted with your lifestyle in mind. Indulge in the spaciousness of multiple ample sized bedrooms and flexible living spaces, allowing you to tailor your space to your exact needs and desires. Step into the gourmet kitchen, where style meets practicality, offering an open view to the Great Room, perfect for entertaining or simply enjoying family time. Escape to your private courtyard, customizable to suit your outdoor preferences, providing the ideal sanctuary to unwind and relax. Welcome guests with ease in the extra bedroom, strategically separated from the Owner's suite for added privacy and comfort. Immerse yourself in the seamless flow of natural light and the airy ambiance of the single-level, open architecture design – a true testament to efficient use of space and timeless elegance. The Capri IV is designed to accommodate your lifestyle, offering unparalleled flexibility, sophistication, and comfort all on a single floor. Room sizes approximate. Photos for illustrative purposes only. TO BE BUILT.
- Type:
- Single Family
- Sq.Ft.:
- 2,931
- Status:
- Active
- Beds:
- 3
- Lot size:
- 0.17 Acres
- Year built:
- 2024
- Baths:
- 3.00
- MLS#:
- 5026272
- Subdivision:
- The Courtyards at New Seasons
ADDITIONAL INFORMATION
New Seasons, an active adult community conveniently located in the city of Green. The Promenade III is an open concept plan that is sure to impress. The first floor boasts a living room, den/office, dining area, gourmet kitchen with island, walk-in pantry, laundry, formal foyer and secondary bedroom with hall bath. Also on the main level is a spacious owner's suite with a huge walk-in closest and en-suite bathroom, plus a family foyer off the two-car garage. The second floor has a third bedroom, full bathroom, spacious bonus room and an available kitchenette. Relax more in the coming years on your covered front porch or your private courtyard and take advantage of our low maintenance life style. Amenities include a clubhouse, swimming pool, fitness center, walking paths and pond. Homeowners can enjoy a resort-style living experience with a convenient place to gather for family or community events. Numerous interior and exterior options are available to personalize to your tastes. Builder's new home warranty included. Room sizes approximate. Photos for illustrative purposes only. This is a proposed home opportunity, price reflects base price of home and lot, pre design.

The data relating to real estate for sale on this website comes in part from the Internet Data Exchange program of Yes MLS. Real estate listings held by brokerage firms other than the owner of this site are marked with the Internet Data Exchange logo and detailed information about them includes the name of the listing broker(s). IDX information is provided exclusively for consumers' personal, non-commercial use and may not be used for any purpose other than to identify prospective properties consumers may be interested in purchasing. Information deemed reliable but not guaranteed. Copyright © 2024 Yes MLS. All rights reserved.
North Canton Real Estate
The median home value in North Canton, OH is $231,700. This is higher than the county median home value of $177,800. The national median home value is $338,100. The average price of homes sold in North Canton, OH is $231,700. Approximately 64.75% of North Canton homes are owned, compared to 31.9% rented, while 3.34% are vacant. North Canton real estate listings include condos, townhomes, and single family homes for sale. Commercial properties are also available. If you see a property you’re interested in, contact a North Canton real estate agent to arrange a tour today!
North Canton, Ohio 44720 has a population of 17,884. North Canton 44720 is more family-centric than the surrounding county with 25.07% of the households containing married families with children. The county average for households married with children is 24.7%.
The median household income in North Canton, Ohio 44720 is $62,303. The median household income for the surrounding county is $58,170 compared to the national median of $69,021. The median age of people living in North Canton 44720 is 43 years.
North Canton Weather
The average high temperature in July is 82.6 degrees, with an average low temperature in January of 20.2 degrees. The average rainfall is approximately 39 inches per year, with 38.7 inches of snow per year.
