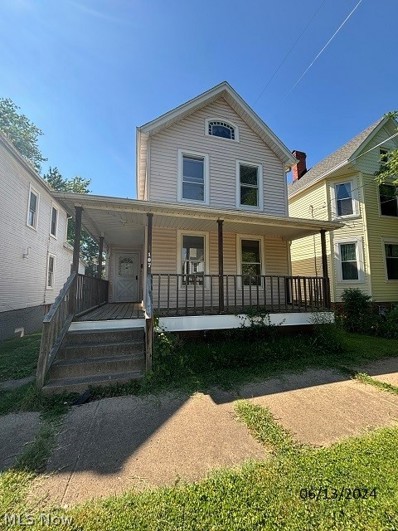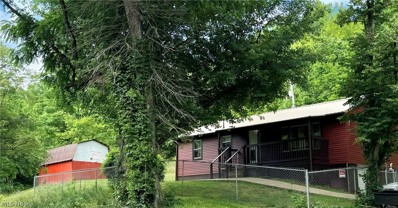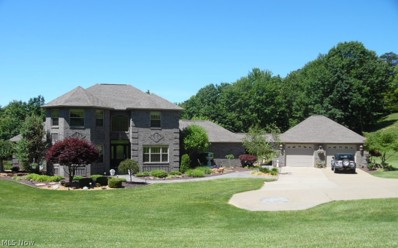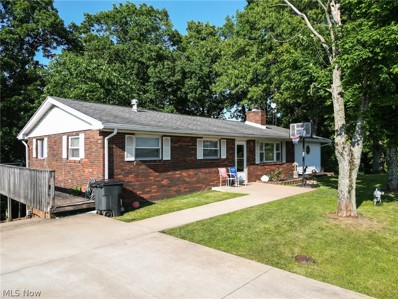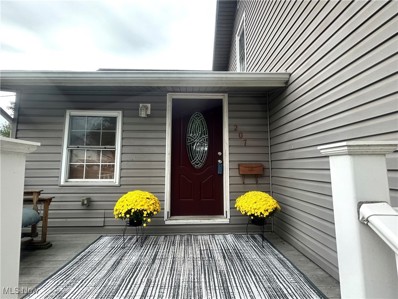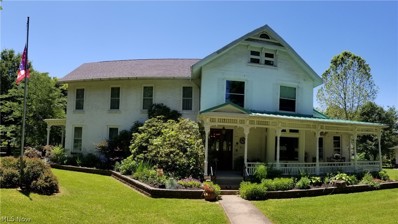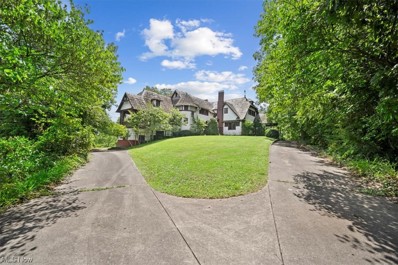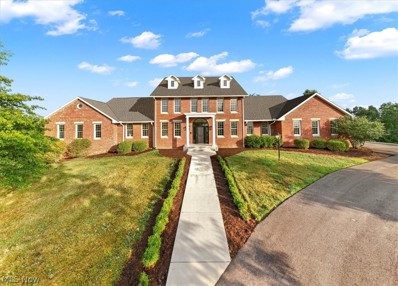Marietta OH Homes for Sale
- Type:
- Single Family
- Sq.Ft.:
- 1,243
- Status:
- Active
- Beds:
- 2
- Lot size:
- 0.09 Acres
- Year built:
- 1900
- Baths:
- 2.00
- MLS#:
- 5046630
- Subdivision:
- Garden Lts
ADDITIONAL INFORMATION
Why pay rent when you can own your own home. Check out this home on Knox St that features 2 bedrooms 1.5 bathrooms and a 2 car detached garage, main floor laundry and a walk out full basement. This property is within walking distance to downtown Marietta, Marietta College, ball parks and waterpark, Marietta hospital and the Ohio River. Come check this home out today!!
$169,500
920 Caywood Road Marietta, OH 45750
- Type:
- Single Family
- Sq.Ft.:
- 1,080
- Status:
- Active
- Beds:
- 3
- Lot size:
- 1.25 Acres
- Year built:
- 1962
- Baths:
- 1.00
- MLS#:
- 5044751
ADDITIONAL INFORMATION
Are you looking to be close to town, but still wanting that cozy country feeling! Then this is the property for you. This ranch style home offers a peaceful setting with over an acre of property including a large side yard which features a barn for extra storage. Also the property includes a large chain link fenced in yard. In addition to the large side yard there is also property across the street which allows access for fishing or kayaking all summer long! The home has a great size living space as well as eat-in kitchen space. Don't miss out on this property that offers a peaceful country setting all while being close to all amenities.
- Type:
- Single Family
- Sq.Ft.:
- 5,333
- Status:
- Active
- Beds:
- 4
- Lot size:
- 13.95 Acres
- Year built:
- 2002
- Baths:
- 5.00
- MLS#:
- 5042794
ADDITIONAL INFORMATION
Also parcel #340059720018 A MAJESTIC ONE-OF-A-KIND COUNTRY ESTATE!! 13.95 +/- ACRES is the setting for this meticulously built and maintained custom home located just minutes from town in Warren School District! Over 5000 Sq. Ft. of living space on three levels. Open concept first floor is warm and inviting with formal rooms, family room with vaulted ceiling and soaring stone fireplace, huge eat-in kitchen with all appliances, granite countertops and full sized walk in pantry and leads to the cozy screened porch which overlooks the in ground pool, plenty of area for entertaining and landscaped surroundings. First floor Main Bedroom has large en-suite bathroom and walk-in closet. Three additional bedrooms and bath with double bowl vanity as well as a stunning view of the first floor round out the second floor. The fabulous walk-out lower level is a delight for all family and friends to enjoy a game of pool, watching a game on TV and hanging out at the impressive bar area. Full bath, generous laundry room and a great exercise room are just steps away from the FANTASTIC salt water pool equipped wtih plenty of seating. An outdoor grill lets you be the chef for lots of summertime fun poolside! Built by local builder Bob Wetbrook and no detail was spared! Custon hardwood floors, solid six panel doors, beautiful brickwork exterior, stone fireplace, custom cabinetry, 40 year dimensional roof shingles, stamped concrete walks, TWO NEW HVAC SYSTEMS, TWO NEW WATER HEATERS, custom wet bar, granite countertops in the kitchen, loads of exterior soffit and uplighting, and so much more! The exceptional grounds surrounding the home are professionally landscaped, mature and stunning! In addition to all of this is a 2400 Sq. ft. garage/workshop that is heated and cooled and has plenty of electric for all your projects. Make your appointment today with either Kerry or Steve or your favorite Realtor to see this amazing offering!!
- Type:
- Single Family
- Sq.Ft.:
- 1,508
- Status:
- Active
- Beds:
- 3
- Lot size:
- 6.93 Acres
- Year built:
- 1968
- Baths:
- 1.00
- MLS#:
- 5040338
ADDITIONAL INFORMATION
Country living at its finest offering an exceptional amount of outdoor space on 6.93 acres. 1508 sq ft is offered, allowing plenty of living area with 3 bedrooms and 1 bath and a full unfinished walk-out basement. This home is loaded with many updates - including newer roof and gutters, HVAC system, electrical upgrade, and more! Outside features include a 24x40 3 car garage, which was built in 2017. Newer concrete parking space and sidewalk to front door that welcomes you home. Don't miss out. Call to schedule your showing today!
- Type:
- Single Family
- Sq.Ft.:
- 1,072
- Status:
- Active
- Beds:
- 3
- Lot size:
- 0.07 Acres
- Year built:
- 1925
- Baths:
- 2.00
- MLS#:
- 5038537
- Subdivision:
- Norwood Add
ADDITIONAL INFORMATION
Located in Norwood, you will find this 3 bed/ 2 bath home. With its large off-street concrete parking pad, a privacy, fenced-in yard for low maintenance. Step inside featuring vinyl plank flooring, tile bathrooms, large kitchen with tile backsplash, and stainless-steel appliances opening into the large dining area. Two bedrooms on the main floor, and upstairs offers a bedroom and full bathroom. Laundry can be hooked up in the basement or main level as there is already a hookup present. This home could easily be one-floor living! Call today to schedule your showing!
$687,500
701 3rd Street Marietta, OH 45750
- Type:
- Single Family
- Sq.Ft.:
- 6,591
- Status:
- Active
- Beds:
- 4
- Lot size:
- 0.5 Acres
- Year built:
- 1867
- Baths:
- 4.00
- MLS#:
- 5029782
ADDITIONAL INFORMATION
This lovely historic home has much to boast about: spacious primary suite on the 2nd floor, along with 2 other bedrooms, first floor bedroom & bath, parlor, gigantic family room, complete with fireplace & pizza oven, gourmet kitchen, walk in pantry, carriage house, geothermal heating system, office area, large patio, plenty of parking - the list goes on & on. Make your appointment today & see for yourself. Approved buyers only, please.
$699,000
520 Millgate Road Marietta, OH 45750
- Type:
- Single Family
- Sq.Ft.:
- n/a
- Status:
- Active
- Beds:
- 6
- Lot size:
- 12.34 Acres
- Year built:
- 1915
- Baths:
- 5.00
- MLS#:
- 4502461
ADDITIONAL INFORMATION
A country estate sited on 12.34 acres of private park like grounds minutes from the historic city of Marietta, Ohio. Located on one of the highest points in the county offering panoramic views of the Muskingum River and abutting an 800 acre nature preserve. 1915 Old World architecture that reflects the Tudor style with an exuberant display of rich original detailing. The floor plan is a modern approach to living with first floor owners en suite, banquette size fireside dining, 18x31 living room which opens to an orangery and covered porch, eat in kitchen with pantry and home office. Upper level gallery leads to guest bedrooms and two full baths. Grand light filled rooms are ideal for parties, events or relaxing. This landmark property offers an investment opportunity or your own private retreat. A detailed list of amenities are available.
$1,499,000
2585 Glendale Road Marietta, OH 45750
- Type:
- Single Family
- Sq.Ft.:
- n/a
- Status:
- Active
- Beds:
- 4
- Lot size:
- 6 Acres
- Year built:
- 1996
- Baths:
- 5.00
- MLS#:
- 4493219
ADDITIONAL INFORMATION
BEST OF LUXURY HOMES & ESTATES.......six pastoral acres just minutes from historic Marietta, Ohio compliment this 7,000 square foot Federal style estate designed by Harley Noland and developed by PROMANCO. Gated private treed drive leads to commanding views of the countryside and woodlands. This all brick residence marries classic architecture with today's demand for modern one floor living. Grand two story colonnade leads to an open living concept with volume ceilings, oversized windows that capture nature, reclaimed hardwood floors and enviable amenities. Fireside kitchen is a center isle design with breakfast area, furniture quality cabinetry, under counter refrigeration, veined granite countertops, appliance package and walk-in pantry. Floor to ceiling glass enhance the 30x18 sun room that opens to enclosed porch. The first floor owners wing begins with eight foot lacquered doors that lead to custom dressing room with storage island, laundry room and 35 x 25 ft ensuite. Upper level features gallery style hallway with balcony, second ensuite and two guestrooms with full bath. Lower level family room with daylight walk out to the backgrounds. Oversized three car garage with built-ins. Local accommodations include shopping, schools, hospitals, Stanleyville Stables and easy access to major highways. The protection of a two year home warranty.

The data relating to real estate for sale on this website comes in part from the Internet Data Exchange program of Yes MLS. Real estate listings held by brokerage firms other than the owner of this site are marked with the Internet Data Exchange logo and detailed information about them includes the name of the listing broker(s). IDX information is provided exclusively for consumers' personal, non-commercial use and may not be used for any purpose other than to identify prospective properties consumers may be interested in purchasing. Information deemed reliable but not guaranteed. Copyright © 2024 Yes MLS. All rights reserved.
Marietta Real Estate
The median home value in Marietta, OH is $175,700. This is higher than the county median home value of $168,300. The national median home value is $338,100. The average price of homes sold in Marietta, OH is $175,700. Approximately 50.37% of Marietta homes are owned, compared to 36.57% rented, while 13.07% are vacant. Marietta real estate listings include condos, townhomes, and single family homes for sale. Commercial properties are also available. If you see a property you’re interested in, contact a Marietta real estate agent to arrange a tour today!
Marietta, Ohio 45750 has a population of 13,559. Marietta 45750 is less family-centric than the surrounding county with 23.15% of the households containing married families with children. The county average for households married with children is 25.95%.
The median household income in Marietta, Ohio 45750 is $40,798. The median household income for the surrounding county is $54,167 compared to the national median of $69,021. The median age of people living in Marietta 45750 is 38.5 years.
Marietta Weather
The average high temperature in July is 84.8 degrees, with an average low temperature in January of 22.1 degrees. The average rainfall is approximately 42.1 inches per year, with 20.3 inches of snow per year.
