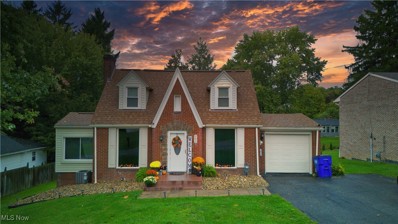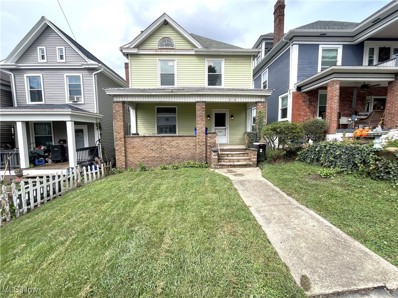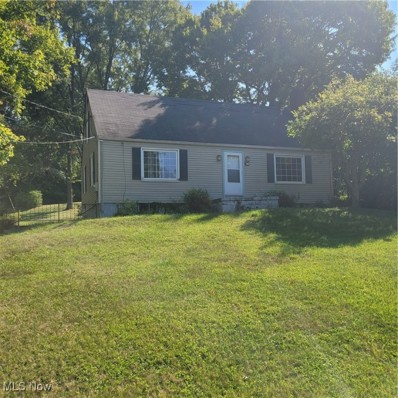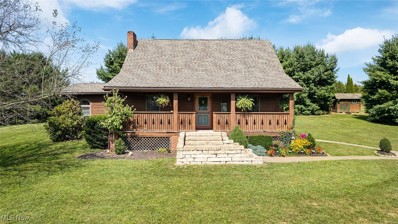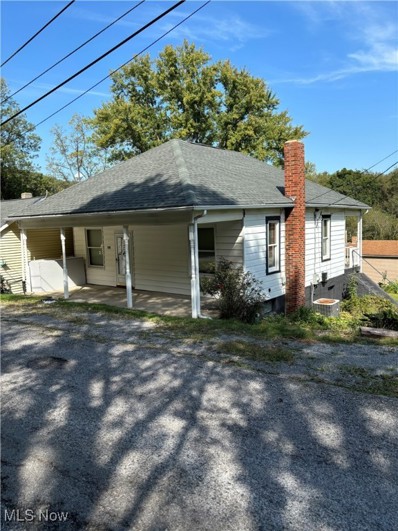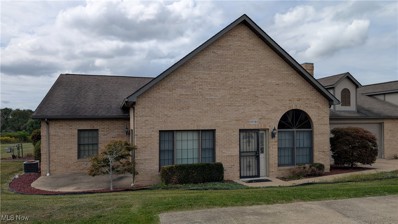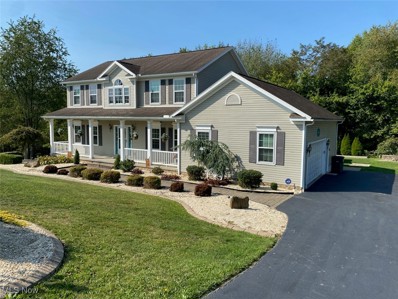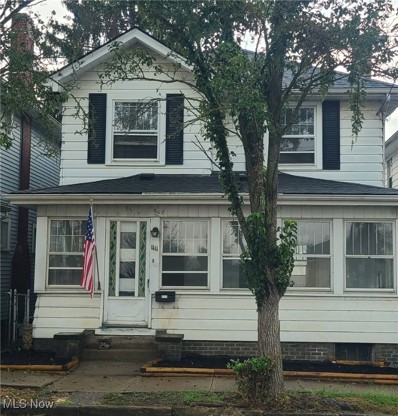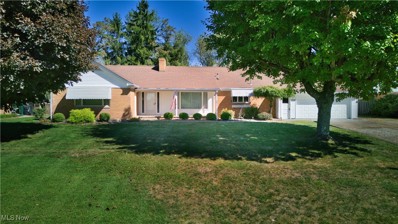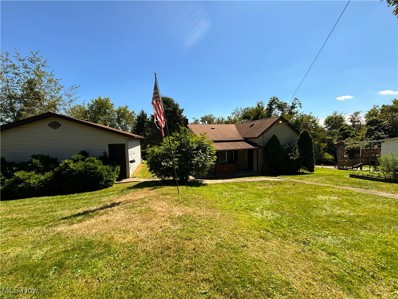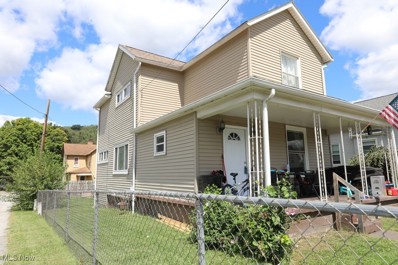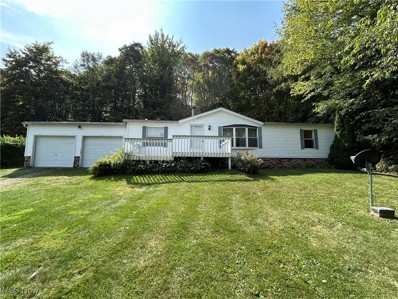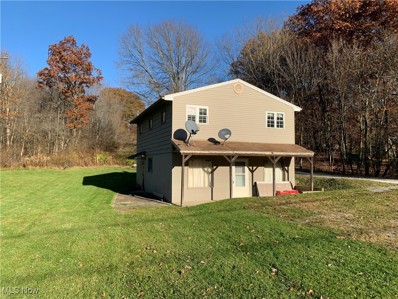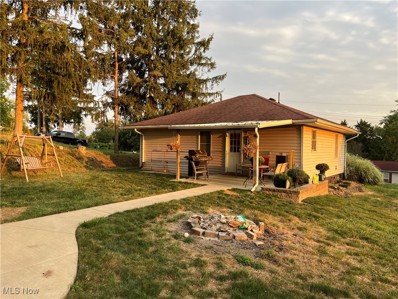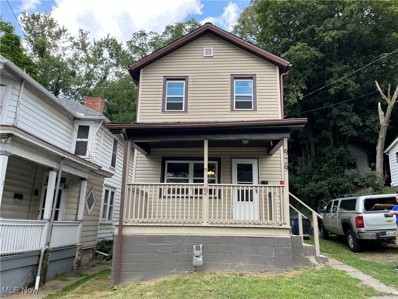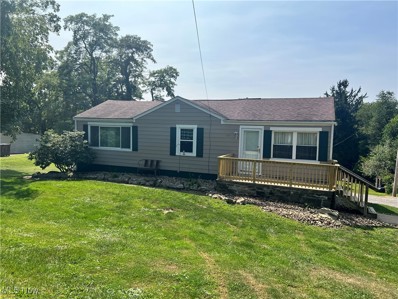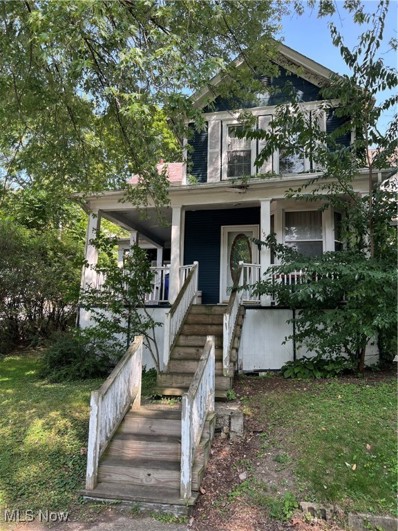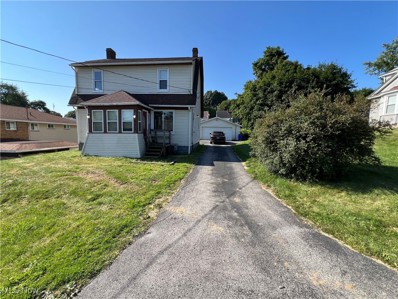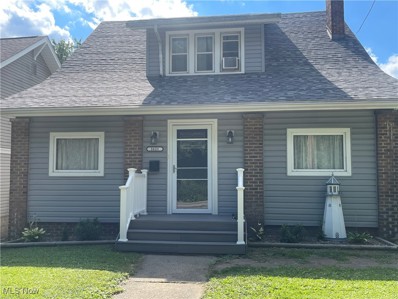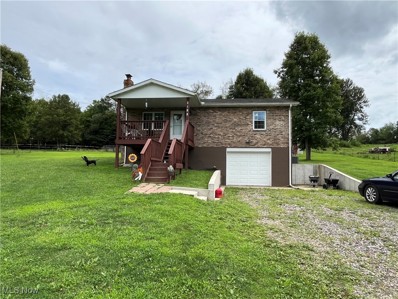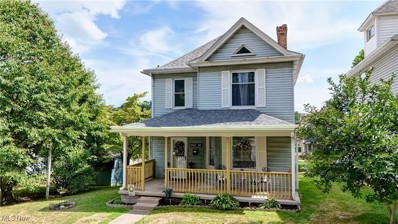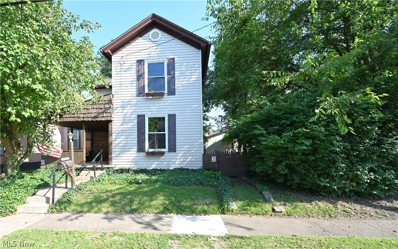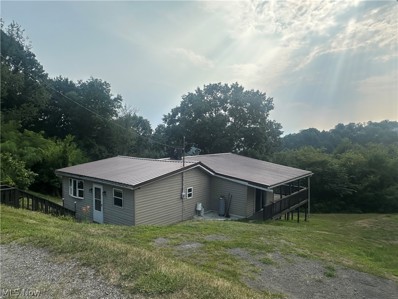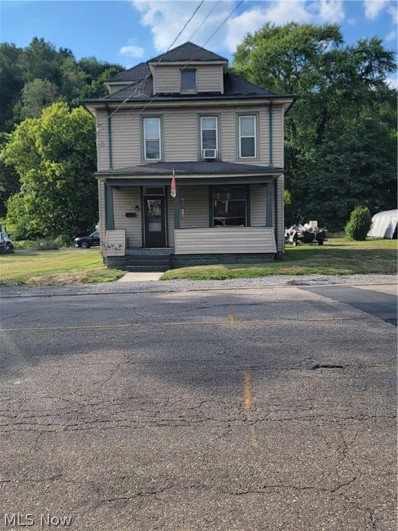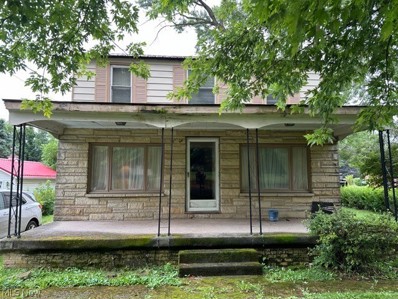East Liverpool OH Homes for Sale
- Type:
- Single Family
- Sq.Ft.:
- n/a
- Status:
- Active
- Beds:
- 3
- Lot size:
- 0.26 Acres
- Year built:
- 1939
- Baths:
- 2.00
- MLS#:
- 5074701
ADDITIONAL INFORMATION
- Type:
- Single Family
- Sq.Ft.:
- 1,844
- Status:
- Active
- Beds:
- 4
- Lot size:
- 0.07 Acres
- Year built:
- 1900
- Baths:
- 3.00
- MLS#:
- 5073791
- Subdivision:
- Jt Estates
ADDITIONAL INFORMATION
Remodeled 4-bedroom home with an attached two-car garage. The first floor features a foyer, a sitting room, a living room, a dining room, a kitchen, and a half-bathroom. The second floor has four bedrooms and a full bathroom. The home sits on a full basement. The laundry is located in the basement. There is a toilet hooked up near the laundry. The home has an attached two-car garage with access through the basement. The boiler/heating system and hot water tank have been updated. The home has a 150-amp breaker box and natural gas. The flooring throughout the home is new, and the interior is freshly painted.
- Type:
- Single Family
- Sq.Ft.:
- n/a
- Status:
- Active
- Beds:
- 3
- Lot size:
- 0.25 Acres
- Year built:
- 1948
- Baths:
- 1.00
- MLS#:
- 5071304
ADDITIONAL INFORMATION
3 Bedroom home with 2 on the first floor. Hardwood floors and textured ceilings on the first floor. Living room Fireplace. Ceramic tile with whirlpool tub on the first floor. Upstairs bedroom with plenty storage area that could be used as an office or spare room. Large level back yard. Basement garage with opener, High ceilings, laundry and large area for storage, weight room, game room etc.
- Type:
- Single Family
- Sq.Ft.:
- 1,728
- Status:
- Active
- Beds:
- 4
- Lot size:
- 7.54 Acres
- Year built:
- 1983
- Baths:
- 2.00
- MLS#:
- 5071123
ADDITIONAL INFORMATION
Welcome to this custom-built cedar-sided cape cod home on a picturesque 7.54 acres. One owner home was built in 1983 with 1,728 sqft. The main level features a well-appointed kitchen with a dining area, a living room with an electric fireplace, a family room with loads of natural light, a wood burner for cozy evenings, two nice-sized bedrooms, and a full bath. Upstairs has two additional bedrooms and a full bath. Full basement with laundry, wood burner, and breaker electric. The covered front porch offers nice views of the property and wildlife. The rear patio is private and is perfect for outdoor dinners, relaxing, or entertaining. The property is situated at the end of the street with a gated entrance for added privacy. The land is gently rolling with loads of trees including Frazier Fur, Blue Spruce, and various fruit trees. The property is currently operating as Windy Hill Tree Farm, so hundreds of established pine trees exist for potential income or the enjoyment of a secluded paradise. 24 x 32 outbuilding for all of your storage needs. Parcel #3605299.002, #3605299.001, #3605294.000. This home offers secluded privacy and a convenient location just minutes from East Liverpool!
- Type:
- Single Family
- Sq.Ft.:
- 973
- Status:
- Active
- Beds:
- 2
- Lot size:
- 0.39 Acres
- Year built:
- 1930
- Baths:
- 1.00
- MLS#:
- 5071238
ADDITIONAL INFORMATION
Looking for a house with a large yard for family fun, then look no more. This 2 bedroom house sits on almost 1/2 acre of ground which has a large 16x24 shed on it for all your outdoor items. A wood burner is located in the basement to help with your heating bills this winter and the basement has a walk out door to make bringing wood in convenient for the wood burner. The house has an updated 200 amp electrical service and a new roof put on in 2024.
- Type:
- Condo
- Sq.Ft.:
- 1,406
- Status:
- Active
- Beds:
- 2
- Lot size:
- 0.07 Acres
- Year built:
- 2005
- Baths:
- 2.00
- MLS#:
- 5070357
- Subdivision:
- Turkana Hills 19
ADDITIONAL INFORMATION
MOTIVATED SELLER! Here is your opportunity to live in Turkana HIlls located in Calcutta, OH. This low maintenance 2-bedroom home features an open floor plan with an additional Florida Room that leads to a private patio. The master bedroom has a walk in closet and large bathroom. An attached 2 car garage with additional storage is located next to the laundry room. This condo features the ease of not having any steps and is conveniently located close to the clubhouse with an exercise room and beautiful inground pool. Call me today for your private showing!
- Type:
- Single Family
- Sq.Ft.:
- 3,376
- Status:
- Active
- Beds:
- 3
- Lot size:
- 0.93 Acres
- Year built:
- 2009
- Baths:
- 3.00
- MLS#:
- 5069976
- Subdivision:
- Hoffman
ADDITIONAL INFORMATION
This stunning 3 bedroom, 2 1/2 bathroom home is a must see. Built in 2009, this home has many features and upgrades. Conveniently located just minutes from highways, shopping and schools but still has that relaxing country feel. You'll enjoy watching wildlife and the wooded view from the spacious rear deck. The master bedroom is large and has a master bathroom and walk-in closet. The basement is partially finished with a decent size rec-room and bonus room that can be used as a 4th bedroom, office, or for whatever you need. The shed is a true she-shed with heating and cooling.
- Type:
- Single Family
- Sq.Ft.:
- n/a
- Status:
- Active
- Beds:
- 3
- Lot size:
- 0.07 Acres
- Year built:
- 1928
- Baths:
- 1.00
- MLS#:
- 5067990
ADDITIONAL INFORMATION
Attention Prospective Buyers!! This house has character for days! Starting in the sun room with a beautiful wall of windows and moving throughout the home to find gorgeous built-ins in the upper landing area of the stairs, the living room, the pantry and last but not least the gorgeous dining room. This home is located just a few blocks away from your local grocery store. In the basement you'll find a great place for the man cave, as the basement runs the entirety of the home. This seller is very motivated!!
- Type:
- Single Family
- Sq.Ft.:
- 1,800
- Status:
- Active
- Beds:
- 3
- Lot size:
- 0.37 Acres
- Year built:
- 1960
- Baths:
- 2.00
- MLS#:
- 5068053
ADDITIONAL INFORMATION
Welcome to this well-kept 3-bedroom, 1.5-bath brick home on a quiet cul-de-sac. Perfect for anyone wanting peace and privacy while still being close to everything East Liverpool has to offer. The backyard backs up to the woods, giving you a nice view and extra privacy right from your yard. Inside, the living room is spacious and bright, with big windows letting in plenty of natural light. It also has a cozy fireplace, making it a great spot for relaxing or gathering with family. The kitchen offers easy access to the attached 1-car garage, making it super convenient for bringing in groceries or heading out. The bedrooms are large, providing plenty of space for everyone, and there’s a ton of closet storage throughout. Also under the carpet, there are original hardwood floors that can easily be exposed if you the carpet isn't for you. The finished basement feels like a second living room, complete with a fireplace, built-in cabinets, and a wet bar. It’s the perfect space for entertaining, hosting game nights, or just kicking back. Whether you need a home office, hobby space, or a place to watch the big game, this basement has you covered. The home has only had one owner and has been well maintained. A newer roof is already in place, and there’s a half bath on the main floor for guests, along with a full bath near the bedrooms. Outside, the backyard borders a wooded area, giving you some great privacy and a peaceful atmosphere. And don't forget get that this home is located in the township so you don't have to pay city taxes! In a friendly neighborhood on a quiet cul-de-sac, your area, home is ready. It’s been well cared for and is ready for someone new to move in and make it their own. Schedule a viewing today to see this fantastic home!
- Type:
- Single Family
- Sq.Ft.:
- 974
- Status:
- Active
- Beds:
- 2
- Lot size:
- 1.03 Acres
- Year built:
- 1930
- Baths:
- 1.00
- MLS#:
- 5067793
- Subdivision:
- Pleasant Heights Land Co
ADDITIONAL INFORMATION
Charming 1 Bedroom, 1 Bathroom Ranch Home. This delightful ranch-style home offers comfortable and versatile living with the potential to expand. Features include: Full basement: Includes a bonus room that can serve as an optional bedroom, adding flexibility to the living space. Spacious Living Areas: Two generously sized living rooms provide ample space for relaxation and entertaining. Eat-In Kitchen: Enjoy casual meals in the well appointed eat-in kitchen. Outdoor Enjoyment: A covered porch, patio, and deck with valley views offer great spots for outdoor living and relaxation. Detached 2-Car Garage: Provides plenty of storage and parking space. This home combines functionality with scenic charm, making it a wonderful choice for those seeking both comfort and potential
- Type:
- Single Family
- Sq.Ft.:
- 1,722
- Status:
- Active
- Beds:
- 4
- Lot size:
- 0.11 Acres
- Year built:
- 1900
- Baths:
- 2.00
- MLS#:
- 5067165
- Subdivision:
- Oakland Land Co Add
ADDITIONAL INFORMATION
Welcome Home to 1631 Globe Street in East Liverpool. This well-maintained home is situated on a corner lot and has had some major updates within the last few years. New Electric (2022), new plumbing (2024), Roof and Gutters replaced (2013), Furnace and Central Air replaced (2012), new siding (2014). This home has four bedrooms, two baths and a fully fenced in yard. Waiting on you to call this place "Home".
- Type:
- Single Family
- Sq.Ft.:
- n/a
- Status:
- Active
- Beds:
- 3
- Lot size:
- 0.47 Acres
- Year built:
- 1996
- Baths:
- 2.00
- MLS#:
- 5066550
ADDITIONAL INFORMATION
3 Bed, 2 full bath ranch home in Beaver Local School District. This home features a master bedroom with a full bath and walk in closet. The eat in kitchen features a sky light, and also provides access to the laundry room. Sit down and relax in the living room while enjoying the gas fireplace. Large front deck and an even larger back deck where you can enjoy the outdoors. *New roof installed in 2024.
- Type:
- Single Family
- Sq.Ft.:
- n/a
- Status:
- Active
- Beds:
- 2
- Lot size:
- 0.63 Acres
- Year built:
- 1963
- Baths:
- 2.00
- MLS#:
- 5065755
ADDITIONAL INFORMATION
- Type:
- Single Family
- Sq.Ft.:
- n/a
- Status:
- Active
- Beds:
- 2
- Lot size:
- 0.37 Acres
- Year built:
- 1940
- Baths:
- 1.00
- MLS#:
- 5065704
- Subdivision:
- Lacroft
ADDITIONAL INFORMATION
Remodeled Ranch Home with a spacious detached 2 car garage. Very nice 2 Bed Room 1 bath home with all new Interior solid wood doors and trim. The dining room and kitchen both have been updated with new tile flooring. A new wood burner was installed in the basement last year. laundry dryer hook ups are also in the basement. The home has a nice covered patio attached to the side of the home. This home also has a newly poured full cement driveway and side walk.
- Type:
- Single Family
- Sq.Ft.:
- n/a
- Status:
- Active
- Beds:
- 3
- Lot size:
- 0.09 Acres
- Year built:
- 1930
- Baths:
- 1.00
- MLS#:
- 5065231
- Subdivision:
- Mckinnons 7th Add
ADDITIONAL INFORMATION
Freshly remodeled 3 bedroom 1 bathroom home. Key Features of this home include, Newer roof (2021),Newer furnace (2021),Newer Hot water tank (2021), Recently renovated full bathroom (2021), Newer windows (2021), First floor laundry dryer hook ups, walk out basement.
- Type:
- Single Family
- Sq.Ft.:
- n/a
- Status:
- Active
- Beds:
- 2
- Lot size:
- 0.26 Acres
- Year built:
- 1947
- Baths:
- 1.00
- MLS#:
- 5064884
- Subdivision:
- Orchard Park
ADDITIONAL INFORMATION
Adorable ranch home with affordable utility cost. Turn the key and move yourself in! Featuring 2 bedrooms on the main floor and 1 bedroom in the basement. Large living room flows into the kitchen then into a spacious dining room. Wood floors throughout, newer windows and new plumbing. Freshly painted, and well maintained. Basement includes nature stone flooring in the utility and laundry room, and the bedroom in basement is plumbed for a bathroom. Garage currently has french doors but could easily be changed to an overhead door. I do believe you will find yourself comfortable and cozy while touring this home. Schedule your tour today!
- Type:
- Single Family
- Sq.Ft.:
- 1,190
- Status:
- Active
- Beds:
- 3
- Lot size:
- 0.07 Acres
- Year built:
- 1930
- Baths:
- 2.00
- MLS#:
- 5064790
ADDITIONAL INFORMATION
The first floor consists of a living room with a bay window, a Kitchen with an island, a dining area, and a bathroom. The second floor offers three bedrooms and one full bathroom. The home has a large wrap-around style front porch. Nice backyard with glass sliding door to dining area and man door to kitchen.
- Type:
- Single Family
- Sq.Ft.:
- 1,344
- Status:
- Active
- Beds:
- 3
- Lot size:
- 0.19 Acres
- Year built:
- 1925
- Baths:
- 2.00
- MLS#:
- 5062587
ADDITIONAL INFORMATION
This nicely updated three-bedroom home is on a double lot with a detached two-car garage. The first floor has an updated eat-in kitchen with oak cabinets, a built-in pantry, and a laundry shoot for convenience. The remodeled dining room has the original French doors opening to the living room. The living room has hardwood flooring and a brick fireplace. Upstairs, there are three bedrooms and a large full bathroom. The basement has laundry hookups, utilities, and a water closet. Outside, the home has a detached two garage with electricity, an enclosed front porch, a covered back patio, a paved driveway, and a mostly level yard. The home has alley access in the rear of the property.
- Type:
- Single Family
- Sq.Ft.:
- n/a
- Status:
- Active
- Beds:
- 3
- Lot size:
- 0.09 Acres
- Year built:
- 1927
- Baths:
- 2.00
- MLS#:
- 5061189
ADDITIONAL INFORMATION
Three bedroom, one and half bath, that just needs some finishing touches to be your forever home. Corner lot on the main road. New flooring installed on the main floor. Brand new roof on the house and garage this year. All three bedrooms are up stairs and offer walk in closets. Another room downstairs could easily be converted into another bedroom. Close to schools, downtown and shopping.
- Type:
- Single Family
- Sq.Ft.:
- 875
- Status:
- Active
- Beds:
- 2
- Lot size:
- 12.07 Acres
- Year built:
- 2016
- Baths:
- 1.00
- MLS#:
- 5060812
ADDITIONAL INFORMATION
Get ready to embrace the tranquility at this brick, 2 bedroom 1 bath home! It’s situated in Liverpool Township on 12 acres! Yes, 12 acres! The foundation was done in 2016 and finished in 2020! Essentially this home is around 4 years old! The living space was designed with practical living in mind! With practically everything on one floor this home can check off the boxes- whether you’re looking for a starter home or downsizing! Don’t miss your chance to own a newer home and 12 acres! Minutes from the PA/WV border and only 20 min from Beaver County! Call today! Please use 2188 Lee Street 43920 in GPS.
- Type:
- Single Family
- Sq.Ft.:
- n/a
- Status:
- Active
- Beds:
- 3
- Lot size:
- 0.09 Acres
- Year built:
- 1900
- Baths:
- 1.00
- MLS#:
- 5058803
- Subdivision:
- Grandview
ADDITIONAL INFORMATION
This exquisite, 2-story home, offers you comfort and quiet after a long day. Walking onto the front porch, covering you is a brand new porch roof. Going into the home, you’ll first notice a beautifully updated foyer. To the right is the family room with new fandeliers and an updated gas fireplace. Moving on to the full dining room and remodeled kitchen. Updates in the kitchen include new countertops and sink, all new remote controlled lighting, with first floor laundry and all appliances included. Upstairs you’ll find 3 recarpeted rooms and a fully renovated bathroom. The basement with ample storage, includes an egress with an all new furnace and hot water tank. Schedule an appointment today for a personal tour!
- Type:
- Single Family
- Sq.Ft.:
- 1,272
- Status:
- Active
- Beds:
- 3
- Lot size:
- 0.14 Acres
- Year built:
- 1910
- Baths:
- 1.00
- MLS#:
- 5054910
- Subdivision:
- Land Improv Companys Add
ADDITIONAL INFORMATION
Renovated 3-bedroom home on a private double lot with a detached two-car garage. Located minutes from Pennsylvania and West Virginia. The home's large, remodeled kitchen features herringbone floors, subway backsplash, modern lighting, a built-in beverage frig, dishwasher, gas range, refrigerator, a large sink, refrigerator, a breakfast nook, and plenty of cabinets. The dining room has herringbone-style floors and is open to the living room, which is great for family get-togethers or entertaining. The living room features a built-in electric fireplace, carpet flooring, and an oversized window. Upstairs there are three bedrooms and a full bathroom. The master bedroom is spacious and has double closets with custom doors, a wood ceiling, and carpet flooring. The updated bathroom features modern fixtures and herringbone-style flooring. Outside, the home’s large backyard is fenced in with privacy panels. The double lot gives you plenty of space to entertain or for the kids to play. The back deck spans 26' across the rear of the home, offering 316 square feet of deck space to enjoy. The detached two-car garage measures 24' x 24' and has an automatic door opener, LED lighting, and built-in storage shelves. The front of the home has a large 14' x 12' covered patio. There is private parking off the back alley. The shingles were replaced in 2022, the gas furnace was installed in winter of 2022, the garage door & automatic door opener were installed in 2022 along with the LED lights. This home comes furnished.
- Type:
- Single Family
- Sq.Ft.:
- 960
- Status:
- Active
- Beds:
- 3
- Lot size:
- 0.33 Acres
- Year built:
- 1930
- Baths:
- 1.00
- MLS#:
- 5057128
ADDITIONAL INFORMATION
Total Privacy and City Living Combined! Check out this clean 3 BR/ 1 BA Ranch with laundry on the main level. Master bedroom has its own private balcony and walk-in closet. Metal roof on house and garage in 2021. Garage measures 24x24 with 10 ft ceilings and additional carport. HWT new in 2015. Basement access from the side of the house.
- Type:
- Single Family
- Sq.Ft.:
- n/a
- Status:
- Active
- Beds:
- 3
- Lot size:
- 0.07 Acres
- Year built:
- 1900
- Baths:
- 1.00
- MLS#:
- 5054060
ADDITIONAL INFORMATION
Come and look at this one! This 2 story home features a mud room with main floor laundry and has additional upgrades done for you already. The attic and the basement run the whole length of the home as well. Appliances are negotiable. The possibilities are endless!
- Type:
- Single Family
- Sq.Ft.:
- 1,556
- Status:
- Active
- Beds:
- 3
- Lot size:
- 0.22 Acres
- Year built:
- 1956
- Baths:
- 2.00
- MLS#:
- 5051887
ADDITIONAL INFORMATION
Welcome to this charming 3-bedroom, 2-bath home, exuding character and potential! This residence features a stunning Briar Hill full range stone façade that enhances its curb appeal, perfectly complemented by a matching decorative stone fireplace in the living room, providing a cozy and stylish focal point. The home boasts a new roof installed within the last 5 years and a new furnace and air conditioning system replaced just 3 years ago. The property includes a detached garage, providing plenty of space for vehicles, storage, or a workshop. The flat lot is perfect for outdoor activities, gardening, or creating your dream backyard oasis. This property is a fantastic opportunity to invest in a home with great bones and potential. Don’t miss out on making this charming house, your new home!

The data relating to real estate for sale on this website comes in part from the Internet Data Exchange program of Yes MLS. Real estate listings held by brokerage firms other than the owner of this site are marked with the Internet Data Exchange logo and detailed information about them includes the name of the listing broker(s). IDX information is provided exclusively for consumers' personal, non-commercial use and may not be used for any purpose other than to identify prospective properties consumers may be interested in purchasing. Information deemed reliable but not guaranteed. Copyright © 2024 Yes MLS. All rights reserved.
East Liverpool Real Estate
The median home value in East Liverpool, OH is $157,000. This is higher than the county median home value of $126,200. The national median home value is $338,100. The average price of homes sold in East Liverpool, OH is $157,000. Approximately 43.39% of East Liverpool homes are owned, compared to 38.64% rented, while 17.97% are vacant. East Liverpool real estate listings include condos, townhomes, and single family homes for sale. Commercial properties are also available. If you see a property you’re interested in, contact a East Liverpool real estate agent to arrange a tour today!
East Liverpool, Ohio has a population of 10,051. East Liverpool is less family-centric than the surrounding county with 24.43% of the households containing married families with children. The county average for households married with children is 27.06%.
The median household income in East Liverpool, Ohio is $32,722. The median household income for the surrounding county is $51,664 compared to the national median of $69,021. The median age of people living in East Liverpool is 37.6 years.
East Liverpool Weather
The average high temperature in July is 82.4 degrees, with an average low temperature in January of 19.8 degrees. The average rainfall is approximately 39.7 inches per year, with 28.7 inches of snow per year.
