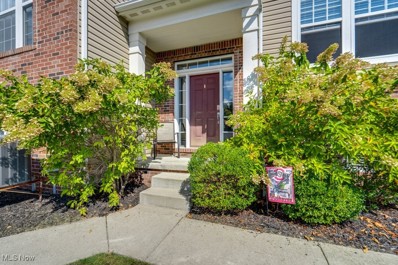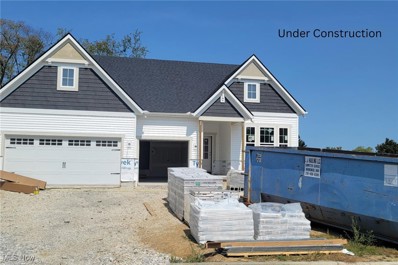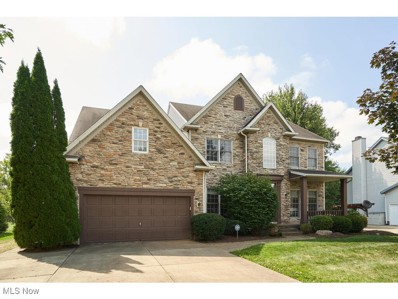Akron OH Homes for Sale
$299,900
938 Croghan Way Akron, OH 44321
Open House:
Saturday, 11/23 12:30-2:00PM
- Type:
- Condo
- Sq.Ft.:
- 2,400
- Status:
- Active
- Beds:
- 3
- Lot size:
- 0.03 Acres
- Year built:
- 2011
- Baths:
- 3.00
- MLS#:
- 5071574
- Subdivision:
- Montrose Park Ph 1
ADDITIONAL INFORMATION
Welcome to this stunning 3-bedroom, 3-bathroom modern condo located in the Copley-Fairlawn School District. This beautifully designed home features an open-concept layout with sleek finishes throughout. The spacious living area flows seamlessly into a gourmet kitchen, complete with stainless steel appliances, granite countertops, and a large island perfect for entertaining. The three generously sized bedrooms include a luxurious primary suite with a walk-in closet and en-suite bath. The finished basement offers additional living space, ideal for a family room, home gym, or office, and provides walk-out access to a private two-car garage. Situated in a prime location to shopping, entertainment, and dining. This condo is the perfect combination of style, comfort, and convenience. Don’t miss the opportunity to make this your new home!
$679,900
3719 Overlook Court Akron, OH 44321
Open House:
Saturday, 11/23 12:30-2:00PM
- Type:
- Single Family
- Sq.Ft.:
- 3,139
- Status:
- Active
- Beds:
- 3
- Lot size:
- 0.22 Acres
- Year built:
- 2024
- Baths:
- 3.00
- MLS#:
- 5071202
ADDITIONAL INFORMATION
Drees Homes presents Rosemont Retreat! Welcome to the highly sought after area of Fairlawn. This is our newest ranch, the Parkette! This home is oozing with curb appeal with a three-car garage and modern farmhouse look. Feel refreshed coming home to this beautifully appointed home with three bedrooms, a home office or formal dining room and finished recreation room in the basement. You can easily entertain guests in the kitchen, dining room and family room with this open concept plan. Jump for joy when you walk in and see the vaulted ceiling running from the kitchen through the Family Room! You will truly get a split floorplan as the three bedrooms are all on opposite corners of the home and one even has an ensuite bathroom. You can plan for the best hangouts in the neighborhood in your finished recreation room in the basement with 9-foot foundation walls. Snuggle up to the warm and cozy exterior gas fireplace on the Outdoor Living space or keep it cool with the patio ceiling fan for those hot summer nights. Feel like a chef in your new kitchen with warm burlap cabinets, gas range, tile backsplash and quartz countertops. Keep your bathrooms sparkling with granite countertops, luxury vinyl plank flooring and Moen matte black faucets. This laundry room is complete with a utility sink. No standard interior paint for this home, we upgraded all the rooms to a lovely Alabaster with Pure White trim. You get model quality with knockdown textured ceilings and a textured wall finish in your three-car garage. We didn’t forget to add some extra pizazz with craftsman baseboards and casings. Also, no weekend projects here because we already installed craftsman wainscotting in the foyer, family foyer, home office and back of the kitchen island. So, sit back and enjoy your new home because we’ve already hung the chandeliers and upgraded the bathroom light fixtures too!
- Type:
- Single Family
- Sq.Ft.:
- 3,592
- Status:
- Active
- Beds:
- 4
- Lot size:
- 0.25 Acres
- Year built:
- 1998
- Baths:
- 4.00
- MLS#:
- 5066368
- Subdivision:
- Kingsbury Trace
ADDITIONAL INFORMATION
Presenting an exquisite, custom-built colonial residence that embodies sophistication and expert craftsmanship. Upon arrival, you will be greeted by a secluded rear deck, ideal for outdoor gatherings with a view of a charming pond. The interior is flooded with natural light, highlighting fine features like granite countertops in the kitchen, intricate woodwork, and elegant hardwood floors throughout. Adjacent to the foyer are the formal dining and living areas. The grand room boasts a stunning gas fireplace from floor to ceiling, flanked by expansive windows that create a warm and welcoming ambiance. This space seamlessly flows into the spacious eat-in kitchen, complete with an island, ample cabinetry, beamed ceilings with recessed lighting, and sleek black appliances. A well-appointed office offers a serene workspace. A convenient first-floor laundry room and half bath round out this level. The fully finished lower level provides additional versatility and entertainment options, along with a full bathroom. Upstairs, a generous master suite awaits with custom sink bowls, a walk-in closet, a luxurious soaking tub, a shower, dual vanities, and abundant natural light for a perfect blend of opulence and relaxation. Additionally, there are three bedrooms and a generously sized hallway bathroom to accommodate guests. Not to be missed, the property boasts a spacious backyard with a tranquil water view, enhancing the overall sense of peace and tranquility. This residence is situated within a vibrant community offering amenities such as swimming, tennis, playgrounds, and a clubhouse, catering to all interests. Conveniently located near various amenities, shopping centers, major highways, dining establishments, parks, and much more. Seize the opportunity to transform this exceptional property into your new abode.

The data relating to real estate for sale on this website comes in part from the Internet Data Exchange program of Yes MLS. Real estate listings held by brokerage firms other than the owner of this site are marked with the Internet Data Exchange logo and detailed information about them includes the name of the listing broker(s). IDX information is provided exclusively for consumers' personal, non-commercial use and may not be used for any purpose other than to identify prospective properties consumers may be interested in purchasing. Information deemed reliable but not guaranteed. Copyright © 2024 Yes MLS. All rights reserved.
Akron Real Estate
The median home value in Akron, OH is $106,100. This is lower than the county median home value of $179,200. The national median home value is $338,100. The average price of homes sold in Akron, OH is $106,100. Approximately 44.84% of Akron homes are owned, compared to 44.88% rented, while 10.28% are vacant. Akron real estate listings include condos, townhomes, and single family homes for sale. Commercial properties are also available. If you see a property you’re interested in, contact a Akron real estate agent to arrange a tour today!
Akron, Ohio 44321 has a population of 191,483. Akron 44321 is less family-centric than the surrounding county with 18.01% of the households containing married families with children. The county average for households married with children is 26.83%.
The median household income in Akron, Ohio 44321 is $42,129. The median household income for the surrounding county is $63,111 compared to the national median of $69,021. The median age of people living in Akron 44321 is 36.8 years.
Akron Weather
The average high temperature in July is 82.6 degrees, with an average low temperature in January of 20.3 degrees. The average rainfall is approximately 38.2 inches per year, with 41.7 inches of snow per year.


