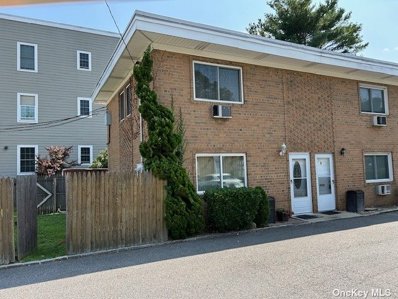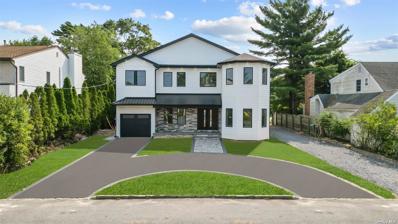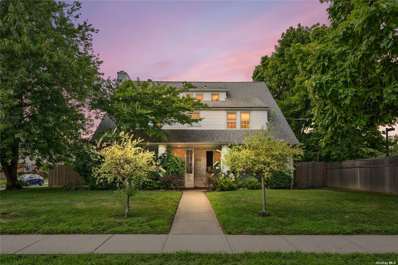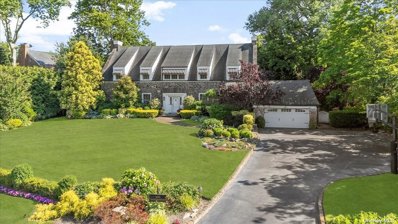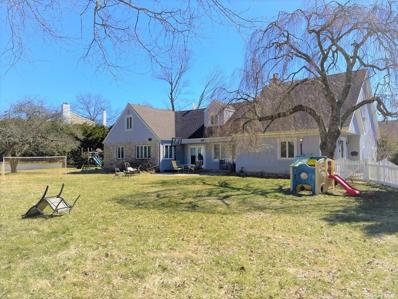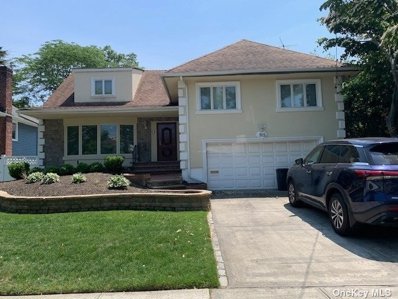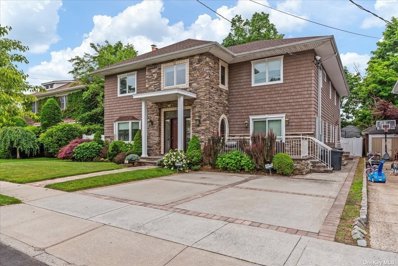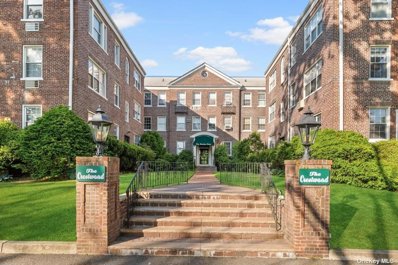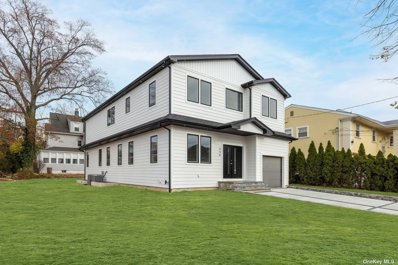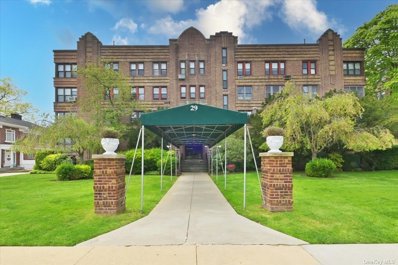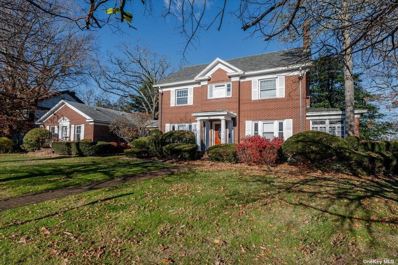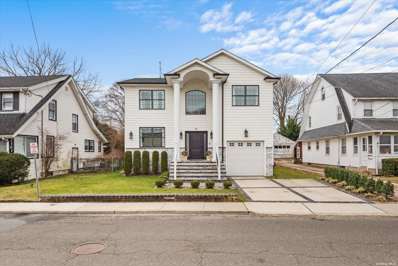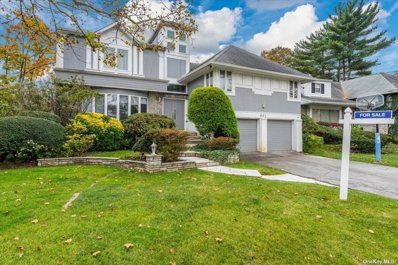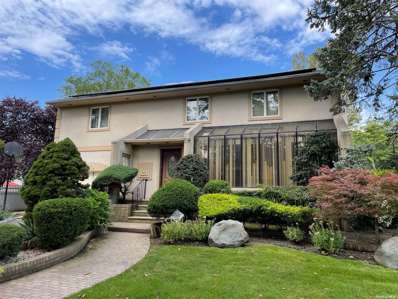Woodmere NY Homes for Sale
- Type:
- Co-Op
- Sq.Ft.:
- n/a
- Status:
- Active
- Beds:
- 2
- Year built:
- 1965
- Baths:
- 1.00
- MLS#:
- 3574611
- Subdivision:
- Woodmere Mews
ADDITIONAL INFORMATION
Well maintained two-floor duplex end unit townhouse, located in the award-winning Hewlett-Woodmere School District 14. This townhouse features two bedrooms, one full bath, dining room, living room. Gas heating, updated appliances: Washer/dryer, stove, and refrigerator. Private backyard space with rear patio & a storage shed. One assigned spot and plenty of street parking. Near LIRR, shopping and dining. 20 minutes to JFK Airport, 15 minutes to the beaches. Near houses of worship and shopping.
$2,590,000
989 Clark Pl Woodmere, NY 11598
Open House:
Wednesday, 12/4 12:30-1:30PM
- Type:
- Single Family
- Sq.Ft.:
- 5,764
- Status:
- Active
- Beds:
- 7
- Lot size:
- 0.23 Acres
- Year built:
- 2024
- Baths:
- 5.00
- MLS#:
- 3573299
ADDITIONAL INFORMATION
Stunning New Construction Home on Expansive Lot with Luxury Amenities Welcome to this exceptional new construction home, a masterpiece of modern design and luxury, boasting approximately 5,700 square feet of living space including the basement. Situated on a generous 60x171-sqft lot, this home provides ample room for family living, entertainment, and relaxation. Key Features: * 7 Bedrooms: Spacious and thoughtfully designed, the seven bedrooms offer both privacy and comfort for large families or guests. The expansive master suite serves as a private retreat, complete with a lavish ensuite bathroom and walk-in closet. * 4.5 Bathrooms: Elegantly appointed bathrooms include luxurious finishes, including custom cabinetry, high-end fixtures, and designer tile work. The main level includes 1.5 bathrooms for guests, while upper levels feature multiple full baths. * Open-Concept Living: The main living areas are designed with an open-concept floor plan that enhances the sense of space. A large, gourmet kitchen is a chef's dream, featuring state-of-the-art appliances, an oversized island, and custom cabinetry. It seamlessly flows into a spacious dining area and a cozy family room, perfect for entertaining or casual family time. * In ground Pool & Outdoor Living: Step outside to your own personal oasis. This beautiful landscaped backyard includes a stunning in ground pool, ideal for relaxation and entertainment during warmer months. The expansive lot provides plenty of space for a patio, outdoor kitchen, and seating areas, offering a perfect environment for al fresco dining and social gatherings. * Finished Basement: The lower level of the home offers amazing additional space. * Modern Design & High-End Finishes: Throughout the home, you'll find contemporary architectural details, including high ceilings, large windows for abundant natural light, wide-plank hardwood floors, and premium finishes. Smart home technology, energy-efficient systems, and luxury upgrades enhance the living experience. * Prime Location: Nestled in a desirable neighborhood, this home offers easy access to schools, shopping, dining, and local amenities, all while maintaining privacy and tranquility. This home is a true statement of luxury and design, ideal for those who appreciate the finest in modern living. Whether you're relaxing by the pool or entertaining in the expansive living areas, this property provides the ultimate in comfort and style.
$1,395,000
876 Woodmere Pl Woodmere, NY 11598
- Type:
- Single Family
- Sq.Ft.:
- 3,176
- Status:
- Active
- Beds:
- 6
- Lot size:
- 0.2 Acres
- Year built:
- 1920
- Baths:
- 4.00
- MLS#:
- 3572668
ADDITIONAL INFORMATION
Welcome to 876 Woodmere Place, a large and roomy 6 bedroom 3.5 bath colonial sitting on an expansive corner property. Enter the inviting and covered front porch, relax and enjoy the tranquil surroundings of this quiet side street. Inside, discover an abundance of space with tall ceilings, a very large formal living room and dining room. Perfect for people wanting and or needing a lot of living space, while offering lots of privacy at the same time. The home is filled with charming details, including two staircases-front and back-and a traditional wood burning fireplace.. The full basement provides even more space for recreation or storage. Head outside to a nice-sized private, fenced backyard, ideal for outdoor gatherings. The 1-car garage and 2-car private driveway ensure ample parking. Located in a vibrant, growing community, 876 Woodmere Place is just a short distance to the LIRR Woodmere stop, as well as close to many houses of worship, offers easy access to all conveniences, yet maintains a peaceful atmosphere. Don't miss the opportunity to make this spacious, charming home your own!
- Type:
- Co-Op
- Sq.Ft.:
- n/a
- Status:
- Active
- Beds:
- 2
- Year built:
- 1929
- Baths:
- 2.00
- MLS#:
- 3566891
- Subdivision:
- Woodmere Chateau West
ADDITIONAL INFORMATION
Mint 2 Bedroom 2 Bath unit, Modern bright kitchen and ample storage and counter top space to work . Renovated September 2020 Walk in Closet Elevator Building, Close to LIRR for Commuters. Move Right IN!!
$2,690,000
163 Woodmere Blvd S Woodmere, NY 11598
- Type:
- Single Family
- Sq.Ft.:
- n/a
- Status:
- Active
- Beds:
- 6
- Lot size:
- 0.57 Acres
- Year built:
- 1838
- Baths:
- 4.00
- MLS#:
- 3562903
ADDITIONAL INFORMATION
A rare find! Welcome to the most charming, fully renovated colonial in prime Woodsburgh location. Featuring an outrageous custom white oak kitchen with top of the line appliances and finishes, radiant heating, main floor guest bedroom suite, gunite pool with waterfall, finished attic with play space, high ceilings throughout. Magnificent oasis-like landscaped property. Just move right in and enjoy!
$1,799,000
875 Channel Rd Woodmere, NY 11598
- Type:
- Single Family
- Sq.Ft.:
- n/a
- Status:
- Active
- Beds:
- 7
- Lot size:
- 0.54 Acres
- Year built:
- 1951
- Baths:
- 5.00
- MLS#:
- 3562169
ADDITIONAL INFORMATION
Fantastic Opportunity in Highly sought after Woodsburgh Village. An extremely well-maintained home on a half-acre large lot. Two car attached garage with driveway offers comfortable parking. The main level offers a light & bright and open living space with stone fireplace, wood floors, recessed lighting & a gorgeous open eat- in-kitchen with granite counter tops, stainless steel appliances, and large center island. Additionally, the first level offers 3 bedrooms and 2.5 baths. Back sliding door leads to a great patio and cozy, fully fenced back yard ready for outdoor entertainment. The primary suite with walk-in closet, a 2nd bedroom, and full bath makes up the top floor. The home includes a finished basement with additional bathroom and a kosher kitchen. This home is move in ready and has tons of upside potential! Hurry this won't last!
$1,195,000
915 Midway Woodmere, NY 11598
- Type:
- Single Family
- Sq.Ft.:
- 2,702
- Status:
- Active
- Beds:
- 5
- Lot size:
- 0.14 Acres
- Year built:
- 1957
- Baths:
- 3.00
- MLS#:
- 3561077
ADDITIONAL INFORMATION
This one-of-a-kind split ranch home has been fully renovated, featuring radiant heat and a gorgeous eat-in kitchen with walkout backyard access. The split ranch design offers comfortable living with minimal stairs between floors, ensuring privacy and convenience for everyone. The house boasts 5 spacious bedrooms, 2.5 bathrooms, and a large finished walkout basement that opens to a meticulously manicured backyard and pool, perfect for family enjoyment. Conveniently located close to a park, top-rated schools, and shops. A virtual tour will be uploaded shortly. This property is a must-see to fully appreciate its unique charm and features.
$2,899,000
339 Midwood Rd Woodmere, NY 11598
- Type:
- Single Family
- Sq.Ft.:
- 6,500
- Status:
- Active
- Beds:
- 8
- Lot size:
- 0.14 Acres
- Year built:
- 1930
- Baths:
- 7.00
- MLS#:
- 3559456
ADDITIONAL INFORMATION
A stunning stately colonial offering over 6500 sq ft of living space. Offering a blend of timeless elegance with many recent updates throughout. As you are greeted by the stone exterior, you enter is a spacious hallway leading you to a magnificent living room and adjacent dining room perfect for your dinners and special occasions. A private home office is on the main floor surrounded with loads of sunlight. The high end gourmet kitchen will not disappoint the must fussiest chef. The den flows seamlessly off the kitchen looking out to the yard surrounded by tall trees for privacy. A 2 bdrm, first floor suite with a full bth, kitchenette and porch is a unique bonus for your guests making their stay comfortable. The second floor features 6 large bdrms, 4 bths 2 of which have jacuzzi tubs, a huge primary suite with a terrace; a perfect setting for your daily relaxation. In addition, there is a laundry room on the second floor as well as the basement. The basement offers a playroom, a gym, 2 bdrm, a full bth and loads of storage. This home offers the perfect blend of being situated on a beautiful country setting yet walkable to shopping district, LIRR, buses. Don't miss this opportunity to own this magnificent home in prestigious Woodmere Academy.
- Type:
- Co-Op
- Sq.Ft.:
- n/a
- Status:
- Active
- Beds:
- 3
- Year built:
- 1931
- Baths:
- 2.00
- MLS#:
- 3554914
- Subdivision:
- Crestwood
ADDITIONAL INFORMATION
Check out this brand-new co-op listing in the WOODMERE/Woodsburgh area! Step into a spacious three-bedroom, two-bathroom apartment filled with natural light, nestled in an upscale elevator building. Perched on the top floor, this unit boasts indoor parking with a designated space, along with a generously sized storage unit for your convenience. Inside, you'll find modern comforts like a washer-dryer setup and a fully renovated interior. The entrance welcomes you with a large foyer, leading to an inviting eat-in kitchen adorned with granite countertops, high-end appliances including a Miele dishwasher, dacor range, GE microwave, and Bosch washer and dryer. The kitchen also features a Sub Zero refrigerator and custom cabinets, perfect for culinary enthusiasts. Throughout the apartment, enjoy hardwood floors, recessed lighting, and lofty 9.5-foot ceilings creating an airy atmosphere. The primary suite is a retreat of its own, boasting an en suite bathroom equipped with double sinks and a triple vanity, adorned with limestone countertops and stone flooring. With five air conditioning units ensuring comfort year-round, and park-like grounds offering tranquility, this property provides a serene escape. Its ranch-style layout provides easy living, while its prime location grants quick access to shopping, the railroad, restaurants, and houses of worship. Don't miss out on this opportunity for luxurious living with convenience at your doorstep!!
$1,949,000
238 Mosher Ave Woodmere, NY 11598
- Type:
- Single Family
- Sq.Ft.:
- 3,604
- Status:
- Active
- Beds:
- 6
- Lot size:
- 0.15 Acres
- Year built:
- 2024
- Baths:
- 5.00
- MLS#:
- 3554766
ADDITIONAL INFORMATION
A newly built 6 BR 4.5 Bath Colonial in a very desirable area in Woodmere.. Over 3600 Sq Ft of living space, Kosher eat in kitchen, White Shaker kitchen made by Fabuwood, quartz countertops, double fridge, 2 ovens, 2 dishwashers, Built with 2x6 framing which gives you better R value, also built with Poured foundation and steel columns and steel girder .5 Inch Red oak floor t/o home. 9ft height on 1st and 2nd Floors, Andersen 400 Windows Double doors, high hats in soffits, 200 amps, 4 inch LED lights, spray foam insulation, all bathrooms have radiant heat, Primary Suite has free standing tub, stand up shower 10X10, double vanity, Solid wood doors t/o. 2nds Subpanel on floor, Poured cement in window well, Basement which is addtl 1600 Sq Ft , it has 2 egress windows in basement with large open area with private entrance ,insulated by R15.. Beautiful area ... close to LIRR, shopping, and multiple homes of worship.
- Type:
- Co-Op
- Sq.Ft.:
- n/a
- Status:
- Active
- Beds:
- 1
- Year built:
- 1931
- Baths:
- 1.00
- MLS#:
- 3550454
- Subdivision:
- Heathcote
ADDITIONAL INFORMATION
Very Spacious, Bright 1BR, 1 Bath Co-op In The Desirable Heathcote Bldg In Woodmere. 4th Floor Corner Unit In Very Charming Pre-War Building With Lovely Grand Lobby. 9' Ceilings & Elevator. Unit Has Very Spacious Foyer, LR & Bedroom W/Built-Ins. HUGE EIK, Great Closet Space. Very Close to All including LIRR, SD#14. Low Maintenance Includes Heat, Water & Taxes.Must see!
$2,850,000
896 Central Ave Unit A Woodmere, NY 11598
- Type:
- Single Family
- Sq.Ft.:
- n/a
- Status:
- Active
- Beds:
- 4
- Lot size:
- 0.48 Acres
- Year built:
- 1923
- Baths:
- 5.00
- MLS#:
- 3545011
ADDITIONAL INFORMATION
grand all brick 4 bdrm col with an additional 5 rm office suite, magnificent 140 x 150 oversized property Location!!!
$1,499,000
89 Brower Ave Woodmere, NY 11598
- Type:
- Single Family
- Sq.Ft.:
- n/a
- Status:
- Active
- Beds:
- 4
- Lot size:
- 0.1 Acres
- Year built:
- 2019
- Baths:
- 3.00
- MLS#:
- 3529537
ADDITIONAL INFORMATION
THREE YEARS OLD MODERN HOME WITH ALL NEW AMENITIES. 4 BEDROOMS WITH 2.5 BATHROOMS. INCLUDES A LARGE MASTER SUITE. ATTACH 1 CAR GARAGE. CLOSE TO ALL HOUSE OF WORSHIP, SHOPS TRANSPORTATION.
$1,179,000
891 Carol Ct Woodmere, NY 11598
- Type:
- Single Family
- Sq.Ft.:
- 2,890
- Status:
- Active
- Beds:
- 5
- Year built:
- 1959
- Baths:
- 4.00
- MLS#:
- 3516118
ADDITIONAL INFORMATION
Tired of renting ? looking for your forever home ? look no further ! welcome home to this 5 bed 3.5 bath spacious dormered split with almost 3,000 sqf of living space with a spacious yard on a nice quiet block ! There were many recent updates such as being freshly painted , bathroom gutted ,and many other updates to make this home move in ready .
$2,199,000
970 Dartmouth Ln Woodmere, NY 11598
- Type:
- Single Family
- Sq.Ft.:
- n/a
- Status:
- Active
- Beds:
- 8
- Lot size:
- 0.19 Acres
- Year built:
- 1960
- Baths:
- 5.00
- MLS#:
- 3502348
ADDITIONAL INFORMATION
This magnificent home offers 8 bedrooms, 4.5 bathrooms, 8 skylights, solar panels, mineral water filters, and is designed to be wheelchair accessible. Primary bedrrom on the first floor , wheelchair accessible!!! Formal dining room with fire place, spacious living room Nestled within a luxurious property, this home features 8 incredibly spacious bedrooms that have been thoughtfully designed and adorned with custom-made closets to cater to your every storage need. In addition to these exquisite bedrooms, there's also a lavish jacuzzi, creating a private spa-like oasis for relaxation and rejuvenation. Each bedroom in this remarkable home is generously proportioned, offering ample room to accommodate large furniture and create personalized living spaces. The bedrooms are equipped with custom-made closets that provide efficient and organized storage solutions. These closets are designed to maximize space and keep your belongings neatly arranged. Large windows in each bedroom invite an abundance of natural light, creating a bright and welcoming atmosphere throughout the day. With 8 bedrooms at your disposal, you have the flexibility to use the space as bedrooms, home offices, or exercise rooms, adapting to your lifestyle and needs. The JACUZZI is a luxurious addition to the property, offering a serene space to unwind after a long day. Immerse yourself in the warm, bubbling water and let your cares melt away. The 8 SKYLIGHTS throughout the house fill each room with natural light, creating a bright and inviting atmosphere. The property is equipped with Solar panels, which not only help reduce your energy bills but also contribute to a more sustainable and eco-friendly lifestyle. Enjoy pristine water quality with MINERAL WATER FILTERS installed in the house, providing you with clean and healthy drinking water. The convenience of a primary bedroom on the first floor provides ease of access for those who prefer single-level living or have mobility considerations. This home has been thoughtfully designed to be WHEELCHAIR accessible, ensuring that everyone can move freely and comfortably throughout the property. The property likely features a well-maintained yard or garden, offering outdoor space for relaxation, gardening, or outdoor activities. Close by shopping centers, restaurants, parks, and beaches, ensuring that you have everything you need within reach. This GEM offers an incredible living experience with 8 bedrooms, 4.5 bathrooms, abundant natural light, solar panels, water filtration, accessibility features, and a prime location. Don't miss the chance to make this remarkable property your new home. Call for private showing and make it yours!!!

Listings courtesy of One Key MLS as distributed by MLS GRID. Based on information submitted to the MLS GRID as of 11/13/2024. All data is obtained from various sources and may not have been verified by broker or MLS GRID. Supplied Open House Information is subject to change without notice. All information should be independently reviewed and verified for accuracy. Properties may or may not be listed by the office/agent presenting the information. Properties displayed may be listed or sold by various participants in the MLS. Per New York legal requirement, click here for the Standard Operating Procedures. Copyright 2024, OneKey MLS, Inc. All Rights Reserved.
Woodmere Real Estate
The median home value in Woodmere, NY is $1,054,100. This is higher than the county median home value of $676,200. The national median home value is $338,100. The average price of homes sold in Woodmere, NY is $1,054,100. Approximately 84.27% of Woodmere homes are owned, compared to 9.24% rented, while 6.49% are vacant. Woodmere real estate listings include condos, townhomes, and single family homes for sale. Commercial properties are also available. If you see a property you’re interested in, contact a Woodmere real estate agent to arrange a tour today!
Woodmere, New York 11598 has a population of 17,267. Woodmere 11598 is more family-centric than the surrounding county with 47.04% of the households containing married families with children. The county average for households married with children is 35.86%.
The median household income in Woodmere, New York 11598 is $152,700. The median household income for the surrounding county is $126,576 compared to the national median of $69,021. The median age of people living in Woodmere 11598 is 33.3 years.
Woodmere Weather
The average high temperature in July is 82.8 degrees, with an average low temperature in January of 25.4 degrees. The average rainfall is approximately 45.8 inches per year, with 23 inches of snow per year.
